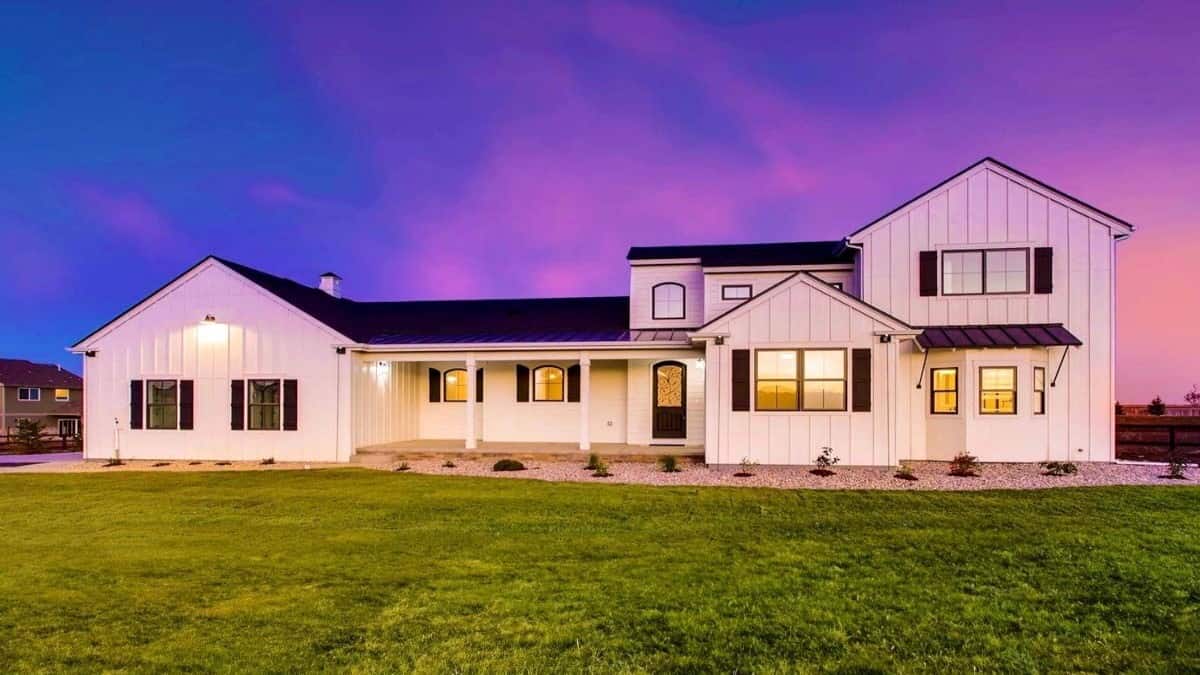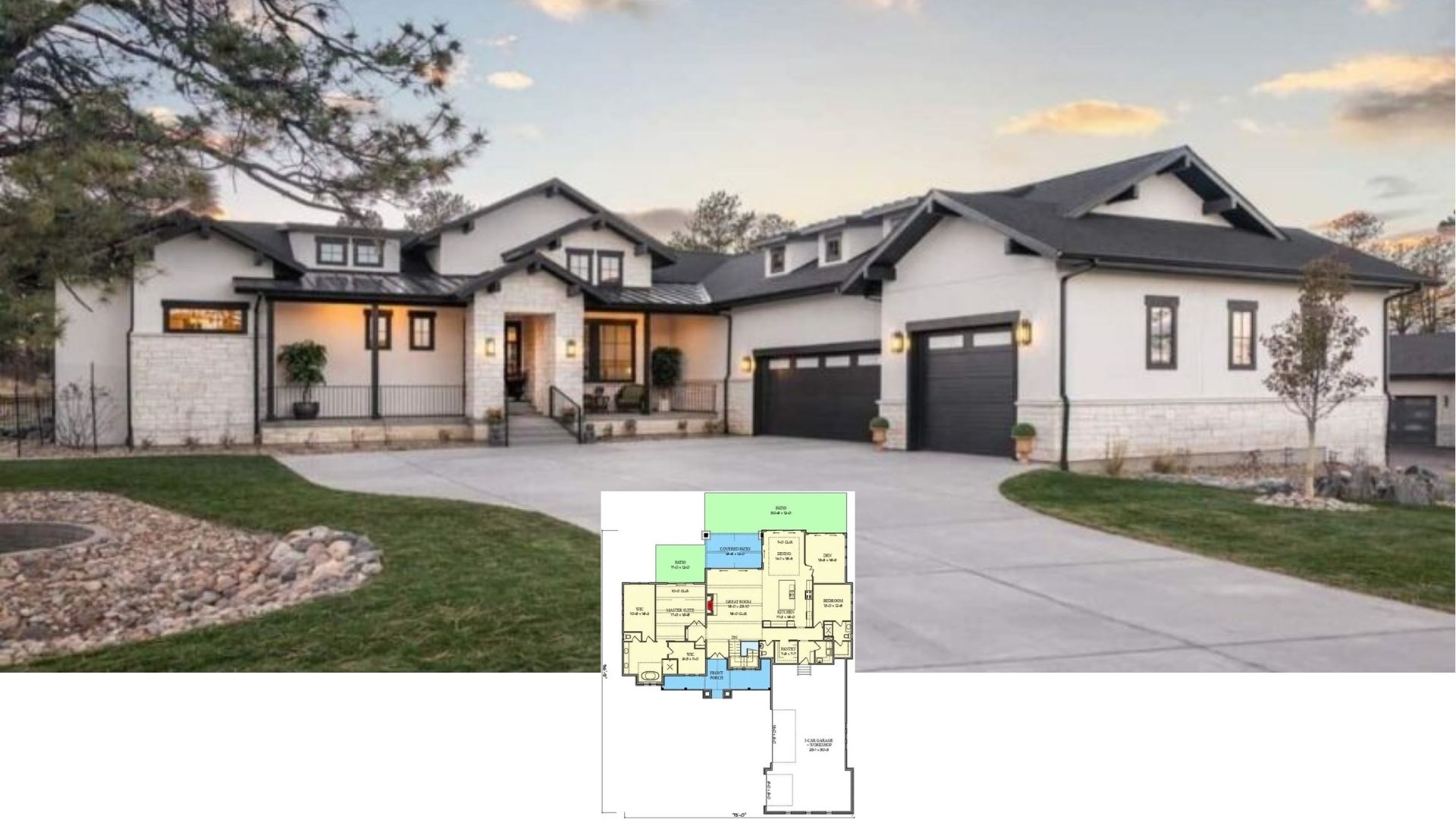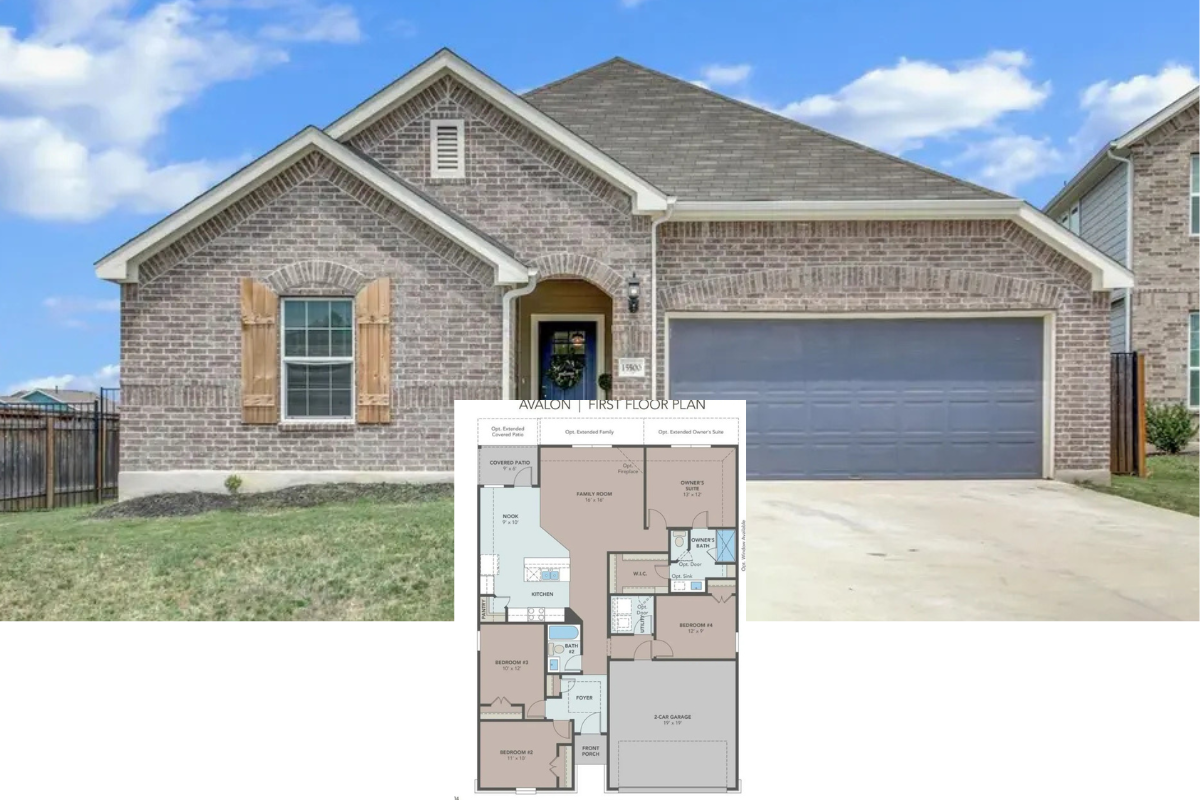Step into this stunning modern farmhouse that spans 3,073 square feet, elegantly designed with meticulous attention to detail. With four bedrooms and three and a half bathrooms, this home effortlessly combines comfort and contemporary flair. The crisply white facade and dark shutters create a striking visual first impression, harmoniously blending traditional farmhouse elements with a sleek, modern aesthetic.
Notice the Bold Symmetry of This Modern Farmhouse

This home embraces the modern farmhouse style, characterized by its symmetrical layout and clean, bold lines. The seamless connection between this classic aesthetic and contemporary design elements creates an irresistible allure. As you explore this thoughtfully designed space, prepare to be impressed by the perfect balance between private retreats and open, communal areas.
Explore This Thoughtfully Laid Out Main Level with a Spacious Covered Patio

The main level floor plan showcases a spacious open-concept design with a large great room at its heart. A well-appointed kitchen, complete with a cozy nook, seamlessly connects to a grand covered patio, perfect for outdoor gatherings. The primary bedroom suite is strategically placed for privacy, featuring direct access to an expansive bath and walk-in closet.
Check Out This Thoughtful Layout for Both Privacy and Functionality

The upper-level floor plan reveals a clever arrangement with two bedrooms flanking a central loft space, offering both privacy and a communal area perfect for relaxation. Positioned above the main living areas, the loft overlooks the great room below, creating a sense of openness while maintaining discretion. A spacious bathroom serves the two bedrooms, ensuring convenience and comfort for family or guests.
Discover the Versatile Basement with a Rec Room and Optional Bar

This basement floor plan offers a spacious recreation room ideal for entertaining, featuring an optional bar area for added convenience. Adjacent is a comfortable bedroom and bathroom, perfect for guests or a private retreat. Ample storage and utility spaces maximize functionality, ensuring every square foot is utilized effectively.
Source: Architectural Designs – Plan 703014TYL
Admire the Sunset Glow on This Farmhouse’s Classic Facade

The farmhouse’s clean white siding contrasts beautifully with dark trim and shutters, offering a balanced and refined appearance. The garage doors blend seamlessly into the design, maintaining the structure’s symmetry and enhancing its contemporary touch. As dusk falls, the vibrant sky adds a dramatic backdrop, highlighting the home’s sophisticated silhouette.
Wow, the Evening Light Captures This Farmhouse’s Neat Lines

From this side view, the modern farmhouse stands out with its clean lines and strategic use of contrasting materials, like the dark window shutters against the bright siding. The single-story section extends gracefully, adding to the home’s understated yet elegant profile. A rich sunset paints the sky, enhancing the warm glow of the home’s exterior lights and highlighting its harmonious design.
Wow, Notice the Vaulted Ceiling and Wood Accents in This Living Room

This living room boasts a stunning vaulted ceiling that amplifies the space, while a warm, wooden feature above the fireplace adds rustic elegance. The sleek built-in shelves provide both functionality and a display space for personal touches. Expansive glass doors open up to the outside, seamlessly blending indoor and outdoor living.
Check Out the Marble Countertops in This Bright Kitchen

This kitchen features gleaming marble countertops that complement the crisp white cabinetry for a fresh, clean aesthetic. Industrial-style pendant lights add a touch of modern flair, while the dark wood floors ground the space with warmth. Open shelving provides both utility and a chance to showcase your favorite pieces, enhancing the kitchen’s inviting ambiance.
Wow, Notice the Granite Countertops and Industrial Lighting in This Kitchen

This kitchen highlights striking granite countertops that curve around a central island, offering ample workspace. The crisp white cabinetry pairs beautifully with the deep color of the range, creating a modern contrast. Pendant lights with a subtle industrial touch illuminate the space, adding warmth and character to the room.
Notice the Curved Kitchen Island with Subtle Pendant Lighting

This kitchen features a unique curved island that provides both a functional workspace and a visual centerpiece. The white cabinetry and backsplash create a crisp, clean space, while the pendant lights add a touch of warmth and elegance. Dark hardwood floors contrast beautifully with the bright kitchen finishes, tying the room together seamlessly.
Look at the Curved Breakfast Bar and Pendant Lights

This kitchen features a charming curved breakfast bar with a granite countertop, serving as a natural gathering space. The white cabinetry provides a crisp, timeless backdrop that complements the soft, warm glow of the industrial-style pendant lights. Adjacent, the bay window offers cozy views and an opportunity for a small seating area, emphasizing the room’s inviting atmosphere.
Check Out the Rustic Barn Door Sliding into the En-Suite

This bedroom offers a clean, minimal aesthetic with its soft, neutral carpet and bright white walls. The standout feature is the rustic sliding barn door, adding a touch of character and warmth as it leads to the en-suite bathroom. A ceiling fan provides practical comfort, complementing the room’s simple yet functional design.
Notice the Freestanding Tub Framed by Bay Windows

This bathroom showcases a sleek freestanding tub, perfectly positioned to take in views through well-framed bay windows. The elegant marble flooring complements the white vanity and fixtures, creating a serene and polished space. Subtle lighting and a glass-enclosed shower provide modern touches that enhance the room’s sophistication.
Appreciate the Vaulted Ceilings and Stunning Sunset Views

This empty room boasts a vaulted ceiling that adds height and a sense of openness to the space. The large window frames picturesque sunset views, infusing the room with natural light and a peaceful ambiance. Soft, neutral carpeting provides a versatile foundation ready for personal touches and furnishings.
Spot the Vaulted Ceiling in This Snug Corner Room

This room features a vaulted ceiling that adds a sense of space and openness, enhanced by the warm wooden floors. A ceiling fan provides both style and practicality, complementing the room’s understated design. The sunset views through the window offer a touch of nature, bathing the space in a soft, welcoming glow.
Spot the Vaulted Ceiling and Lofty Vantage Point

This loft area features a vaulted ceiling, enhancing the sense of height and openness. The dark wood railings contrast with the light carpet, providing a modern, clean aesthetic. Overlooking a living space below, this loft offers a private retreat while maintaining a connection to the home’s social areas.
Spot the Functional Built-In Bench and Hooks in This Mudroom

This practical mudroom is optimized for everyday use, featuring a sturdy built-in bench with sleek wooden touches. The white walls and wainscoting are complemented by black hooks, offering both visual contrast and utility. An arched window adds a touch of elegance, framing outdoor views and bringing in natural light.
Explore the Industrial Light Fixtures in This Vibrant Bathroom

This bathroom features a double vanity adorned with elegant marble countertops and framed mirrors, adding a touch of luxury. The industrial-style light fixtures provide a warm glow, complementing the room’s soft, neutral palette. Through the doorway, a glass-enclosed shower with white subway tiles adds a classic yet contemporary feel to the space.
Explore the Potential of This Spacious Basement Area

This basement features a large open area perfect for customizing into a family entertainment space or home office. Neutral wall colors and carpeting create a versatile backdrop, while the well-lit stairway with contrasting dark handrails adds a modern touch. The arched doorway hints at additional rooms, offering potential for expansion or additional storage.
Admire the Sunset from This Spacious Patio

This expansive patio offers a sweeping view of the surrounding landscape, perfect for evening relaxation. The clean lines of the porch’s covered structure provide shelter while letting in the stunning hues of the sunset. Large glass doors create a seamless connection between the indoor and outdoor living spaces, inviting you to enjoy the serene setting.
Source: Architectural Designs – Plan 703014TYL






