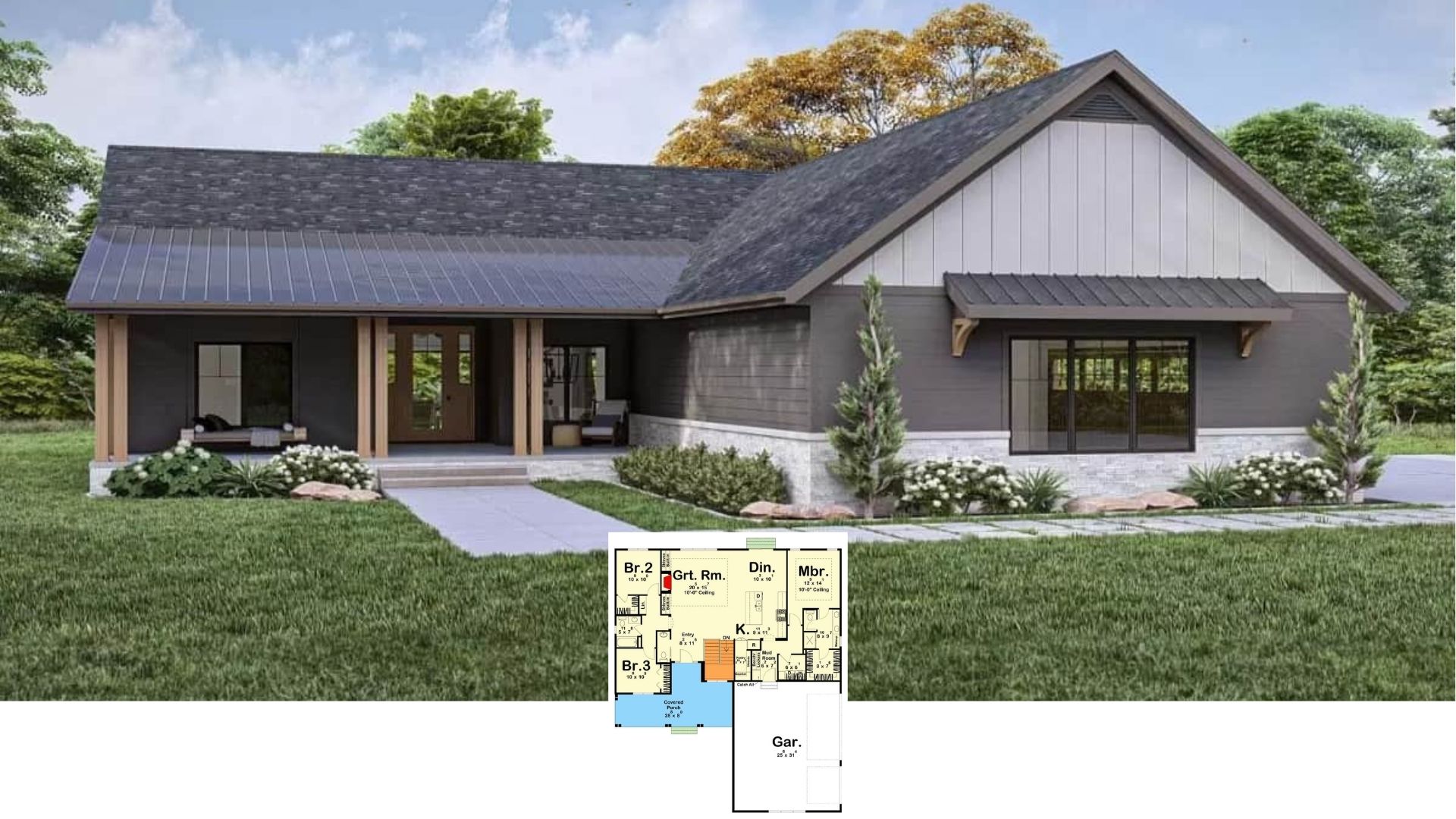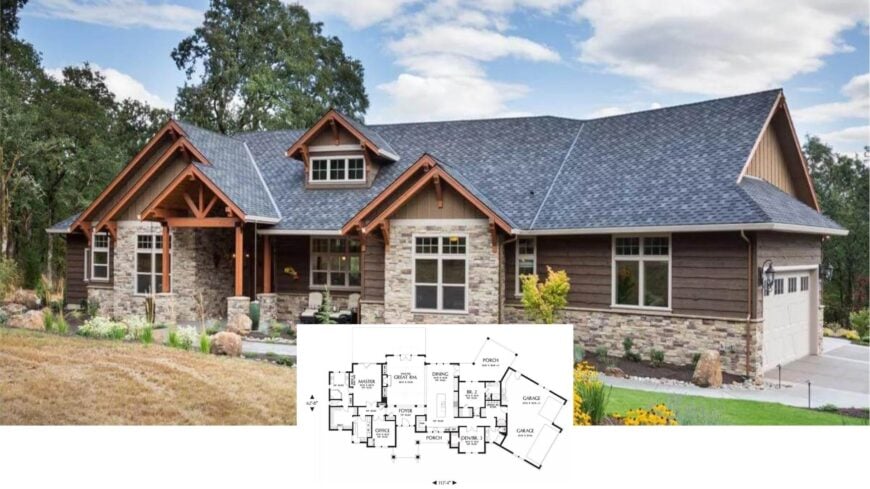
Our latest find spans a comfortable 2,910 square feet and wraps its three bedrooms and three bathrooms in a rugged mix of stone and wood. Inside, a soaring great room anchors the main level, its exposed beams drawing the eye up while large windows pull the outdoors in.
Every day living flows from the generous kitchen to a covered porch, perfect for evening breezes, and a pair of garages bookend the plan with plenty of storage. A tucked-away office and an upper-level flex room add work-from-home ease and guest potential without wasting a single square foot.
Discover Craftsman Beauty with Stone and Wood Accents
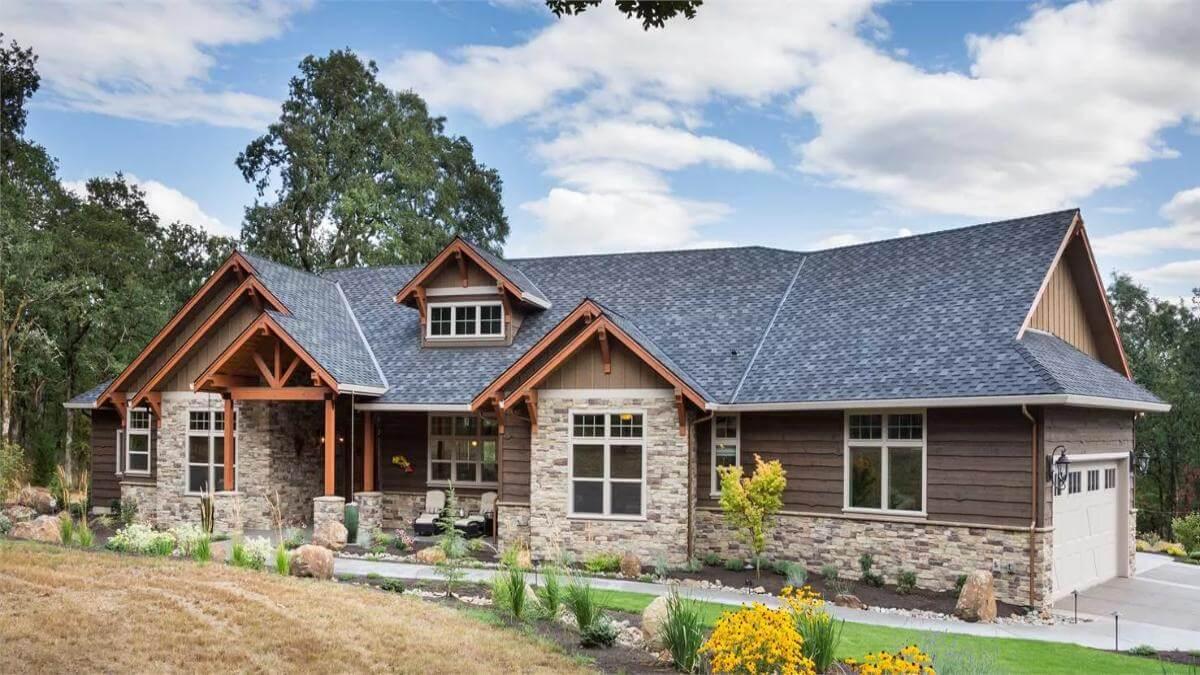
This home is pure Craftsman, revealed in its broad gables, tapered columns, and unapologetic use of natural materials. Stone bases, timber brackets, and deep overhangs lend a grounded, handcrafted character that continues inside with built-ins and thoughtful millwork—all detailed in the walkthrough ahead.
Explore This Spacious Craftsman Floor Plan with a Vaulted Great Room
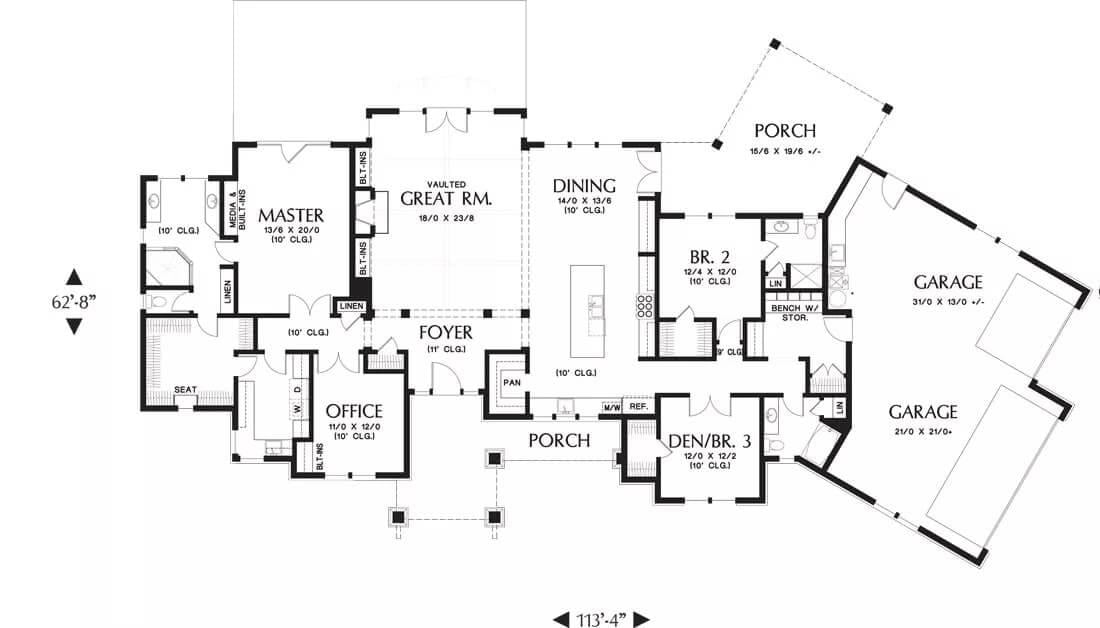
This floor plan highlights a craftsman home’s layout, where a vaulted room serves as the hub for family gatherings. The design features a seamless flow from the dining area to the porch, perfect for entertaining or enjoying a quiet evening outdoors.
A master suite with built-ins and a dedicated office provides practical elegance, while the dual garages offer ample storage and convenience.
Versatile Living Spaces with a Handy Shop and Garage Setup
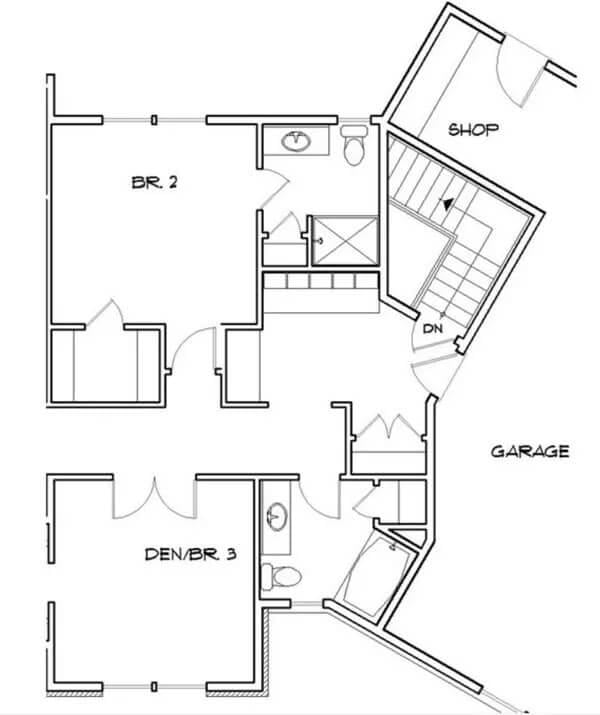
This floor plan reveals practical upper-level spaces featuring a den or third bedroom for flexible living arrangements. The layout includes a convenient shop next to the garage, ideal for hobbies or extra storage.
Efficient use of space is evident with shared bathroom facilities between bedrooms, maximizing functionality in this craftsman-inspired home.
Source: The House Designers – Plan 9215
Stone and Wood Harmony in a Craftsman Front Elevation
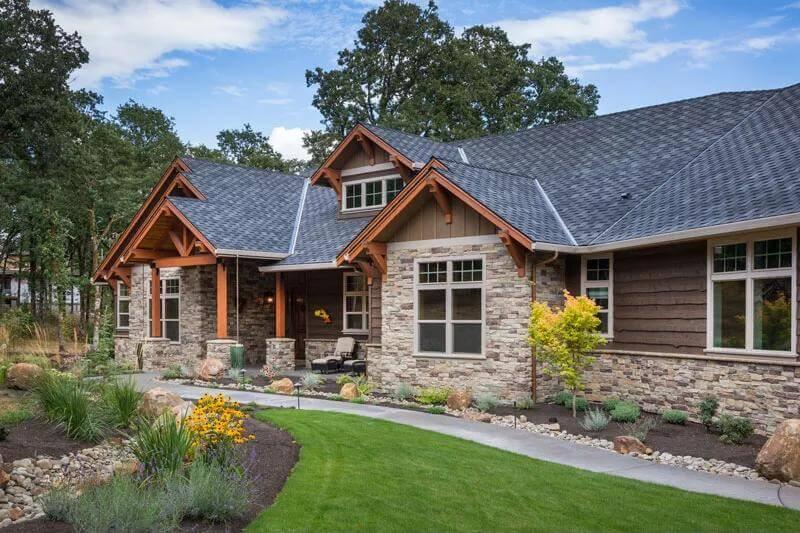
This craftsman home’s exterior boasts an impressive combination of natural stone and rich wood accents that beautifully frame the facade.
The gabled rooflines and intricately designed timber framing create visual interest, drawing the eye to the expansive front porch. Manicured landscaping adds a lush backdrop, complementing the home’s earthy tones and welcoming charm.
Notice the Detailed Stonework on This Craftsman Garage Exterior
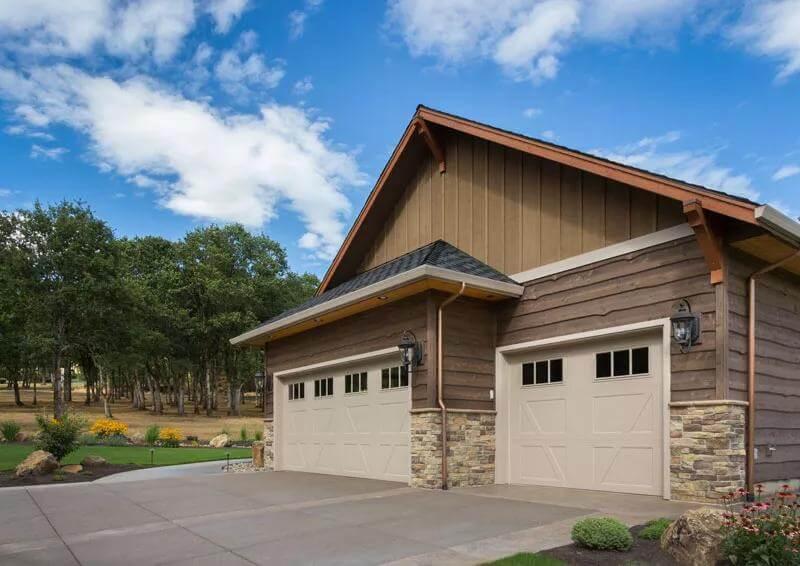
This craftsman-style garage features a mix of rustic wood and stone materials, enhancing its sturdy, natural appeal. The subtle stonework at the base complements the textured wood siding, creating a balanced and grounded aesthetic.
Large carriage-style garage doors add a touch of tradition, beautifully framed by the inviting landscape surrounding this structure.
Admire the Expansive Windows and Stone Landscaping in This Craftsman Gem
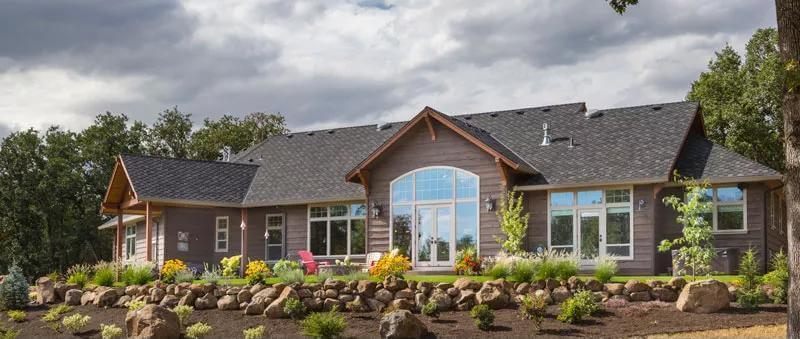
This craftsman home features a blend of wood siding and a steep gable, creating a classic yet contemporary silhouette. Expansive windows along the rear facade flood the interior with light, establishing a seamless connection with the outdoors.
Stone landscaping adds texture and depth to the surrounding garden, enhancing the home’s integration with its natural setting.
Notice the Vaulted Ceilings Paired with Rustic Wood Accents
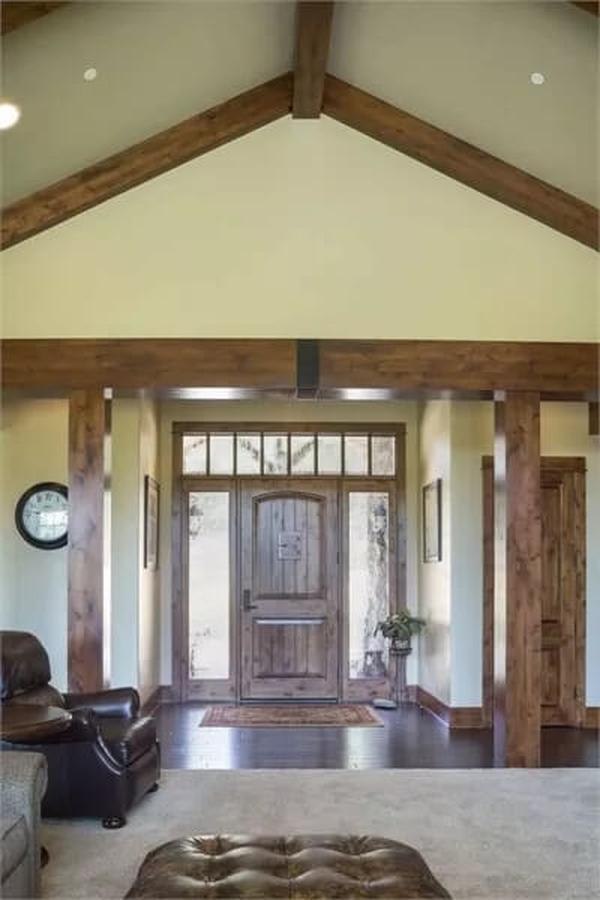
Step into this craftsman home’s inviting entrance, where vaulted ceilings draw your eye upwards, highlighting the exposed wooden beams.
The rich, natural wood framing of the door and trim sets a welcoming tone, rooted in rustic elegance. Subdued earthy tones complement the robust architectural elements, enhancing the warmth of this entryway.
Marvel at the Wooden Beams and Open Concept in This Craftsman Living Space
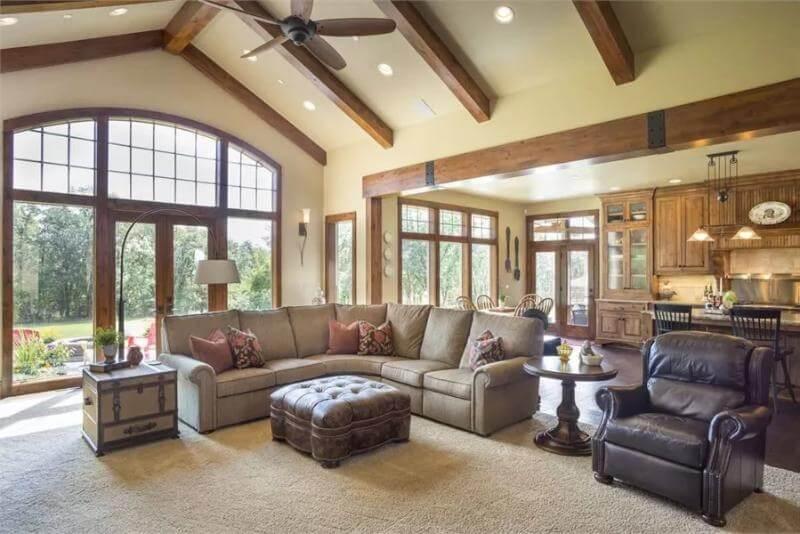
This craftsman living room showcases vaulted ceilings adorned with rich wooden beams, creating a sense of spaciousness and warmth.
Large arched windows illuminate the room, seamlessly linking the indoors with the serene outdoor views. The open-concept design flows effortlessly into the kitchen, making it ideal for entertaining and family gatherings.
Check Out the Snug Stone Fireplace in This Inviting Living Room

In this craftsman living space, wooden beams draw attention to the vaulted ceiling, imparting character. The centerpiece stone fireplace with a wood mantle enhances the rustic charm, while built-in shelves provide practical display space.
Large arched windows flood the room with light, creating a seamless transition between indoors and the lush views outside.
Wow, Look at the Detailed Cabinetry and Stone Island in This Craftsman Kitchen
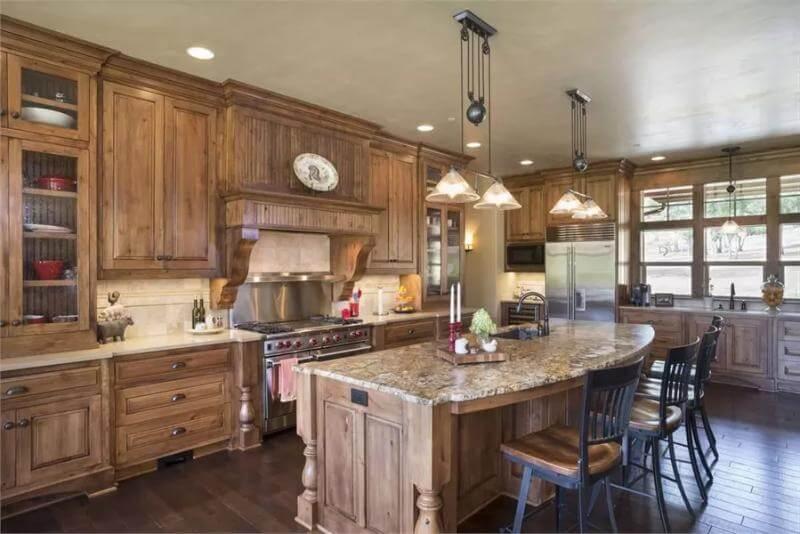
This kitchen marries functionality with timeless craftsman style, showcasing rich wooden cabinetry that exudes warmth. A generously sized stone island provides ample workspace and seating, perfect for family gatherings or casual dining.
Pendant lighting subtly emphasizes the space’s natural tones, while large windows ensure a bright and inviting atmosphere.
Check Out the Spacious Island and Rich Wood Details in This Craftsman Kitchen
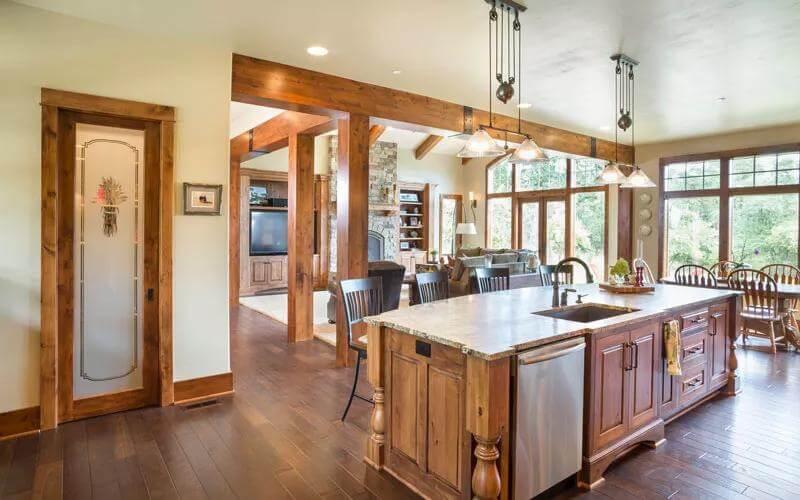
This kitchen blends craftsman style with elegance, featuring a spacious island with a sleek stone countertop ideal for gatherings. The rich wood cabinetry and exposed beams highlight the craftsman influence, creating a warm and inviting atmosphere.
Expansive windows allow natural light to complement the wooden accents, making the space both practical and charming.
A Craftsman Bedroom with Built-In Storage and Garden Views

This bedroom radiates craftsman charm with its rich wooden built-in cabinetry and inviting garden views through expansive windows.
The warm wood tones of the bed frame and trim emphasize a rustic yet refined atmosphere. Ample natural light enhances the space, highlighting both the thoughtful design and the serene outdoor connection.
Craftsman Bathroom with Rich Wood Accents and Glass Block Details
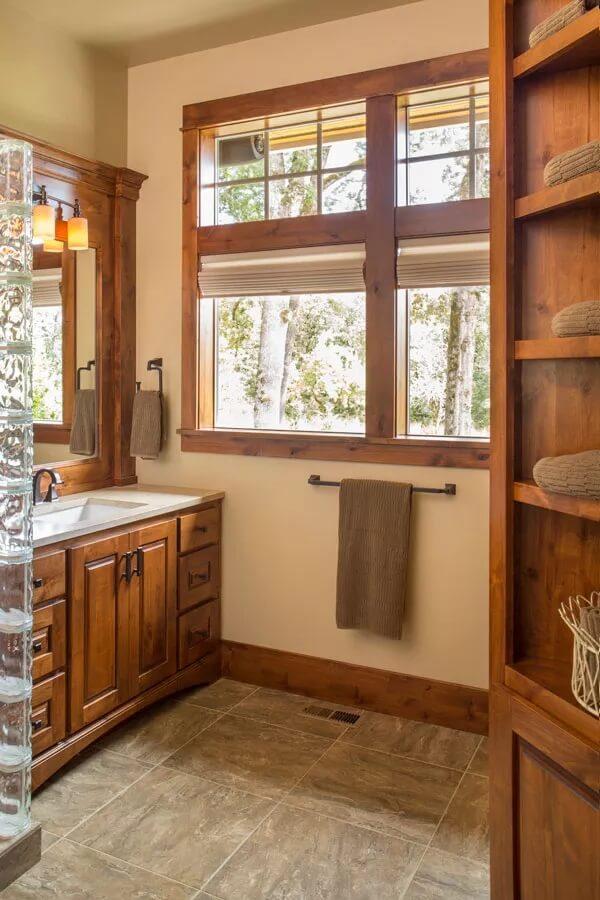
This bathroom exudes craftsman style with its rich wooden cabinetry and trim, adding warmth and character to the space. A prominent feature is the glass block wall, offering both modern flair and privacy. Expansive windows infuse the room with natural light, seamlessly connecting the interior to the serene outdoor view.
Explore the Perfect Beauty of a Craftsman Bedroom with Garden Views
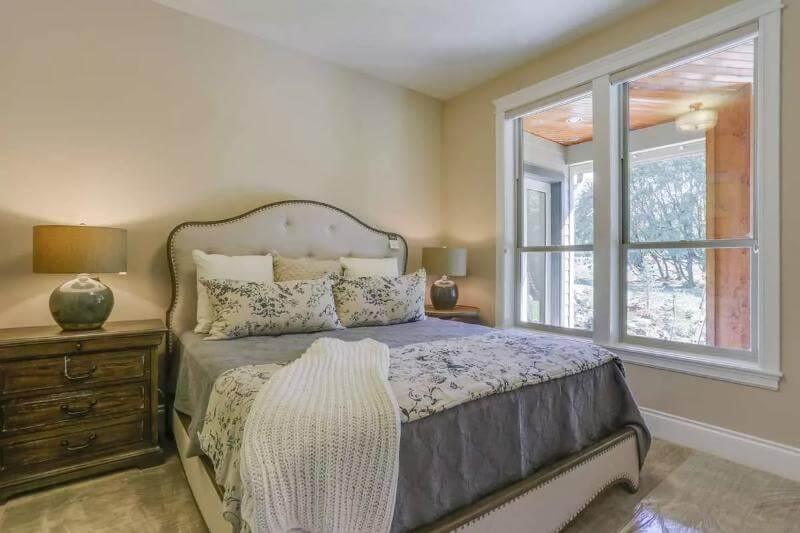
This craftsman bedroom boasts a cozy atmosphere with its elegant upholstered headboard and soft, neutral tones. Large windows frame a tranquil garden vista, inviting natural light to enhance the room’s calming ambiance. Rich wooden bedside tables add a touch of luxury while complementing the serene design.
Explore the Stunning Blend of White Cabinetry and Mosaic Tiles in This Craftsman Bathroom
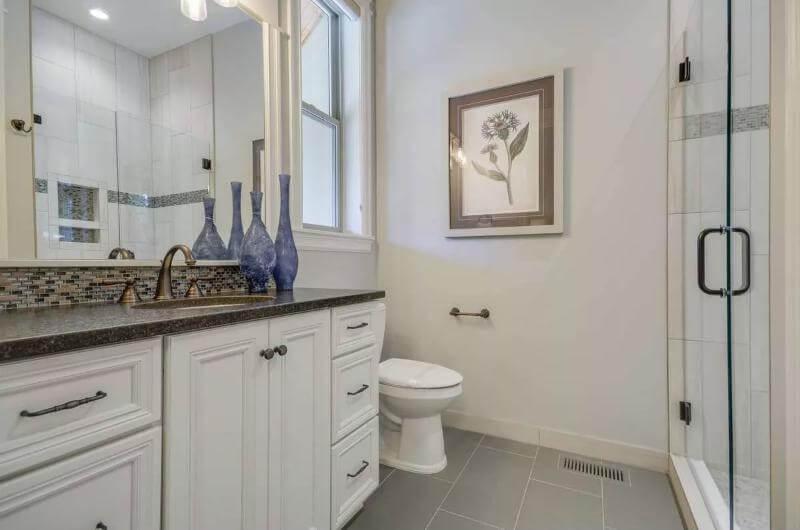
This bathroom blends craftsman charm with modern functionality, featuring crisp white cabinetry paired with a sleek marble countertop.
A stylish mosaic backsplash adds a touch of artistic flair, complementing the framed botanical artwork. The glass-enclosed shower and understated fixtures contribute to the room’s clean and cohesive design.
Laundry Room with Craftsman Touches and Functional Storage
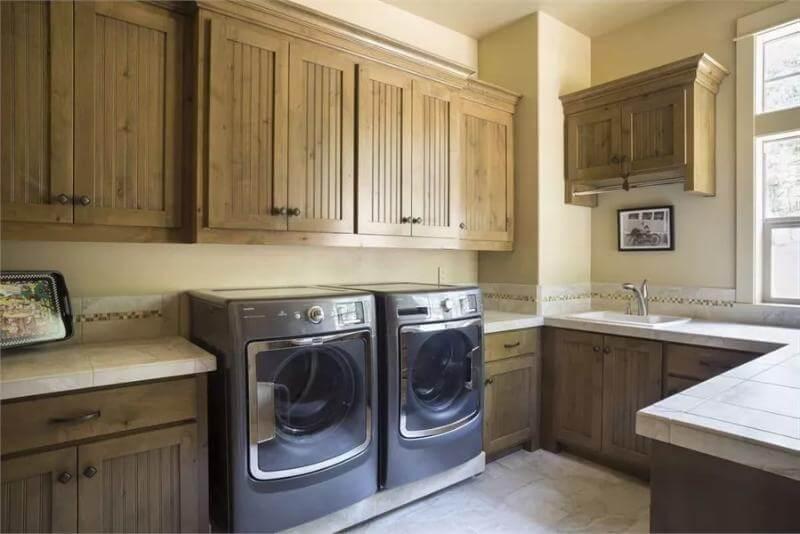
This laundry room embraces craftsman style with its warm, wooden cabinetry that offers ample storage for essentials.
The earthy tones of the cabinets are complemented by a tiled countertop, providing a practical workspace. Natural light filters in through a large window, enhancing the room’s functionality and inviting atmosphere.
Source: The House Designers – Plan 9215

