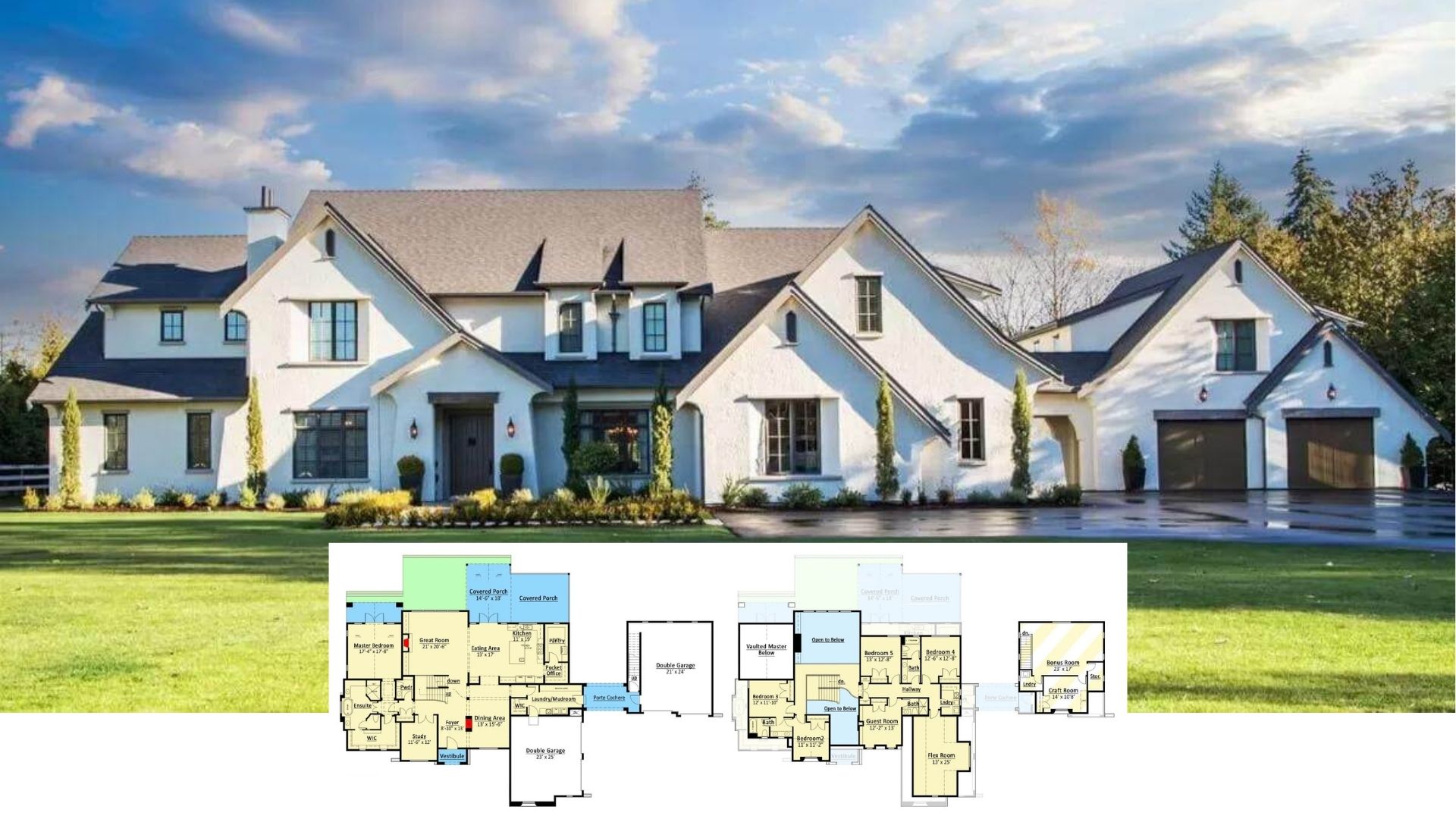
Specifications
- Sq. Ft.: 2,899
- Bedrooms: 4
- Bathrooms: 3.5
- Stories: 2
- Garage: 3
Main Level Floor Plan

Second Level Floor Plan

Family Room

Dining Room

Kitchen

Kitchen

Kitchen

Primary Bedroom

Primary Bathroom

Study

Mudroom

Front-Left View

Rear View

Rear-Right View

Front Night View

Details
This stately 4-bedroom home showcases classic colonial architecture with a modern twist. The symmetrical façade features evenly spaced windows with shutters, a prominent front gable above the entry, and a spacious covered front porch supported by columns. The upper level is enhanced by three dormer windows that add character and dimension to the roofline. The crisp siding and contrasting shutters create a timeless and elegant appearance. A large three-car garage is seamlessly integrated into the right wing of the home, maintaining balance and functionality in the overall design.
Inside, the entry opens to a grand foyer with a two-story ceiling, creating a sense of openness and welcome. A private study sits just off the foyer, ideal for work or a quiet retreat. Toward the rear of the home, the kitchen, family room, and dining area flow together in a spacious open-concept arrangement. The kitchen features a large island, walk-in pantry, and easy access to a mudroom equipped with built-in storage. A powder room is conveniently located near the entry for guests. The dining area, set at the rear of the home, boasts a cathedral ceiling and opens to the outdoors for seamless indoor-outdoor living.
This stately 4-bedroom home showcases classic colonial architecture with a modern twist. The symmetrical façade features evenly spaced windows with shutters, a prominent front gable above the entry, and a spacious covered front porch supported by columns. The upper level is enhanced by three dormer windows that add character and dimension to the roofline. The crisp siding and contrasting shutters create a timeless and elegant appearance. A large three-car garage is seamlessly integrated into the right wing of the home, maintaining balance and functionality in the overall design.
Inside, the entry opens to a grand foyer with a two-story ceiling, creating a sense of openness and welcome. A private study sits just off the foyer, ideal for work or quiet retreat. Toward the rear of the home, the kitchen, family room, and dining area flow together in a spacious open-concept arrangement. The kitchen features a large island, walk-in pantry, and easy access to a mudroom equipped with built-in storage. A powder room is conveniently located near the entry for guests. The dining area, set at the rear of the home, boasts a cathedral ceiling and opens to the outdoors for seamless indoor-outdoor living.
Upstairs, the private living spaces are thoughtfully arranged around a central loft area that overlooks the entry below. The primary suite features a luxurious bathroom with dual vanities, a makeup area, and a large walk-in closet that conveniently connects to the laundry room. Two secondary bedrooms share a full hall bath, while the fourth bedroom enjoys the privacy of its own en-suite bath. A spacious laundry room on this level adds convenience to everyday living, complete with folding counters and storage.
Pin It!

Architectural Designs Plan 623489DJ






