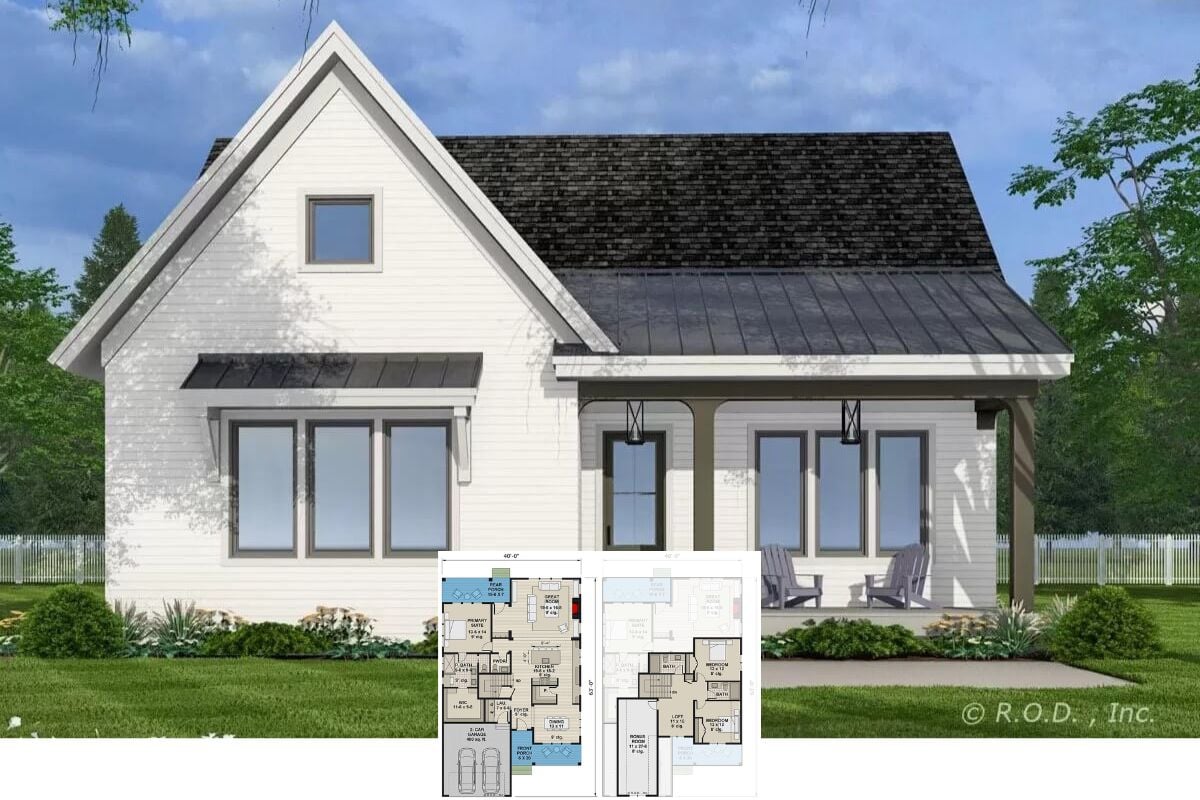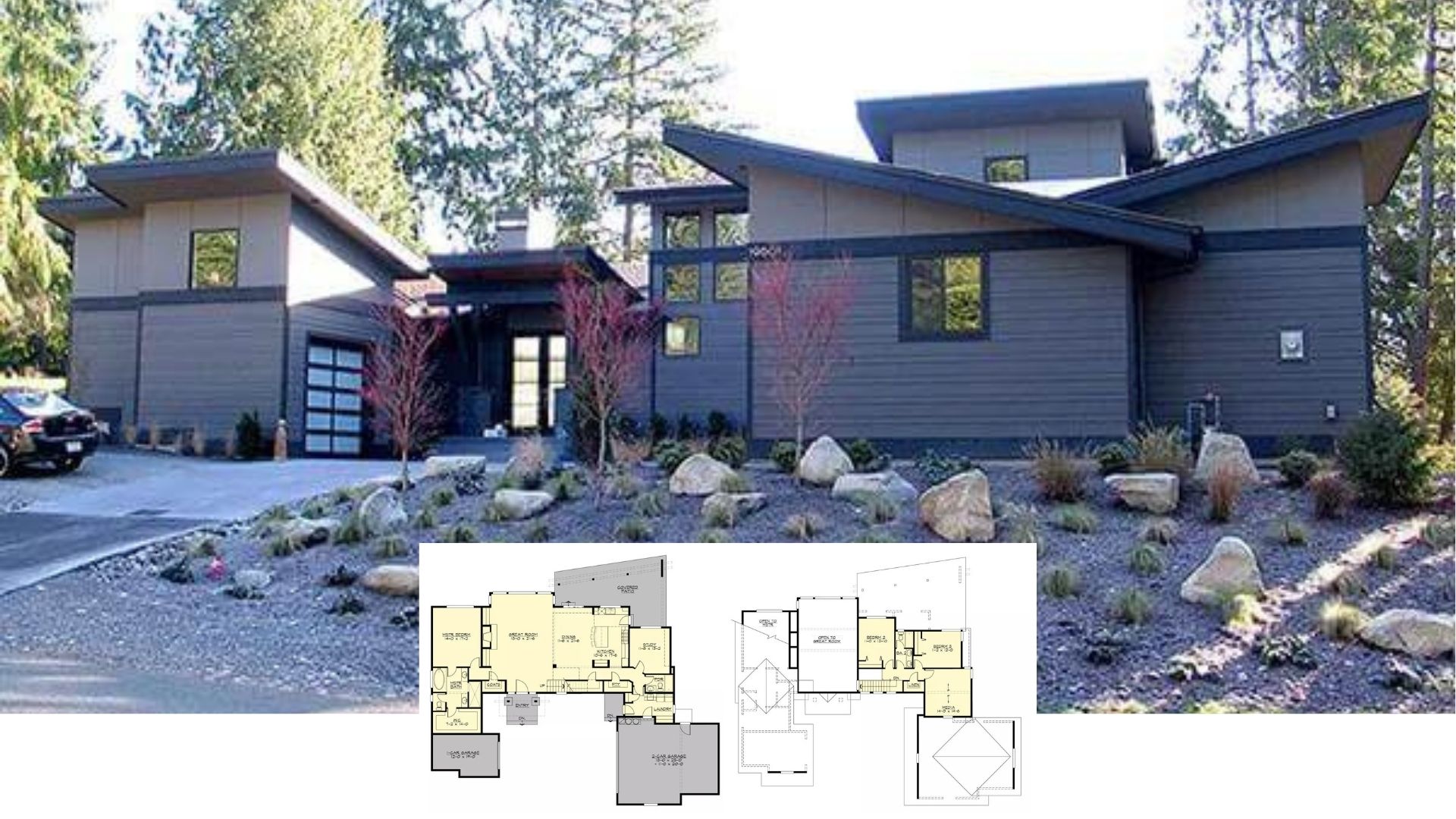
Specifications:
- Sq. Ft.: 3,267
- Bedrooms: 4
- Bathrooms: 3.5
- Stories: 3
Welcome to photos and footprint for a three-story 4-bedroom craftsman style The Chancellor home. Here’s the floor plan:




The 4-bedroom craftsman home boasts a luxury floor plan that provides you with roomy spaces and a handy elevator that makes navigating to the three levels a breeze, especially for older family members.
An enormous great room warmed by a fireplace flows seamlessly into the bayed dining area and kitchen. The kitchen offers tons of counter space and a sizable walk-in pantry.
The left side of the house is occupied by the deluxe primary suite. It has two walk-in closets, a lavish bath, and private access to the back porch.
A spacious utility room along with a screened porch that comes with a summer kitchen round out the main level.
Upstairs, two bedrooms are accompanied by an enormous bonus room.
Another bedroom resides in the basement along with a family room. This would be perfect for guests or a boomerang child.
Home Plan # W-1337-D






