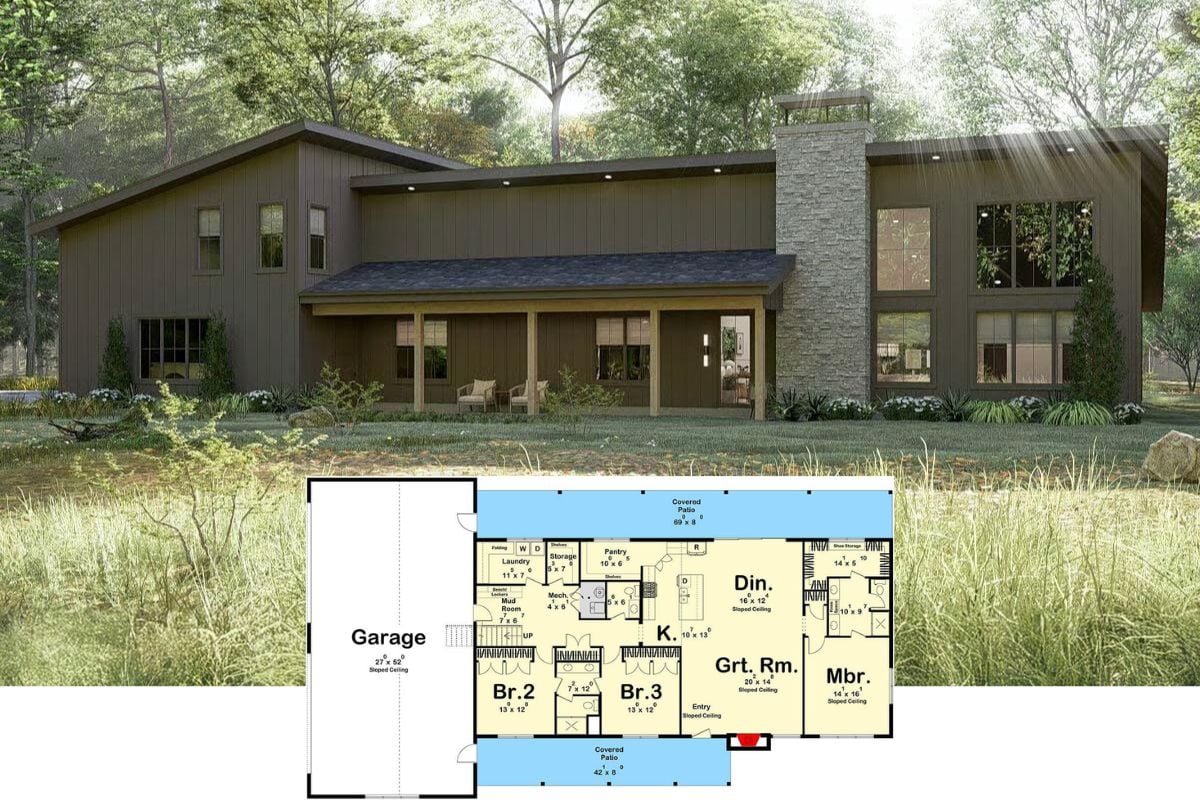Welcome to a stunning showcase of modern craftsman design, where 2,354 square feet of thoughtfully planned space await. This single-story home features three spacious bedrooms and two and a half bathrooms, making it ideal for both families and empty nesters. The captivating exterior is highlighted by sleek, asymmetrical rooflines and a harmonious blend of stone and wood elements. With a two-car garage and a versatile covered porch, this home effortlessly combines practicality and style.
Check Out the Rooflines on This Stylish Craftsman Exterior

This home embodies the modern craftsman style, marked by its bold, asymmetrical rooflines and meticulous combination of natural materials. The integration of large windows floods the interior with natural light, seamlessly connecting indoor and outdoor spaces. As you explore its layout, you’ll discover a perfect blend of elegance and functionality that defines this architectural gem.
Spacious Main Floor Layout Featuring a Versatile Covered Porch

This well-designed floor plan optimizes space with a seamless flow from the kitchen to the living and dining areas. The covered porch, accessible from both the living room and dining room, provides a perfect transition to outdoor living. Adjacent to the master suite, the study offers a quiet retreat, while the thoughtful placement of the laundry room near the garage makes practical living effortless.
Source: Truoba – Plan T-320
Notice the Asymmetrical Rooflines and Stone Accents on This Refined Craftsman

This home’s modern craftsman design features bold asymmetrical rooflines that extend over an integrated carport. The facade combines textured stone and warm wood elements, creating an engaging contrast that highlights the structure’s clean lines. Large windows frame the entrance, seamlessly blending indoor and outdoor spaces while offering expansive views of the surrounding greenery.
Wow, Look at the Symmetrical Windows Framing This Craftsman Retreat

This home’s exterior features clean lines and modern craftsman elements, highlighted by its symmetrical large windows that bring the outdoors inside. The combination of dark stucco and stone creates a striking contrast, while the wooden overhang adds a touch of warmth to the design. The inviting outdoor seating area suggests a seamless transition between indoor and outdoor living, perfect for enjoying the surrounding nature.
Open-Plan Dining Area Featuring a Striking Stone Fireplace

This open-plan space harmoniously integrates the dining, kitchen, and living areas under a lofty, wood-beamed ceiling. The centerpiece is a dramatic stone fireplace that anchors the living room, accompanied by large windows bringing in abundant natural light. Sleek wood flooring and contemporary furniture add to the modern craftsman aesthetic, enhancing the home’s warm and inviting feel.
Explore the Dramatic Stone Fireplace in This Sunlit Living Room

This living room showcases a towering stone fireplace that commands attention and anchors the space. Expansive asymmetrical windows fill the area with natural light, beautifully reflecting the green outdoor landscape. The contemporary furniture and wooden ceiling add warmth and texture, creating a harmonious blend of modern and craftsman design elements.
Check Out the Dramatic Vaulted Ceiling in This Classy Kitchen

This kitchen boasts a dramatic vaulted ceiling with warm wood panels that beautifully complement the sleek, dark cabinetry. A trio of pendant lights provides a focal point above the expansive island, where light wood stools add a touch of contrast. Large windows flood the space with natural light, enhancing the clean lines and modern aesthetic of this craftsman-inspired design.
Source: Truoba – Plan T-320






