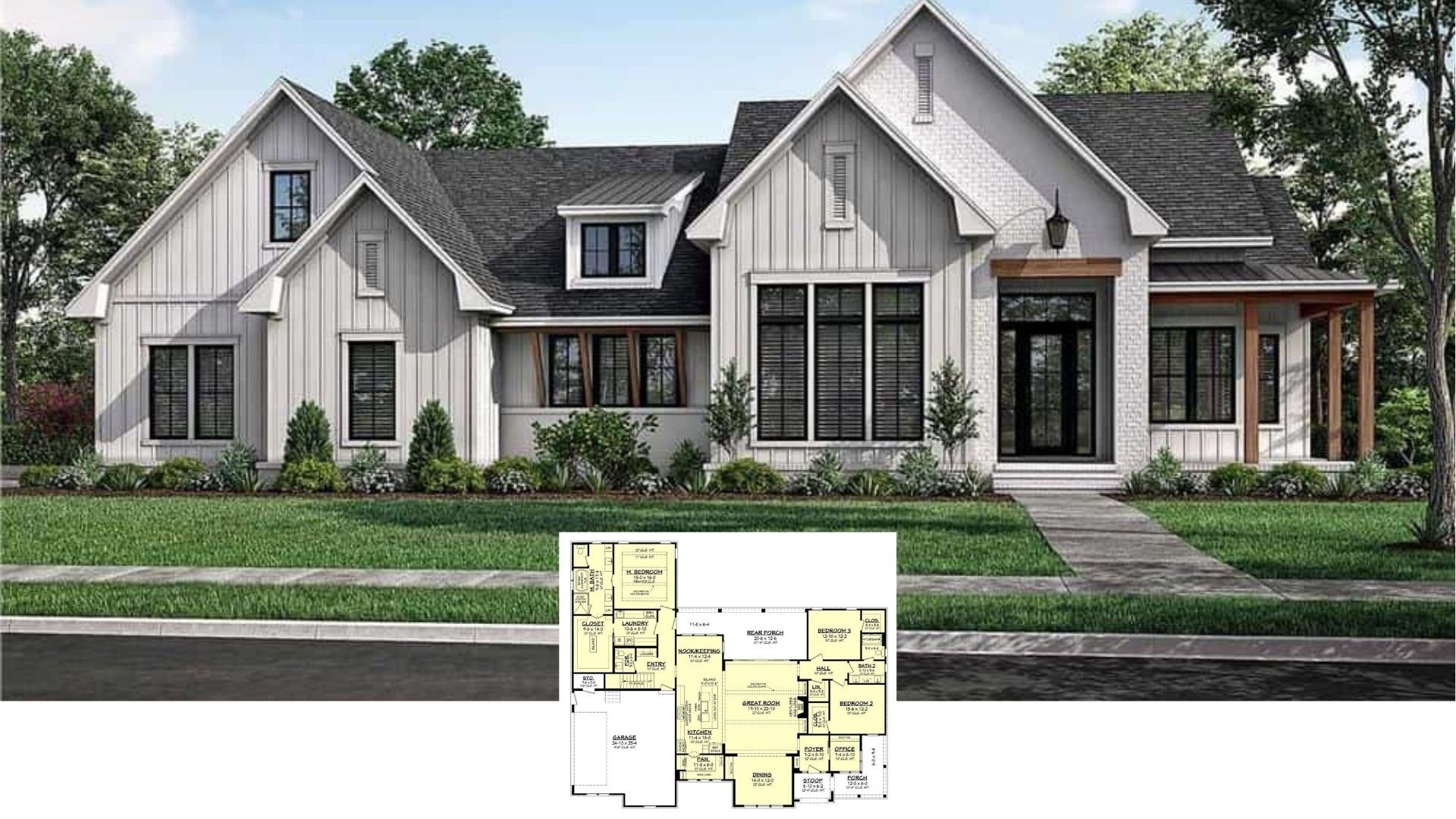
Specifications
- Sq. Ft.: 2,660
- Bedrooms: 2
- Bathrooms: 2.5
- Stories: 2
- Garage: 3
Main Level Floor Plan

Second Level Floor Plan

Lower Level Floor Plan

Front View

Rear-Right View

Rear-Left View

Rear View

Foyer

Living Room

Office

Living Room

Family Room

Open-Concept Living

Dining Area

Kitchen

Kitchen

Kitchen

Primary Bedroom

Primary Bedroom

Primary Bathroom

Details
This 3-bedroom home blends traditional architectural elements with a clean, contemporary aesthetic. The exterior showcases a balanced arrangement of gabled rooflines, arched windows, and a central entryway with a recessed doorway beneath a softly arched canopy. A mix of light stucco and subtle brickwork adds depth and contrast, while dark window frames and garage doors bring a modern touch. The attached three-car garage is seamlessly integrated into the home’s right wing, offering ample parking and storage space.
Upon entering, a welcoming foyer leads into an open living space featuring a spacious family room with a fireplace, flowing naturally into the dining area and kitchen. The kitchen is equipped with a walk-in pantry and is positioned near the laundry and a full bath for convenience. A private home office is tucked near the front of the house, offering a quiet work area. A secondary living room provides additional relaxation space, and the connected garage includes two separate bays for flexible use.
The upper level houses the primary sleeping quarters, including an owner’s suite with dual walk-in closets and a private bath with dual vanities. Two additional bedrooms, each have walk-in closets, share a 3-fixture hall bath.
The lower level offers expansive recreation and entertainment space, highlighted by a large family room and a separate theater room for movie nights. Two additional bedrooms are located here, each with closet space and convenient access to two bathrooms. The mechanical and tech closets offer practical storage solutions to support the home’s functionality.
Pin It!

Architectural Designs Plan 61603UT






