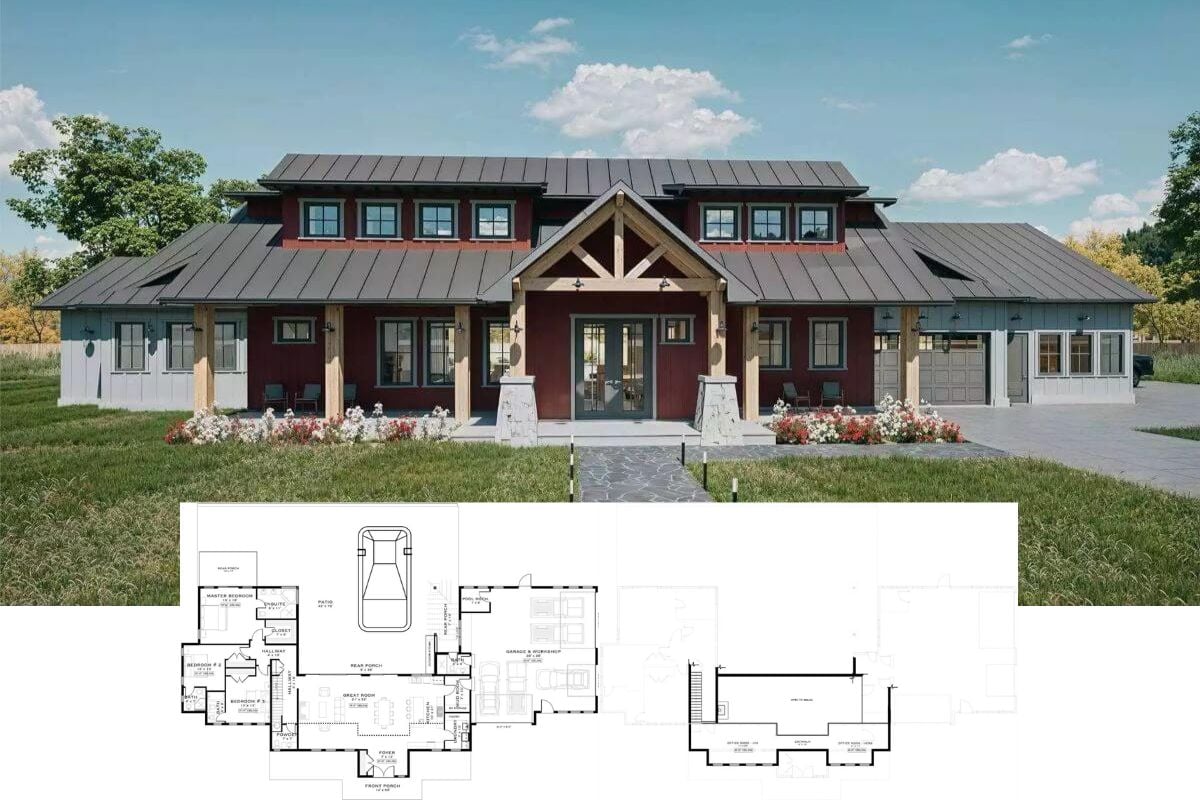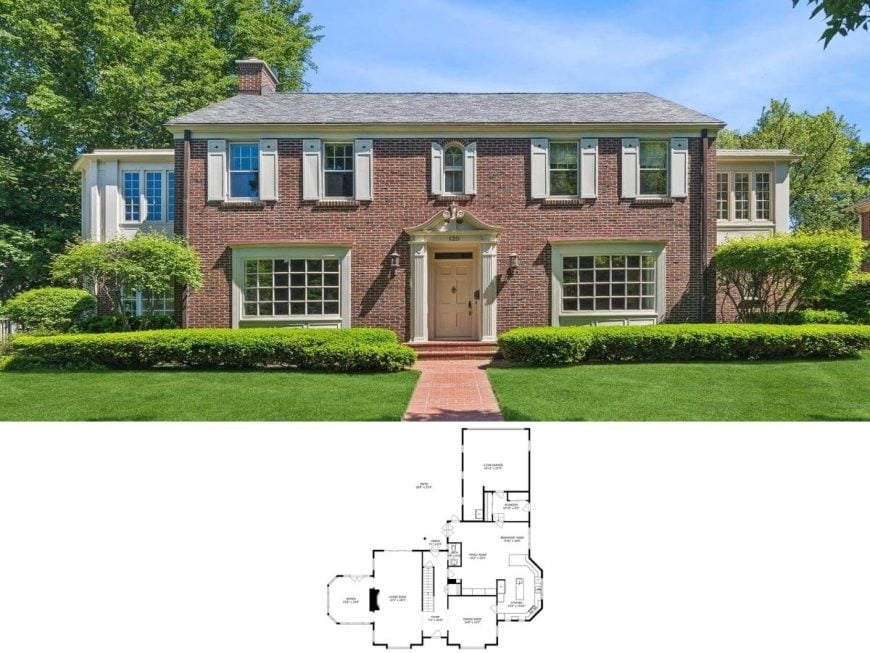
Step through the white-trimmed doorway and discover 6,357 square feet of thoughtful design spread across two stories. The house serves up six spacious bedrooms, three-and-a-half baths, and a layout that glides from a banquet-ready dining room to a fire-lit living room and on to a bright home office.
A brick façade, central arched window, and perfect symmetry announce its Colonial roots, while interior touches—built-in shelving, a curved staircase, and a soothing sunroom—add personality.
Built in 1926, this home embodies classic charm and timeless appeal. We’ve gathered the plans and images to show how every room earns its keep.
Classic Brick Facade with Symmetrical Elements and Delightful Shutters

This is Colonial Revival, easy to spot in the brick cladding, multi-pane windows, and columned entry that echo early American design. The measured exterior order continues inside, where rooms radiate from a central hall to blend historic proportion with up-to-date comfort.
Follow along as we explore how timeless detailing meets everyday living in each space.
Expansive Main Floor Plan with a Versatile Layout
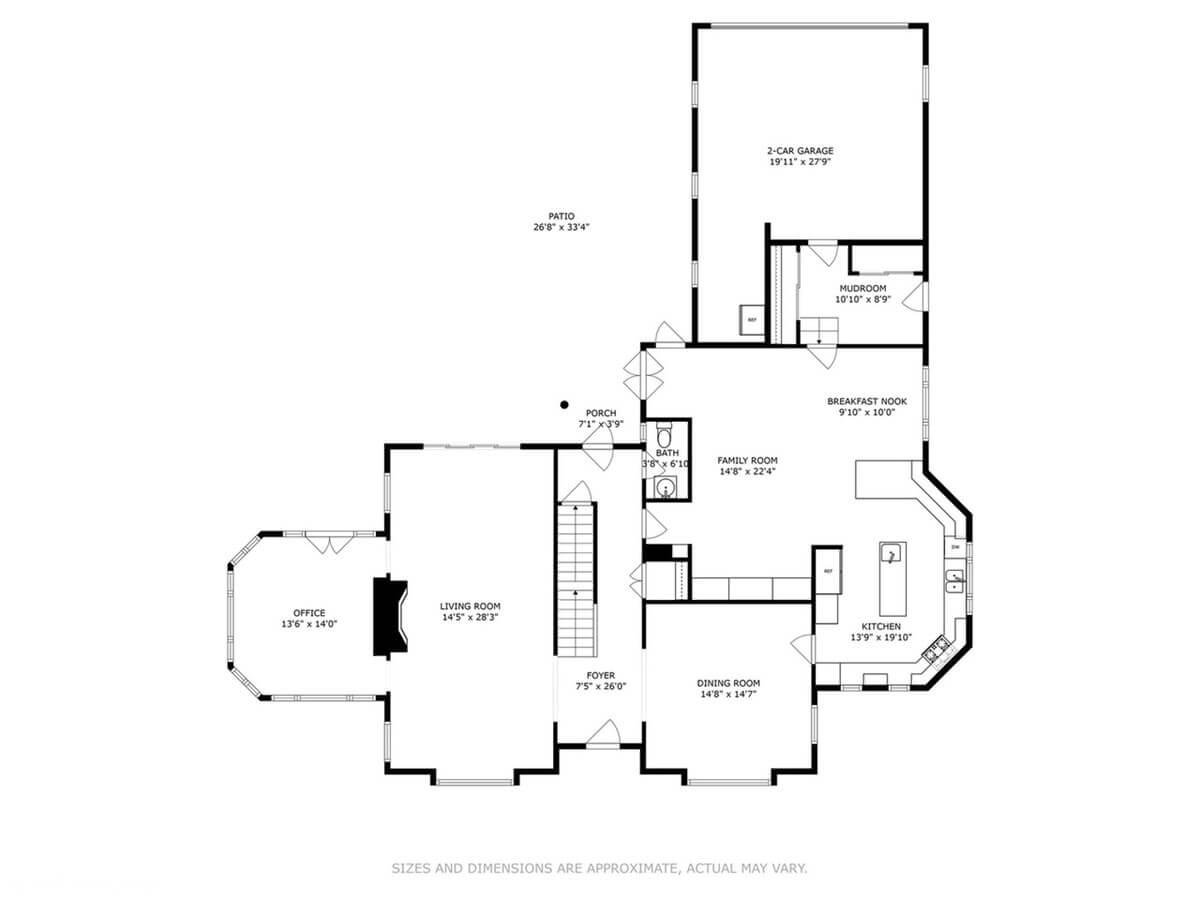
This floor plan elegantly balances form and function, featuring a seamless flow from the formal living room to the intimate family room. An inviting breakfast nook and well-appointed kitchen anchor one side of the home, while a dedicated office space provides a quiet retreat.
Notable design includes a practical mudroom leading to the garage, making this layout ideal for family life.
Second Floor Sanctuary with Sunroom Sophistication
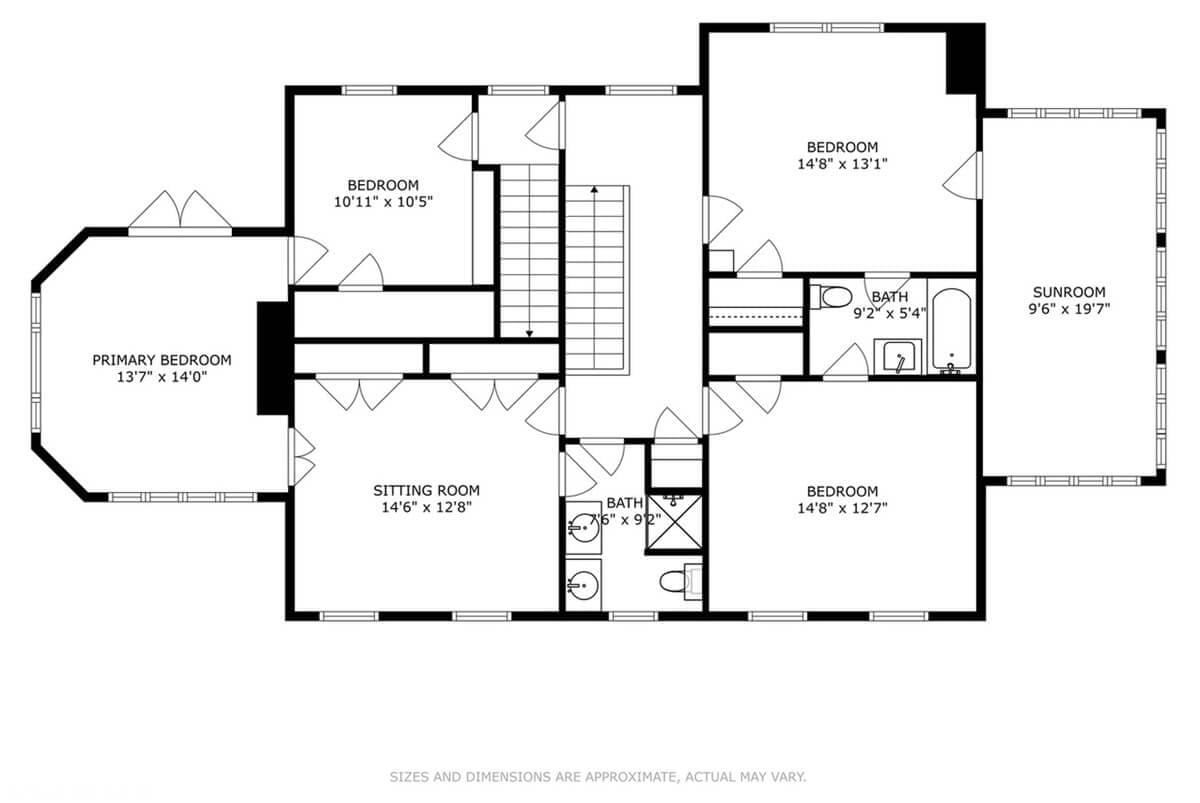
The upper-level layout features a blend of privacy and openness, highlighted by four well-sized bedrooms. A sunroom at the end of the corridor provides a calm retreat, perfect for casual relaxation.
Central to the design is a sitting room, offering a comfortable space for reading or family gatherings, seamlessly connecting the bedrooms.
Welcome to the Upper Level: Bedrooms and a Relaxing Bath Experience
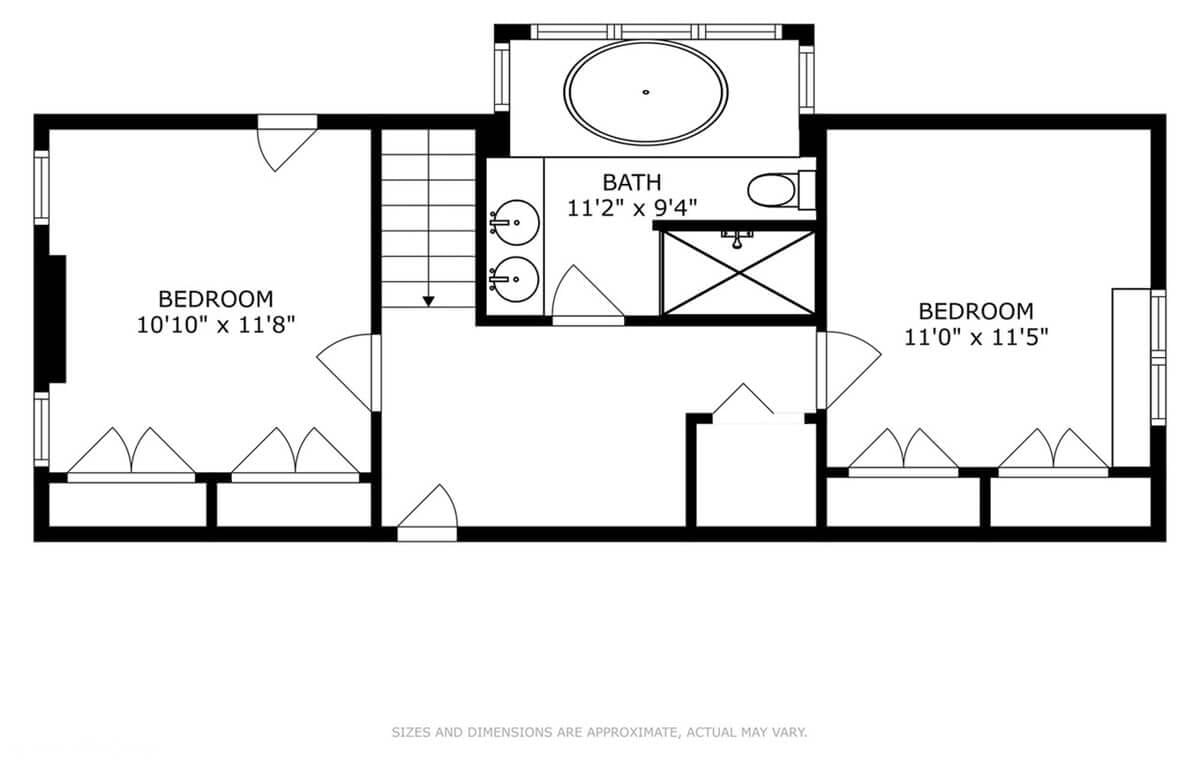
This second-floor layout highlights two spacious bedrooms, perfect for family or guests, each thoughtfully proportioned. A central bathroom serves as a restful retreat featuring dual sinks and a luxurious bathtub, making morning routines a breeze.
The efficient layout offers privacy while maintaining seamless connectivity between the rooms.
Listing agent: Mary Grant @ Christie’s International Real Estate – Redfin
Symmetrical Brick Beauty with Timeless Shutters
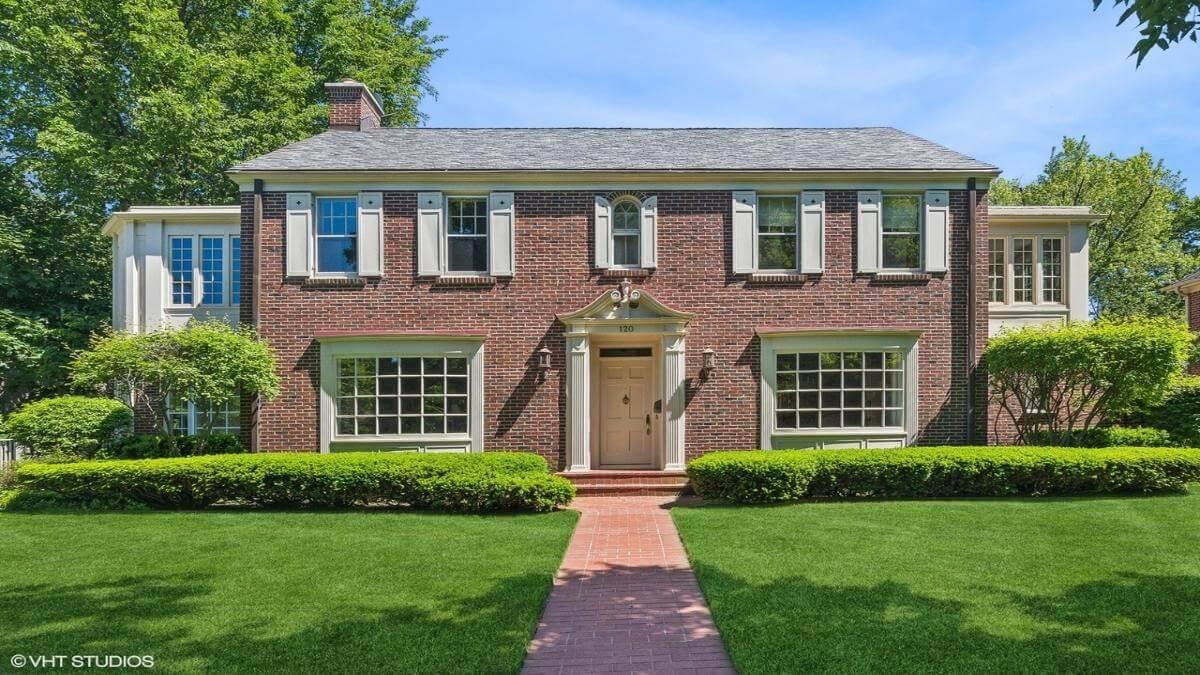
This home’s classic design features a stately brick facade that captures the eye with its symmetry and refined detailing. The timeless appeal of white shutters against the rich brickwork enhances the home’s historical character.
Mature trees and manicured hedges provide a peaceful backdrop, perfectly framing the welcoming path to the front door.
Bright Living Room with Fireplace, Warmth, and Built-in Charm
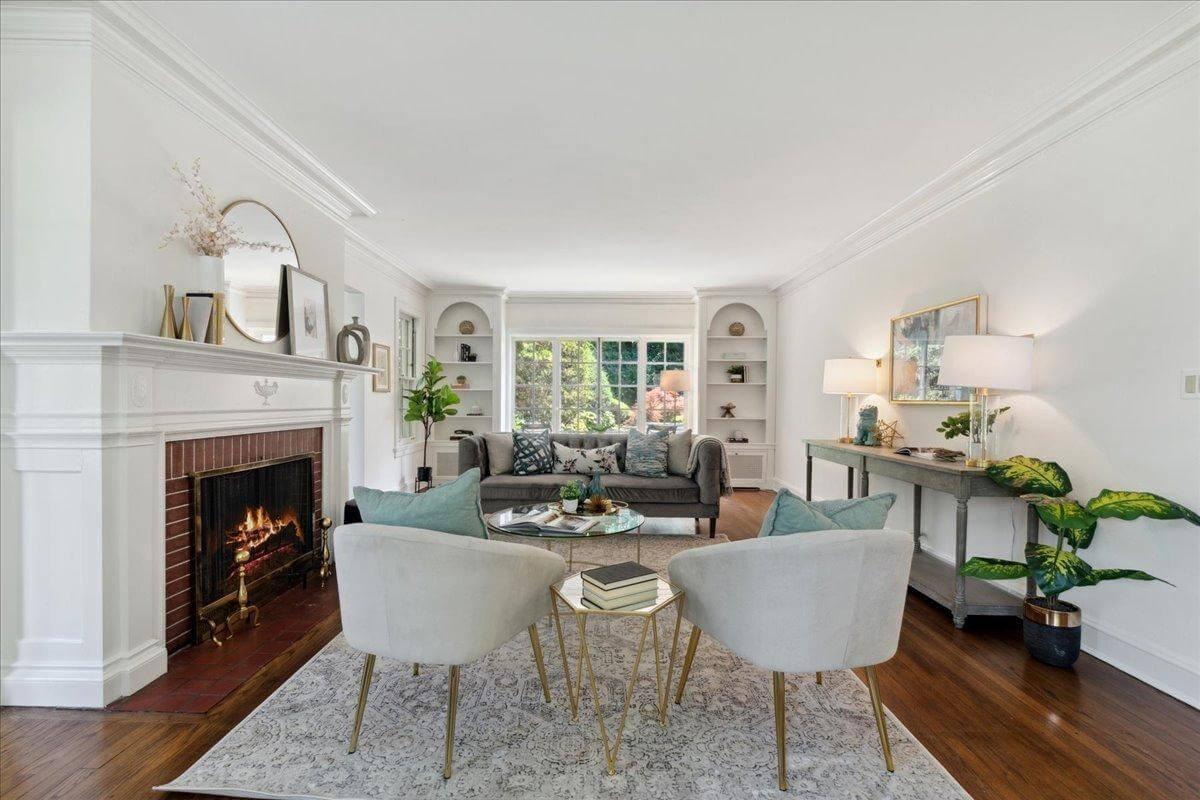
This inviting living room combines classic design with contemporary comfort, centered around a glowing brick fireplace. The built-in shelves offer a perfect blend of display space and storage, contributing to the room’s clean and organized look.
Large windows flood the space with natural light, enhancing the warmth and showcasing the rich, hardwood floors.
Sophisticated Living Room with Classic Fireplace and Light-Filled Views
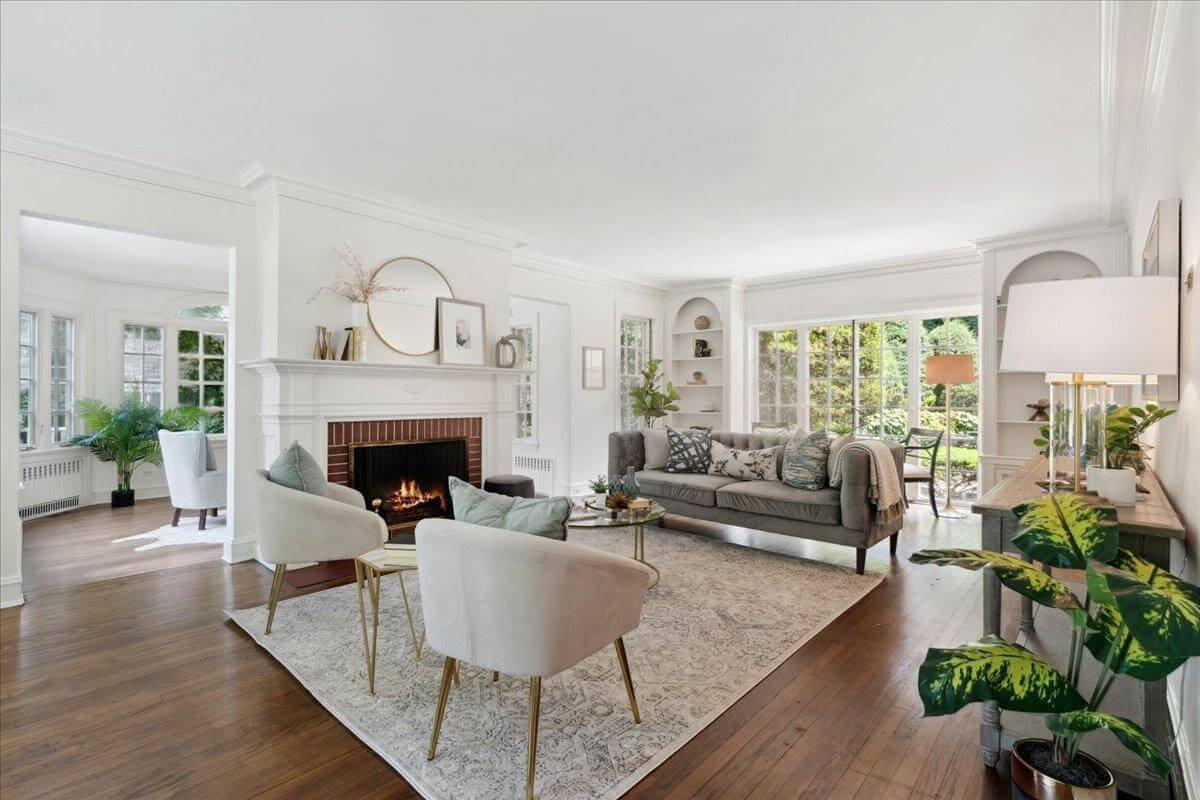
This living room combines traditional style with comfort, highlighted by a classic brick fireplace and detailed mantel. Large windows offer a seamless transition between indoor and outdoor spaces, flooding the room with natural light and lush garden views.
Thoughtful furnishings and cool tones create a relaxed, yet sophisticated atmosphere, perfect for family gatherings.
A Sun-Drenched Home Office with Garden Views
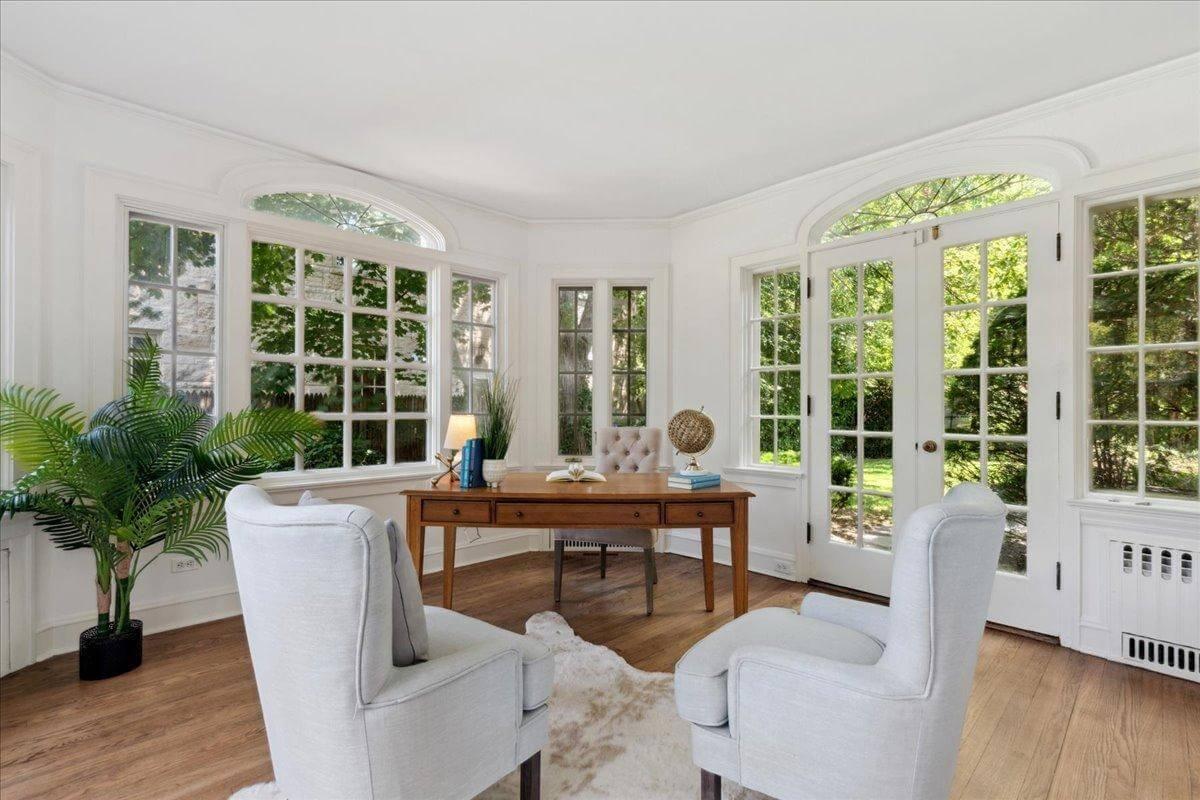
This sunlit office space invites productivity with its expansive windows and arched details, merging traditional charm with a scenic garden backdrop. The classic wooden desk and soft, neutral seating create a balanced, relaxed environment conducive to focused work or casual reflection.
The airy layout, accentuated with a touch of greenery, seamlessly blurs the line between indoor and outdoor, making it an ideal spot to spark creativity.
Attractive Entryway with Floral Wallpaper and a Curved Staircase
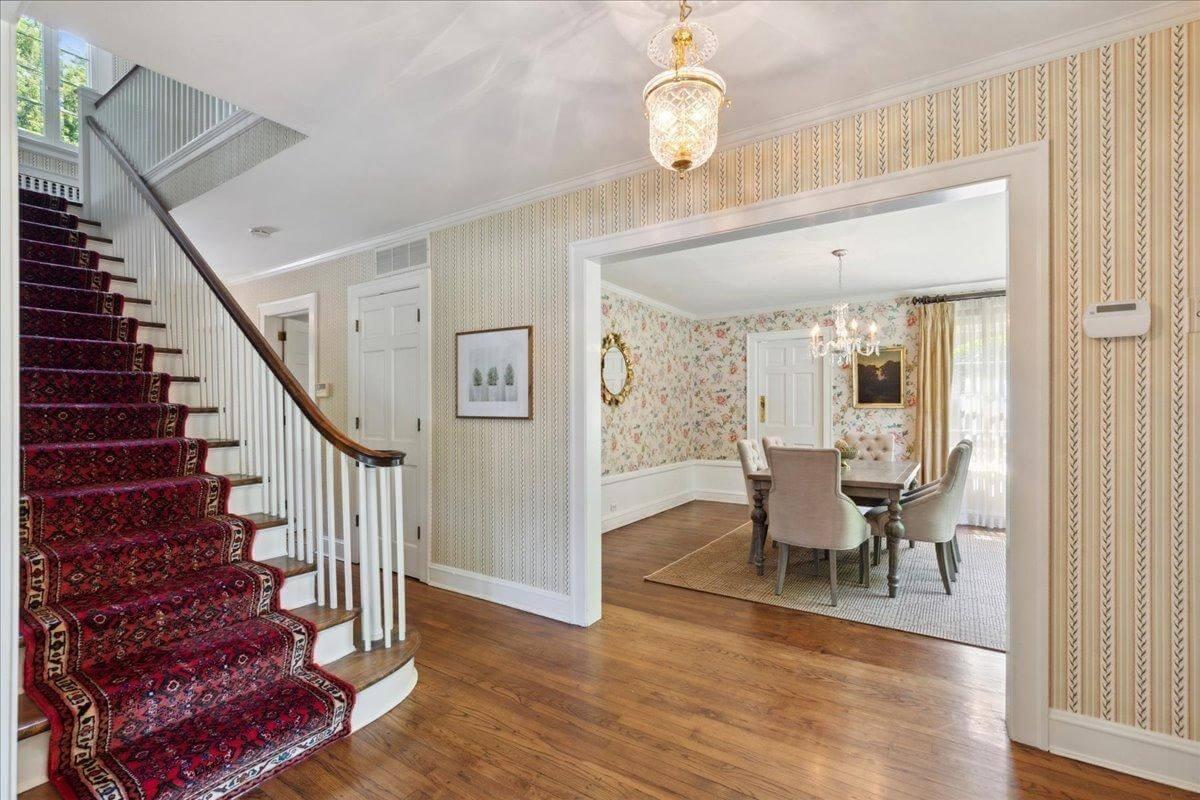
This graceful hallway sets a classic tone with its richly patterned red stair runner and graceful curved banister. The adjacent dining room, visible through a wide doorway, features vibrant floral wallpaper and a sophisticated chandelier, adding a touch of traditional charm.
Hardwood floors throughout enhance the warm ambiance, perfectly complementing the vintage-inspired details.
Tasteful Dining Room with Floral Walls and a Classic Chandelier
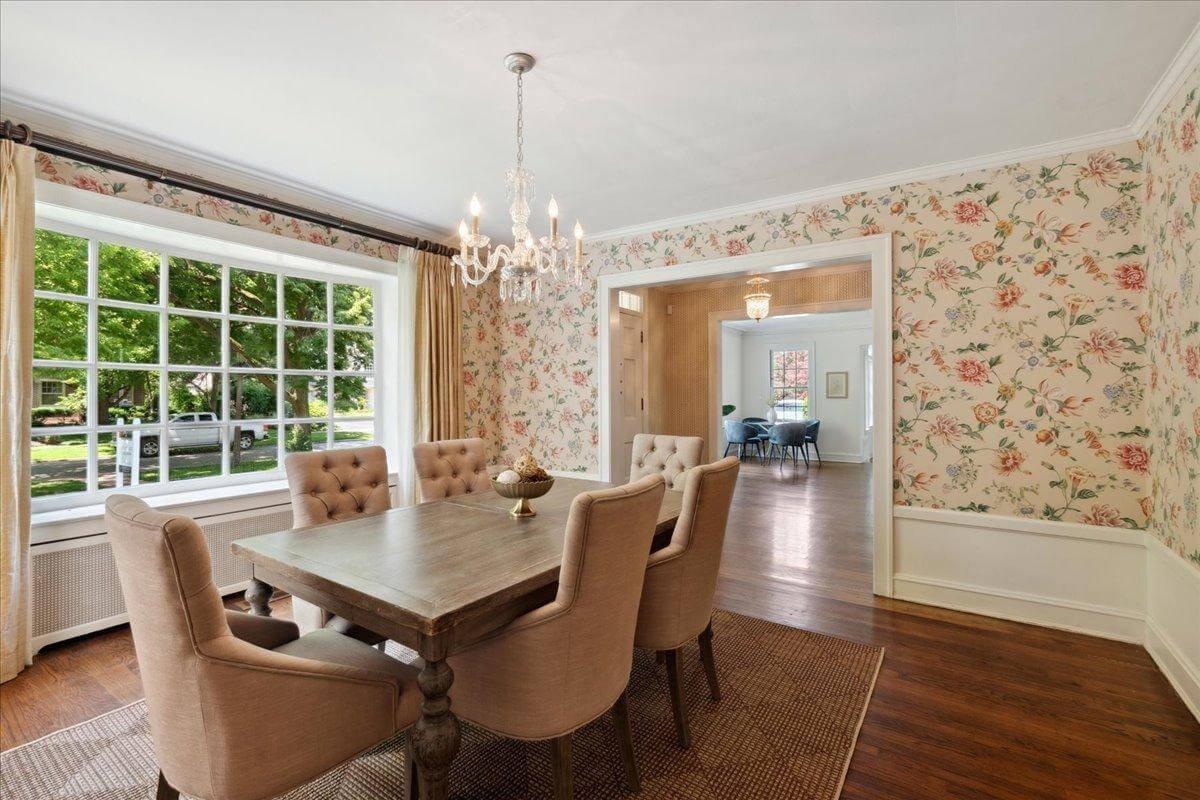
This dining area captures attention with its vibrant floral wallpaper, adding a touch of vintage charm to the space. Plush, tufted chairs surround a sturdy wooden table, creating a comfortable setting for family gatherings.
Overhead, a classic chandelier adds both light and beauty, complementing the room’s traditional yet inviting atmosphere.
Sunlit Living Space with Built-in Shelving and Garden Views
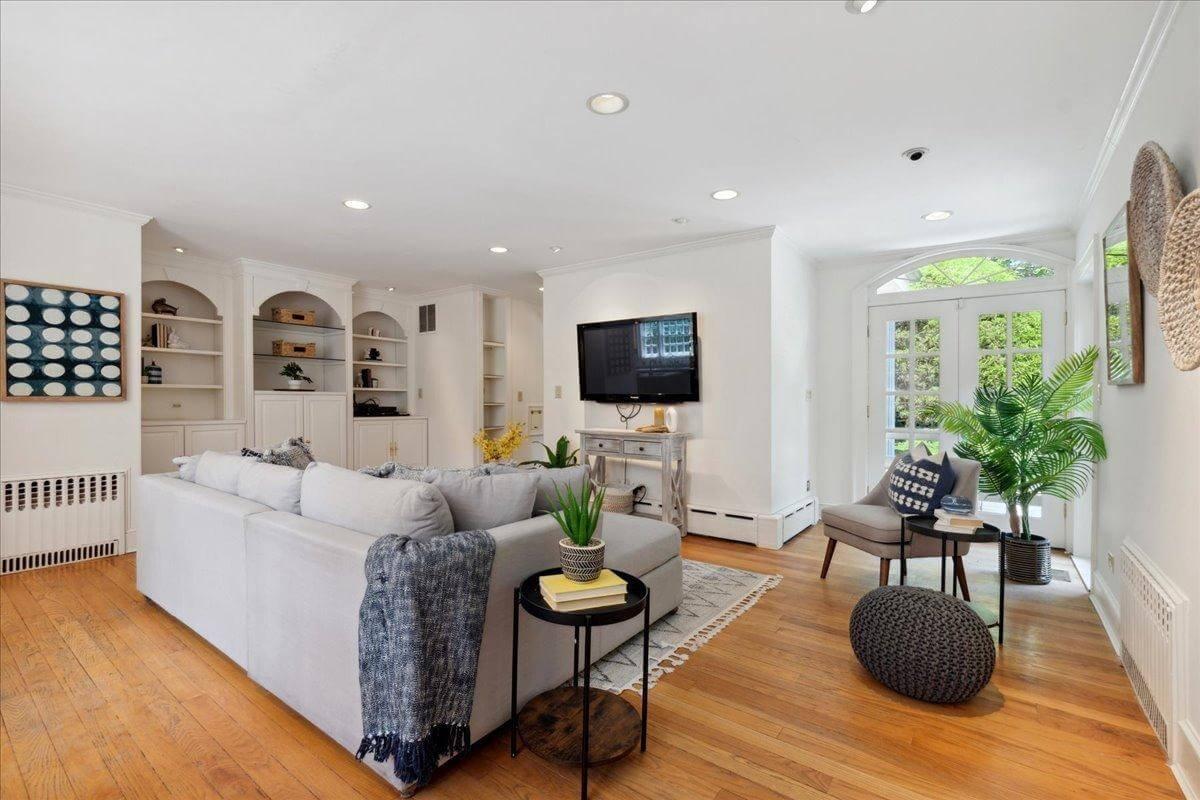
This living area shines with its expansive built-in shelving, offering practical storage and display options that seamlessly blend into the room’s design. The seating arrangement invites comfort, centered around a television for casual relaxation.
French doors framed by full-height windows flood the space with natural light, perfectly connecting the indoor and outdoor environments.
Open Living and Dining Area with a Touch of Traditional Warmth
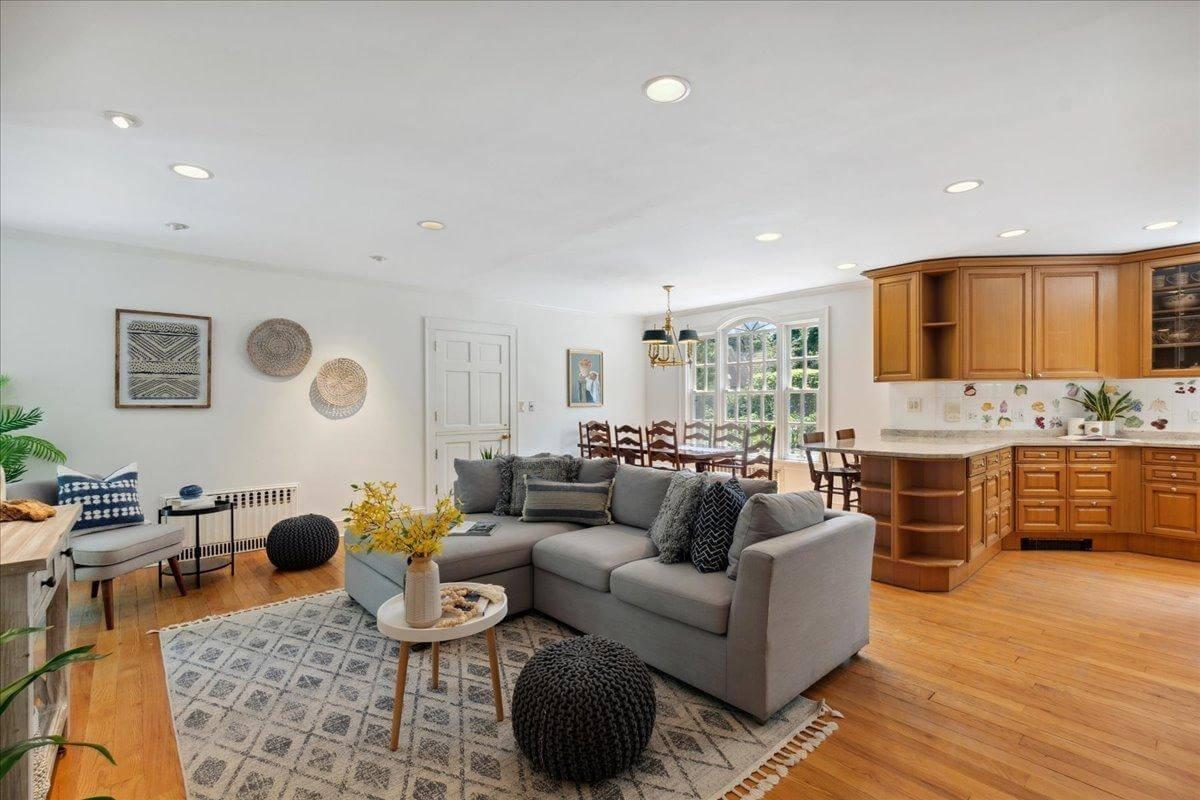
This inviting space features a seamless blend of living and dining, with a soft, neutral palette highlighted by vibrant accents. The well-appointed kitchen, with its warm wood cabinets, transitions smoothly into the living area, creating a cohesive flow.
Natural light pours through large windows, enhancing the room’s welcoming atmosphere and highlighting the textured wall decor.
Notice the Curved Corner Cabinetry in This Traditional Kitchen
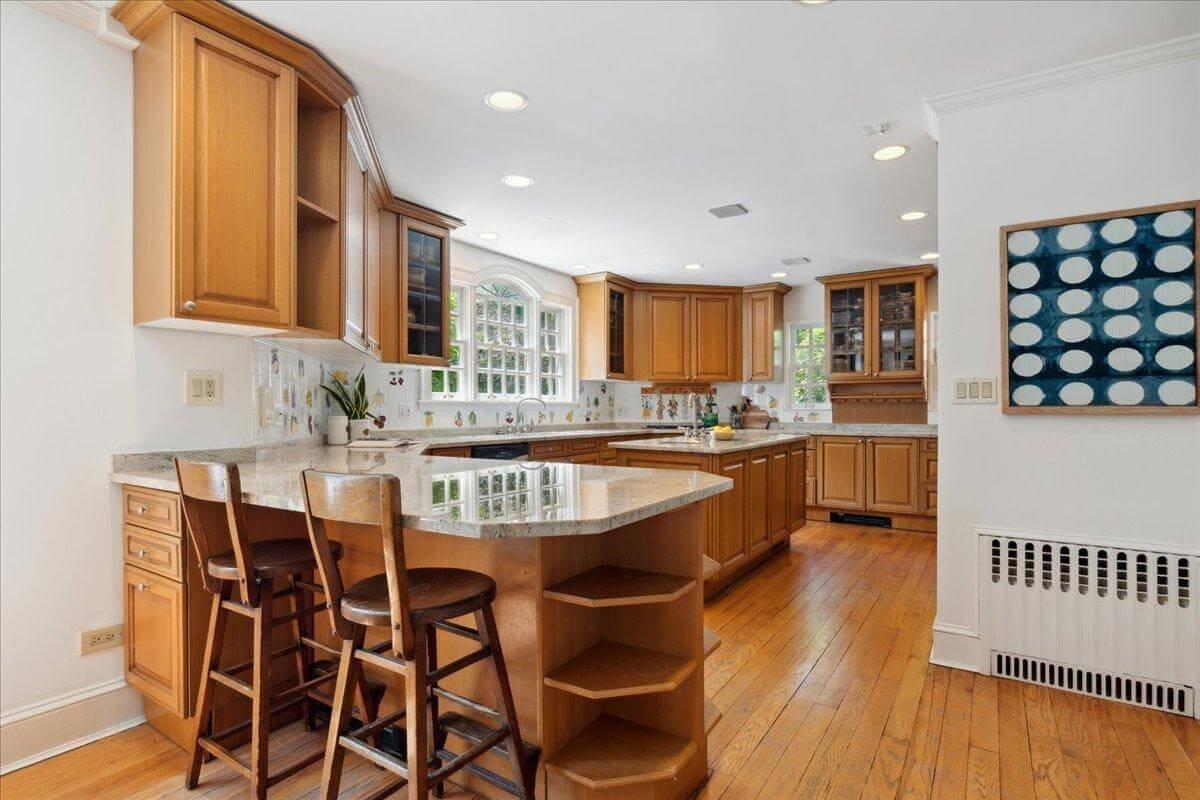
This kitchen shines with its warm wooden cabinetry, complementing the classic layout beautifully. The countertops offer ample space, accentuated by the unique curved corner design for added functionality and style.
Large windows above the sink flood the area with natural light, while the whimsical tile backsplash adds a personalized touch.
Spacious Kitchen and Dining with Large Windows and Warm Wood Finishes
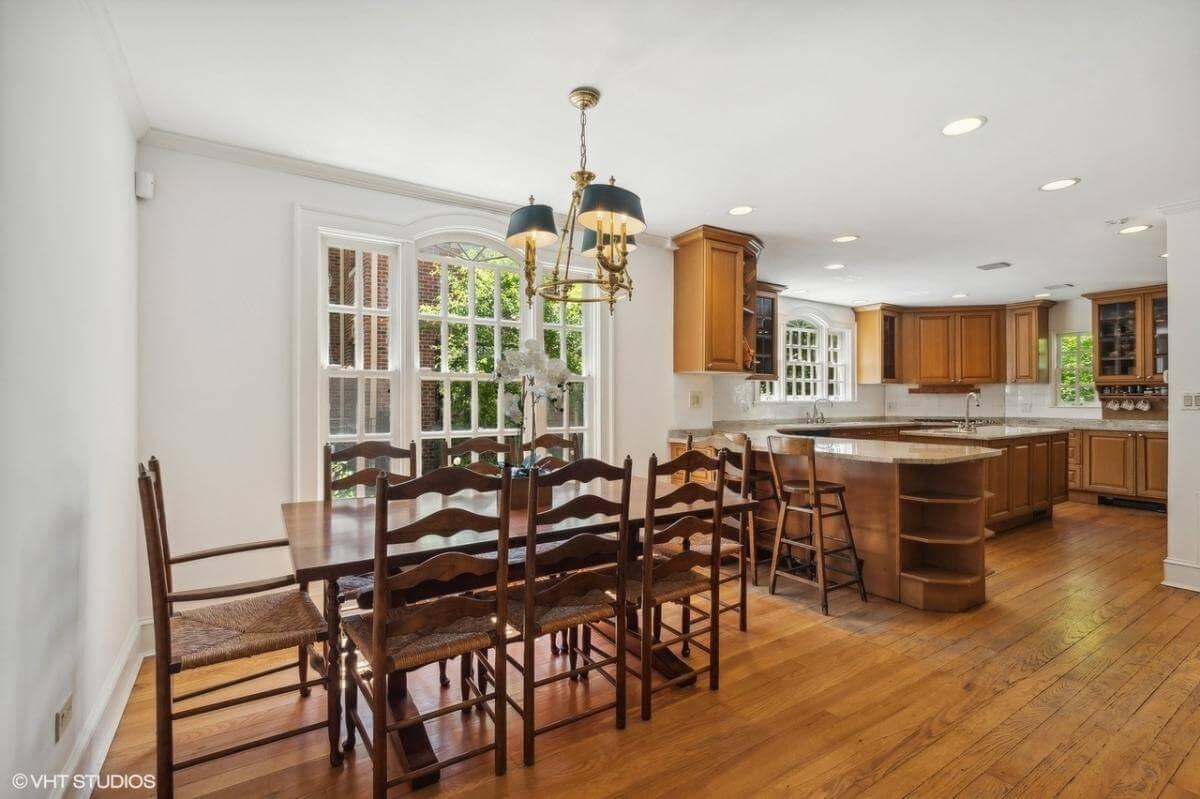
This inviting space combines a traditional kitchen and dining area, featuring warm wooden cabinetry and polished countertops. The large windows provide abundant natural light, creating a bright atmosphere perfectly suited for family gatherings.
A classic dining table with rustic chairs complements the stylish chandelier, blending functionality and comfort effortlessly.
Check Out the Rich Wooden Cabinetry in This Classic Kitchen
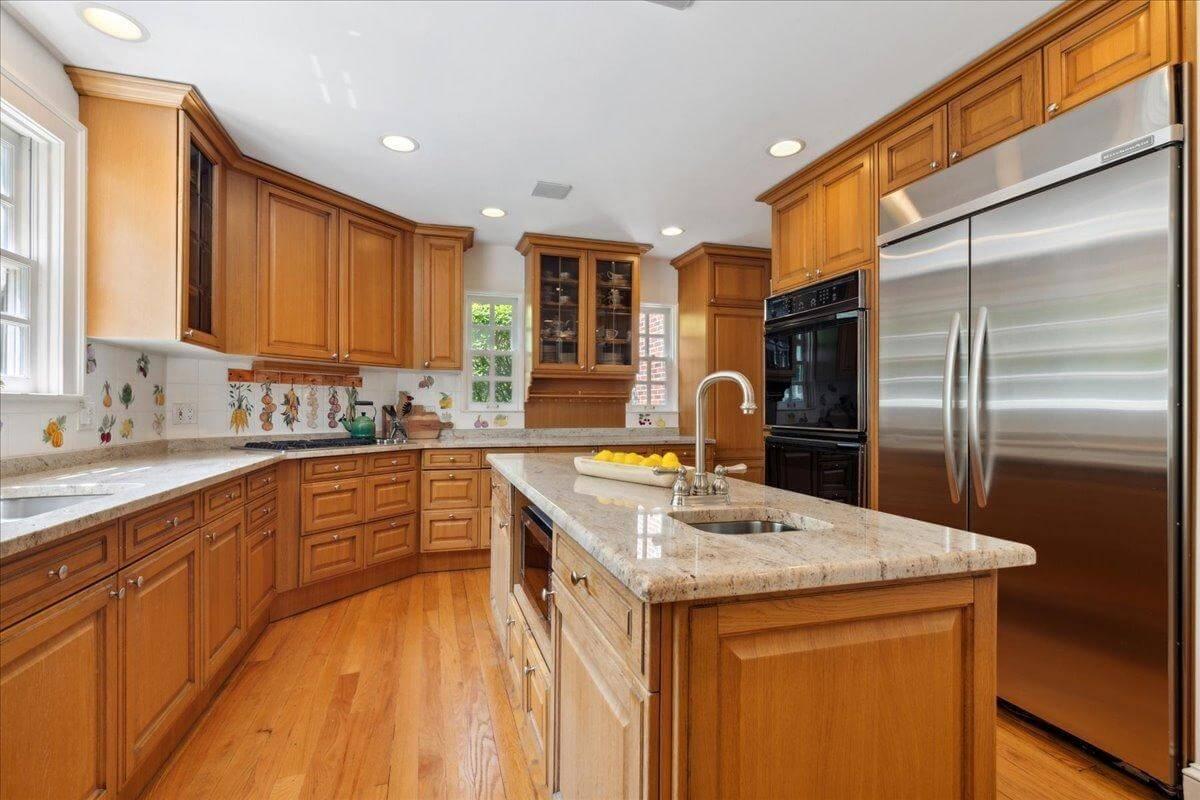
This kitchen radiates warmth through its rich wooden cabinetry, complemented by glossy granite countertops. The central island provides functionality and style, featuring a minimalist sink and ample prep space. Decorative fruit-themed tiles add a playful element, bringing a touch of personality to this timeless kitchen design.
Notice the Fascinating Half-Door Entry Leading to a Practical Mudroom
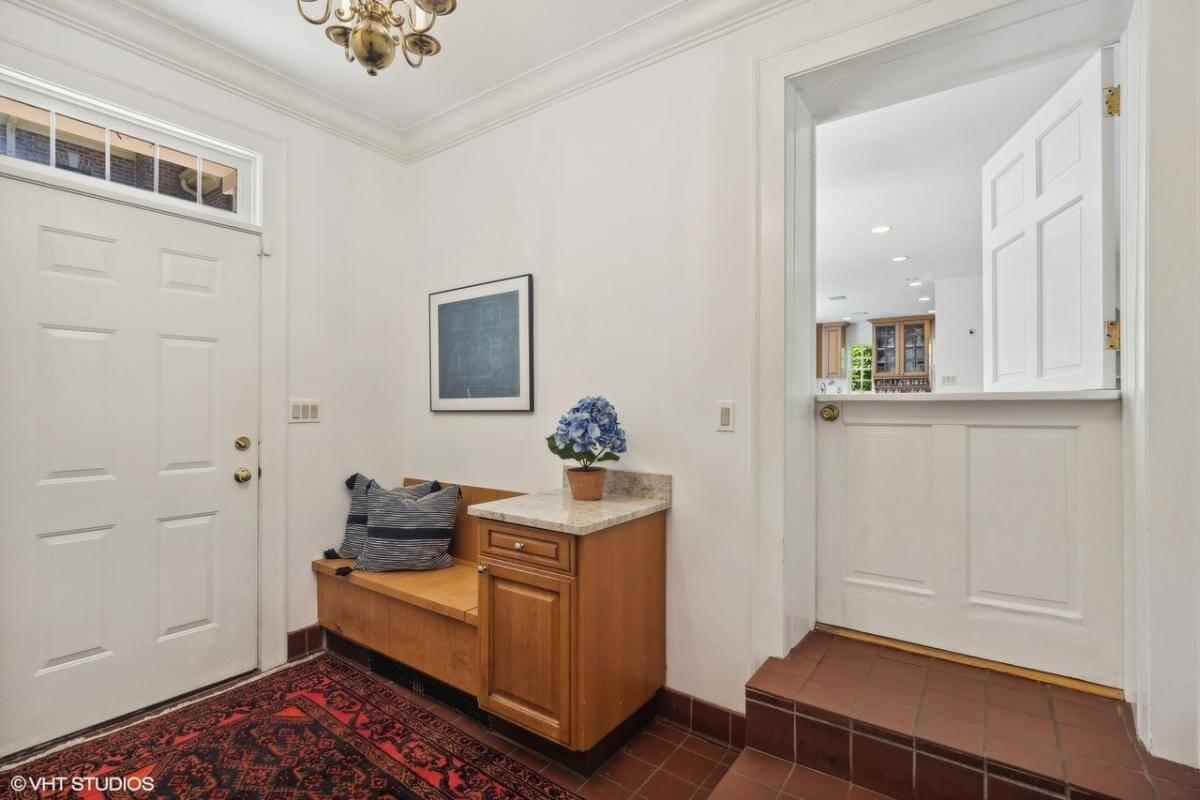
This quaint mudroom offers functionality with a built-in bench and storage cabinet, perfectly paired with a touch of charm from the brass chandelier. The vibrant, patterned rug adds personality, creating a warm and welcoming entryway.
The unique half-door design seamlessly connects to the adjacent room, enhancing the flow and character of the home.
Bright Bedroom with Floral Curtains and a Touch of Sophistication
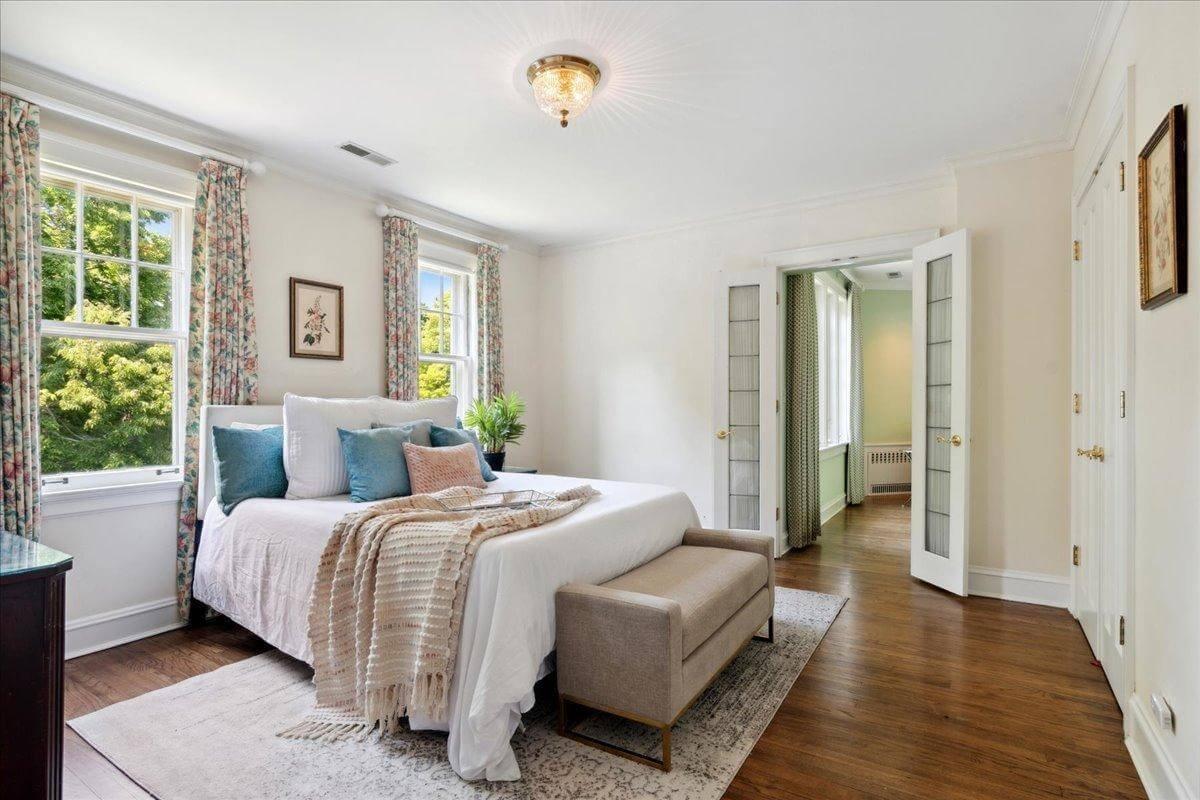
This bedroom offers an inviting retreat, highlighted by its large windows adorned with floral curtains that bring in ample natural light. The combination of soft cushions and a textured throw adds layers of comfort to the neatly made bed, complemented by a streamlined bench at the foot.
French doors lead to an adjacent room, suggesting a seamless flow and a touch of sophistication.
Classic Bathroom with Graceful Hexagonal Tile and Arched Window
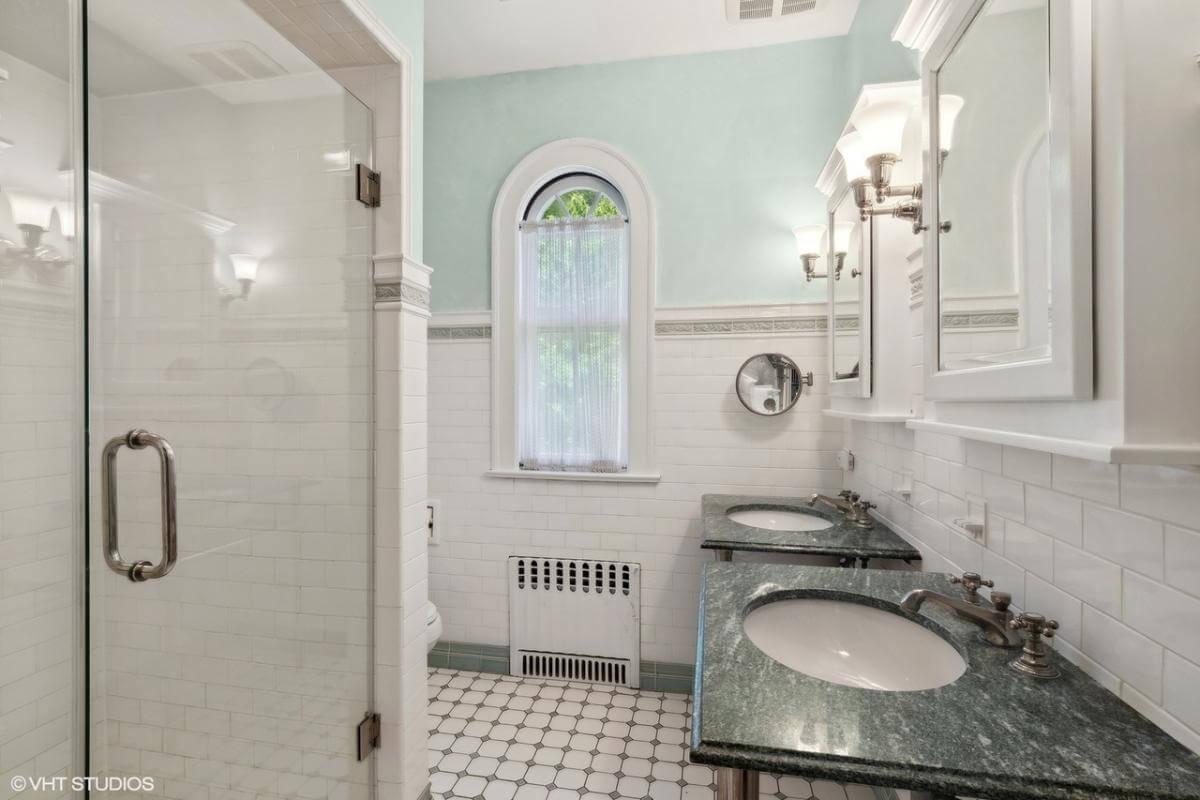
This bathroom features a timeless design with its white subway-tiled walls and dark marble countertops. The arched window adds a touch of sophistication, framed softly by sheer curtains that let in gentle natural light.
Chrome fixtures and hexagonal floor tiles complete the classy and functional space, harmonizing traditional elements with innovative finishes.
Nursery Charm with Built-In Shelving and a Nostalgic Rocking Horse
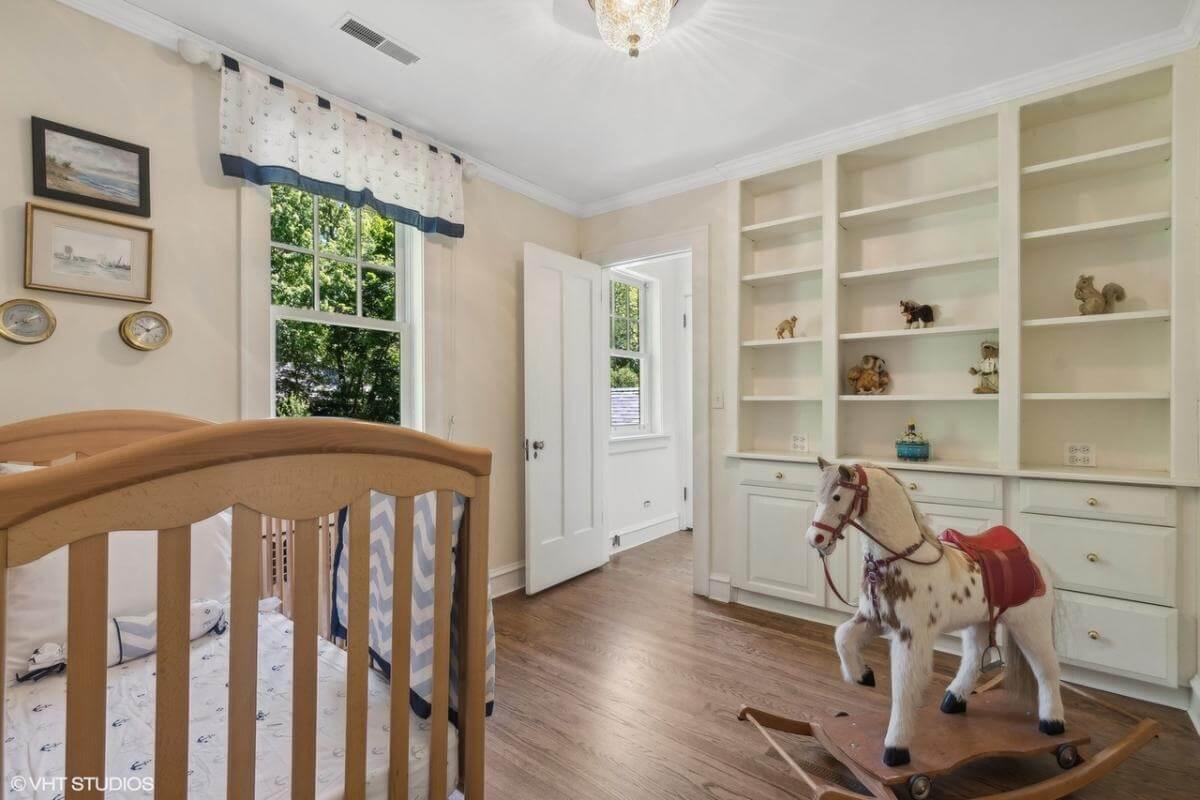
This nursery balances classic design with playful elements, featuring built-in shelving perfect for storing toys and books. The light wood crib and nautical-themed curtains add a touch of whimsy, while the nostalgic rocking horse brings a delightful vintage feel.
Soft natural light and warm wood floors create a homey, inviting atmosphere for little ones.
Twin Bedroom with Vintage Wood Beds and Pleasant Seating
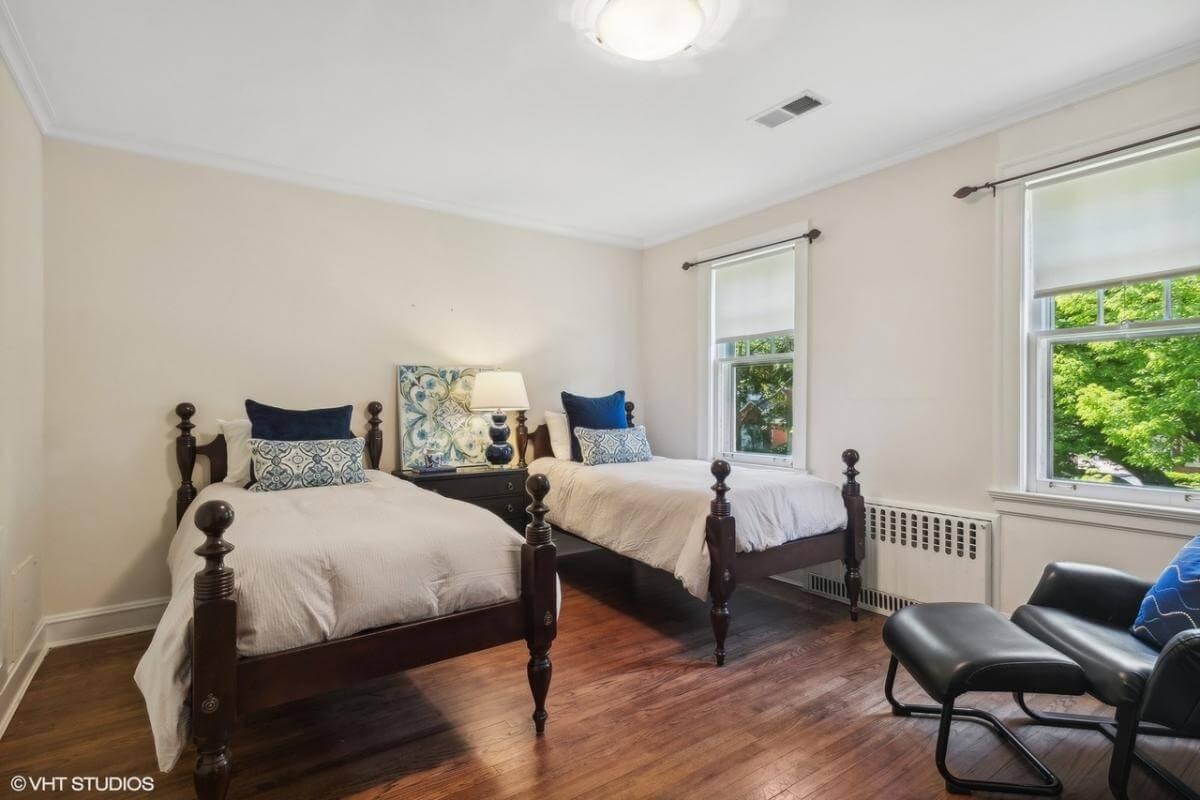
This bedroom pairs traditional charm with contemporary comfort, featuring twin vintage-style wooden beds that stand out against soft, neutral walls. Bright windows bring in natural light, illuminating the space and highlighting the classic hardwood floors.
A comfortable reading chair with an ottoman tucked into the corner offers a warm nook for relaxation, creating a harmonious balance within the room.
Notice the Antique Four-Poster Bed in This Vintage-Style Bedroom
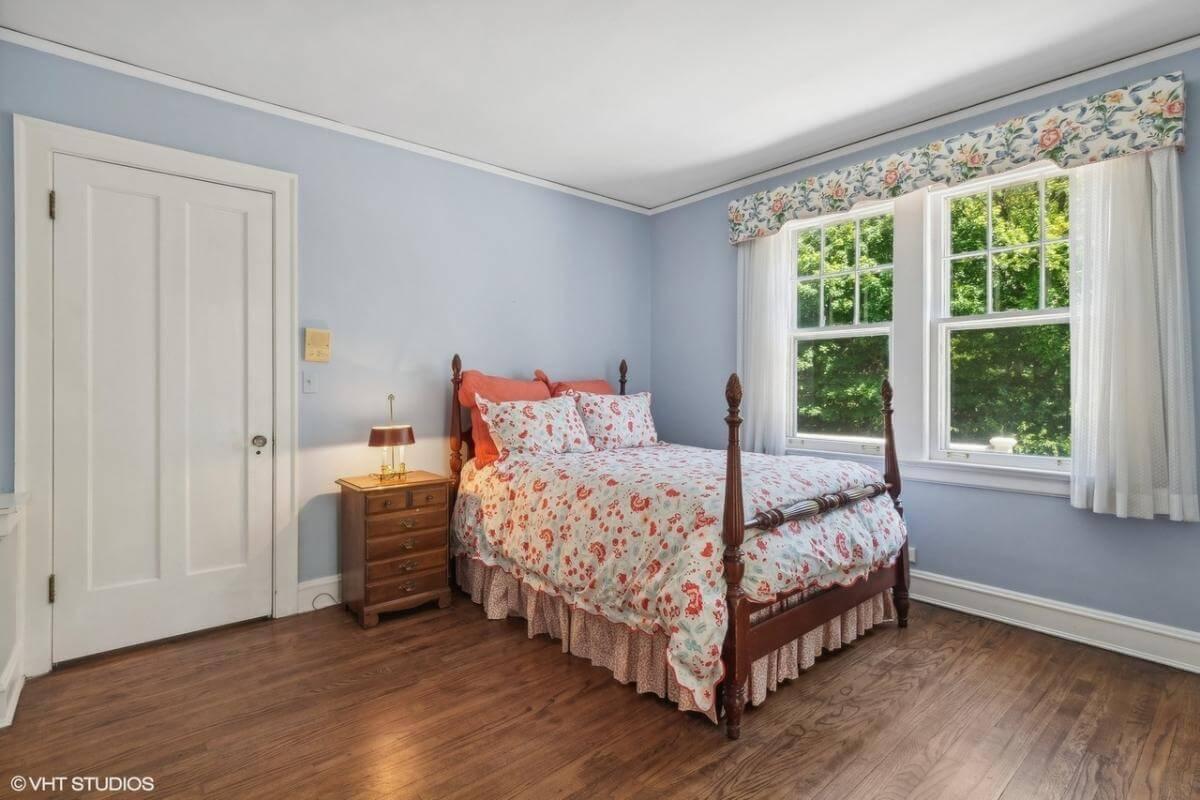
This bedroom immediately draws the eye with its antique four-poster bed, beautifully complemented by floral-patterned bedding. Soft blue walls create a composed backdrop, while the wooden nightstand and classic lamp enhance the traditional ambiance.
Large windows with floral valances allow light to flood the room, highlighting the polished hardwood floors.
Home Gym with Sunlit Views and Practical Setup
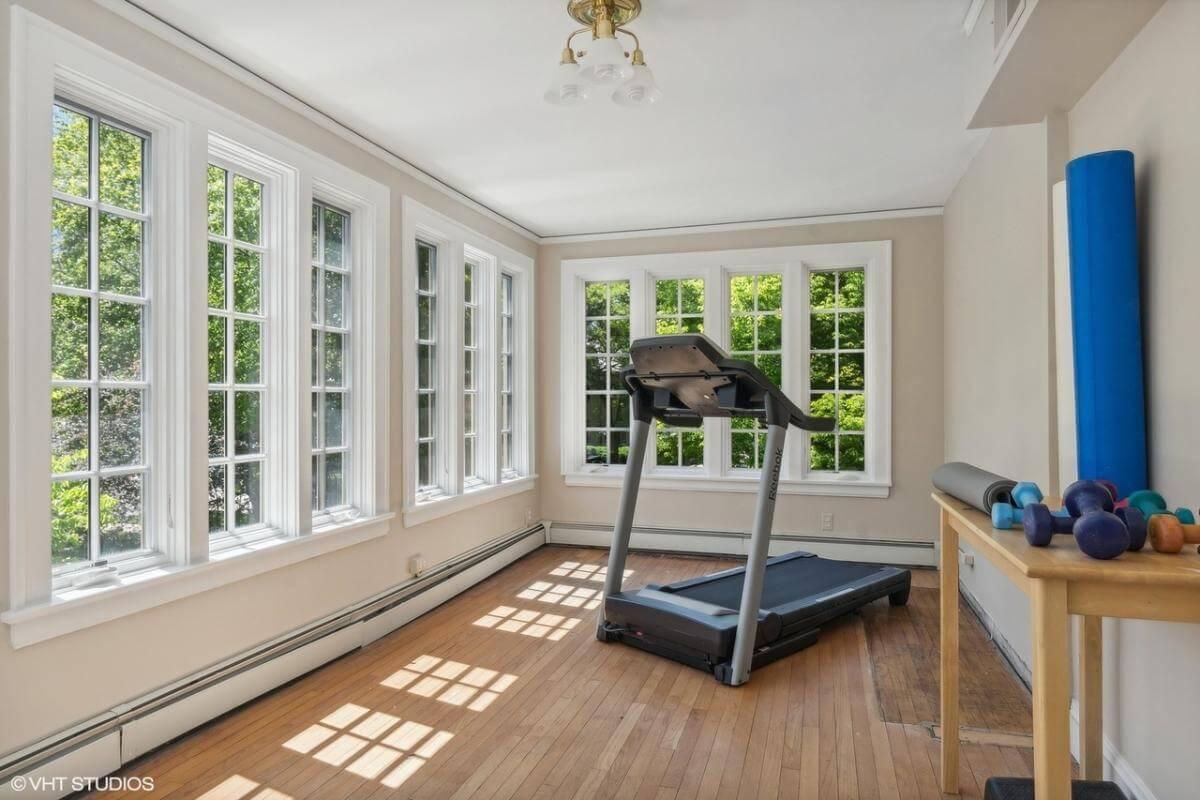
This home gym is a bright retreat, thanks to rows of large windows flooding the space with natural light and offering lush garden views. A treadmill takes center stage, complemented by a simple wooden table holding weights and yoga mats, making it a practical spot for diverse workouts.
The warm hardwood floors add a touch of hominess, enhancing the room’s inviting atmosphere.
Floral-Themed Bedroom with Daybed and Angled Ceiling
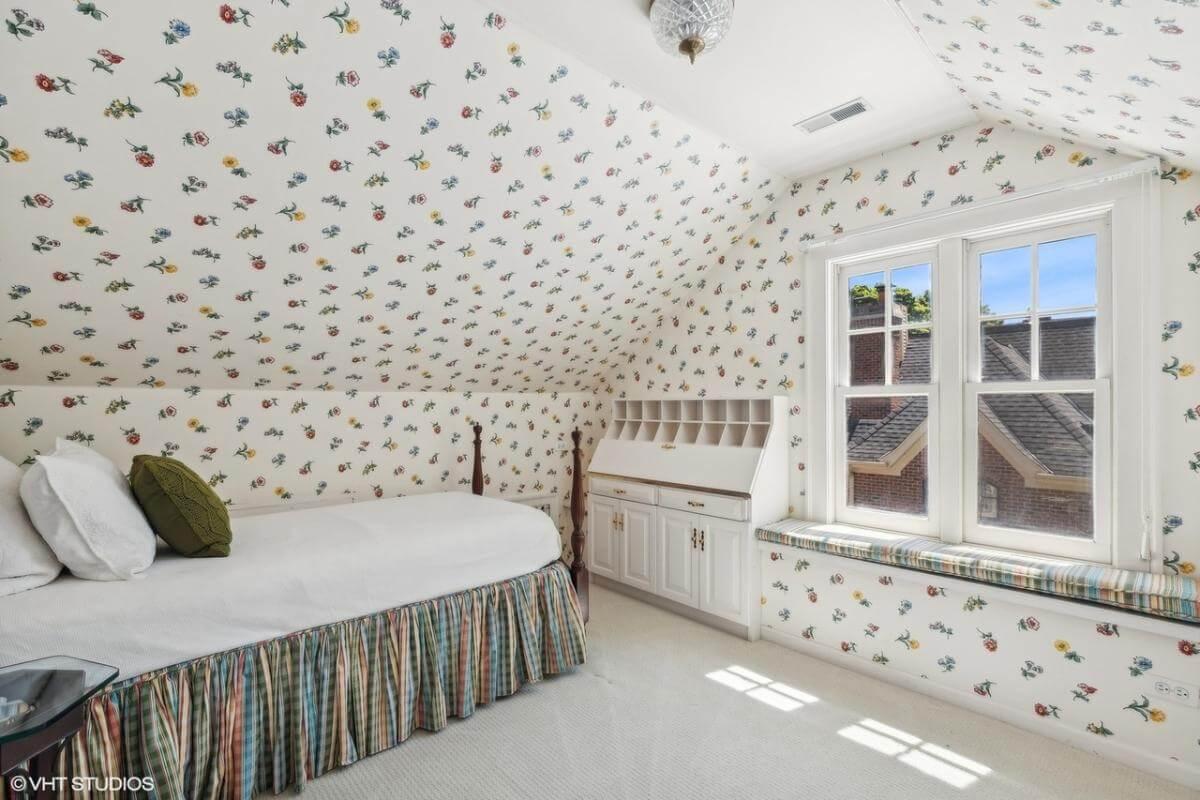
This appealing bedroom features whimsical floral wallpaper that adds a cheerful touch to the angled ceiling and walls. An inviting daybed is complemented by a colorful, plaid bed skirt, creating a playful yet classic aesthetic.
The built-in window seat and cabinetry add functional storage and a pleasant nook, perfect for an afternoon of reading.
Bright Bathroom with Oval Window and Dual Sinks for Daily Ease
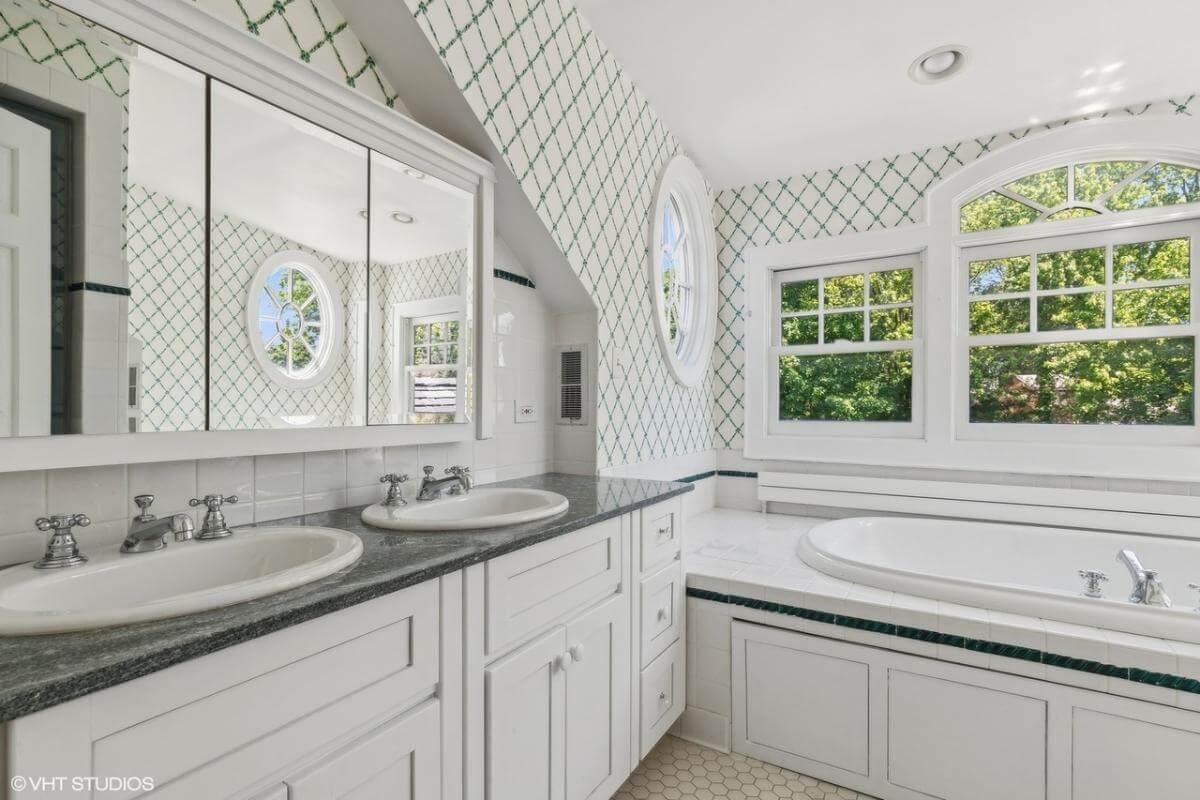
This bathroom shines with its unique lattice wallpaper that adds an exquisite touch to the space. Dual sinks with classic chrome fixtures provide function and style, perfectly complemented by a large, reflective mirror.
The oval window bathes the room in natural light, highlighting the inviting bathtub nestled beneath, ideal for relaxation.
Captivating Courtyard with Classic Brick and Lush Greenery
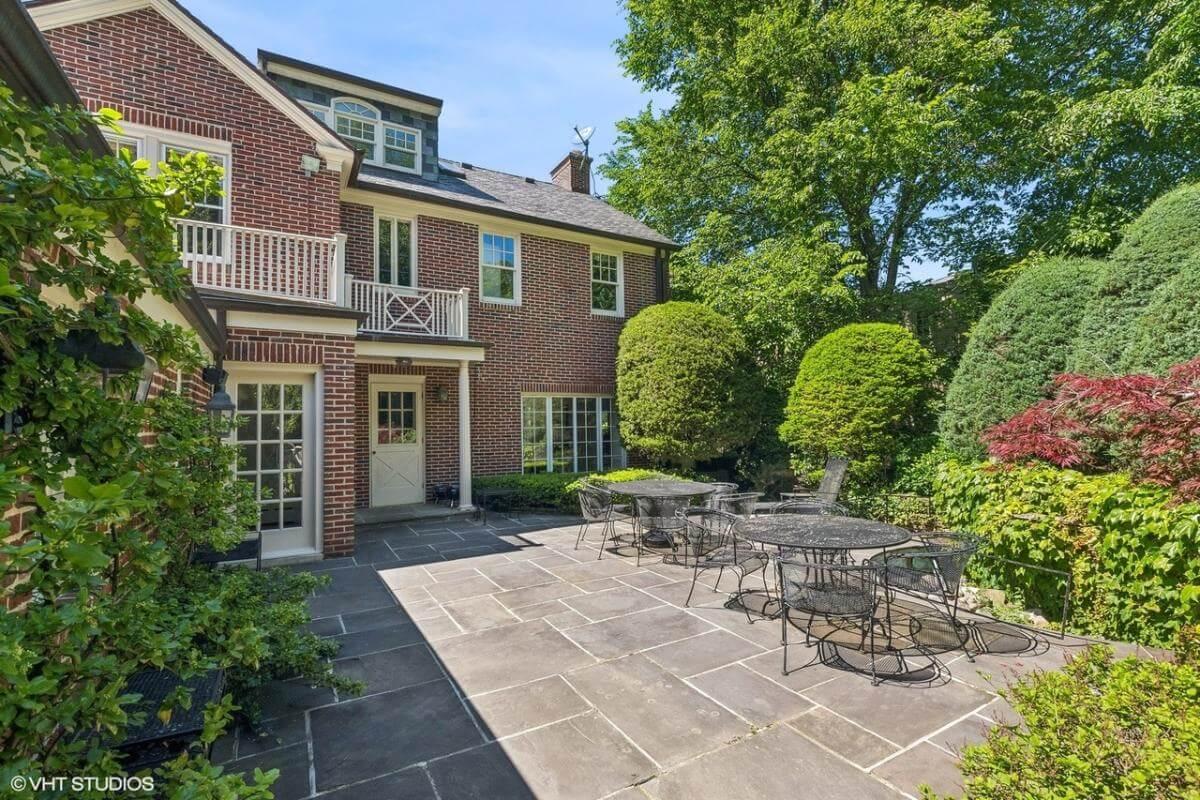
The home’s graceful brick façade frames this delightful outdoor space, featuring a meticulously crafted stone patio. Iron furniture adds a timeless touch, inviting leisurely gatherings amidst the harmonious greenery. The manicured hedges and thoughtfully placed trees blend seamlessly, creating a quiet, private oasis.
Brick Style with Classic Dormer Windows and Lush Gardens
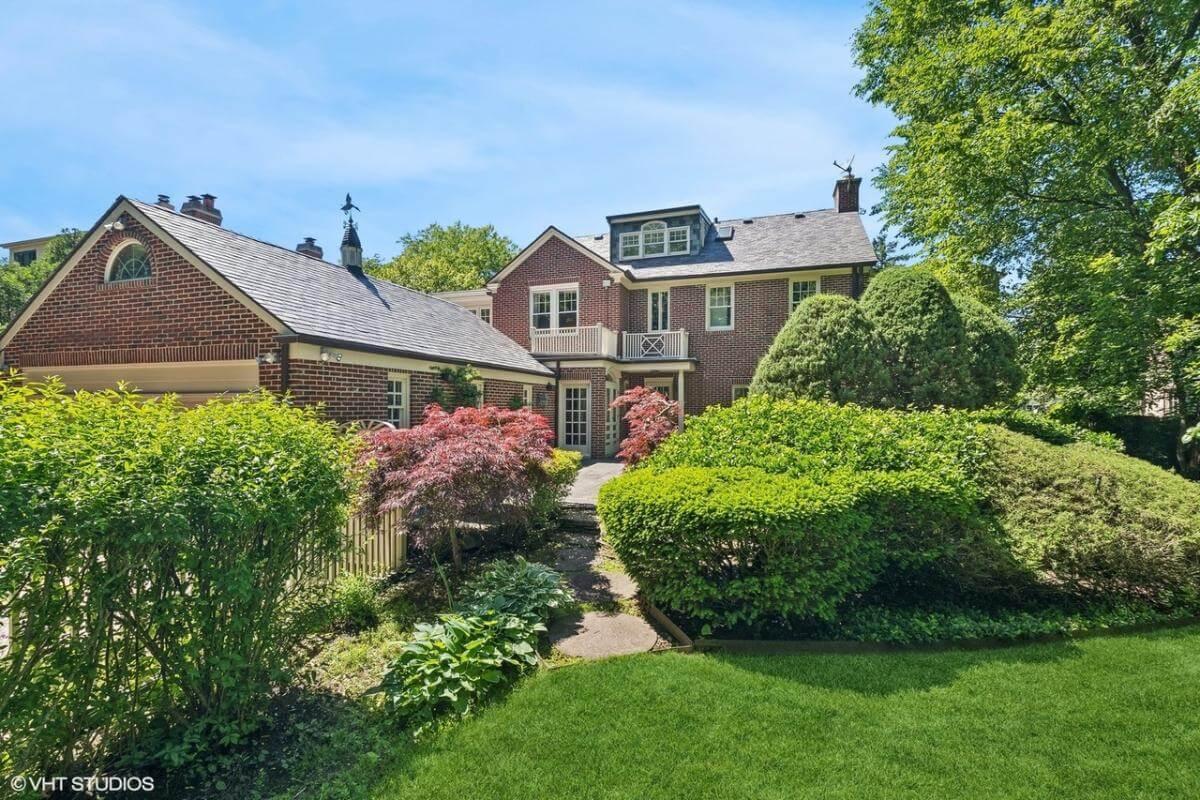
This stunning home features a robust brick facade complemented by classic dormer windows, adding charm and symmetry. The path leading to the entrance is lined by lush gardens and vibrant foliage, offering a peaceful and natural welcome.
A detached garage echoes the home’s architectural style, enhancing the overall cohesive design.
Listing agent: Mary Grant @ Christie’s International Real Estate – Redfin






