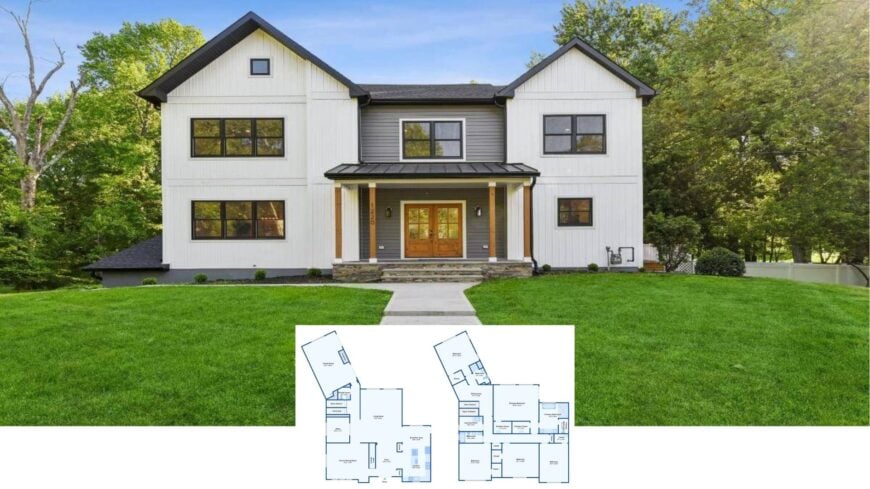
Our tour opens on a crisp white façade punctuated by dramatic black-framed windows, hinting at roughly 4,500 square feet of bright interior space that includes five bedrooms and five bathrooms.
Symmetrical double gables, warm wood columns, and stone bases create instant curb appeal, while a broad front porch welcomes guests with Southern ease. Inside, the main floor’s family room, living room, and kitchen flow effortlessly to a covered patio and sparkling pool—perfect for year-round gatherings.
Upstairs, a generous primary suite with dual closets and its own balcony anchors the private wing, joined by three additional bedrooms and a handy laundry. Set on a sprawling 1.88-acre lot and originally built in 1954, this home combines timeless charm with minimalist convenience.
Contemporary Farmhouse with Bold Symmetry and Contrast
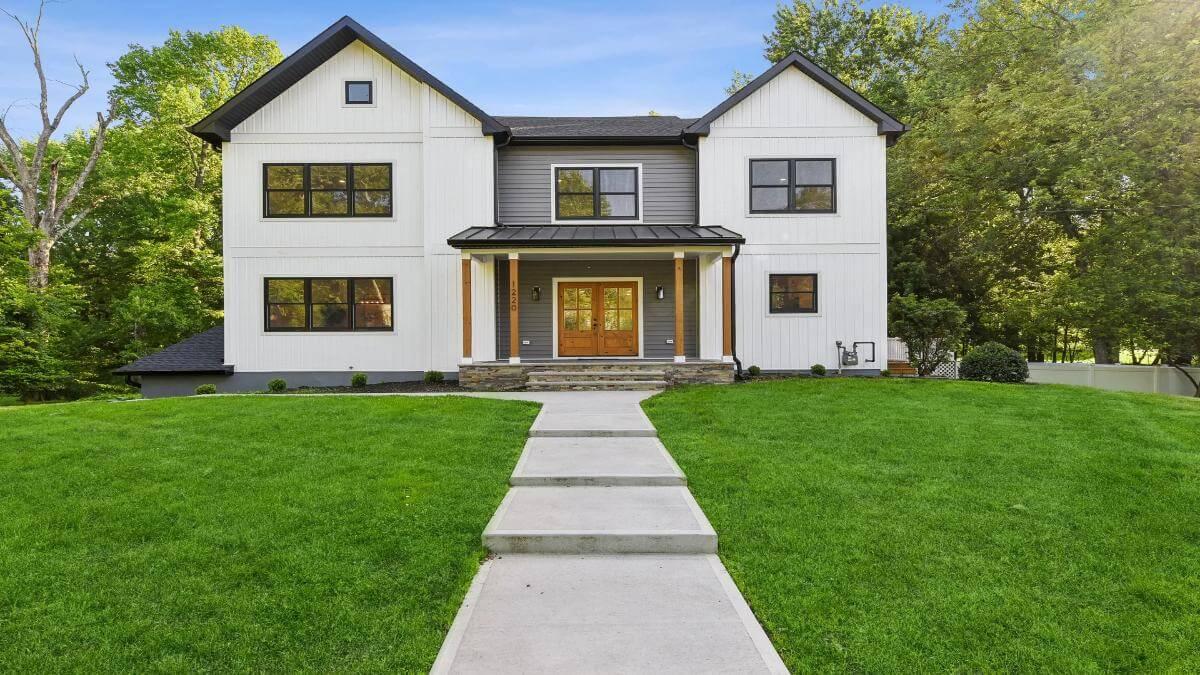
We’re looking at a fresh take on the contemporary farmhouse—clean lines, high-contrast exteriors, and honest natural materials that update classic agrarian shapes. With the style clarified, let’s wander through each space to see how thoughtful planning and eye-catching details elevate everyday living.
Spacious Main Floor with an Intimate Family Room and Convenient Layout
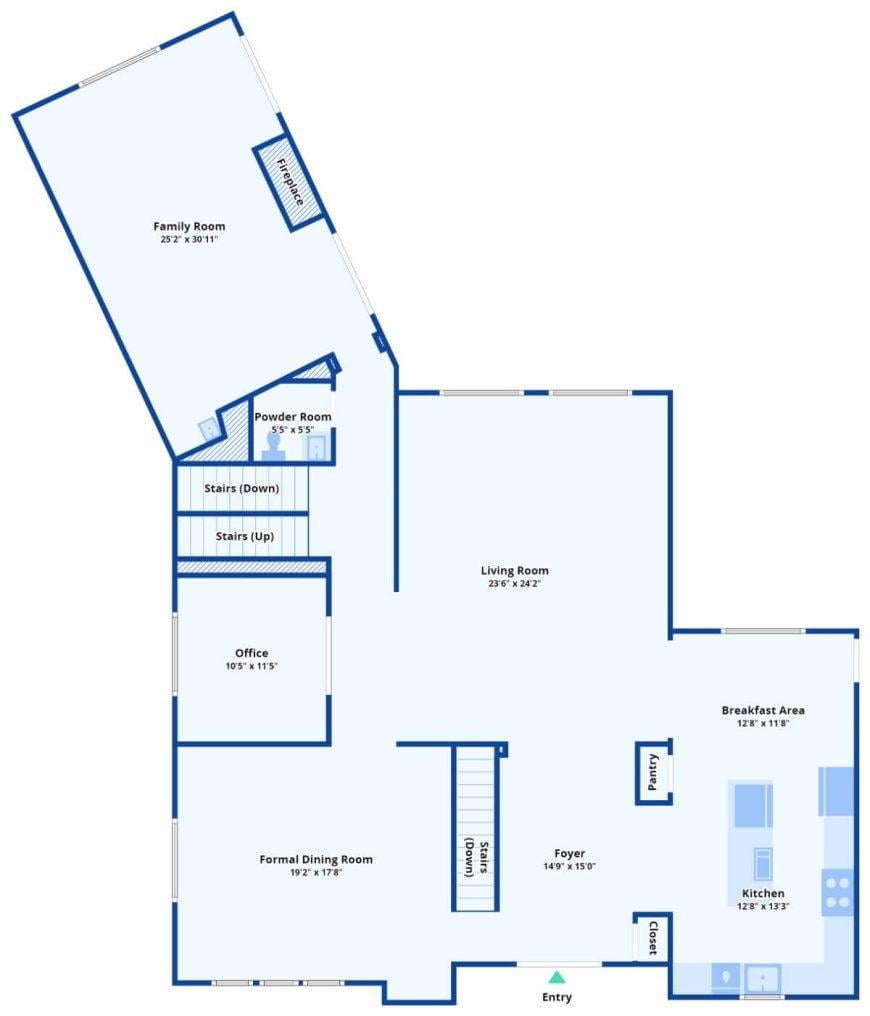
The floor plan reveals a generous main floor including a standout family room with a dedicated fireplace, designed for comfort and gatherings. Notice the practical flow from the kitchen to the breakfast area, leading directly into the expansive living room.
An office and formal dining room complete the setup, ensuring both functionality and style for everyday living and entertaining.
Upper Floor with Luxurious Primary Suite and Bonus Sitting Area
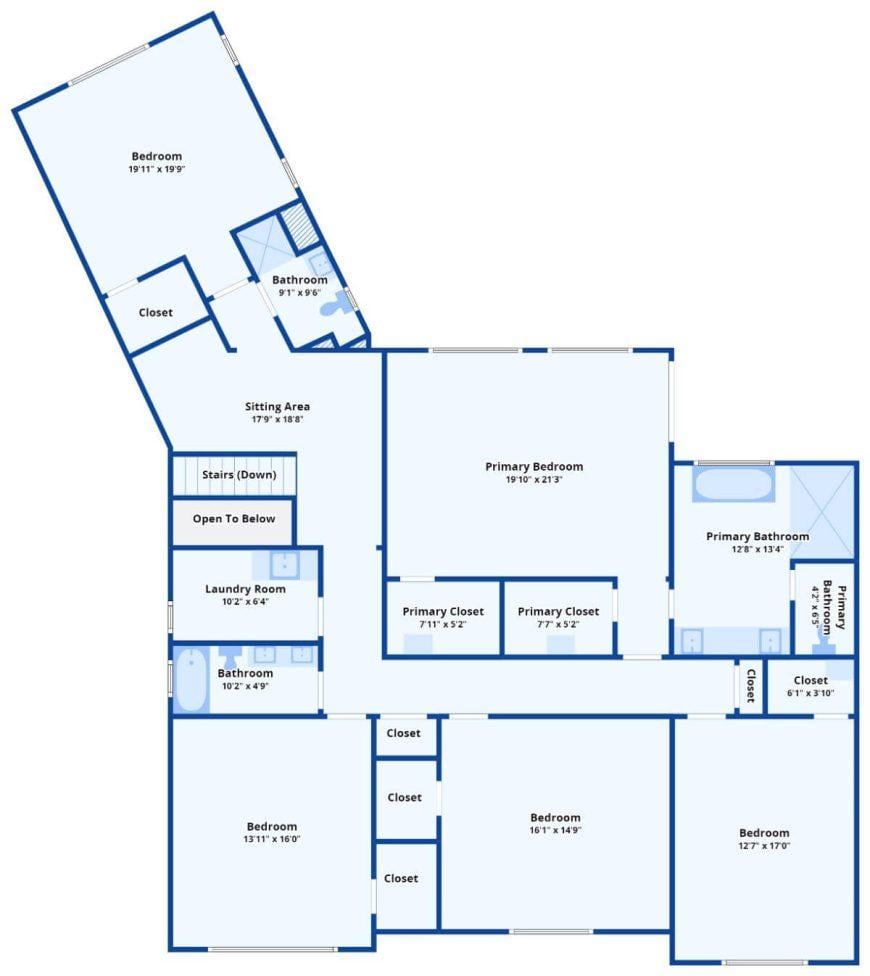
This upper floor layout highlights a spacious primary suite featuring dual closets, providing ample storage. An adjoining sitting area offers a peaceful retreat, perfect for relaxation. Three additional bedrooms, along with a convenient laundry room and bathrooms, ensure functionality and comfort for a busy household.
Function Meets Style in This Smart Mudroom Layout
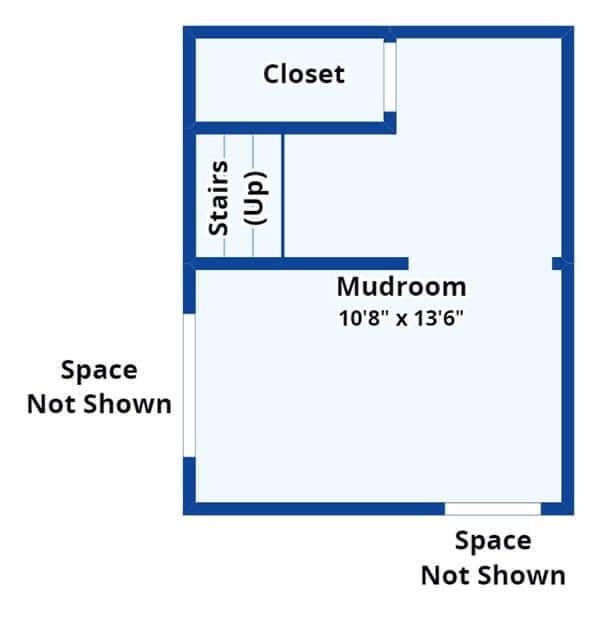
This well-organized mudroom maximizes efficiency with its strategic design. Featuring a spacious area of 10’8″ by 13’6″, it includes convenient access to a staircase and an adjacent closet, making daily routines smoother.
The layout ensures that everything from storage to accessibility is thoughtfully arranged, perfect for a busy household.
Listing agent: Michelle Pais @ Signature Realty Nj – Zillow
Welcoming Entryway with Double French Doors and Polished Stone Flooring
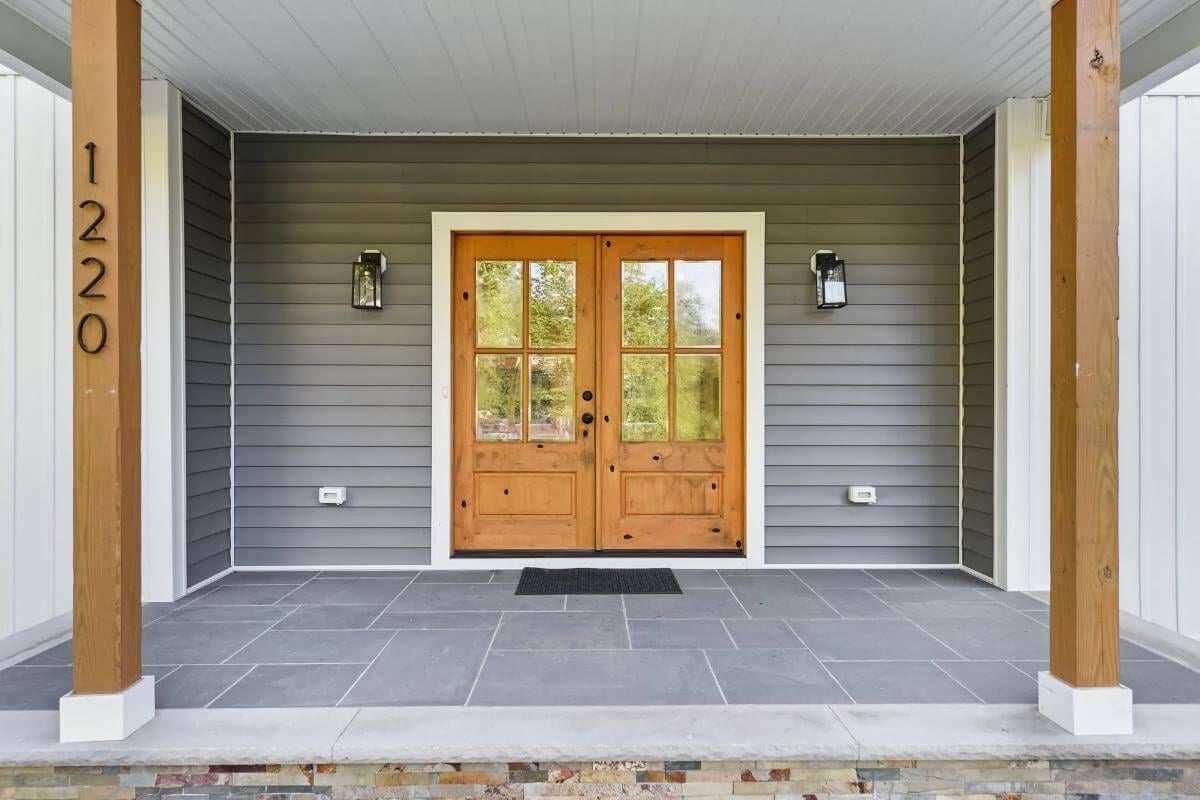
This front porch features warm wood French doors that invite guests into the home, flanked by stylish lantern-style sconces. The gray siding contrasts beautifully with the clean lines of the stone tile flooring, creating a polished look. Natural wood columns add a touch of rustic charm, enhancing the entry’s inviting appeal.
Natural Light Pours Through These Inviting Double Doors
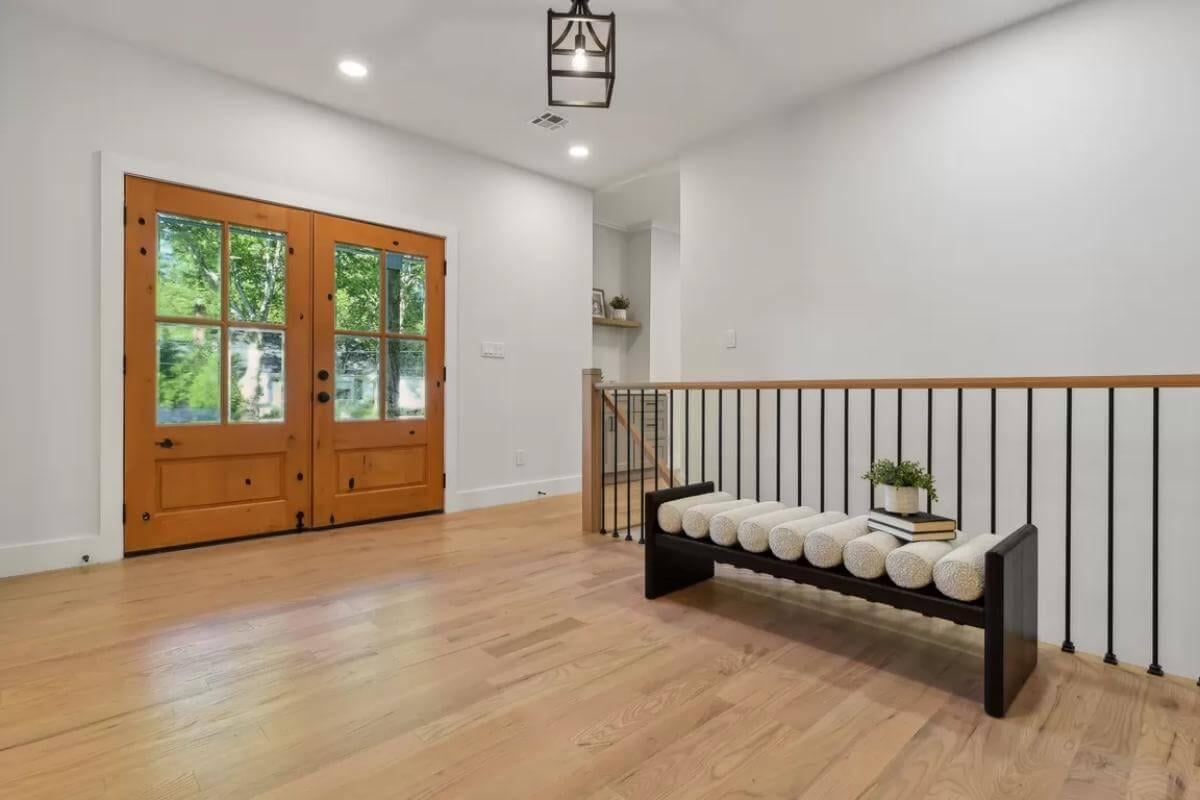
This bright entryway features wide wooden French doors that beautifully frame the garden view, inviting warmth and natural light. The light hardwood floor complements the minimalist decor, offering a balanced foundation.
A contemporary bench with plush, textured cushions adds comfort, while a refined metal railing subtly defines the space.
Check Out This Open Living Space with Minimalist Design and Crisp Lines
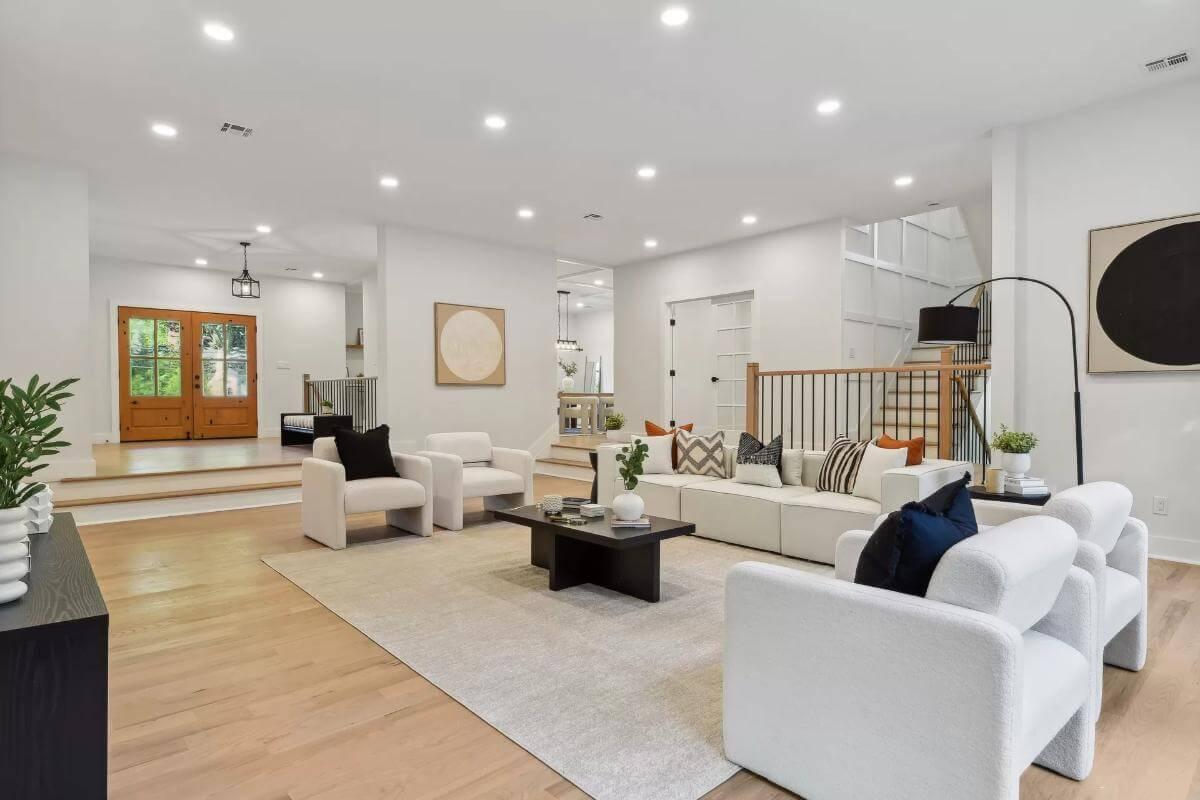
This living room embraces a minimalist aesthetic with its clean lines and neutral palette, highlighted by plush white seating and a black coffee table. Recessed lighting and natural wood floors provide a soft, warm glow against the crisp white walls.
The space elegantly connects to the entrance via a few steps, framed by sophisticated wood-framed double doors.
Bright Living Room with Pops of Color and Seamless Flow to Dining Area
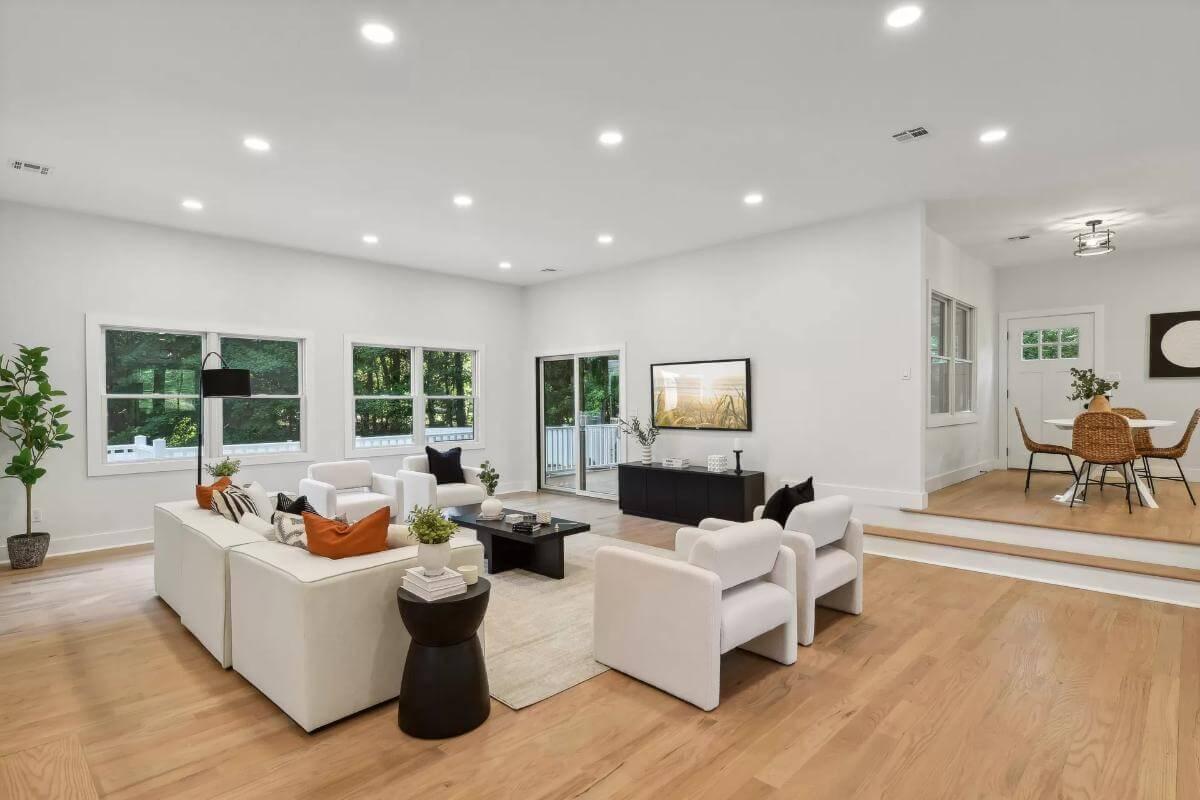
This living room exudes minimalist simplicity, with crisp white seating creating a peaceful atmosphere against the light wooden floor. Thoughtful pops of color in the cushions add vibrancy, while a few steps lead gracefully up to a comfortable dining space.
Expansive windows and a glass door flood the area with natural light, seamlessly connecting the interior to the greenery outside.
Clean Lines and Natural Light in a Minimalist Dining Room
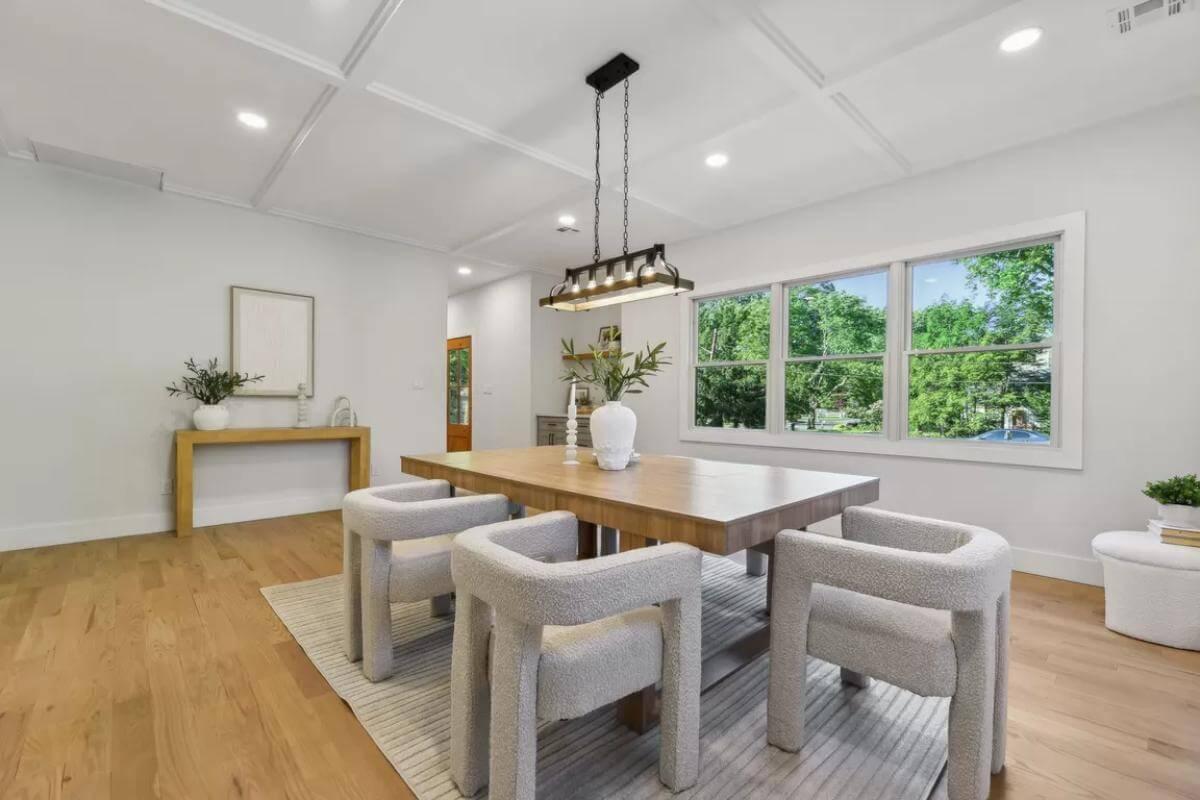
This dining room effortlessly combines minimalist simplicity with pleasant textures, featuring a wooden table surrounded by plush chairs. A large window invites an abundance of natural light, enhancing the room’s airy feel.
The contemporary pendant light adds a trim touch, while a minimal console table offers understated sophistication in the background.
Wow, Look at This Kitchen Island with Gold Accents and a Crisp White Palette
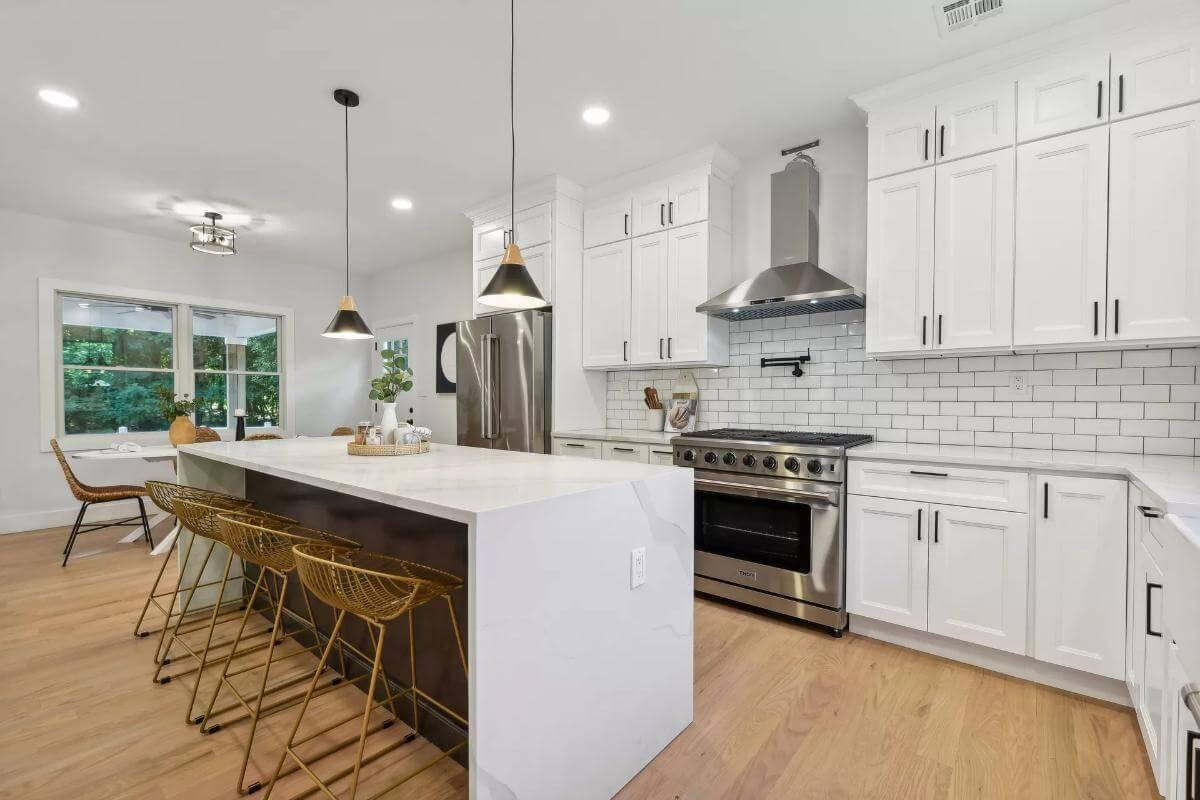
This kitchen boasts a stunning island surrounded by gold wire barstools, adding a touch of luxurious warmth. The polished, white cabinetry and subway tile backsplash create a clean and contemporary backdrop, complemented by high-end stainless steel appliances.
Subtle pendant lighting provides focused illumination, enhancing the room’s sophisticated yet inviting design.
Innovative Kitchen with Refined Subway Tile and Farmhouse Sink
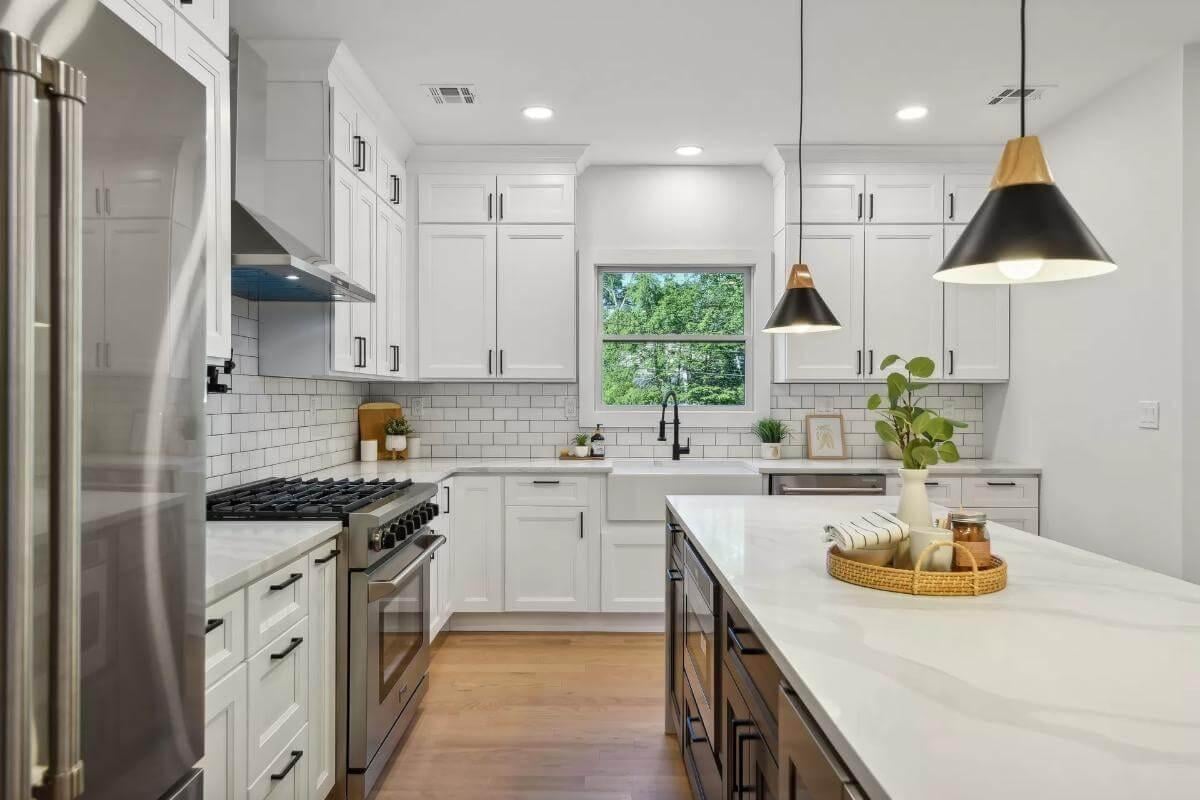
This kitchen effortlessly blends contemporary and farmhouse styles, featuring a pristine subway tile backsplash and a classic farmhouse sink. High-end stainless steel appliances and crisp white cabinetry provide a fresh, clean look, while black hardware adds a touch of contrast.
Warmth is introduced through wooden accents and soft pendant lighting, creating an inviting cooking space.
Notice the Subtle Play Between Natural Elements and Minimalist Lines
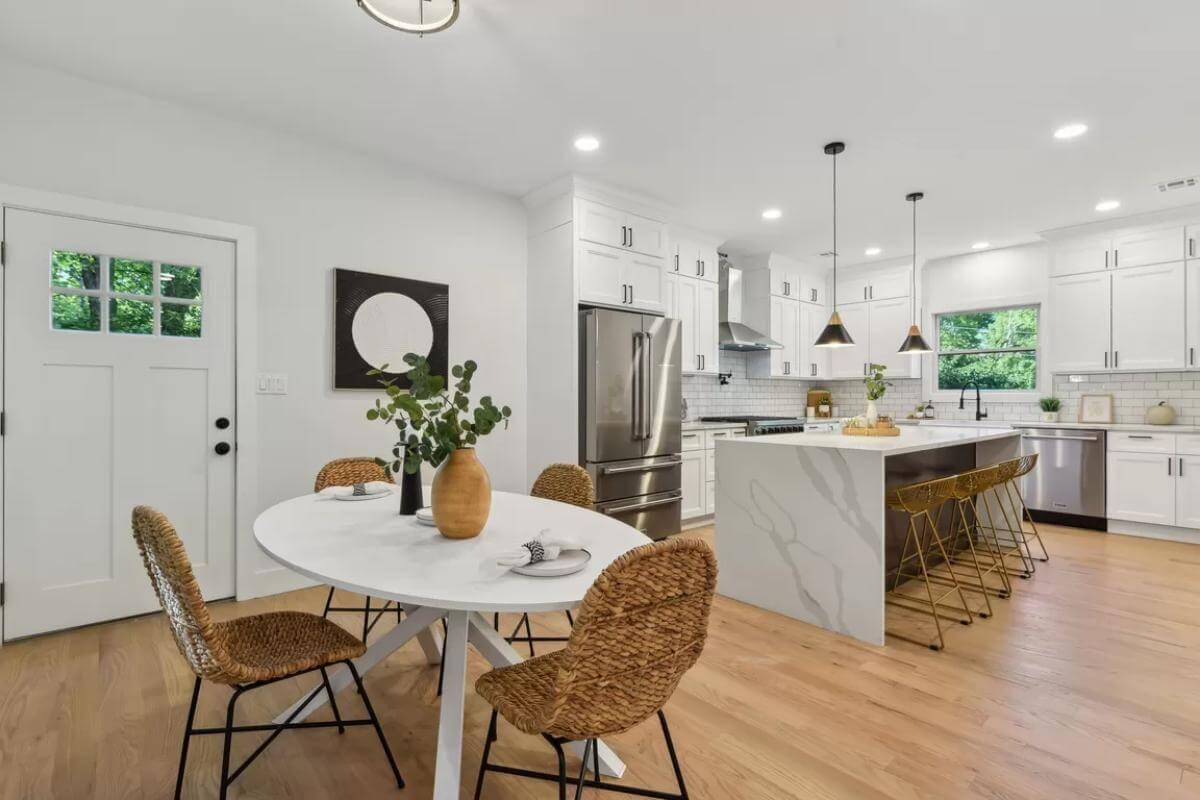
This kitchen cleverly balances natural textures and contemporary design. The wicker chairs surrounding the white round table create an inviting dining nook against the backdrop of polished cabinetry and a chic kitchen island with golden accents.
Pendant lighting and warm hardwood floors add depth, while large windows flood the space with natural light, enhancing the innovative, airy vibe.
Welcoming Living Room with Shiplap Fireplace and Natural Light
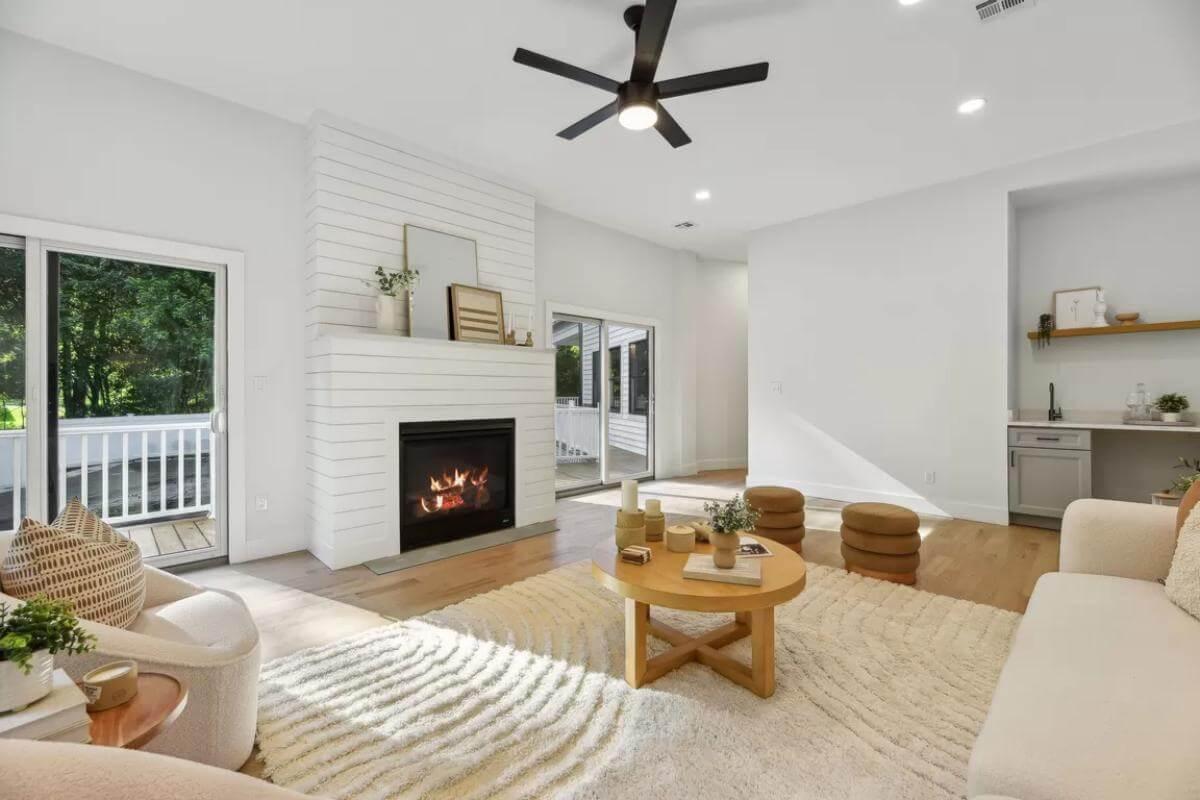
This inviting living room features a striking shiplap fireplace, which serves as the focal point, enhancing the room’s warm and contemporary farmhouse feel. Large sliding glass doors open up to an unobstructed outdoor view, pouring abundant natural light onto the light wood floors and textured area rug.
Minimalist decor with neutral tones and a stylish ceiling fan complete the restful and stylish atmosphere.
You Have to Love This Stairway’s Clean Lines and Statement Wall Paneling
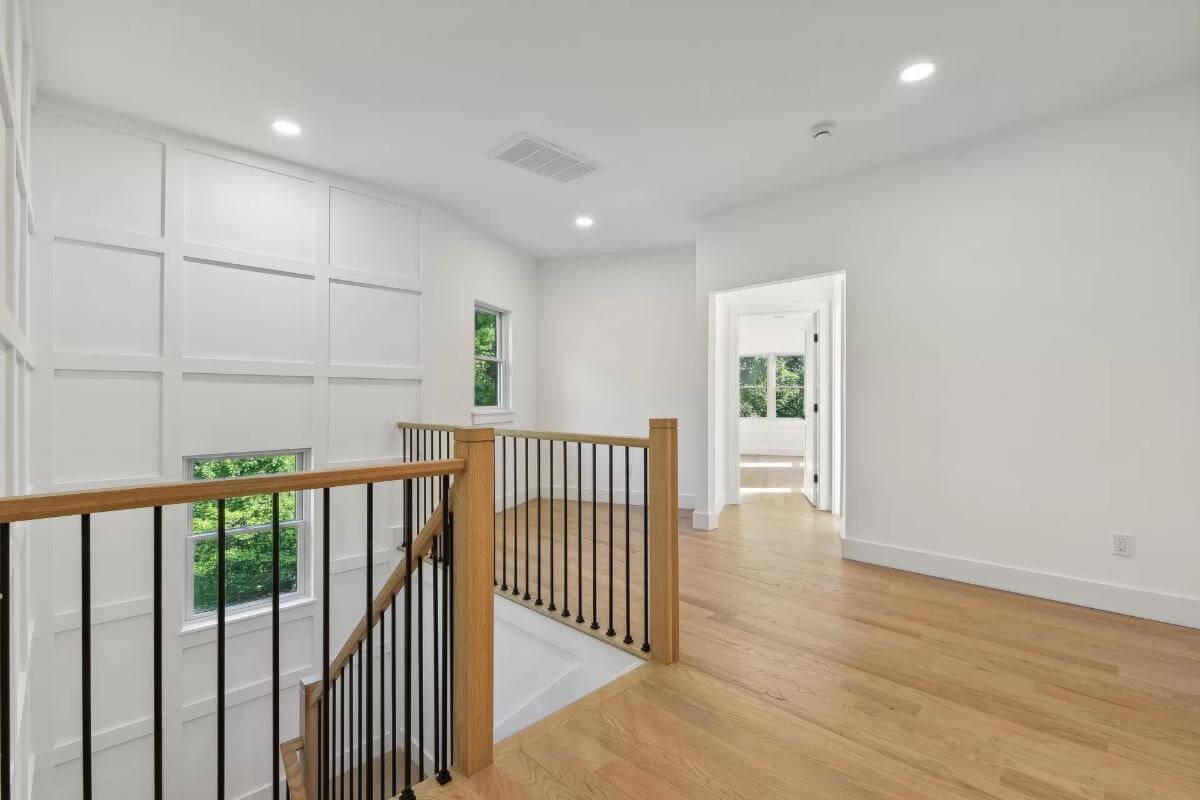
This bright landing showcases polished black metal railings, contrasting beautifully with warm wooden posts and flooring. The statement wall with grid-like paneling adds an innovative touch, complementing the minimalist aesthetic. Natural light streams through the window, enhancing the open, airy feel of the space.
Explore This Spacious Bedroom with a Balcony and Walk-in Closet
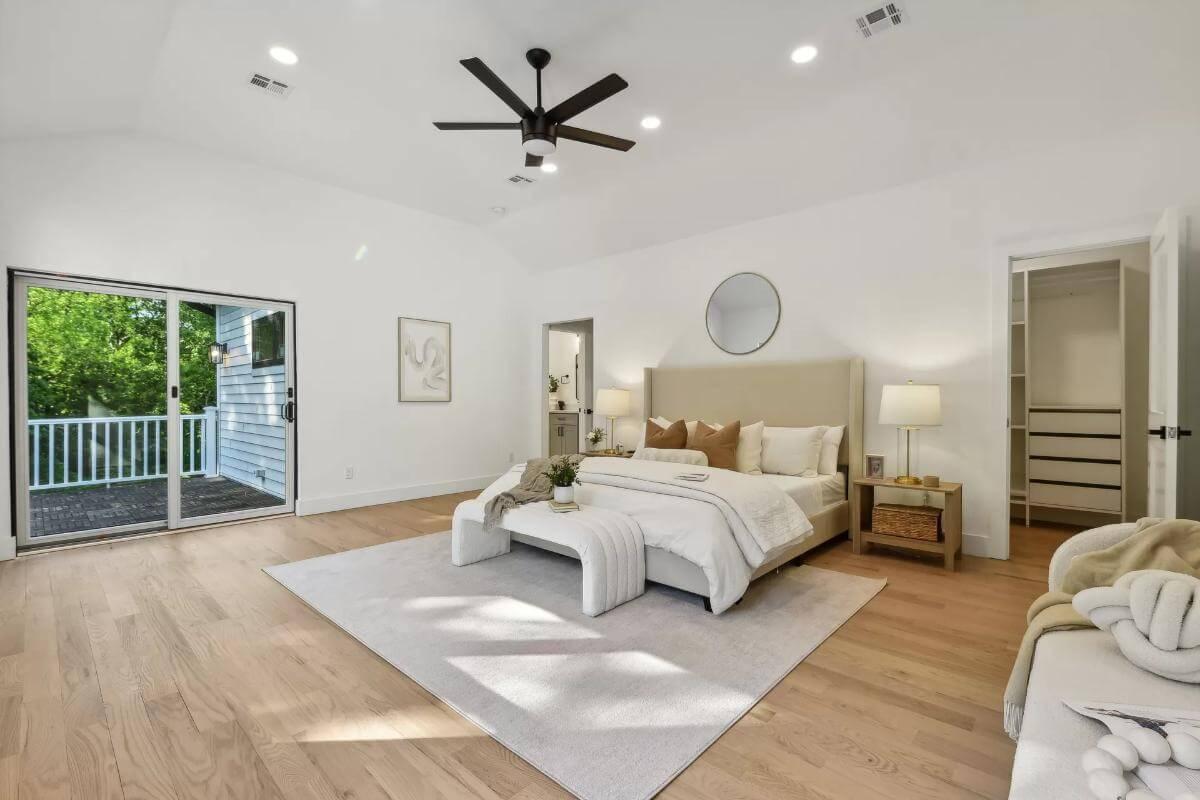
This relaxed bedroom features a neutral palette, highlighted by an inviting upholstered bed and complementary plush rug. Sliding glass doors lead to a private balcony, seamlessly linking indoor and outdoor spaces. A walk-in closet offers ample storage, while a minimalist ceiling fan adds a touch of style.
Explore the Efficiency of This Neatly Organized Walk-In Closet

This walk-in closet combines practicality and style with its clean, white shelving and ample drawer space. The minimalist design is highlighted by polished black hardware on the door, adding a contemporary touch. Warm wooden floors provide a subtle contrast, ensuring the space feels both functional and inviting.
Refined Bathroom Sanctuary with a Freestanding Tub and Walk-In Shower
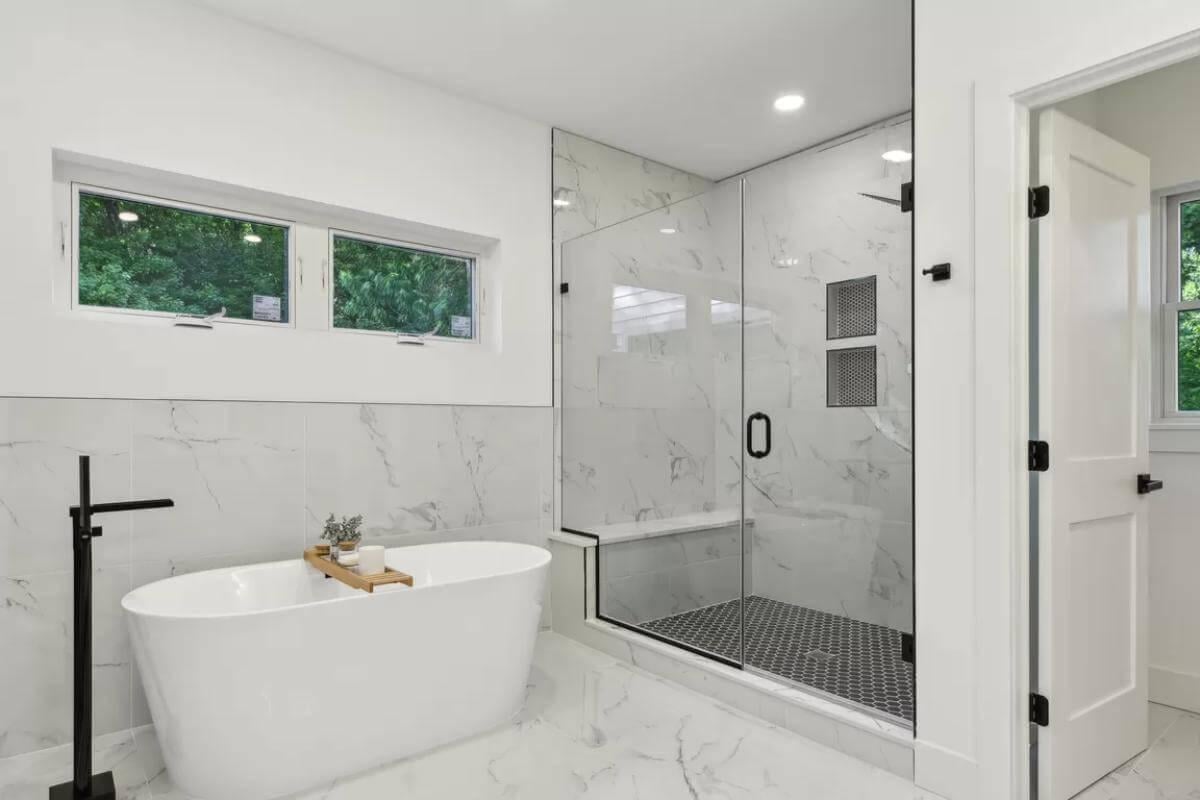
This bathroom combines minimalist design with luxurious details, highlighted by a freestanding tub that invites relaxation. The walk-in glass shower features graceful marble walls and a refined black fixture, adding a touch of modernity. Natural light streams through horizontal windows, creating a bright and harmonious atmosphere.
Step Out onto This Balcony with Natural Wood Tiles and Scenic Views
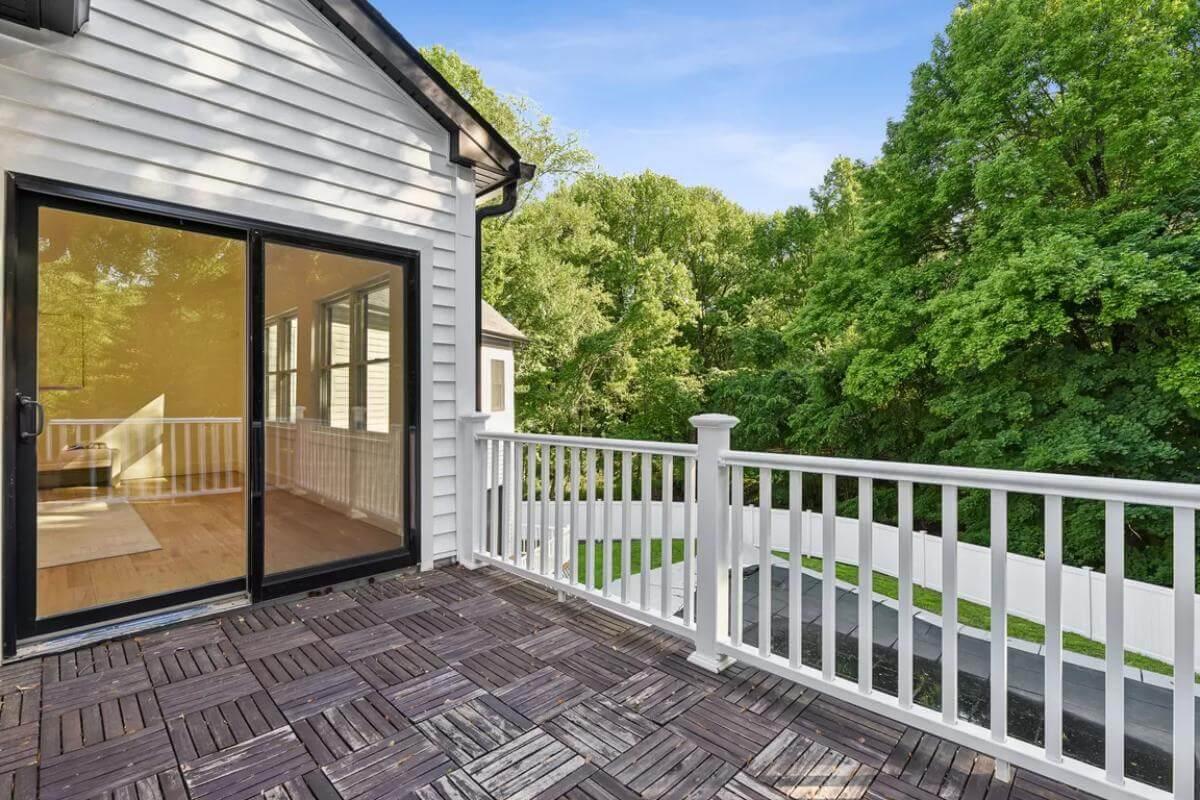
This inviting balcony features a floor of interlocking wood tiles that add warmth and texture. The smooth black sliding doors provide a seamless transition from indoor to outdoor living. Surrounded by lush greenery, the space offers a quiet retreat for enjoying nature right at home.
Expansive Room with Stunning Hardwood Floors and Natural Light
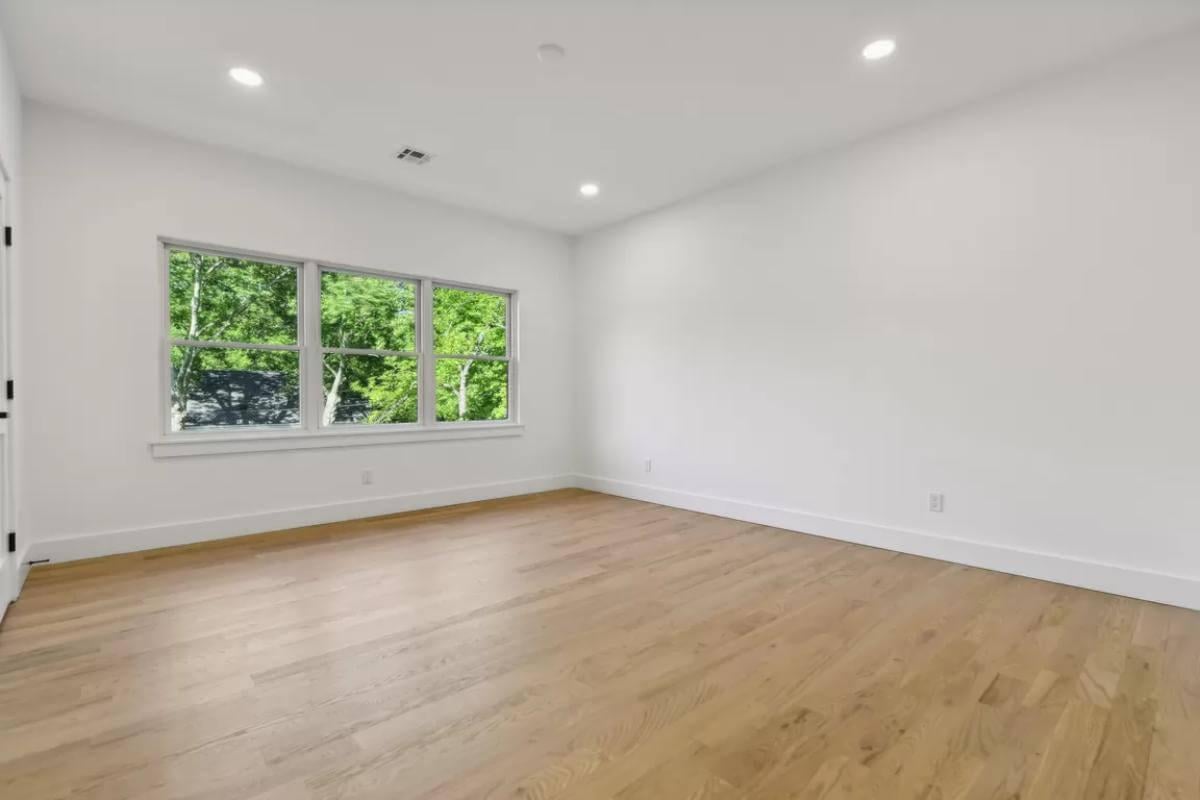
This spacious room is defined by its beautiful hardwood floors, providing a warm and natural foundation. Large windows frame lush greenery, infusing the space with abundant natural light. The simplicity of the white walls offers a blank canvas, perfect for personalizing with decor or bold furnishings.
Sophisticated Bathroom with Double Vanity and Marble Walls
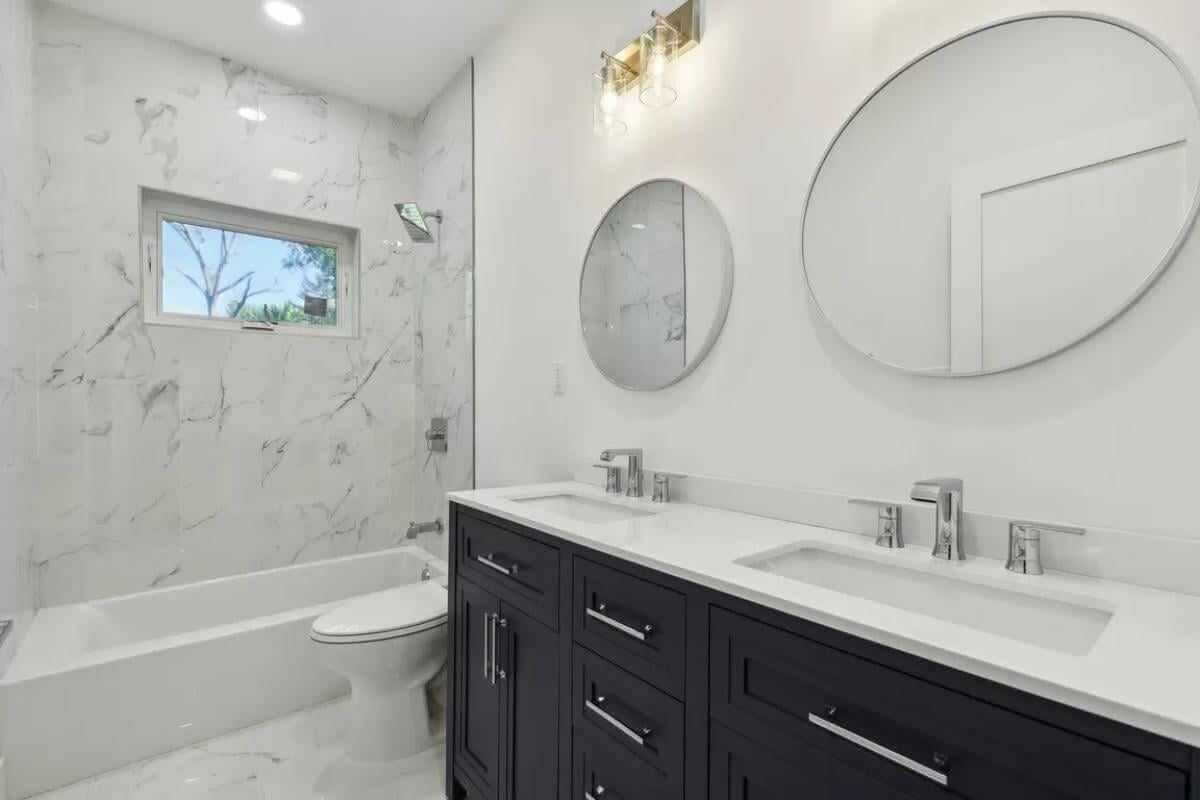
This bathroom features a sophisticated double vanity with polished chrome fixtures and bold navy cabinetry that contrast beautifully with the marble walls.
The circular mirrors add a touch of minimalist design while a window above the bathtub lets in natural light, enhancing the room’s bright and airy feel. Minimalist lighting completes the look, providing a warm, inviting glow.
Efficient and Stylish Laundry Room with Geometric Tile Flooring
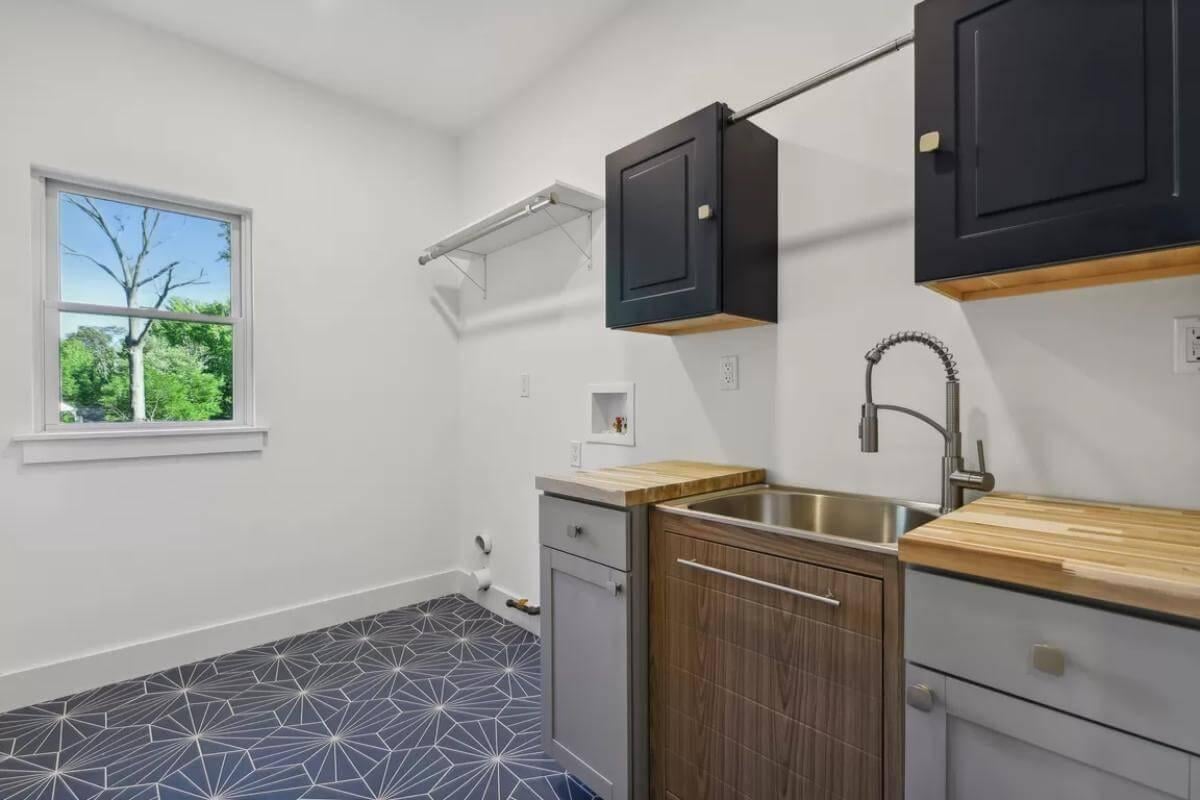
This minimalist laundry room combines function and style, featuring stylish geometric tile flooring that adds a playful touch.
The practical design includes black upper cabinets paired with butcher block countertops, offering ample storage and prep space. A window brings in natural light, highlighting the clean, minimalist aesthetic.
Discover the Versatility of This Bright Basement with Open Layout
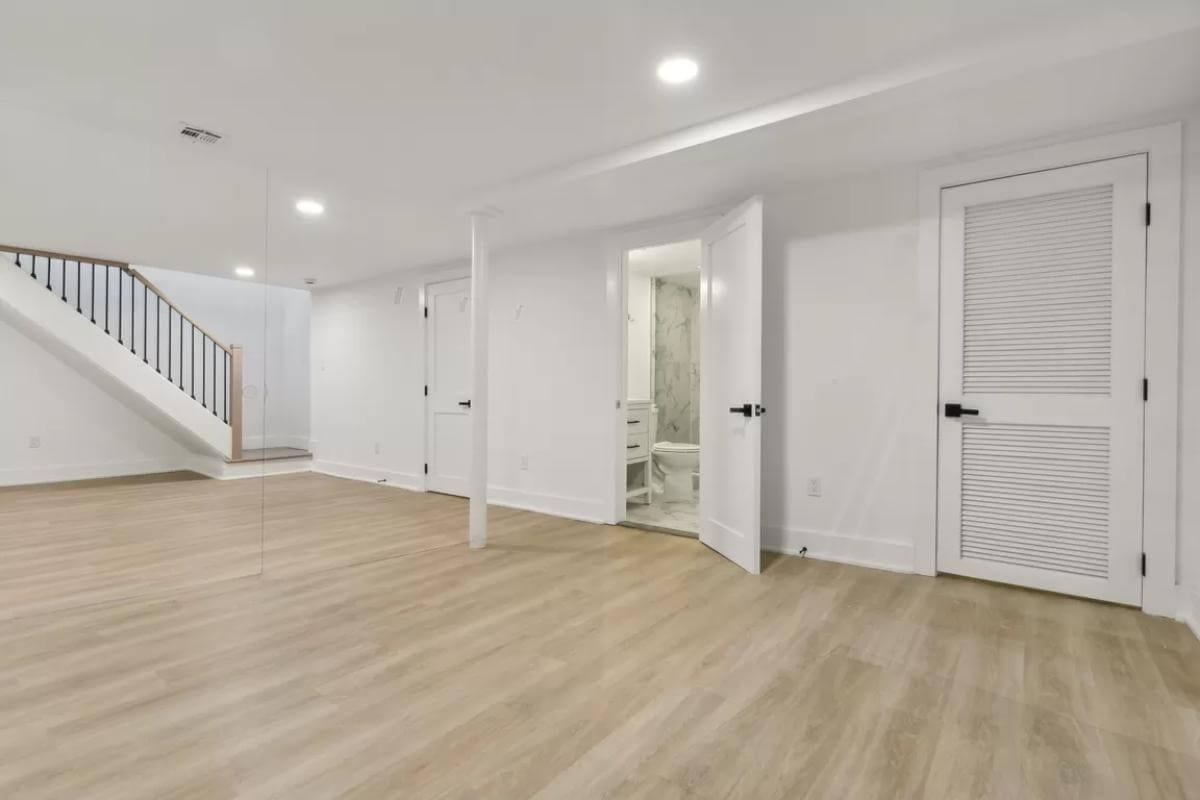
This basement space offers a blank canvas with its open layout, ready for customization. Light wood floors and white walls create a fresh, airy feel, while recessed lighting enhances the brightness.
A staircase with refined railings adds an innovative touch, leading up to the main living area and making this basement both practical and stylish.
Step onto This Expansive Porch with Natural Wood Decking and Scenic Views
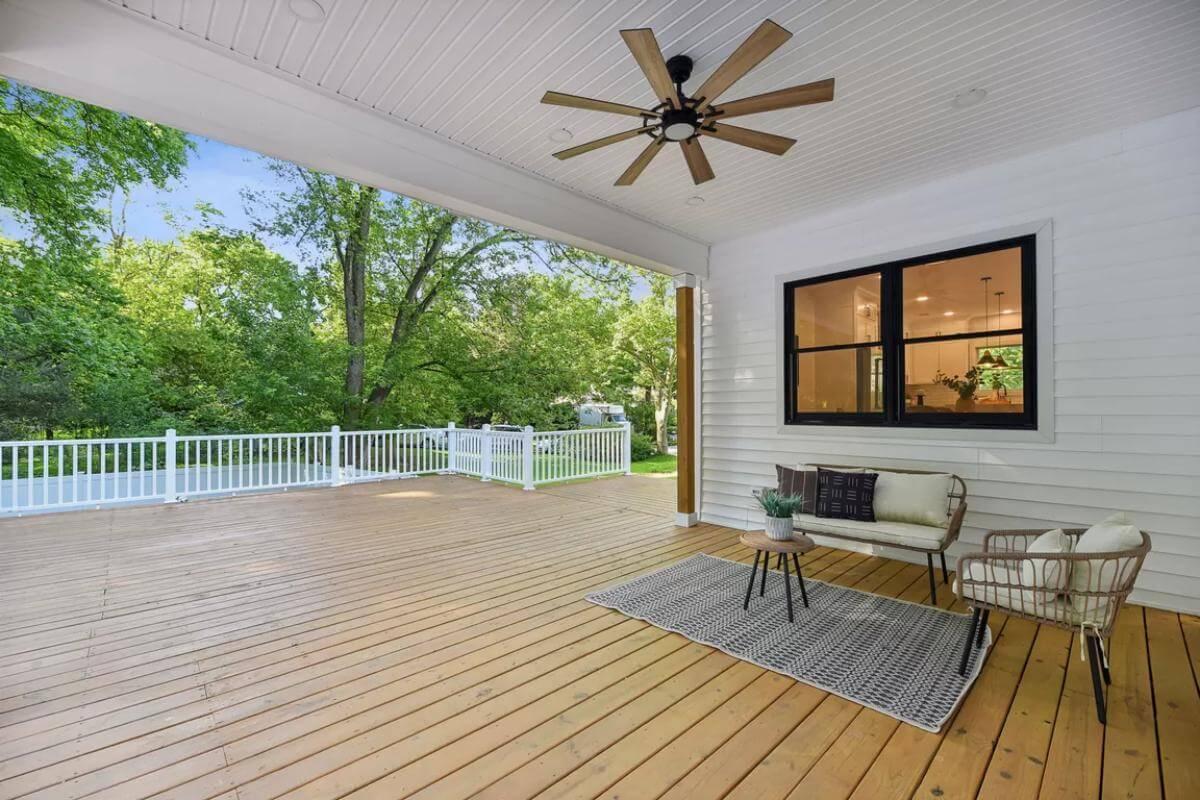
This inviting porch highlights natural wood decking that effortlessly extends the living space into the peaceful outdoors. A stylish ceiling fan adds a minimalist touch, while a simple seating set on a textured rug offers a warm spot to relax.
Framed by lush greenery, the area feels like a calm retreat, perfect for enjoying nature in comfort.
Check Out This Contemporary Farmhouse with Poolside Charm
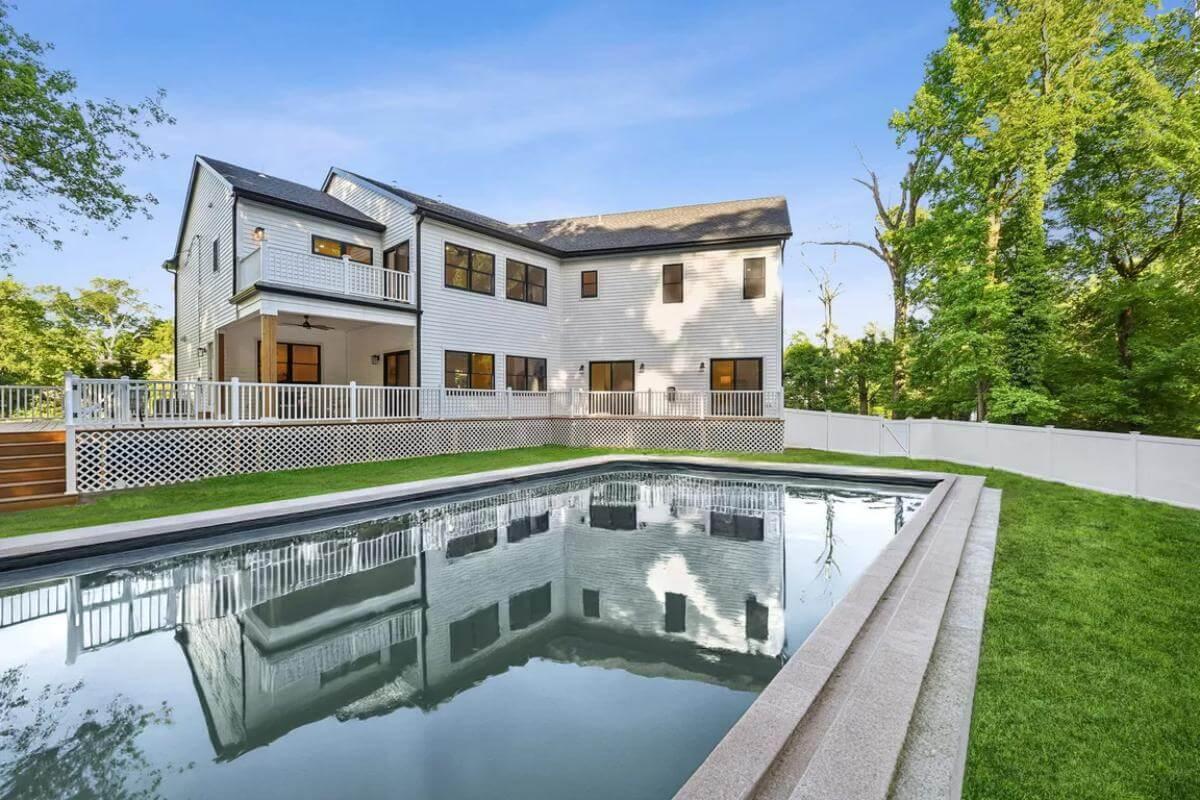
This contemporary farmhouse features a chic white exterior with bold black-framed windows, exuding a clean and contemporary vibe. The spacious backyard includes a pristine pool, inviting relaxation, and outdoor enjoyment. The porch overlooks the pool, offering sheltered space to soak in the peaceful, green surroundings.
Listing agent: Michelle Pais @ Signature Realty Nj – Zillow






