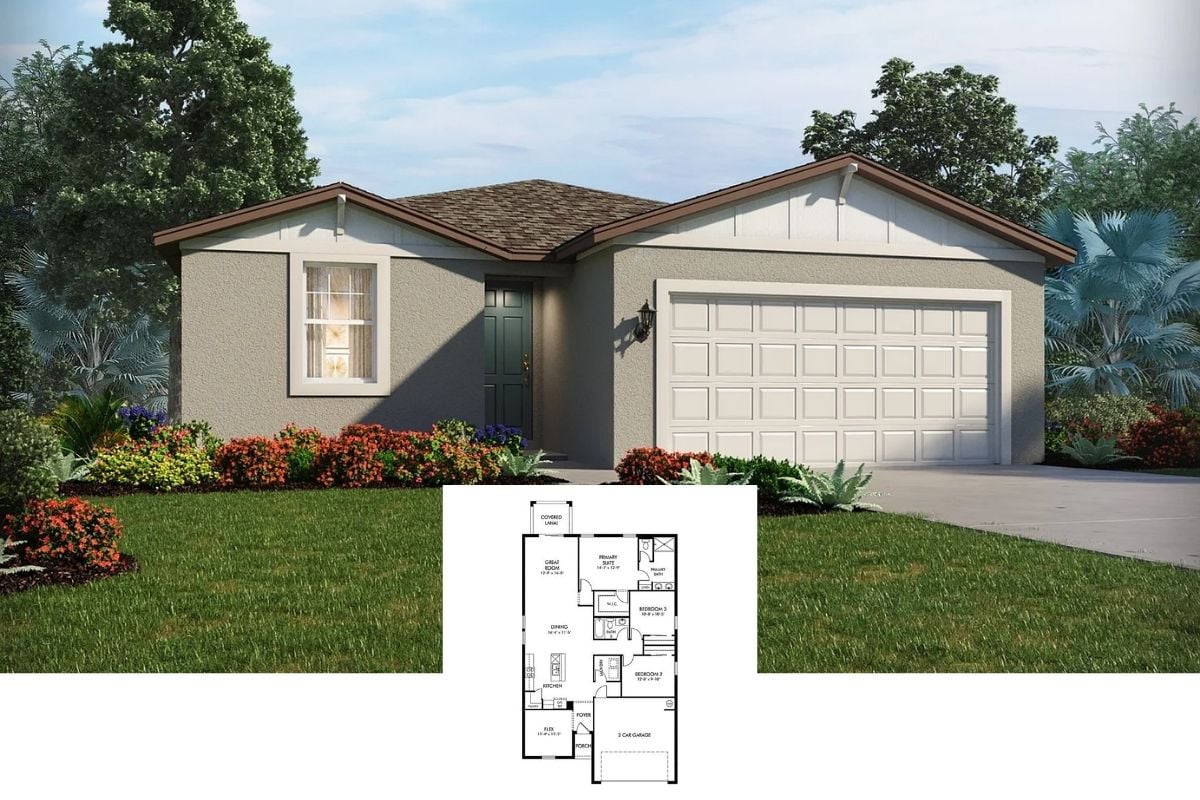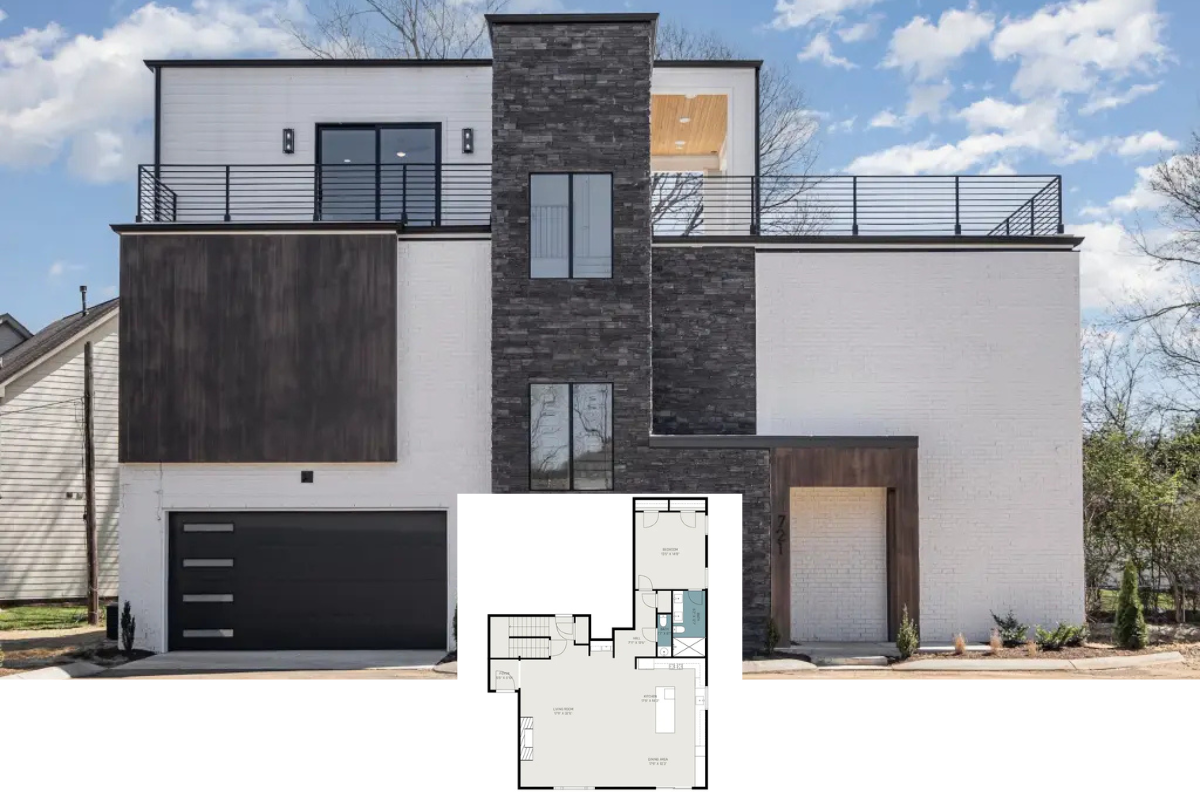
Specifications
- Sq. Ft.: 3,671
- Bedrooms: 4
- Bathrooms: 4
- Stories: 2
- Garage: 3
Main Level Floor Plan

Second Level Floor Plan

Front View

Garage

Foyer

Family Room

Kitchen

Kitchen

Dining Room

Primary Bedroom

Primary Bathroom

Upstairs Hall

Bedroom

Bathroom

Screened Porch

Rear View

Details
A stately stone and stucco exterior, a charming dormer, and an arched entry give this 4-bedroom traditional home an exquisite curb appeal. It includes a wraparound front porch and a 3-car side-loading garage that connects to the home through the laundry room.
A French front door welcomes you into a cozy foyer with a coat closet. To its right is a formal dining room, perfect for hosting memorable gatherings and special occasions.
Ahead, the spacious family room serves as a cozy central hub, anchored by a warm fireplace. Double barn doors on the right open to reveal the expansive kitchen and breakfast nook. The kitchen is a chef’s dream boasting ample counter space, a walk-in pantry, and a butler’s pantry that provides a shortcut to the dining room. Screened and covered porches at the back extend the living space outdoors, providing a wonderful area for entertaining or enjoying peaceful evenings.
The left side of the home is occupied by two bedrooms and a quiet study. The primary bedroom is a true oasis with private screened porch access, two walk-in closets, and a lavish ensuite.
Upstairs, two more bedrooms can be found. They are separated by a spacious den that offers versatile extra living space for relaxation or entertainment.
Pin It!

The House Designers Plan THD-4260






