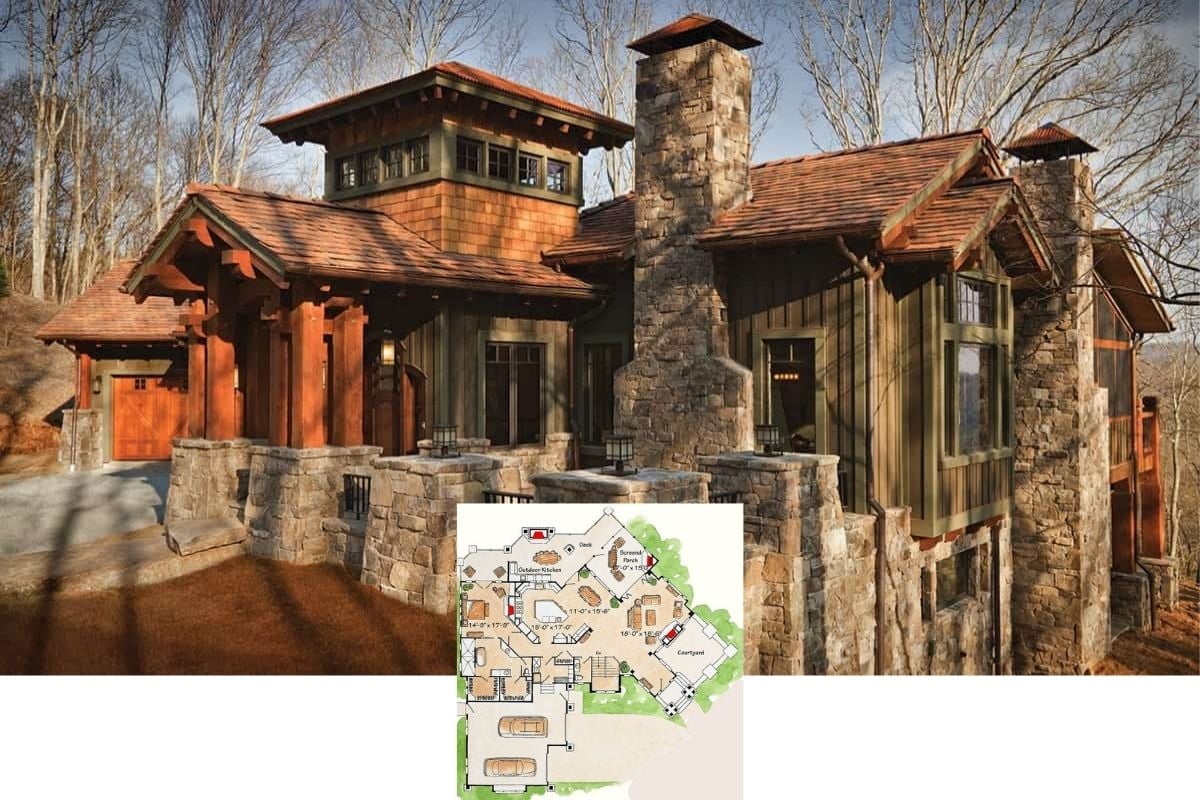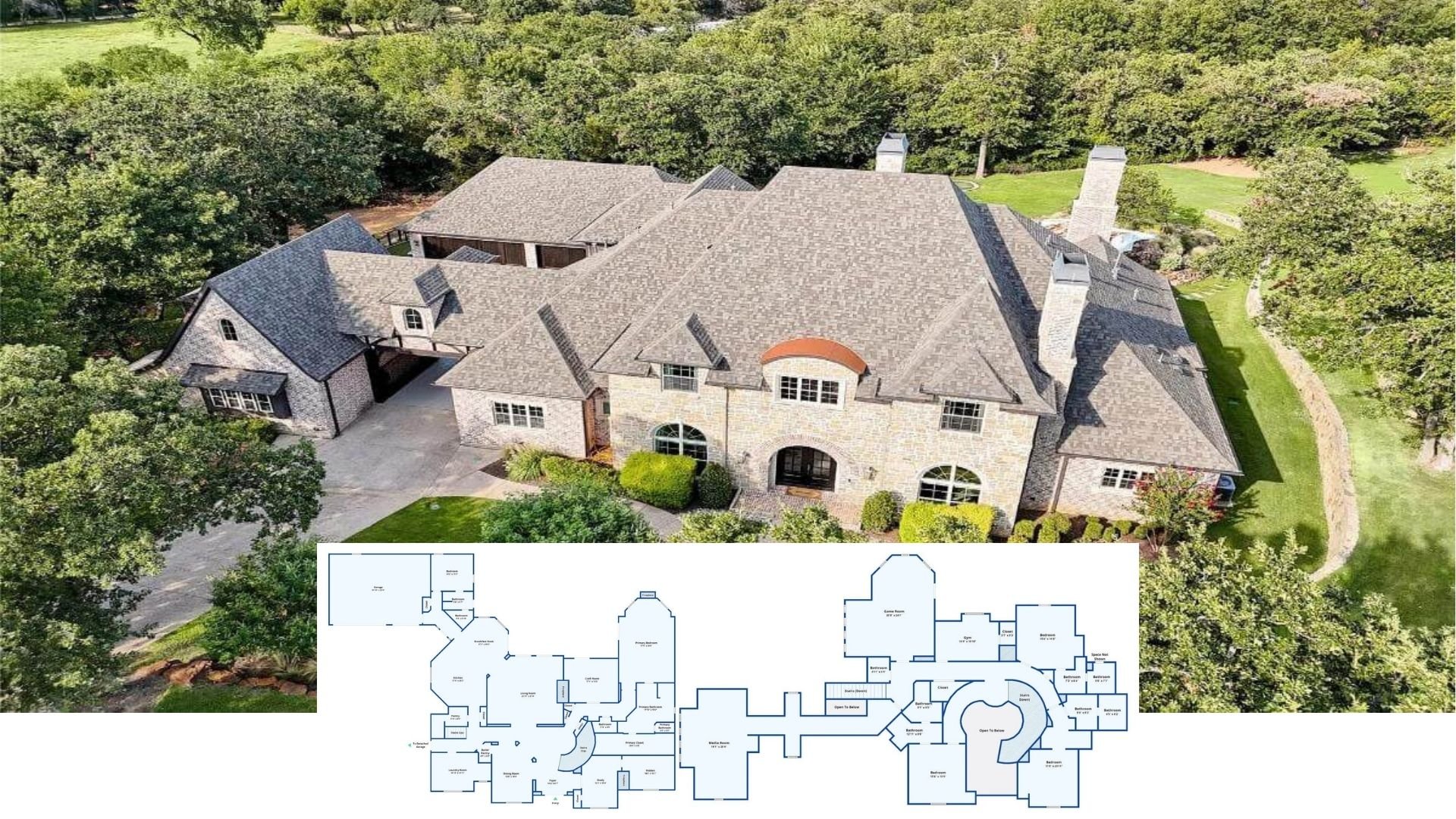Step inside this exquisite Craftsman home, where classic elegance meets modern functionality. With its 2,950 square feet of living space, this home offers four generously sized bedrooms and two and a half pristine bathrooms. The exterior showcases a striking black facade, enhanced by charming red brick and elegant gray shutters, creating a standout street presence that’s hard to miss.
Classic Red Brick Facade with Timeless Craftsman Details

A modern interpretation of traditional Craftsman design. This is evident in its harmonious blend of craftsman details, such as the inviting porch with subtle arches and the characteristic dormer windows that imbue the roofline with character. As we delve deeper, you’ll notice how every aspect of this home seamlessly combines classic charm with contemporary living solutions, making it a perfect haven for families or those who love entertaining.
Craftsman-Inspired Floor Plan With a Versatile Flex Room

This floor plan showcases a seamless flow between key areas, emphasizing the open kitchen and living room layout. The flex room offers versatile space, ideal for adapting to your needs, whether a home office, guest room, or play area. The mudroom and back porch provide practical entry and outdoor spaces, complementing the craftsman emphasis on functionality and charm.
Source: Architectural Designs – Plan 50227PH
Upper Floor Plan Featuring a Versatile Loft Space

This second-floor layout highlights a spacious loft, perfect for entertaining or relaxation. Three well-proportioned bedrooms flank it, offering flexibility for growing families or guests. The efficient design includes a convenient bathroom that serves the entire floor.
Source: Architectural Designs – Plan 50227PH
Check Out the Dormer Windows Adding Flair to This Roofline

This charming home showcases a classic red brick exterior paired with stylish gray siding, blending traditional and modern elements. Notice the dormer windows, which add character and enhance the home’s symmetrical facade. The lush landscaping effortlessly frames the structure, lending it a serene and polished presence.
Striking Black Exterior with Captivating Craftsman Porch

This craftsman home features a bold black exterior that beautifully contrasts with its lush green surroundings. The classic porch invites relaxation, while the gabled roof adds architectural interest. Subtle board-and-batten detailing enhances the timeless appeal, blending modern sensibilities with traditional design.
You Can’t Miss the Striking Black Facade on This Stylish Craftsman

This modern craftsman home features a bold black facade against lush greenery. A welcoming porch, perfect for leisurely afternoons, anchors the symmetrical design. A horizontal and vertical siding mix adds depth and highlights the architectural details.
Bright Living Room with Vaulted Ceiling and Simple Appeal

This living room exudes simplicity with its clean lines and neutral palette. It is centered around a minimalist fireplace adorned with a classic oval mirror. The vaulted ceiling enhances the sense of space, while expansive windows flood the room with natural light and offer scenic views. Comfortable, modern furnishings are arranged to create an inviting space for relaxation or social gatherings.
Minimalist Living Room with Stunning Oval Mirror Focal Point

This living room embraces minimalist elegance with its clean, neutral color palette and streamlined furnishings. The striking oval mirror above the fireplace draws the eye upward, adding a touch of sophistication. Natural light pours through the large windows, highlighting the wooden accents and simple decor that create a peaceful atmosphere.
Admire the Brass Pendant Lighting in This Inviting Craftsman Kitchen

This kitchen blends modern and traditional elements. It features a central island with muted green cabinetry that adds a subtle pop of color. Brass pendant lights provide a warm glow, complementing the sleek gray range hood and crisp white upper cabinets. Wide-plank wooden floors offer a rustic touch, tying together this harmonious space for cooking and social gatherings.
Simple Dining Room Highlighted by a Striking Light Fixture

This dining area is a lesson in understated elegance. It features a round table surrounded by soft, inviting chairs. Large windows flood the space with natural light, enhancing the warm tones of the wooden floor. The distinctive lantern-style pendant light adds a touch of personality, tying together the minimalist decor with a hint of traditional charm.
Notice the Tall Headboard Adding Luxury to This Serene Bedroom

This bedroom combines simplicity and elegance. Its high, tufted headboard adds a touch of luxury to the space. The vertical shiplap wall adds subtle texture while echoing craftsman traditions. Natural light floods through the large windows, enhancing the neutral palette and highlighting the soft linens and wooden accents.
Look at the Freestanding Tub in This Minimalist Bathroom

This serene bathroom features a sleek freestanding tub as its centerpiece, offering a modern take on classic design. The dark cabinetry provides a striking contrast against the light walls and hexagonal-patterned floor, adding depth to the space. Natural light streams through the window, highlighting the room’s clean lines and simple elegance.
Source: Architectural Designs – Plan 50227PH






