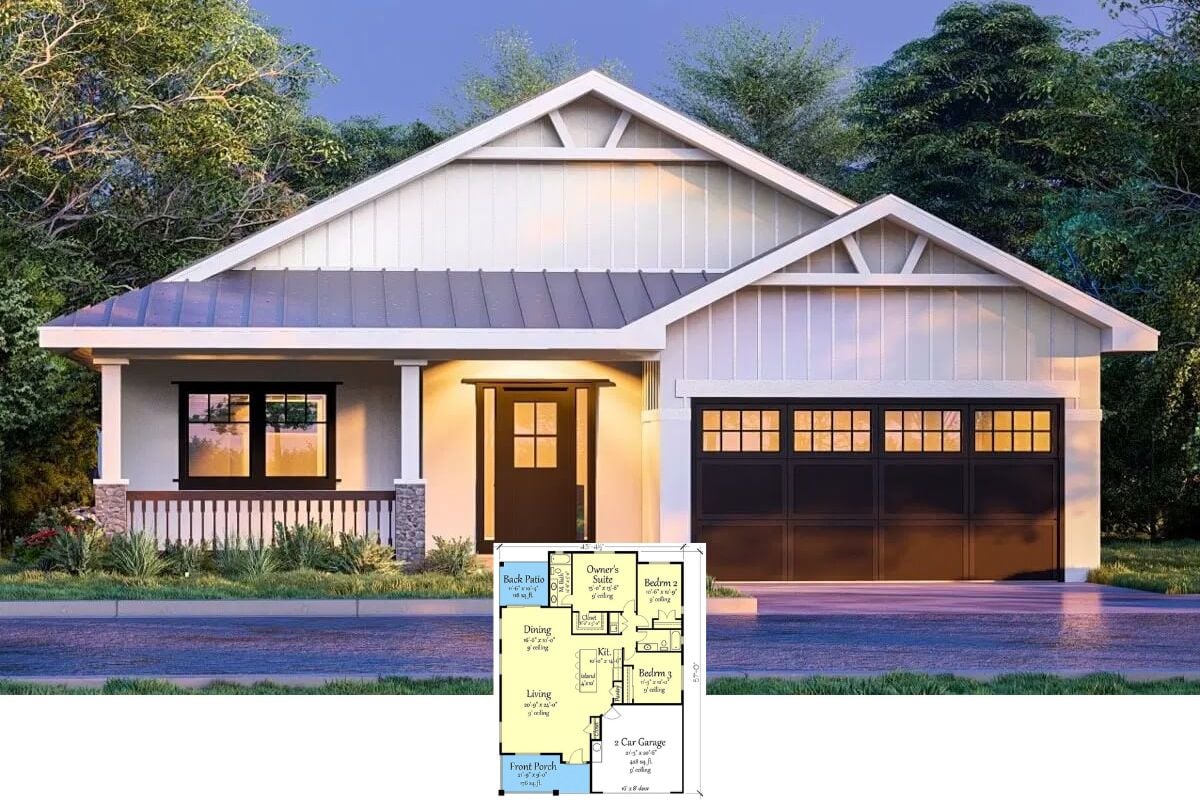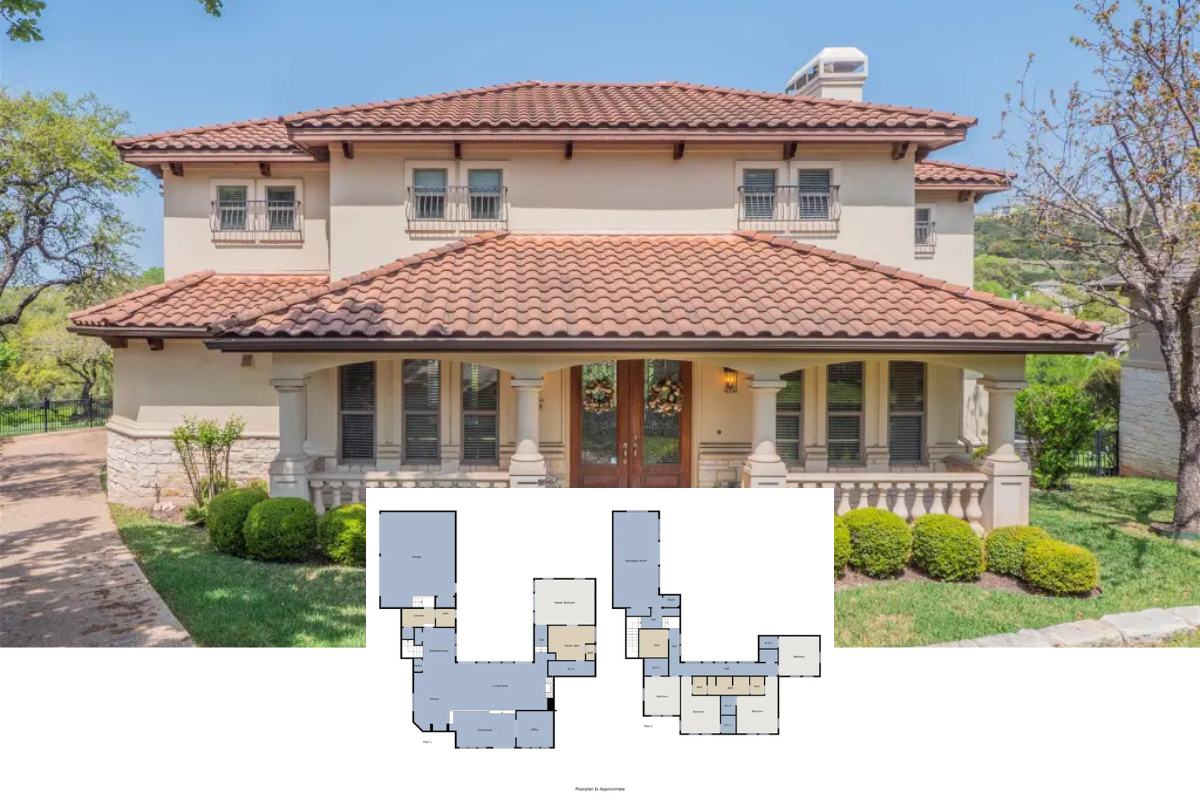
Specifications:
- Sq. Ft.: 3,899
- Bedrooms: 3
- Bathrooms: 3.5
- Stories: 2
Welcome to photos and footprint for a two-story 3-bedroom craftsman style home. Here’s the floor plan:



A spacious hillside walkout home plan with a craftsman flair showcasing a stone and cedar shake siding, graceful arches, and decorative trims framing the entry porch.
Inside, the foyer is nestled between the quiet study and the formal dining room. The great room ahead features a fireplace and a cathedral ceiling that creates a sense of space in the area. Massive windows and doors blur the line between the indoors and the outdoors.
The adjacent kitchen offers plenty of counter space, a pantry, and an angled breakfast nook that extends to the bayed screened porch. Off it is the powder room, utility, and the garage.
The left side of the house is occupied by the primary suite. It comes with his and her walk-in closets, a spa-like bath, and a sunken sitting area.
Two more bedrooms are located downstairs. They are separated by an enormous recreation room warmed by a fireplace.
House Plan # W-5010






