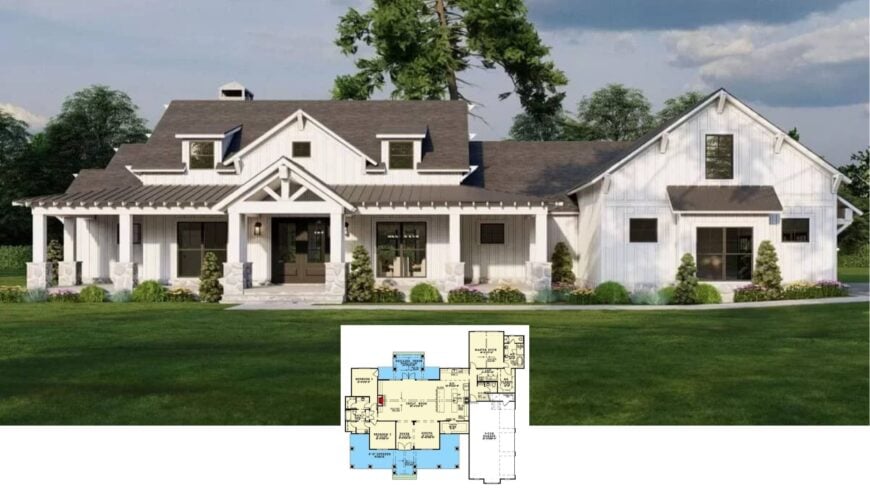
Step into this appealing Craftsman home that embodies classic style and thoughtful design. Spanning a generous 2,610 square feet, this residence features three bedrooms and two bathrooms, emphasizing an expansive yet comfortable living experience.
The home is built across one story and includes a spacious three-car garage. The exterior boasts a welcoming front porch with striking timber trusses and board and batten siding, all framed by lush greenery, providing a perfect blend of tradition and sophistication.
Classic Craftsman Front Porch with Striking Timber Features

This home exemplifies the Craftsman style, known for its attention to detail and artisanal charm. As you explore the property, you’ll notice how the vaulted ceilings and stone accents in the great room enhance the airy and expansive feel, creating a warm and inviting atmosphere.
Whether you’re entertaining in the open-concept kitchen with its eye-catching white island or relaxing in one of the welcoming living spaces, this Craftsman gem offers functionality and aesthetic appeal in perfect harmony.
Spacious Open Floor Plan with a Central Great Room and Vaulted Ceilings
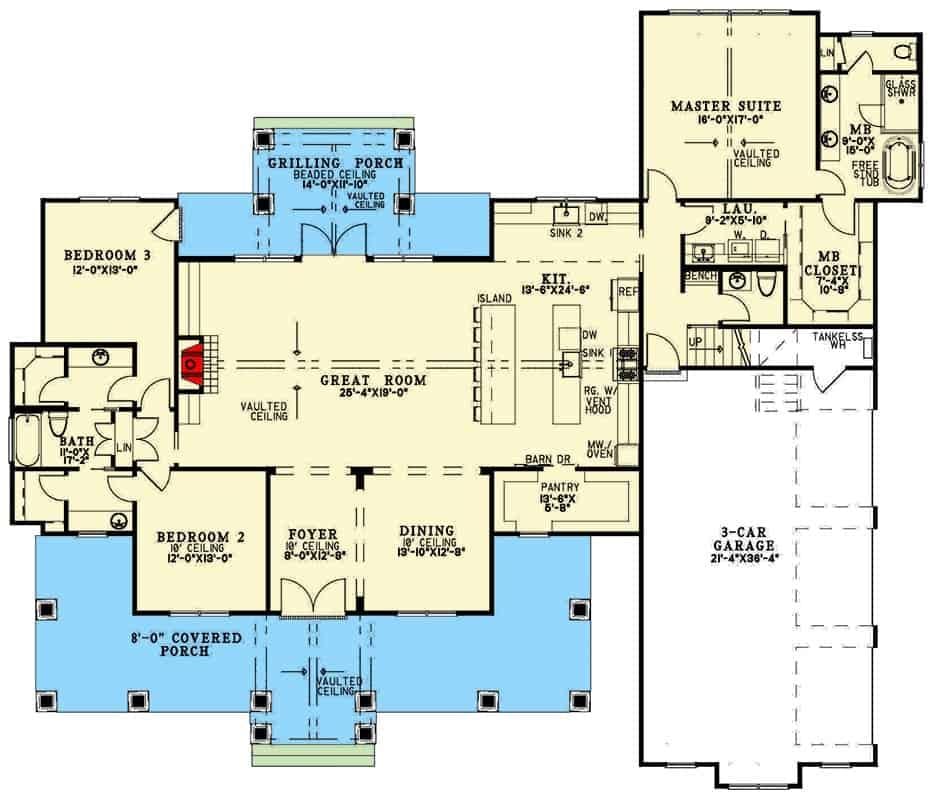
This Craftsman floor plan features a well-organized layout centered around a magnificent great room with vaulted ceilings, giving the space an airy and expansive feel. The design includes a convenient flow from the kitchen to the grilling porch, perfect for entertaining.
The master suite is strategically positioned for privacy, while the adjacent three-car garage offers practical storage and accessibility.
Check Out the Bonus Room in This Functional Craftsman Layout
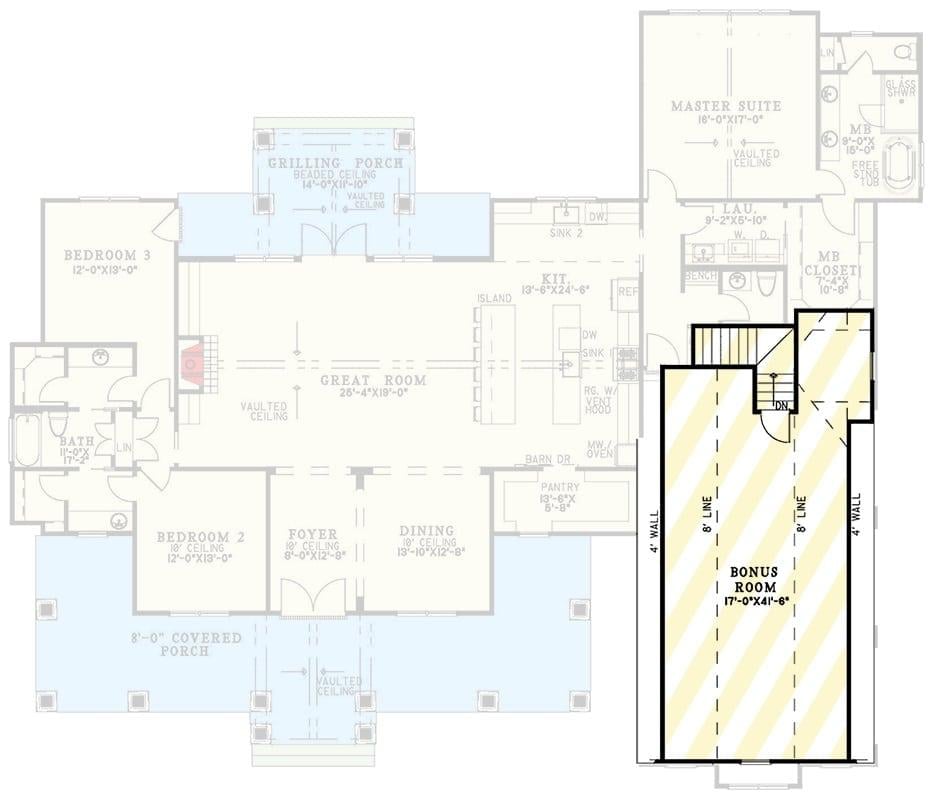
This floor plan cleverly incorporates a spacious bonus room above, perfect for a personalized touch, whether you need a hobby area or a guest suite. The main level showcases the signature Craftsman great room with a seamless flow onto a grilling porch, ideal for gatherings.
The thoughtful placement of bedrooms ensures quiet retreats while maintaining a practical and inviting layout.
Source: Architectural Designs – Plan 70886MK
Graceful Farmhouse Exterior with Attractive Board and Batten Siding
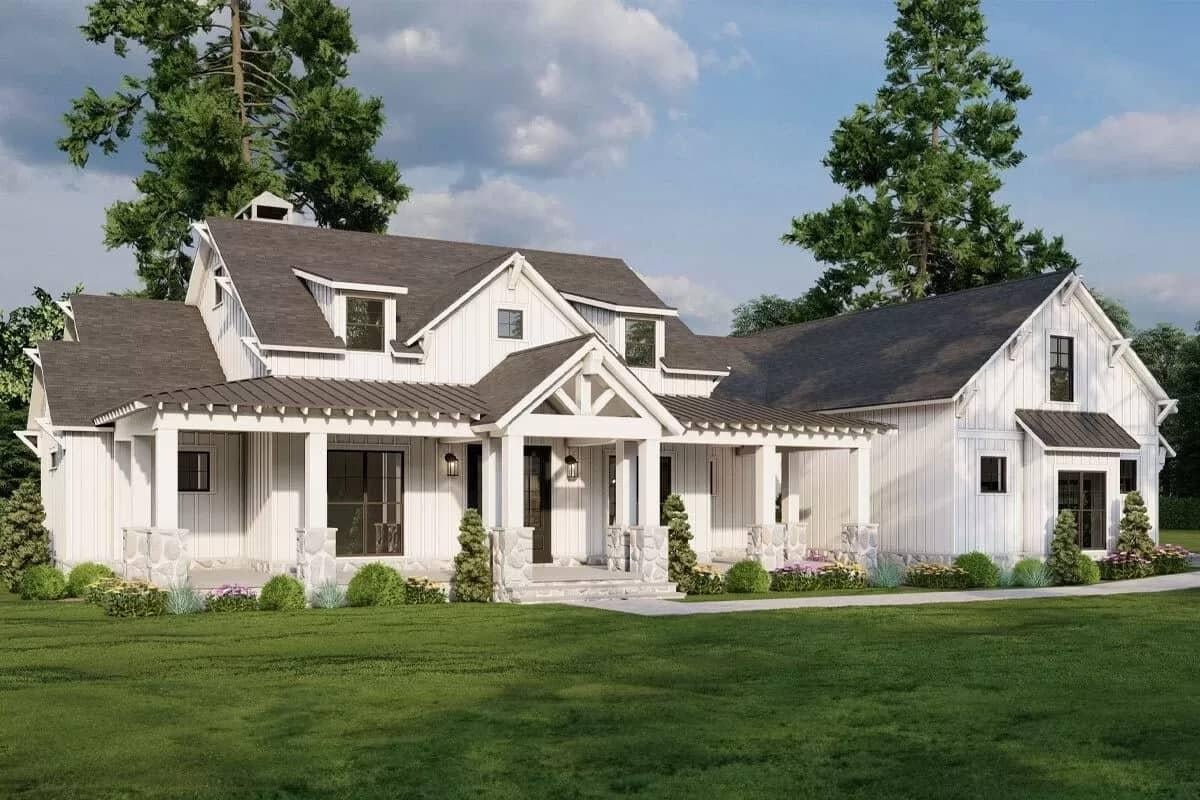
This farmhouse exterior showcases a pristine white facade accented with classic board and batten siding, exuding a clean and inviting appearance. The prominent front porch, with its exposed timber trusses, adds architectural interest and provides a welcoming entryway.
Stone accents at the base lend a touch of rustic beauty, set against a backdrop of lush greenery that enhances its allure.
Pristine Farmhouse with Striking Black Metal Roof
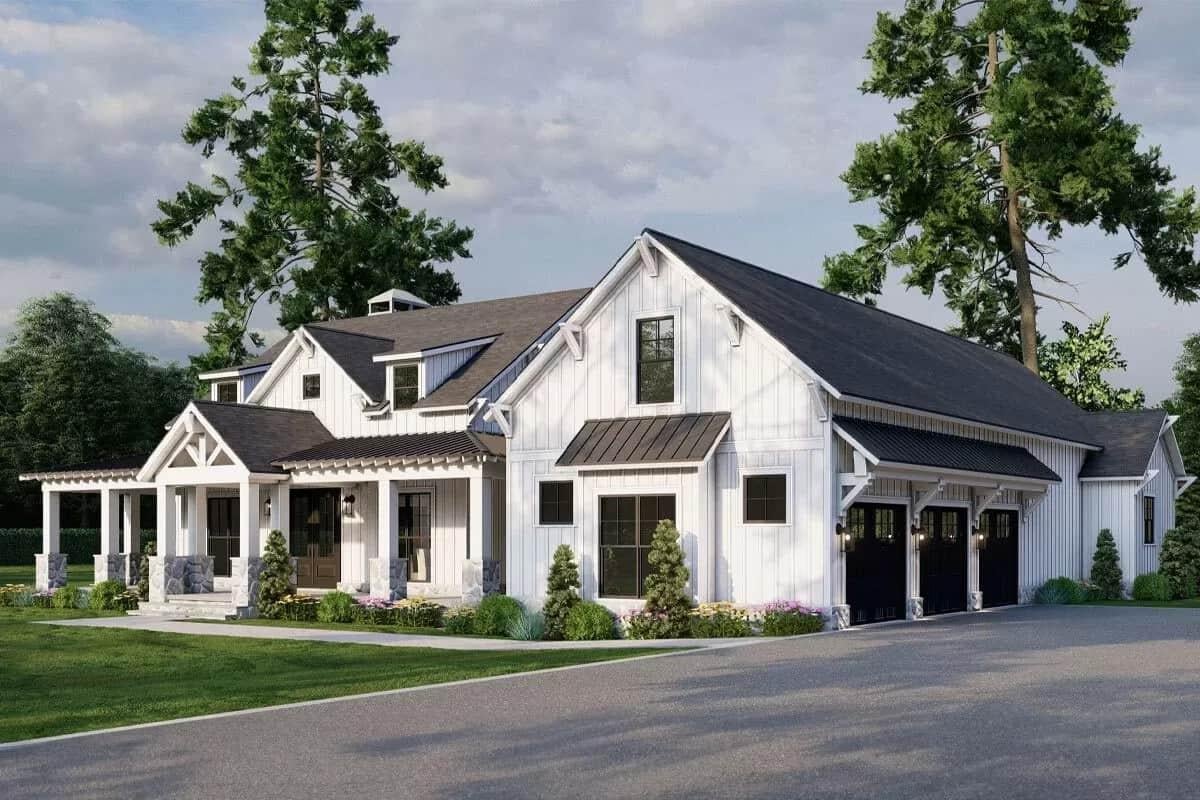
This white farmhouse showcases its classic appeal with board and batten siding, creating a crisp, clean look. The striking black metal roof provides an innovative contrast that really stands out.
With its lush green surroundings and inviting covered porch, it’s a perfect blend of traditional charm and contemporary flair.
Farmhouse Beauty with Board and Batten Siding and Stone Chimney
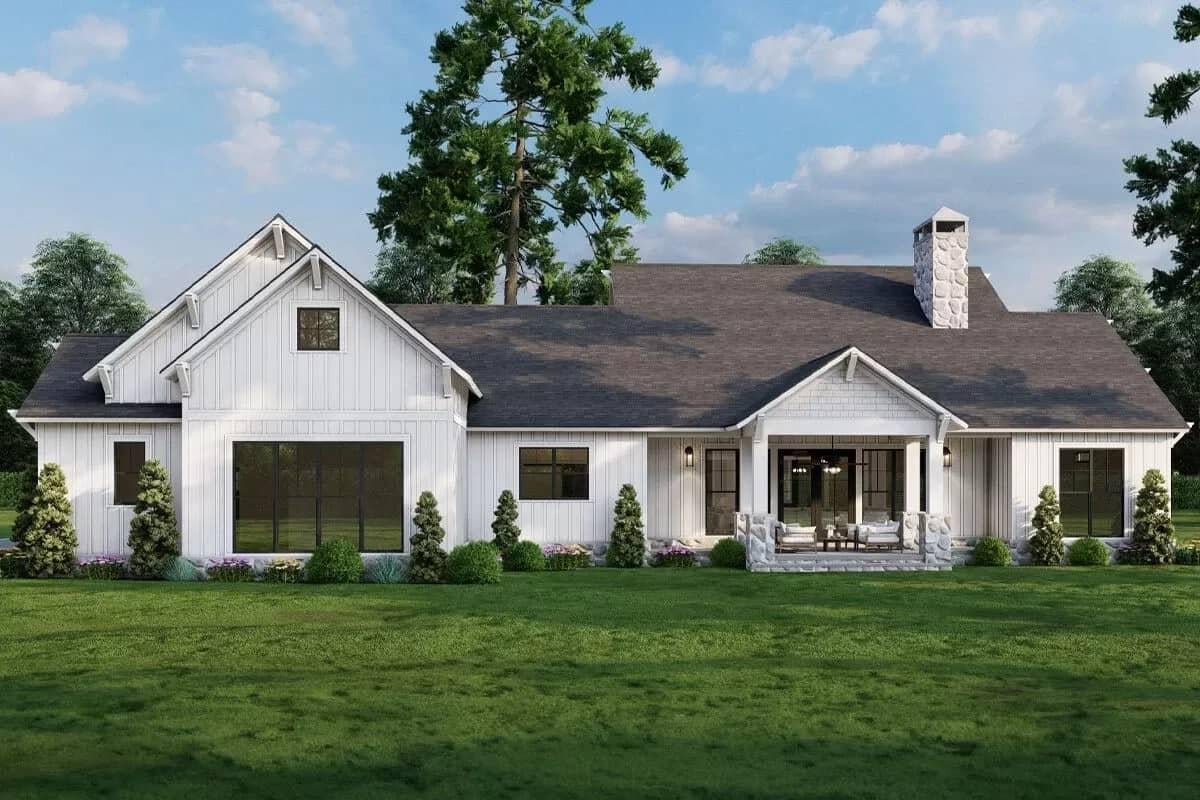
This farmhouse exterior stands out with classic board and batten siding, creating a refined, timeless look. The central stone chimney adds a rustic touch, contrasting beautifully with the white facade.
Expansive windows and a welcoming patio enhance the connection between the indoors and the lush outdoor landscape.
High Ceilings and a Stone Fireplace Elevate This Homely Living Space
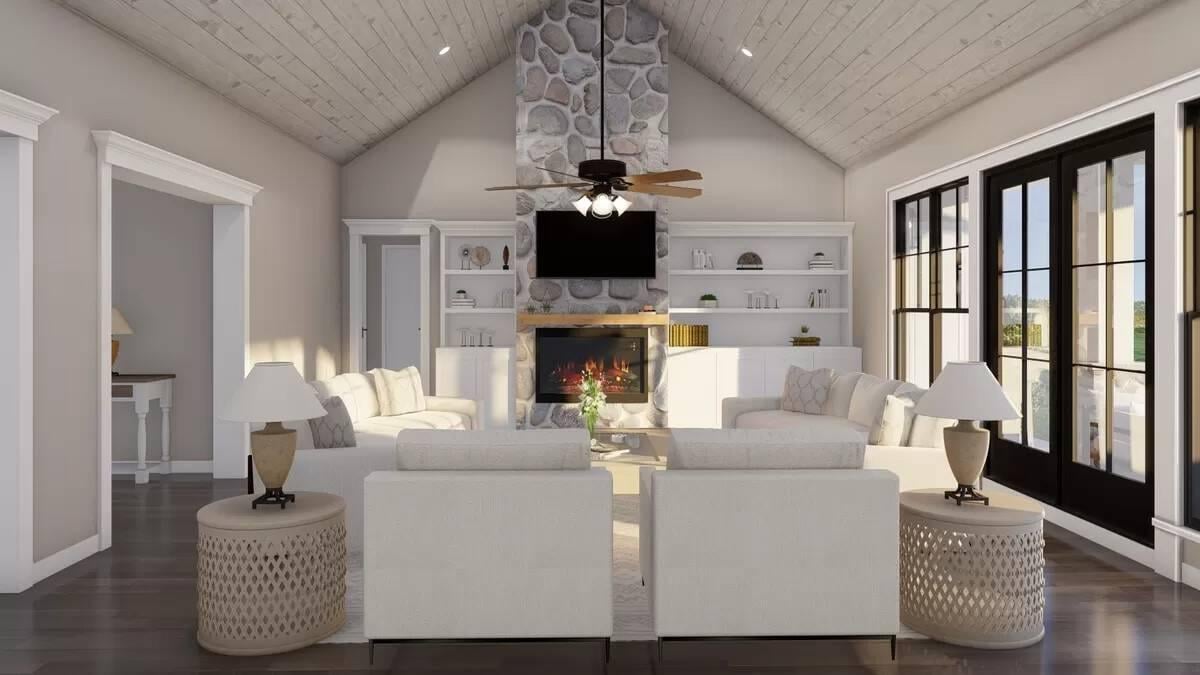
This Craftsman living room features a captivating stone fireplace that draws the eye to its vaulted, plank ceiling. Sophisticated built-in shelving frames the central hearth, adding both character and practicality. Natural light floods through expansive glass doors, seamlessly connecting the pleasant interior to the outdoors.
Vaulted Ceiling and Warm Seating Define This Inviting Living Area
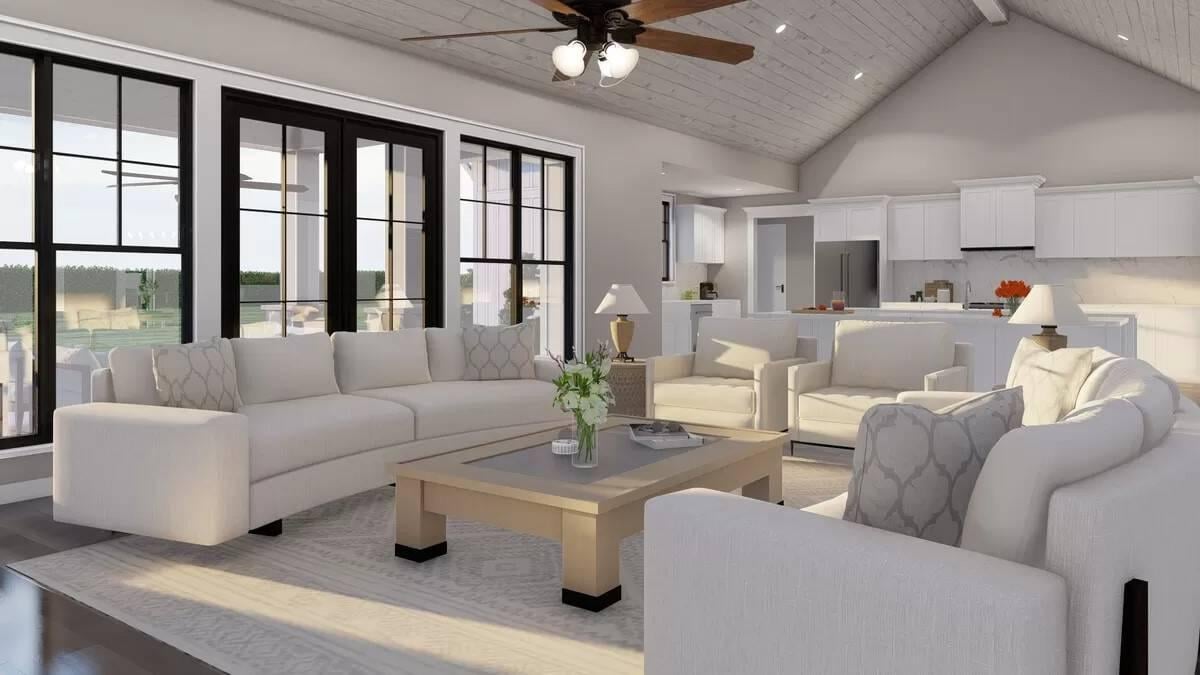
This living space boasts a vaulted ceiling with exposed beams, which adds height and a sense of openness. The neutral color palette complements the comfortable seating arrangement, anchored by a refined coffee table.
Expansive windows flood the room with natural light, creating a seamless transition to the outdoor patio.
Wow, That White Island With a Barn Door is a Showstopper
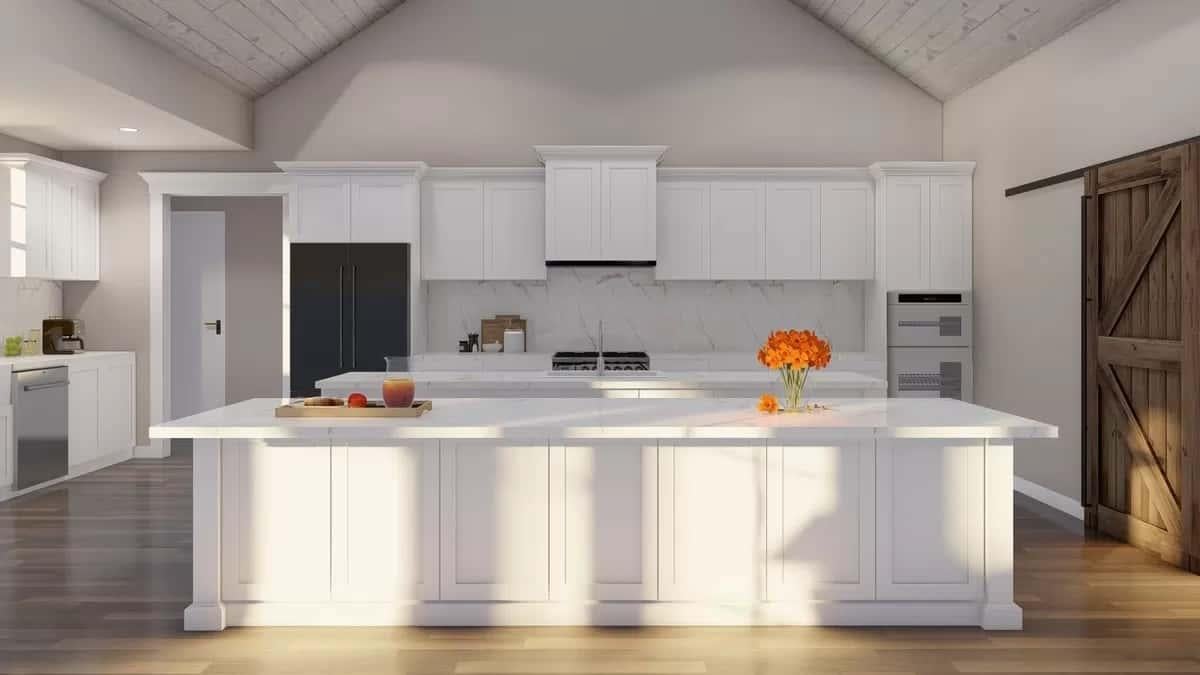
This kitchen effortlessly blends contemporary charm with rustic details, featuring an expansive white island that becomes a focal point. The smooth cabinetry and marble backsplash add an exquisite touch, while the sliding barn door introduces a warm, rustic element.
With its high vaulted ceiling, the kitchen feels grand yet inviting, perfect for both cooking and social gatherings.
Double Islands in a Bright, Functional Craftsman Kitchen
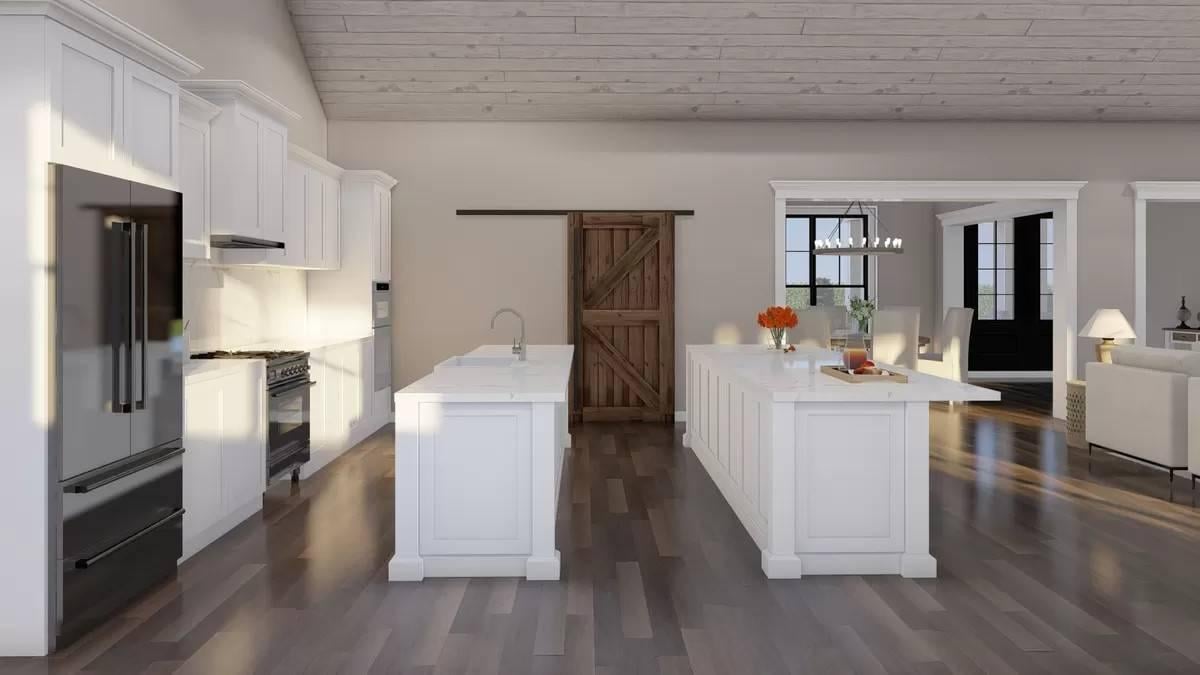
This kitchen catches the eye with its twin islands, offering ample space for cooking and entertainment. The sliding barn door adds a rustic touch that ties the elements together beautifully.
Expansive openings lead into the dining and living areas, creating an inviting flow throughout the Craftsman-style home.
Vaulted Ceiling Kitchen with a Barn Door Touch and Stone Fireplace View
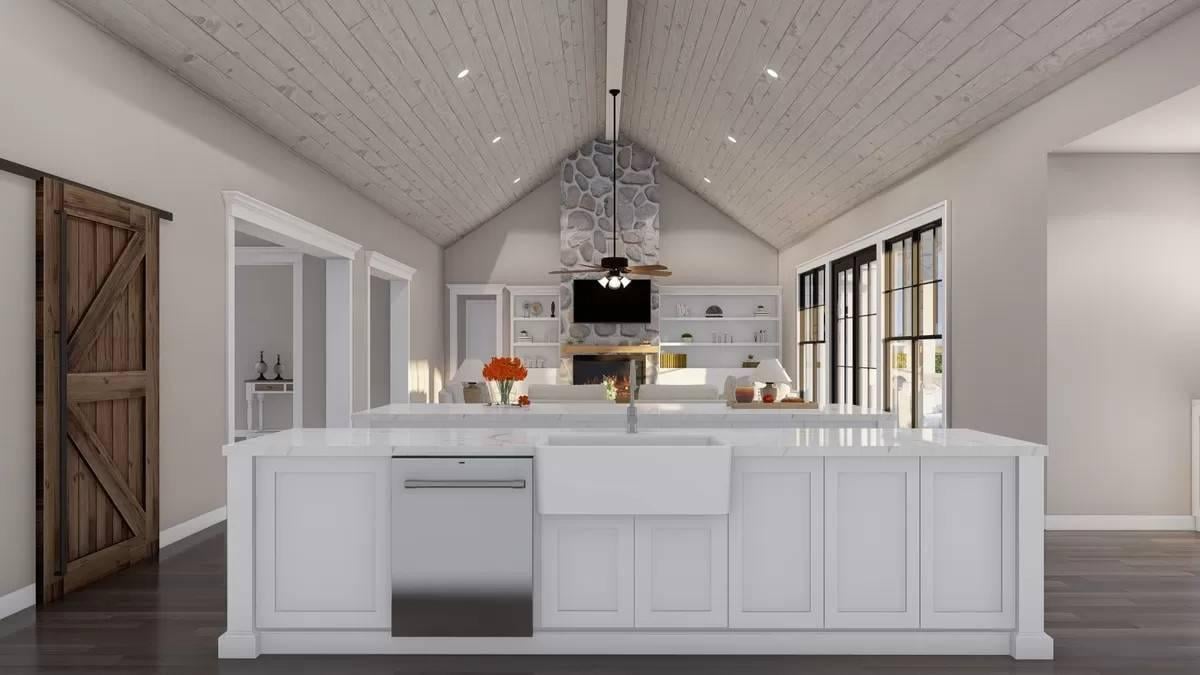
This open-concept kitchen features a striking vaulted ceiling with light wood paneling that draws the eye upwards, creating an expansive feel. The large white island with polished cabinetry serves as the focal point, perfectly complemented by a rustic sliding barn door on the side.
From the kitchen, the stone fireplace stands out in the living area, seamlessly merging rustic charm with contemporary design.
Look at That Farmhouse Sink Framed by Crisp White Cabinetry

This kitchen showcases a stunning farmhouse sink, perfectly positioned under a large, striking black-framed window that invites natural light. The white shaker-style cabinets enhance the clean, classic aesthetic, with subtle marble countertops adding a touch of style.
Refined stainless steel appliances integrate seamlessly, balancing contemporary functionality with timeless design.
Tasteful Dining Space with Dramatic Chandelier
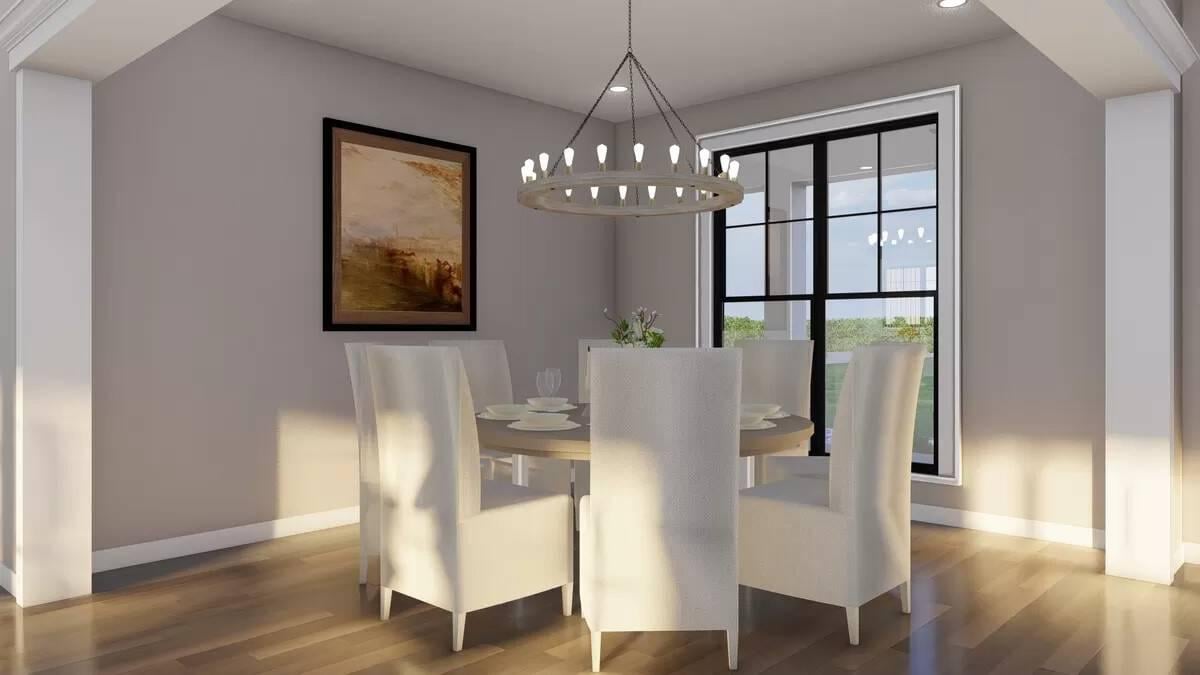
This dining area features a sophisticated round table surrounded by plush upholstered chairs, creating an intimate setting. The centerpiece is a striking chandelier that adds a touch of drama and complements the room’s neutral tones.
A large window with a black frame offers a beautiful view outside, while an art piece on the wall adds warmth and personality to the space.






