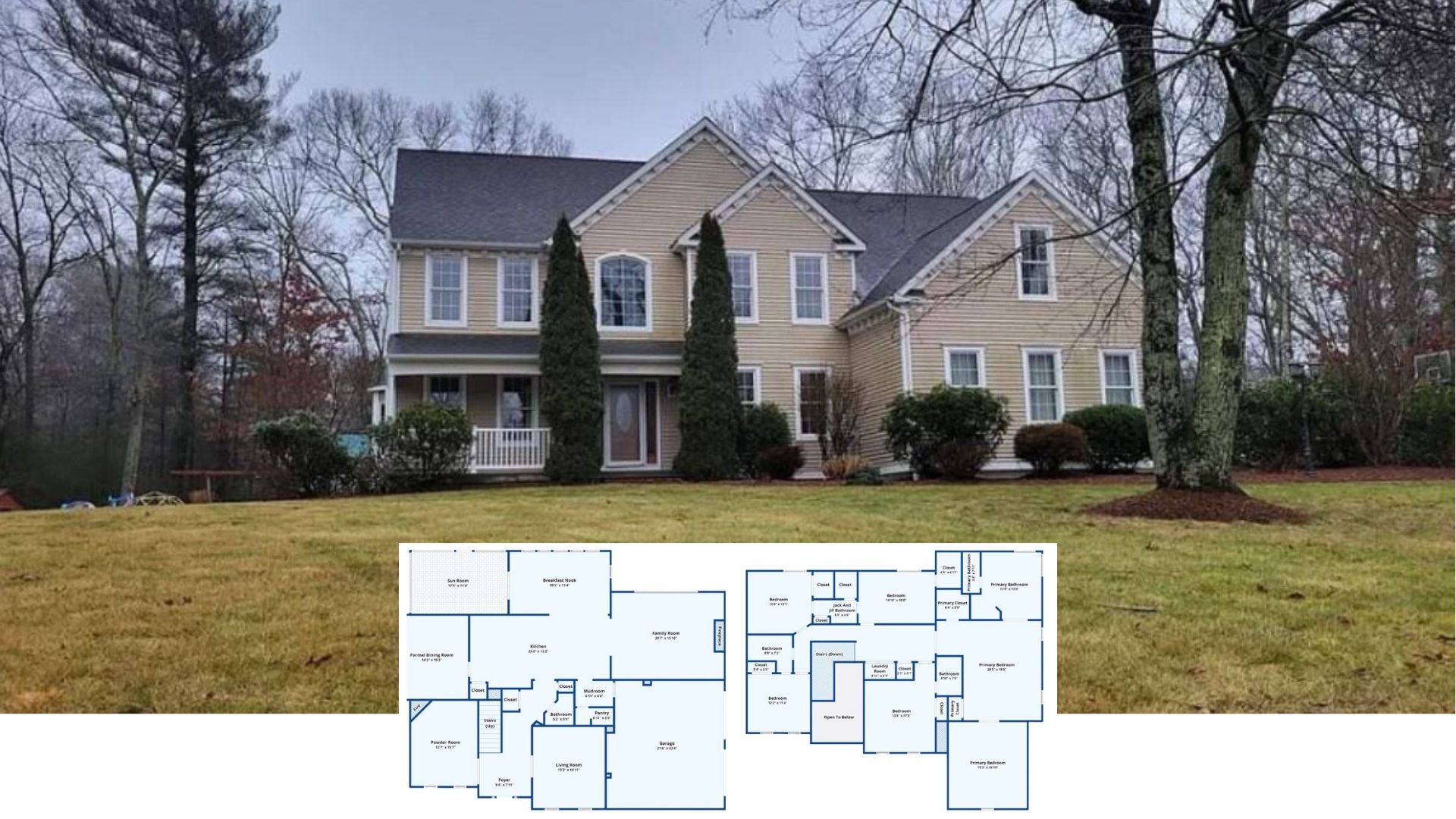
Specifications
- Sq. Ft.: 1,988
- Bedrooms: 3
- Bathrooms: 2
- Stories: 1
- Garage: 2
Main Level Floor Plan

Bonus Level Floor Plan

Front Night View

Front-Right View

Right-Rear View

Great Room

Kitchen

Rear View

Details
This inviting modern farmhouse combines a charming brick and siding exterior with board and batten accents. It features a double side-loading garage and an inviting front porch highlighted by a shed dormer and white pillars.
Inside, thoughtful details abound showcasing a vaulted ceiling and cozy fireplace in the great room along with bar seating and a sun tunnel that illuminates the kitchen. A breakfast nook is perfect for casual meals while a formal dining room accommodates family gatherings. A skylit rear porch provides great outdoor entertaining.
The primary suite offers a deluxe retreat with a vaulted ceiling, dual walk-in closets, a well-appointed bath, and private access to the back porch.
Across the home, two additional bedrooms share a full bathroom. Additional storage is provided in the two-car garage, with an optional bonus room above for future expansion.
Pin It!

Don Gardner Plan #1813






