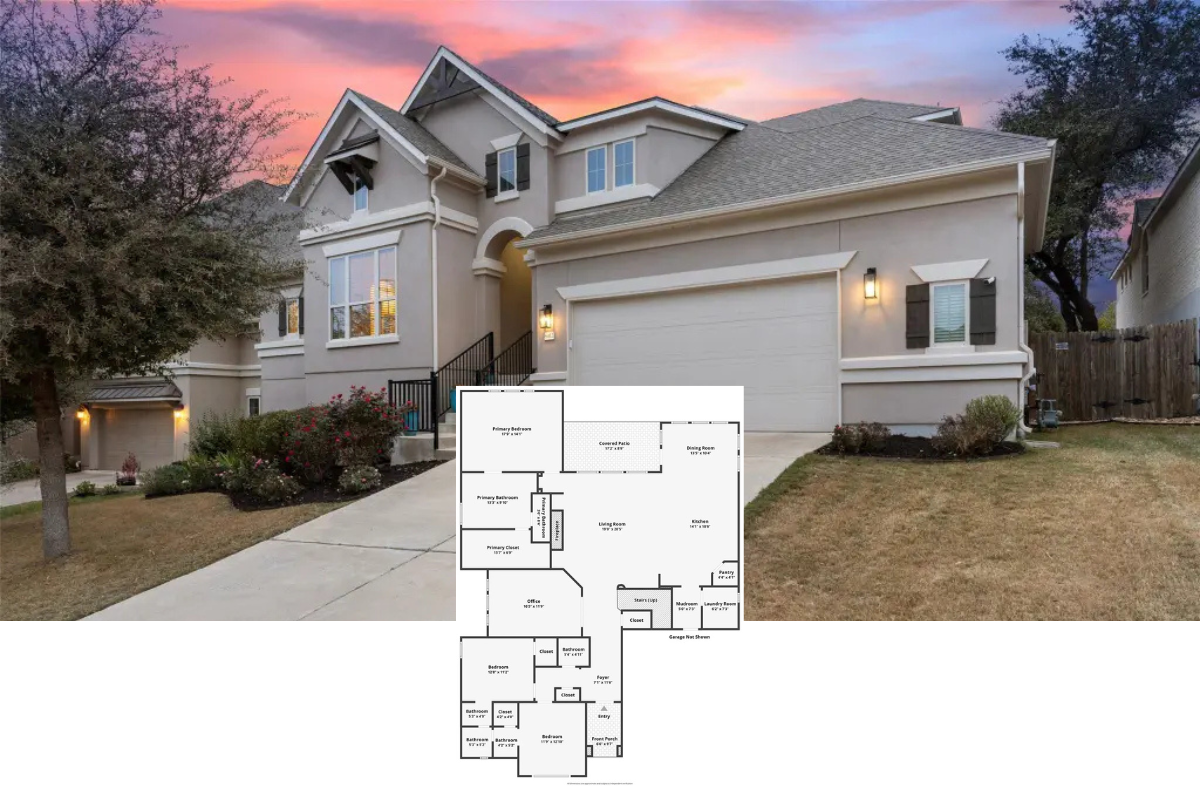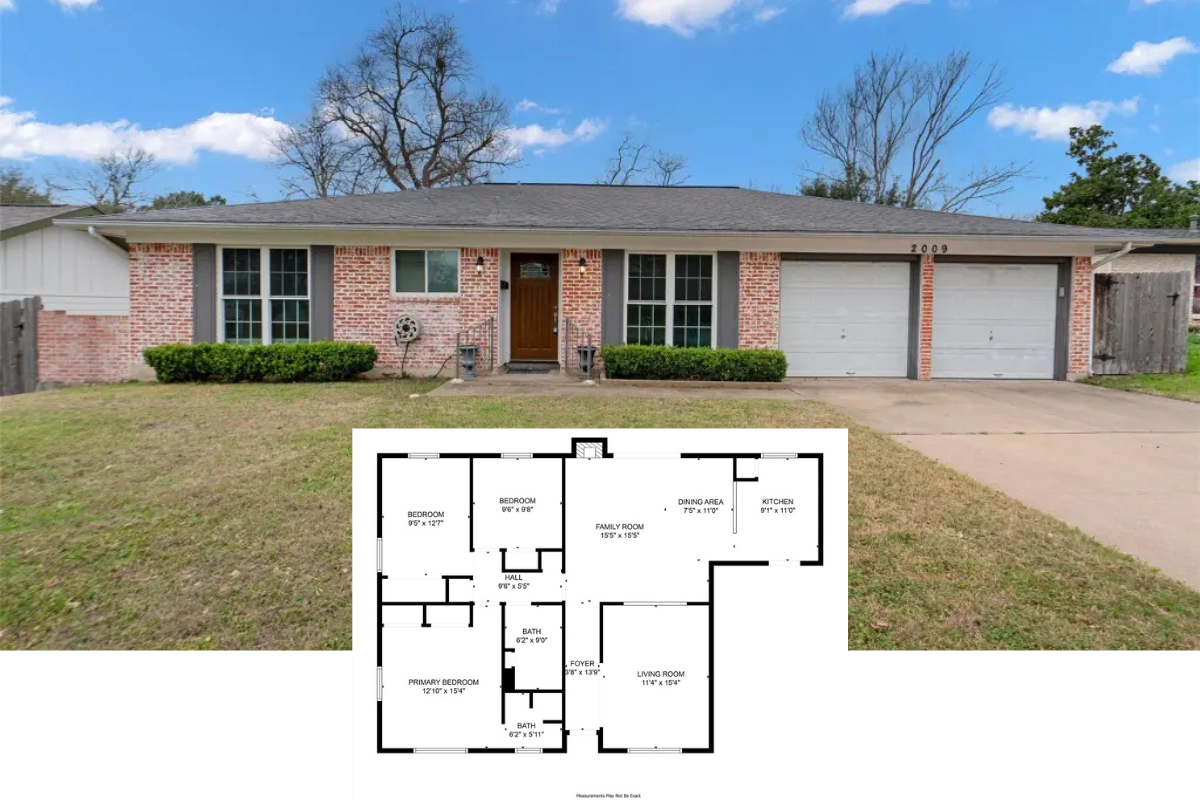
Finding the perfect home design often means balancing elegance and daily living needs. In this roundup, we celebrate some of the finest 3-bedroom house plans, each featuring spacious square footage and inviting covered patios. These homes epitomize the harmony between thoughtful architecture and functional living, offering plenty of room for personalization and enjoyment. Whether you crave a serene retreat or a vibrant space for gatherings, these designs are sure to inspire your dream home vision.
#1. 3-Bedroom, 2.5-3.5 Bathroom Rustic Craftsman Home with 3,623 Sq Ft

This expansive home exudes a rustic charm with its blend of wood and stone materials, set against a backdrop of rolling hills. The prominent stone chimneys and wide gabled rooflines add a touch of grandeur to the facade. Large windows invite natural light and provide stunning views of the surrounding landscape. A sweeping driveway leads to the entrance, enhancing the home’s stately presence.
Main Level Floor Plan

This floor plan features a well-organized layout with a generous 3-car garage and multiple covered patios for outdoor enjoyment. The central great room boasts a 16-foot vaulted ceiling, connecting seamlessly to the kitchen and dining areas. The master bedroom includes a large walk-in closet and a tray ceiling, adding a touch of elegance. An office space, mud room, and additional bedrooms are strategically placed for convenience and privacy.
Upper-Level Floor Plan

This floor plan highlights a spacious bonus room, offering flexibility for various uses like a home office or entertainment space. The room’s layout features multiple entry points, making it easily accessible from different areas of the house. Large windows are strategically positioned to allow natural light to flood the space. Its design emphasizes functionality, offering a blank canvas to suit your lifestyle needs.
Basement Floor Plan

This floor plan reveals a spacious basement level featuring a large recreation room, perfect for entertaining or family gatherings. Adjacent to the recreation area is a cozy media space designed for movie nights or gaming sessions. A guest bedroom with an ensuite bathroom offers privacy and comfort for visitors. The inclusion of a wine cellar and ample unfinished storage completes this functional and inviting lower level.
=> Click here to see this entire house plan
#2. 3-Bedroom, 3.5-Bath Contemporary Home with 3,586 Sq. Ft. and Covered Patio

This sleek, modern home blends seamlessly with its desert surroundings, featuring low-slung rooflines and large windows that invite natural light. The exterior is characterized by its clean lines and neutral tones, complementing the rugged landscape. The design makes use of native vegetation, creating a harmonious transition between the building and its environment. With its minimalist aesthetic, this home presents a subdued yet striking architectural statement.
Main Level Floor Plan

This floor plan features an open-concept layout that seamlessly integrates the kitchen, dining, and great room areas, ideal for modern living. The master suite, complete with a spa-like bathroom and private terrace access, offers a luxurious retreat. A versatile game room and media space provide ample entertainment options, while additional bedrooms ensure comfort for family or guests. The plan also includes a three-car garage and multiple outdoor spaces, enhancing both functionality and lifestyle.
=> Click here to see this entire house plan
#3. 3-Bedroom Contemporary Home with 3.5 Bathrooms and 3,620 Sq. Ft. Featuring a Wet Bar and Covered Patio

This contemporary home combines natural stone accents with sleek wood finishes, resulting in a seamless blend with its forested surroundings. Large, arched windows capture the warm glow from within, inviting a glimpse into the cozy interior. The gently sloping roof and the strategic placement of boulders in the landscape add to the home’s earthy charm. Nestled among tall trees, this residence offers a tranquil retreat with modern sensibilities.
Main Level Floor Plan

This floor plan highlights a spacious open-concept design with a great room and dining area connected to a well-appointed kitchen. The master bedroom features a large walk-in closet and ensuite bathroom for added privacy and convenience. Notice the mudroom and laundry strategically placed near the two-car garage, making for easy transitions. Outdoor patios extend the living space, perfect for entertaining or relaxing.
Upper-Level Floor Plan

This upper floor layout features two bedrooms and a versatile recreation room, perfect for family activities or entertaining guests. The dual decks provide ample outdoor space, seamlessly extending the indoor living experience. Bedroom 2 offers convenient access to one of the decks, enhancing its appeal with natural light and fresh air. The design emphasizes functionality and comfort, making it ideal for both relaxation and social gatherings.
=> Click here to see this entire house plan
#4. Traditional 3-Bedroom, 4-Bathroom Home with 3,746 Sq. Ft. and Elegant Features

This charming home features a classic brick exterior complemented by stone accents, giving it a timeless appeal. The arched garage doors add a touch of elegance and sophistication, enhancing the overall aesthetic. Large windows with plantation shutters allow for ample natural light while maintaining privacy. The neatly landscaped front yard provides a welcoming entrance to this beautiful residence.
Main Level Floor Plan

This first floor plan reveals an expansive layout featuring a 2-car garage and a dedicated media room complete with a bar. The family room is centrally located, opening to a covered patio, perfect for entertaining or relaxing outdoors. Notice the elegant curved staircase that adds a touch of sophistication, leading to the upper floors. The dining area is strategically placed next to the living room, providing a seamless flow for hosting gatherings.
Upper-Level Floor Plan

This second floor plan highlights a luxurious master suite complete with an adjoining exercise room and expansive master bath. The suite opens to a private balcony, offering a serene outdoor escape. Bedrooms 2 and 3 are thoughtfully placed with shared access to a utility area, emphasizing convenience. The curved staircase adds a touch of elegance, providing a grand entrance to this well-designed upper level.
=> Click here to see this entire house plan
#5. 3-Bedroom 3,798 Sq Ft Modern Farmhouse with Balcony and Covered Patio

This striking farmhouse blends traditional design with contemporary elements, featuring a crisp white facade and sleek metal roofing accents. The symmetrical architecture is accentuated by large windows, allowing natural light to flood the interiors. A welcoming front porch invites you to explore the home’s charm and functionality. The surrounding landscape complements the clean lines of the structure, creating a harmonious outdoor setting.
Main Level Floor Plan

This main floor plan features a generously sized great room that seamlessly connects to the dining and kitchen areas, perfect for open-concept living. The hearth room offers a cozy space with a vaulted ceiling, adding architectural interest. The master bedroom suite is thoughtfully situated with easy access to a luxurious bath and walk-in closet. Additional highlights include a covered patio for outdoor relaxation and a versatile office space.
Upper-Level Floor Plan

This second floor plan features a versatile layout with a spacious rec room measuring 17’x14′. The design includes two bedrooms, each with ample space for comfort and privacy. Notably, the floor plan incorporates a dedicated gym and school room, providing functional spaces for various activities. The open area to below adds a sense of connectivity and openness to the overall design.
=> Click here to see this entire house plan
#6. 3-Bedroom European Style Home with 4 Bathrooms in 4,083 Sq. Ft.

This two-story residence, spanning 4,083 square feet, features three bedrooms and four bathrooms. The architecture is accentuated by charming bay windows and a classic, arched front entrance. The manicured garden and mature trees add a touch of natural beauty to the facade. With a two-car garage, this home blends functionality with timeless design.
Main Level Floor Plan

This two-story home features a well-organized first floor with a spacious master suite, complete with a sitting area and a large wardrobe. The open family room connects seamlessly to the breakfast nook and kitchen, creating a central hub for daily activities. A formal dining room and study offer additional spaces for work and entertaining. The two-car garage provides convenient access to utility spaces, enhancing functionality.
Upper-Level Floor Plan

The second floor plan reveals a smart layout featuring two bedrooms, each with its own bathroom, perfect for privacy and comfort. A dedicated game room provides ample space for entertainment, while an adjoining card room offers a unique nook for more intimate gatherings. The highlight is the large bonus room, ideal for customization to fit any lifestyle need. This 4,083 sq. ft. home balances functionality and space with its thoughtful design.






