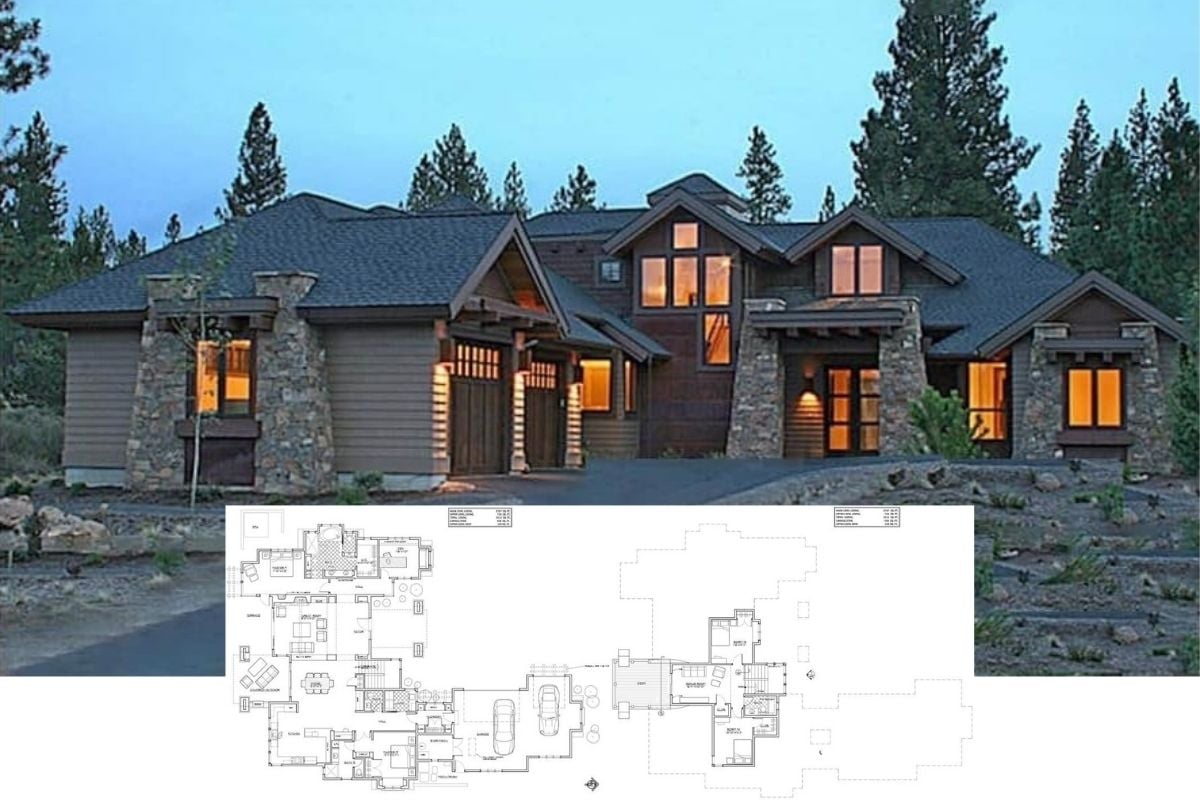Welcome to a captivating modern farmhouse spanning an impressive 1,277 square footage, housing three bedrooms and one and a half bathrooms in style. This home prominently stands out with its bold black-and-white facade, further enhanced by warm wooden accents that create a stunning contrast. Its combination of steep rooflines and paned windows pays homage to classical architecture while offering a fresh, contemporary twist that ensures timeless appeal.
Stylish Farmhouse Appeal with Wooden Accents and Contrasting Facade

This modern farmhouse artfully combines traditional farm design elements with contemporary aesthetics. Classic gables and sleek, contrasting finishes reflect a harmonious mix of old and new. As you explore further, the house unfolds into an efficient main-floor layout and a clever upper story, each thoughtfully designed for comfort and functionality.
Efficient Main Floor Layout with Handy Bench and Lockers
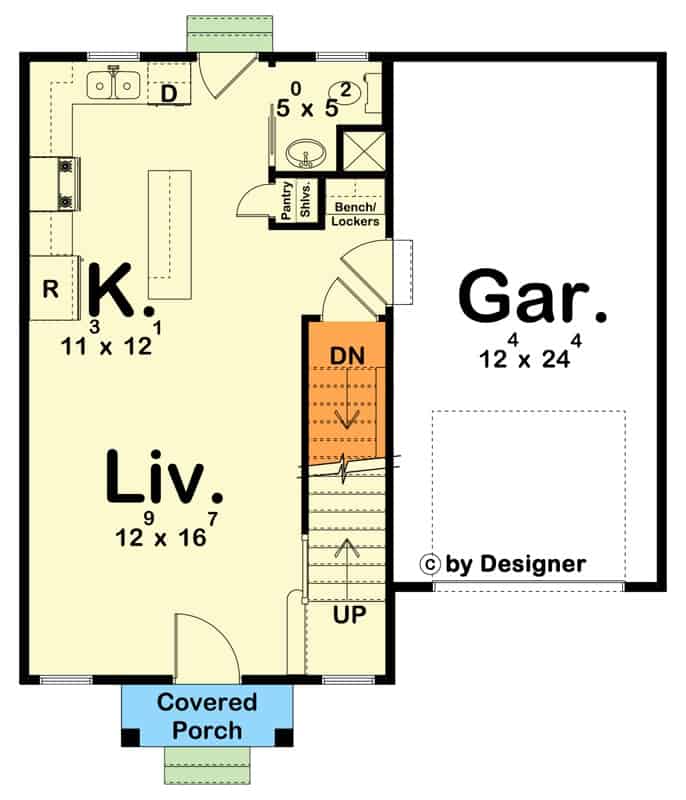
This floor plan highlights an open-concept living and kitchen area, facilitating a seamless flow between spaces. Including a bench with lockers near the entrance offers a practical touch for storage and organization. A connected garage and covered porch complete this user-friendly design, making everyday living convenient and efficient.
Source: Architectural Designs – Plan 623276DJ
Check Out the Smart Layout of This Second Floor
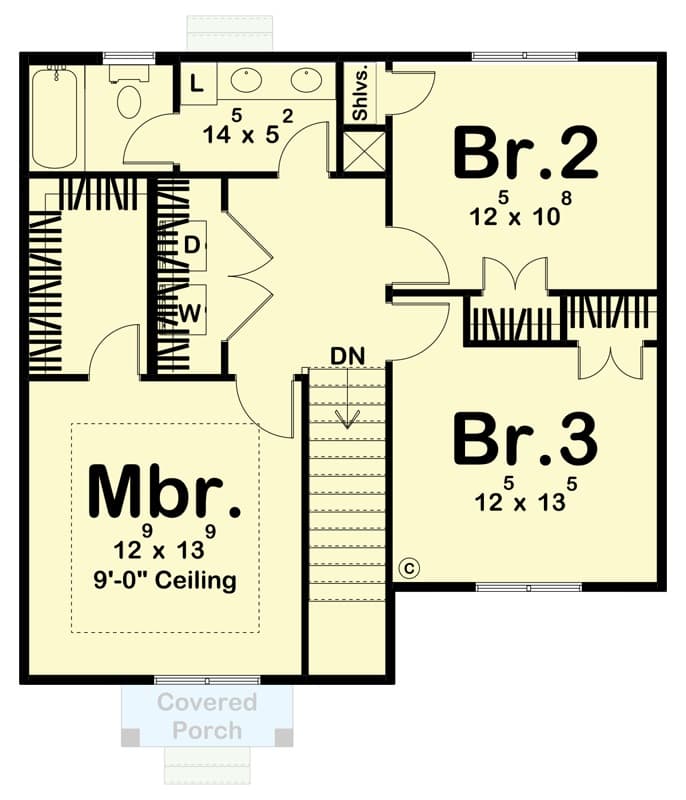
This floor plan offers three well-sized bedrooms, including a master suite with a generous closet. The second floor efficiently connects these private spaces with a centralized landing, ensuring easy access to the laundry and shared bathroom. Notably, the design maximizes space utilization around the staircase, enhancing flow and functionality.
Flexible Lower Level with Spacious Family Room
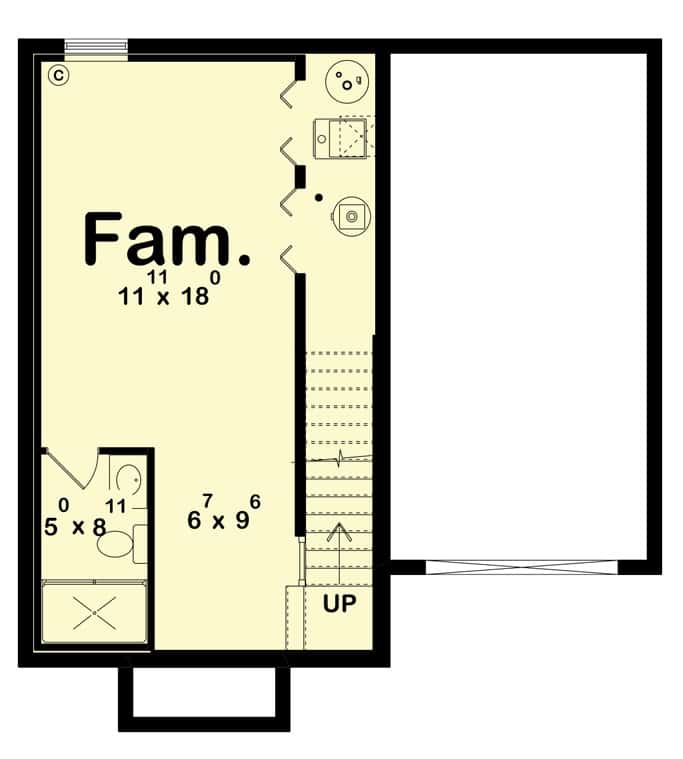
This lower-level floor plan features a generously sized family room, perfect for entertaining or relaxing. The nearby bathroom is a practical inclusion that enhances convenience for guests or family activities. The layout smartly utilizes space and efficiently connects the upper floors via a staircase.
Source: Architectural Designs – Plan 623276DJ
Notice the Contrasting Siding on This Stylish Farmhouse
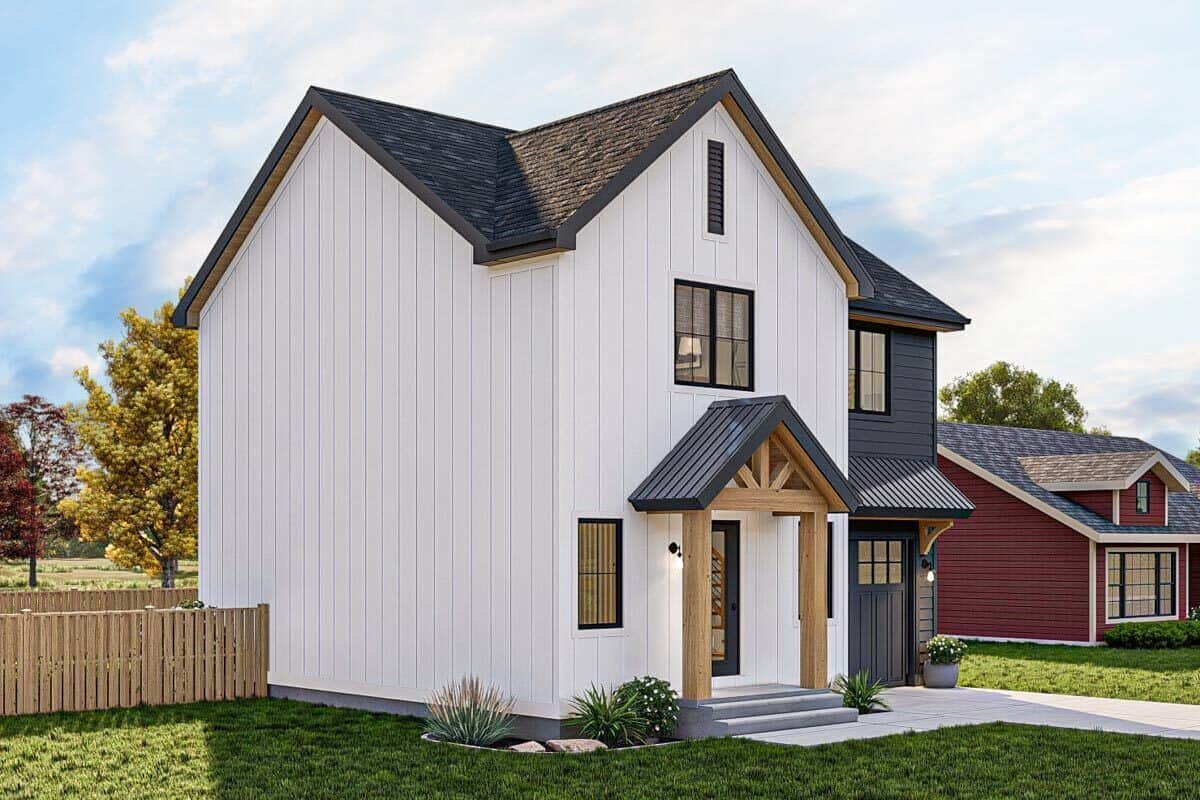
This home contrasts its crisp white siding and darker accent panels, creating a bold yet balanced look. The gabled roof and exposed wooden beams at the entry add a touch of warmth and traditional appeal. The surrounding lawn and simple landscaping enhance the home’s clean, uncluttered aesthetic.
Notice the Bold Gable and Smart Window Placement on This Stylish Farmhouse
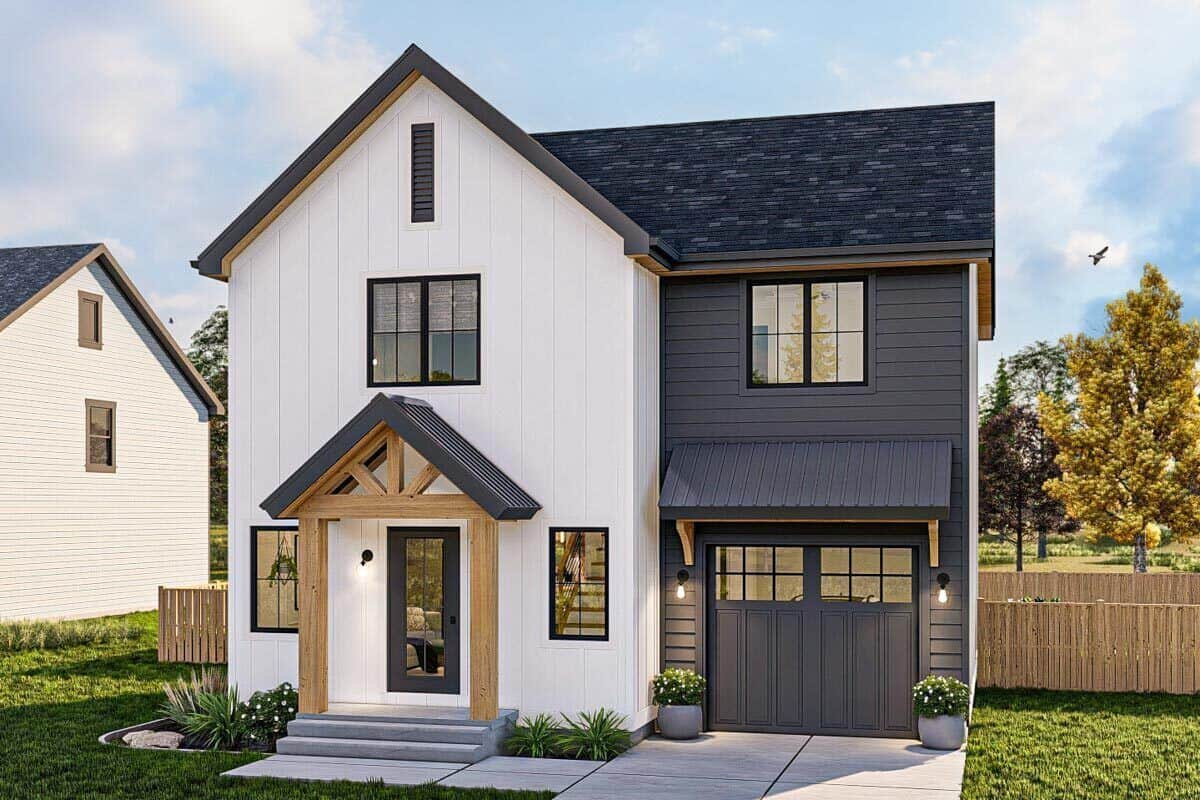
This modern farmhouse design features a striking black-and-white facade, enhanced by a prominent gable that adds architectural interest. The warm wooden elements around the entryway offer a welcoming touch, contrasting nicely with the crisp exterior. Thoughtfully placed windows ensure ample natural light, while the attached garage blends seamlessly into the home’s overall structure.
Check Out This Inviting Entryway with a Neat Staircase Design
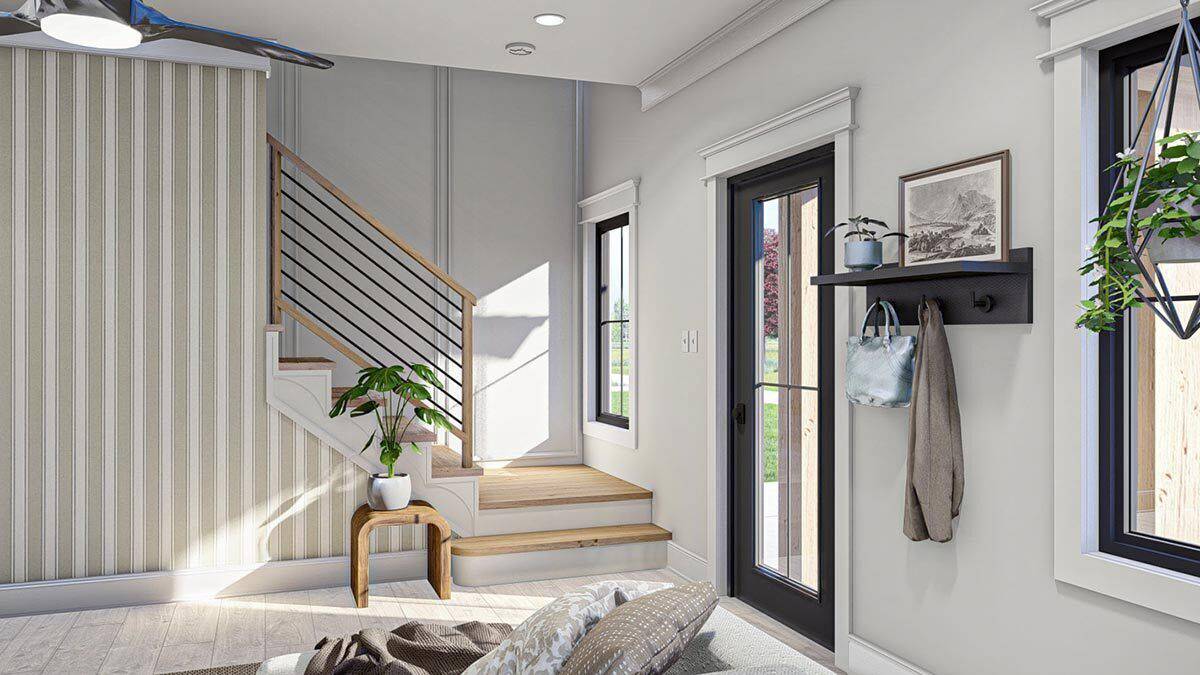
This entryway captures modern aesthetics with its clean lines and clever use of space, anchored by a sleek staircase featuring horizontal railings. The neutral color palette creates a calm atmosphere, enhanced by natural light streaming through well-placed windows. A practical shelf and hook combo by the door offers functionality without sacrificing style, making everyday comings and goings streamlined and chic.
Notice the Calm Palette and Chic Gallery Wall in This Living Room
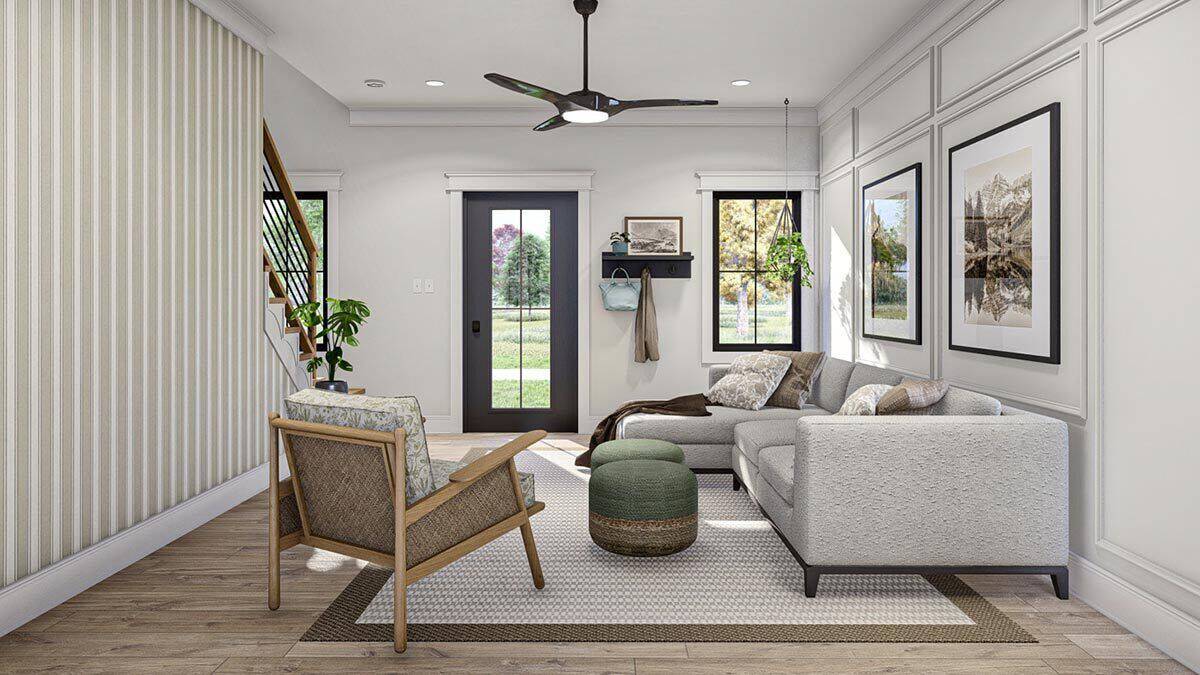
This living room combines contemporary elegance with comfort, featuring a neutral color palette that enhances its serene ambiance. The gallery wall of framed art provides a personalized touch, drawing attention to the thoughtful design choices. With its sleek ceiling fan and minimalist furniture, the space offers style and function, perfect for relaxed gatherings.
Spot the Subtle Wall Paneling and Strategic Layout in This Living-Kitchen Combo
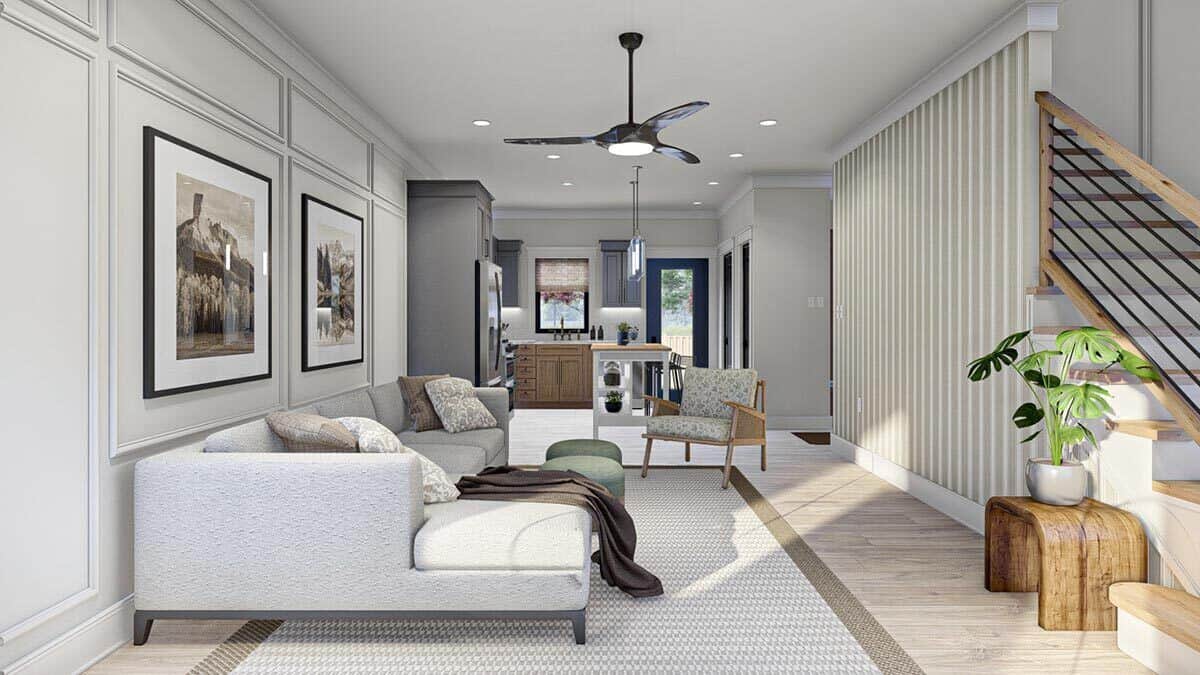
This image captures a thoughtfully designed space where a casual living area flows seamlessly into a modern kitchen. The subtle wall paneling adds depth and texture, while the neutral palette creates a cohesive and calm atmosphere. The sleek staircase with horizontal railings complements the open design, enhancing the airy feeling of this multifunctional room.
Spot the Dual-Tone Cabinets and Bright Accents in This Kitchen
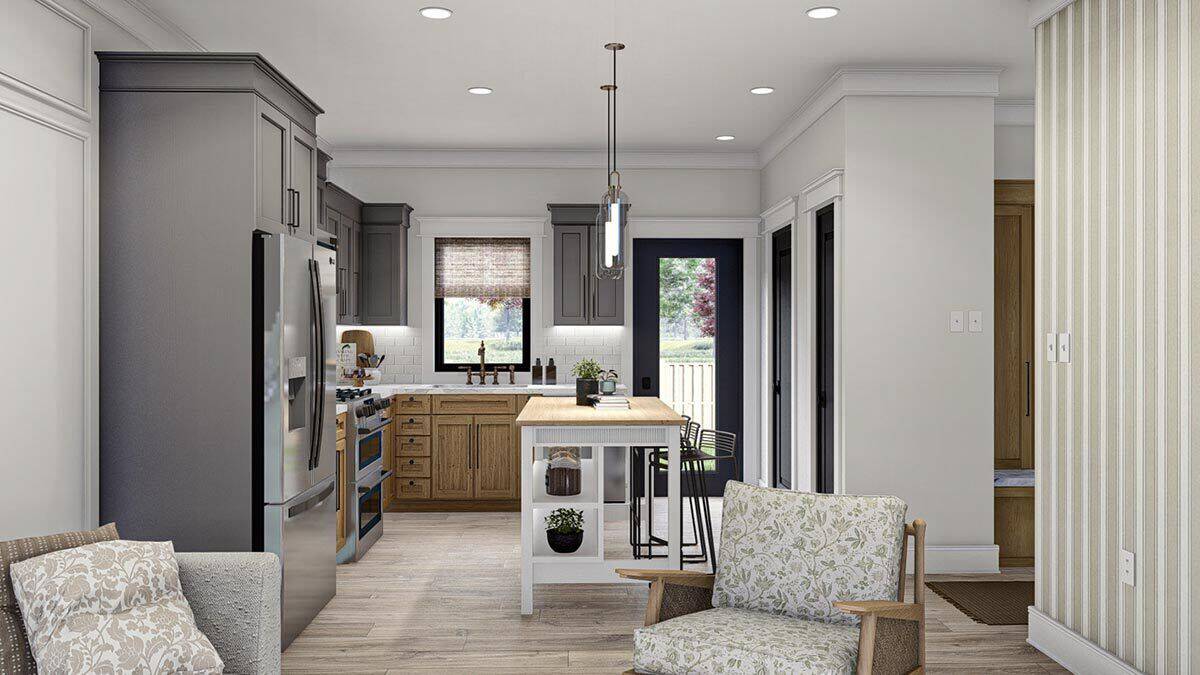
This kitchen design features contrasting cabinets with rich gray uppers and rustic wood base units, creating a harmonious blend of modern and farmhouse styles. The subway tile backsplash and sleek appliances add a crisp, clean look, while the central island offers ample workspace and seating. Natural light filters through the window and glass door, enhancing the room’s welcoming vibe.
Look at Those Dual-Tone Cabinets and Sleek Pendant Lights
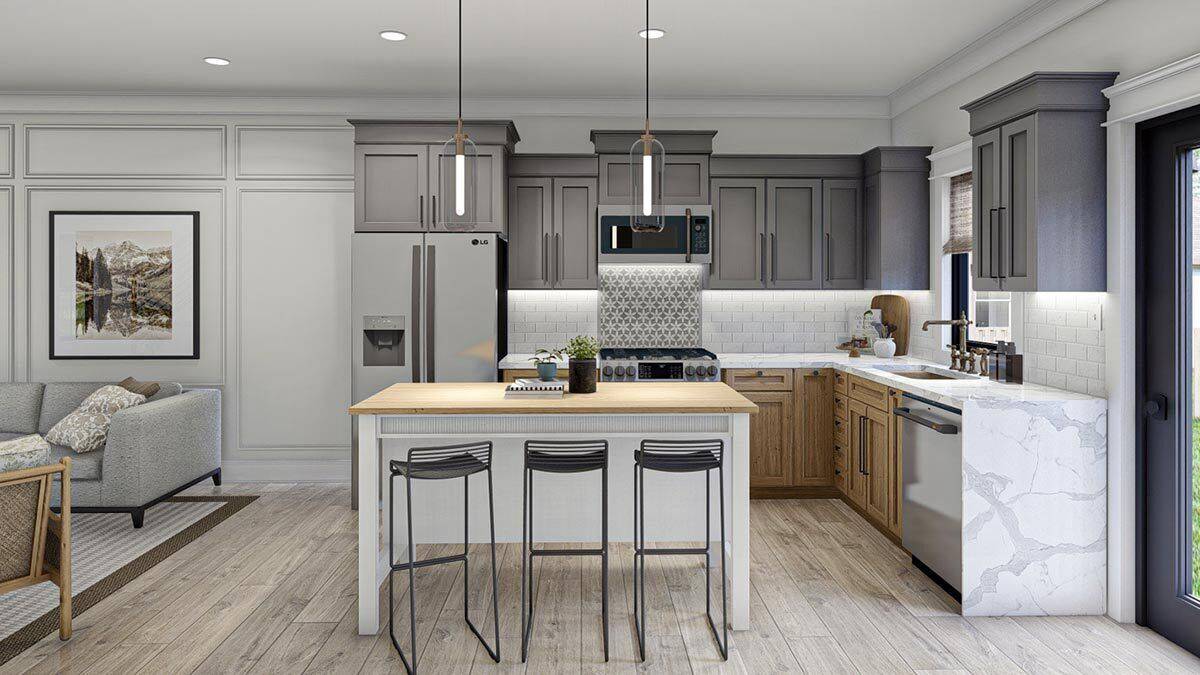
This kitchen features striking dual-tone cabinetry, with rich gray uppers paired perfectly with warm wooden bases, adding character and depth. The central island, equipped with minimalist stools, serves as a functional dining and food preparation hub. Elegant pendant lights illuminate the space, highlighting the patterned backsplash and adding flair to the otherwise clean and modern design.
You Can’t Miss the Chic Chandelier in This Calm, Earthy Bedroom
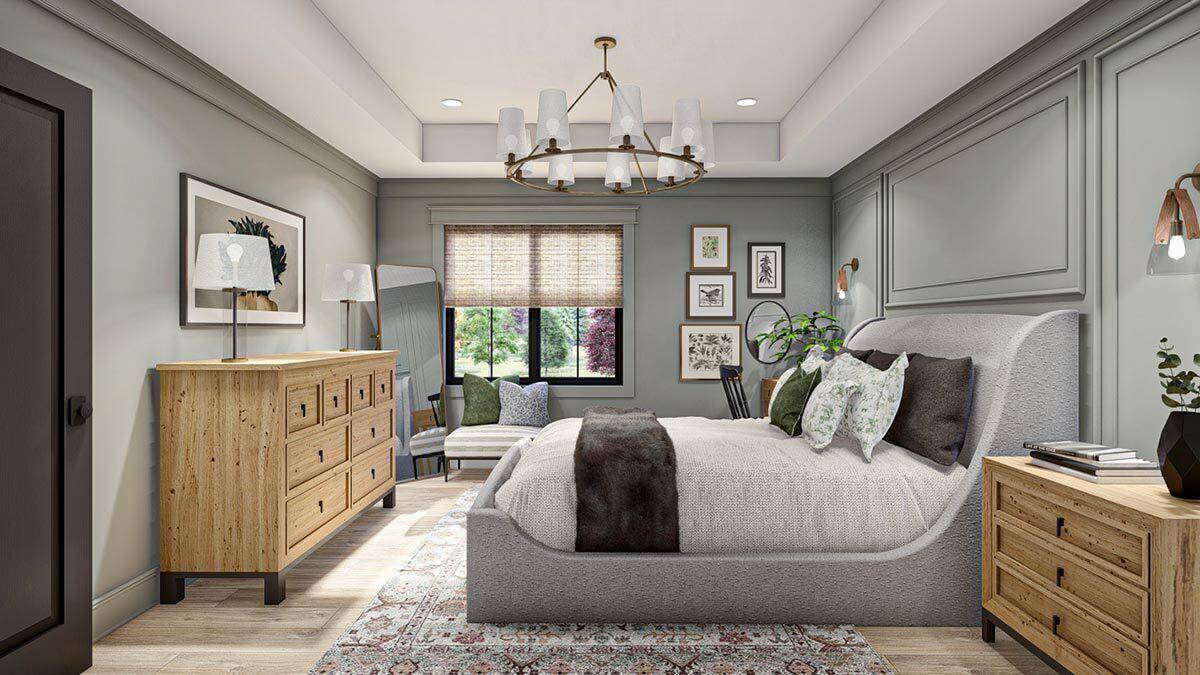
This serene bedroom features a soothing color palette of soft greens and understated tones, creating a relaxing atmosphere. The elegant chandelier is a focal point, enhancing the room’s sophistication, while textured bedding and wooden accents add warmth and comfort. A gallery wall and large window complete the design, offering a personal touch and plenty of natural light.
Spot the Elegant Chandelier and Layered Textures in This Peaceful Bedroom
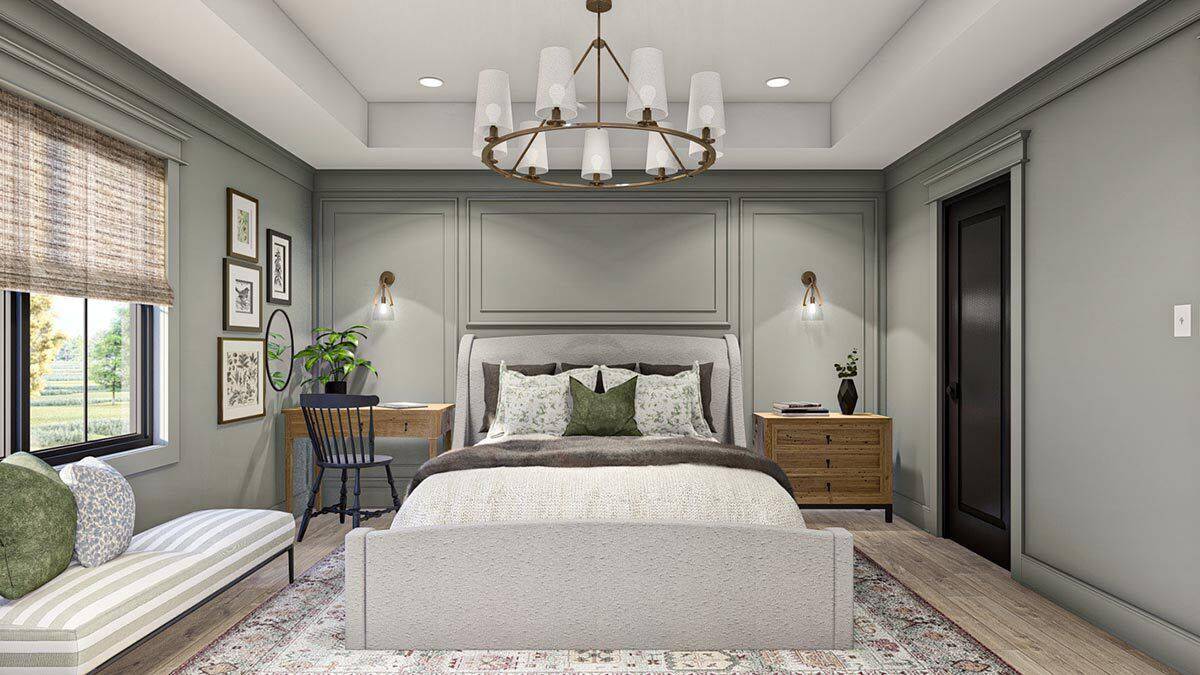
This bedroom invites relaxation with its calming green tones and elegant tray ceiling, highlighted by a chic chandelier that adds a touch of sophistication. The layered textures, from the plush bedding to the wooden furniture, create a cozy yet refined atmosphere—a series of framed botanical prints and thoughtful lighting complete the space, offering functionality and style.
Look at Those Unique Mirrors and Warm Wooden Cabinetry
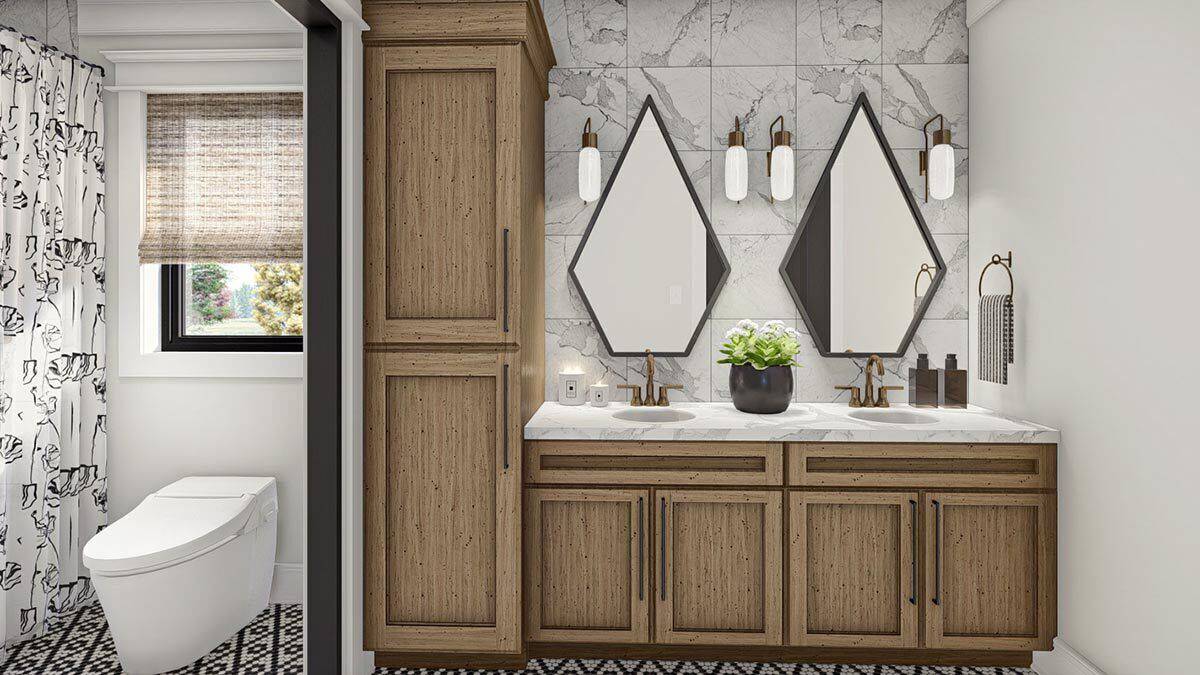
This bathroom features striking diamond-shaped mirrors that bring a modern edge to the rustic wooden cabinetry below. The marble countertop and tile backdrop add a touch of elegance, creating a harmonious blend of textures. Playful accents like the patterned floor and graphic shower curtain infuse the space with personality, ensuring it feels functional and stylish.
Explore This Charming Bunk Room with Built-in Stairs
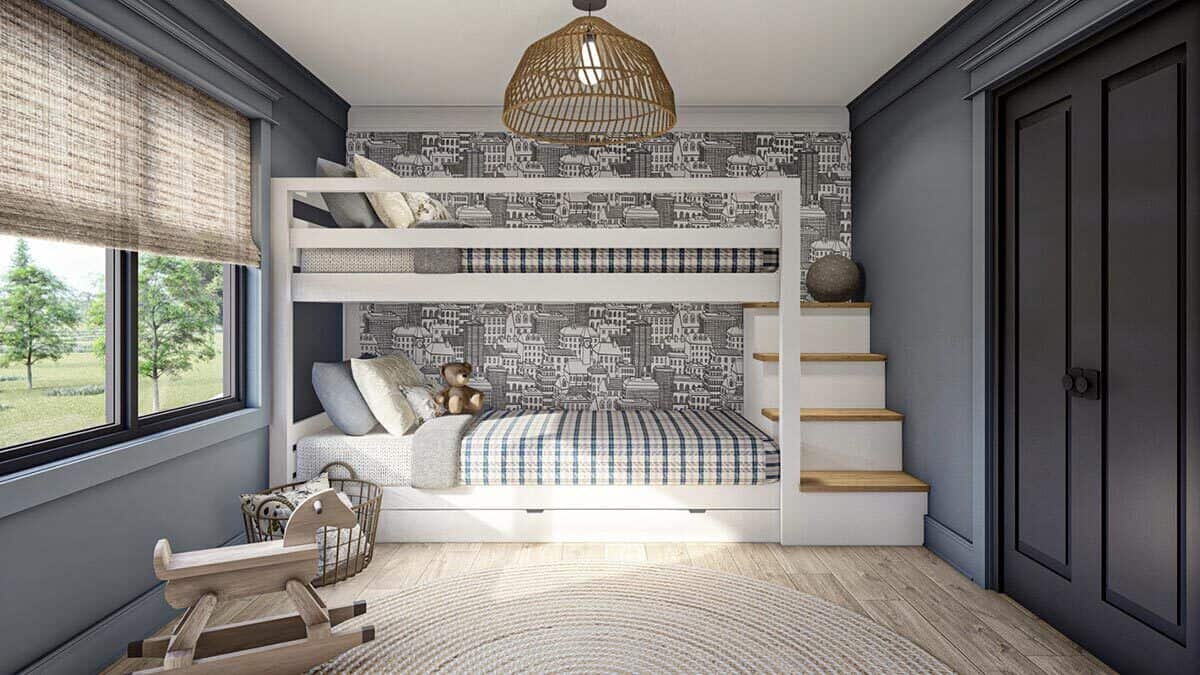
This bunk room pairs practicality with style. It has built-in stairs that double storage and lead to the top bunk. The playful wallpaper adds a whimsical touch, contrasting with the soft blue tones of the walls and doors. Woven pendant light and natural shades complete the look, offering warmth and texture to the serene space.
Look at That Neat Patio Setup in This Clean Home Design
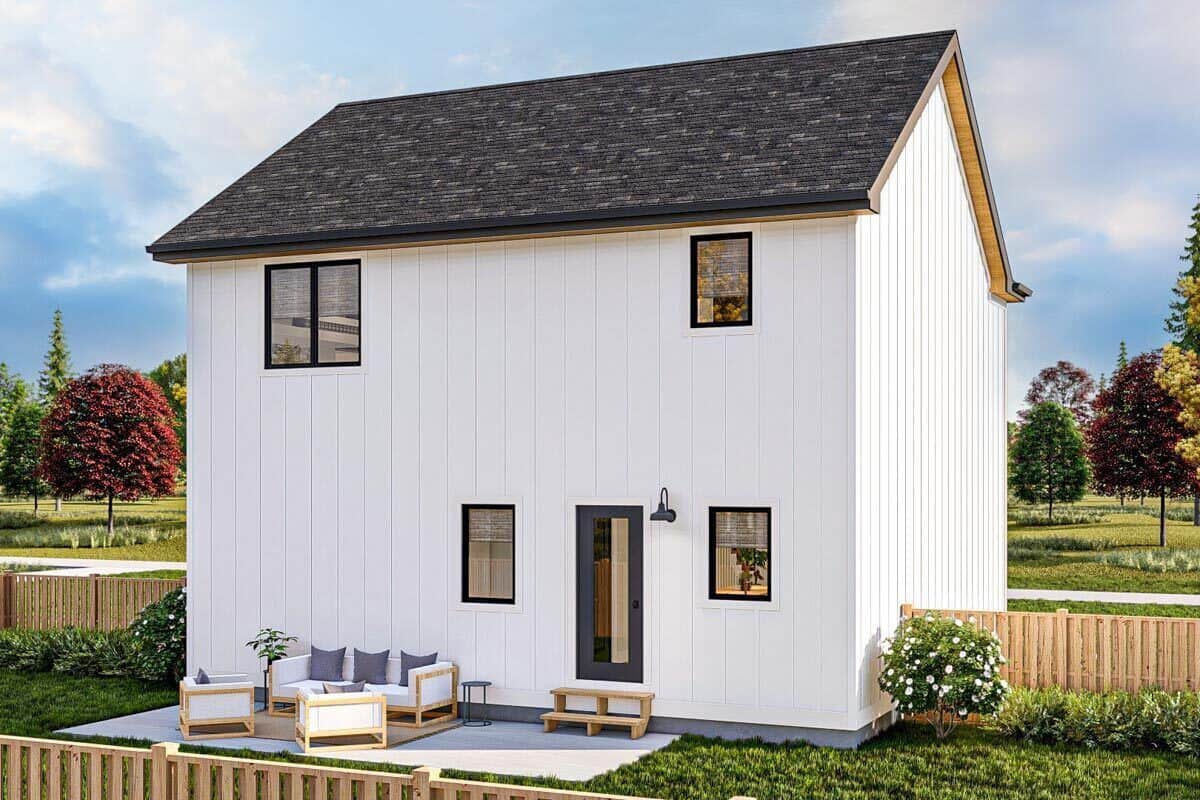
This home’s design showcases a minimalist aesthetic with its clean white facade and dark window frames, creating a striking contrast. The compact patio area offers a simple yet inviting space for relaxation, featuring understated furniture that complements the modern exterior. The surrounding neatly fenced yard and natural setting further emphasize the home’s connection to the outdoors.
Source: Architectural Designs – Plan 623276DJ




