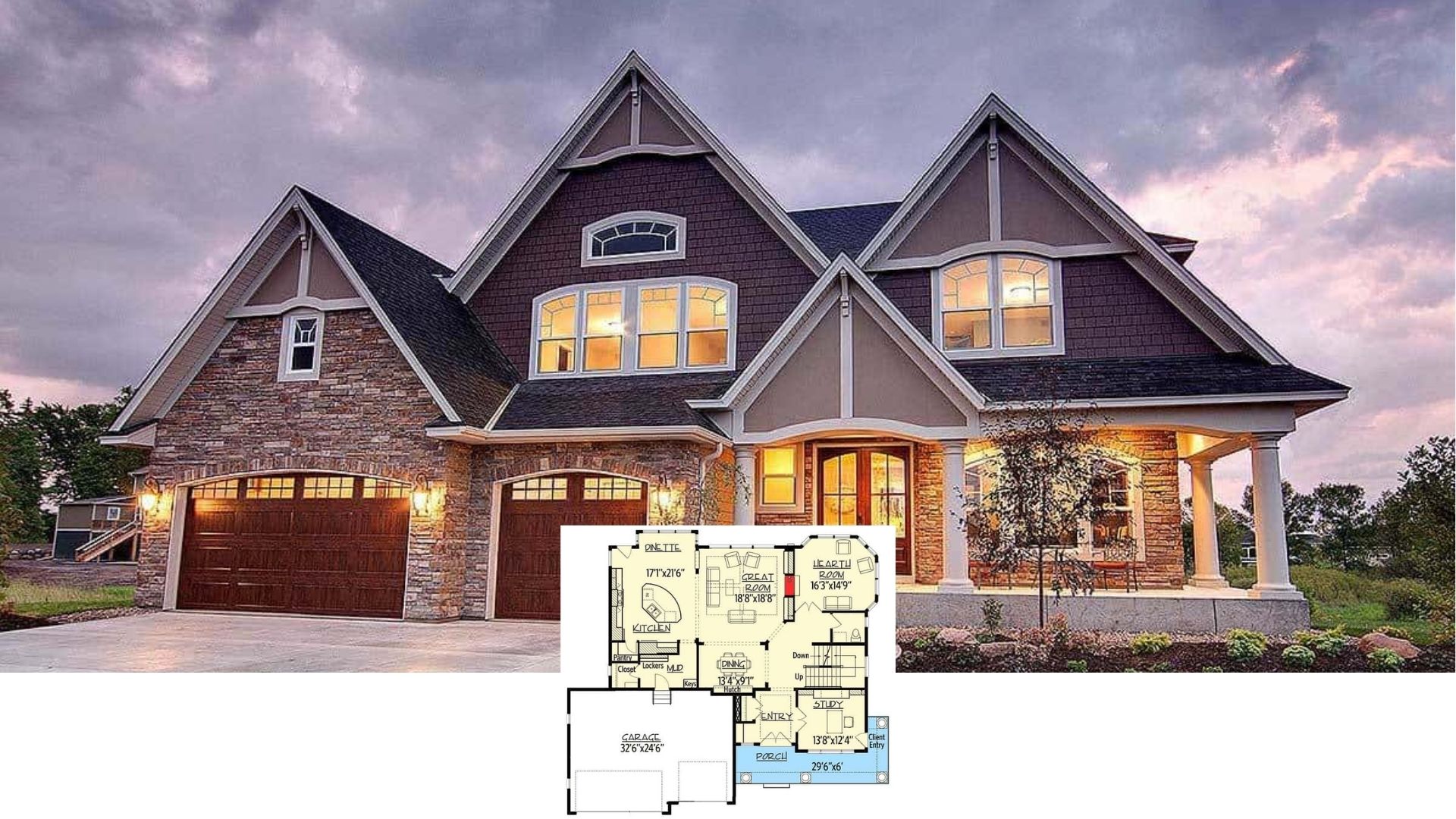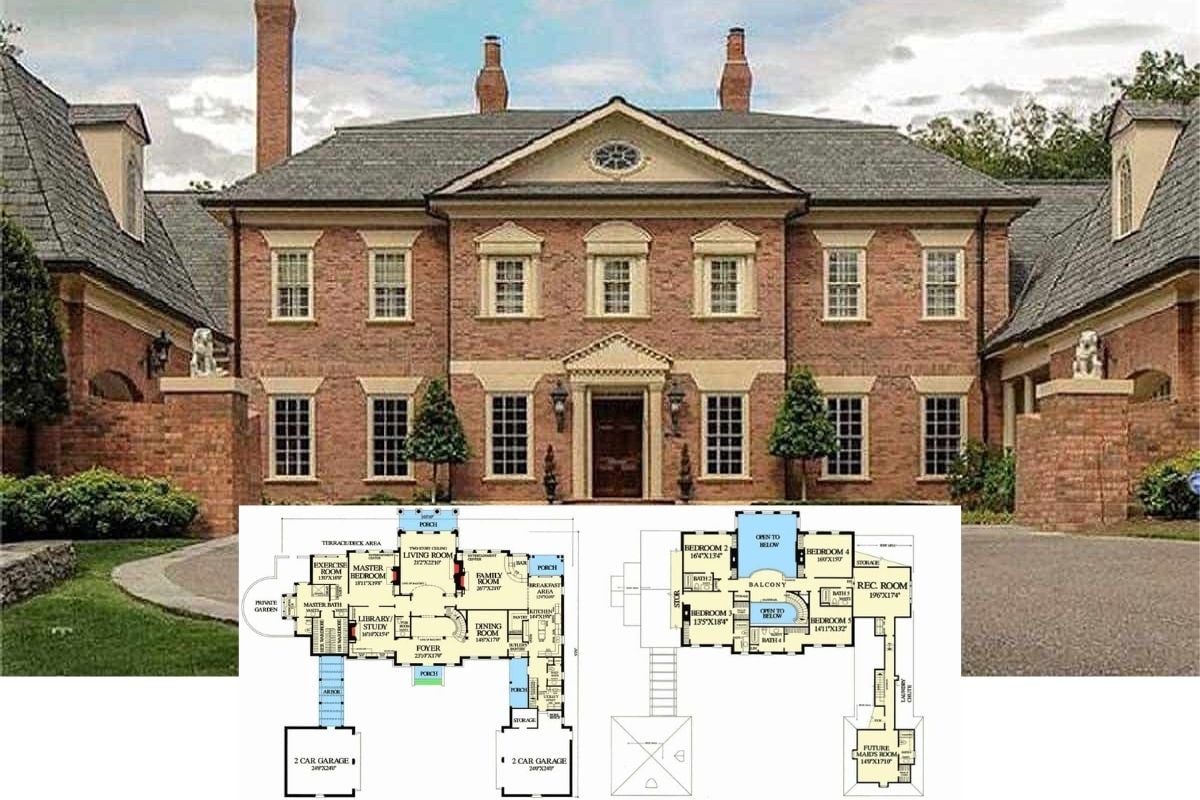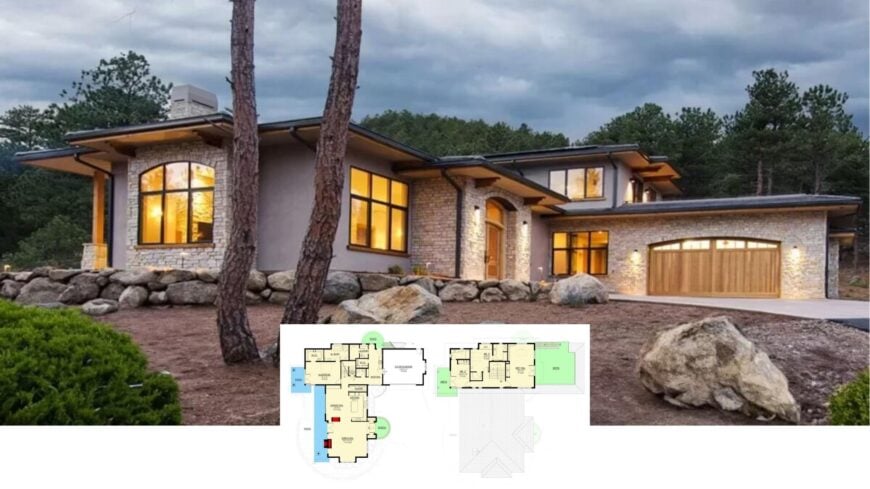
Welcome to an architectural gem that blends natural elements with innovative design across 3,620 square feet of sophisticated living space. Featuring three bedrooms and three-and-a-half bathrooms, this home stands out with its impressive stone facade and expansive windows.
Set amidst a lush, wooded backdrop, it offers a perfect sanctuary for those who cherish both a connection to the outdoors and contemporary aesthetics. Spread across two stories, the home also includes a two-car garage, seamlessly combining functionality with style.
Loving the Stone Facade and Expansive Windows of This Contemporary Home
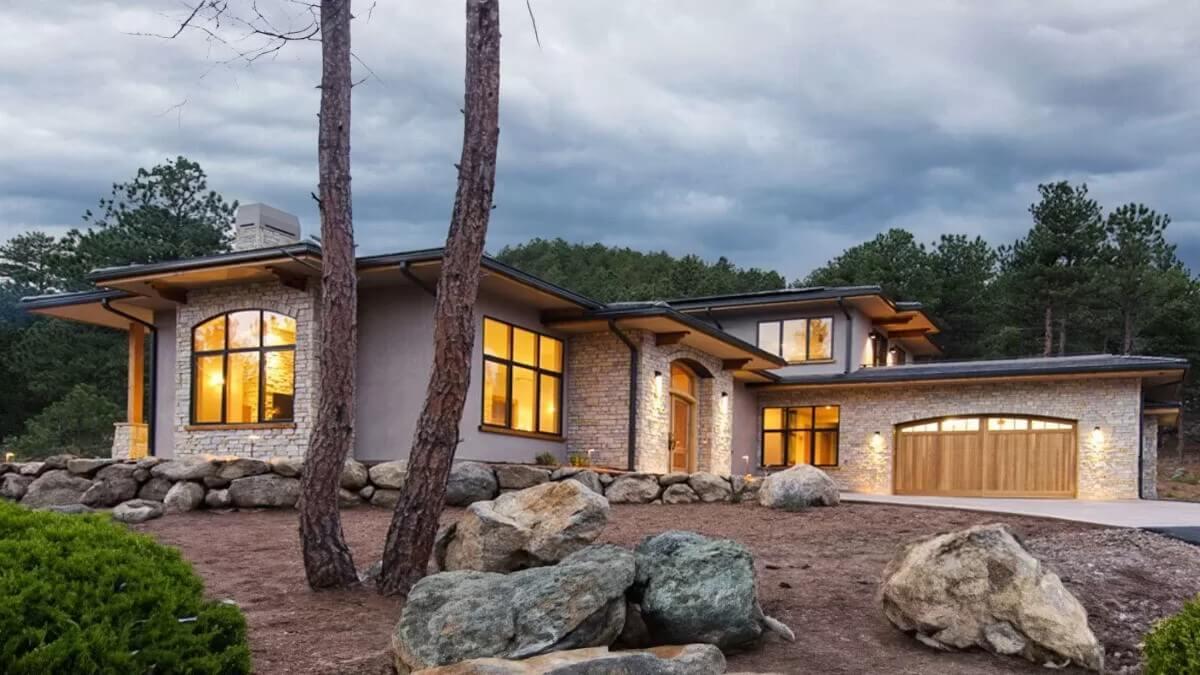
This house is a splendid example of innovative architecture infused with rugged natural textures. The style captures the essence of contemporary living by combining smooth lines with earthy stone elements.
Step further, and you’ll find thoughtfully designed spaces that celebrate both functionality and beauty, from the inviting great room to the masterful upper-floor layout that caters to leisurely living and practical needs alike.
Exploring the Flow: Spacious Main Floor Layout with Distinct Living Areas
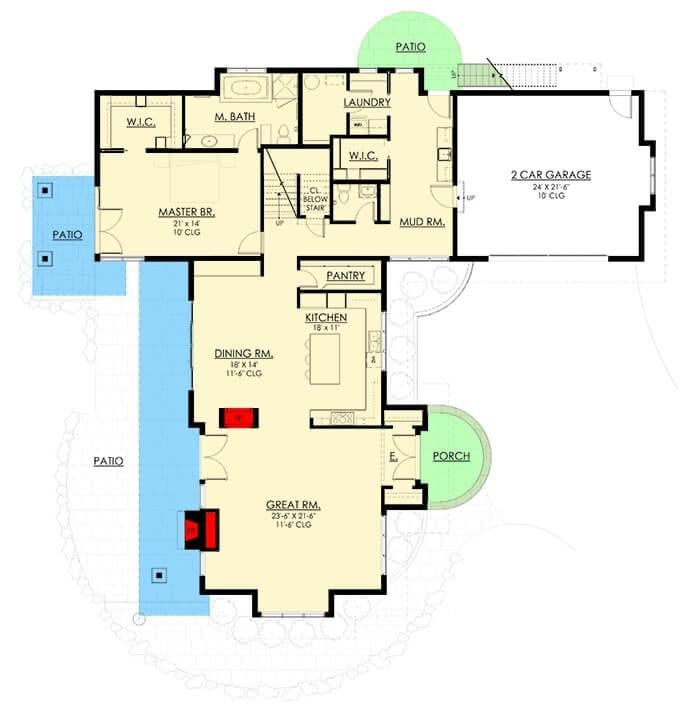
This floor plan highlights a thoughtful layout where the great room serves as a welcoming focal point, seamlessly extending to the dining and kitchen areas.
The master suite offers privacy with its own luxurious bath and walk-in closets, while practical spaces like the mudroom and laundry room enhance convenience. The design is rounded off with a two-car garage and inviting outdoor patios, perfect for entertaining or relaxation.
Upper Floor Plan: Decks and a Spacious Rec Room Await
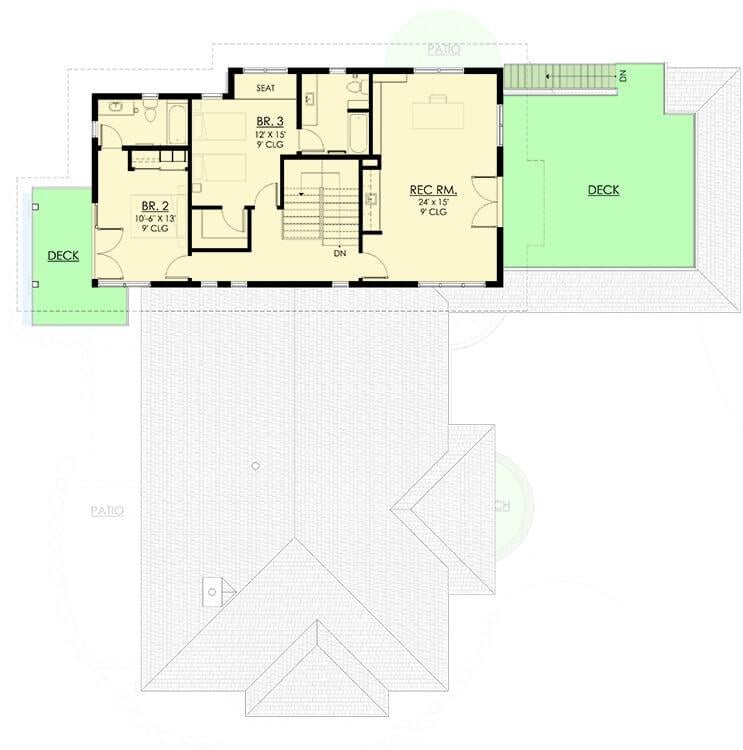
This upper floor layout cleverly combines functionality with leisure, featuring two bedrooms alongside a generous rec room. The room opens onto large decks, ideal for outdoor enjoyment and relaxation.
Efficiently designed, it also includes a shared bathroom and ample storage spaces, making it perfect for guests or family living.
Source: Architectural Designs – Plan 640010SRA
Experience the Warm Glow from the Stone and Wood Accents
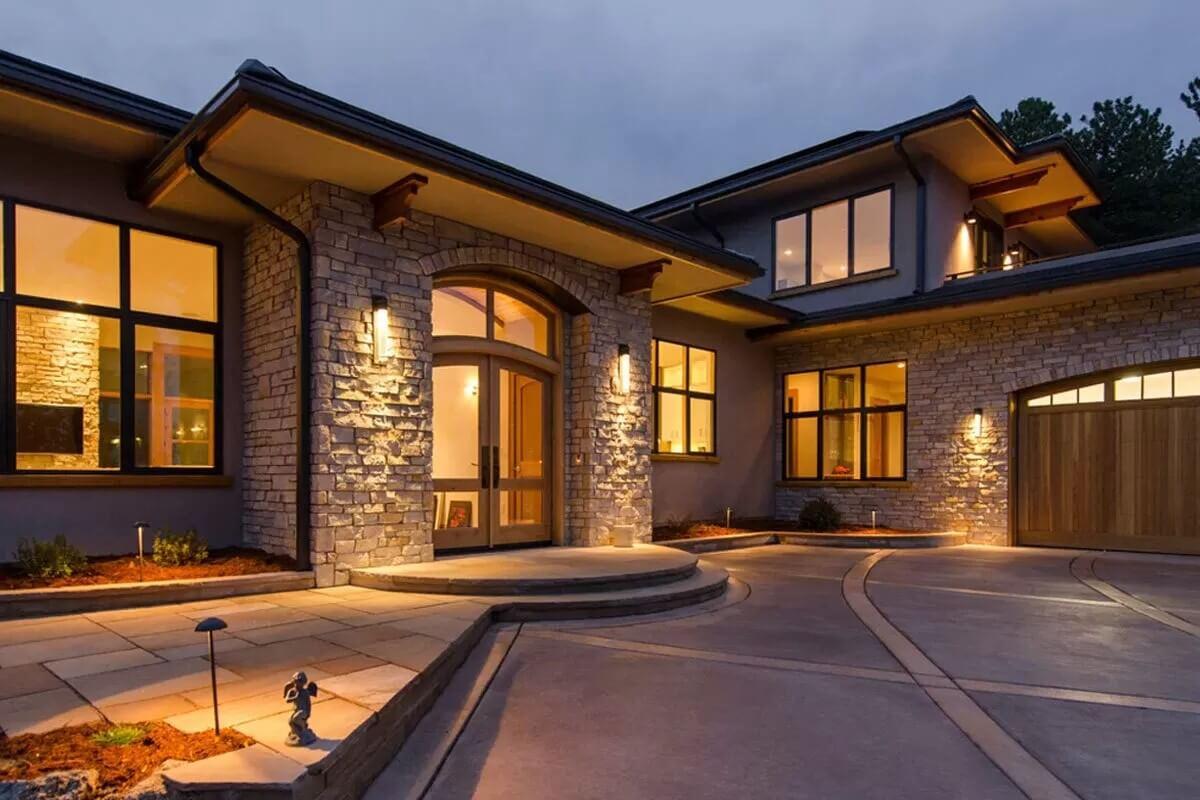
This entrance dazzles with its stone-clad facade and warm wooden accents, highlighted by strategic lighting that invites you in. The large windows not only provide a striking visual but also fill the interior with a gentle, welcoming glow.
I love how the curved driveway leads gracefully to a grand arched doorway, creating a seamless transition from exterior to interior.
The Magic of Evening Light: Stone Fireplace and Inviting Patio
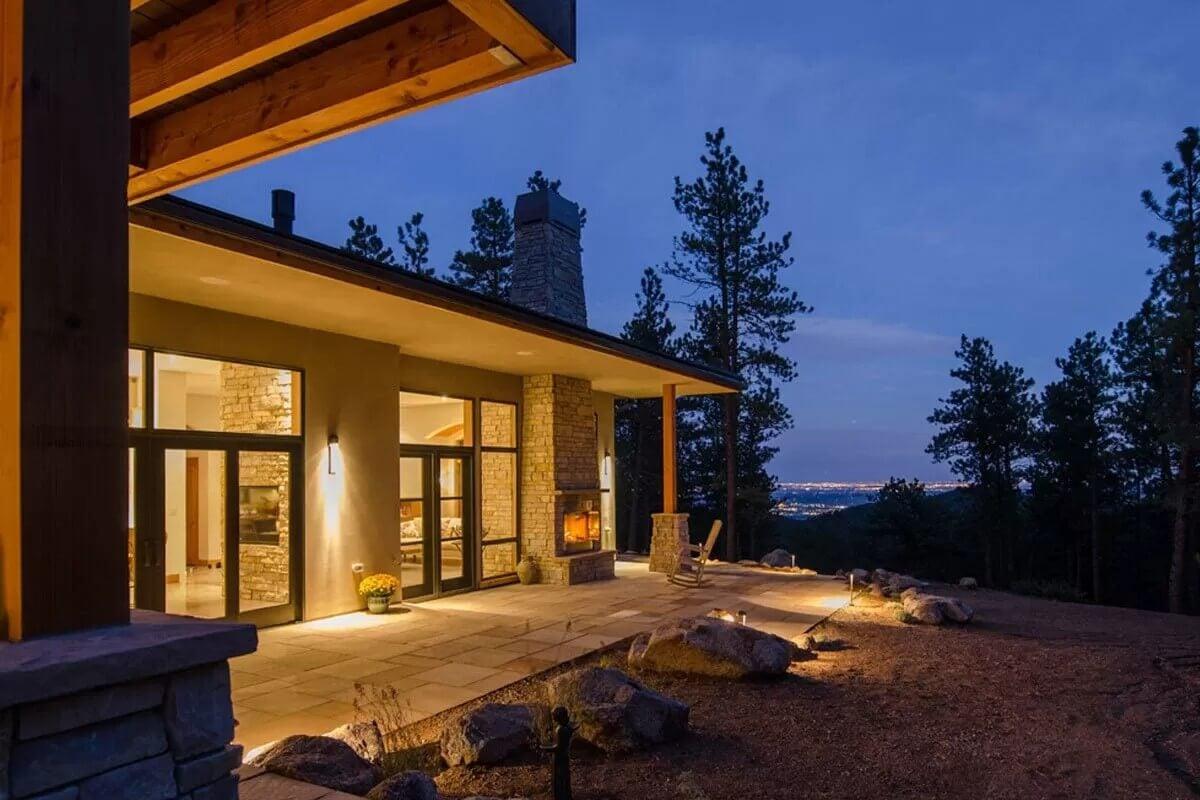
This evening view captures the home’s stunning exterior, where an inviting patio extends into the soothing forest. The stone fireplace stands as a peaceful, rustic focal point against the backdrop of expansive glass doors that blur the line between indoors and outdoors.
Warm light spills onto the stone tiles, creating an undisturbed ambiance that’s perfect for unwinding after a long day.
Notice the Stone Fireplace and Its Seamless Transition Between Spaces
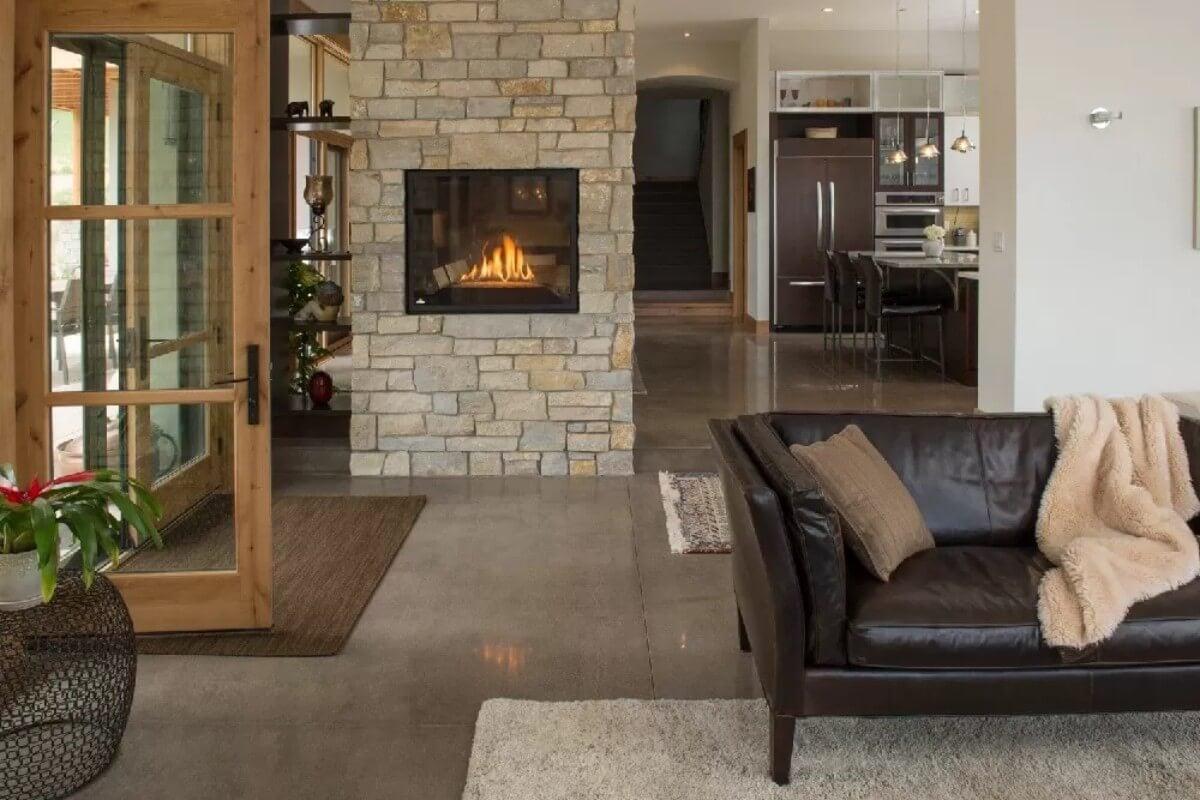
This living room cleverly merges rustic charm with contemporary style, featuring a stone fireplace that serves as a striking centerpiece. The open layout seamlessly connects the comfortable seating area to the minimalist kitchen, emphasizing flow and functionality.
I appreciate the use of natural materials, like the wooden door, which enhances the home’s warm and inviting aura.
Captivating Pendant Lights Over a Rustic Dining Table
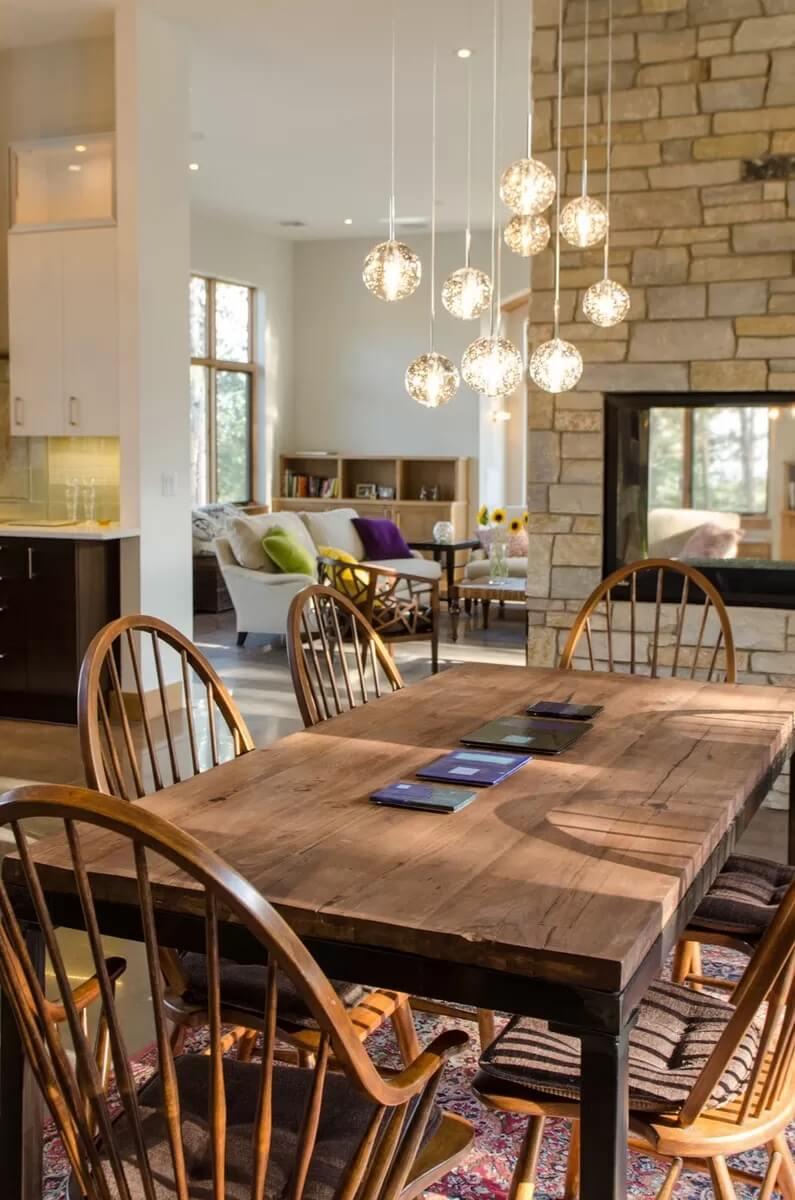
This dining area thrives on contrasts, where rustic charm meets contemporary grace. The raw, wooden table and classic chairs are paired beautifully with contemporary pendant lights that add a splash of flair above.
I love how the stone fireplace serves as a warm, inviting backdrop, seamlessly connecting to the adjoining living space.
You Can’t Miss the Stone Fireplace and Expansive Glass Doors
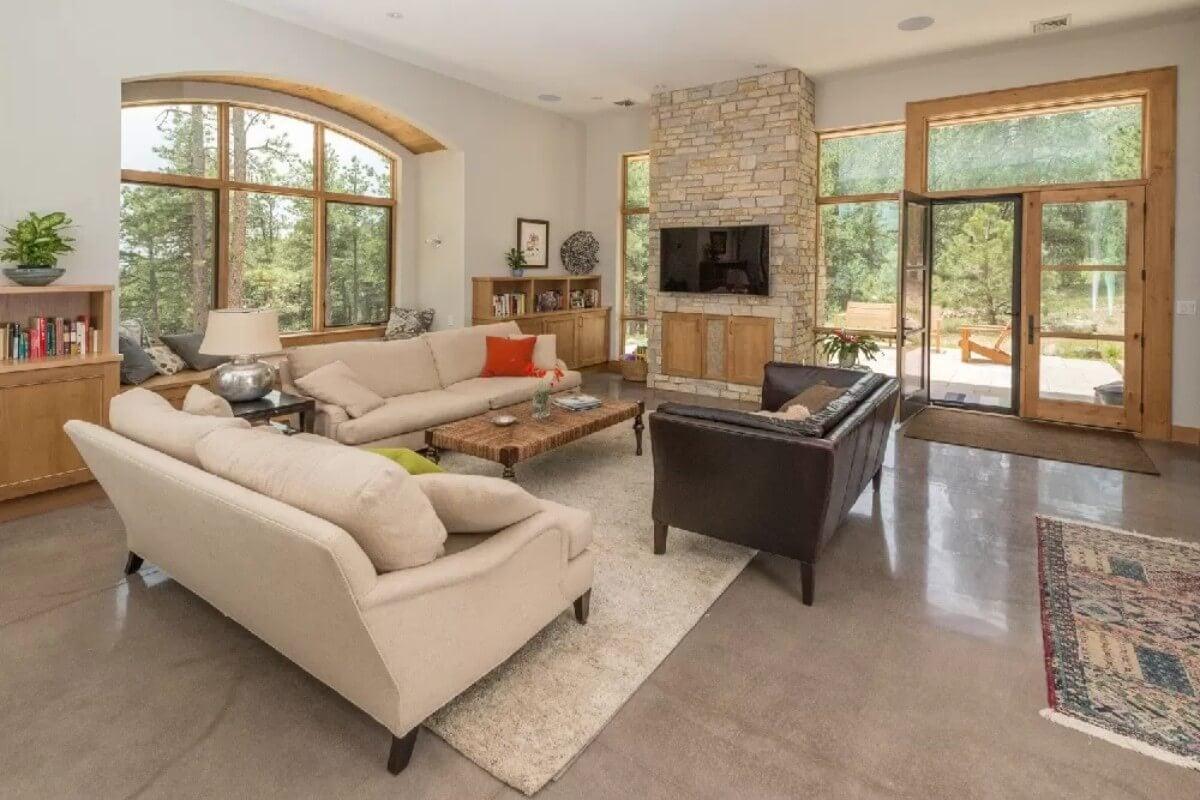
This living room strikes a balance between warmth and openness, featuring a stunning stone fireplace that adds a rustic touch. The expansive glass doors seamlessly connect the indoor space to the lush outdoors, inviting natural light and scenic views.
I love how the neutral sofas and wood accents create a harmonious blend of comfort and style.
Wow, Look at the Stone Fireplace and Colorful Accents in This Living Area
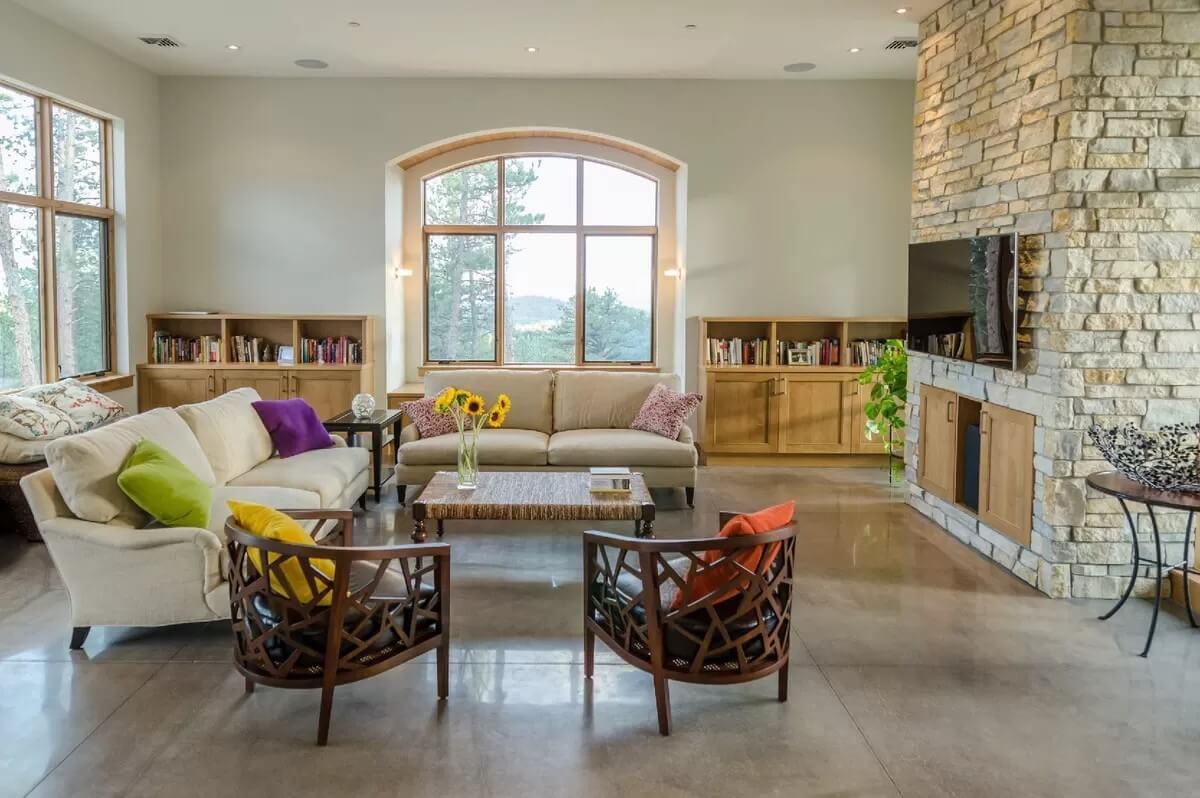
This living room beautifully combines innovative warmth with a touch of rustic charm, notably with the expansive stone fireplace that anchors the space. The minimalist decor is brightened up by pops of color from the cushions, which add personality to the neutral-toned sofas.
I love the built-in wooden shelving flanking the large arched window, perfectly framing views of the surrounding forest and filling the room with natural light.
Notice the Dual-Sided Stone Fireplace Adding Warmth to Two Spaces
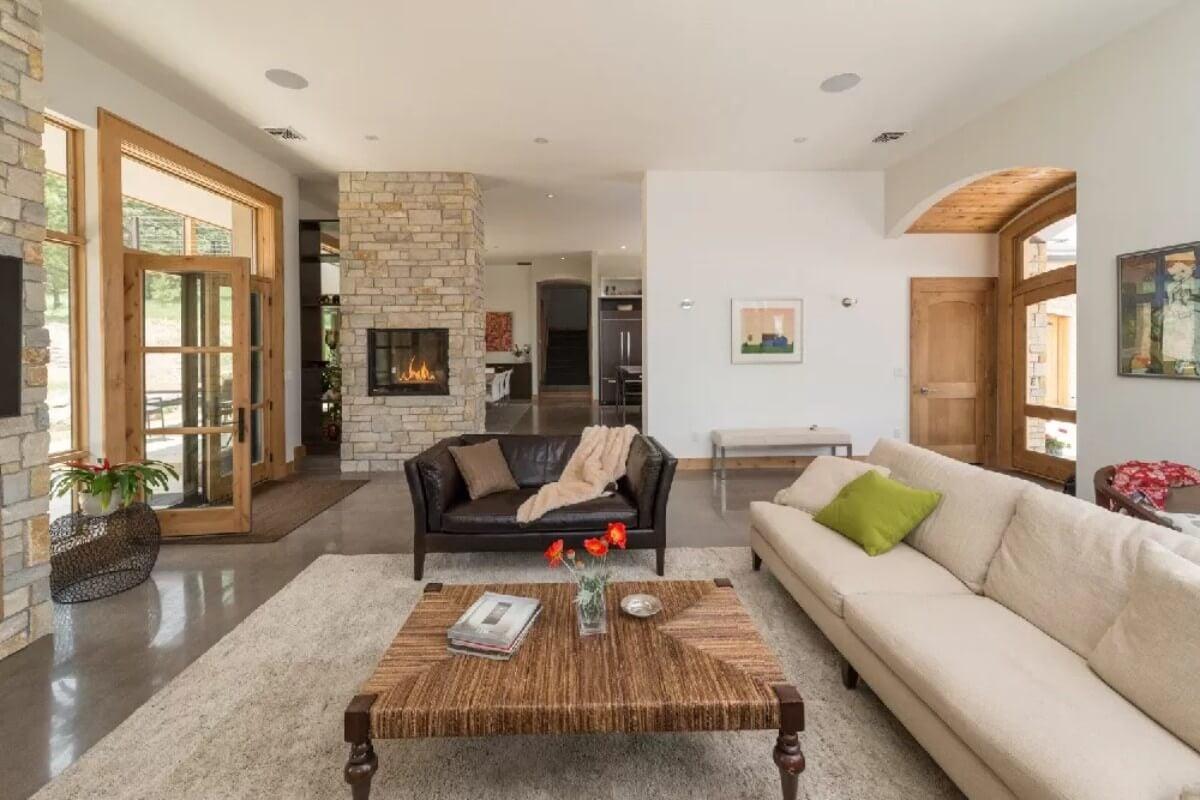
This living room offers a perfect blend of contemporary comfort and natural elements, highlighted by a stunning dual-sided stone fireplace. The large glass doors flood the space with natural light, seamlessly connecting the indoors with the quiet backyard.
I love the mix of leather and fabric seating, which provides both style and versatility to the gathering area.
Check Out the Cluster of Pendant Lights Over This Kitchen Island
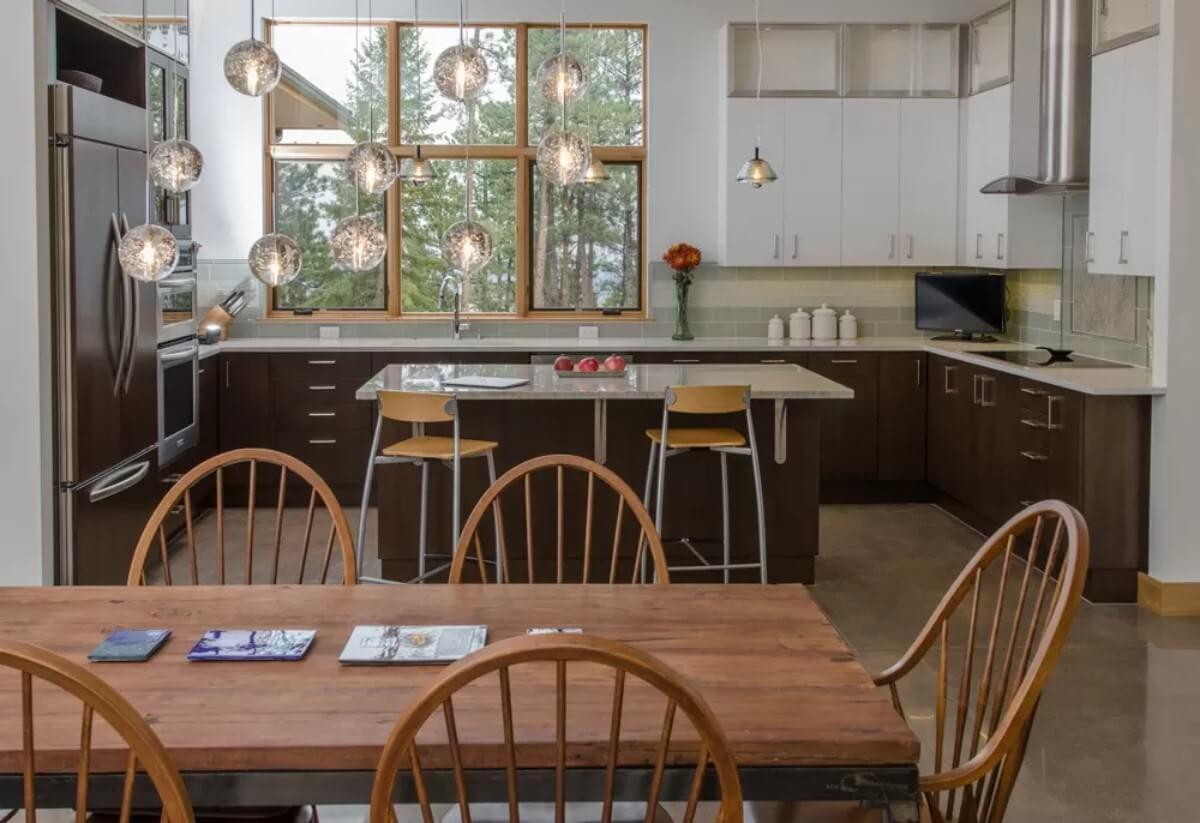
This new-fashioned kitchen showcases a striking arrangement of pendant lights that draw the eye with their artistic flair. The dark wood cabinetry contrasts beautifully with the refined, white countertops, bringing a touch of warmth to the minimalist design.
I love how the large windows frame the lush outdoor scenery, making the kitchen feel both connected to nature and perfectly functional.
Appreciate the Refined Metal Railing on This Staircase
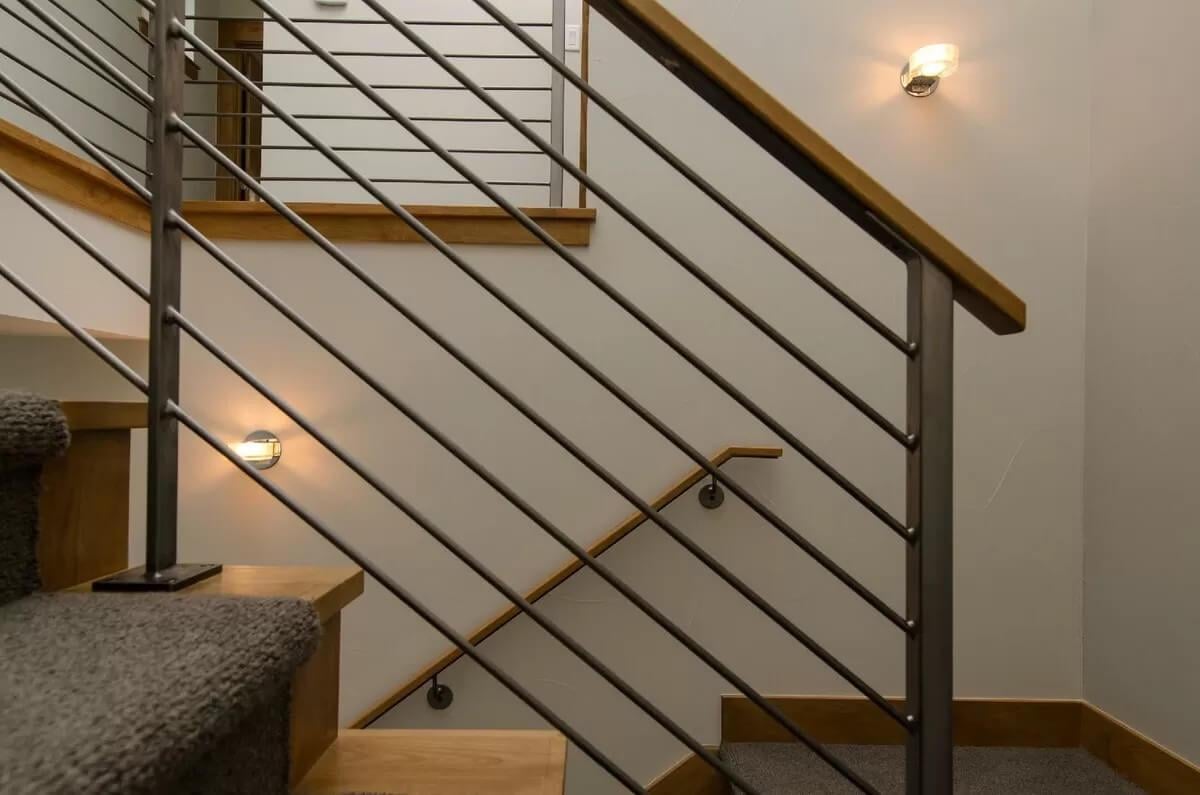
This staircase strikes a balance between innovative design and functionality, featuring refined metal railings that add a contemporary touch. The warm wood accents along the steps and handrail provide a subtle contrast, creating a harmonious blend of materials.
Soft lighting fixtures on the walls enhance the space, casting a gentle glow that guides the way.
Explore the Practicality of This Mudroom’s Simple Layout
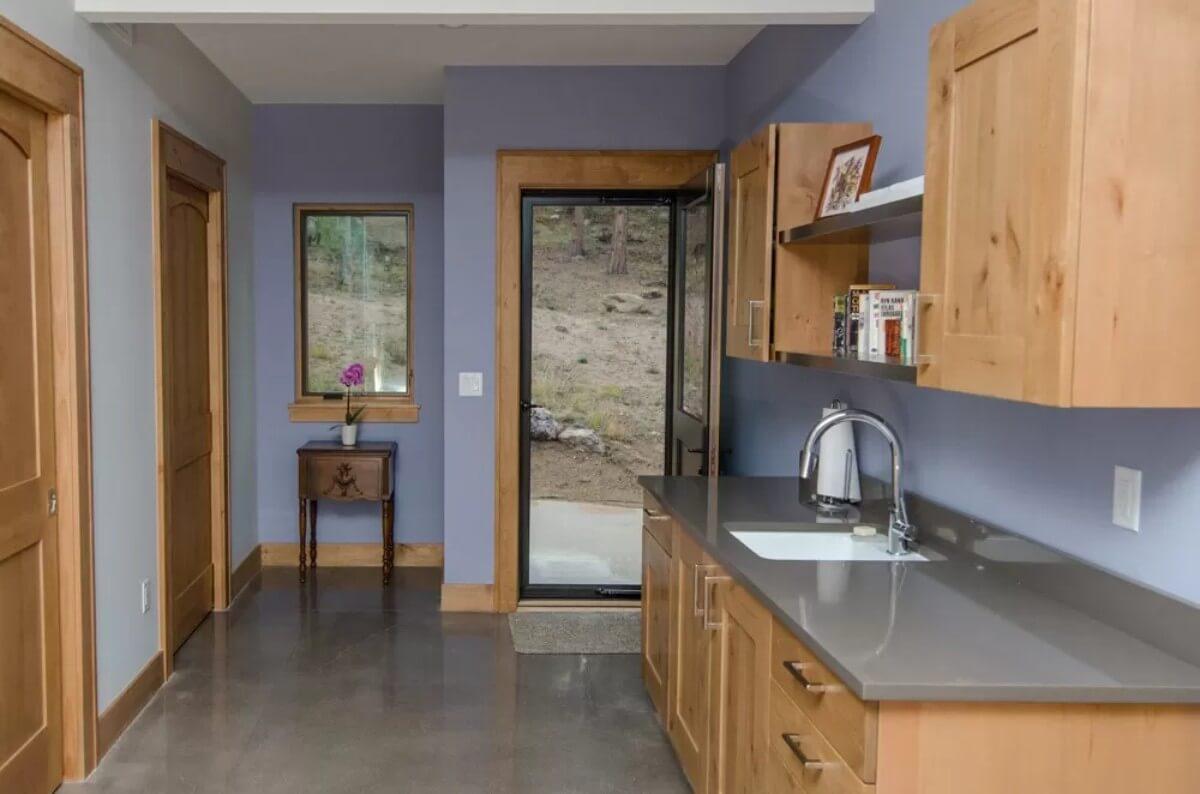
This mudroom features a clean and practical design with its polished gray countertops and natural wood cabinetry. The pale blue walls add a touch of calm, complementing the earthy tones of the door and trim.
I love the touch of personality provided by the small table with a potted plant, bringing a bit of nature indoors.
Practical Blue Mudroom with Natural Wood Accents
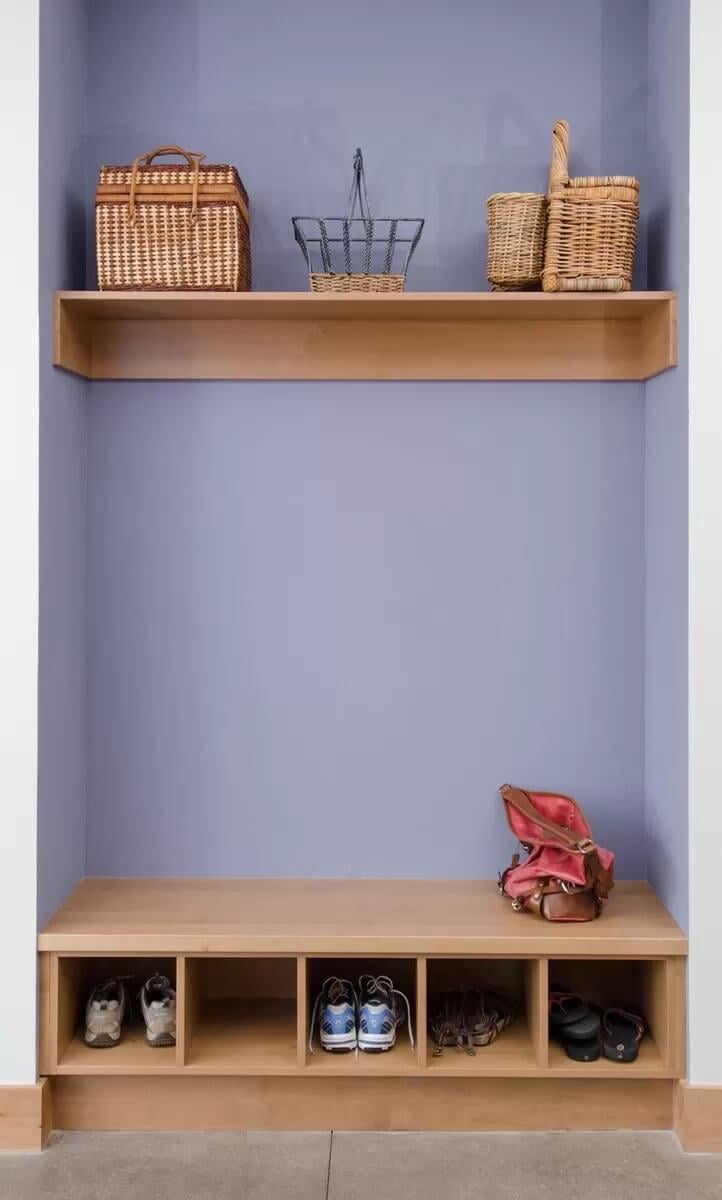
This mudroom combines practicality with understated style, featuring a soothing blue backdrop that pairs well with natural wood elements. The open shelving provides ample space for shoes and baskets, keeping everything organized and within reach.
I love how the combination of wicker baskets and the simple bench adds both texture and warmth to the space.
Admire the Elevated Balcony and Stone Patio Outdoors
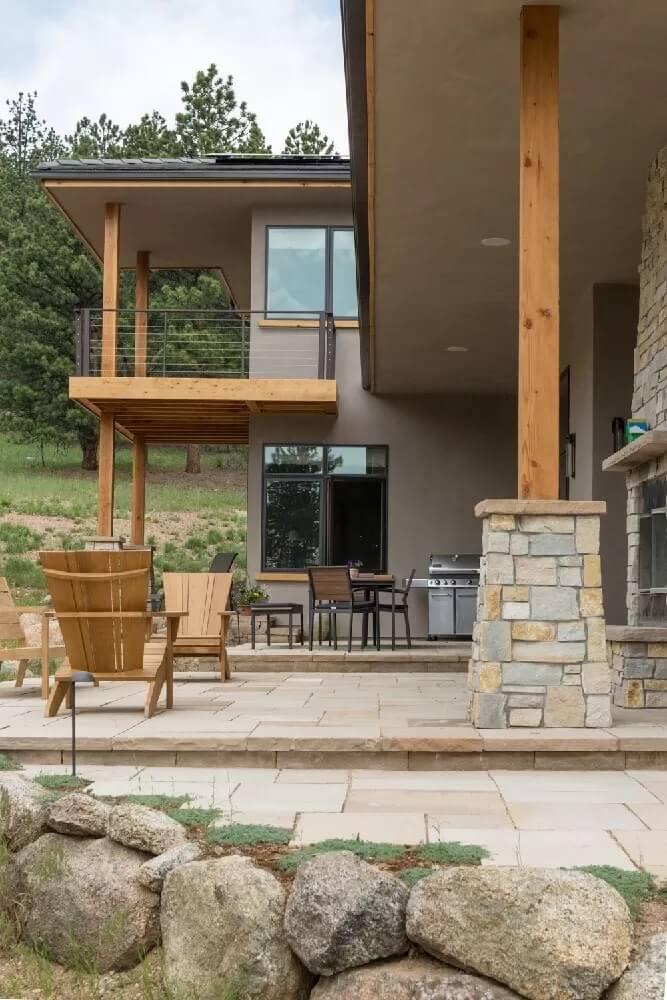
This outdoor space perfectly combines rustic charm with contemporary touches, featuring a stone patio that sets the scene for relaxation. The elevated balcony, accented by smooth metal railings and warm wooden supports, creates an inviting upper-level retreat.
I love how the natural stone pillars echo the rocky landscape, tying the architectural elements seamlessly into the surrounding nature.



