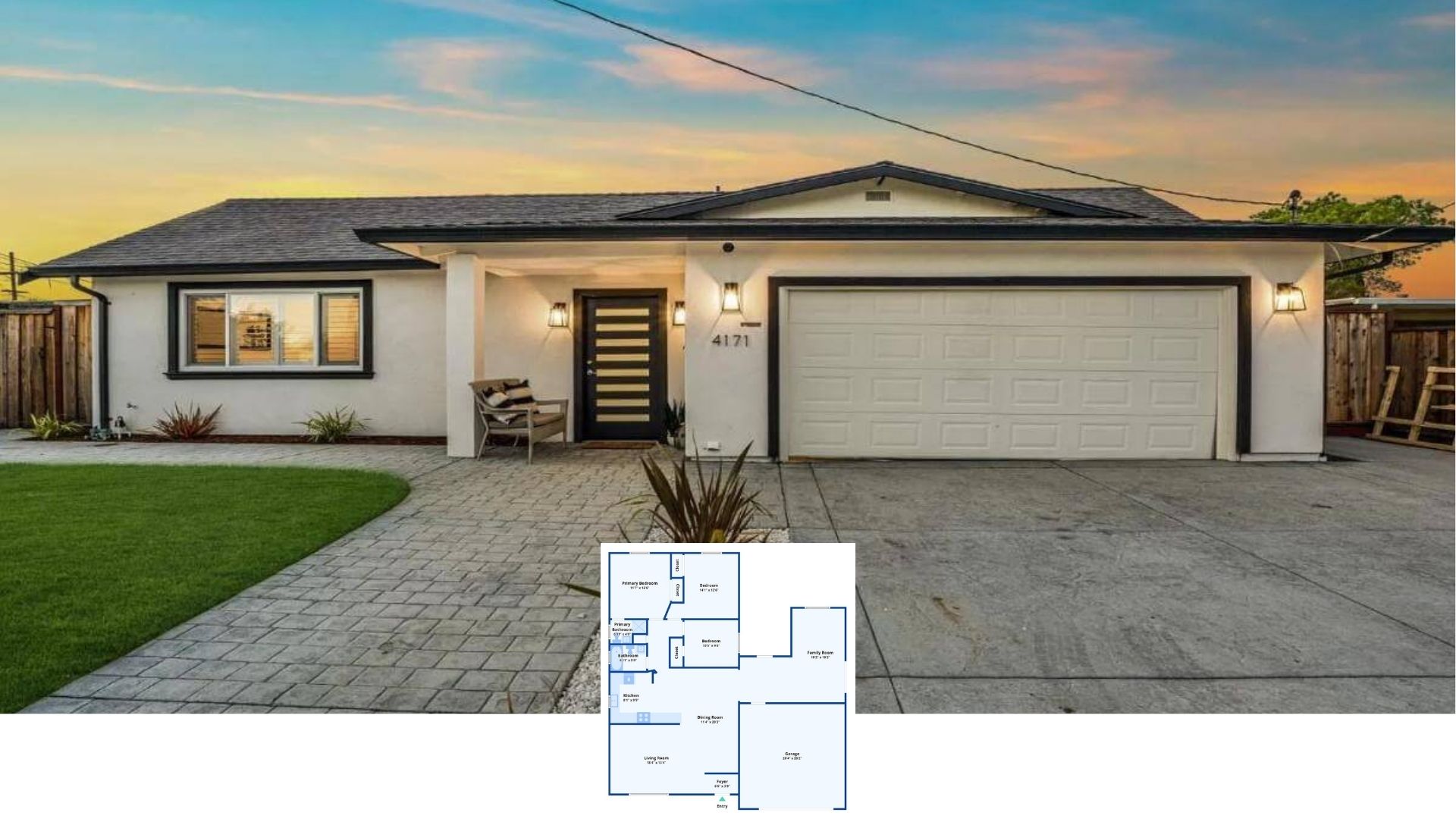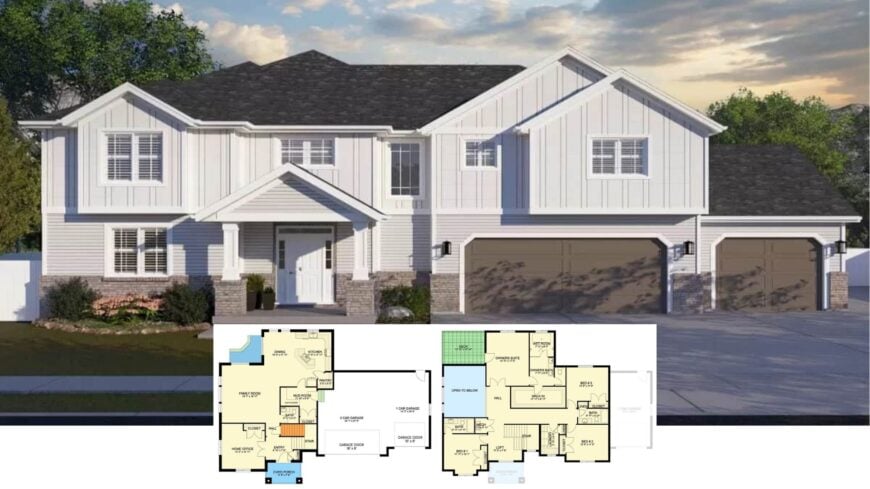
Welcome to a world where classic craftsmanship meets contemporary functionality. This stunning home spans a generous 3,136 square feet with four bedrooms and three and a half bathrooms, perfectly designed to cater to family life.
With its inviting front porch and a convenient three-car garage, this two-story home is not just about looks but also practicality, embodying a perfect blend of tradition and contemporary ease.
Craftsman Charm with a Front Porch and Triple Garage
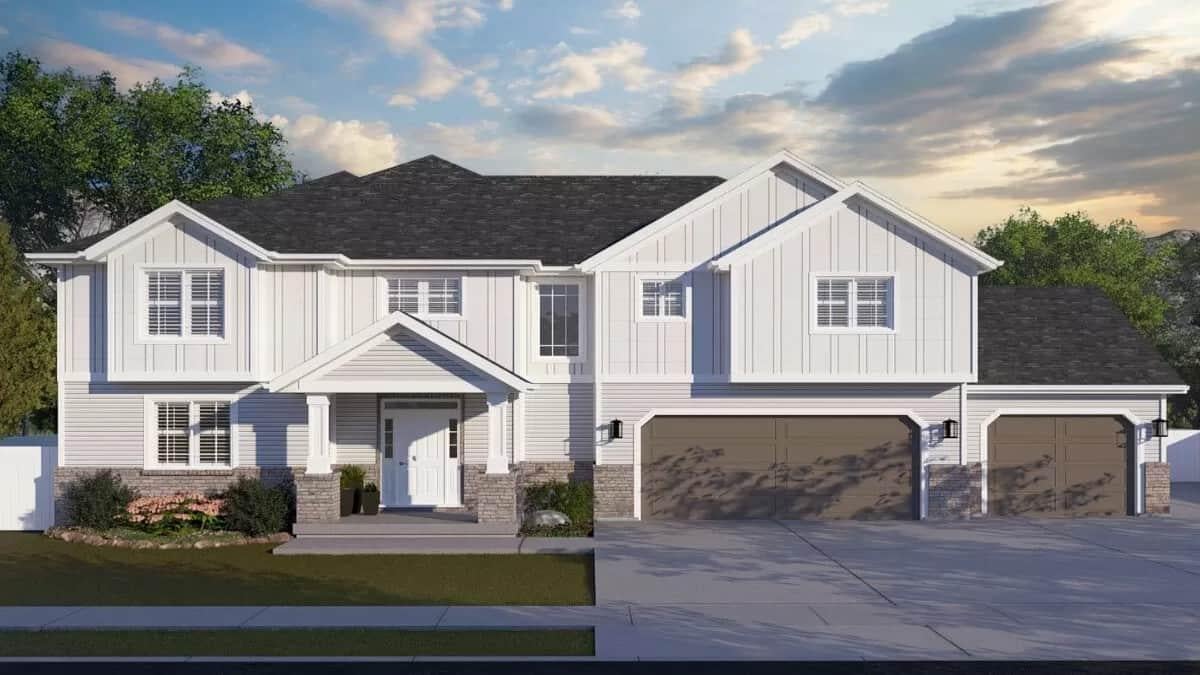
It’s a Craftsman home with an innovative twist, merging old-world charm with today’s needs. As you delve into the article, you’ll see how this blend of styles delivers both aesthetic appeal and practicality, making every corner of the space thoughtfully designed for comfort and efficiency.
Join me as I explore the inviting spaces and clever design elements that make this house a true gem.
Wow, Check Out That Expansive Mudroom Next to the Garage
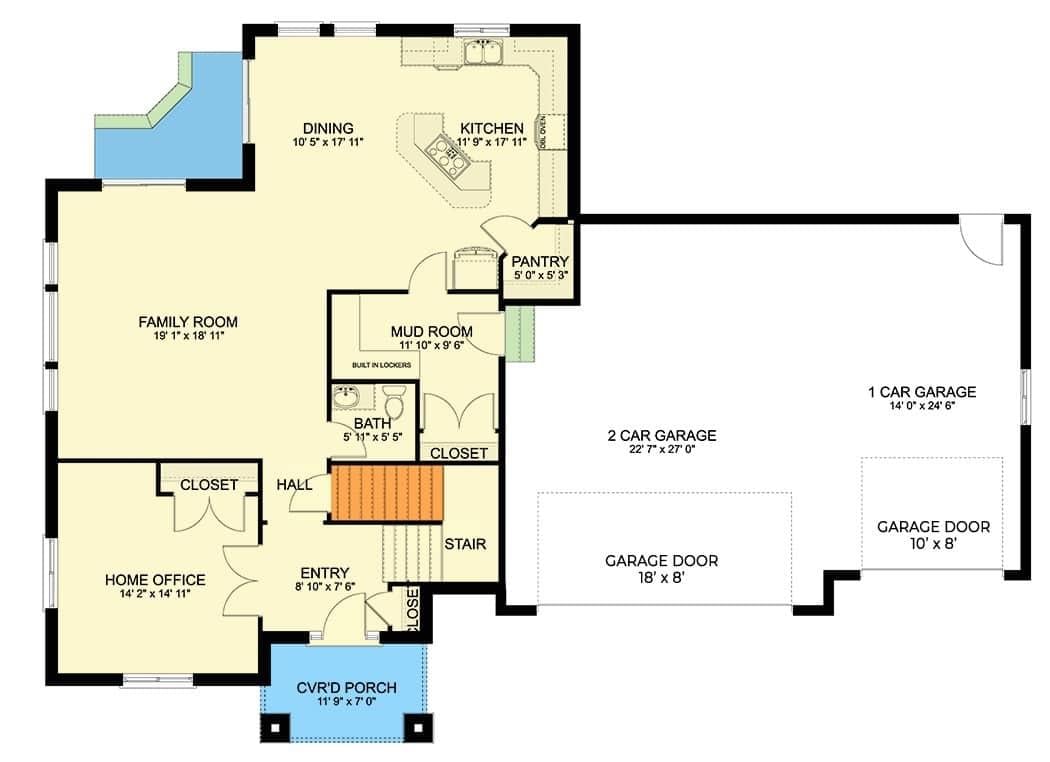
The main floor plan seamlessly integrates spaces for both daily life and entertaining, with a large, open family room connected to the dining and kitchen areas. I love the practical mudroom right off the garage, leading into a conveniently placed pantry.
This layout really highlights the home’s smart design, emphasizing functionality with a touch of craftsman charm.
Craftsman Style Upper Floor with Loft and Practical Laundry Setup
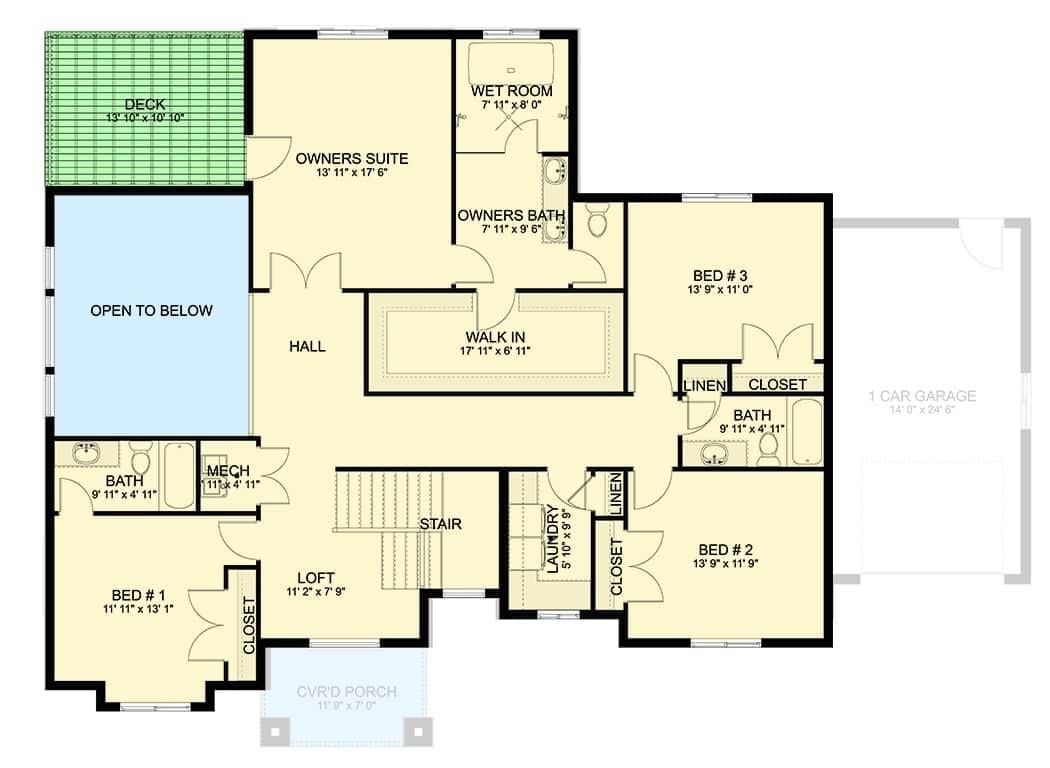
The upper floor plan reveals a smart use of space with a large owner’s suite featuring a wet room, adding a touch of luxury. I appreciate the central placement of the loft, which creates an airy connection between the rooms.
The conveniently located laundry room proves the home’s focus on practicality, making daily chores less of a hassle.
Lower Level with Welcoming Family Room and Dual Walk-In Closets
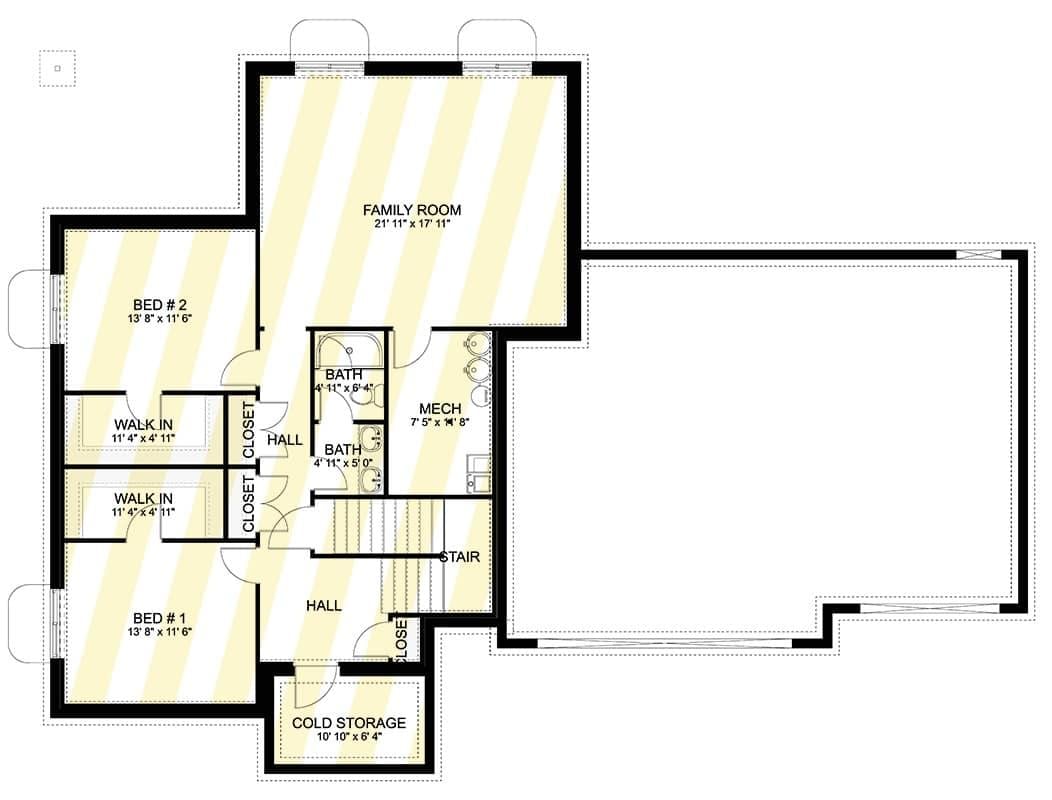
This floor plan showcases a practical lower level with two spacious bedrooms, each featuring its own walk-in closet. The family room serves as a versatile space for relaxation or entertainment.
I also like the additional cold storage area, handy for keeping things organized year-round.
Source: Architectural Designs – Plan 61502UT
You Can’t Miss the Contrasting Trim on This Craftsman Home
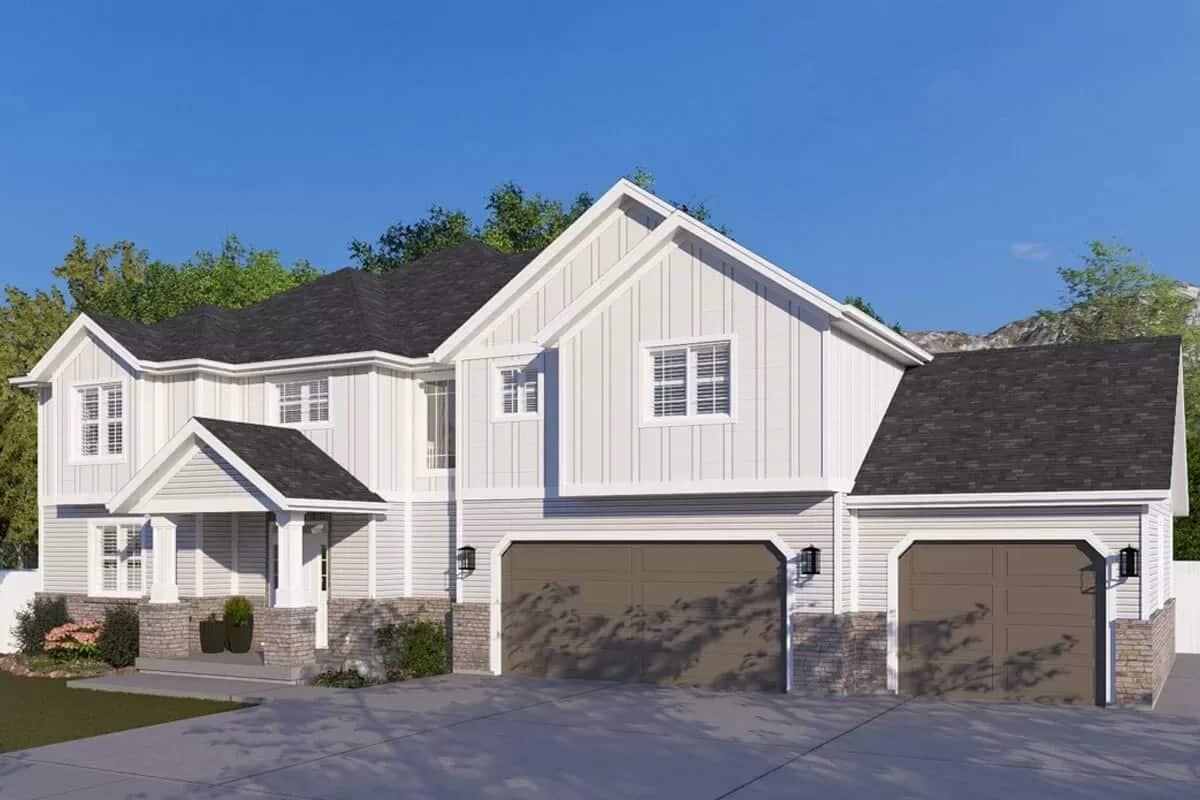
This home’s exterior blends craftsman elements with contemporary simplicity, featuring crisp white board and batten siding that strikes a contrast against the dark roof. The front porch, with its sturdy columns and brick base, adds a welcoming touch.
I like how the trim frames the windows, enhancing the facade’s symmetrical design and offering a timeless appeal.
Notice the Crisp White Entryway with Glass Panel Doors
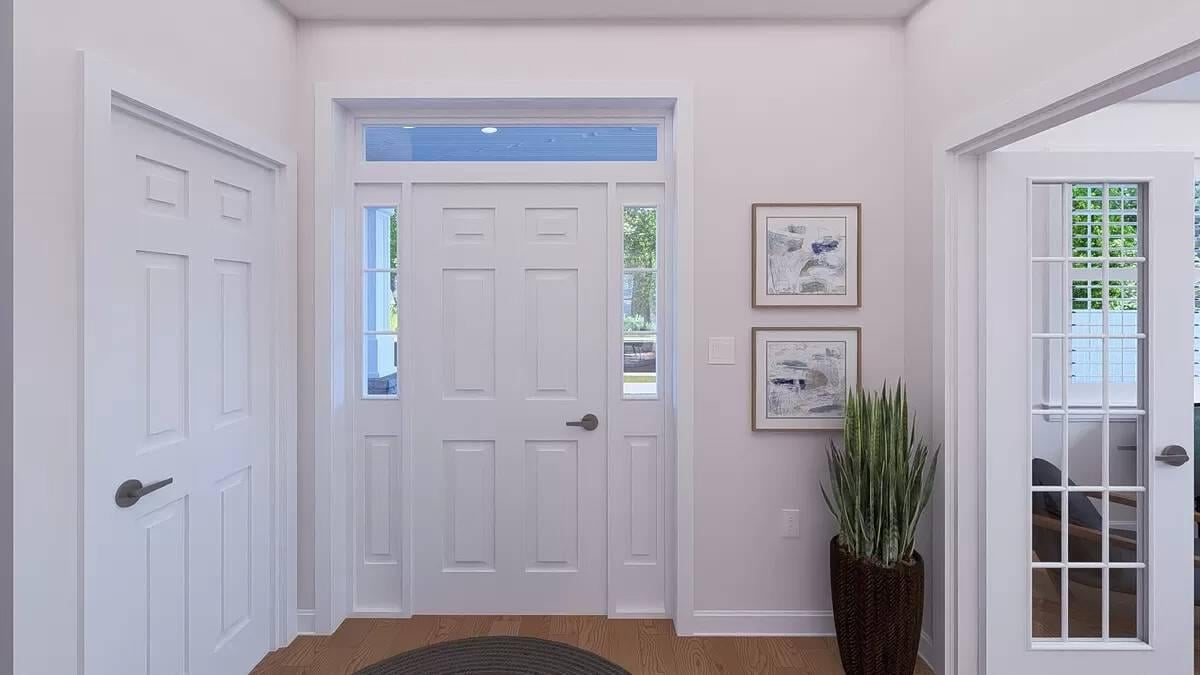
This entrance sets a fresh tone with its crisp white doors framed by exquisite glass panels, allowing natural light to filter through beautifully. I appreciate the clean lines and minimalistic decor, including simple artwork that adds a touch of personality without overwhelming the space.
The addition of a tall plant in the corner brings a hint of nature indoors, balancing the entryway’s structured look.
Thoughtful Home Office Design with Floor-to-Ceiling Shelving
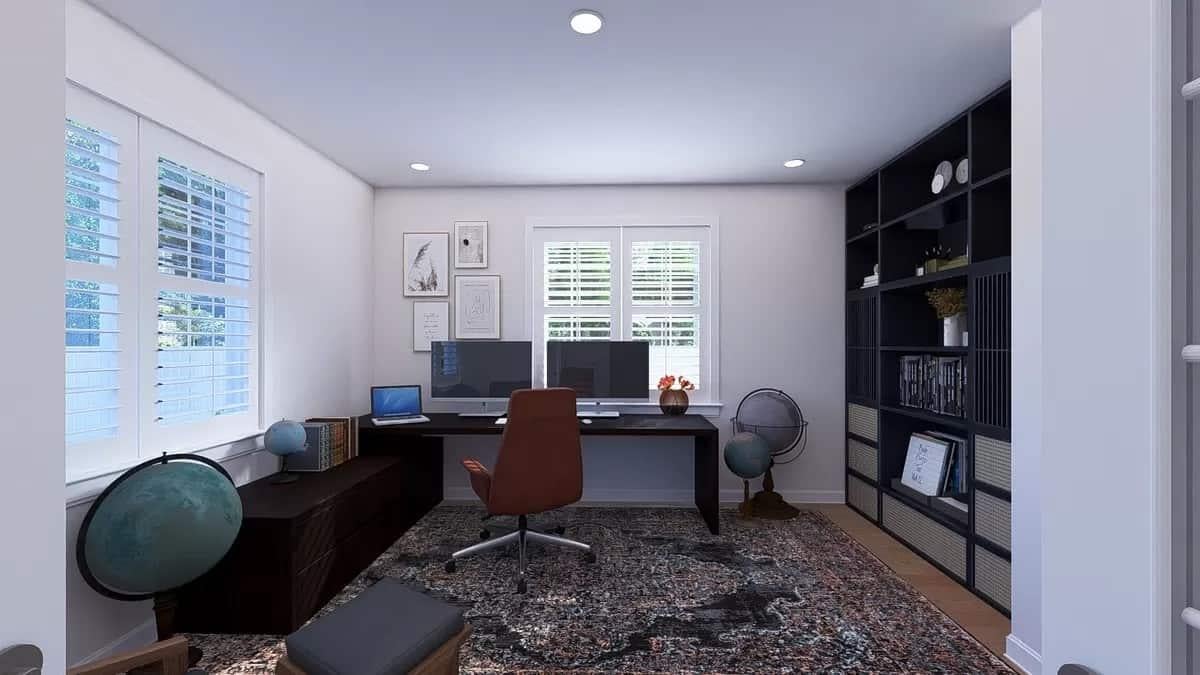
This home office combines practicality and style, featuring a rich, earthy color palette that fosters focus and creativity. The floor-to-ceiling shelving unit provides ample storage space while displaying personal items.
I love how natural light streams through the plantation shutters, creating an inviting atmosphere that makes working from home a pleasure.
Check Out This Sunlit Living Room with Floor-to-Ceiling Windows
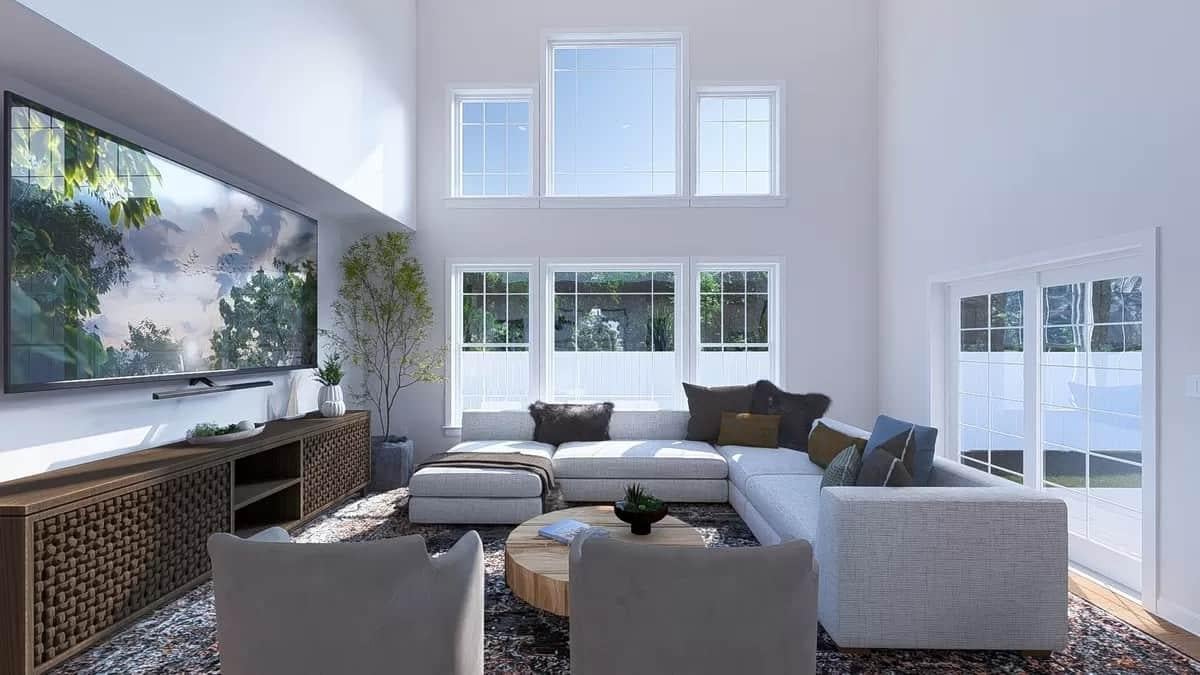
This living room bathes in natural light thanks to its impressive floor-to-ceiling windows, creating an open and airy ambiance. The sectional sofa offers ample seating for gatherings, while the textured entertainment console adds a touch of warmth.
I love the subtle greenery that softens the contemporary lines and brings a hint of nature indoors.
Wow, Look at the Vaulted Ceilings in This Open Living Space
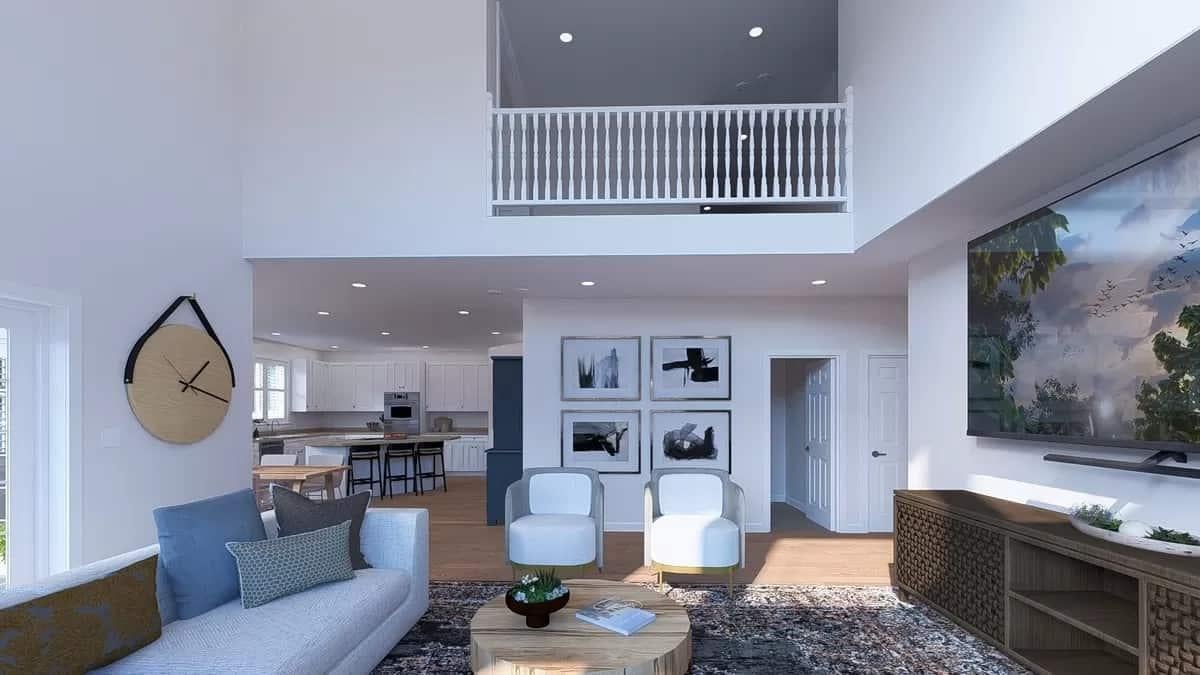
This living area dazzles with its soaring vaulted ceilings and seamless connection to the kitchen. I love how the ample natural light enhances the space, making it perfect for gatherings and relaxation.
The contemporary art and minimalist furnishings add a chic, contemporary flair to the home’s craftsman roots.
Bright Kitchen with Smooth Island and a Casual Dining Space
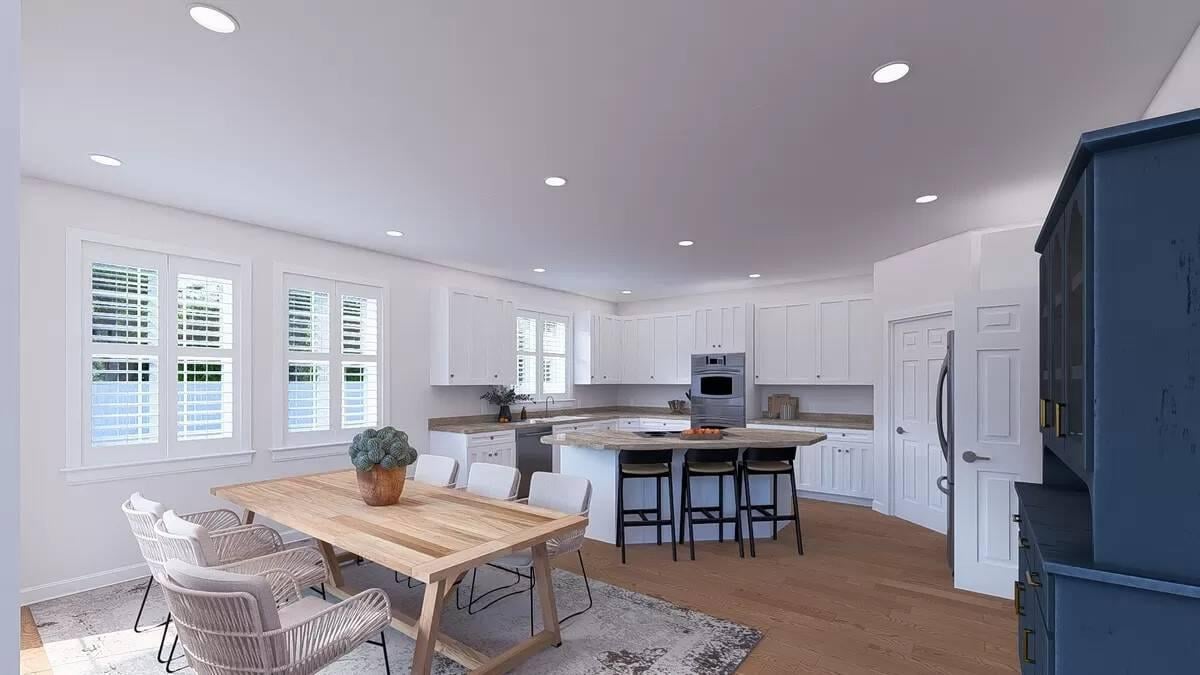
This kitchen stands out with its expansive island, perfect for casual meals or entertaining guests. I love the clean, white cabinetry that contrasts with the warm wooden floors and the soft, neutral palette throughout.
The dining area, with its warm wicker chairs and natural wood table, creates a welcoming nook next to the kitchen’s ample natural light.
Notice the Spacious Peninsula in This Bright Kitchen
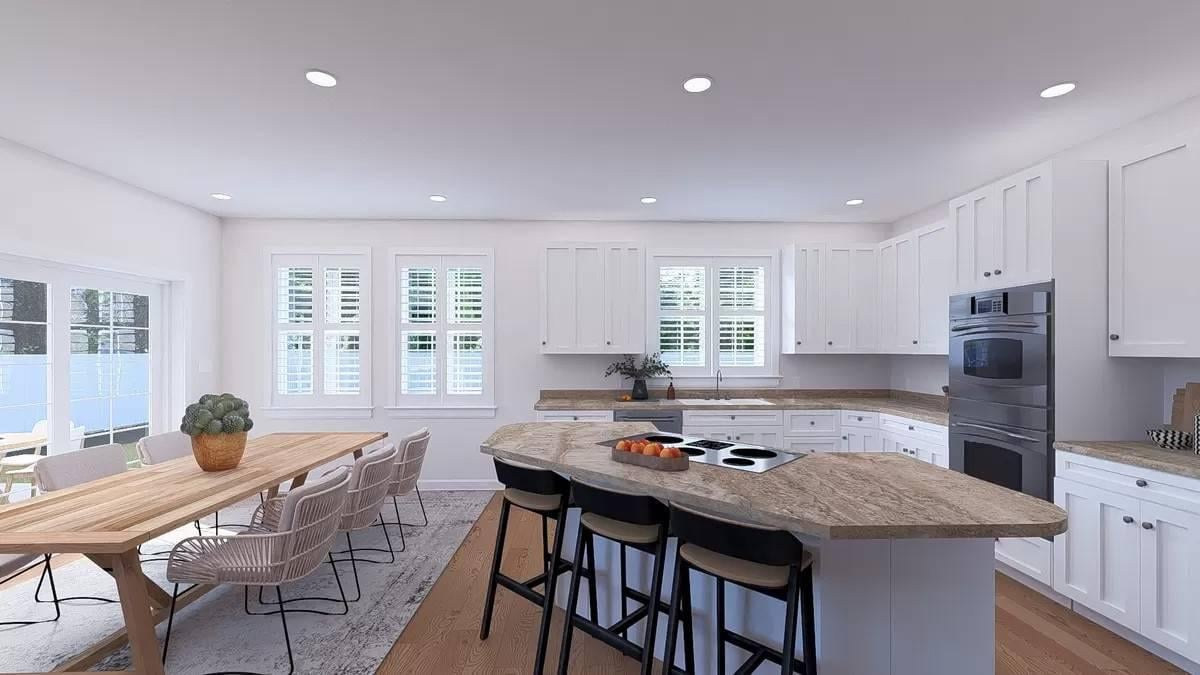
This kitchen features a large, curved peninsula that offers ample seating and workspace, perfect for casual meals or entertaining. The white cabinetry and wooden countertops create a crisp, innovative look that’s visually striking against the backdrop of sophisticated plantation shutters.
I love how the adjacent dining area effortlessly integrates with the space, thanks to its inviting wooden table and stylish wicker chairs.
This Bedroom’s Refined Headboard Really Captures Attention
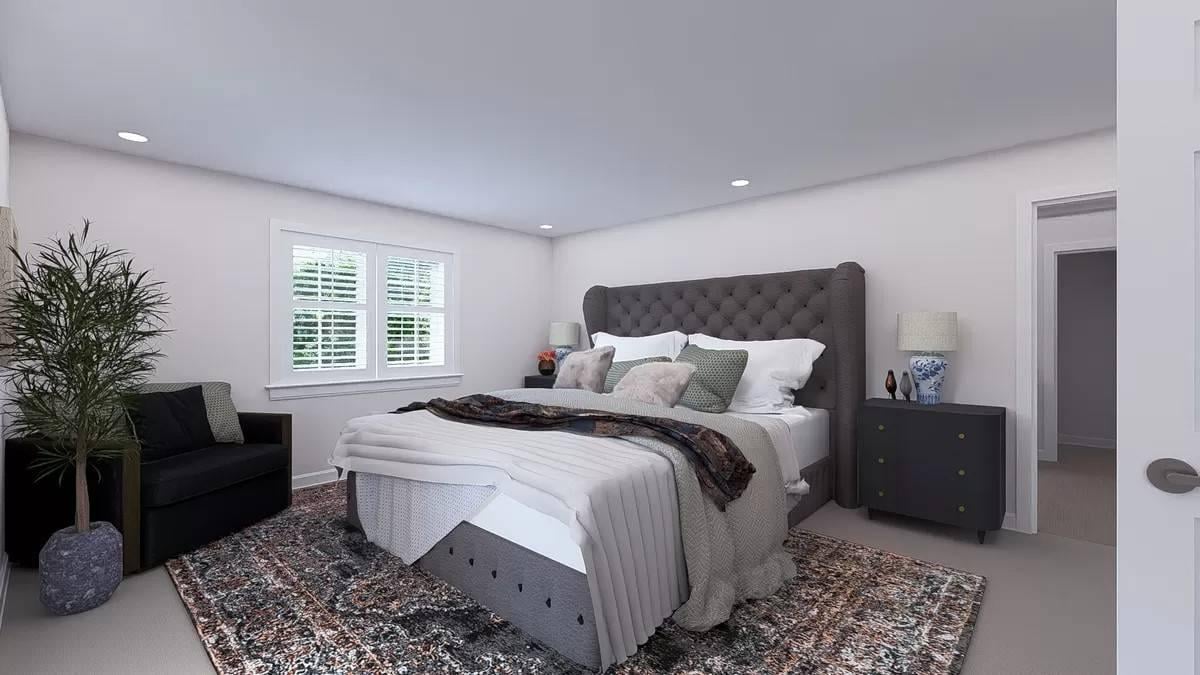
This bedroom offers a restful retreat with its soft color palette and thoughtfully arranged furnishings. I love the prominent tufted headboard that adds a stylish touch against the crisp white walls.
The plush area rug underfoot creates a pleasant contrast, and the greenery in the corner brings a refreshing hint of nature indoors.
This Bedroom’s Subtle Sophistication and Nature-Inspired Decor Stand Out
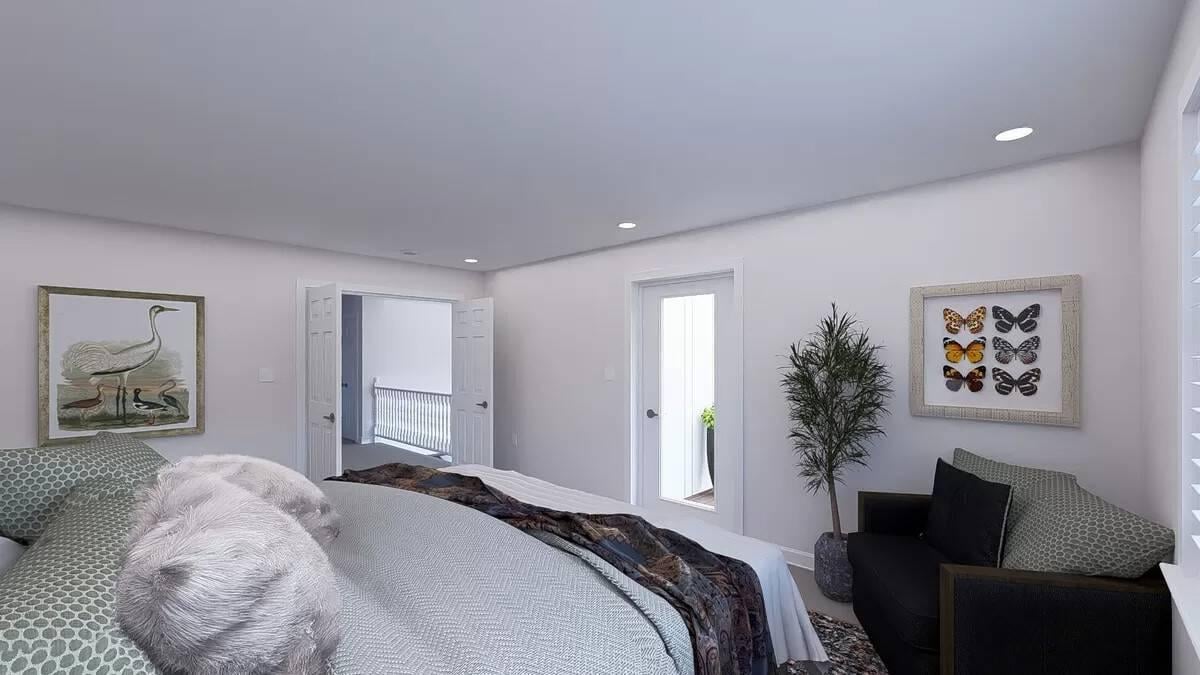
This bedroom exudes serenity with its understated color palette and thoughtful decor. I love the nature-inspired artwork, from the composed bird painting to the butterfly display, which adds a whimsical touch.
The inclusion of a plush armchair and a tall plant infuses comfort and a hint of greenery, creating a perfect retreat.
Dual Sink Vanity with Classic White Cabinetry: A Must for Busy Mornings
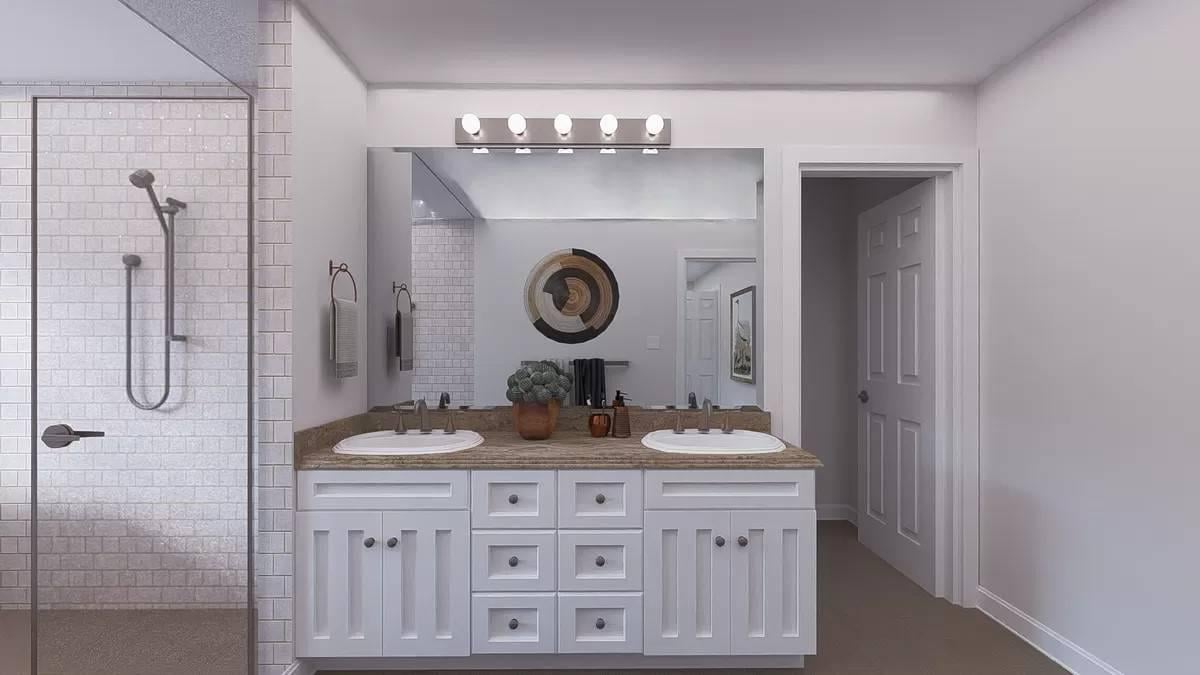
This bathroom features a stylish dual sink vanity that offers both functionality and style, with classic white cabinetry and a clean, spacious countertop. I love the crisp, large mirror which not only adds depth but also reflects light, enhancing the room’s brightness.
The walk-in shower on the side, with its shiny glass enclosure and contemporary fixtures, completes the practical yet inviting design.
Wow, Look at that Freestanding Tub in This Bright Craftsman-style bathroom
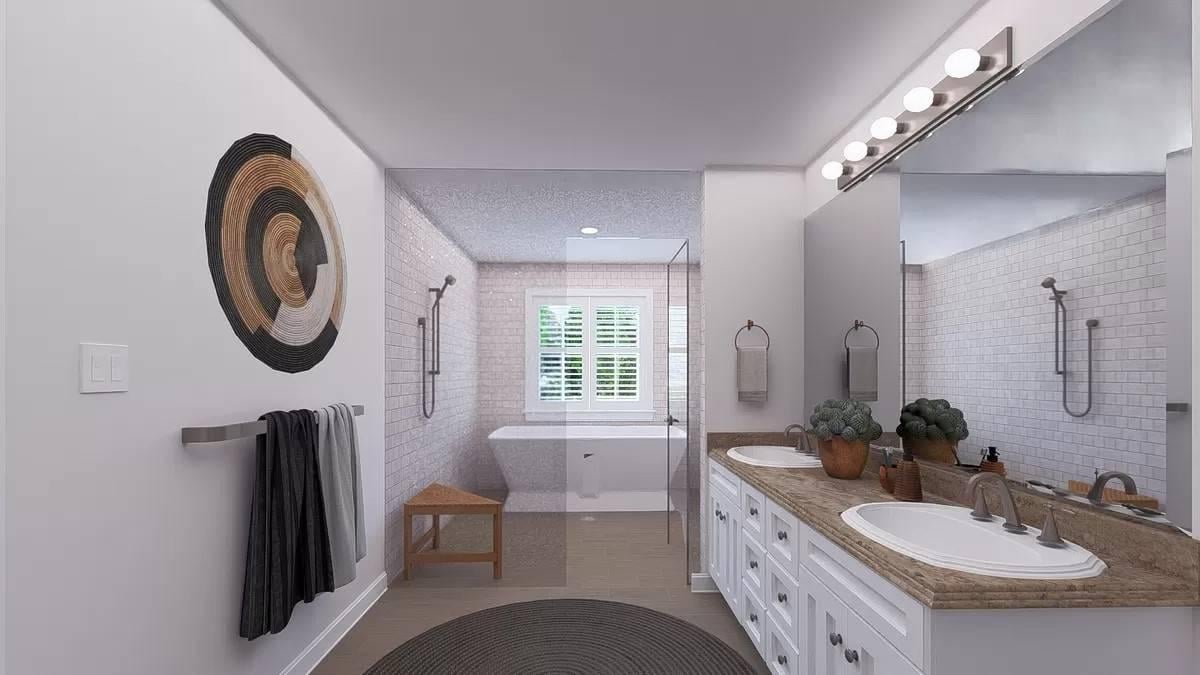
This bathroom showcases a bright and airy feel, centered around a classic freestanding tub that exudes grace. I love the double sink vanity with its warm countertop, offering both style and ample space for morning routines.
The earthy wall art above the refined towel rack adds personality, perfectly balancing the room’s clean, craftsman design.
Admire the Dual-Level Porch in This Contemporary Farmhouse Design
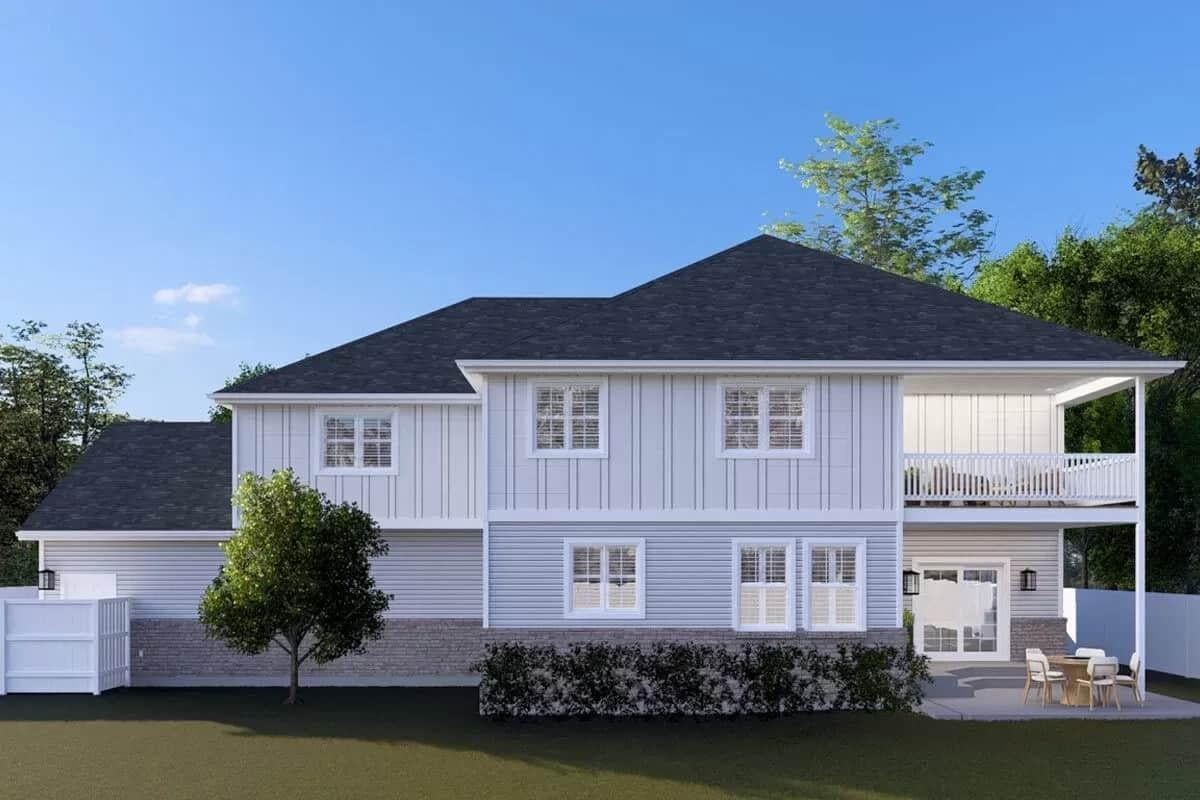
This rear view showcases a harmonious contemporary farmhouse blend with horizontal and vertical siding. I love the dual-level porch, perfect for enjoying outdoor moments, whether you’re sipping morning coffee or hosting evening gatherings.
The lush setting and simple landscaping further emphasize the home’s refined, approachable design.
Source: Architectural Designs – Plan 61502UT






