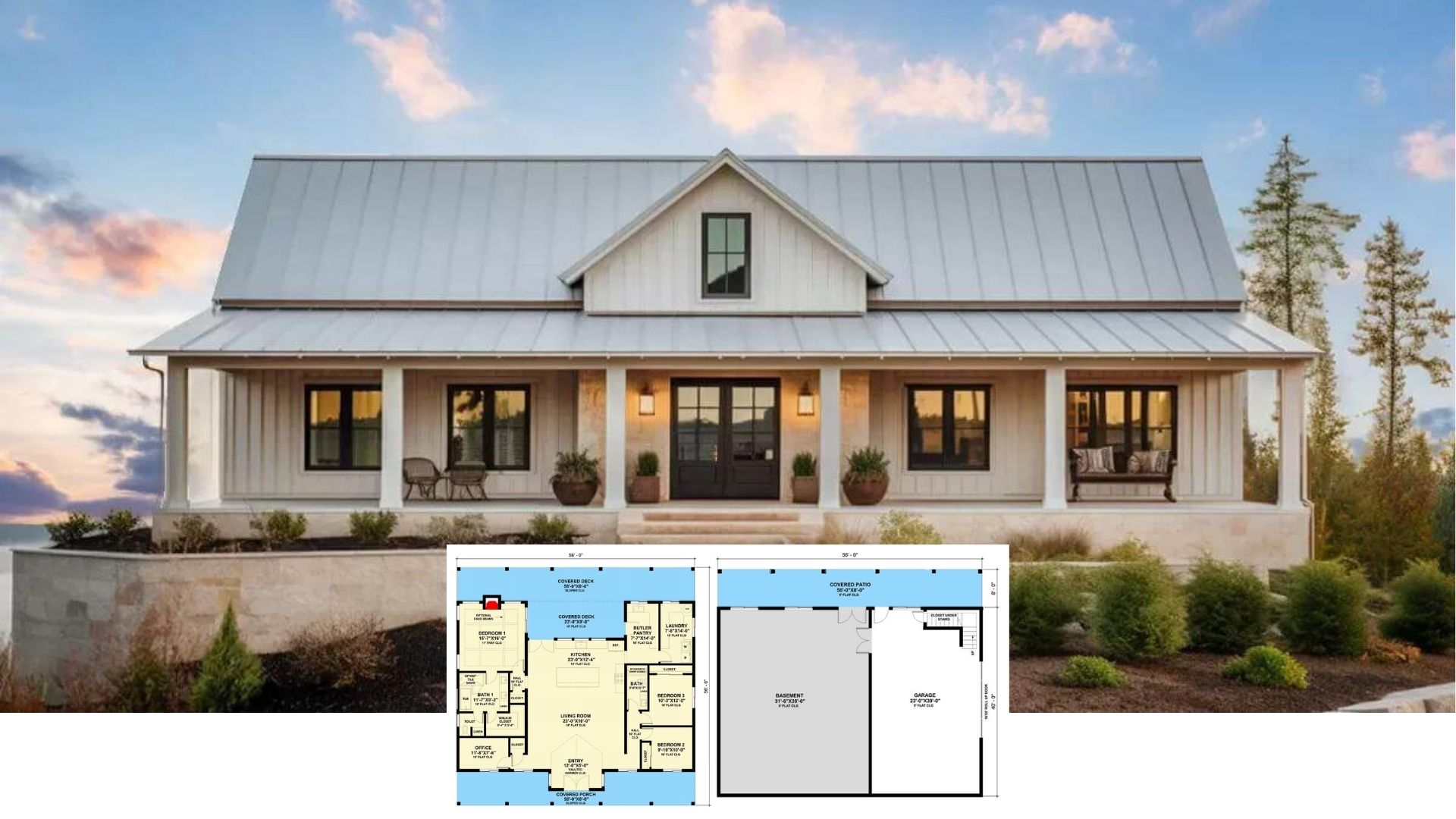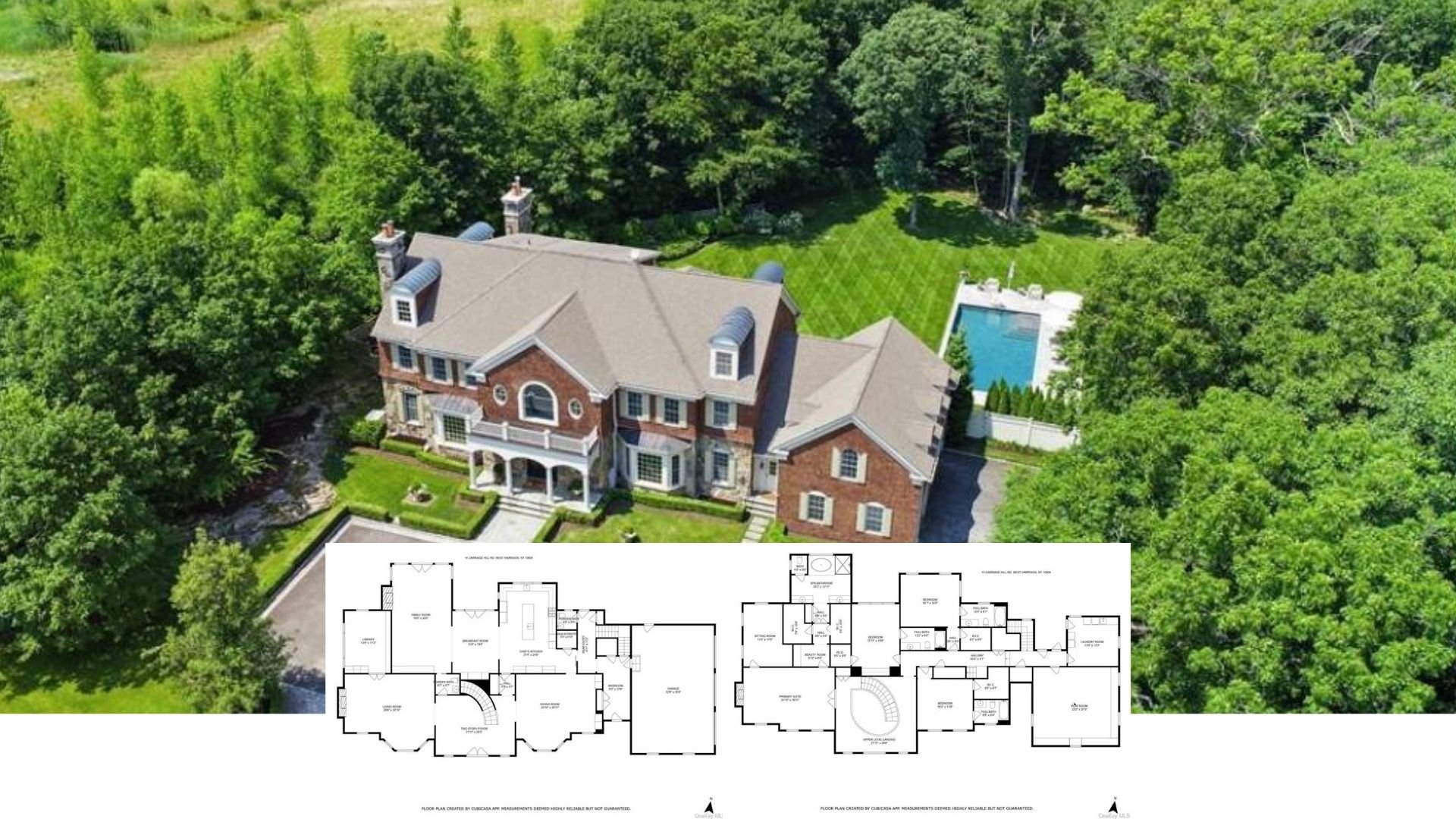Step inside this 3,696 sq. ft. abode that perfectly marries contemporary and Tudor aesthetics. Featuring 4 spacious bedrooms and 3.5 bathrooms, this 2-story home isn’t just about looks; it’s designed for ultimate functionality. Highlights include expansive windows, clean rooflines, and delightful communal spaces like a sunroom and a pristine backyard pool, making it an ideal retreat for families. The home’s exterior boasts a chic contrast of crisp white walls and dark trims, creating a sophisticated yet welcoming vibe.
Tudor Home with Striking Rooflines and Large Windows

This home is an amalgamation of traditional Tudor elements and contemporary architectural crafts. The steep-pitched rooflines and expansive windows pay homage to its Tudor roots, while contemporary touches like a minimalist color palette and finishes bring it firmly into the 21st century. Whether you’re drawn to its classic heritage or contemporary updates, this house has something special to offer everyone.
Explore This Thoughtfully Designed Main Floor Plan Featuring a Sun Room

This main floor layout offers a perfect blend of functionality and luxury. The Great Room dominates with its impressive 2-story ceiling, providing an open, airy feel. Adjacent to it, the Dining area seamlessly connects to a well-equipped Kitchen, complete with a convenient pantry. Notice the Sun Room, a retreat overlooking the covered patio, perfect for relaxation regardless of the weather. The spacious Master Bedroom comes with en-suite amenities, adding a touch of luxury. Practical spaces like the Mud Room and Office enhance daily living, while the dual garages provide ample storage. This layout balances communal and private spaces effortlessly, catering to both family time and quiet moments.
Discover the Spacious Loft and Bedrooms on the Upper Level

The upper floor plan reveals a smart layout with three bedrooms, each providing ample space for a personal retreat. The central loft area serves as a flexible space, perfect for study or casual lounging. Notice how the design thoughtfully includes convenient access to shared bathrooms for Bedrooms 2 and 3, while Bedroom 4 benefits from a large closet. The open-to-below areas maintain a connection to the main floor, enhancing the home’s spacious feel. This floor plan balances private sanctuaries with open communal spaces, optimizing the upper level for both family living and individual privacy.
Check Out This Tudor with Clean Rooflines and a Spacious Garage

This Tudor home stands out with its sharp, clean rooflines and subdued color palette. The classic white exterior paired with dark garage doors and window trims adds a contemporary flair to the traditional Tudor style. The design is minimalist yet impactful, with a generous three-car garage blending seamlessly into the home’s structure. The strategic use of angles and symmetry enhances the facade, giving it a refined yet approachable look. This home embodies a harmonious blend of traditional and contemporary elements, perfect for those who appreciate understated beauty.
Spacious Side View of This Tudor with Inviting Porch

This side view showcases the house’s striking, clean rooflines and harmonious blend of traditional Tudor elements with contemporary aesthetics. The crisp white facade is accentuated by dark trim and window frames, providing a streamlined contrast. The inviting covered porch is perfect for lounging and adds a touch of warmth to the otherwise minimalist exterior. The cleverly placed windows offer ample natural light while maintaining privacy. Overall, the design balances old-world charm with contemporary sensibilities, creating an appealing and functional space.
Wow, Look at That Expansive Backyard with a Fire Pit

This exterior view highlights the home’s expansive backyard, complete with a fire pit that invites gatherings under the open sky. The architecture showcases a refined balance of traditional influences and contemporary design, with crisp lines and a dark roof contrasting the light facade. Large windows frame the structure, ensuring plenty of natural light while connecting indoor and outdoor spaces. The overall design is both striking and functional, creating the perfect setting for relaxation and entertainment.
Dive into Luxury: Spacious Backyard with Pristine Pool

This image showcases the home’s backyard, highlighted by a pristine pool, perfect for leisurely swims and outdoor gatherings. The back facade of the house maintains the Tudor style with its dark-framed windows and neutral tones, providing a sense of continuity and sophistication. Two prominent chimneys add subtle architectural interest, while the expansive windows ensure that natural light floods the interior spaces. The design seamlessly integrates traditional elements with contemporary flair, creating a refined and inviting outdoor area.
Check Out This Great Room with a Statement Chandelier

This sophisticated great room features soaring ceilings and abundant natural light, thanks to its expansive windows. The central marble fireplace acts as a striking focal point, flanked by plush seating arrangements that invite conversation. The bold, geometric chandelier above adds an element of artistry, perfectly complementing the room’s lines. The dark-framed windows and doors contrast with the light finishes, enhancing the room’s airy ambiance while retaining a sense of unity with the home’s overall design aesthetic.
Explore This Living Room with a Striking Marble Fireplace and Geometric Accents

This living room exudes sophistication, centered around a stunning marble fireplace adorned with bold geometric tiles. The understated furniture complements the room’s polished design, while large windows flood the space with natural light, enhancing its sophisticated ambiance. A chic marble coffee table anchors the seating area, tying together the room’s aesthetic with a balanced blend of textures and tones. The subtle artwork above the mantel adds a contemporary touch, making this space both stylish and inviting.
You Can’t Miss the Marble Island in This Kitchen

This kitchen exudes contemporary flair with its expansive marble island taking center stage. The island is both a functional workspace and a social hub, surrounded by minimalist wooden stools that add a warm touch. The grey cabinetry complements the marble countertops and backsplash, creating a cohesive and refined look. Under-cabinet lighting enhances the workspace, while the black-framed glass door and windows bring a touch of contrast and an abundance of natural light. The thoughtful layout ensures an efficient flow, making this kitchen ideal for both cooking and entertaining.
Admire the Bold Pendant in This Sunlit Dining Area

This dining area embraces simplicity with its round table and minimalist chairs. The bold pendant light above serves as a striking focal point, adding a layer of sophistication. Floor-to-ceiling windows framed in dark metal allow an abundance of natural light to flood the space, while sheer white curtains offer a soft touch. The subtle, neutral palette enhances the room’s peaceful vibe. Views of lush greenery outside connect the indoor space with nature, creating a harmonious dining experience.
Stylish Home Office Nook with Clean Lines and Art

This minimalist home office nook features a floating desk that maximizes space and functionality. Framed by large windows, the area is bathed in natural light, providing an ideal work environment. The contemporary chair adds a touch of contemporary flair, while the bold digital clock on the desk introduces a futuristic vibe. A pendant light above ensures ample illumination, and the neutral palette keeps the space peaceful and focused. Artwork on the wall adds personal character to this practical, chic workspace.
Marvel at the Dramatic Window Wall in This Facade

This home’s exterior combines traditional and contemporary design elements, featuring a striking two-story window wall that adds depth and interest. The facade showcases a neutral palette, with light siding complemented by dark trims and accents, giving a nod to both classic and contemporary styles. The symmetrical entryway invites you in with a sense of balance, while the angular rooflines add a contemporary edge. The landscaping is minimal yet intentional, enhancing the architectural features and providing a fresh, clean look.
Source: Architectural Designs – Plan 62369DJ






