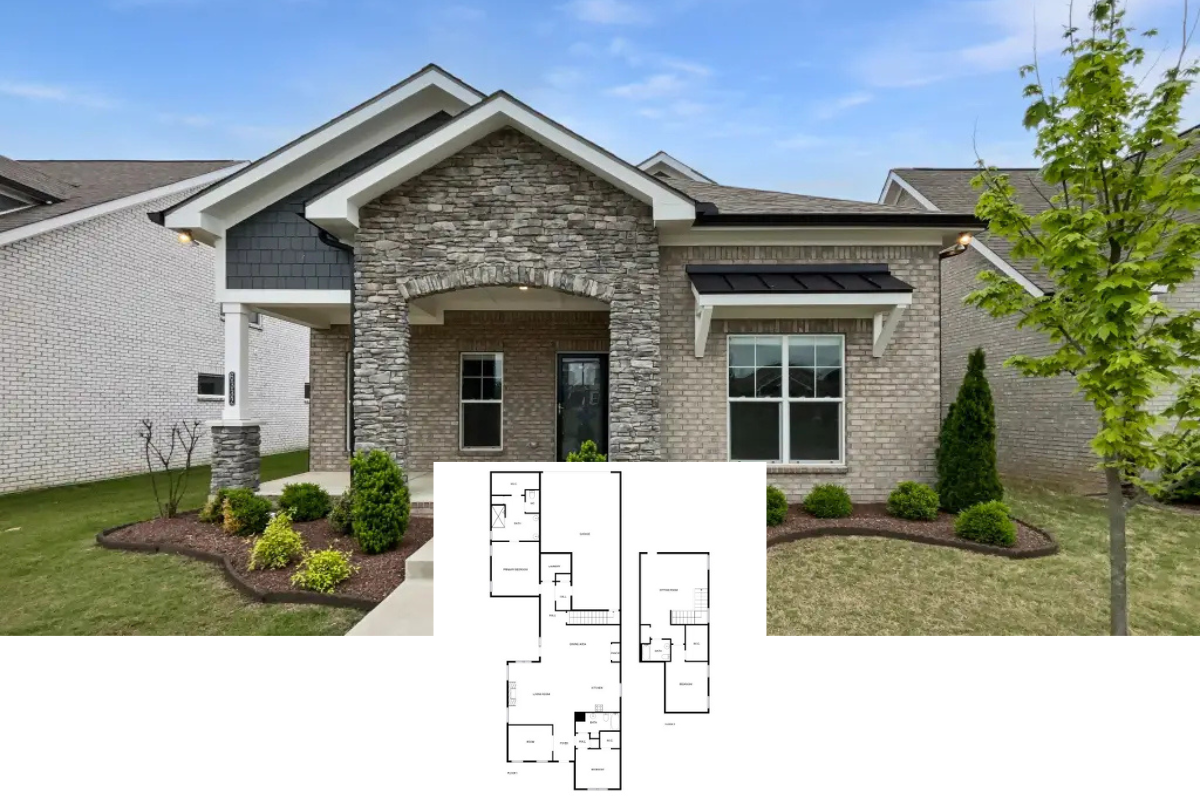
Specifications:
- Sq. Ft.: 4,592
- Bedrooms: 3
- Bathrooms: 5
- Stories: 1
- Garages: 7
Welcome to photos and footprint for a 3-bedroom Mediterranean-style single-story home. Here’s the floor plan:





-

Front exterior view showcasing its stone exterior, clay tile roofs, and a concrete walkway leading to the arched entry porch. -

A concrete driveway leads to the portico which connects the single garage to the main home. -

A closer look at the home entry showing its covered porches, gable dormers, and a trio of windows fixed above the archway. -

Right exterior view showing the roof turrets and ample windows flooding the interior with natural light.
This 3-bedroom Mediterranean home features a sprawling floor plan that promotes comfortable living and maximum convenience with its open layout. Car enthusiasts will love the multiple garages where one fits 6 cars comfortably and include pool bath access.
A welcoming front porch ushers you into the foyer nestled between the study and formal dining room. The family room ahead features a fireplace and a cathedral ceiling that spans through the adjacent kitchen. The kitchen is a delight with its roomy pantry, a center island, and an adjoining breakfast nook.
The game room on the right-wing offers an additional entertaining place. It comes with a wet bar and a cozy fireplace. It also neighbors bedroom 3 and includes access to the outdoor living.
The primary suite along with bedroom 2 lies across the home. Both rooms have their own bath and walk-in closet. Access to the outdoor cooking adds a special touch to the primary suite while a wet bar and utility enhance bedroom 2.
Home Plan: 015-1128










