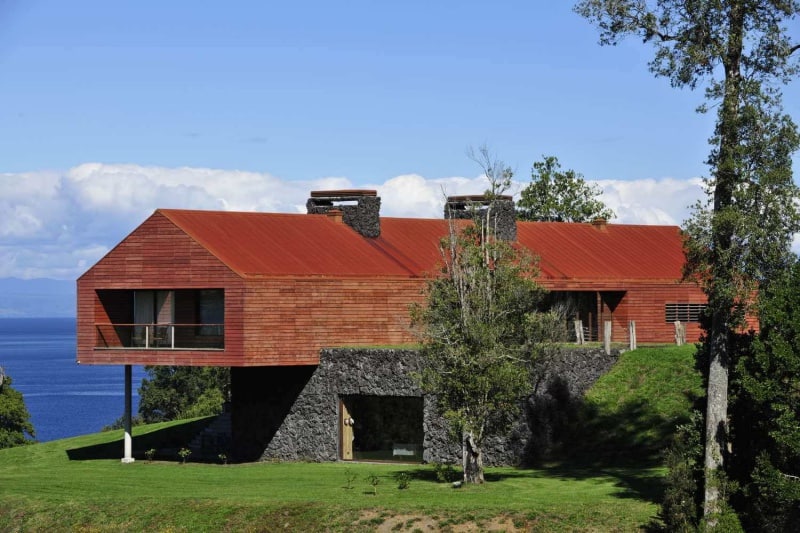 The Maiten House designed by Cristian Hrdalo Arquitectos is a contemporary holiday home with a rustic yet global flavor. It is the central lodge of a compound that includes several smaller houses on the property that are nestled between two streams in southern Chile. The design takes advantage of the house’s outstanding view overlooking Llanquihue Lake.
The Maiten House designed by Cristian Hrdalo Arquitectos is a contemporary holiday home with a rustic yet global flavor. It is the central lodge of a compound that includes several smaller houses on the property that are nestled between two streams in southern Chile. The design takes advantage of the house’s outstanding view overlooking Llanquihue Lake.
The Exterior and Surrounding Area
The 10,225 square foot house has a stone masonry foundation that characterizes the main level. The dark gray stonework gives the impression of being a part of the landscape. The theme is echoed in the chimneys to create a pleasing harmony. The second level rests above the half of the first floor nearest the view of the lake.
A stone driveway leads to the main level of the house. A detached stone building sits on the right of the end of the drive composed of the same striking masonry. Only the second floor is visible above the trees from the lake which makes it appear as if the lodge is floating.
The Maiten House features include:
- Open bay windows overlooking the lake
- Stone fireplaces and masonry both inside and outside
- Primary bedroom with private balcony
- Wooded lot with two streams and two volcanos on the property
The Interior of the House
The interior of the lodge captures the essence of a rustic lodge. Two floor-to-ceiling stone fireplaces act as focal points in this gorgeous house. The back of the house on the second floor is composed of almost entirely of windows providing an excellent view of the surrounding landscape. It gives it an open feeling and a connection with the natural environment.
The living area has a vaulted ceiling with exposed beams. The primary bedroom maintains this natural theme with paneled walls and ceiling. A recessed balcony also provides a view of the lake. The main level has both paneling and the same stone masonry of the exterior which adds to the rustic feel.
Granite floors and stainless steel appliances give the kitchen a contemporary look. An island includes the stove and an overhead exhaust hood to provide easy all-around access to the main cooking area. There is a generous amount of counter space and storage. The appliances are recessed into the walls to provide the maximum amount of space.
The front of the house includes bay windows in the central portion with another recessed patio. The view from the front to back is open. There are smaller windows on only one side with slats to allow for diffused light into the home. Compared to the back, it appears more modest. The view is clearly the main feature of this home.
The Maiten House designed by Cristian Hrdalo Arquitectos captures the essence of the landscape with stone masonry and wood paneling that gives a natural feel to this stunning home. The sense of openness created by the flank of bay windows on the back of the house overlooking the lake gives this house a true connection with the land.
Design by Cristian Hrdalo Arquitectos
Design by Cristian Hrdalo Arquitectos























