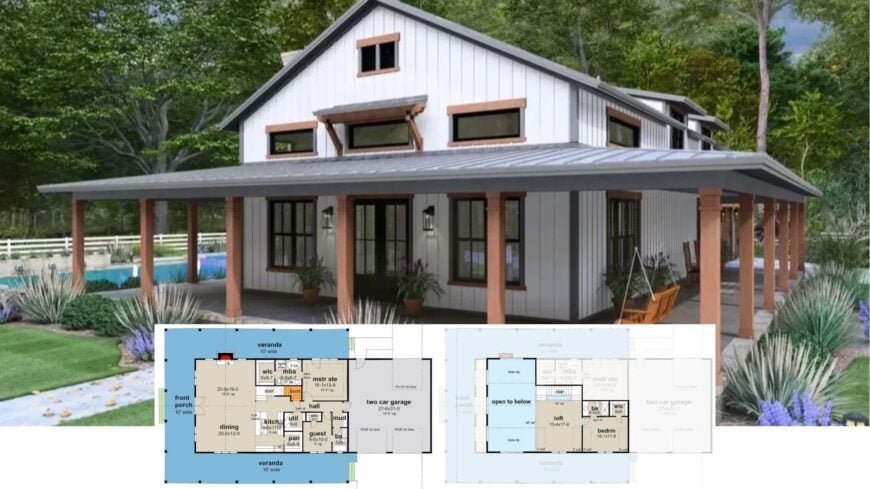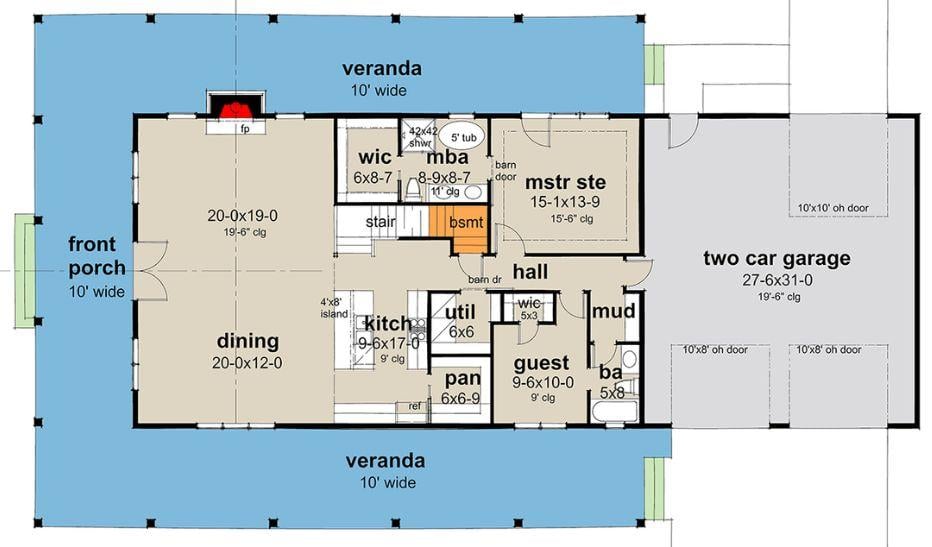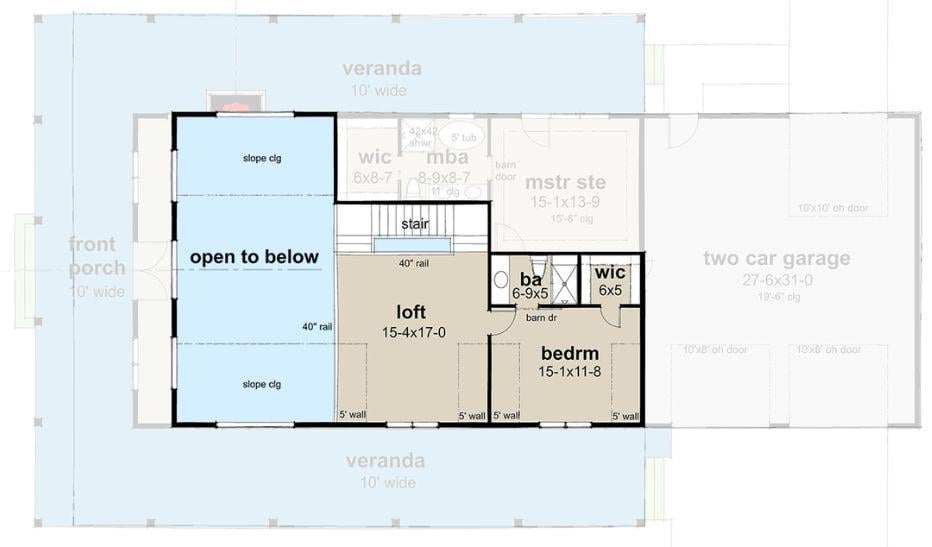
Welcome to this delightful modern farmhouse, boasting an expansive wraparound porch and a shimmering poolside retreat that together span over 2,218 square feet. With three cozy bedrooms, three bathrooms, and a strategically designed open-concept living space, this home is a perfect blend of comfort and style.
Nestled amidst lush greenery, the house showcases classic board-and-batten siding combined with warm wood accents, striking an artful balance between contemporary elegance and farmhouse charm.
Explore this Contemporary Farmhouse with a Wraparound Porch, Ideal for Relaxation

This home beautifully melds modern farmhouse design with traditional elements, evident in its sleek metal roof and rustic stone chimney. The wraparound porch offers the perfect blend of indoor comfort and outdoor relaxation.
The seamless integration of interior and exterior spaces invites you to admire the architecture while embracing the tranquility of its natural surroundings.
Step Inside the Spacious Main Level With a Wraparound Veranda

This main floor layout showcases an open-concept dining and living area, beautifully framed by a wraparound veranda. I appreciate the thoughtful placement of the master suite, which is tucked away for privacy yet easily accessible.
The practical mudroom and two-car garage add everyday convenience, making this a highly functional space.
Loft Overlooking the Living Area with a Master Suite Retreat

This upper level features a loft with a wonderful view of the floor below, creating a sense of openness. I like how the master suite is tucked away for privacy, complete with a walk-in closet and a spacious bathroom.
The additional bedroom and bathroom provide extra space, while the two-car garage adds practicality to the home’s design.
Source: Architectural Designs – Plan 16930WG
Check Out the Broad Eaves and Lush Landscaping on This Farmhouse

This farmhouse design beautifully merges traditional and modern elements with its board-and-batten siding and metal roof. I like how the broad eaves provide shelter and enhance the home’s architectural depth, while wood accents add warmth.
Surrounded by lush landscaping, this house creates a harmonious connection with the natural environment.
Explore This Contemporary Farmhouse with a Poolside Oasis

This farmhouse design features a classic wraparound porch accented by a sturdy stone chimney. I love the way the expansive porch seamlessly connects to a poolside retreat, offering a perfect blend of indoor and outdoor living.
The board-and-batten siding with warm wooden pillars adds a rustic touch amidst lush greenery and a tranquil landscape.
Enjoy This Poolside Retreat With a Stone Fireplace and Wraparound Porch

This modern farmhouse effortlessly combines comfort and style with its inviting poolside setting. I love how the wraparound porch provides a seamless transition between outdoor relaxation and indoor comfort. Surrounded by mature trees, this home feels like a tranquil escape nestled in nature.
Admire the Barn-Style Garage Doors on This Contemporary Farmhouse

This farmhouse design stands out with its sleek metal roof and traditional board-and-batten siding. I really love the way the barn-style garage doors add a rustic touch, blending perfectly with the natural wood accents.
Surrounded by lush greenery, the home offers a picturesque retreat that feels both modern and timeless.
Admire the Dormer Windows and Inviting Front Porch on This Farmhouse

This charming farmhouse catches the eye with its distinctive dormer windows, adding character to the sleek metal roof. I love how the board-and-batten siding is complemented by natural wooden supports, creating warmth and inviting relaxation.
The lush landscaping and surrounding trees make this a picturesque retreat in the heart of nature.
Embrace the Warm Glow of This Evening Farmhouse with a Stylish Wraparound Deck

This stunning modern farmhouse is beautifully highlighted by its wraparound deck, perfect for enjoying tranquil evenings. I love how the wide-set windows allow the warm interior light to spill out, creating a welcoming ambiance.
Set against a backdrop of lush trees, the board-and-batten siding and sleek metal roof complete the home’s blend of contemporary and traditional appeal.
Experience the Evening Glow of This Farmhouse Terrace

This charming outdoor space draws you in with its ambient lighting and inviting poolside setting. I really appreciate how the wraparound veranda offers a seamless flow from the cozy interior to the vibrant outdoor area.
The stone chimney and wooden accents add a touch of rustic charm, making it an ideal spot for evening gatherings.
Look at That Tranquil Poolside View at Dusk

This evening shot of the farmhouse really captures the serene ambiance, enhanced by a softly glowing pool. The combination of sleek metal roofing and board-and-batten siding gives off a rustic yet contemporary charm.
I love how the stone chimney adds a natural element, harmoniously blending with the surrounding trees and lush landscaping.
Take in the Expansive Aerial View of This Farmhouse and Pool Area

This aerial shot showcases the sprawling layout of the farmhouse, beautifully integrated with a lush green landscape. I love how the sleek metal roof complements the natural surroundings, while the pool offers a serene retreat.
The stone pathway meandering through the property adds a charming touch, inviting you to explore the outdoor spaces.






