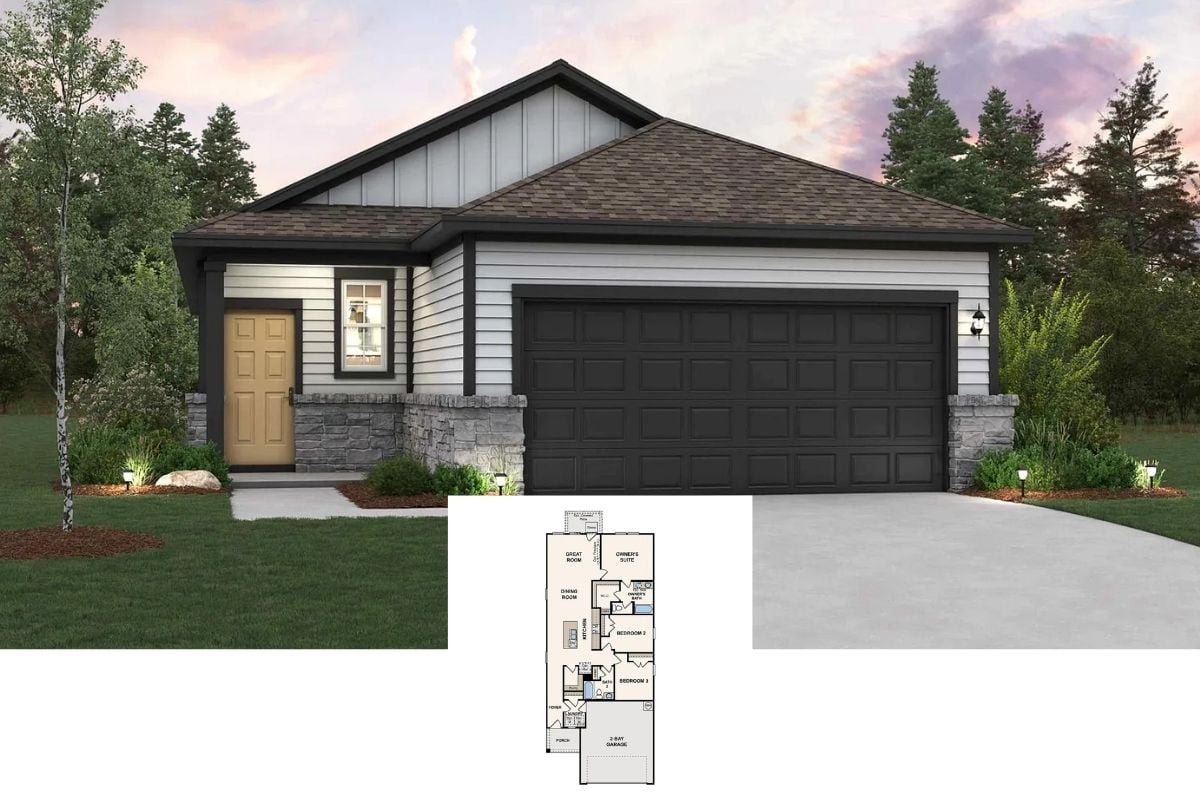
Specifications:
- Sq. Ft.: 3,680
- Bedrooms: 4
- Bathrooms: 4
- Stories: 1
- Garages: 3
Welcome to photos and footprint for a 4-bedroom single-story hill country home. Here’s the floor plan:
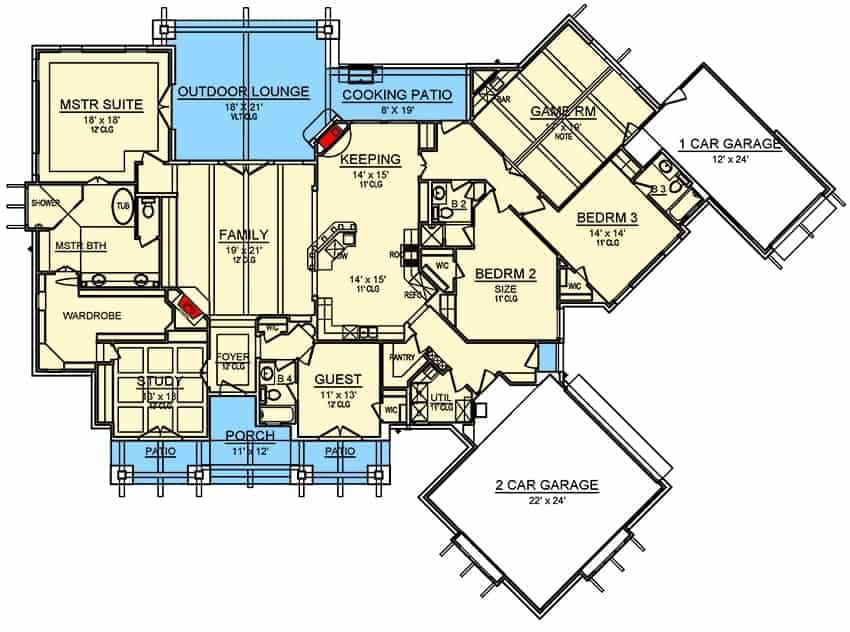
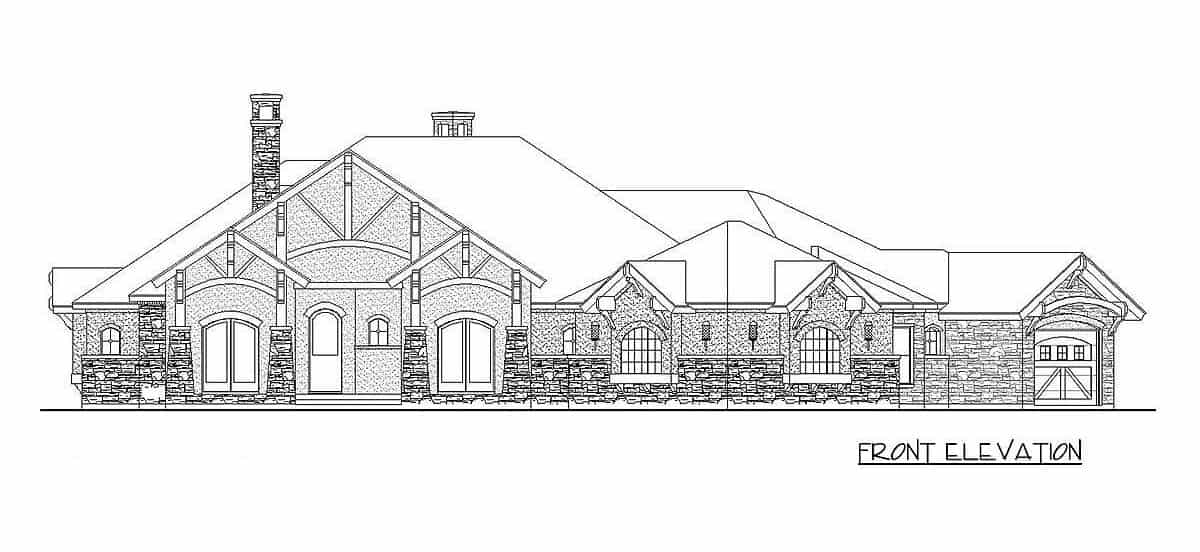
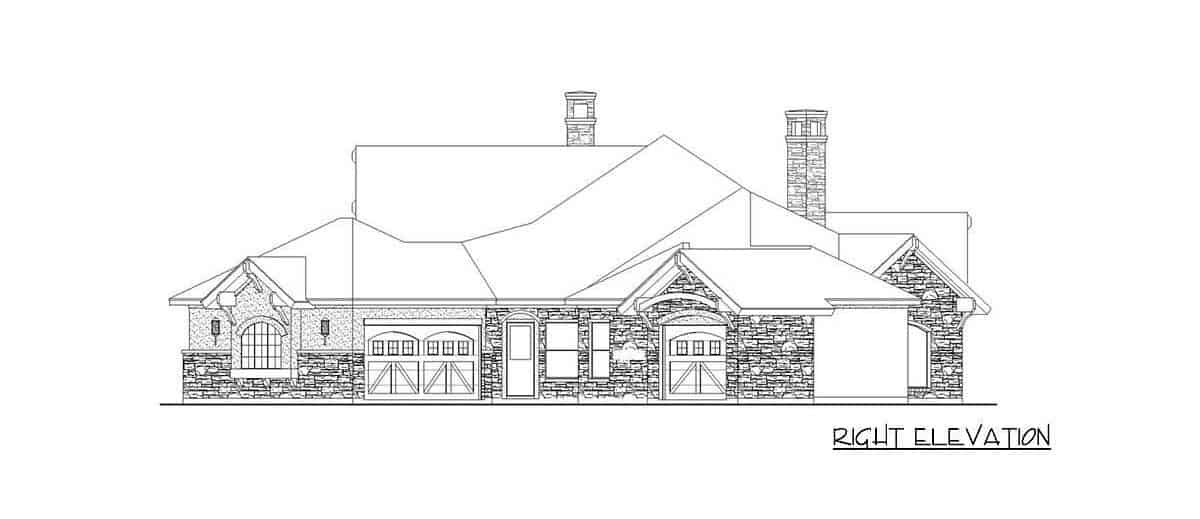
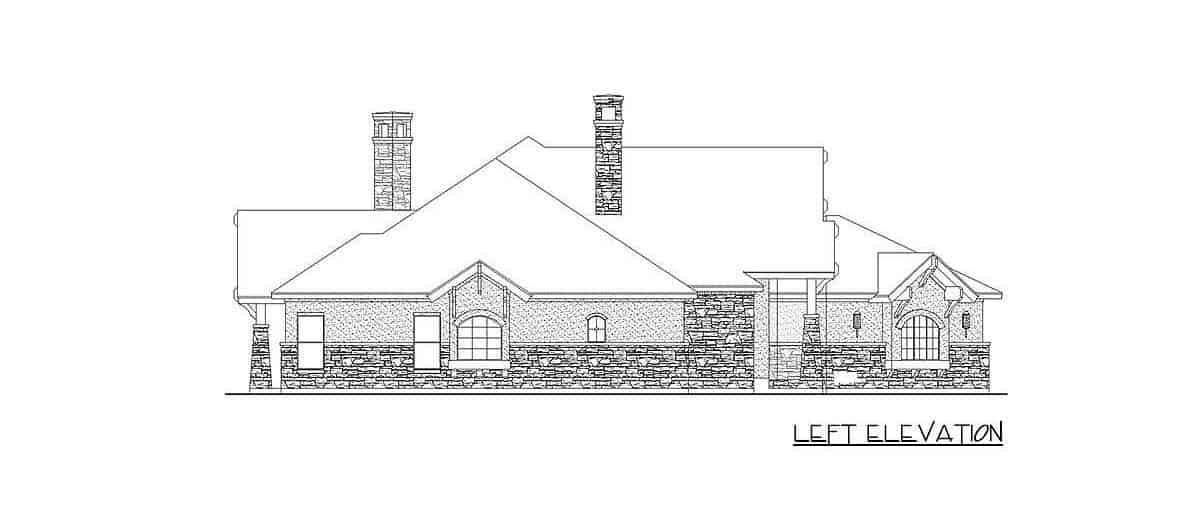
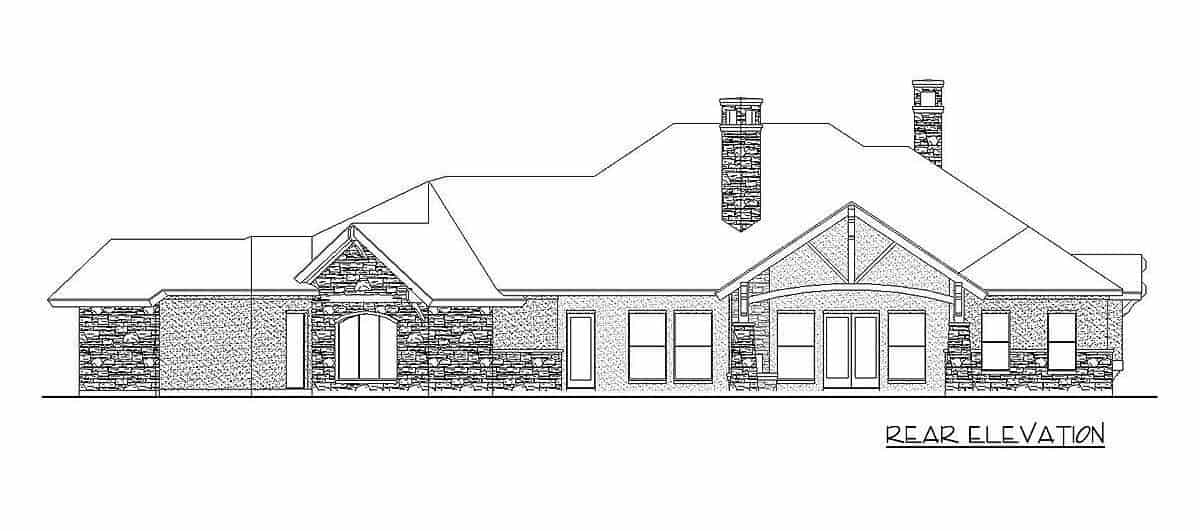
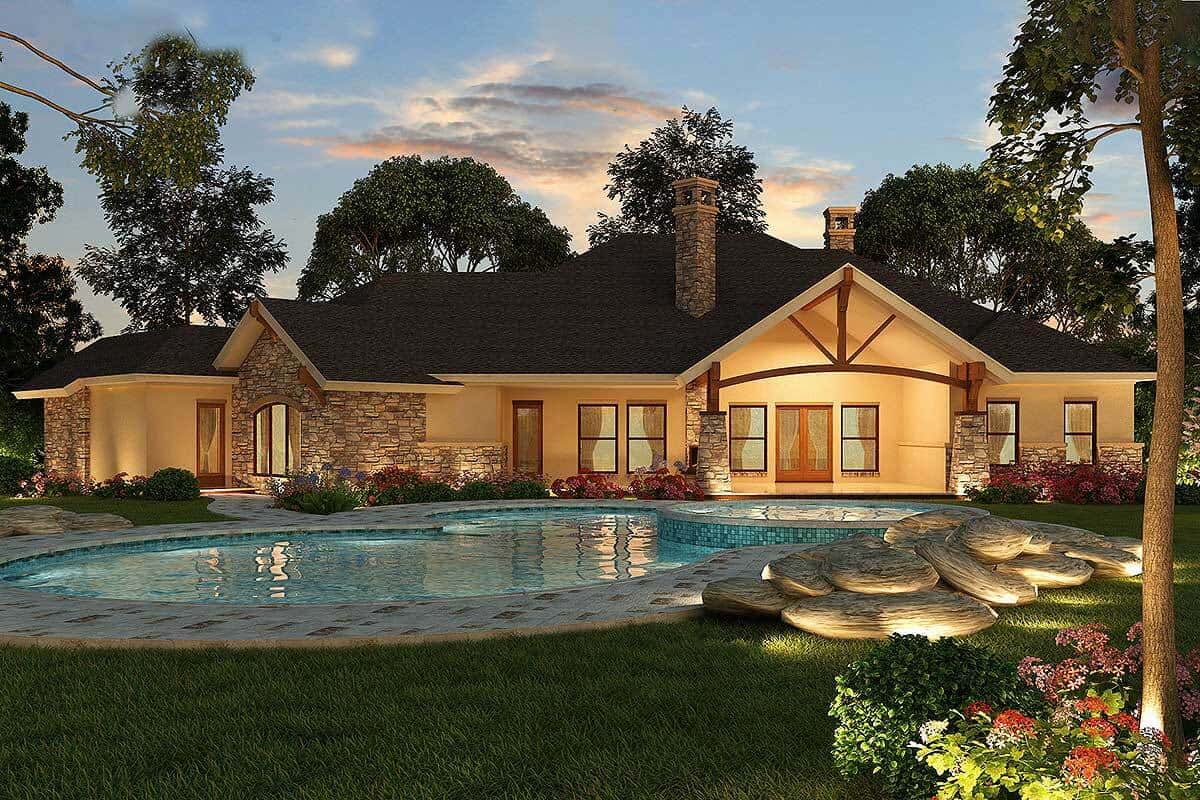
The single-story hill country home boasts an eye-catching facade graced with stucco siding, stone accents, tapered columns, wooden trims, and decorative arches.
The beautiful entry porch leads to the foyer along with the coffered study and guest room.
At the center of the house, a wide-open floor plan takes center stage. The family room has a corner fireplace and a beamed ceiling that creates a distinction against the adjacent kitchen and keeping room. A french door at the back opens to the outdoor lounge and onto a cooking patio. The kitchen is a delight with its walk-in pantry and a curved island with an eating bar.
Off the keeping room, there’s a hallway that leads to the two family bedrooms and a beamed game room complete with a bar and single garage access.
The primary suite is secluded on the other side ensuring you optimum privacy. It includes a spa-like bath and a sizable walk-in closet that connects to the study. It also has private access to the rear porch so you can enjoy the outdoors anytime you want.
Plan 36643TX


