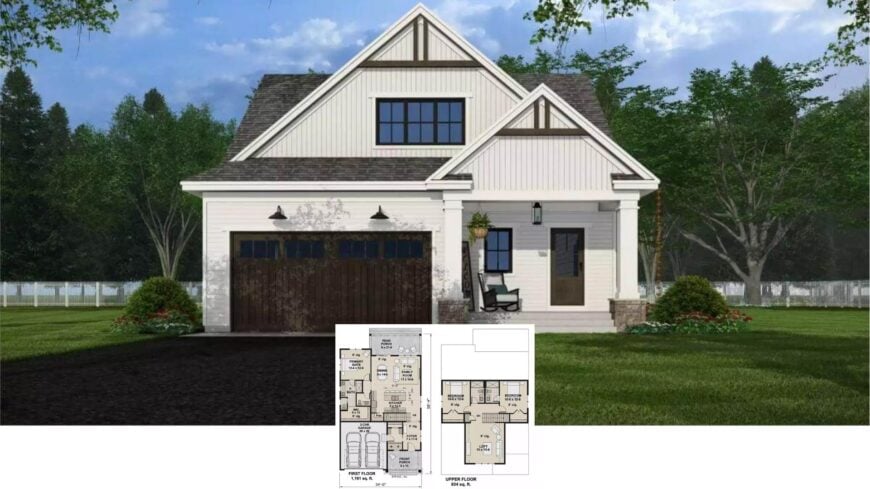
Spanning roughly 1,995 square feet, this three-bedroom, three-and-a-half bathroom Craftsman pairs time-honored charm with crisp, up-to-date finishes. The main level welcomes guests from a generous porch into an open kitchen, dining, and living hub that spills onto a deep rear porch for alfresco evenings.
A private primary suite tucks quietly to one side, while a hardworking mudroom bridges the two-car garage and the heart of the home. Upstairs, a sunlit loft anchors two secondary bedrooms, giving everyone room to relax or play.
Classic Craftsman Exterior with a Thoughtfully Designed Porch
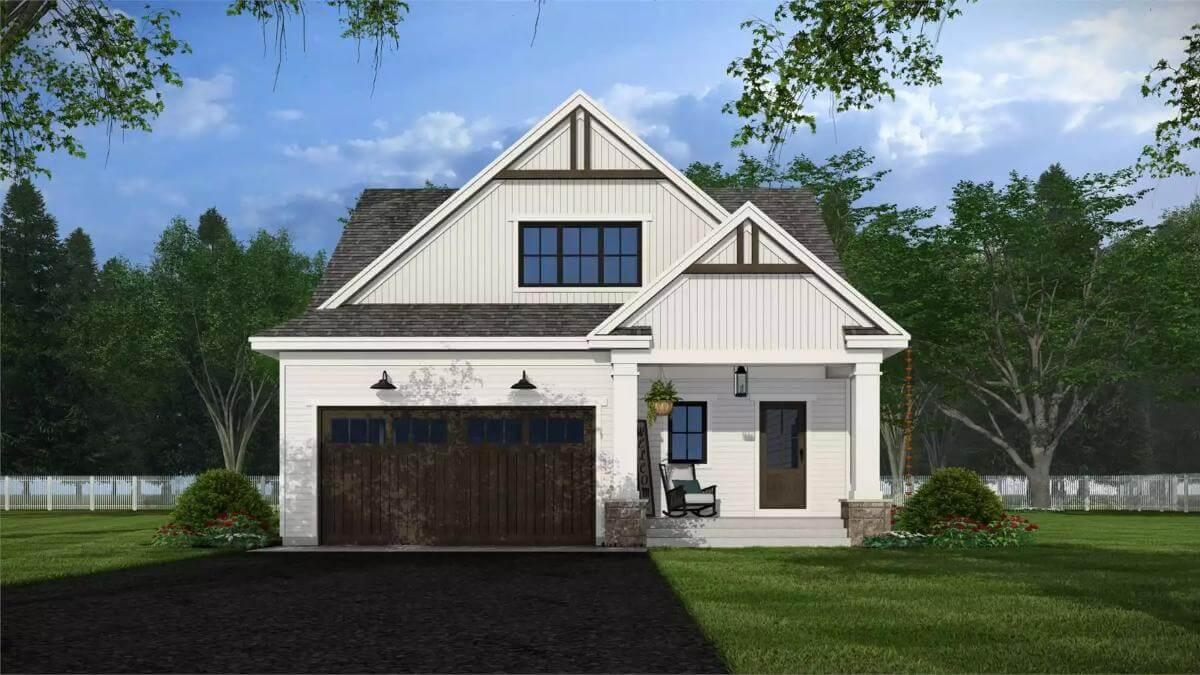
The home’s tapered columns, broad eaves, and shingle accents shout Craftsman, yet slimmer window grilles and streamlined lighting keep things current.
It’s a style rooted in handcrafted honesty, favoring natural materials and a strong indoor–outdoor link. With those hallmarks in view, we’ll wander through each space to see how familiar motifs meet today’s lifestyle demands.
Let’s Explore This Thoughtful One-Level Layout with an Inviting Rear Porch
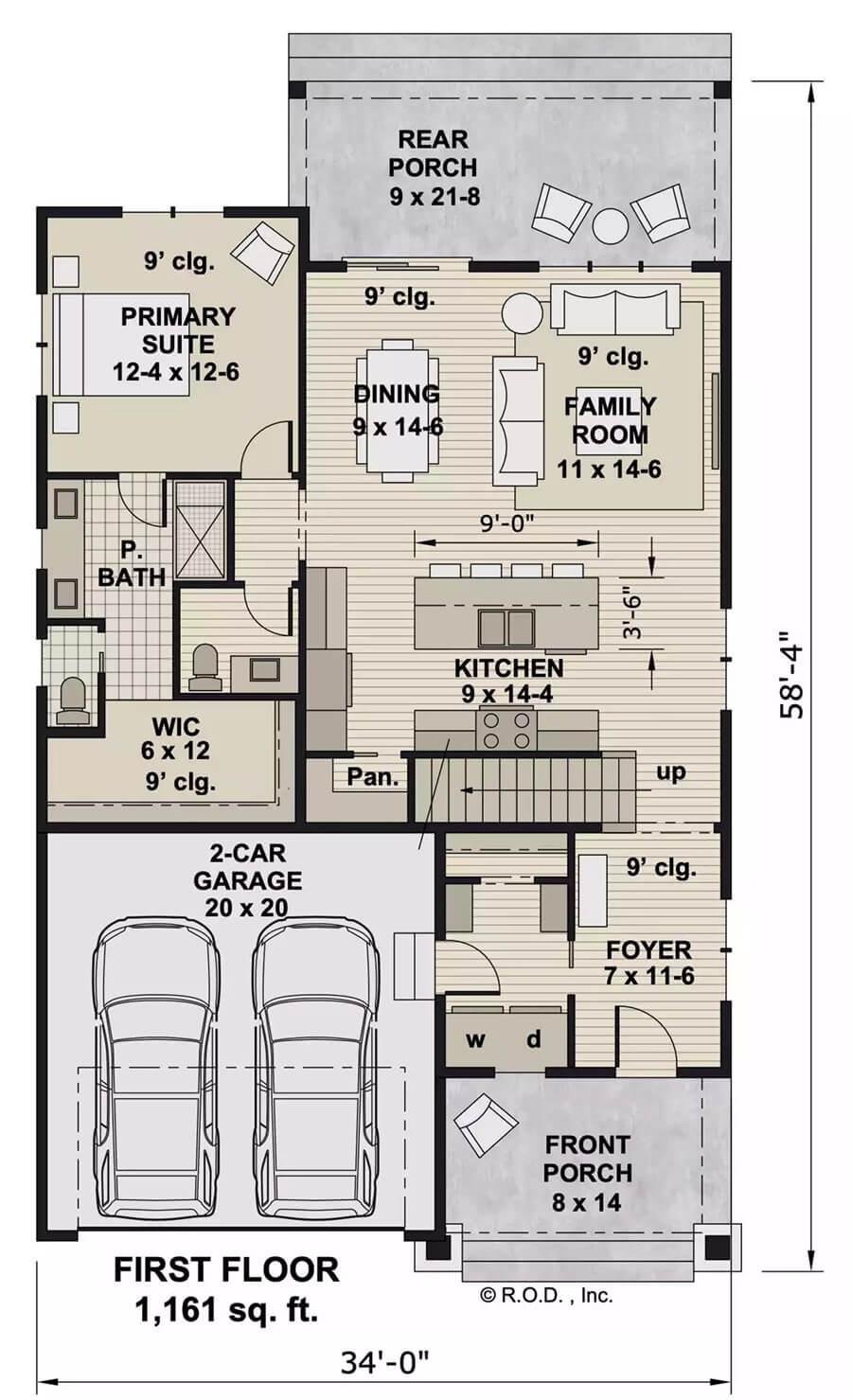
This first-floor plan features a seamless flow from the foyer into the open-concept kitchen, dining, and family rooms. The primary suite offers privacy on one side, while a practical two-car garage is accessible via a convenient mudroom.
The standout feature is the rear porch, perfect for outdoor relaxation, enhancing the home’s craftsman charm and functionality.
Explore the Smart Layout of This Upper Floor with a Spacious Loft

This upper floor features two well-proportioned bedrooms, each with ample closet space for comfort and convenience. The floor’s highlight is a central loft area, perfect for relaxation or as a versatile family space. A shared bathroom ensures functionality, maintaining the home’s craftsman charm and efficient design.
Check Out the Flow from Kitchen to Inviting Living Area in This Craftsman Floor Plan
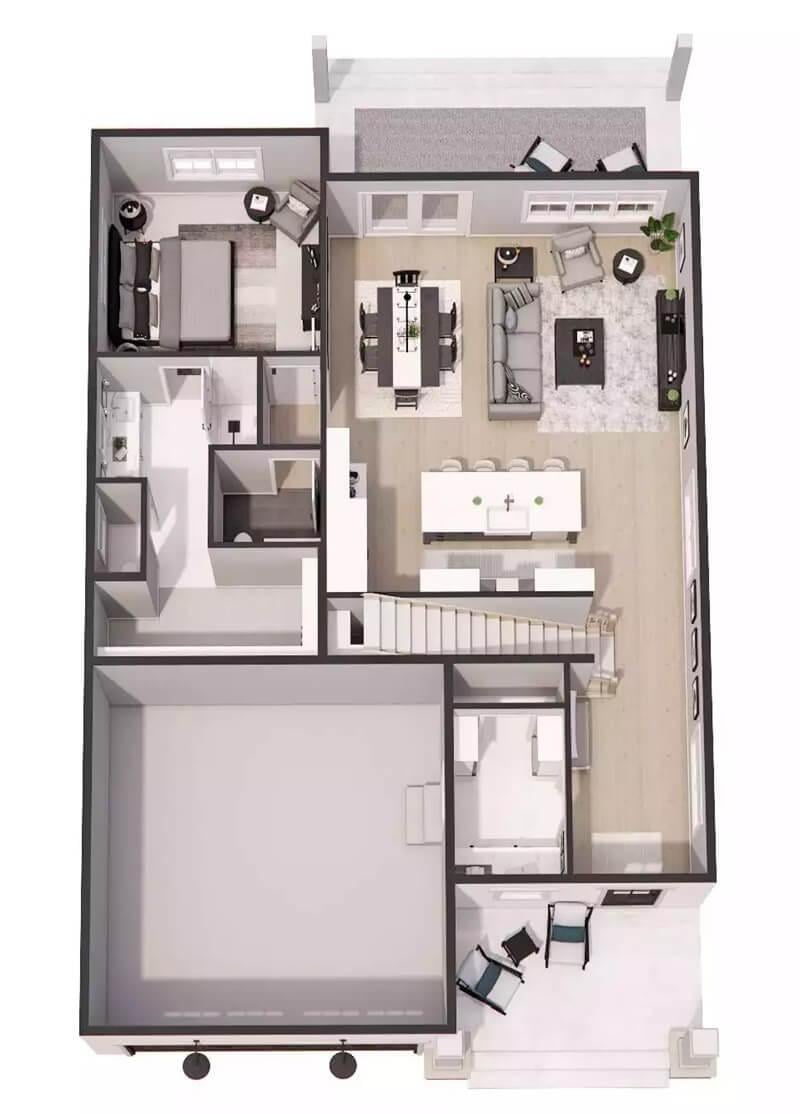
This craftsman floor plan showcases an open-concept space where the kitchen seamlessly transitions into the dining and living areas.
The design encourages togetherness, featuring a spacious island perfect for both meal prep and casual dining. With a charming porch just beyond the dining area, it’s a space crafted for both relaxation and social gatherings.
Discover the Upper Floor’s Versatile Layout with Its Snug Loft and Dual Bedrooms
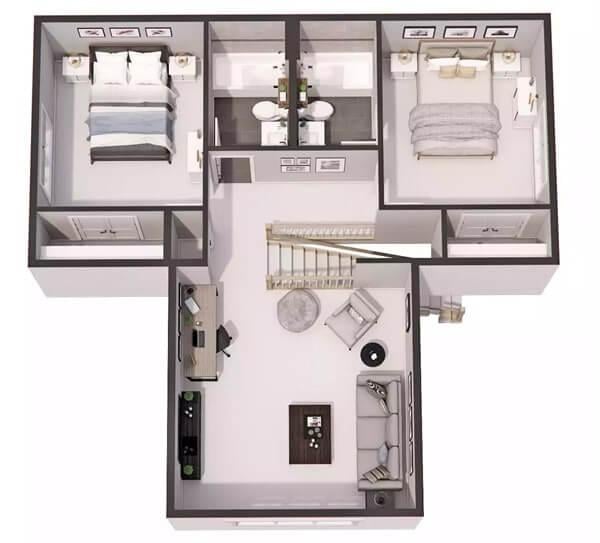
This upper floor features a comfortable central loft area, perfect for leisure or a flexible family zone. Two spacious bedrooms provide ample privacy and closet space, with a shared bathroom for added convenience. The design enhances the craftsman charm, balancing function and relaxation effortlessly.
Source: The House Designers – Plan 9427
Classic Craftsman Exterior with a Thoughtfully Designed Porch
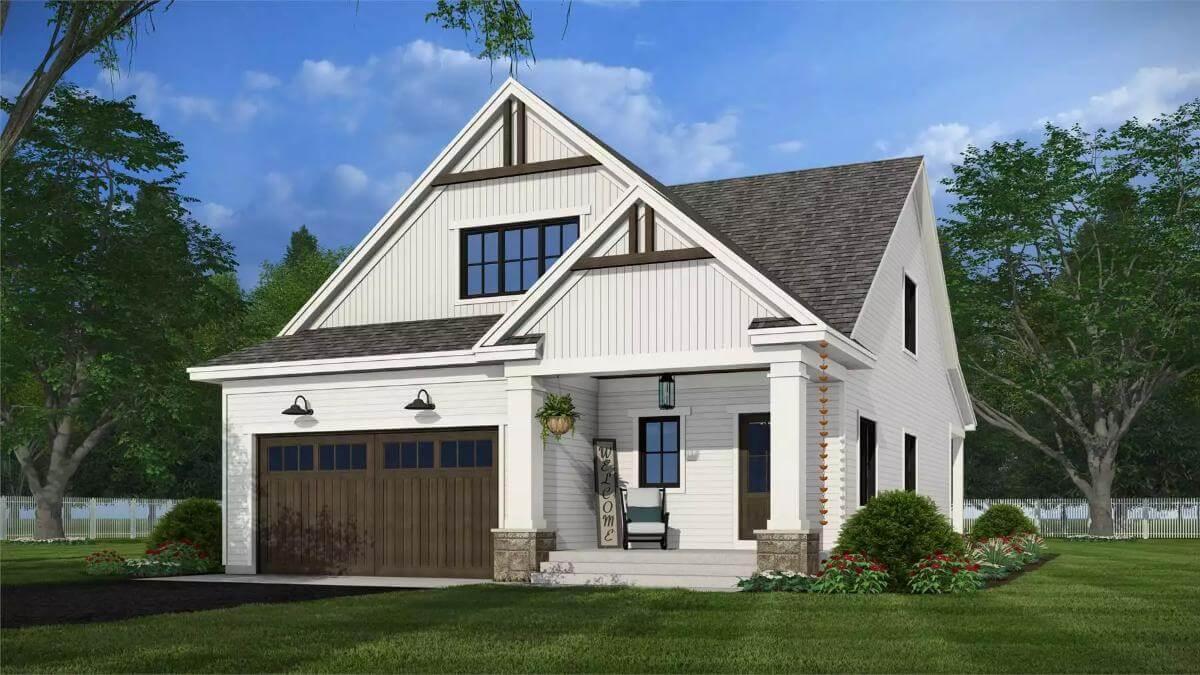
This charming craftsman home features a crisp white facade contrasted by deep brown garage doors and accent details.
The inviting front porch, complete with a cozy chair, encourages leisurely afternoons spent outdoors. Bold rooflines and elegant lighting fixtures bring a modern touch to the enduring Craftsman architectural style.
Wow, Look at the Spacious Backyard Patio! It’s Perfect for Entertaining
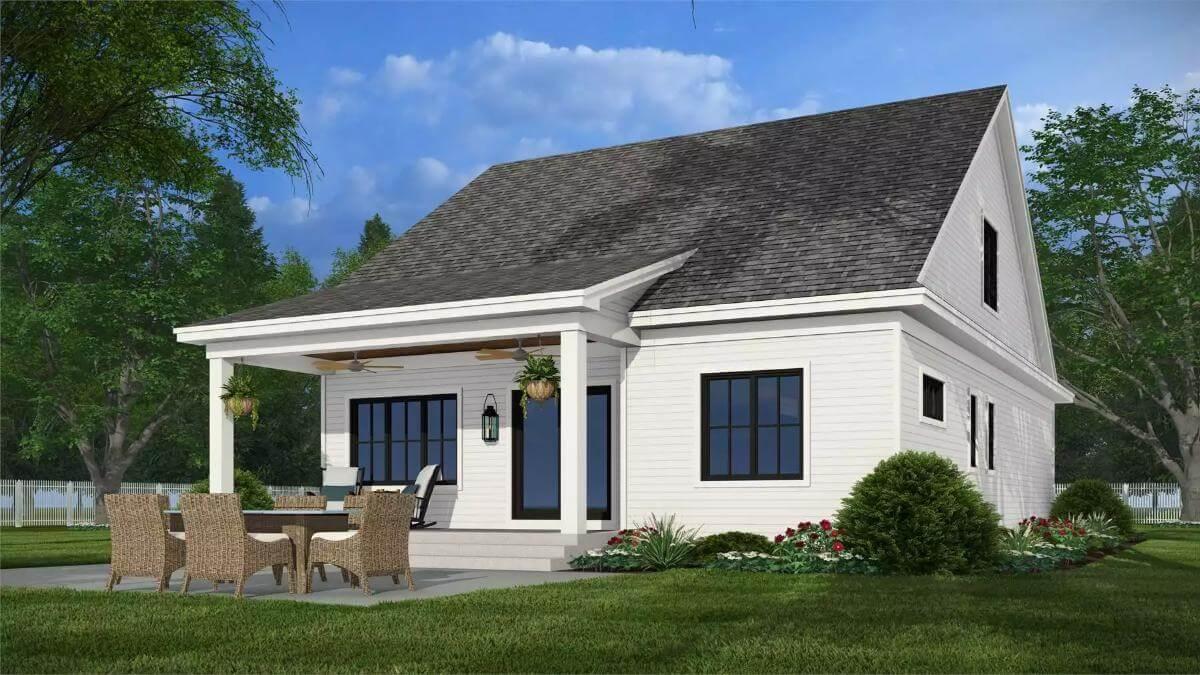
This craftsman home shines with its inviting backyard patio, featuring ample space for alfresco dining. The clean lines of the white facade are accented by dark window frames and lush landscaping. Hanging plants and ceiling fans add a touch of charm, creating a serene outdoor retreat.
Step Into This Craftsman-Inspired Mudroom with Both Function and Style
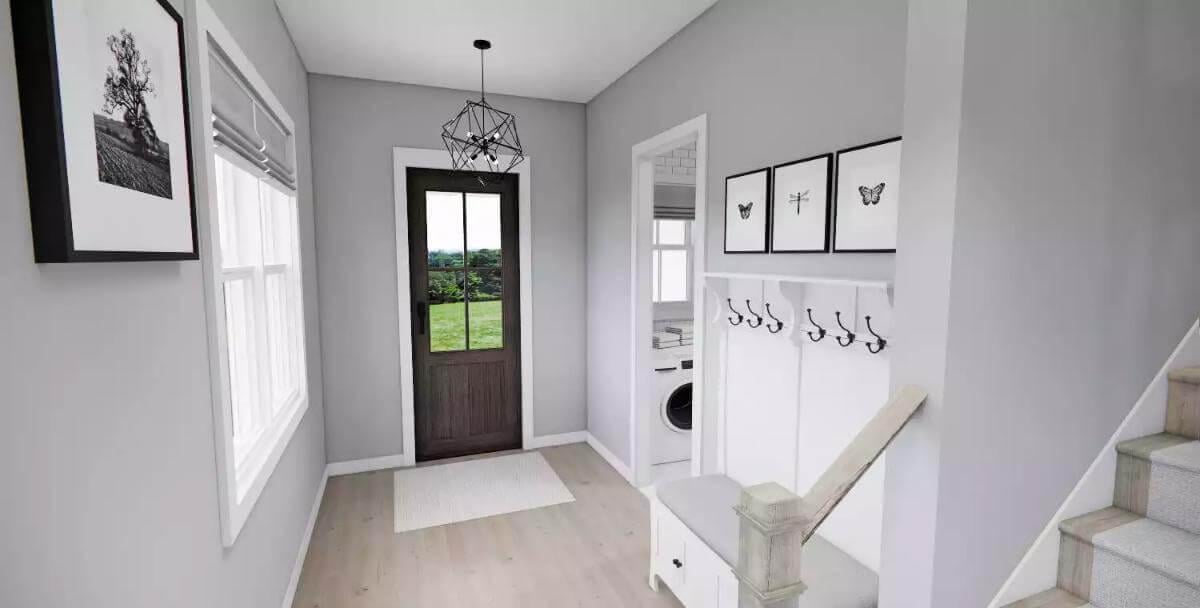
This entryway melds practicality with classic design, highlighted by a crisp white bench featuring built-in storage and coat hooks. The dark wooden door adds a rich contrast against the soft gray walls and light wood flooring.
Subtle decorative touches, like the geometric pendant light and monochrome art, enhance the space, bridging modern aesthetics with craftsman charm.
Let’s Admire This Light-Filled Hallway with Practical Bench Seating

This craftsman-style hallway is awash with natural light, thanks to large windows lining one side. A built-in bench with hooks offers smart storage and a spot to pause, maintaining a tidy and organized entryway.
The subtle gray walls and framed artwork create a serene backdrop, guiding the eye toward a cozy seating area at the end of the hall.
Laundry Nook with Smart Storage and Subway Tile Backdrop
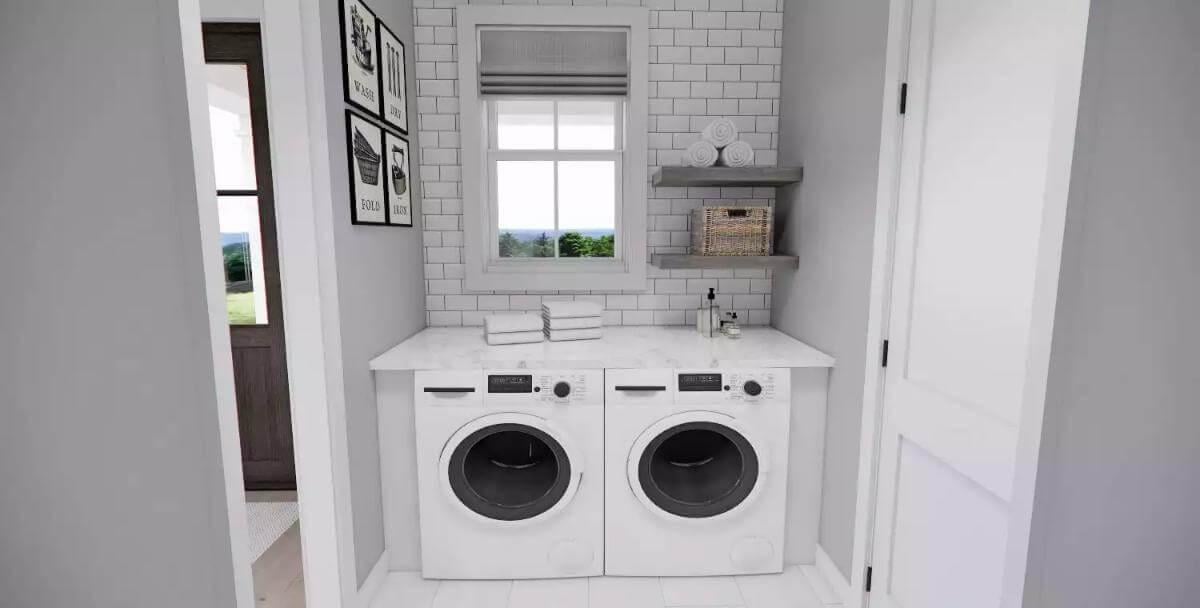
This compact craftsman laundry area maximizes function with a clean layout featuring a sleek countertop over front-loading appliances.
Subway tiles provide a classic backdrop, complemented by floating shelves that offer both style and storage. The addition of framed artwork and a neatly folded stack of towels adds a layer of warmth and personality.
Open-Concept Living with Seamless Flow from Kitchen to Lounge

This image captures a modern open-plan space where the kitchen, dining, and living areas blend effortlessly. A central island with a farmhouse sink and elegant pendant lighting adds a focal point, while the gray and white palette offers a soothing backdrop.
Large windows invite natural light, connecting the indoors with scenic views, making it ideal for both entertaining and relaxation.
Check Out the Pendant Lighting in This Crisp Craftsman Kitchen
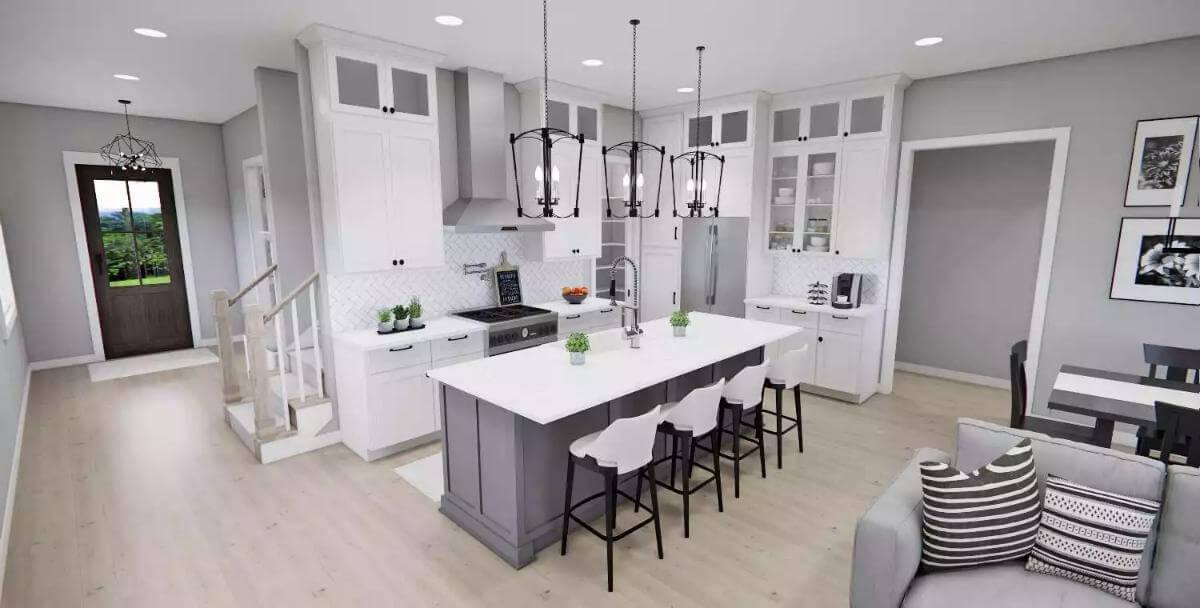
This kitchen showcases a classic craftsman layout with a sleek, oversized island as the central feature. Crisp white cabinetry contrasts beautifully with the light gray walls, while hexagonal tile adds a subtle pattern.
The standout element here is the trio of bold pendant lights hanging over the island, bringing a modern touch to the timeless design.
Notice the Crisp Backsplash in This Thoughtfully Designed Kitchen
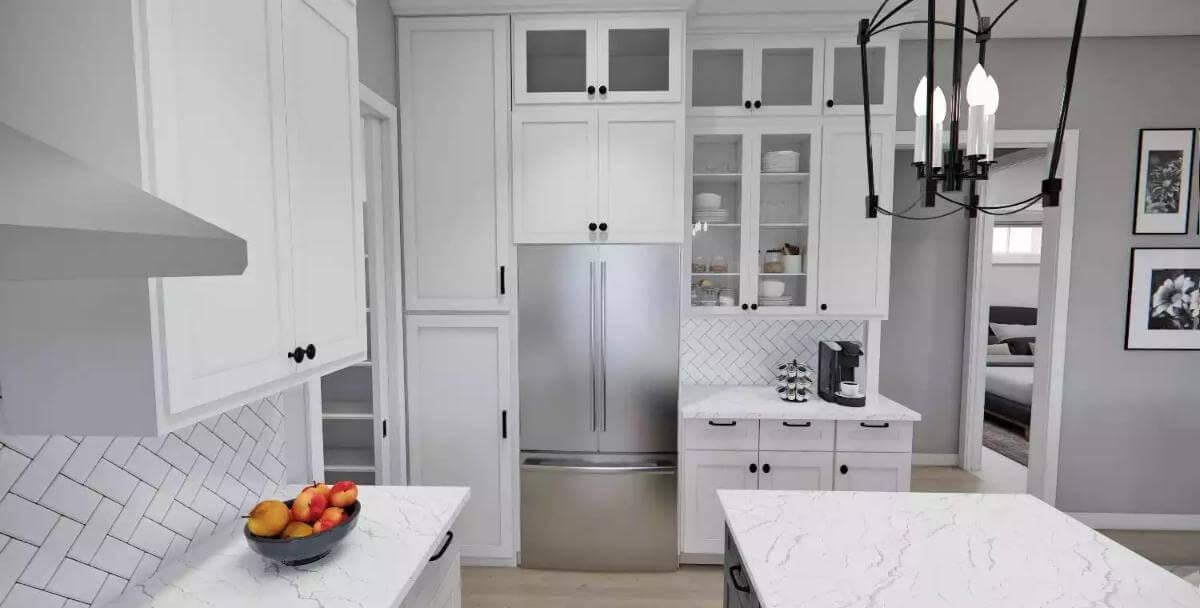
This kitchen combines craftsman elements with modern touches, highlighted by a striking herringbone tile backsplash.
White cabinetry with dark hardware creates a bold contrast, while open shelving displays curated dishware. A sleek stainless-steel fridge anchors the space, complemented by contemporary light fixtures adding a touch of drama.
Dining Area with Spectacular Views and Contemporary Touches
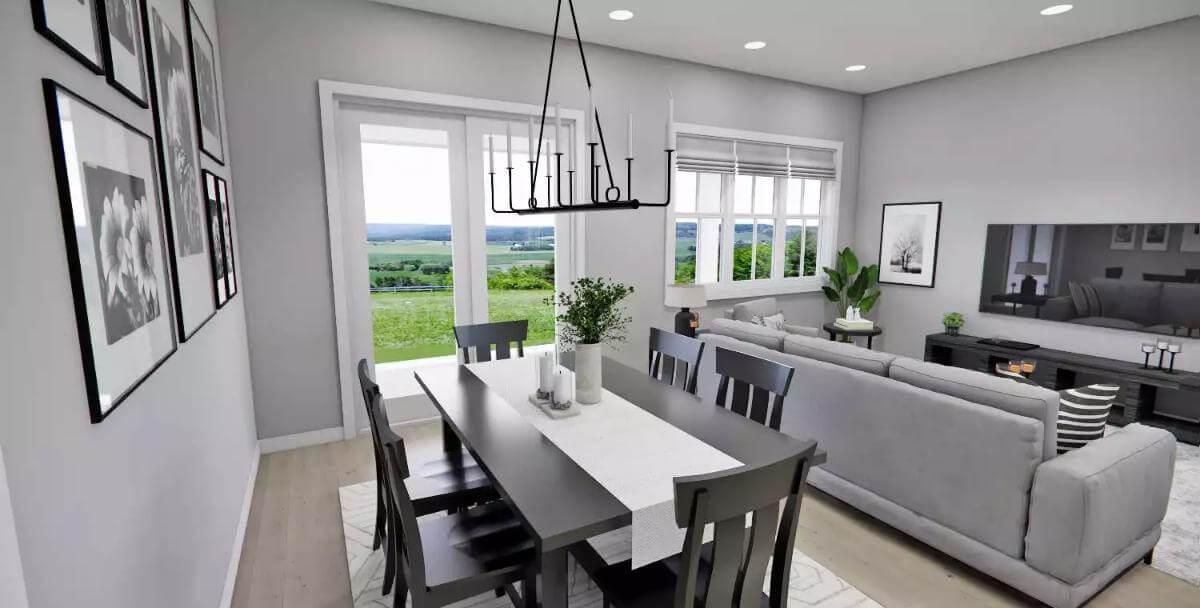
This dining space draws you in with its expansive view, framed by large windows and glass doors leading to the outdoors. The sleek black chandelier above the dark wood table provides a contemporary contrast to the soft gray walls. A gallery wall adds a personal touch, seamlessly tying the room together with the cozy living area beyond.
Experience the Simplicity in This Living Room with Scenic Views
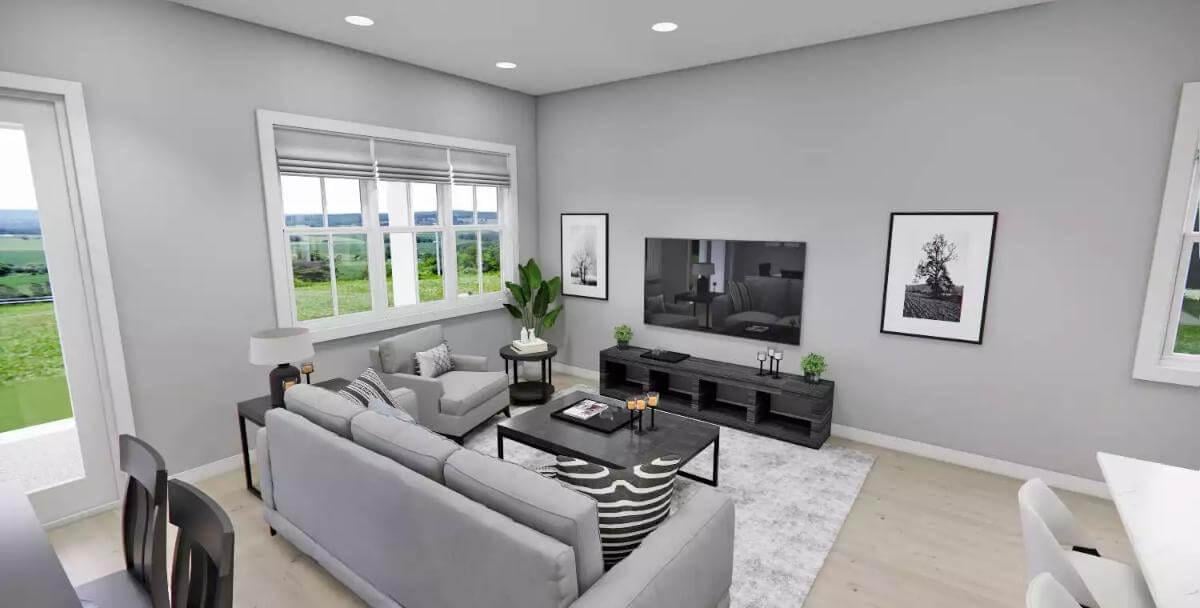
This living room combines minimalist design with breathtaking countryside views through wide windows.
A monochrome palette of grays and blacks highlights the crisp lines of the furniture and decor. The space is anchored by a sleek entertainment center and soft rug, creating a tranquil yet stylish setting perfect for unwinding.
Master Bedroom with Stunning Window Views
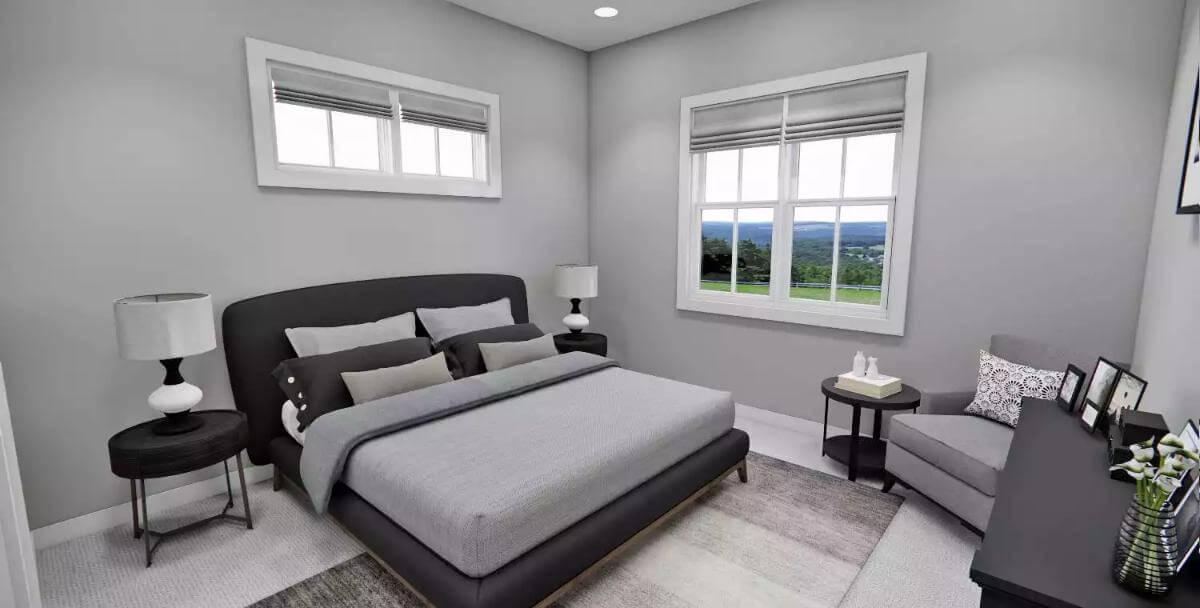
This bedroom combines a soothing gray palette with sleek furnishings to create a tranquil retreat. The plush bed is framed by modern side tables and understated lamps, anchoring the room with simplicity.
Wide windows flood the space with natural light and offer breathtaking views, seamlessly blending the indoors with the beauty beyond.
Explore the Dual Vanities and Organized Walk-In Closet in This Craftsman Bathroom
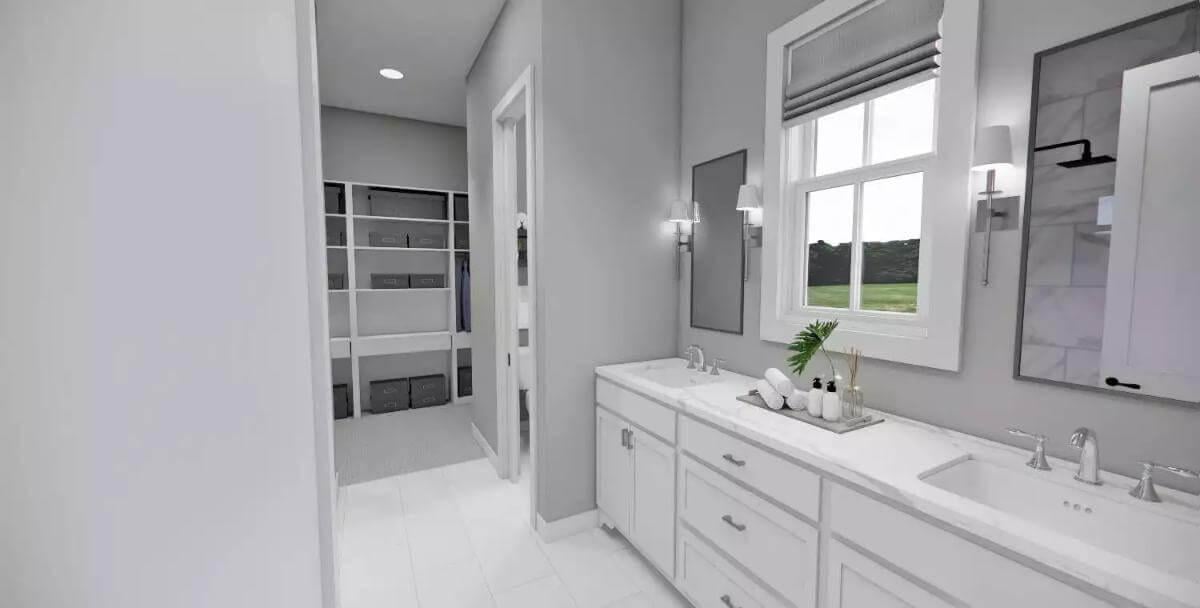
This craftsman bathroom is designed with practicality and style in mind, featuring sleek dual vanities and ample drawer space.
The white cabinetry contrasts with the soft gray walls, while sconce lighting flanks the mirrors to brighten the space. Beyond the bathroom lies a walk-in closet, showcasing built-in shelving that maximizes storage and keeps everything tidy.
Check Out the Organization in This Spacious Walk-In Closet
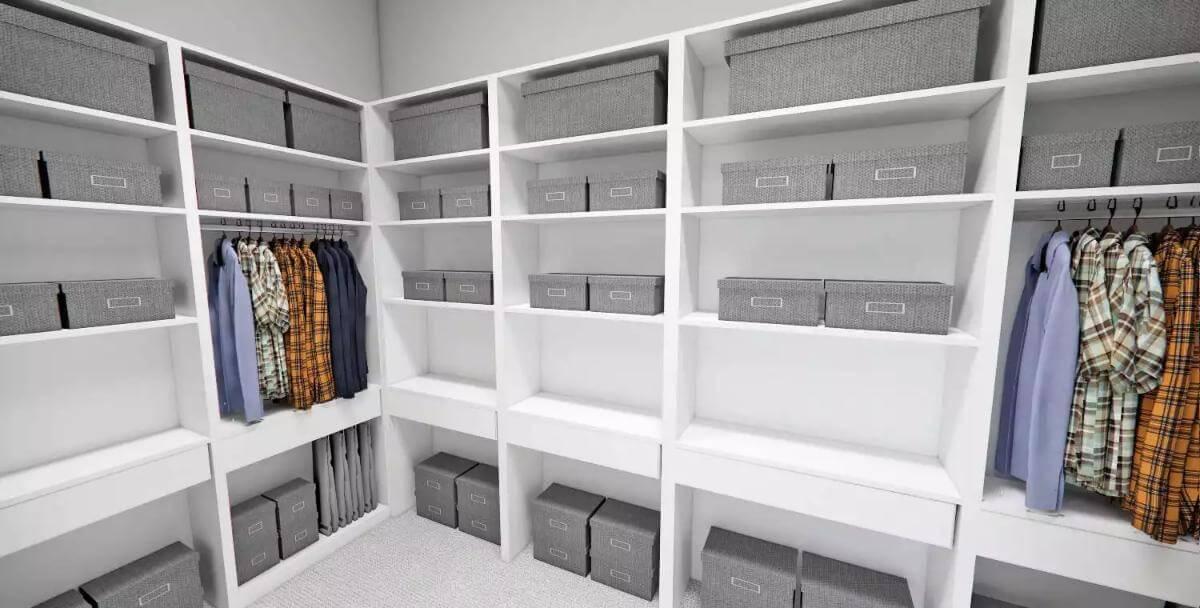
This walk-in closet is a masterclass in organization with its extensive shelving and neatly labeled storage boxes.
Pristine white shelves provide ample room for clothes and accessories, while a row of hanging shirts adds a touch of practicality. The clever use of uniform boxes ensures everything has its place, creating a streamlined and tidy space.
Notice the Open Staircase Leading to a Light-Filled Living Space
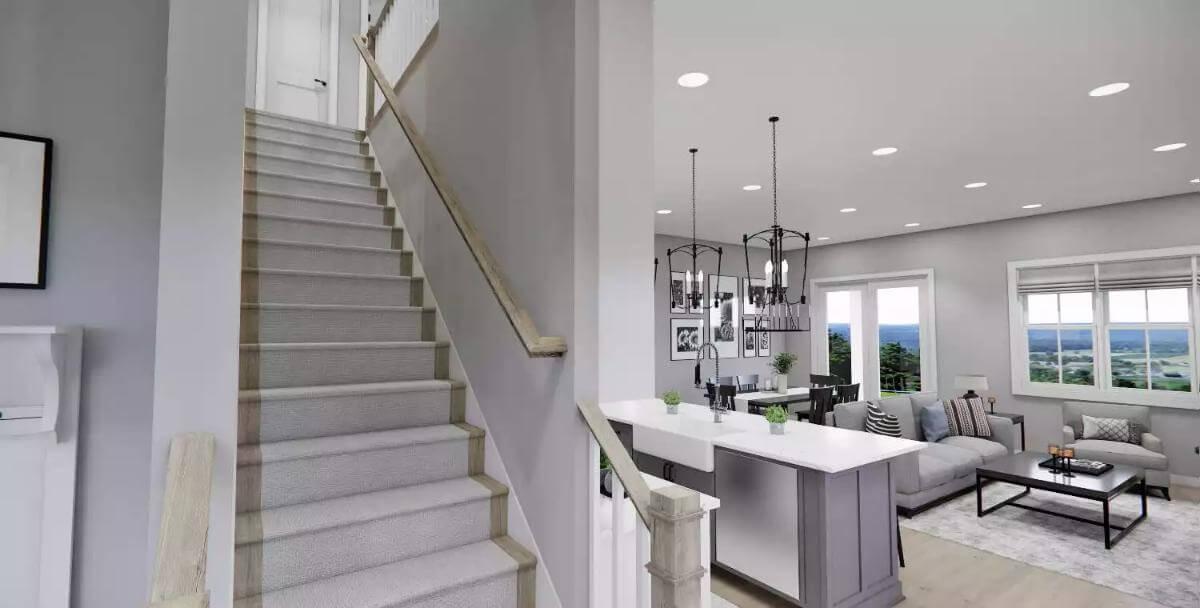
This image highlights a seamless transition from a carpeted staircase to a bright, open living area. White countertops and pendant lighting create a modern and inviting kitchen atmosphere, while large windows frame stunning views.
The soft gray walls tie the whole space together, enhancing the home’s contemporary craftsman charm.
Explore This Versatile Loft with Stylish Workspace and Media Center
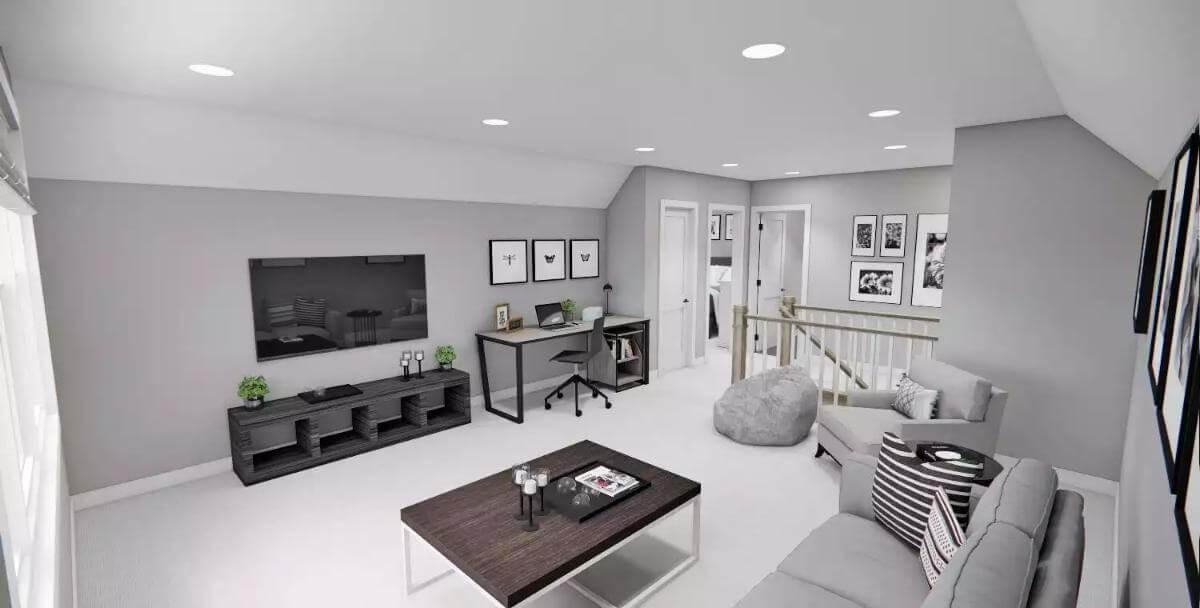
This loft area combines functionality with style, featuring a dedicated workspace that blends seamlessly with the modern decor.
A sleek media center anchors the room, while neutral tones on the walls and floors enhance the airy feel. Cozy seating options and thoughtful lighting create a perfect spot for both relaxation and productivity.
A Simple Yet Striking Bedroom Perfect for Relaxation
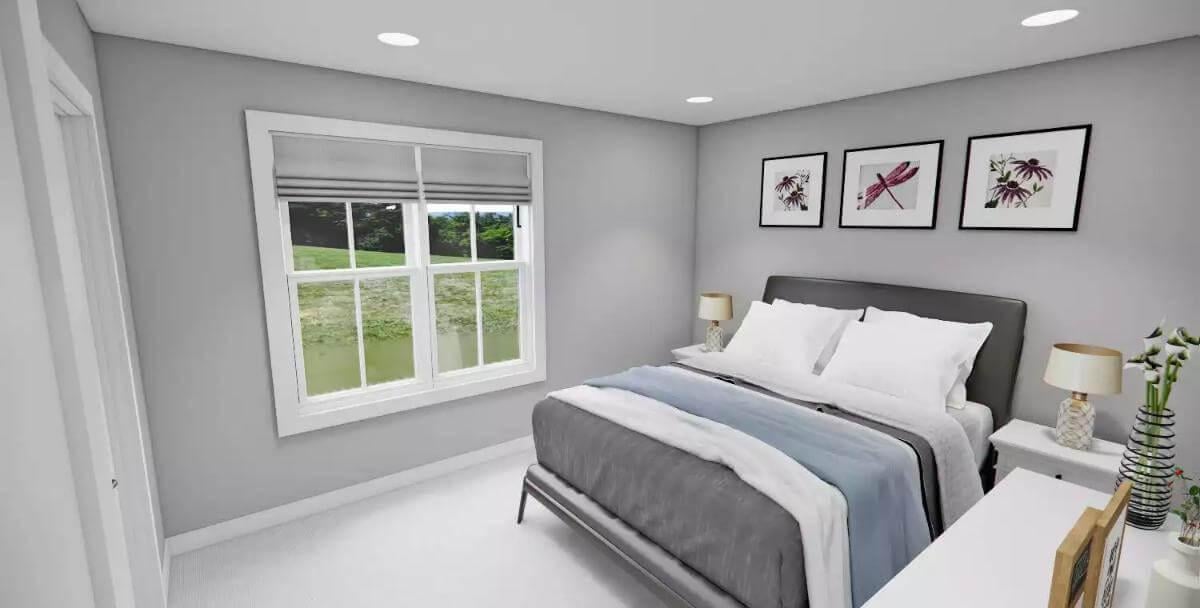
This bedroom features a soft gray palette that sets a calming tone, complemented by vibrant artwork above the bed. A large window invites the outside greenery in, providing a refreshing view. Crisp white bedding and minimalist decor complete the serene atmosphere, making it an ideal retreat.
A Sleek Balance of Function and Style in This Stylish Craftsman Bathroom
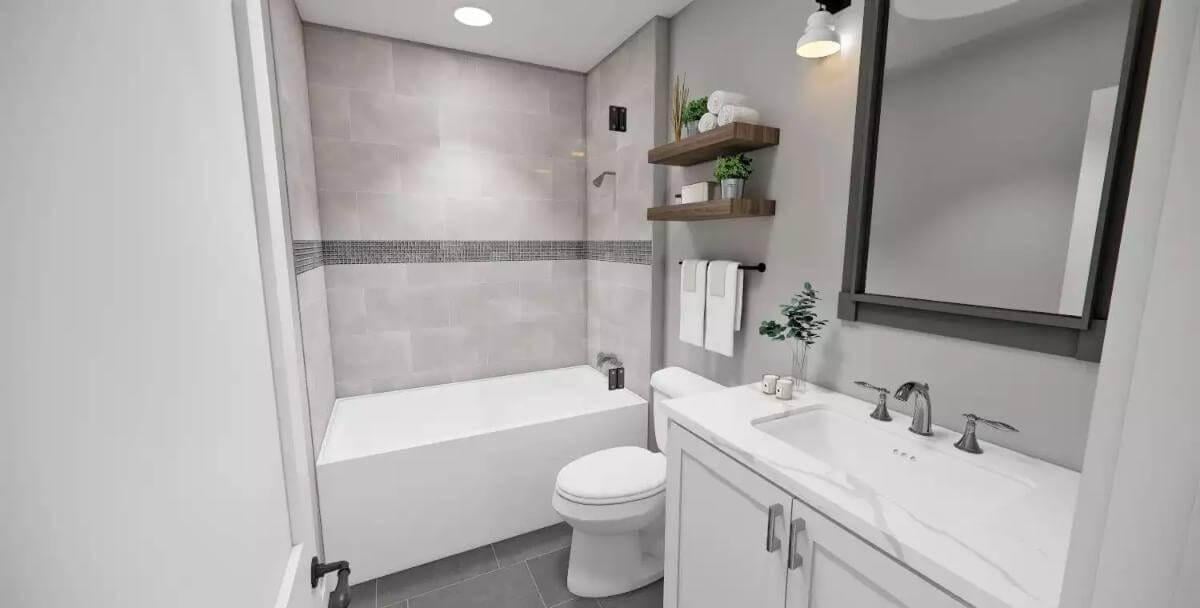
This bathroom blends classic craftsman elements with contemporary details, featuring sleek gray tiles and a striking mosaic accent.
The white vanity and clean lines complement the minimalist design, while floating wood shelves provide both storage and visual interest. Soft lighting and a framed mirror enhance the space, creating a calm and functional environment.
Notice the Subtle Design in This Bedroom with a Soft Gray Palette
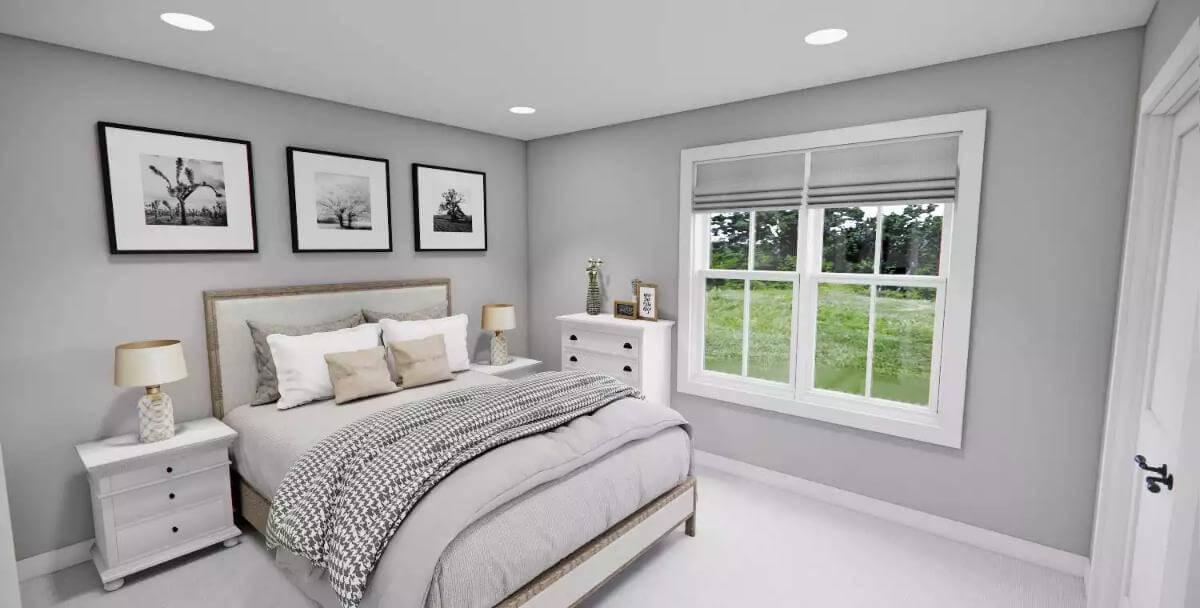
This bedroom envelops you in calm with its gentle gray walls and crisp white trim. A trio of black-and-white photos above the bed adds an artistic touch, enhancing the minimalist decor. The large window offers picturesque views of greenery, blending the inside with outside tranquility.
Admire the Subtle Tile Detail in This Contemporary Craftsman Bathroom
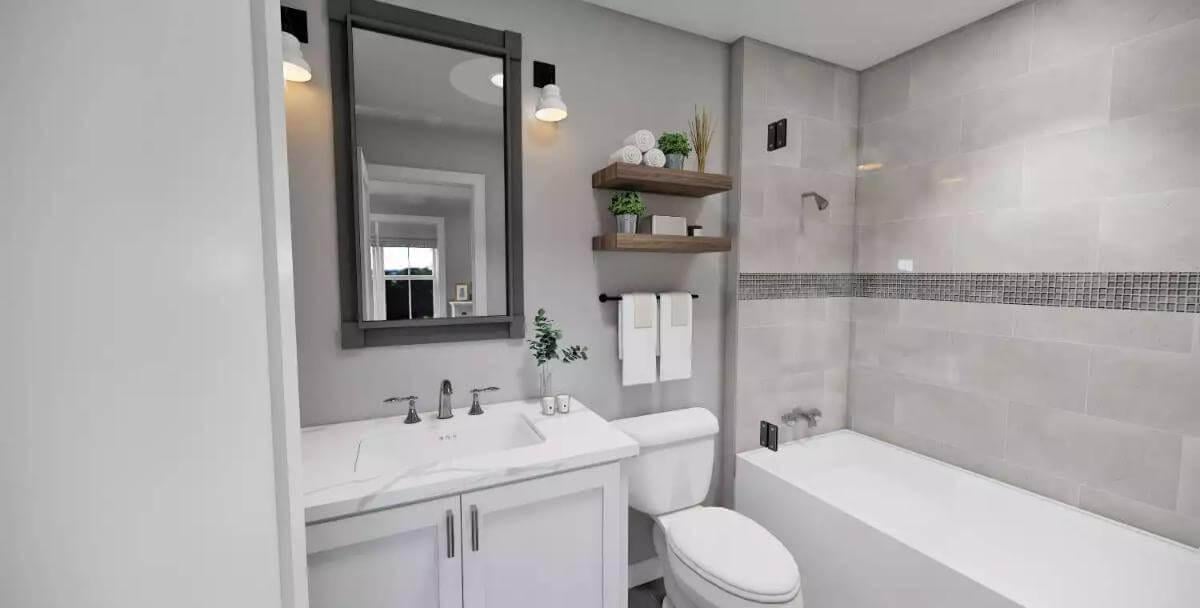
This bathroom combines functionality and style, featuring clean lines and a serene color palette. A sleek vanity with a framed mirror is complemented by wall sconces, adding both light and elegance. Notice the tile detail in the bathtub area, bringing a touch of texture to the crisp, modern craftsman design.
Source: The House Designers – Plan 9427






