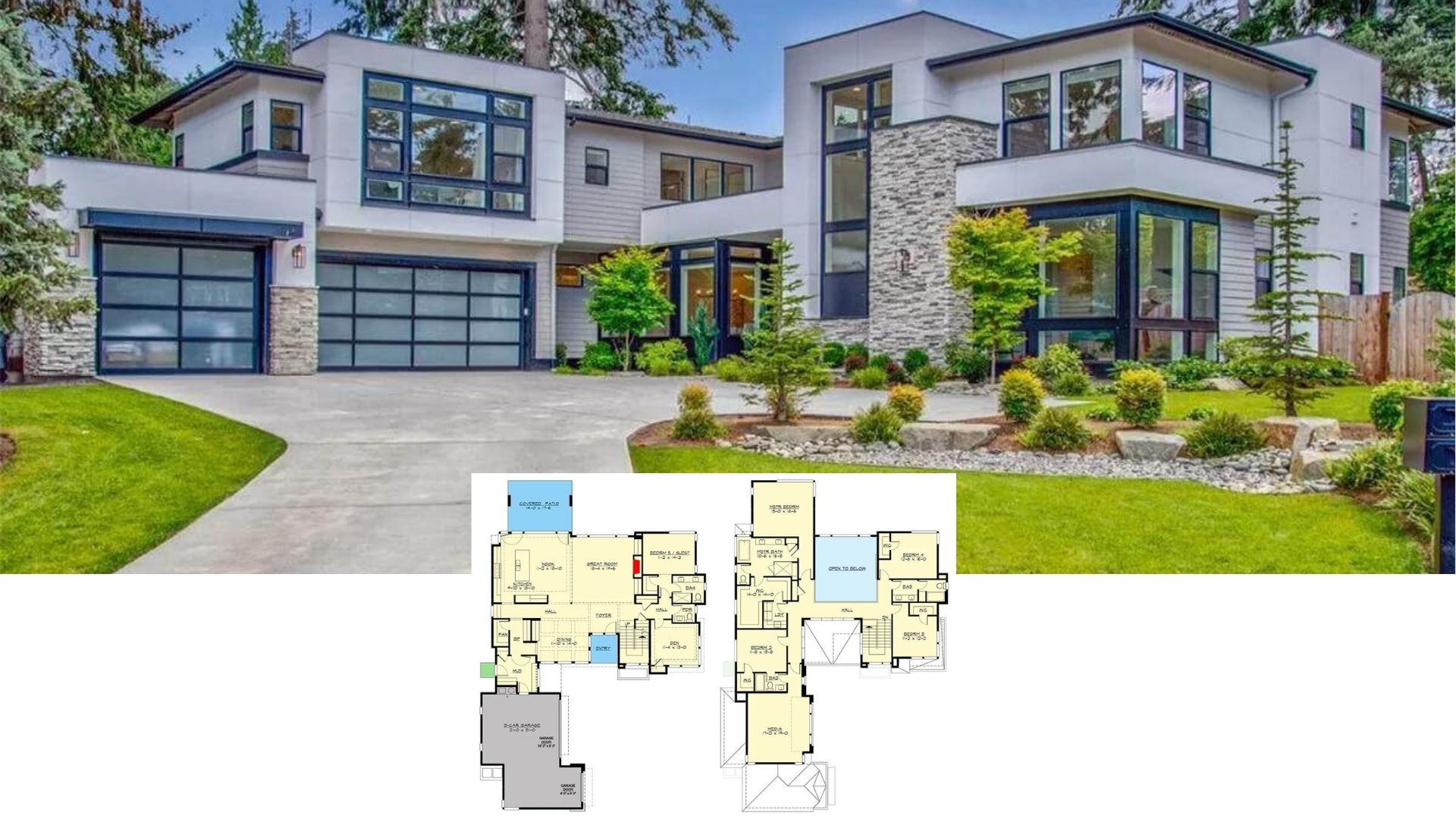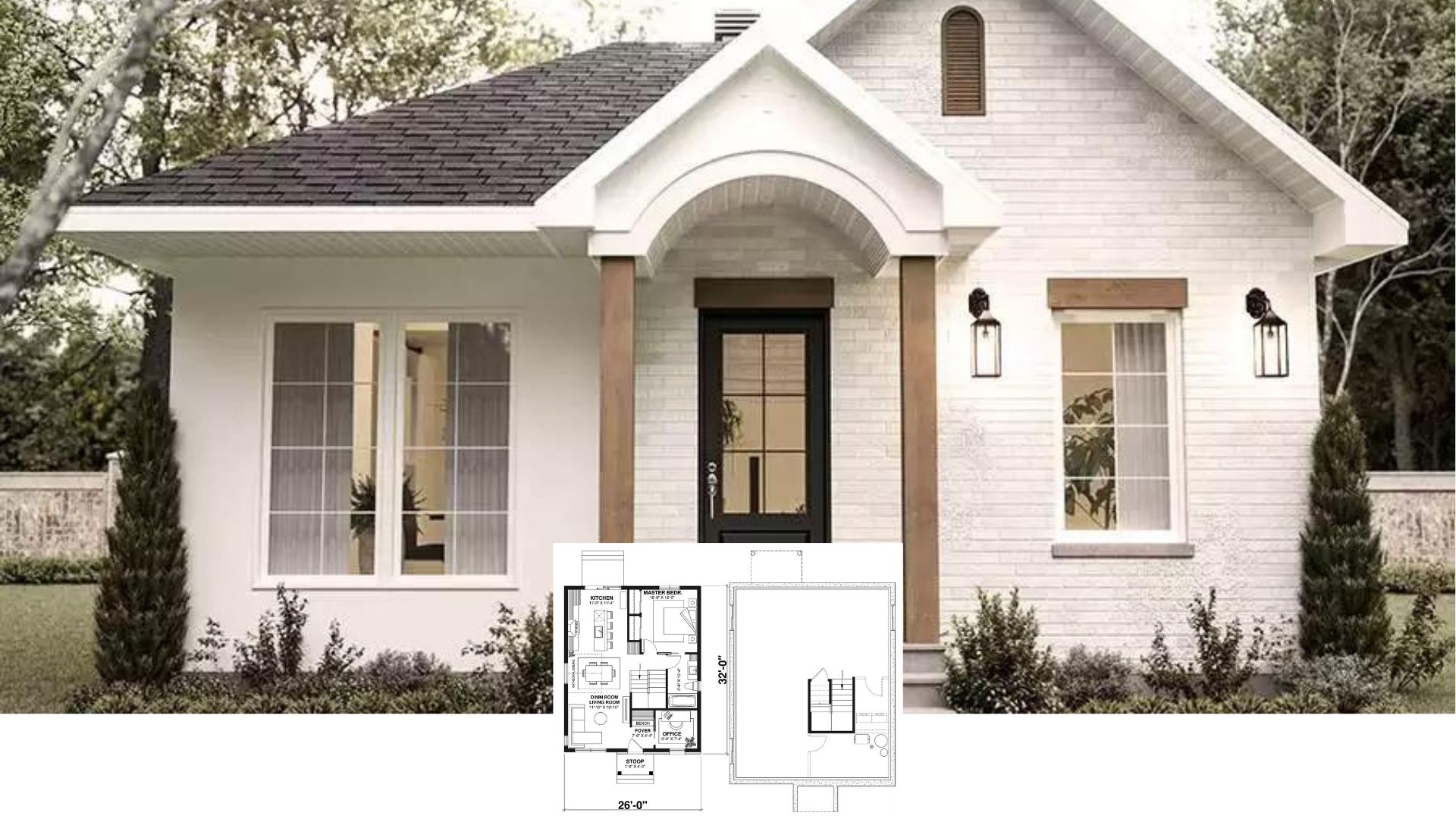Get ready to explore an extraordinary Mediterranean-inspired home sprawling over 5,420 sq. ft., featuring five elegant bedrooms and four and a half meticulously designed bathrooms across two impressive stories. With a generous three-car garage, this architectural gem marries practical luxury with impeccable style. Its striking turret and charming stone facade are nestled seamlessly within lush landscaped surroundings, creating an inviting and picturesque exterior.
Check Out the Striking Turret on This Mediterranean-Inspired Home

This home embodies a classic Mediterranean aesthetic, characterized by its rustic stone walls and iconic terracotta roof tiles, which evoke the sun-drenched allure of southern Europe. This fusion of warmth and elegance continues through the use of earthy tones and European influences throughout its architectural features, from arched windows to inviting courtyards, offering a luxurious and timeless retreat.
Explore the Expansive Courtyard-Led Main Floor Layout

This floor plan highlights a grand entrance with a sweeping spiral staircase leading into the spacious foyer. The design incorporates a sunken living area that seamlessly connects to a covered patio, perfect for indoor-outdoor living. Notable features include a sauna next to the master bath and a library off the main bedroom, adding layers of luxury and functionality.
Source: The House Designers – THD-9014
Discover the Versatile Second Floor with its Game Room and Exercise Area

This second floor plan offers a dynamic layout featuring a spacious game room, perfect for entertainment. The adjacent exercise/bedroom provides flexibility, accommodating fitness enthusiasts or a guest stay. Two covered balconies extend the living space outdoors, while multiple bedrooms with en-suite bathrooms ensure privacy and convenience.
Source: The House Designers – THD-9014
Check Out This Living Room’s Fireplace and Beam Ceiling Combo

This inviting living room features a striking stone fireplace that adds warmth and a focal point to the space. Rich wooden floors and ceiling beams bring a rustic touch, complementing the earth-toned leather seating. Expansive windows flood the room with natural light and provide a seamless view of the outdoors, enhancing the room’s connection to nature.
Step Into This Living Room with Rich Wooden Flooring

This living room exudes sophistication with its dark wooden floors and exposed ceiling beams, which add depth to the space. The stone fireplace serves as a charming focal point, perfectly complementing the leather seating. An inviting open layout seamlessly connects to the curved staircase, enhancing the room’s grandeur.
Notice the Inviting Kitchen Island and Classic Brick Backsplash

This kitchen blends classic elegance with functionality, featuring a central island ideal for casual dining and food prep. The warm, rich wood cabinetry contrasts beautifully with the light, natural stone floor tiles. A subtle brick backsplash complements the arched entryway, adding texture and depth to this welcoming space.
Spot the Gorgeous Chandelier Above the Kitchen Island

This spacious kitchen features a large central island topped with sleek stone, perfect for prep work or casual dining. Rich wood cabinetry adds warmth, contrasting beautifully with the stainless steel appliances and neutral stone tile flooring. The standout feature is the elegant chandelier, which brings a touch of sophistication to the heart of the home.
Check Out This Wine Storage Area with Granite Countertops

This compact yet sophisticated space boasts elegant wine storage with open lattice shelving for bottles and hanging racks for glasses. The rich granite countertops and dark wood cabinetry offer a seamless blend of style and functionality. A small sink adds practicality, making this a perfect nook for wine enthusiasts.
Note the Intricate Mosaic Accents in This Spacious Bathroom

This bathroom features expansive use of warm, earth-toned tiles that envelop the space, creating a cohesive and inviting atmosphere. The large walk-in shower, bordered by glass, showcases intricate mosaic accents that add texture and visual interest. Dual sinks with rich wood cabinetry provide both functionality and style, making this an ideal retreat for relaxation.
Admire the Chandelier Over This Open Landing Area

This expansive landing area is marked by a grand, sweeping staircase with classic wrought iron railings. A stunning chandelier hangs overhead, adding a touch of elegance and grandeur. The built-in corner desk provides functionality, making this a versatile transitional space.
Vast Multipurpose Room with Built-in Storage and Ceiling Fan Lighting

This expansive multipurpose room is defined by its clean lines and open space, perfect for customization. The built-in storage on the left provides practical cabinetry and shelving, adding function without disrupting the room’s simplicity. Central to the ceiling is a fan with integrated lighting, ensuring the room remains well-lit and comfortable.
Experience Outdoor Living with This Covered Patio and Built-In Grill

This covered patio showcases a seamless blend of indoor and outdoor spaces, featuring a built-in grill ideal for hosting gatherings. The stone archway frames a picturesque view of the landscape, extending the warm, rustic aesthetic of the house. The terracotta flooring and wood-paneled ceiling add earthy textures, while the small fountain enhances tranquility.
Admire the Stone Accents and Balcony Views on This Mediterranean Gem

This beautiful home showcases Mediterranean influences with its earthy stone accents and bright stucco walls. The dual balconies offer stunning views and an inviting indoor-outdoor living space, perfect for relaxing. Large windows flood the interior with natural light, enhancing the home’s open and airy feel.
Source: The House Designers – THD-9014






