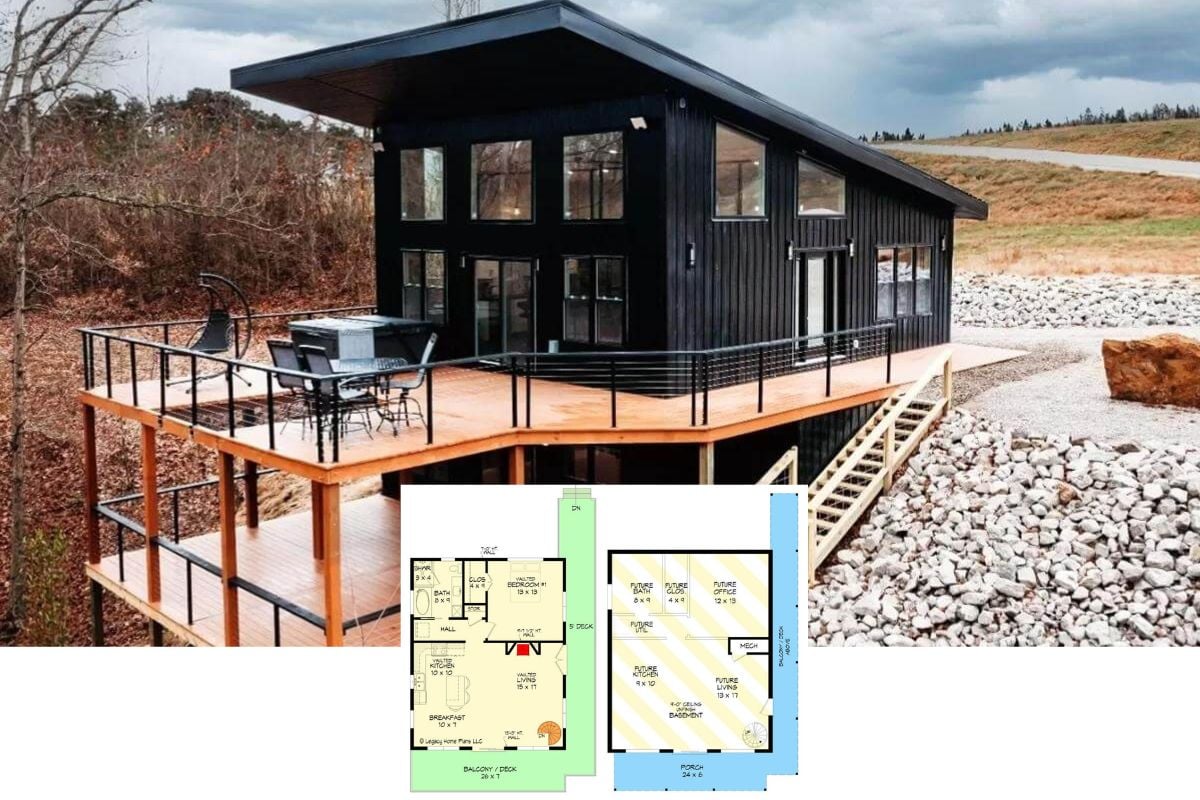Welcome to this exquisite single-story ranch home, boasting a total area of 1,521 sq. ft. of spacious comfort. Designed with three bedrooms, two baths, and a practical den, it offers a functional layout perfect for family living and working from home. The star of this home’s exterior is its bold navy blue facade, perfectly complemented by crisp white trims and a serene backdrop of lush greenery. This home captures the essence of classic ranch style with a modern twist.
Check Out the Bold Navy Facade on This Classic Ranch

This home exemplifies the classic ranch style, known for its extended, low profile, and efficient single-story design. A contrasting color palette and textured stone accents provide an inviting yet striking visual appeal. As you explore this home, you’ll discover how its innovative layout optimizes space, making it both a joy to behold and a pleasure to live in.
Explore the Smart Layout of This Efficient Ranch Floor Plan

This floor plan reveals the thoughtful design of a single-story home, optimizing space for functionality and comfort. The open kitchen, dining, and family area create a seamless gathering flow. With three bedrooms, a den, and a spacious garage, this layout is versatile for families living and working from home.
Source: Architectural Designs – Plan 61480UT
Spotlight on the Symmetry and Navy Siding of This Delightful Ranch

This ranch home is a testament to a balanced design. It features a symmetrical facade with navy blue siding and crisp white accents. The gabled roofs and neatly framed windows give it a classic, simple, and stylish look. Manicured lawns and subtle landscaping enhance its approachable curb appeal, making it a standout in the neighborhood.
Notice the Spacious Patio on This Navy Ranch

This rear view of the ranch home highlights its inviting patio area, perfect for outdoor relaxation under the broad umbrella. French doors offer seamless access from the interior, harmonizing indoor and outdoor spaces. The navy siding is bold and contrasts elegantly with the lush green lawn and surrounding trees.
Look at This Living Room’s Circular Rug Under a Sculptural Chandelier

This living space combines minimalism with warmth, highlighted by a plush circular rug that anchors the room. The modern sectional sofa stands out with its contrasting leather and fabric design, providing a cozy spot for relaxation. Overhead, a sculptural chandelier adds an artistic touch, balancing the light, airy feel created by the sheer curtains and muted color palette.
Don’t Miss the Green Cabinetry in This Bright Kitchen Nook

This kitchen nook features muted green cabinetry, which adds a refreshing splash of color against the sleek stainless-steel appliances. The centerpiece is a round wooden dining table surrounded by woven chairs, lending a touch of natural texture. Large French doors invite ample sunlight, linking the indoor space to the outdoors.
Check Out the Two-Toned Cabinets in This Bright Kitchen

This kitchen features a refreshing palette, with soft green cabinetry harmonizing with sleek stainless-steel appliances. The marble countertops provide a clean, crisp surface that ties the space together, while ample windows flood the area with natural light. Subtle under-cabinet lighting adds functionality and warmth to this inviting culinary hub.
Experience the Peacefulness of This Bedroom’s Textured Walls

This serene bedroom features a striking textured accent wall that adds depth and sophistication. The neutral color palette is punctuated by elegant pendant lights and matching bedside tables, creating a harmonious and balanced look. A plush area rug complements the understated decor, while sheer curtains allow natural light to illuminate the room softly.
Source: Architectural Designs – Plan 61480UT






