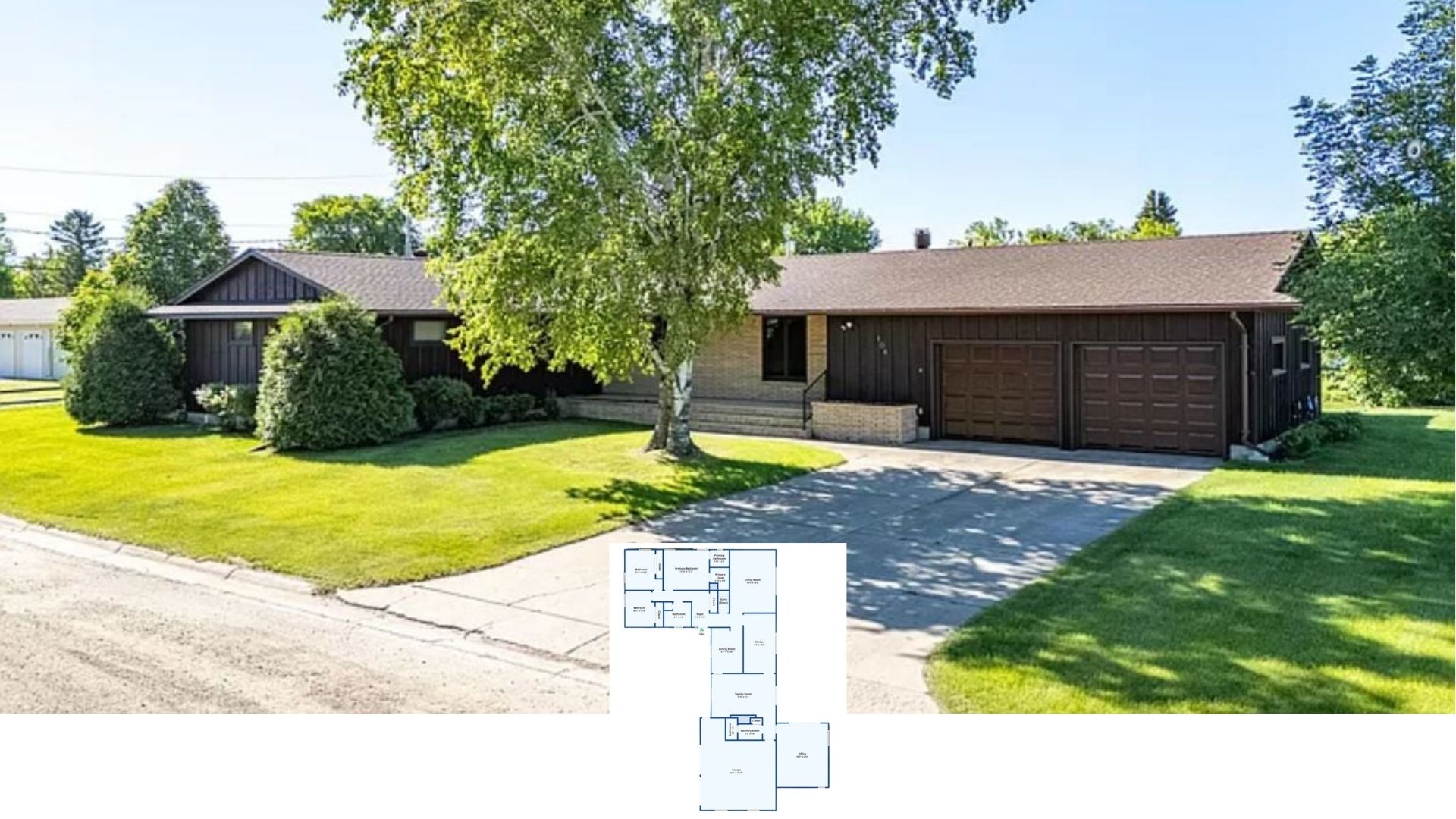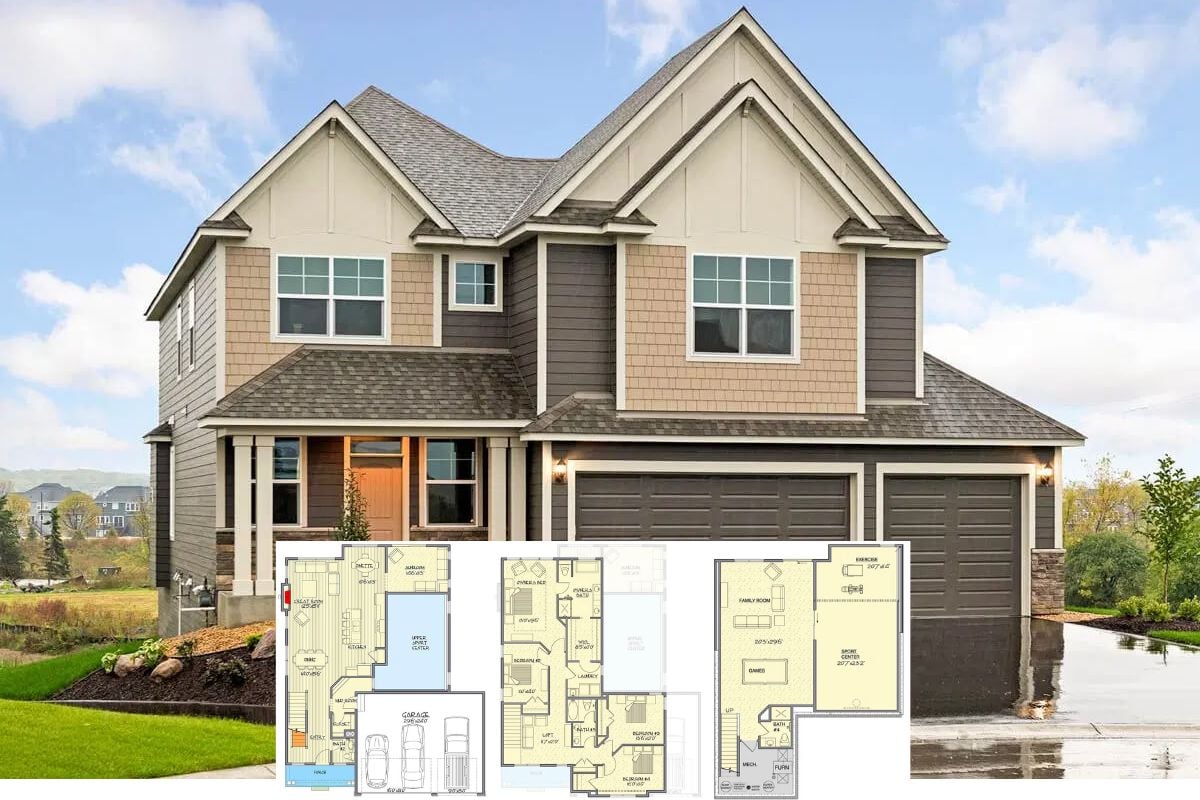
Specifications
- Sq. Ft.: 1,800
- Bedrooms: 3
- Bathrooms: 2
- Stories: 1
- Garage: 2
Main Level Floor Plan

Basement Stairs Location

Front View

Great Room

Great Room

Kitchen

Kitchen

Primary Bedroom

Primary Bathroom

Details
This modern farmhouse blends classic barn-inspired design with contemporary touches for a distinctive and inviting exterior. Board and batten siding in a dark tone is accented by natural wood columns and trim. A prominent stone chimney adds rustic charm and anchors the covered porch, which extends across the front of the home. Clerestory windows tucked beneath the roofline enhance natural light while maintaining privacy. A metal roof completes the look, delivering durability with modern farmhouse flair.
Inside, the open-concept layout centers around a spacious great room with soaring ceilings, exposed beams, and a wood-burning fireplace. The adjoining kitchen and dining area offer a large island with seating, a walk-in pantry, and seamless flow for both everyday living and entertaining. Sliding doors lead to a covered side porch, extending the living space outdoors.
The private primary suite is tucked away in the rear of the home and includes a generous bedroom, a luxurious bath with a soaking tub and walk-in shower, and a walk-in closet with direct access to the laundry room for convenience. Two additional bedrooms are located at the front of the home and share a 3-fixture hall bath. A large mudroom entry from the garage includes built-in lockers and easy access to storage. The oversized garage features two large bays and a dedicated space for planning or a workshop, along with a ladder to attic storage above.
Pin It!

Architectural Designs Plan 51995HZ






