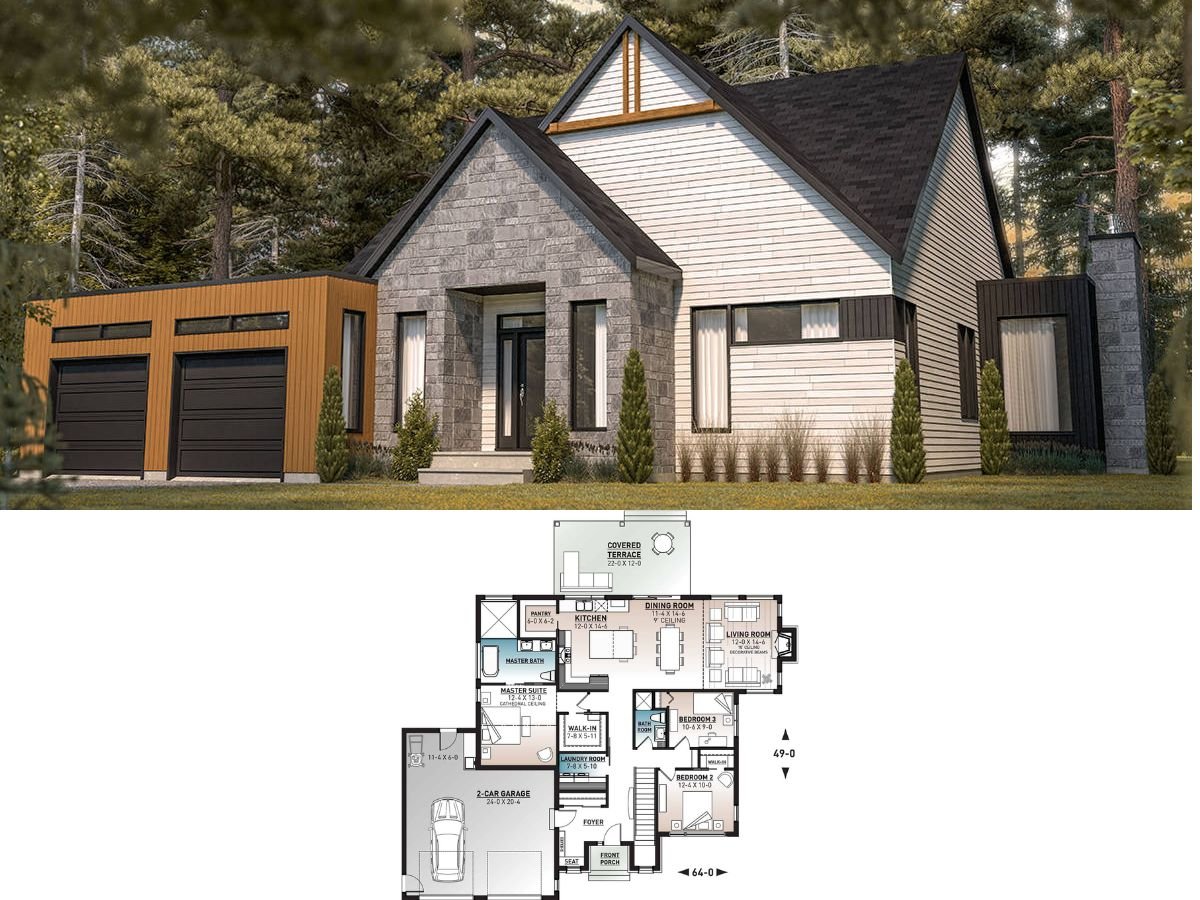
Specifications
- Sq. Ft.: 2,417
- Bedrooms: 4
- Bathrooms: 3.5
- Stories: 2
- Garage: 2-3
Main Level Floor Plan

Second Level Floor Plan

Front View

Rear View

Entry

Office

Great Room

Great Room

Dining Area

Kitchen

Laundry

Mudroom

Primary Bedroom

Primary Bathroom

Primary Closet

Loft

Bedroom

Bathroom

Study Nook

Bedroom

Details
This charming craftsman-style home features a welcoming front porch with tapered columns and double front-facing gables that highlight its architectural character. A mix of horizontal and vertical siding adds depth and interest to the exterior, while white trims contrast beautifully with the darker siding. A covered entry leads into a thoughtfully designed interior, while the two-car garage is seamlessly integrated into the home’s facade, complete with carriage-style doors.
Inside, the main level centers around an open-concept living space. The great room, anchored by a fireplace and surrounded by ample seating, flows directly into the kitchen and dining area. The kitchen offers a large island with bar seating and an adjacent walk-in pantry. A rear porch extends the living space outdoors, ideal for relaxing or entertaining.
The primary suite on the main level includes a spacious bedroom, a private bath with dual sinks and a walk-in shower, and a generous walk-in closet. A nearby office provides a quiet workspace, and a powder bath serves guests. The mudroom, located just off the garage, offers built-in storage and access to the laundry area.
Upstairs, a spacious loft offers a comfortable second living area with access to three bedrooms. Two of the bedrooms are connected by a Jack and Jill bathroom, making it perfect for siblings or guests. The third bedroom enjoys easy access to a separate full bath. A built-in desk adds function to the landing area, creating a versatile nook for work or study.
Pin It!

Architectural Designs Plan 14972RK






