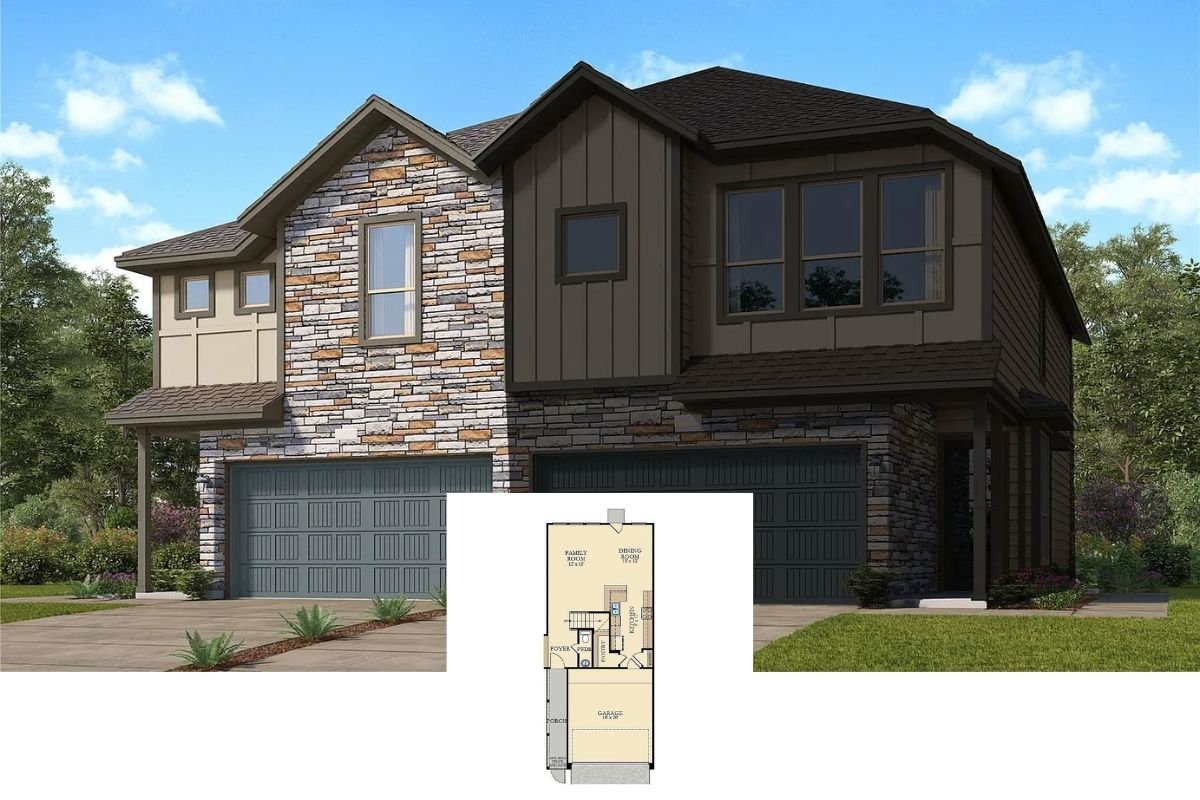Welcome to a breathtaking craftsman-style sanctuary nestled amid snow-covered landscapes. This home spans an impressive 1,096 square footage, offering generous space with two bedrooms and two bathrooms. Its standout features include a wraparound deck that invites you to bask in panoramic views and the natural harmony of its green facade and stone foundation. It is designed for comfort and style and seamlessly blends rustic charm with contemporary living.
Check Out This Snow-Capped Retreat with Expansive Wraparound Deck

This home eloquently embodies the craftsman style, renowned for its emphasis on natural materials and simplicity. Characterized by wooden beams, large windows, and layered siding, it creates a sophisticated atmosphere, harmonizing beautifully with its mountain setting. The craftsman ethos of blending practicality and aesthetic beauty is evident throughout, from the versatile workshop area to the open-concept living spaces.
Observe this Spacious Workshop with Vaulted Ceilings and Storage

This floor plan showcases a versatile garage and workshop area with a vaulted ceiling reaching 18′ 6″, perfect for large projects or storing outdoor gear. A convenient bathroom and dedicated storage room enhance the utility of the space, making it practical for various needs. The 10′ ceiling in the main garage area allows for additional vertical storage, aligning with the craftsman ethos of functionality and design.
Source: The Plan Collection – Plan 187-1206
Look at this Open-Concept Lower Level with a Great Room and Kitchenette for Social Gatherings

This floor plan reveals a spacious lower level featuring an open-concept great room that seamlessly flows into a convenient kitchenette—ideal for hosting casual get-togethers. Two bedrooms are tucked away for privacy, each with its closet, offering ample storage for guests or family. Including a separate laundry area and full bathroom ensures functionality without sacrificing style.
Source: The Plan Collection – Plan 187-1206
Admire the Winter Wonderland View from the Elevated Wraparound Deck

This craftsman home captures the beauty of its snowy surroundings with an expansive wraparound deck, ideal for taking in mountain views. The upper level’s large triangular windows flood the interior with natural light, while the green siding harmonizes with the winter landscape. The double garage below offers practical storage, blending function with the home’s rustic style.
Look at the Snowy Retreat Showcasing a Bold Green Facade

This side elevation highlights the home’s bold green exterior, which stands out beautifully against the snowy landscape. A spacious wraparound deck provides an inviting space for enjoying the crisp mountain air, with stairs leading down to the expansive yard below. The large windows offer stunning views and flood the interior spaces with natural light, complementing the home’s craftsman style.
Notice the Mountain Deck with Breathtaking Views and Linear Windows

This inviting deck provides expansive views of the snow-covered landscape, perfectly framed by crisp wood and glass railings. The series of linear windows enhances the facade’s craftsman aesthetic and allows natural light to flood the interior. The deep green siding complements the winter backdrop, making it an ideal spot for enjoying nature’s beauty.
Focus on the Triangular Windows Bring Light to this Snowy Green Facade

This home features a striking green exterior with a snow-dusted landscape, complemented by large triangular windows that flood the upper level with light. The wraparound deck amplifies the mountain views, seamlessly connecting the indoor and outdoor spaces. A stone foundation ensures the structure blends naturally into its wintry surroundings while maintaining the charm of the craftsman.
Enter this Living Room, Highlighting Vaulted Ceilings and Neutral Tones

This living room embraces a relaxed ambiance with its vaulted ceiling and a tonal palette that exudes warmth. Natural light streams through the windows, highlighting the textured artwork and adding depth to the space. The rustic elements, like the wooden coffee table and furnishings, create a harmonious blend that aligns with the craftsman spirit.
Look at the Vaulted Ceiling Living Area with Expansive Windows and Layered Lighting

This open-concept living space boasts a vaulted ceiling, creating an airy atmosphere that enhances its spaciousness. Large windows invite the snowy landscape inside, while the layered lighting ensures a bright and welcoming ambiance. The seamless living, dining, and kitchen blend reflects a craftsman design emphasizing comfort and functionality.
Walk Into This Expansive Living Area with Triangular Windows and Scenic Views

This living space features stunning triangular windows that perfectly frame the snowy landscape, blending indoor and outdoor beauty. Soft, neutral tones and tile flooring create a warm, inviting atmosphere complemented by abundant natural light. The dining nook offers a spot to enjoy meals while appreciating the breathtaking views, making it an ideal retreat in this craftsman-style home.
Look at the Vaulted Ceiling Illuminating this Kitchen

This kitchen embraces an airy, open feel with its vaulted ceiling and plentiful natural light. Topped with a green countertop, the central island offers a functional workspace and a casual dining spot. Warm wood cabinets and stainless steel appliances blend seamlessly, creating an inviting environment for cooking and gathering.
Experience this Sunlit Breakfast Nook with Mountain Views

This bright breakfast nook features a round table with upholstered chairs, inviting leisurely mornings with scenic mountain vistas. Large windows flood the space with natural light, connecting seamlessly to the snowy landscape outside. The neutral tones and subtle textures align with the craftsman style, offering a relaxing spot for dining or enjoying a morning coffee.
Check Out the Vaulted Garage with Light-Filled Clerestory Windows

This garage’s vaulted design creates a sense of openness, emphasized by the clerestory windows that allow natural light to pour in. The neutral walls provide a clean backdrop, complementing the craftsman aesthetic. With its spacious layout, this garage is functional and inviting, perfect for any enthusiast’s projects.
Appreciate this Spacious Workshop with Clerestory Windows for Ample Light

This generous workshop space is brilliantly illuminated by a series of clerestory windows, which line the upper walls to let in natural light. The clean, neutral tones create an inviting environment, perfect for projects and storage. An additional entry door enhances accessibility, blending functionality with the craftsman aesthetic.
Source: The Plan Collection – Plan 187-1206






