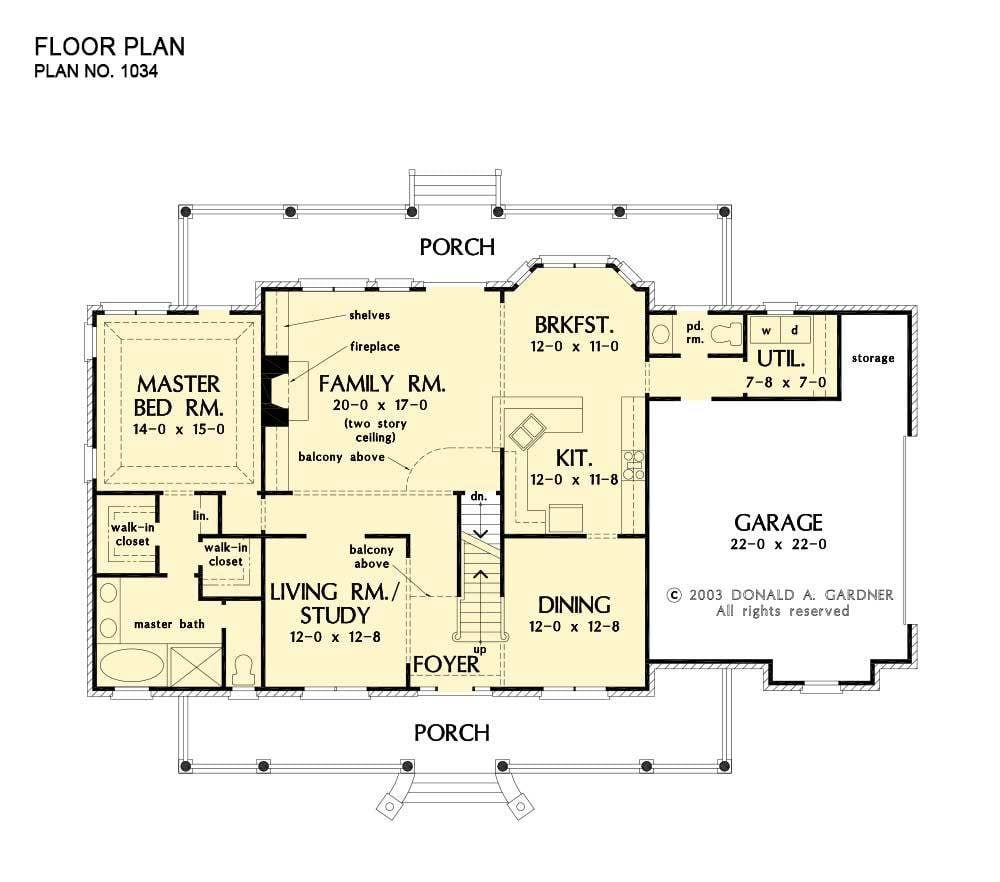
Specifications:
- Sq. Ft.: 2,586
- Bedrooms: 4
- Bathrooms: 3.5
- Stories: 2
Welcome to photos and footprint for a 4-bedroom two-story The Peppermill brick farmhouse. Here’s the floor plan:



This brick farmhouse exudes Southern charm with its decorative arches, shuttered windows, and an elongated entry porch topped by large gable dormers.
Inside, the foyer is flanked by the formal dining room and the living room/study. The soaring family room ahead has a fireplace and porch access. It opens completely to the kitchen and bayed breakfast nook.
The primary bedroom occupies the left-wing of the house. It is loaded with luxury amenities including two walk-in closets, a well-appointed bath, and direct porch access. A stunning tray ceiling adds elegance to the room.
Upstairs, three bedrooms and two baths can be found. They are joined by a large bonus room which would make a great recreation room.
House Plan # W-GOO-1034










