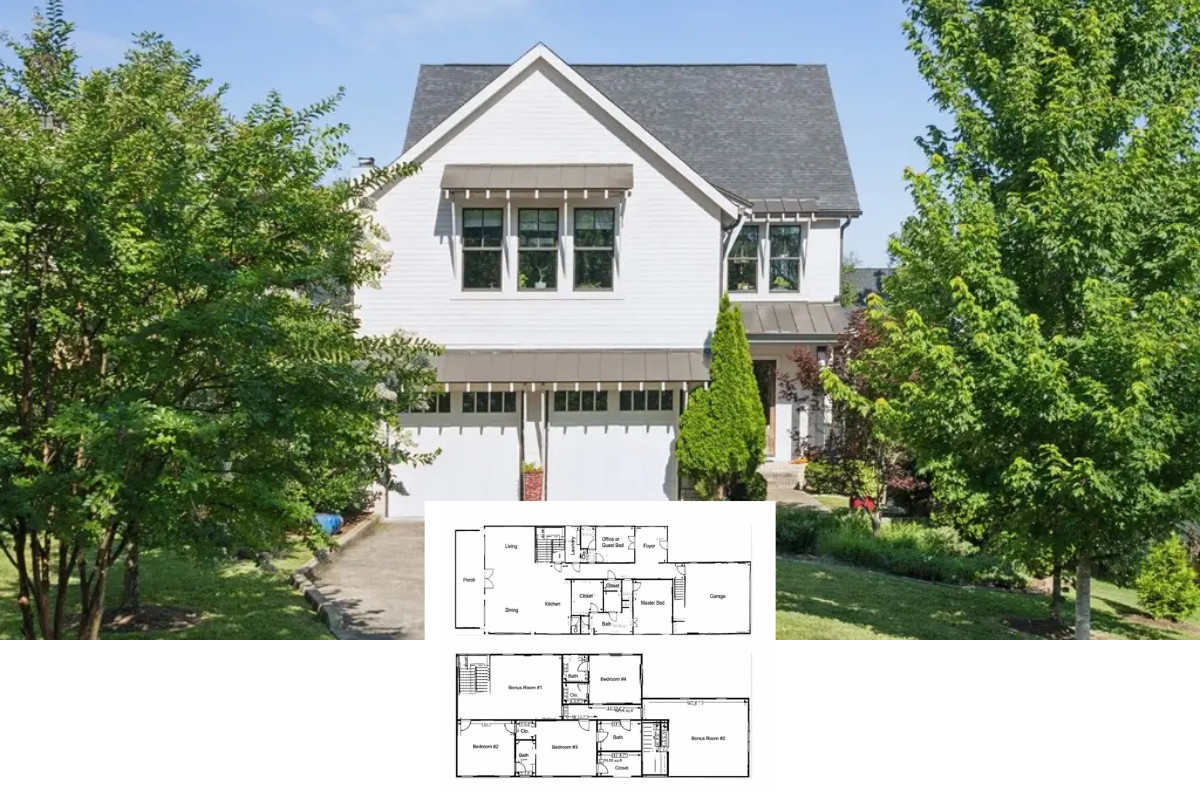Welcome to this beautifully designed cabin, boasting a harmonious blend of traditional craftsmanship and contemporary flair. With tall vertical windows, this home spanning approximately 1,550 square feet offers plenty of natural light across its three bedrooms and two and a half bathrooms. Its blend of natural stone and wood siding sets a rustic yet refined tone, making it a perfect retreat nestled within lush greenery.
Classic Cabin Look with Striking Vertical Windows

This cabin reflects a Modern Rustic style characterized by its fusion of natural materials and sleek vertical design elements. Its steep gable roofs and warm wood siding interspersed with stone detailing anchor it firmly in classic cabin aesthetics, while the large windows introduce a refreshing contemporary touch. This balance of old-world charm and modern convenience creates a serene yet stylish living environment.
Open-Concept Layout Highlighting a Central Island Kitchen

This floor plan showcases a functional open-concept design with a spacious living room that seamlessly connects to a kitchen featuring a central island with a raised bar. The master suite offers privacy with its own bath and walk-in closet, creating a secluded retreat. Outdoor living is enhanced by dual porches, perfect for relaxing or entertaining guests.
Source: The House Designers – Plan 5001
Explore the Upper Floor with Versatile Office Space

This floor plan reveals a thoughtfully designed upper floor that includes two bedrooms and a convenient study or office, perfect for working from home. The open railing provides visibility to the living area below, enhancing the sense of space. Attic spaces flanking the bedrooms offer additional storage options, making the layout both practical and flexible.
Imagine the Potential in This Expansive Unfinished Basement

This floor plan reveals a spacious unfinished basement, offering a blank canvas for your creative ideas. Support columns are strategically placed, ensuring both stability and flexibility for future development. With ample room for both utilities and storage, this area holds potential for a variety of uses, from added living space to a hobbyist’s dream workshop.
Source: The House Designers – Plan 5001
Notice the Stone Detailing on This Classic Cabin’s Entrance

This cabin’s exterior showcases a beautiful blend of warm wood siding and intricate stone detailing at the entrance, complementing its natural surroundings. The steep gable rooflines and vertical windows enhance the home’s traditional craftsmanship while allowing natural light to flood the interior. Set against a backdrop of lush greenery and framed by a gently sloping path, the cabin embodies a perfect blend of rustic charm and contemporary design.
Craftsman Cabin with Elevated Wraparound Porch

Perched on a gently sloping hill, this cabin features a craftsman-style wraparound porch elevated by sturdy wooden pillars. The use of natural wood siding harmonizes with the lush surrounding greenery, while stone accents add a touch of rustic elegance. Its steep gable roofs enhance the classic design, making it a picturesque retreat in the woods.
Bright Living Room with Stunning Skylight and Bold Lighting

This inviting living room features an expansive vaulted ceiling with a striking skylight that floods the space with natural light. The modern chandelier adds a bold statement, perfectly balancing the neutral palette and clean lines of the furniture. Large windows and French doors enhance the airy feel, seamlessly connecting the interior with the outdoor landscape.
Classic White Kitchen with Stylish Pendant Lighting

This kitchen exudes a timeless appeal with its crisp white cabinetry and sleek stainless steel appliances. The central island, perfect for casual dining, is highlighted by three elegant pendant lights that add a touch of sophistication. The adjacent breakfast nook provides a cozy spot for morning meals, enhancing the room’s functional design.
Open Living Space with Dramatic Double-Height Ceilings and a Statement Chandelier

The double-height ceilings in this living space create an impressive sense of volume, accentuated by a striking chandelier that ties the room together. A seamless flow between the kitchen and living area is achieved with crisp white cabinetry and a central island with seating, ideal for both cooking and entertaining. The classic staircase and open railing design utilize vertical space beautifully, offering a glimpse into the upper level and adding to the home’s cohesive aesthetic.
Look at the Statement Chandelier in This Vibrant Bedroom

This serene bedroom is designed with soft neutrals, emphasizing relaxation and comfort. A striking chandelier adds elegance, drawing attention to the high ceilings and paneled walls. The room is bathed in natural light from large windows, complemented by plush furnishings and carefully chosen decor that creates a peaceful retreat.
Stunning Bathroom with Double Vanity and Subtle Stonework

This elegant bathroom features a spacious double vanity topped with sleek, understated faucets and a long mirror that adds to the openness. The subtle stone tiles on the walls and floor introduce a touch of natural texture, harmonizing with the neutral palette. A glass shower enclosure provides a modern touch, leading to the attached bedroom seen in the background.
Source: The House Designers – Plan 5001






