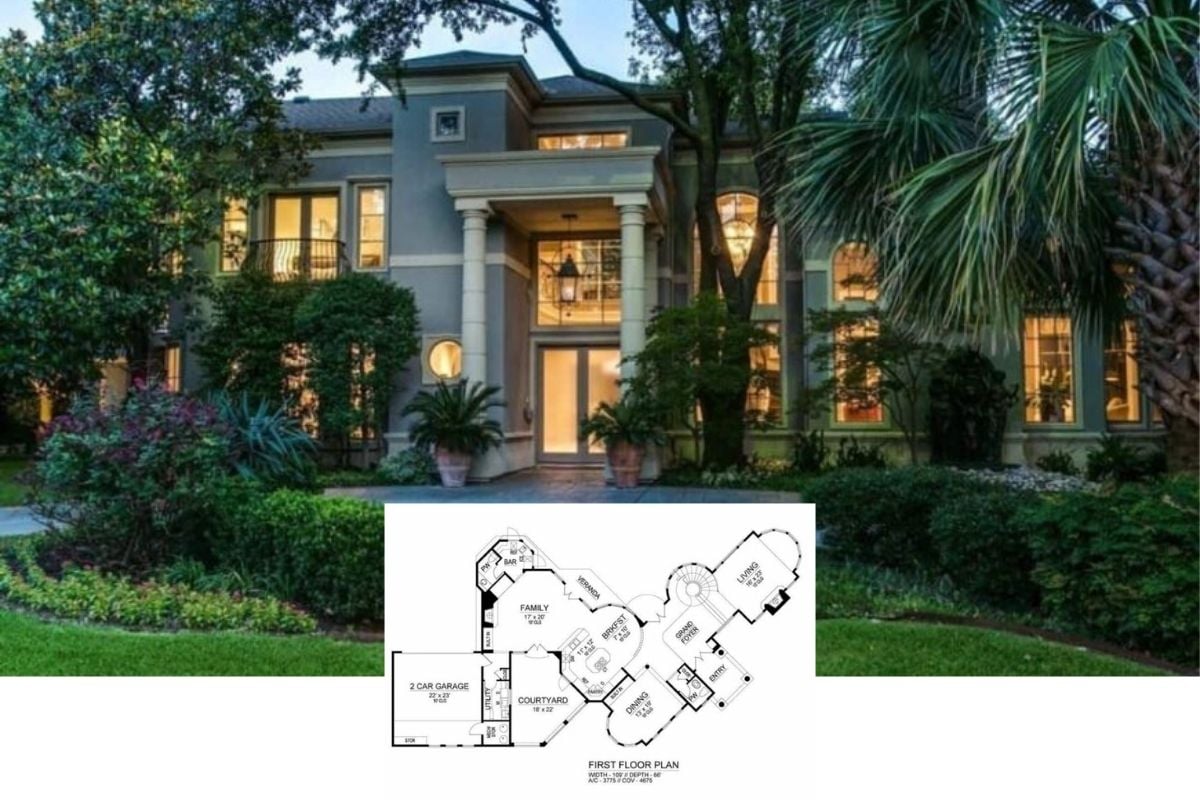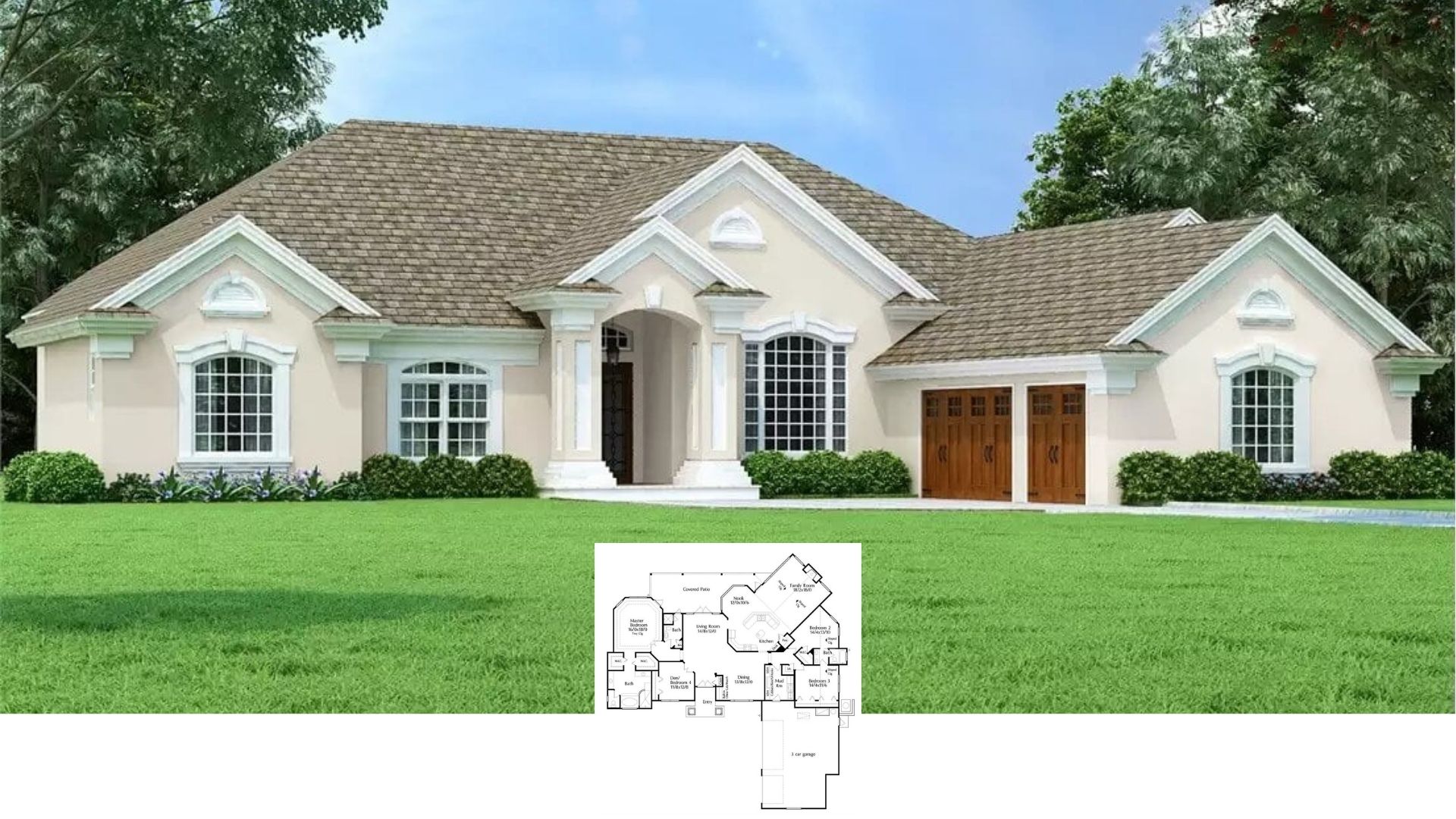Welcome to this charming 2,064 sq. ft. cottage, where classic character meets modern design. The exterior boasts captivating board-and-batten siding, a sleek metal roof, and lush landscaping that enhances its curb appeal. Inside, you’ll find a thoughtfully designed layout that features three spacious bedrooms and two well-appointed bathrooms, seamlessly flowing between the lodge room, dining area, and kitchen. With its inviting atmosphere and smart design, this home offers both beauty and functionality in every corner.
Check Out This Striking Cottage with a Metal Roof

This home is a wonderful example of a contemporary cottage, blending traditional cottage elements with contemporary finishing touches. The result is a balanced hybrid, combining the comfort and familiarity of classic design with the fresh and clean lines of architecture. As we delve deeper into the house, you will see how these stylistic choices complement its practical and welcoming interior layout.
Observe the Thoughtful Main Floor Layout Featuring a Lodge Room

This floor plan thoughtfully connects the spacious lodge room with a versatile dining area and a practical kitchen, creating an inviting communal space. The master suite offers a private retreat with a sitting area and ample closet space, while two additional bedrooms add flexibility for family or guests. Highlighting convenience, the design includes a mudroom, laundry room, and a two-car garage, seamlessly integrating functionality and comfort.
Source: Garrell Associates – Plan 20092
Appreciate the Versatile Floor Plan with Future Social and Card Rooms

This basement floor plan maximizes potential with adaptable spaces including future social and card rooms, perfect for gatherings and entertainment. A covered patio extends the living area outdoors, while ample storage ensures functionality is paired with leisure. The integration of a shop area/theater room offers a dynamic space for both work and play, while optional bedrooms provide flexibility for future expansion.
Source: Garrell Associates – Plan 20092
Focus on the Gable Roof Spotlight with Bold Window Framing

This cottage showcases a striking gable roof that complements the crisp board-and-batten siding. The prominent black-framed windows add a touch of contrast and sophistication, drawing the eye to the house’s clean lines. Nestled among vibrant landscaping, the home achieves a harmonious balance of style and natural beauty.
Look at the Classic Cottage Charm with Bold Metal Roofing

This delightful home features clean board-and-batten siding, paired seamlessly with a robust metal roof that exudes sensibility. Rustic wooden columns frame the welcoming entryway, adding a touch of natural warmth to the facade. Lush landscaping softens the sharp lines of the architecture, creating a harmonious blend of traditional and contemporary elements.
Check Out That Bold Garage Door on This Cottage Gem

This lovely cottage features a striking metal roof, adding modern flair to its classic board-and-batten siding. The wooden garage doors offer a warm contrast, creating a focal point within the facade. Surrounded by vibrant flowers and trees, the lush landscaping beautifully complements the home’s setting.
Wow, Take in That Stone Chimney on This Cottage

This cottage blends board-and-batten siding with a metal roof, delivering traditional and contemporary appeal. The standout stone chimney adds a rustic touch, anchoring the home within its natural surroundings. Warm wooden accents frame the windows, while vibrant landscaping enhances the peaceful, inviting atmosphere.
Admire the Inviting Front Porch with Timber Accents

This captivating home blends board-and-batten siding with a metal roof, offering a refined yet rustic appeal. The inviting front porch is highlighted by rich timber columns and a stone-clad base, creating a relaxing outdoor living space. The large windows allow natural light to flood the interior, while the meticulous landscaping adds a lush backdrop to this facade.
See the Round Table Focus in a Subtle Dining Room

This dining room embraces simplicity with a classic round wooden table, complemented by plush, upholstered chairs that offer both comfort and style. The black-framed windows provide a view of the greenery outside, infusing the space with natural light. A contemporary chandelier and understated wall art create a cohesive, relaxed atmosphere perfect for intimate gatherings.
Enter this Modern Kitchen with Rustic Pendant Lights You Can’t Miss

This stylish kitchen combines white cabinetry with warm wooden countertops, creating a balanced mix of modern and rustic design. The island serves as a central gathering spot, complemented by three rustic pendant lights that add character and charm. With wide plank flooring and natural light streaming through large windows, the space feels open and inviting for both cooking and entertaining.
Check Out the Built-In Shelves Flanking the Brick Fireplace

This inviting living room features a white painted brick fireplace as its focal point, adding a touch of classic charm. Flanked by custom built-in shelves, the space offers ample room for decor and personal touches. Large sliding glass doors flood the room with natural light, seamlessly connecting the indoors to the outdoor views beyond.
Take a Look at the Leather Bench in This Bedroom

This sophisticated bedroom combines classic elements with touches, featuring a tufted leather bench at the foot of the bed as a striking focal point. The neutral palette is enhanced by textural contrasts, like the luxurious area rug and smooth wooden flooring. Oversized windows framed with rich draperies invite natural light, while the chandelier adds a touch of elegance to the space.
Take in the Open Concept with Leather Sofa Emphasis

This open-concept space blends the living room and kitchen seamlessly, showcasing a stylish leather sofa as a focal point. Pendant lights hang above the substantial kitchen island, adding rustic charm to the polished white cabinetry and subway tile backsplash. Natural light pours in through expansive sliding doors, creating an airy and connected indoor-outdoor living experience.
Check Out the Pendant Lighting Over This Expansive Kitchen Island

This open-concept living space seamlessly blends the kitchen, dining, and living areas, anchored by a large kitchen island with a rich wooden countertop. Classic brickwork frames the fireplace, flanked by built-in shelving that offers both functionality and charm. Industrial-style pendant lights add striking contrast, shedding warm light on the seating arrangement and inviting round dining table.
Source: Garrell Associates – Plan 20092






