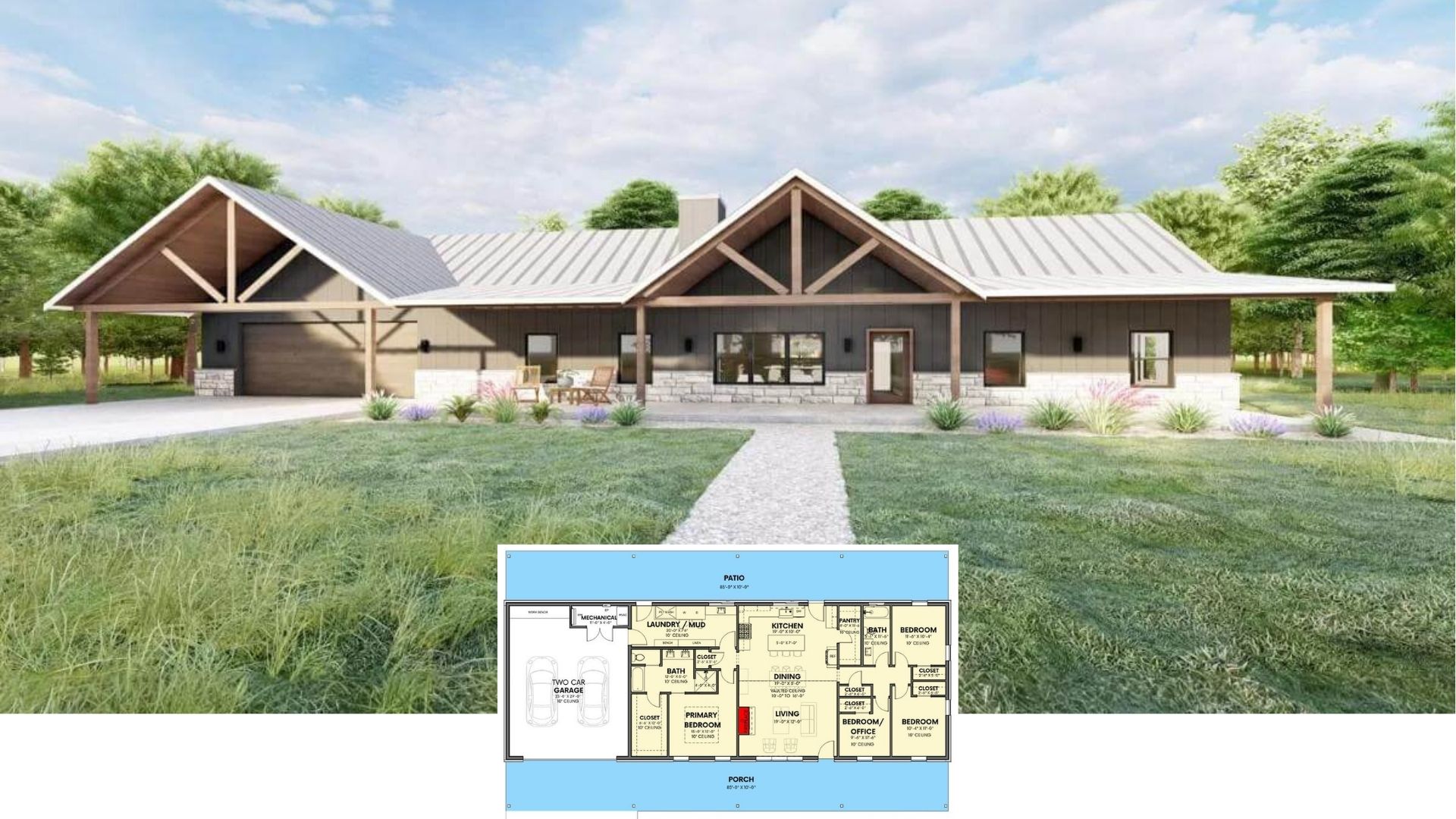
Welcome to this beautifully designed traditional home, offering 2,766 square feet of expertly crafted living space with four spacious bedrooms and three luxurious bathrooms.
This architectural marvel seamlessly blends timeless elegance with comfortable living, showcasing a delightful combination of arched windows and a classic gabled roof that adorns its facade.
The welcoming front entrance, complemented by the soft beige exterior and wooden garage doors, is a testament to the thoughtful blend of form and function.
A Classic Facade With Arched Windows and a Polished Front Entrance

I would call it a masterclass in traditional design. This home seamlessly integrates a timeless aesthetic, featuring graceful arches and an intricate shingle roof that captures the essence of conventional architecture. As I delve deeper into the layout, it’s evident that functionality reigns supreme.
The floor plan is a testament to efficient living, featuring a spacious kitchen, a strategic master suite, and inviting outdoor spaces that are perfect for family gatherings and entertaining guests.
Functional Refinement in This Thoughtfully Designed Floor Plan

This floor plan showcases a seamless flow between key living spaces, including a spacious kitchen that opens to both the family room and a cozy nook.
I appreciate the strategic placement of the master suite, which offers privacy from the other bedrooms. The covered patio appears to be an excellent spot for outdoor gatherings, enhancing the home’s overall appeal.
Source: The House Designers – Plan 4308
Check Out the Graceful Arches and Classic Shingle Roof Here

This section of the home features a traditional design, highlighted by its graceful arched windows and classic gabled entrance. The warm tone of the beige facade is perfectly complemented by the rich, wooden garage doors.
The shingle roof completes the look, tying the architecture together with a timeless appeal.
Notice the Warm Blend of Textures in This Inviting Sitting Area

This sitting room feels warm and welcoming, thanks to its mix of soft fabrics and rich wood tones. The arrangement of the leather sofa and striped armchairs creates a cozy conversation area, framed by large windows that let in lots of natural light.
I love how the light green walls complement the patterned rug, adding depth and character to the space.
Sunlit Living Room with Vaulted Ceilings and a Warm Fireplace

This living room draws you in with its vaulted ceiling and expansive windows that let the natural light pour in, creating an inviting space. The fireplace serves as the room’s focal point, adding warmth and a cozy feel amidst the beige tones.
I love the way the elegant furnishing complements the serene views outside, making this room a perfect retreat.
Don’t Miss the Dual-Toned Cabinets in This Bright Kitchen

This kitchen exudes a classic charm with its combination of white cabinetry and warm wood flooring. I love the way the soft green walls and pendant lighting fixtures add a modern touch, tying the room together beautifully. The breakfast nook by the window lets in natural light, creating a pleasant spot for casual dining.
These Captivating Pendant Lights Make This Kitchen Shine

This kitchen stands out with its elegant pendant lights, casting a warm glow over the central island. I love the soft, neutral tones of the cabinetry, which perfectly complement the intricate herringbone pattern of the backsplash. The large windows bring in natural light, making the space feel bright and connected to the outdoors.
Check Out the Crisp Blue Accents in This Relaxing

This bedroom draws the eye with its striking navy blue accents, from the upholstered bed to the striped Roman shades. I love how the soft gray feature wall contrasts with the cream tones around the room, giving it a calming vibe.
The minimalist decor, featuring a sleek chair and contemporary lamps, contributes to a clean and sophisticated aesthetic.
Classic Gable Rooflines and Intricate Cornices on Display Here

I like how this home’s classic design elements pop with its steep gable rooflines and intricate cornice work. The soft, earthy tones of the facade are beautifully contrasted with the white trims, giving it a timeless appeal.
The well-manicured lawn and shrubs add a touch of nature, framing the house in elegant style.
Expansive Backyard with Lush Greenery and an Inviting Patio

This backyard perfectly blends simplicity and elegance, featuring an expansive lawn. I love how the large windows and French doors open up the interior to the garden, creating a seamless transition between the indoor and outdoor spaces.
The surrounding greenery enhances the home’s tranquil ambiance, making it an ideal retreat for relaxation and outdoor gatherings.
Relax by the Pool in This Backyard Oasis

This backyard boasts a stunning pool with intricate tilework, creating a refreshing escape. The symmetrical patio, bordered by lush greenery, offers ample space for lounging, with comfortable seating and umbrellas for shade.
I love how the expansive patio is seamlessly connected to the home by classic French doors, inviting a blend of indoor and outdoor living.
Source: The House Designers – Plan 4308






