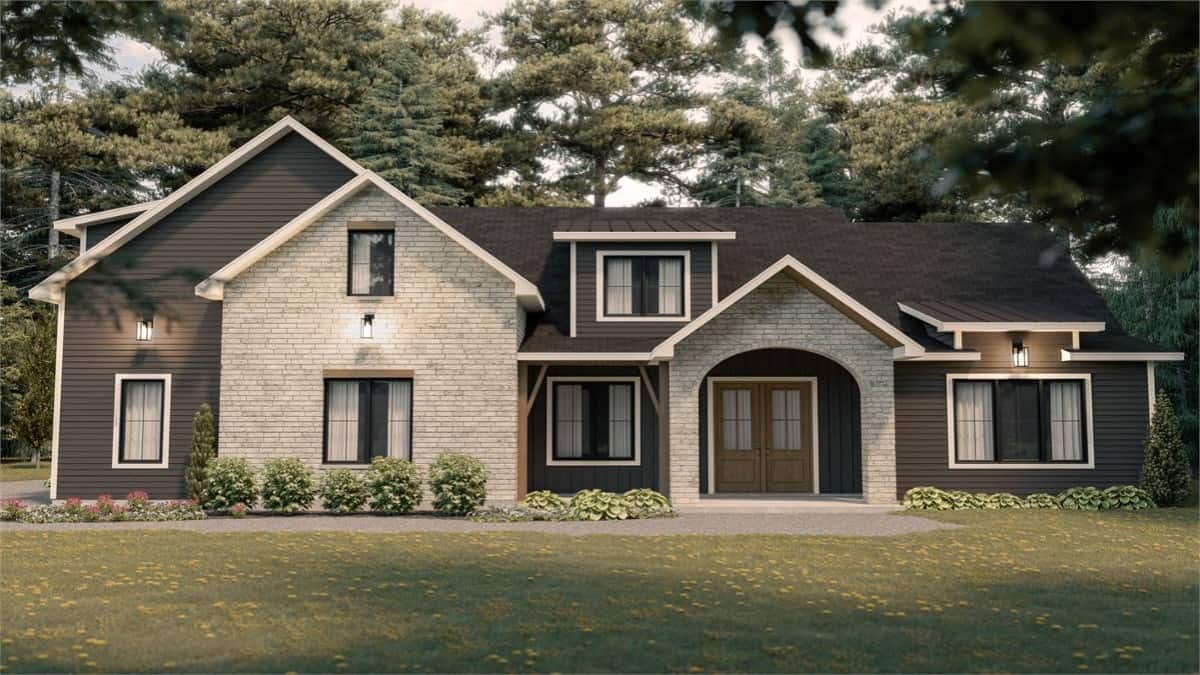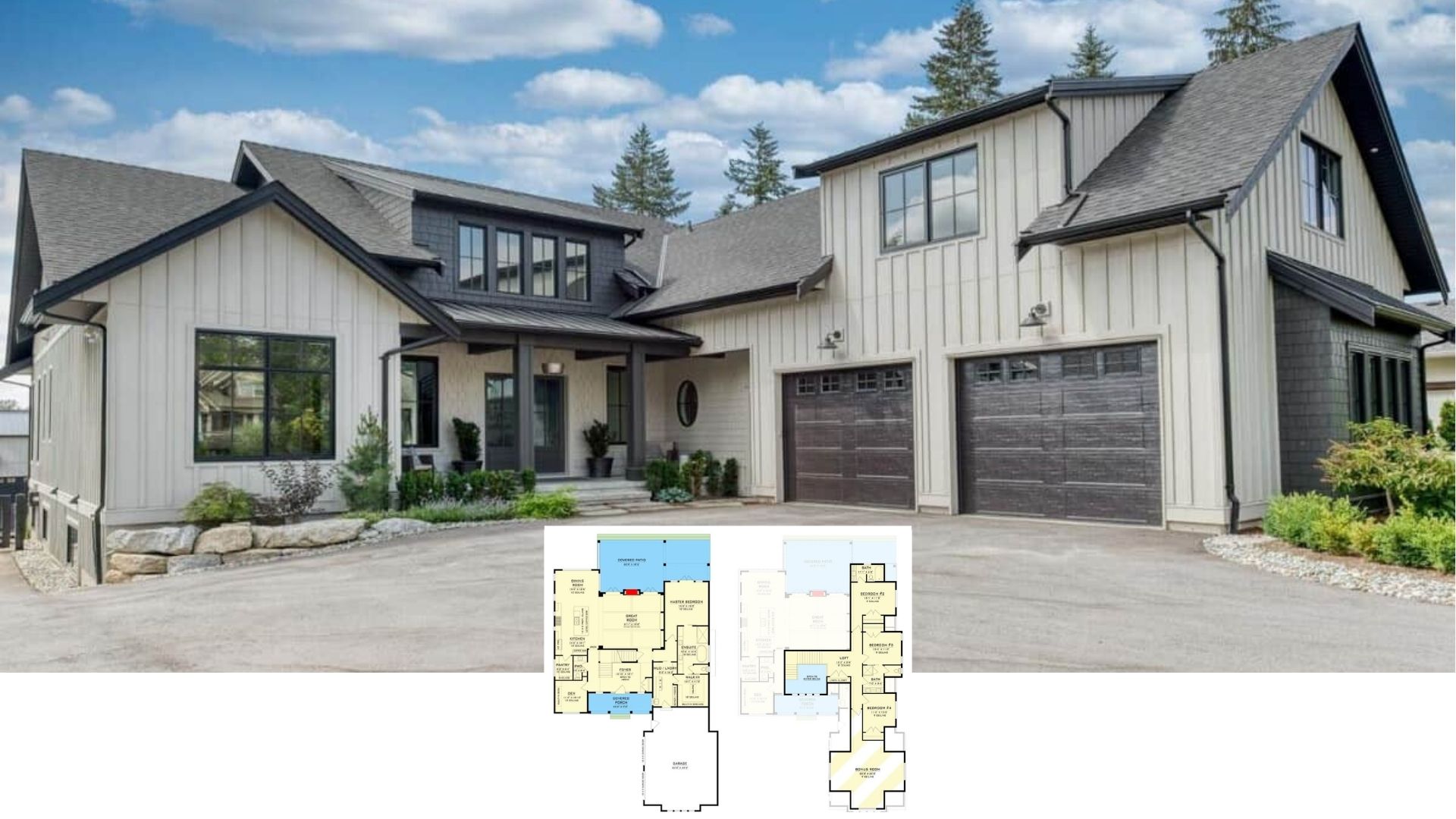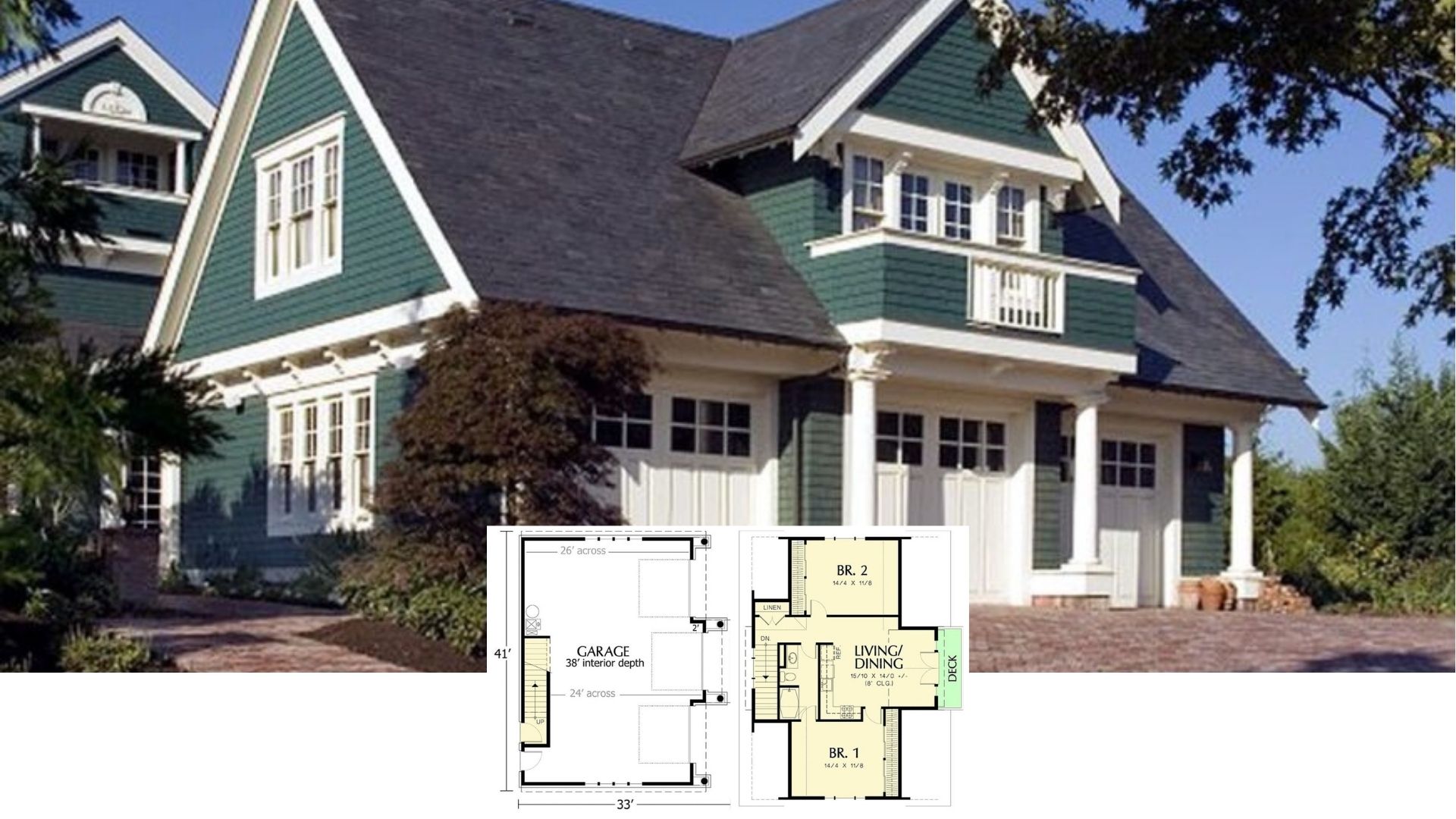Step into this stunning Craftsman home, where style and practicality harmonize effortlessly throughout its thoughtfully crafted layout. Spanning 2,660 square feet across multiple levels, this residence offers a warm and inviting ambiance, with abundant natural light illuminating every living space. The home boasts a striking gabled roof and a unique stone facade, complementing a spacious floor plan designed for both cozy family gatherings and large-scale entertaining. With 3 bedrooms and 2.5 bathrooms, this home provides ample comfort and convenience.
Look at this Craftsman Charm with a Striking Stone Archway

This residence is a classic example of Craftsman architecture, characterized by its integration with the natural environment through stone and wood elements. The façade’s striking stone archway is both an aesthetic and welcoming focal point, inviting you into a world of rustic sophistication. As you explore further, the thoughtful layout continues to impress with its practical and beautiful living spaces designed for comfort and privacy.
Explore the Thoughtful Layout of This Craftsman-Inspired Floor Plan

This floor plan showcases a well-organized main level, emphasizing practical living spaces typical of a Craftsman design. Note the seamless flow from the spacious kitchen to the dining and living areas, perfect for entertaining and family gatherings. The master suite, quietly tucked away for privacy, features a walk-in closet and a beautifully appointed bath.
Source: The House Designers – Plan 6520
Discover the Upper-Level Family Room and Secret Space

This floor plan reveals a thoughtfully designed upper level featuring a family room, perfect for relaxed evenings. Two well-sized bedrooms flank the space, offering privacy and comfort. A hidden gem is the ‘secret room,’ which adds a playful twist to this Craftsman-inspired layout, inviting creativity and imagination.
Source: The House Designers – Plan 6520
Spot the Craftsman Touches: Deep Eaves and a Striking Entryway

This Craftsman-inspired home combines traditional charm with clean lines. The deep eaves and tapered columns highlight the impressive entrance, creating a striking visual impact. Dark siding complements the stone accents, adding contrast that enhances the home’s elegance amidst its natural backdrop.
Check out the Contrasting Masterpiece of the Dark Siding and Stone

This Craftsman home stands out with its striking combination of deep, dark siding and light stone accents. The gabled roof and well-positioned windows create a harmonious and balanced facade. Thoughtful landscaping adds to the home’s charm, blending seamlessly with the forested backdrop.
Notice the Subtle Craftsmanship Display in the Archway

This Craftsman-inspired home features a distinctive archway, drawing your eye with its gentle curve and robust framing. The dark, vertical siding complements the natural landscape and emphasizes the house’s simple lines. A patio under the extended roofline invites relaxation, with comfortable seating and an outdoor grill adding a touch of practicality to the setting.
Step Through the Archway to This Light-Filled Living Room

An archway frames the transition from the entryway to a sun-drenched living room, showcasing a classic design. The expansive windows draw the eye outdoors, enhancing the room’s brightness and connecting it with nature. A chandelier and minimalist furnishings create a relaxing atmosphere, while the stone fireplace adds a touch of warmth and texture.
Walk into this Spacious Living Room with Expansive Windows and a Minimalist Kitchen Island

This living area is defined by its breathtaking floor-to-ceiling windows that flood the space with natural light, seamlessly blending indoor and outdoor living. The open-concept layout features a kitchen island with understated wood accents and pendant lighting, providing a stylish and functional focal point. Light wood flooring and plush furnishings create a harmonious ambiance for relaxation and entertaining.
Check Out the Stone Fireplace as a Focal Point in This Living Room

This living room centers around a stunning stone fireplace that adds texture and warmth. Built-in shelves on either side offer practical storage and display opportunities, enhancing the room’s functionality. The light-filled space is accentuated by neutral tones and minimalist furnishings, creating a calm and inviting atmosphere.
Admire the Vaulted Arch Doorway and Kitchen Island

This kitchen shines with a minimalist design featuring a bold black island contrasted by light wood barstools. The space is brightened by generous windows and accented with pendant lights, creating an inviting atmosphere. A striking arched doorway adds architectural interest, leading the eye toward an adjoining room, perhaps a pantry or laundry area.
Walk Through this Glass Doors to a Light-Filled Workspace with Built-In Shelving

Step into this bright home office, defined by glass doors and ample natural light from large windows. The built-in shelving showcases a curated collection of books and decor, adding functionality and personality to the space. A simple desk stands at the center, making this room a perfect mix of style and productivity.
Notice the Textured Wall Paneling in This Calm Bedroom Retreat

This bedroom showcases subtle elegance through its vertical wall paneling, adding depth and character to the space. Exposed wooden beams draw the eye upward, enhancing the room’s airy feel while blending modern and rustic elements. A minimalist color palette of soft grays and natural wood tones creates a relaxing atmosphere, perfect for unwinding.
Explore the Subtle Elegance of This Bathroom’s Paneling and Archway

This bathroom embraces its aesthetic, highlighted by vertical wall paneling that adds texture and depth. The rich wood vanity stands out against the neutral tones, paired with oval mirrors and understated lighting. An arched doorway leads to a walk-in closet, seamlessly connecting form and function in this Craftsman-inspired retreat.
Check Out the Wood Features in This Bathroom

This bathroom blends organic textures with a sophisticated design, featuring a rich wood vanity and matching cabinetry. The neutral palette is complemented by vertical wall paneling, adding both depth and subtle artistry. An arched doorway leads to an adjoining space, while large windows flood the room with natural light, enhancing its ambiance.
Observe the Clever Use of Vertical Space in This Laundry Room

This functional laundry room maximizes vertical space with open shelving and cabinetry, creating an organized and efficient environment. The crisp white paneling and warm wood countertop complement the stainless steel washer and dryer. Thoughtful details, like hanging rods and woven baskets, add practicality and a touch of style to this utility space.
Appreciate the Smart Built-In Storage in This Airy Mudroom

This well-designed mudroom features tall built-in cabinets that offer ample storage while keeping the space tidy. The patterned tile flooring adds a touch of style and practicality, contrasting nicely with the light cabinetry. An arched opening leads to the adjoining laundry room, seamlessly connecting these utility spaces in a cohesive layout.
Source: The House Designers – Plan 6520






