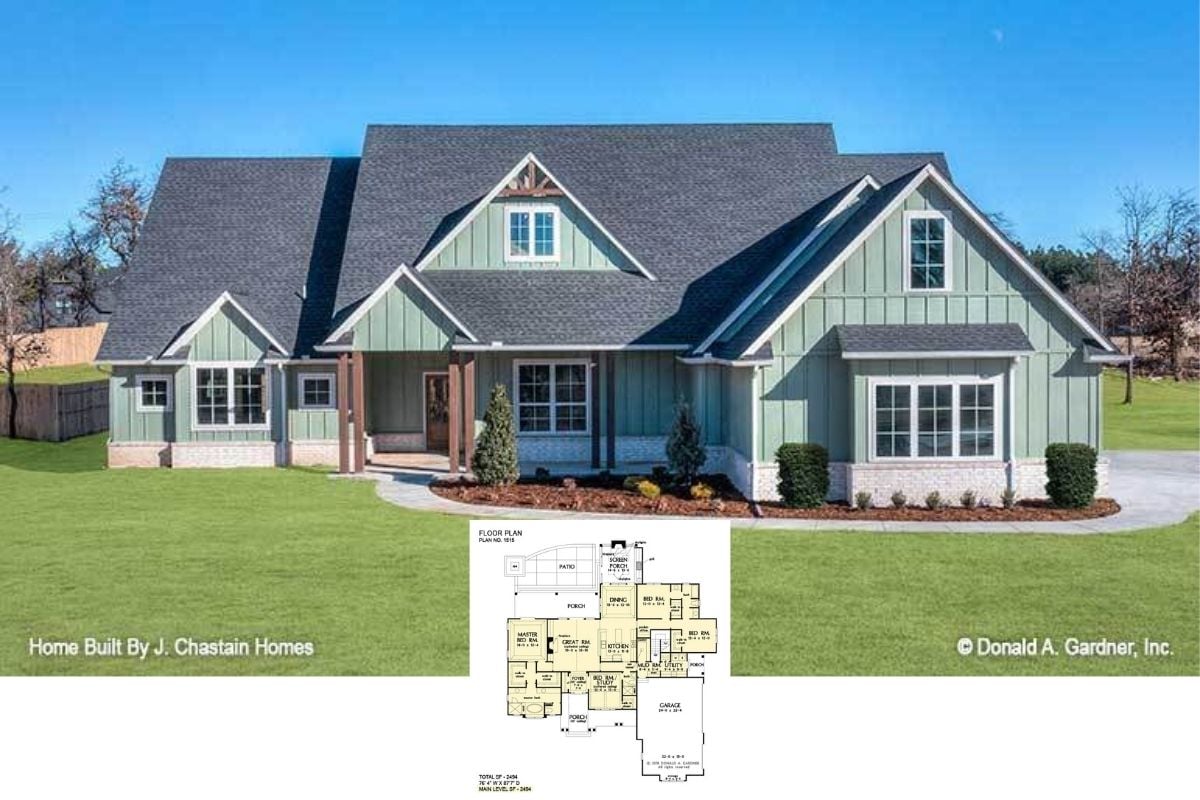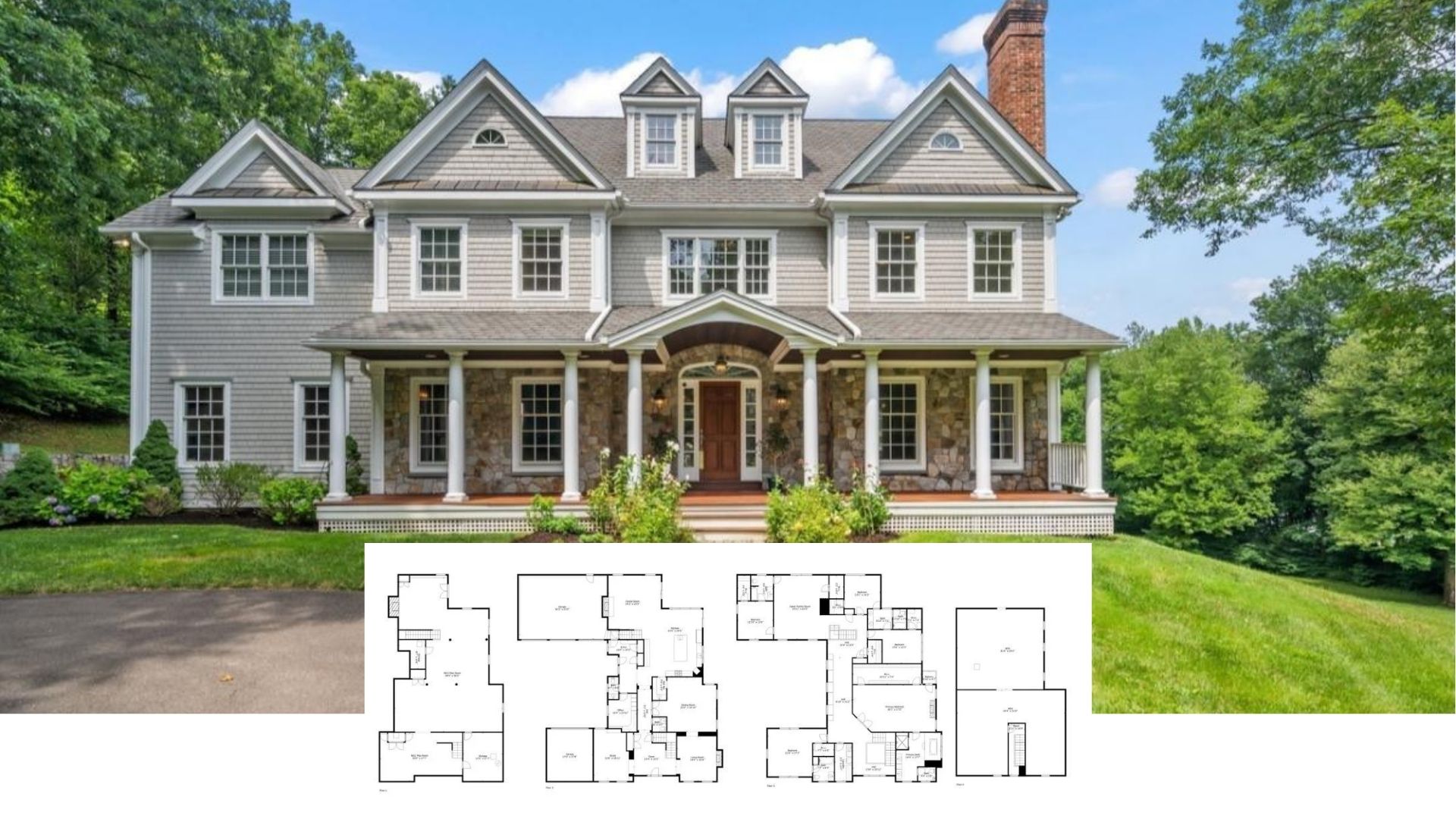
Welcome to this stately European-style manor, sprawling over an impressive 7,714 square feet layout that combines timeless style with contemporary comforts.
With four bedrooms and five-and-a-half bathrooms, this home offers plentiful space for both a private retreat and grand entertaining, all wrapped up in a classic stone and stucco exterior.
The standout turret not only adds an eye-catching architectural feature but also whispers of old-world charm that invites you to explore its exquisite interiors.
This European-Style Manor Has a Stunning Turret That Catches the Eye

This manor showcases the regal essence of European architecture, complete with diverse roof heights and striking masonry that evoke a sense of historical grandeur.
As you wander through the manor, you’ll notice how these classical influences gracefully blend with thoughtful, contemporary design elements, creating a living space that’s at once opulent and inviting.
Explore the Expansive Layout of this Sophisticated Manor’s First Floor

This floor plan unfolds into a spacious realm designed for both comfort and entertainment. The grand family room sits at the heart, flanked by a master suite and a study, providing the perfect balance of private and communal spaces.
I love how the game room and outdoor lounge promise endless leisure while dual garages offer ample storage for any enthusiast.
Dive Into the Versatile Spaces of the Second Floor With a Dedicated Billiard Room

This second-floor layout is a haven of leisure and productivity, featuring an office and a media room perfect for both work and relaxation. A standout is the dedicated billiard room, which offers a stylish retreat complete with a warm sitting area.
I appreciate how the lounge, with its bar and open view to the floor below, connects the living spaces, creating a seamless flow for entertaining guests.
Source: The House Designers – Plan 7548
Bask in the Flood of Light Through These Massive Arched Windows

This grand living space is dominated by towering arched windows that let natural light pour in, creating a bright and airy atmosphere. The open concept seamlessly connects the living area with a contemporary kitchen, highlighted by stylish pendant lighting and a spacious island.
I love the blend of traditional and contemporary elements, from the smooth wooden floors to the detailed fireplace mantle, making it both inviting and sophisticated.
Feel the Openness of This Grand Living Area With Exposed Beams

This expansive living space is defined by its soaring ceilings and striking exposed wooden beams, adding a touch of rustic style. The grand fireplace serves as a focal point, flanked by built-in shelving that offers both functionality and style.
I love how the open layout seamlessly connects to the upper-level gallery, creating an airy flow that’s perfect for both quiet evenings and lively gatherings.
Look at the Intricate Granite Countertops in This Classic Kitchen

This kitchen showcases an expansive island adorned with stunning granite countertops that instantly catch the eye. The stylish cabinetry, with its glass-front upper sections, merges contemporary functionality with traditional style.
I admire the seamless blend of the stainless steel appliances and warm wooden elements, which creates a warm yet sophisticated cooking space.
Admire the Dual Islands in This Spacious Kitchen Layout

This kitchen exudes classic style with its dual islands, offering ample workspace and gathering spots. The rich, dark wood floors contrast beautifully with the smooth white cabinetry, creating a warm yet sophisticated atmosphere.
I love the incorporation of contemporary stainless steel appliances, which add a contemporary touch to the otherwise traditional design.
Explore This Dining Area’s Stylish Use of Dark Wood Accents

This dining space exudes warmth with its beautiful dark wood floors and cabinetry, creating a refined and warm ambiance. The impressive chandelier adds a touch of style, complementing the neutral walls and lofty ceiling. I love how the large windows flood the room with natural light, enhancing its welcoming atmosphere.
Notice the Coffered Ceiling Adding Depth to This Refined Living Room

This living room features a beautifully crafted coffered ceiling, providing a sense of height and style. The built-in fireplace serves as a warm focal point, complemented by rich wooden floors that add warmth.
I like how the neutral palette allows the architectural details to shine, creating a sophisticated space perfect for relaxation.
Check Out This Room’s Intricate Tray Ceiling Adding Architectural Flair

This room is a lovely blend of simplicity and style, spotlighted by an intricate tray ceiling that draws the eye upward. The dark wooden floors add warmth, contrasting beautifully with the soft, neutral walls.
I appreciate how the large windows flood the space with natural light, creating a peaceful environment that’s perfect for relaxation.
Check Out the Rich Wood Vanity Contrasting the Soft Tiled Surroundings

This bathroom exudes a warm style with its dark wood vanity that stands out beautifully against the lighter-tiled floors and walls. The large mirror, framed to match the vanity, enhances the space with a sense of depth.
I love how the overhead lighting provides both function and style, casting a gentle glow over the sophisticated setup.
Bask in the Panoramic Views From This Sunlit Room

This beautiful space is defined by a series of large arched windows that flood the room with natural light and offer stunning views of the landscape beyond. The rich wooden floors provide a warm contrast to the light walls, creating an inviting atmosphere.
I love how the ceiling fan adds a touch of style while also providing practicality to this peaceful retreat.
Marvel at the Wall of Windows Capturing This Manor’s Backyard View

The rear facade of this manor is dominated by a stunning wall of windows that floods the interior with natural light. The brick exterior blends seamlessly with traditional European architecture, highlighted by the varied rooflines and arched windows.
I appreciate how the expansive lawn provides a seamless transition from architecture to nature, enhancing the home’s grandeur.
Source: The House Designers – Plan 7548






