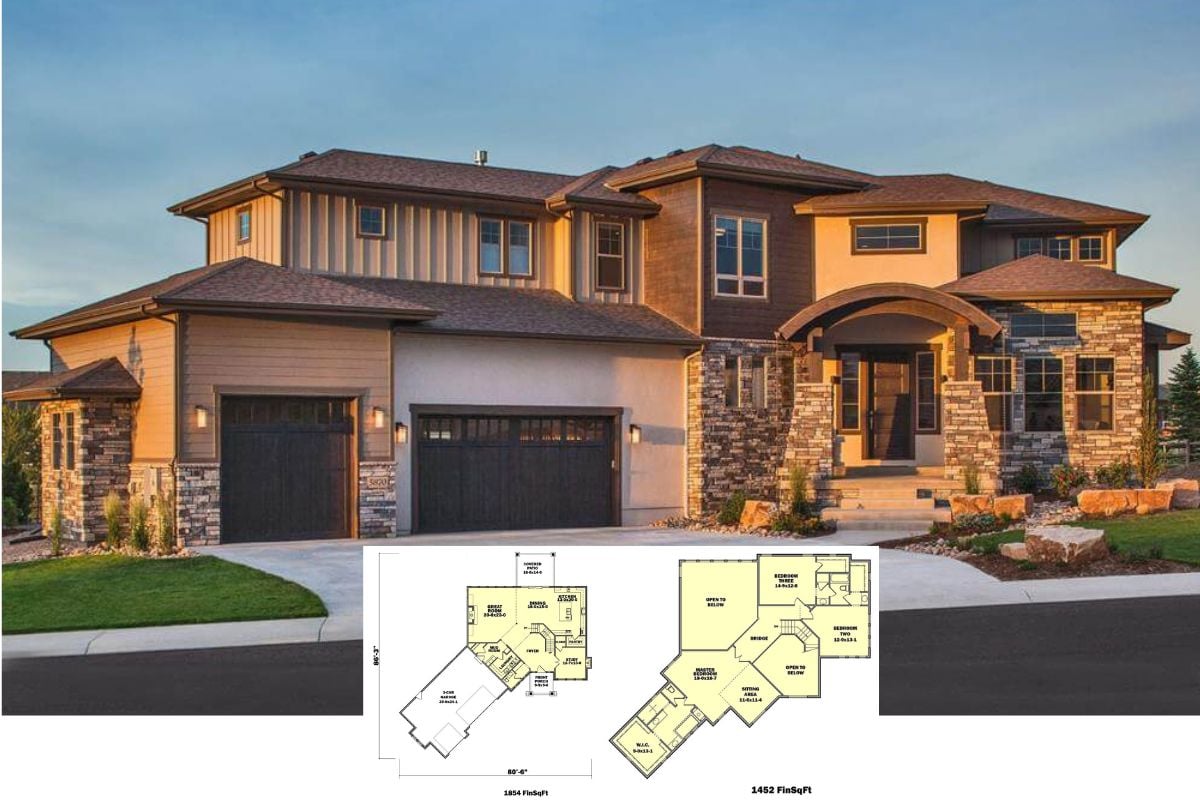Step into this exquisite contemporary Craftsman home, boasting 3,327 square feet of thoughtfully designed living space. With four bedrooms and three and a half bathrooms, this residence perfectly marries modern comfort with traditional elegance. The bold black trim against classic gables and stone accents offers a striking exterior that captivates at first glance.
Stylish Craftsman Home with Bold Black Trim Accents

This home beautifully captures the essence of Modern Craftsman architecture. It presents a fresh interpretation of traditional Craftsman elements by incorporating clean lines, prominent gables, and intricate stonework. The open-concept floor plan connects the great room, dining area, and kitchen, creating a welcoming space for everyday living and memorable gatherings.
Craftsman Floor Plan Highlighting an Open Great Room and Spacious Master Suite

This floor plan emphasizes a seamless flow between the great room, dining area, and kitchen, perfect for entertaining. The master suite, cleverly tucked away for privacy, features a large walk-in closet and luxurious bath. Conveniently, there’s also a two-car garage and a cozy office space adjacent to the foyer, balancing functionality with comfort.
Lower Level Layout with a Bar and Game Area That’s Perfect for Entertaining

This floor plan showcases a large rec room with a bar, ideal for hosting gatherings. Adjacent to the game area is a workout room and a conveniently located bunk room for guests. The space smartly incorporates a bedroom with a walk-in closet and a bath, seamlessly blending leisure and practicality.
Source: Architectural Designs – Plan 911035JVD
Check Out the Sharp Gables and Subtle Stonework on This Home

This modern craftsman home features distinct gables and a balanced light and dark hues composition. The stone accents add depth to the facade, complementing the crisp, black-trimmed windows and doors. With a thoughtful blend of textures, this design creates an inviting yet sophisticated exterior that harmonizes with its natural surroundings.
Explore the Vaulted Porch and Inset Chimney of This Craftsman Gem

This craftsman home exterior features a striking vaulted porch, offering a sheltered spot to enjoy the outdoors. The dark siding is complemented by a lighter stone chimney, adding verticality and texture to the facade. Large windows promise a bright interior, beautifully balanced by the home’s more traditional architectural elements.
Notice the Dramatic Blend of Light and Dark in This Craftsman Garage Frontage

This side view of the craftsman home emphasizes a bold contrast with its sleek black siding against crisp white walls. The garage doors seamlessly integrate into the design, highlighted by stone accents that add depth and texture. This thoughtful use of materials and color creates a visually striking modern twist on the traditional craftsman style.
Take In the Striking Vaulted Ceiling and Large Windows in This Bright Dining Area

This dining space is defined by its expansive vaulted ceiling and dramatic, oversized black-framed window, allowing natural light to flood the room. The minimalist white cabinetry contrasts with the textured stone wall, adding depth and interest to the sleek design. The subtle blend of modern and traditional elements creates a stylish, functional area perfect for entertaining.
Admire the Dramatic Pendant Light in This Open-Plan Kitchen and Dining Area

This airy space features a bold, eye-catching pendant light that draws attention upwards to the vaulted ceiling, adding a graphic element to the clean, contemporary design. The open-plan layout integrates a functional kitchen with crisp white cabinetry and a spacious island, perfect for cooking and entertaining. The large, black-framed window and stone accent wall introduce an element of natural texture, seamlessly blending modernity with warmth.
Check Out the Dramatic Ceiling Height and Pendant Light in This Open Kitchen-Dining Space

This open-plan kitchen and dining area features a striking vaulted ceiling that enhances the sense of space and airiness. An ample pendant light draws the eye upwards, a focal point against the minimalist white backdrop. Expansive black-framed windows flood the room with natural light, connecting seamlessly with the lush landscape outside.
Look at the Floor-to-Ceiling Windows in This Living Room

This living space is defined by expansive floor-to-ceiling windows that bathe the room in natural light and connect seamlessly to the lush outdoors. The focal point is a stone fireplace, which adds texture and warmth to the minimalist interior. With sleek furniture and neutral tones, the design balances modern aesthetics with inviting comfort.
Open Living Space with Expansive Views and Stone Accents

This open-concept living area features imposing floor-to-ceiling windows, inviting natural light, and picturesque outdoor views. The sleek, minimalist decor is complemented by a striking stone accent wall, adding texture and depth to the modern aesthetic. The airy layout seamlessly links to the dining area and kitchen, making it perfect for entertaining.
Admire the Practical Elegance of This Navy Mudroom Built-In

This mudroom features sleek navy built-ins, ample storage, and a clean, organized look. The glossy herringbone tile floor adds a touch of sophistication, reflecting light and enhancing the room’s spacious feel. The design comprises exposed ceiling beams and a minimalist pendant light, merging functionality with understated luxury.
Spot the Floating Shelves in This Minimalist Home Office

This home office exudes modern elegance. Its minimalist design features sleek, floating shelves that provide ample storage without cluttering the space. The neutral color palette creates a calm and focused atmosphere, enhanced by the linear ceiling lights that offer a contemporary touch. Large windows flood the room with natural light, making it an inspiring place to work or study.
Explore the Bold Ceiling Lines in This Office Space

This office space is marked by dramatic ceiling lines that add a dynamic element. The dark walls contrast with the light flooring, creating a striking visual impact, while the large windows flood the space with natural light. Sleek shelving and a minimalist desk design emphasize functionality, making the space as practical as it is stylish.
Source: Architectural Designs – Plan 911035JVD






