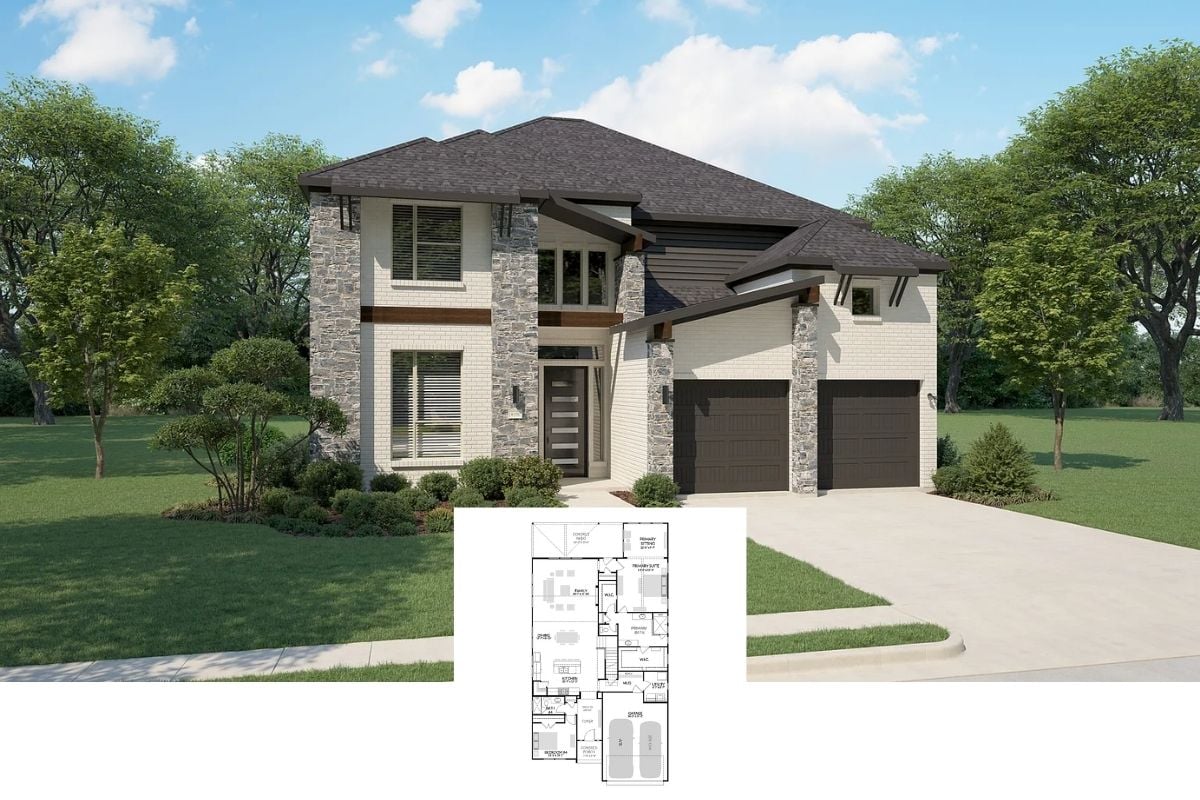
Specifications:
- Sq. Ft.: 3,421
- Bedrooms: 5-6
- Bathrooms: 4.5-5.5
- Stories: 2-3
- Garages: 2
Welcome to photos and footprint for a 6-bedroom three-story modern craftsman home. Here’s the floor plan:




This modern craftsman home is clad in contrasting siding making its natural wood accents stand out. It has a well laid out floor plan that includes a bedroom suite on the third floor ready for future expansion.
A welcoming front porch ushers you into the spacious foyer complete with a coat closet and a powder room. There’s a flexible study on its right that comes with a full bath making it perfect for a guest suite.
At the back, a wide-open floor plan provides a convenient entertaining space. The family room has a fireplace flanked by bookcases along with sliding glass doors that open to the screened porch. The kitchen is a delight with its ample counter space and a roomy pantry situated inside the mudroom.
The upper level holds four bedrooms wrapping around a kids’ loft. The primary bedroom boasts an enormous walk-in closet and a well-appointed ensuite with laundry access.
Plan 260001RVC






