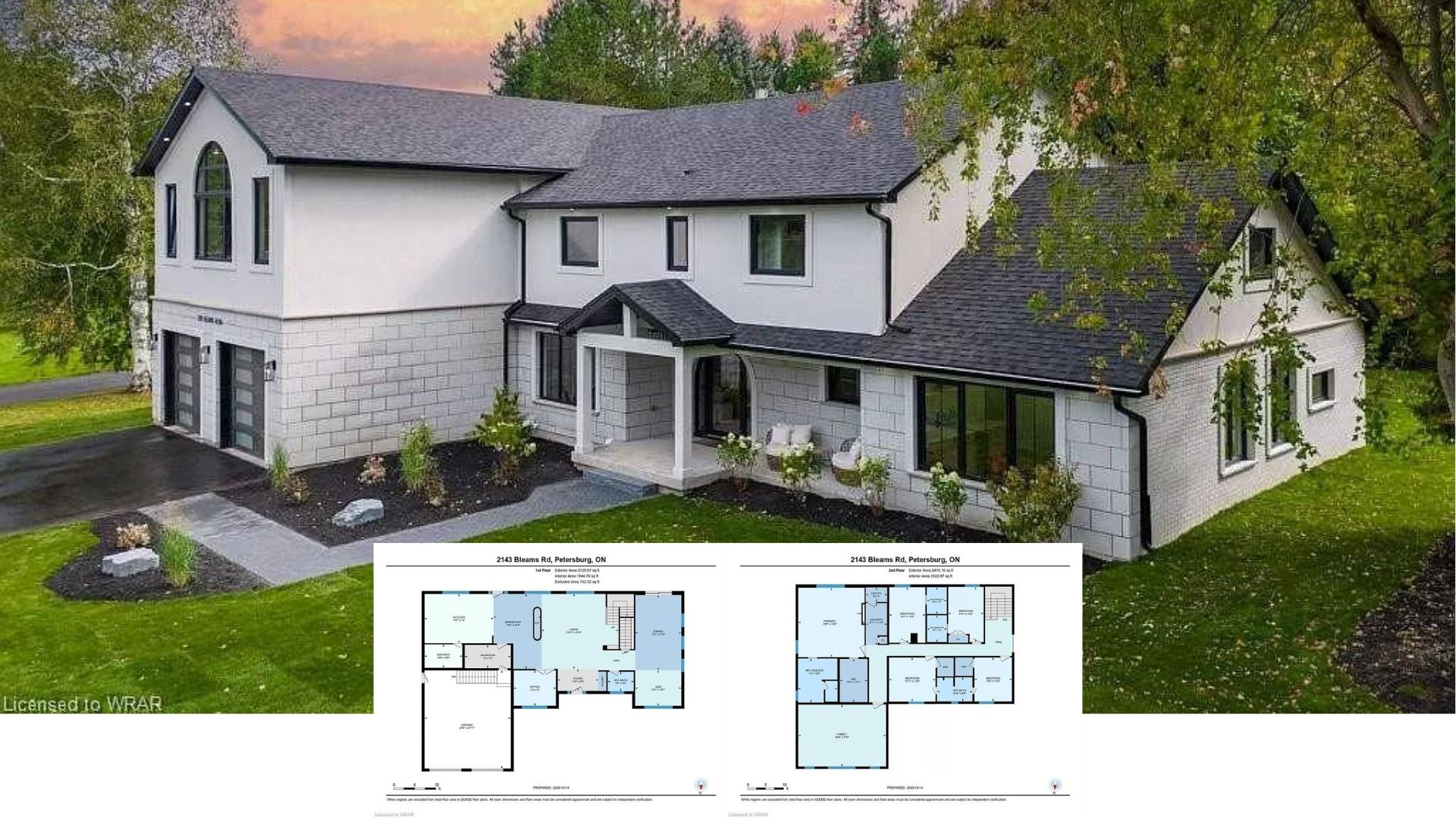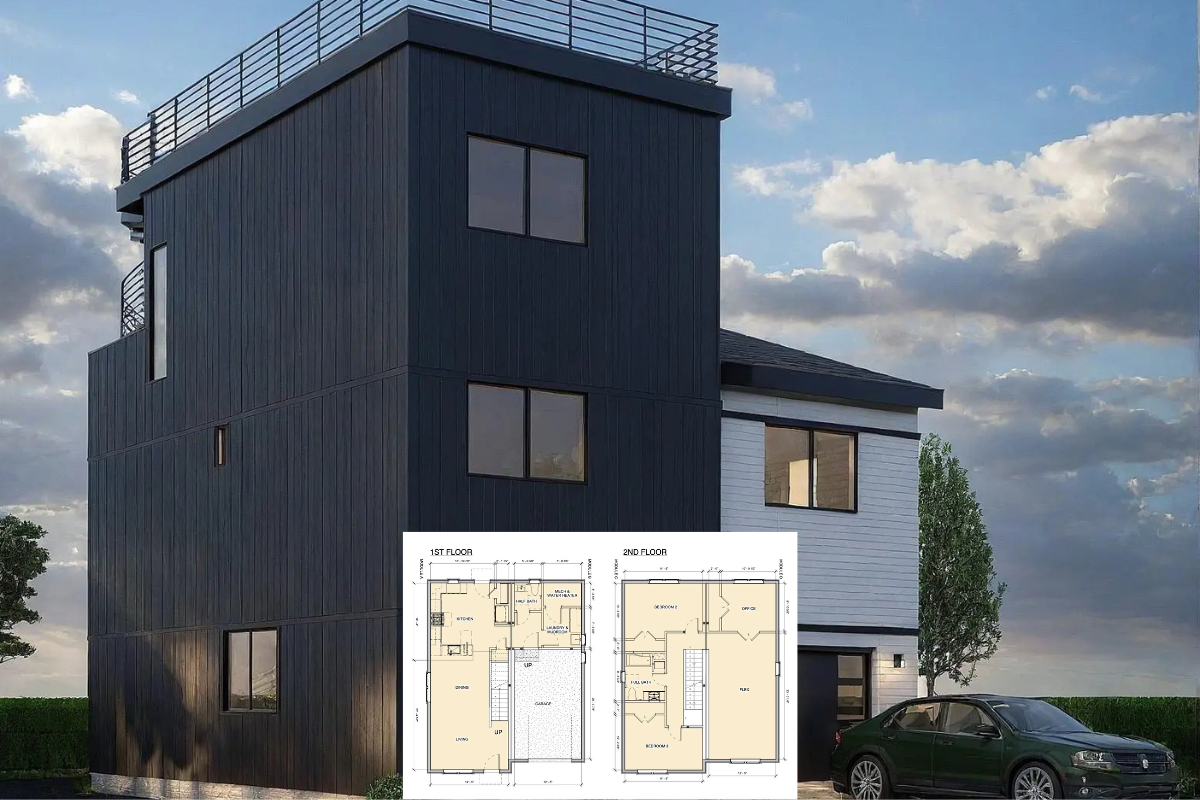
Specifications
- Sq. Ft.: 7,072
- Bedrooms: 6
- Bathrooms: 6
- Stories: 1
- Garage: 6
Listing agent: Sallie Elliott @ BHHS Ambassador Real Estate
The Main Level Floor Plan

Basement

Foyer


Great Room


Kitchen



Dining Room


Butler’s Pantry


Office

Bedroom

Bathroom

Bedroom

Bathroom

Laundry Room

Primary Bedroom


Primary Bathroom




Primary Closet

Wet Bar


Family Room

Flex Room

Gym


Work Room

Garage

Breezeway

Car Garage

Pin Version

Listing agent: Sallie Elliott @ BHHS Ambassador Real Estate
Zillow Plan 346920461






