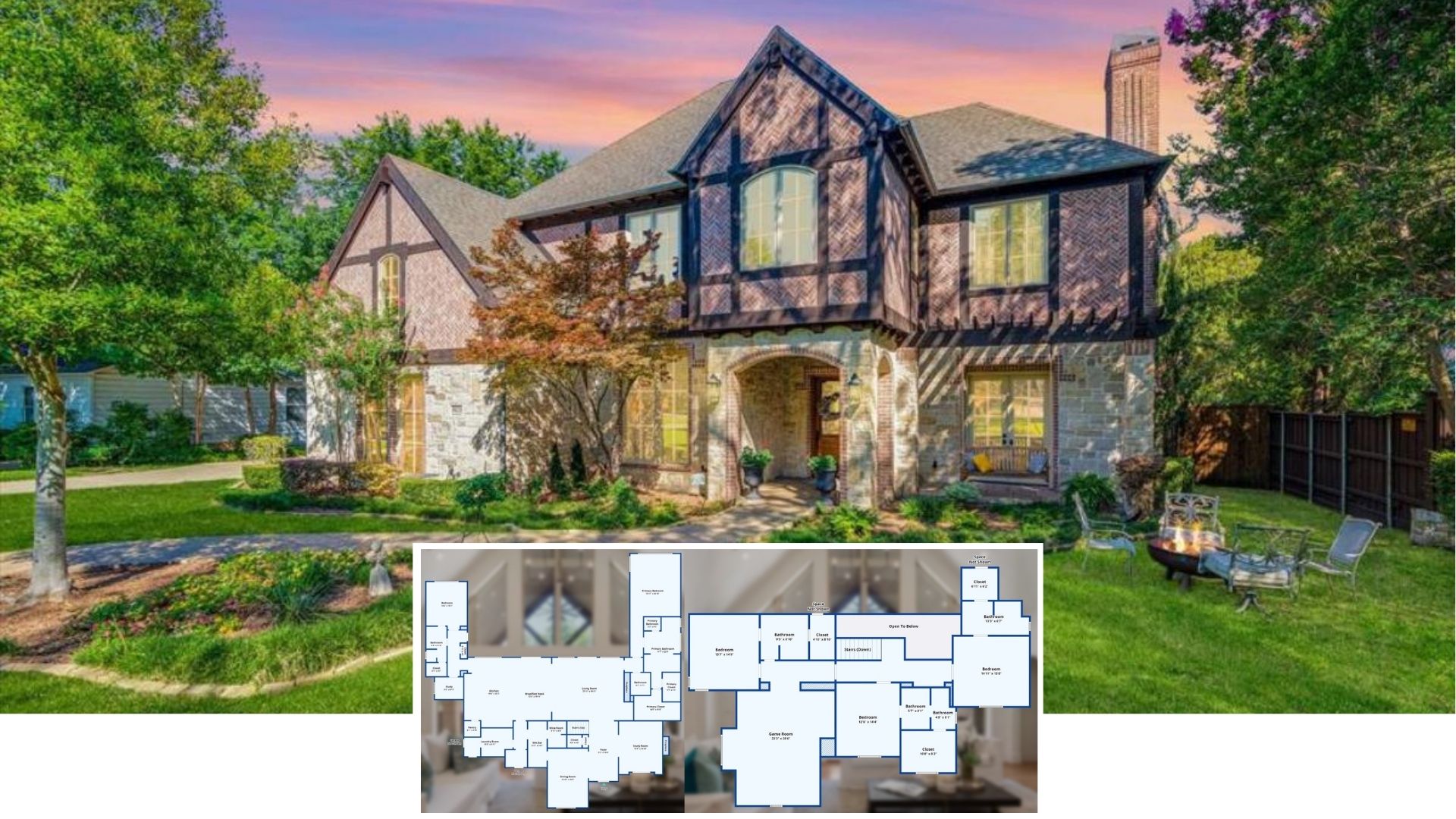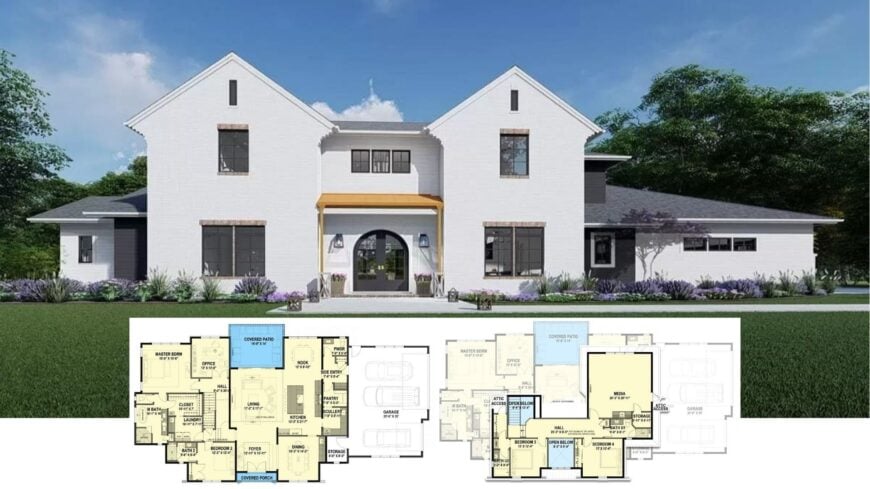
Step into a realm of architectural charm with this stately two-story home, boasting an expansive 3,908 square feet of four bedrooms and four and a half bathrooms. Striking symmetry greets you, with refined black-framed windows punctuating a pristine white facade.
Elegant arched entrances emphasize the architectural grandeur, while a cheerful yellow awning injects a playful pop of color, enhancing the home’s inviting exterior with a crisp yet vibrant flair.
Look at That Stunning Symmetry and Cheerful Yellow Awning
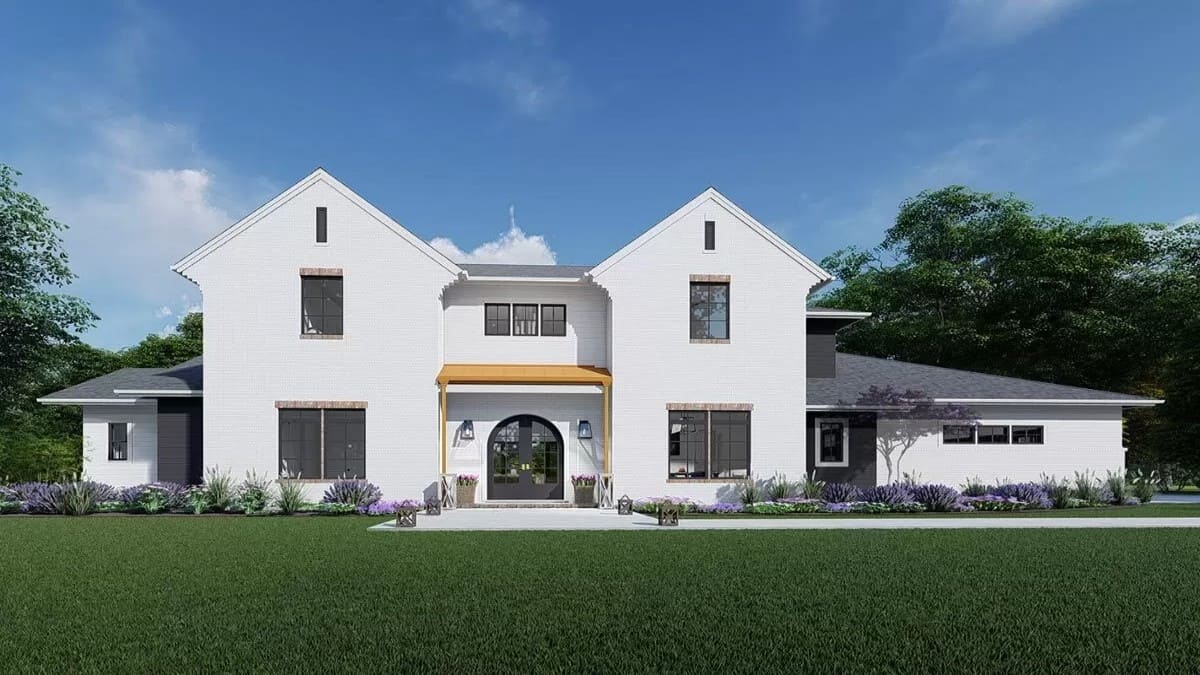
This stunning abode harmoniously blends classic and contemporary design elements. Traditional touches like the arched doorways and symmetrical features are artfully combined with modern accents such as sleek black windows and a bold yellow awning, creating a timeless appeal.
As you explore this magnificent home, you’ll witness a seamless integration of style and functionality, showcasing a thoughtfully designed space for opulent entertaining and serene family life.
Explore the Practical Layout and Unique Covered Patio
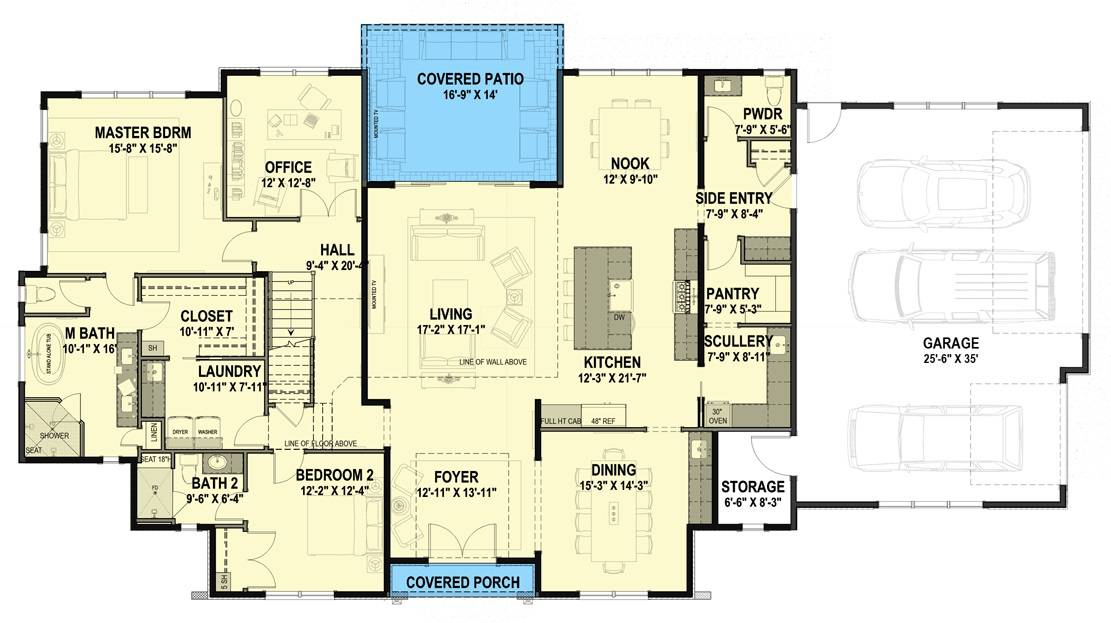
This thoughtfully designed floor plan maximizes functionality with open living spaces and well-placed private rooms. The heart of the home features a spacious living area adjacent to a large kitchen and nook, perfect for family gatherings.
Notably, a covered patio extends the living space outdoors, providing a pleasant escape with easy access from the main living areas.
Discover the Upstairs Media Room Retreat
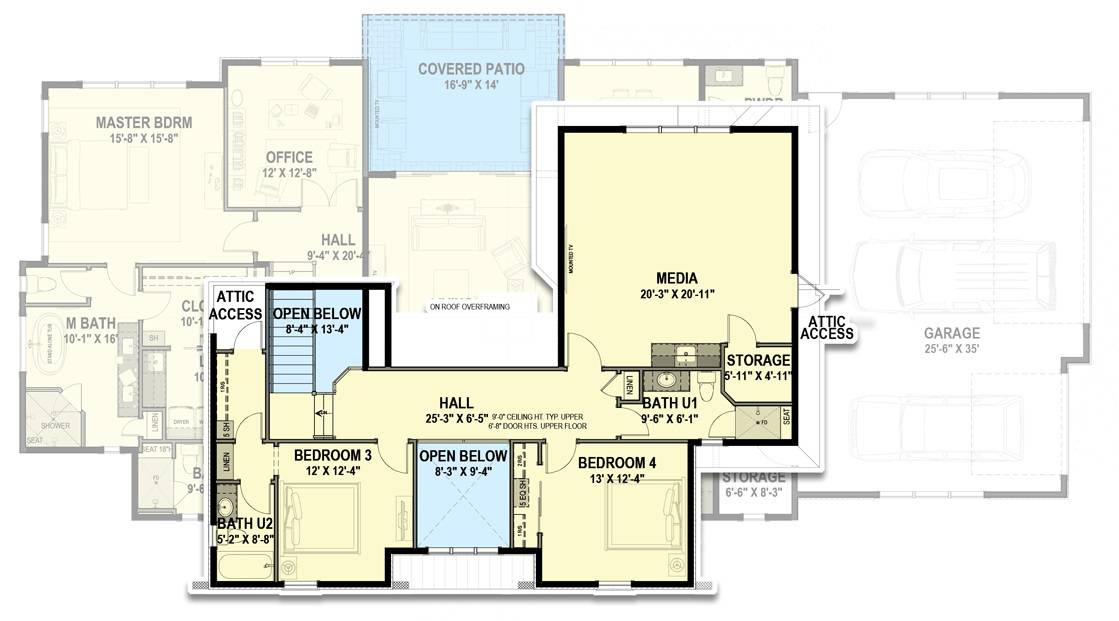
This upper floor plan reveals a well-appointed layout perfect for privacy and entertainment. The media room is a central hub, alongside two spacious bedrooms ideal for family or guests. Clever storage solutions and easy access to a bath provide functionality while the design seamlessly ties into the lower living spaces.
Source: Architectural Designs – Plan 64532SC
Look at the Subtle Contrast and Classic Simplicity
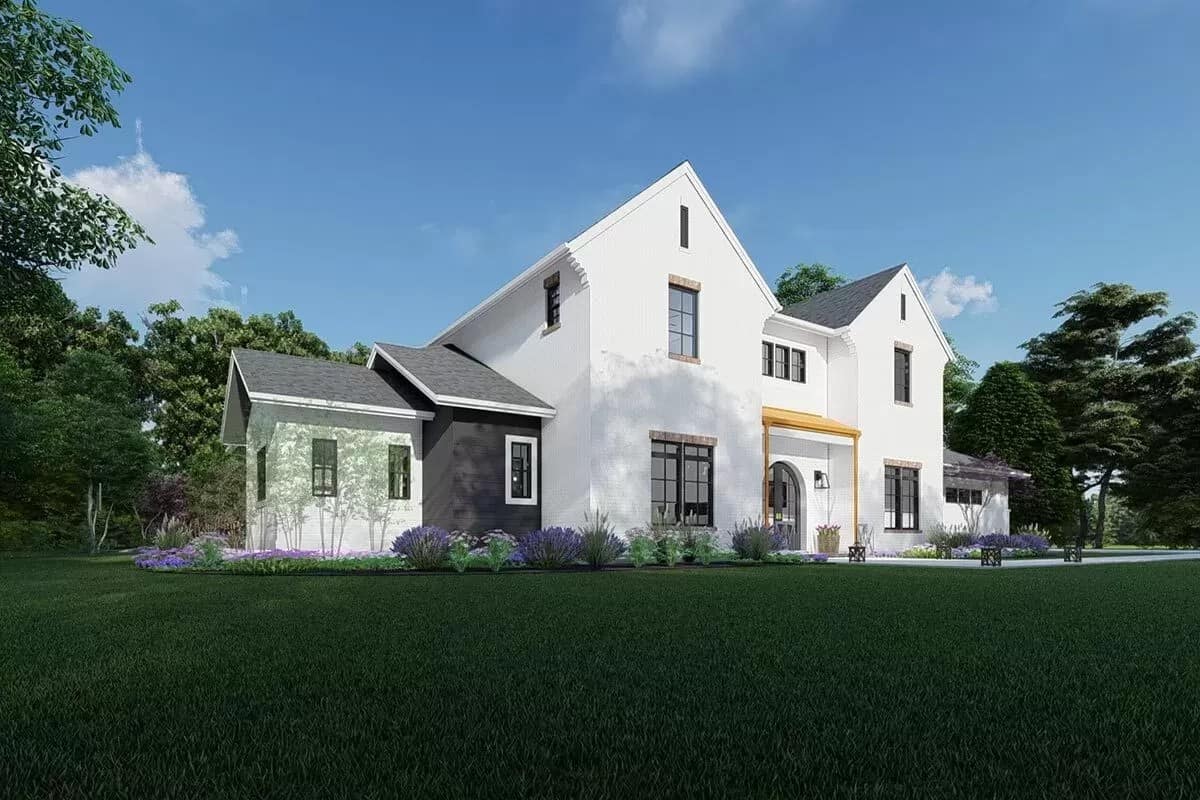
This home beautifully blends modern simplicity with subtle contrast, showcased by its clean white walls and striking black window frames. The asymmetrical facade adds visual interest and a touch of contemporary flair.
Lush landscaping enhances the exterior, complementing the property’s understated elegance with a pop of natural color.
Dual-Tone Facade with Trendy Gabled Rooflines
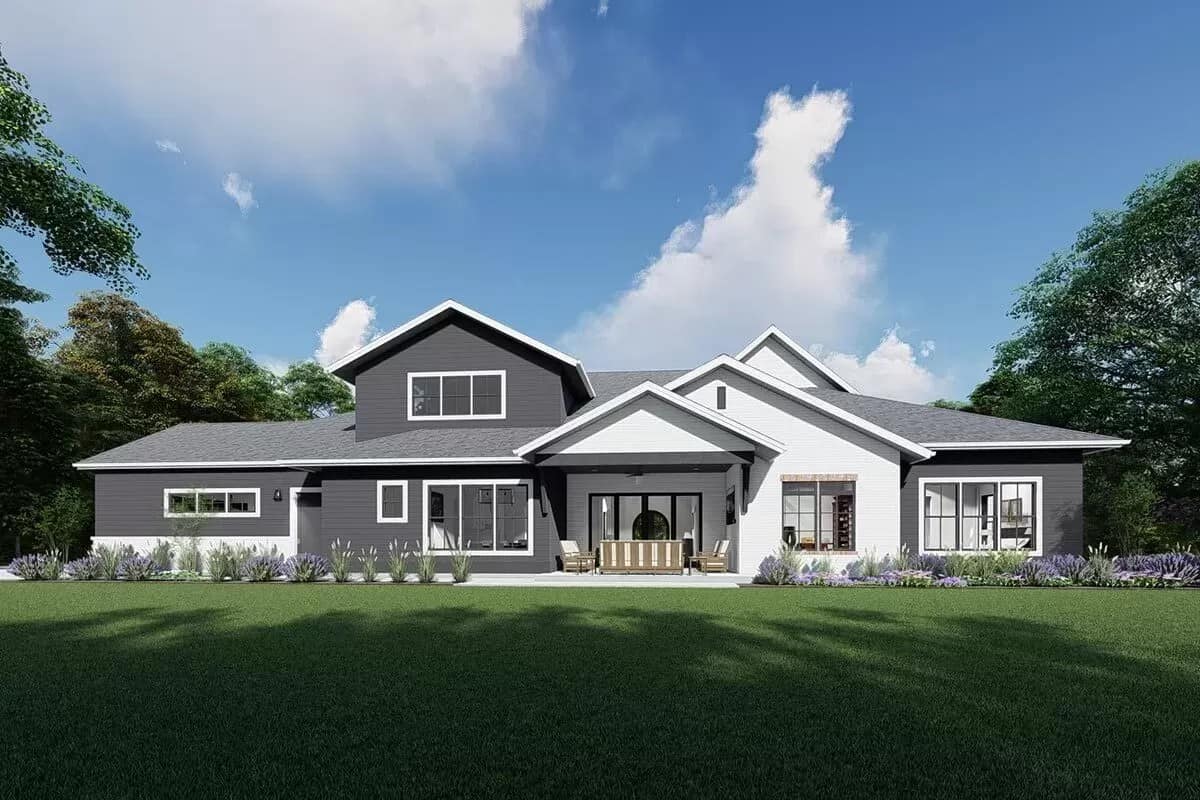
This home features a striking dual-tone facade, combining dark and light exteriors for a modern look. The gabled rooflines add architectural interest and enhance the home’s symmetrical appeal.
With neatly landscaped greenery lining the front, the entrance beckons warmly, complemented by large windows that promise ample natural light.
Dual-Tone Garage Elevation with Chic Design
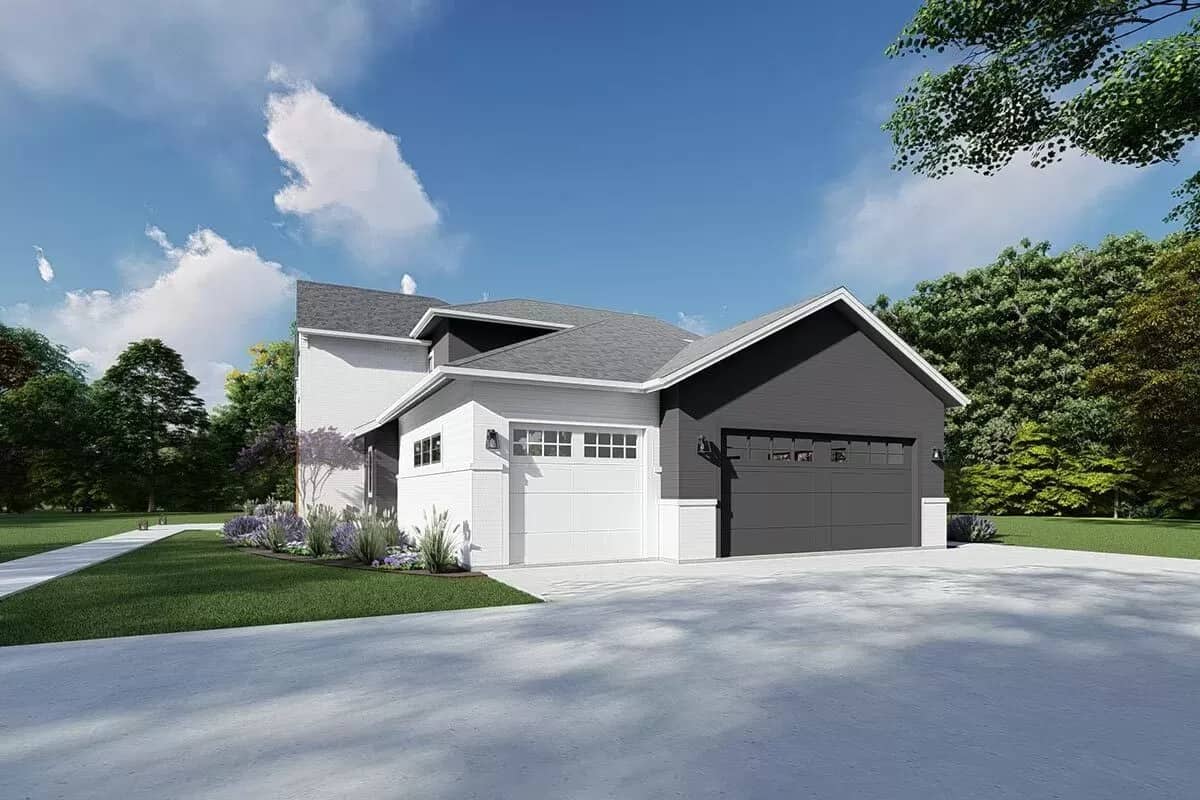
This home’s garage elevation contrasts its dark and light tones, enhancing the modern aesthetic. The sleek black garage doors stand out, framed by crisp white walls that add definition and interest.
Lush landscaping complements the simplicity of the structure, tying the contemporary design to its natural surroundings.
Admire the Arched Doorways and Stylish Black Accents
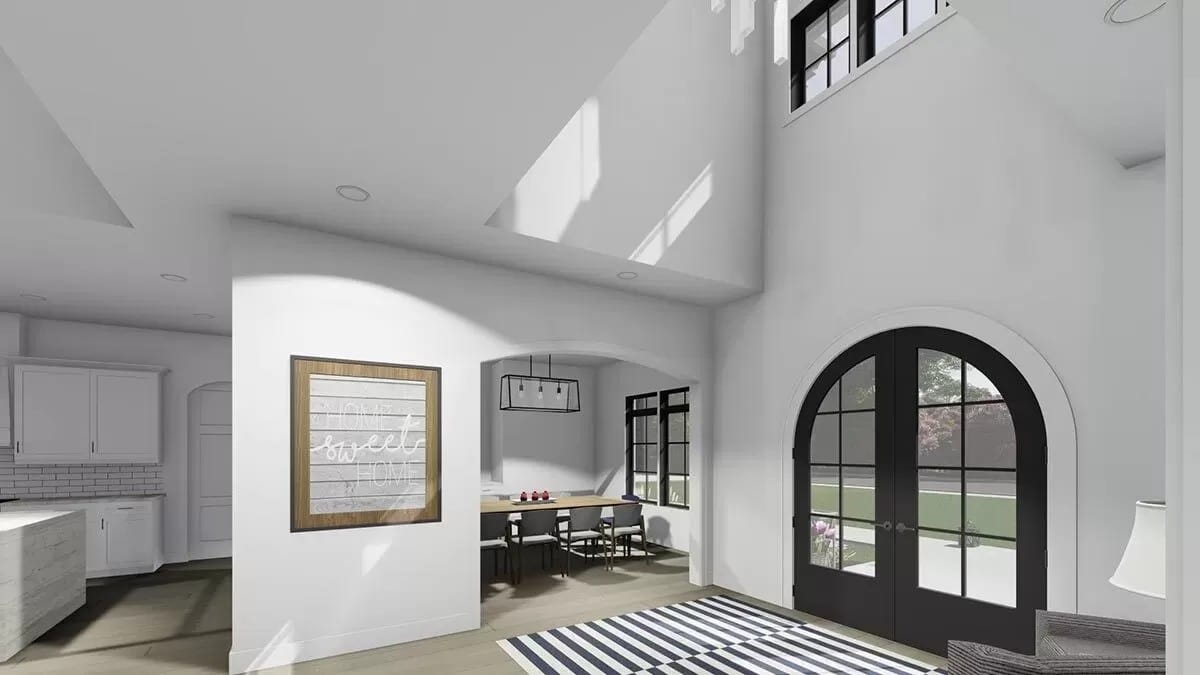
This interior space features dramatic high ceilings and elegant arched doorways, creating a feeling of openness and grandeur. Black-framed windows and a matching arched door add a contemporary touch, perfectly contrasting the crisp white walls.
The dining area, visible through an archway, is illuminated by sleek pendant lighting, highlighting the modern yet welcoming design.
Open Living Space with Abundant Natural Light
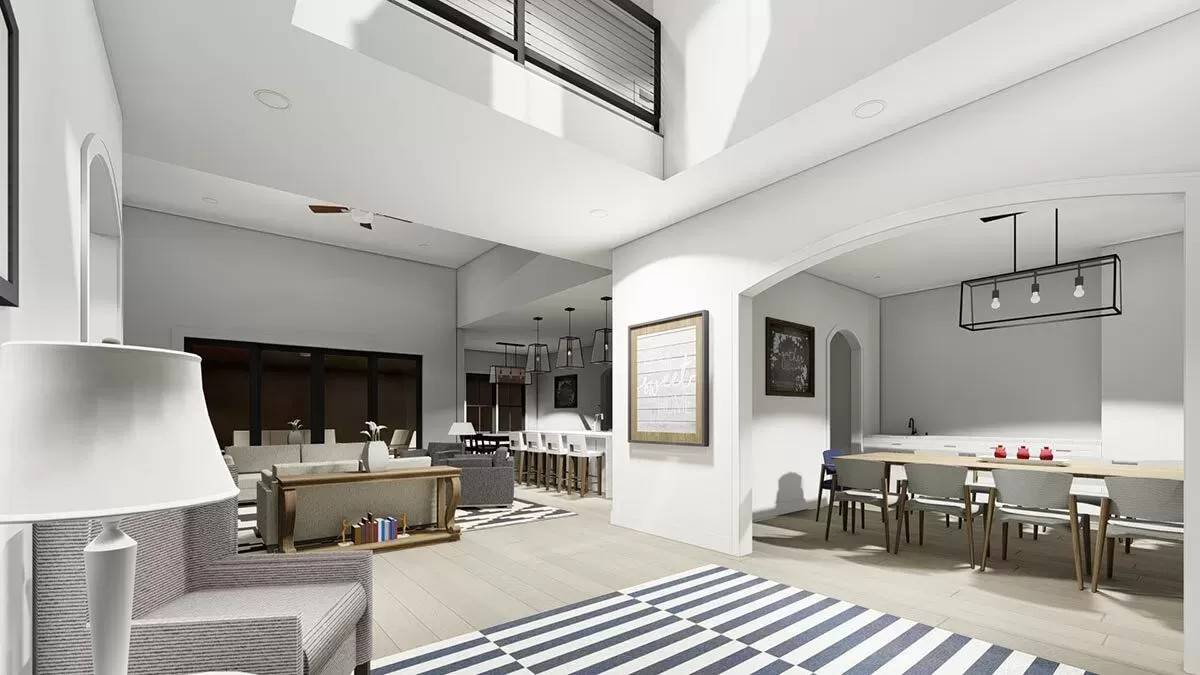
This room features a spacious open-concept layout, seamlessly connecting the living and dining areas. The abundant natural light pouring through large windows and skylights accentuates the neutral palette.
Modern industrial pendant lights hang over the dining table, adding a contemporary touch to the clean, minimalist aesthetic.
Notice the Stylish Lighting Above the Kitchen Island
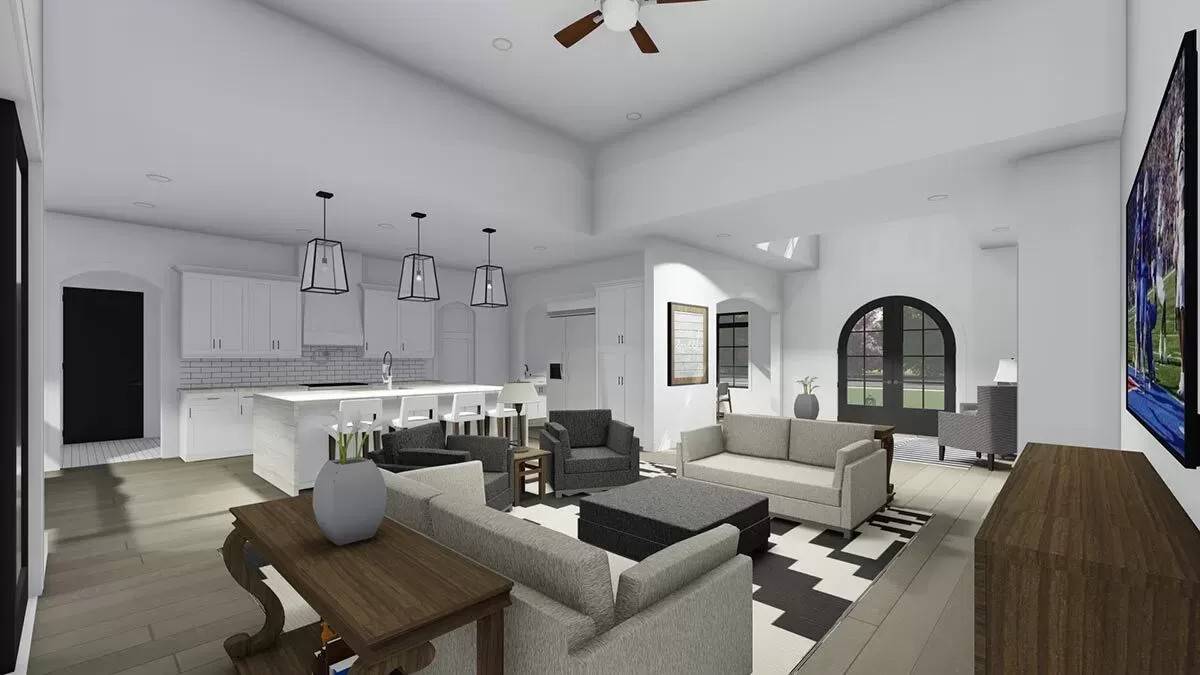
This open-concept living space beautifully integrates the kitchen and living areas. Its sleek kitchen island features striking pendant lights overhead. Bold black accents accentuate the room’s neutral palette, such as the large arched doorway offering a view of the outdoors.
Cozy seating encourages relaxation while maintaining a streamlined, modern aesthetic.
Check Out the Striking Contrast in This Minimalist Staircase
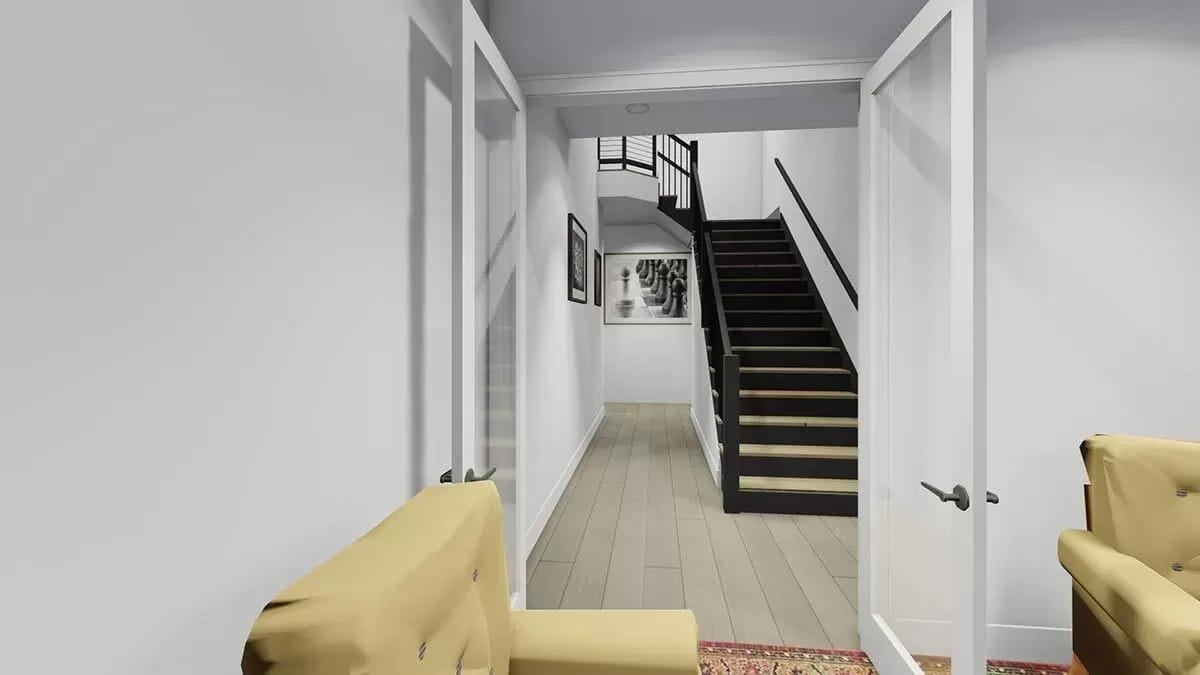
This interior hallway draws attention to a minimalist design with a striking black staircase against crisp white walls. The glass double doors create a seamless transition between spaces, enhancing the room’s open feel.
The artwork along the corridor adds a subtle touch of personality and intrigue to this sleek, modern environment.
Exquisite Railings and Geometric Lighting Add Delightful Flair
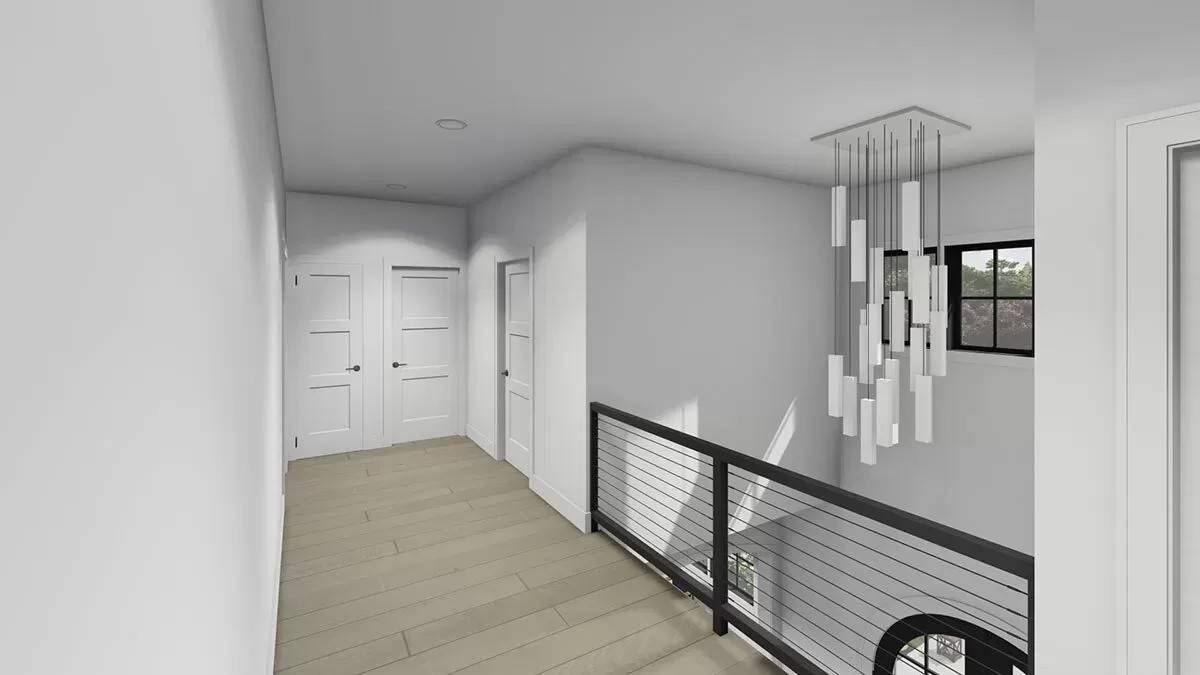
This hallway features a contemporary design with sleek railings that provide a sense of openness. The geometric pendant lighting adds a sophisticated touch, drawing the eye upward and enhancing the minimalist aesthetic. Crisp white doors and walls are complemented by natural wood flooring, offering a clean and modern look.
Notice the Bold Striped Rug in This Bedroom Retreat
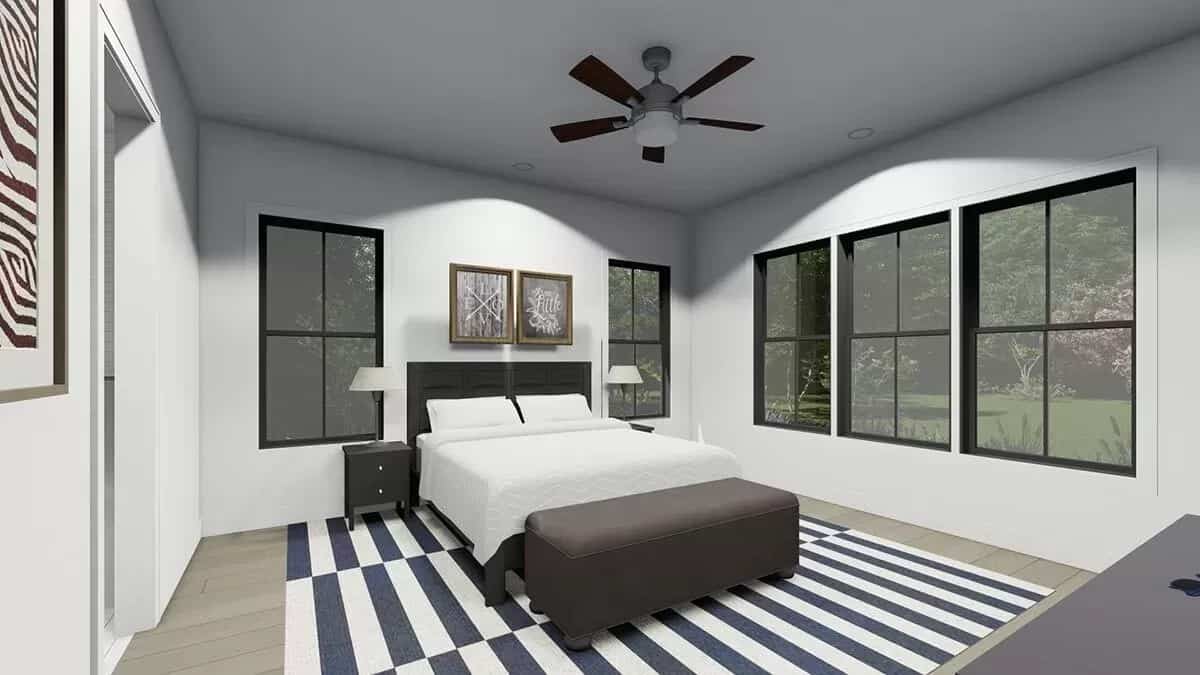
This modern bedroom combines simplicity and style. Bold black-framed windows accent its neutral color palette. A striking striped rug anchors the space, adding visual interest and a touch of personality. The ceiling fan and minimalist decor ensure a comfortable, uncluttered environment for relaxation.
Notice the Lighting Fixtures and Freestanding Tub
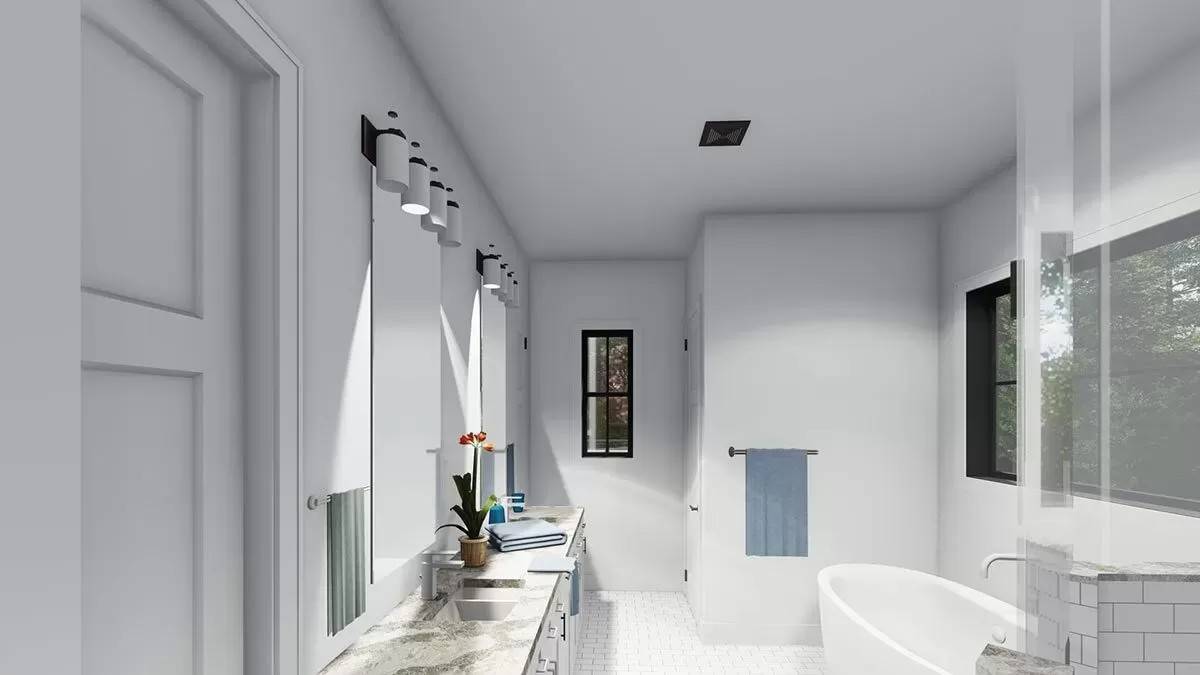
This bathroom exhibits a modern aesthetic with crisp white walls and sleek black framing on the windows. The dual vanity is highlighted by stylish cylindrical lighting fixtures, providing a functional yet tasteful design. A freestanding tub takes center stage, inviting relaxation with a touch of elegance in this bright and airy space.
Explore the Stylish Monochrome Sunroom
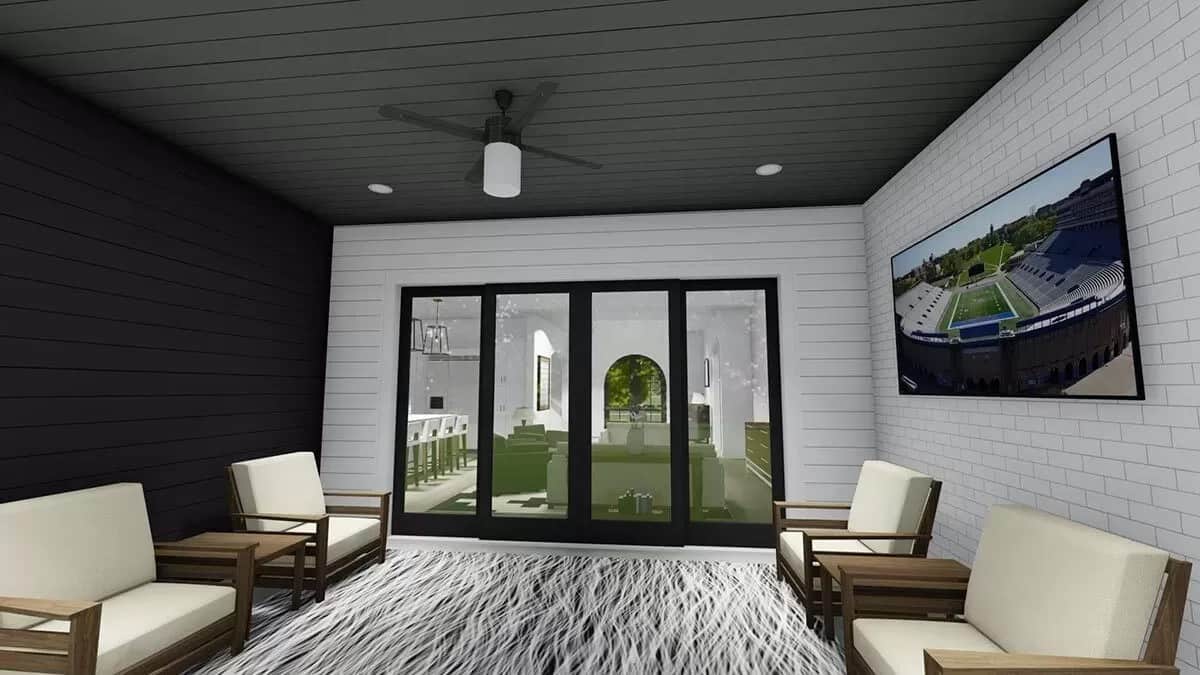
This chic sunroom features a bold monochrome palette with contrasting black and white shiplap walls. The space has sleek wooden armchairs and a modern ceiling fan, creating a comfortable and stylish retreat. Large sliding glass doors connect the interior with the outdoor spaces, enhancing the versatility of this inviting area.
Source: Architectural Designs – Plan 64532SC




