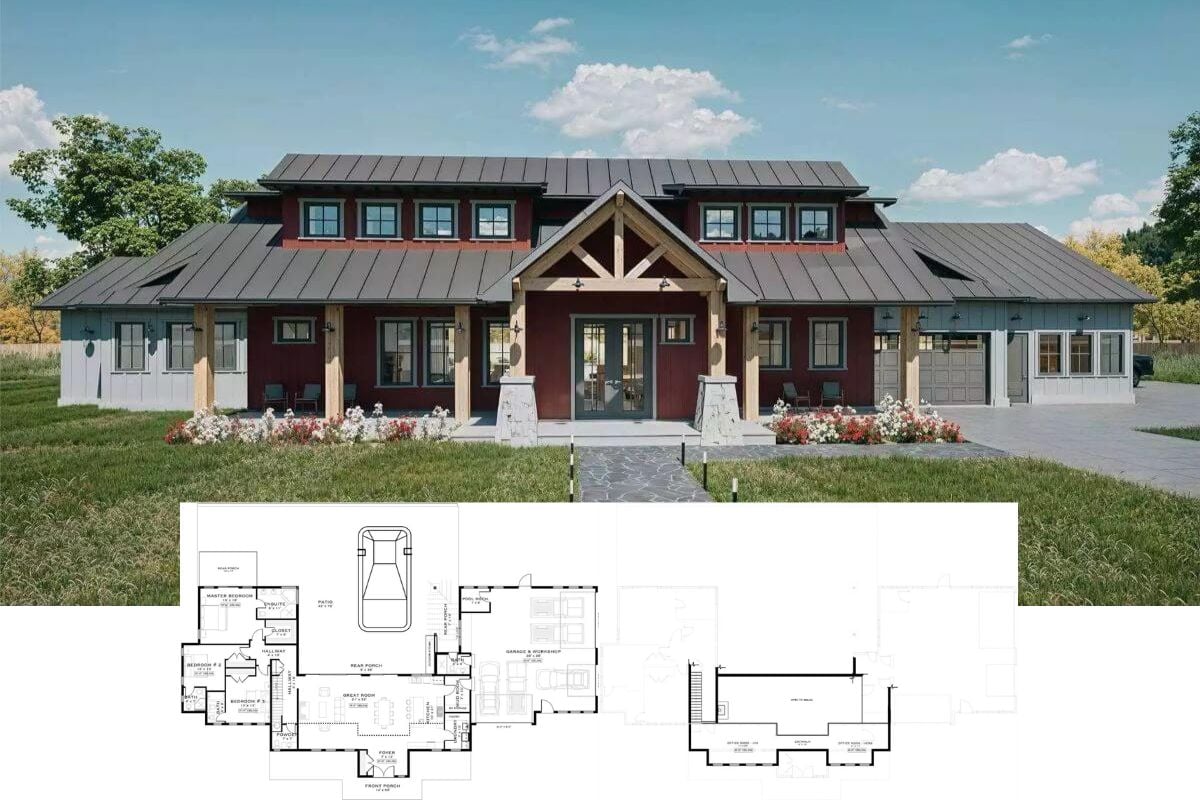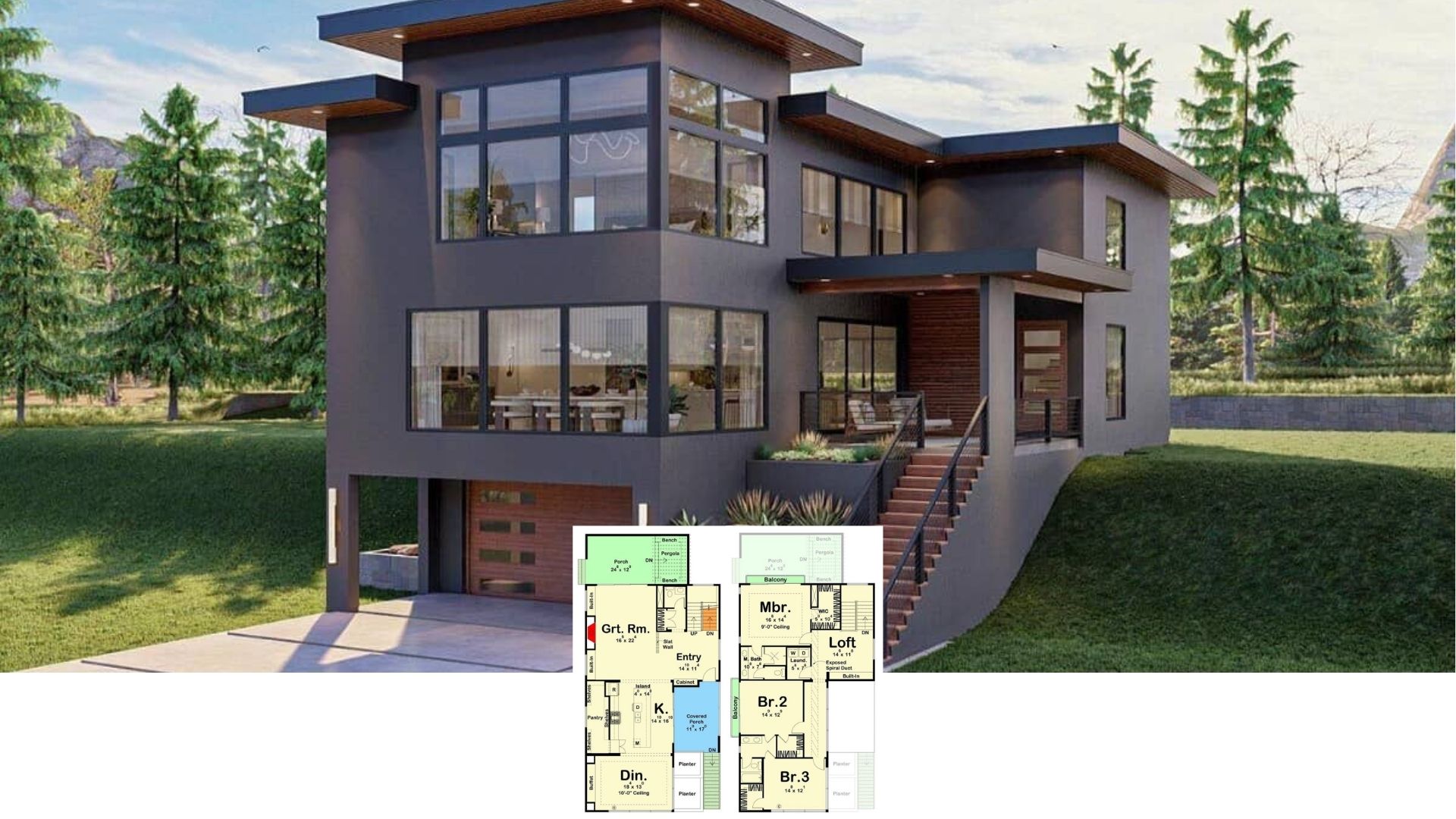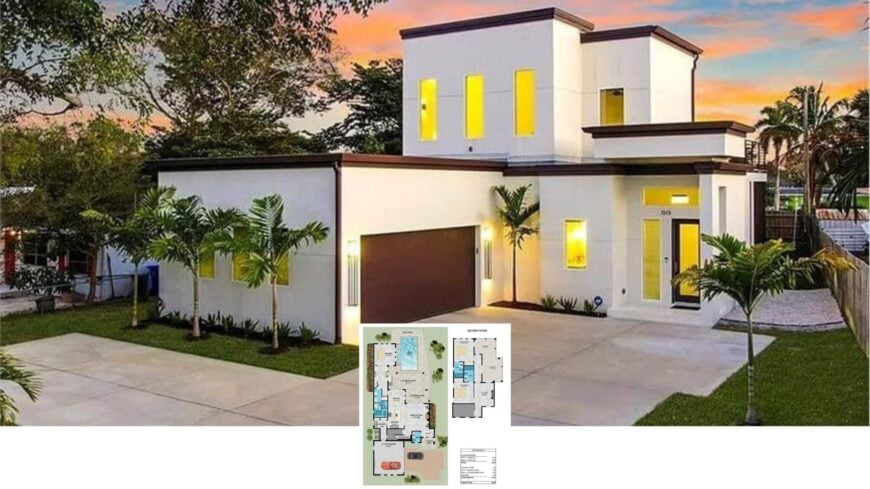
Step into a world of architectural elegance with this stunning home, offering a spacious 2,583 square feet of living space, featuring three bedrooms and three-and-a-half bathrooms. This masterpiece of contemporary design captivates with its geometric flair, combining clean lines with bold shapes for a truly distinctive look.
I particularly admire how the tall, narrow windows introduce natural light that dances across the thoughtfully designed open floor plan, creating a welcoming ambiance.
State of the Art Architecture with a Unique Geometric Flair

It’s a masterclass in contemporary architecture, emphasizing minimalist design principles while incorporating bold, angular forms that stimulate the senses.
The strategic use of natural materials paired with modern urban style brings a perfect fusion of indoor and outdoor living, as seen in the home’s spacious lanais and private pool area. Now, let’s delve deeper into the luxurious features and artistic touches scattered throughout this remarkable living space.
Explore the Outdoor Living with Dual Lanais and a Private Pool
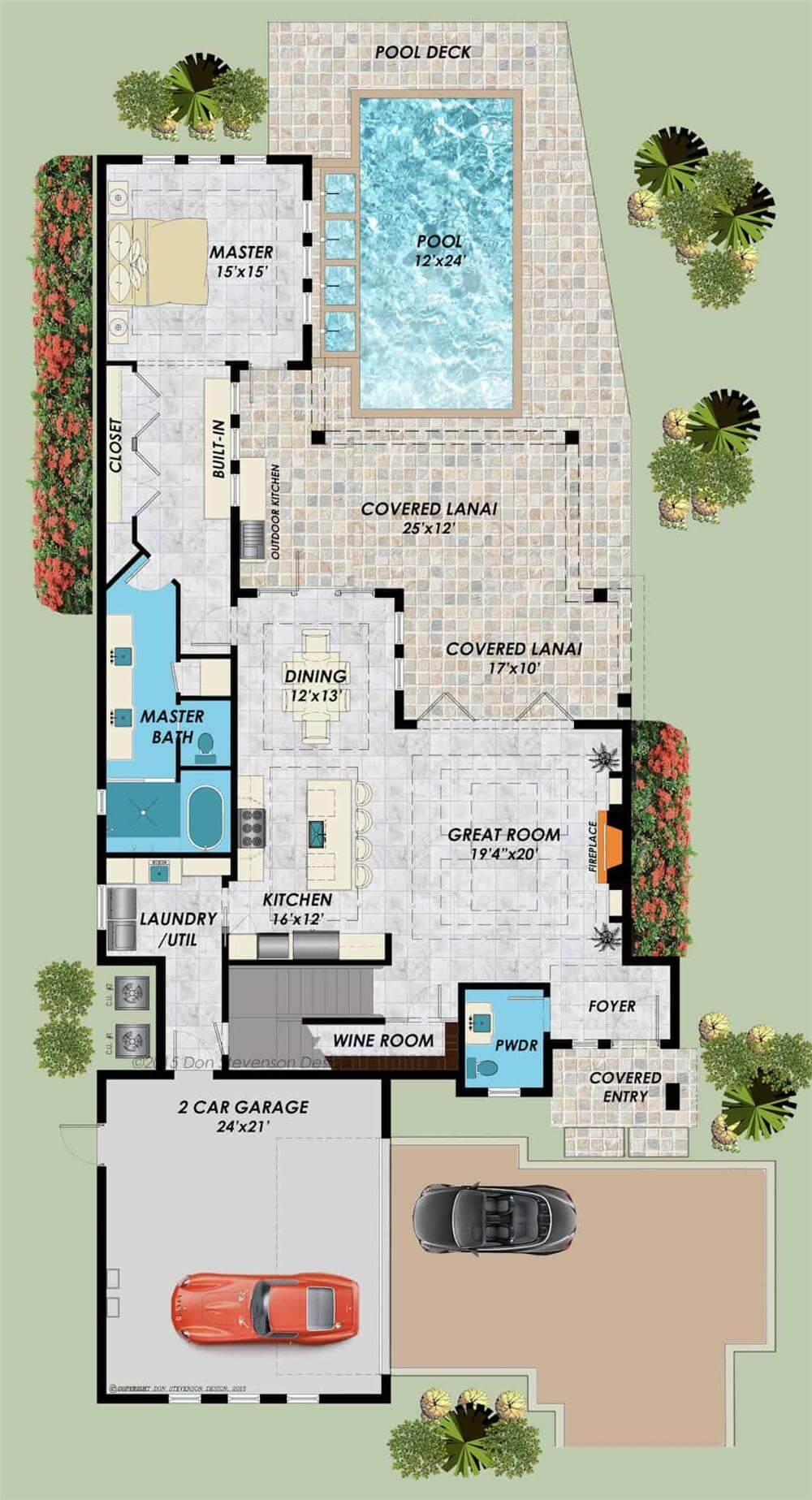
This floor plan emphasizes both indoor and outdoor living with two spacious covered lanais leading to a refreshing pool area. The open concept seamlessly connects the kitchen and great room, creating a fluid space perfect for entertaining. Noteworthy is the dedicated wine room, a delightful touch for any wine enthusiast.
Second Floor Oasis: Lounge, Guest Suites, and Dual Balconies
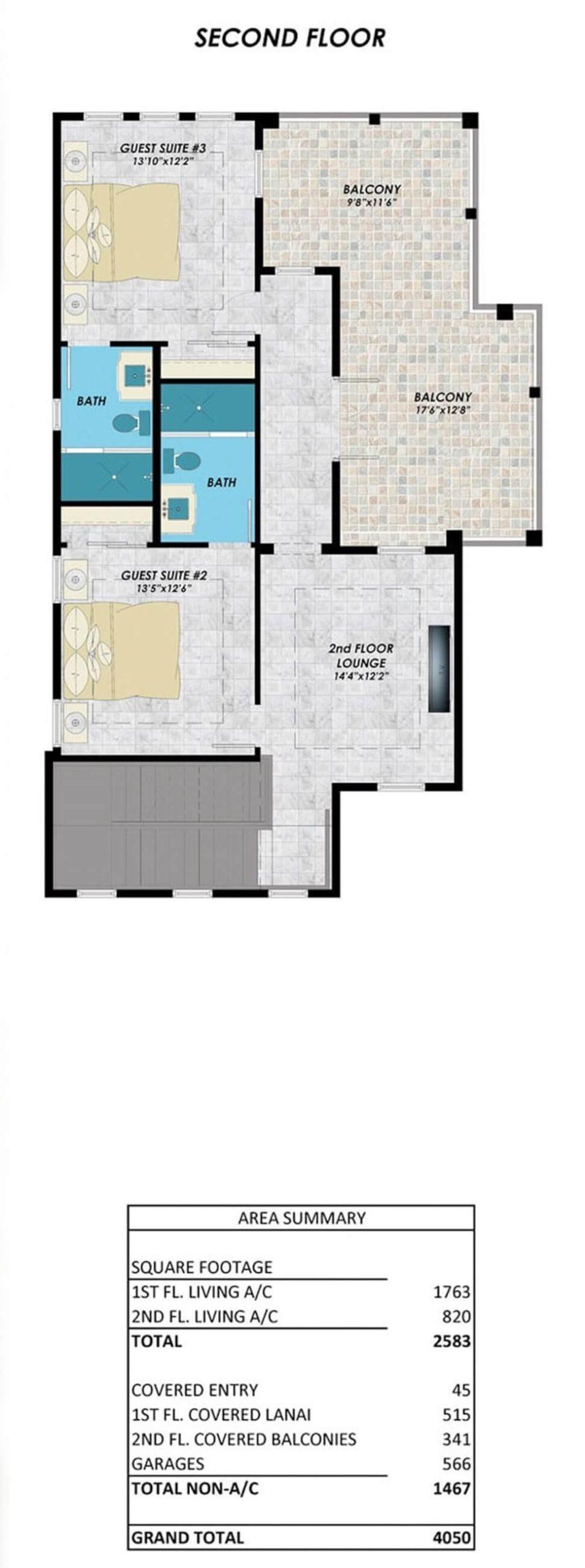
The second floor is thoughtfully designed with two guest suites and a spacious lounge area, ideal for relaxation. I love the way the dual balconies extend the living spaces outdoors, offering fresh air and scenic views. Each guest suite is conveniently connected to a bathroom, ensuring privacy and comfort for visitors.
Source: The Plan Collection – Plan 219-1022
Check Out the Clean Lines and Artwork in This Living Room
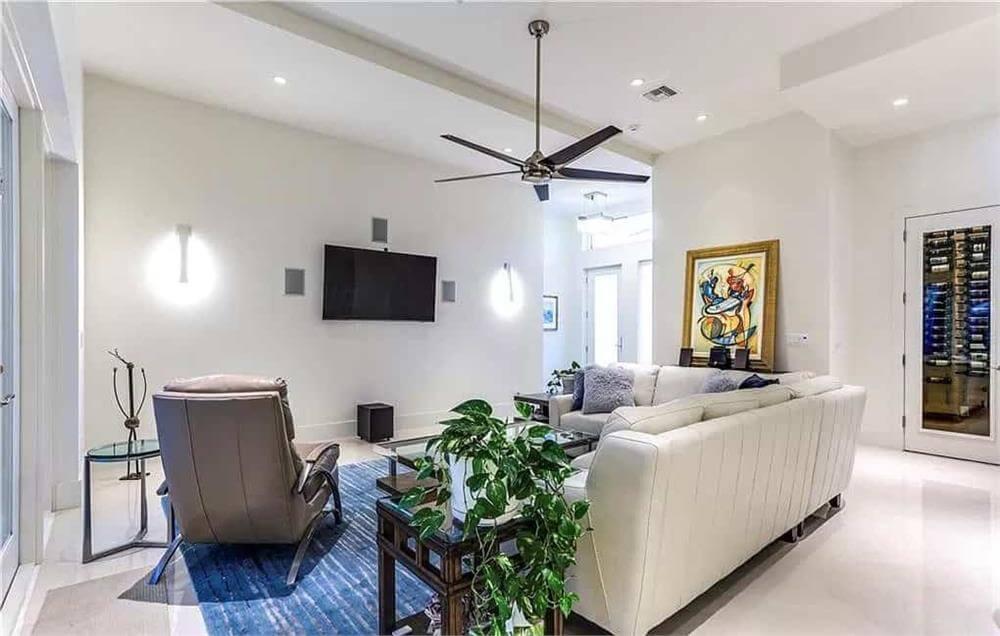
The living room features sleek, minimalist design with a neutral color palette that feels calming and sophisticated. I love the art piece on the wall, which adds a vibrant pop of color against the otherwise restrained design.
Notice the glass-enclosed wine storage that seamlessly integrates into the space, making it both functional and stylish.
Light and Airy Living Room with an Expansive Blue Rug
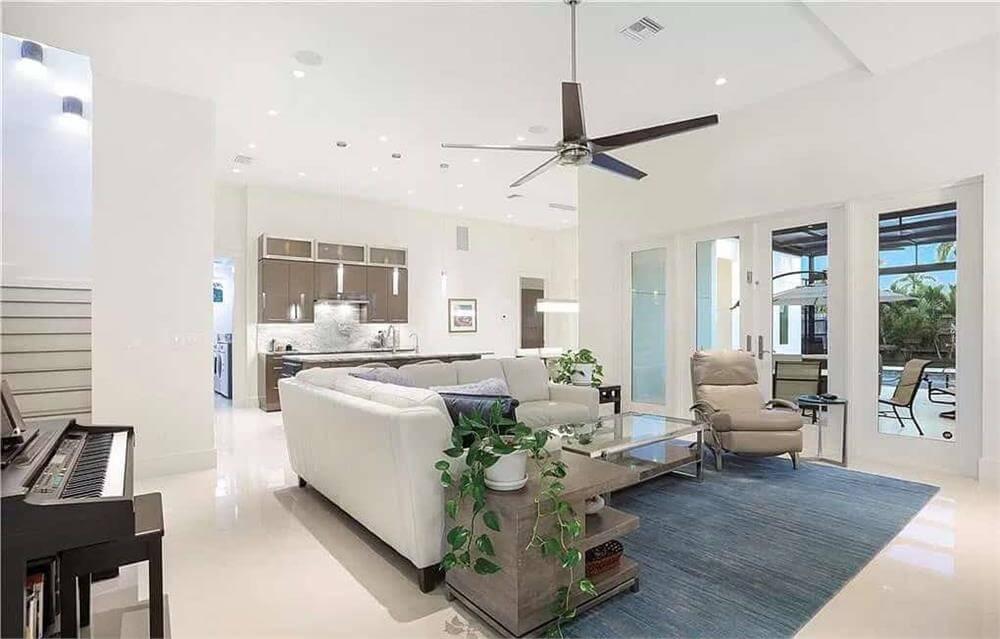
This living room captures a modern aesthetic with its open layout and abundant natural light from the large glass doors. I love how the expansive blue rug anchors the space, adding a touch of color that complements the neutral furniture.
The ceiling fan and lush greenery bring in a fresh, casual vibe, inviting relaxation and comfort.
Stylish Living Room Featuring a Striking Ceiling Fan
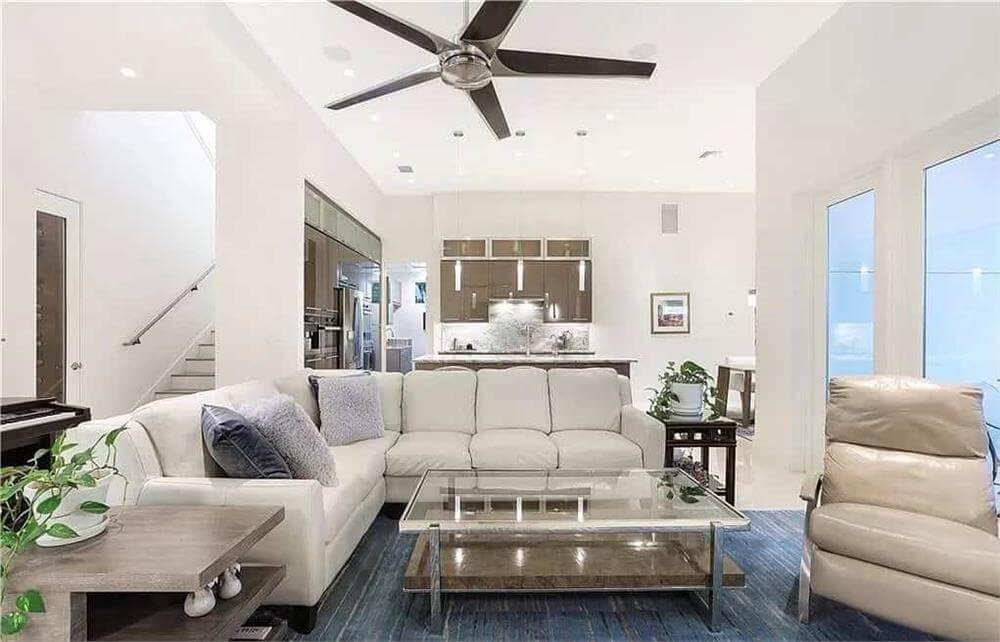
This living room combines modern design with comfort, highlighted by a bold ceiling fan that draws the eye upward. The neutral color palette, accented by plush pillows, maintains a serene ambiance, while a sleek glass coffee table adds a touch of elegance.
I appreciate the open connection to the kitchen, enhancing the sense of space and flow throughout the main living area.
Marvel at the Marble Island in This Sophisticated Kitchen

This modern kitchen is defined by its sleek black cabinetry and a stunning marble island that takes center stage. The high-gloss finish of the cabinets reflects light beautifully, while pendant lighting provides a chic, understated elegance.
I admire the open layout that seamlessly connects to other living spaces, creating a cohesive and inviting environment.
Minimalist Dining Space Highlighting a Futuristic Light Fixture
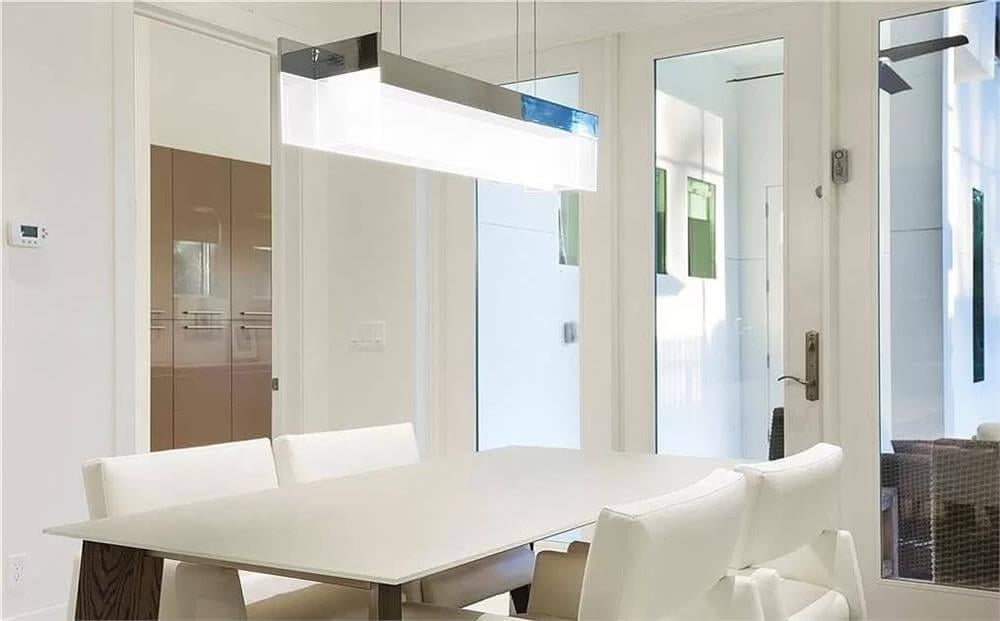
This dining area embraces a sleek, minimalist design with a focus on clean lines and understated elegance. The standout feature is the futuristic light fixture that floats above a simple, modern table with crisp white chairs. The glass doors flood the space with natural light, creating a seamless connection to the outdoors.
Laundry Room with High-Gloss Cabinets
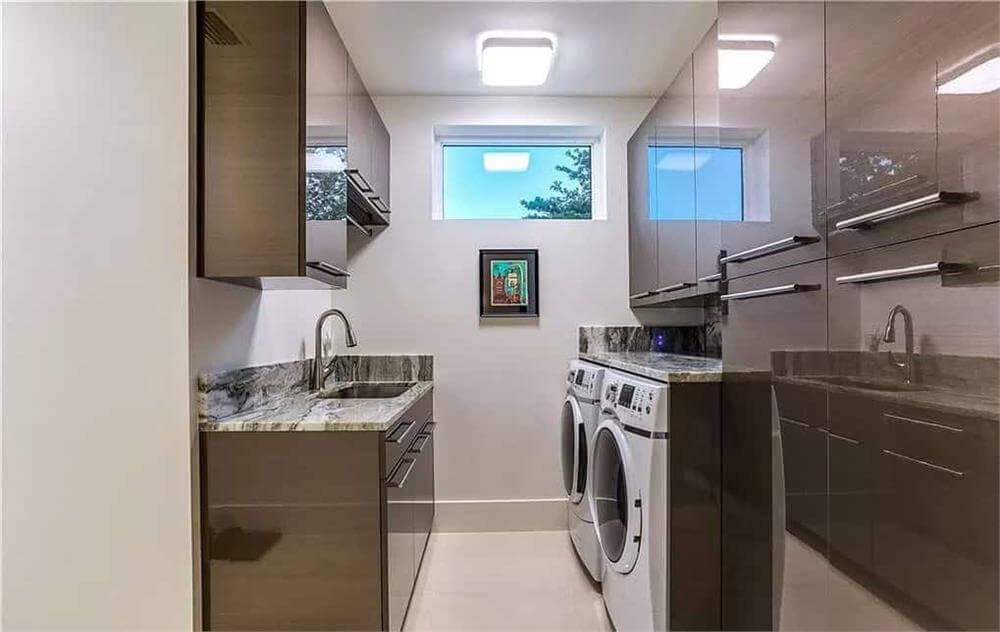
This modern laundry room features sleek, high-gloss cabinets that add a touch of elegance while offering ample storage. The granite countertops provide durability and style, making everyday chores a bit more pleasant. I appreciate the thoughtful addition of a small art piece, which adds character and warmth to the space.
Simple Bedroom with an Inviting Workspace
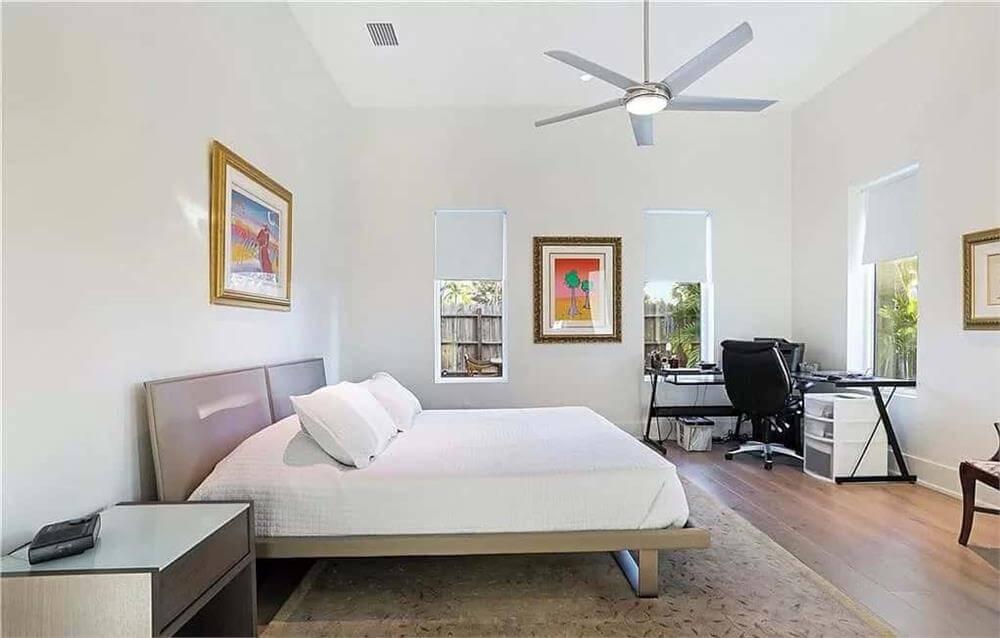
This bedroom combines restful simplicity with functionality, featuring a sleek wooden bed that anchors the room. I like how the floor-to-ceiling windows invite ample natural light, giving the space a bright and airy feel. The corner workspace is a practical addition, ensuring comfort whether you’re resting or working.
Check Out the Glossy Built-in Wardrobe in This Hallway
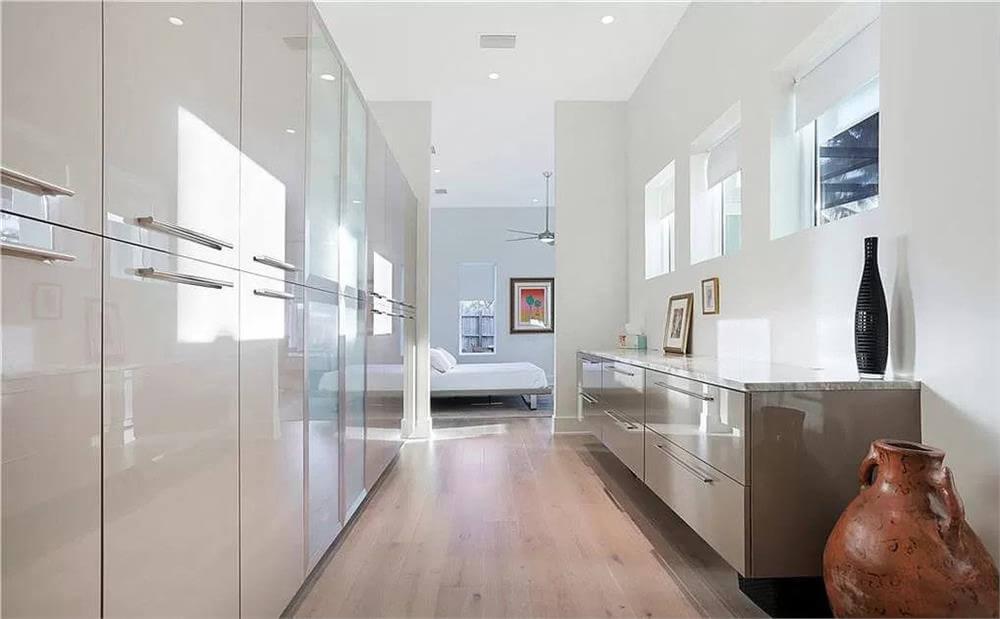
This hallway features a sleek design with glossy built-in wardrobes that provide ample storage while maintaining a clean aesthetic. I love the way the natural light streams in, reflecting off the polished surfaces and enhancing the sense of space.
Minimalist decor, including a few well-placed art pieces and a simple vase, adds character without overwhelming the serene atmosphere.
Look at That Double Vanity in the Chic Bathroom
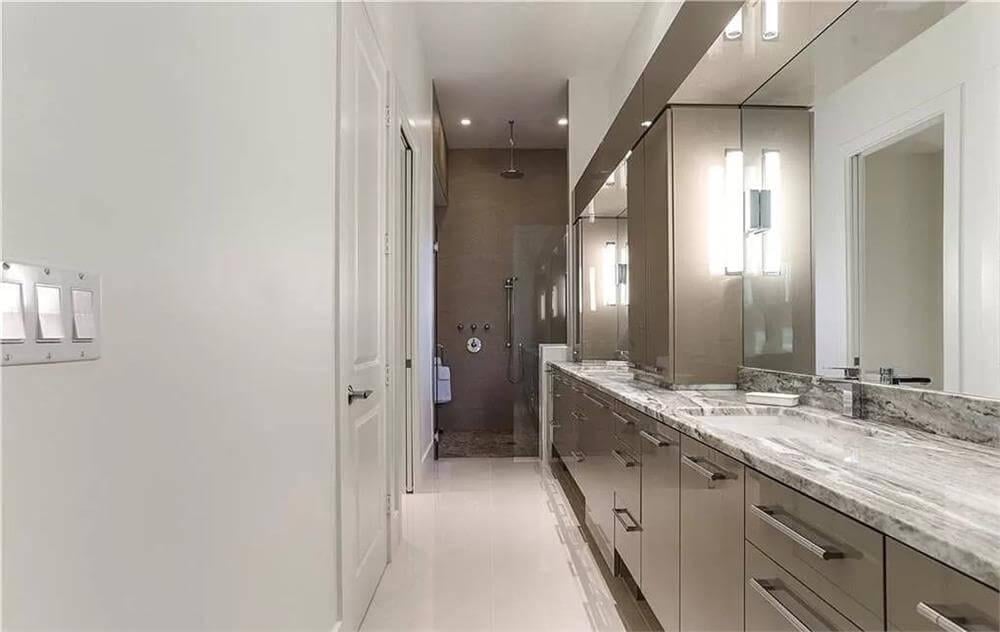
This bathroom boasts a sleek design with a striking double vanity featuring a luxurious marble countertop. The glossy cabinetry and modern light fixtures add a touch of elegance, while the floor-to-ceiling mirrors enhance the sense of space.
At the end of the hall, a spacious walk-in shower introduces a seamless, minimalist look to this modern retreat.
Freestanding Tub Nestled Against Stylish Textured Walls

This bathroom features a sleek freestanding tub positioned against elegant, textured walls that add depth and sophistication. I appreciate how the simple towel rack provides functionality without cluttering the minimalist design. The soft lighting complements the soothing color palette, creating a tranquil retreat for relaxation.
Relaxing TV Lounge with a Splash of Colorful Accents

This intimate TV lounge features a comfortable sectional couch that invites relaxation, perfect for a cozy movie night. I love how the red area rug adds a pop of color against the otherwise neutral palette, bringing warmth to the space.
Large windows frame a view of the lush greenery outside, creating a serene connection with nature.
Check Out the Glass Enclosure in This Bathroom
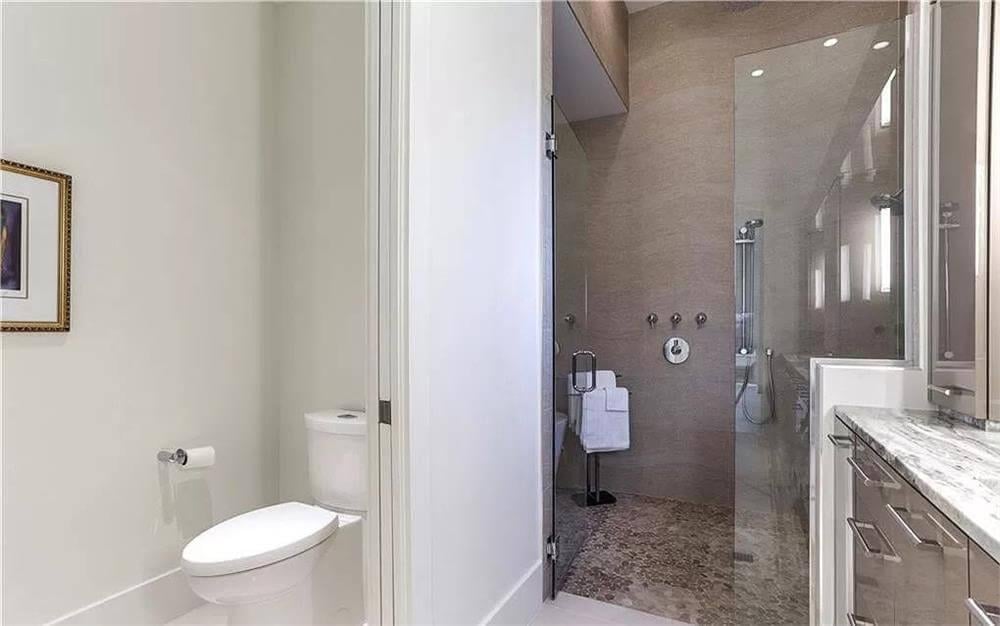
This bathroom showcases a sleek, modern design with a striking glass-enclosed shower that seamlessly blends with the minimalist aesthetic. I love the way the marble countertop complements the clean cabinetry, adding a touch of luxury.
The simple artwork on the wall enhances the room’s elegance without overwhelming the serene ambiance.
Enjoy the Sunset: Polished Balcony with Relaxing Seating
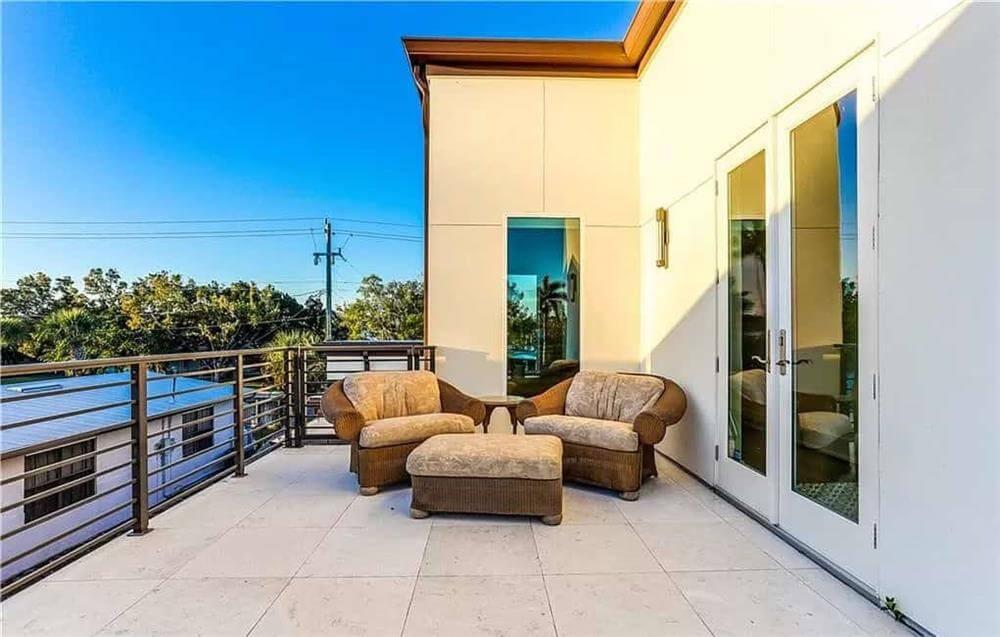
This balcony offers a perfect retreat with its inviting seating area, ideal for catching evening sunsets. The sleek metal railings and large glass doors complement the modern aesthetic of the home. I love how the lush greenery in the distance provides a serene backdrop, enhancing the peaceful atmosphere.
Enjoy the Evening Breeze with This Covered Patio by the Pool

This inviting outdoor patio captures the essence of relaxation with its comfortable wicker seating and soft, neutral cushions. I particularly appreciate the retractable umbrella, which offers shade and flexibility no matter the time of day.
The sparkling pool just beyond creates a serene backdrop, perfect for enjoying twilight gatherings with friends and family.




