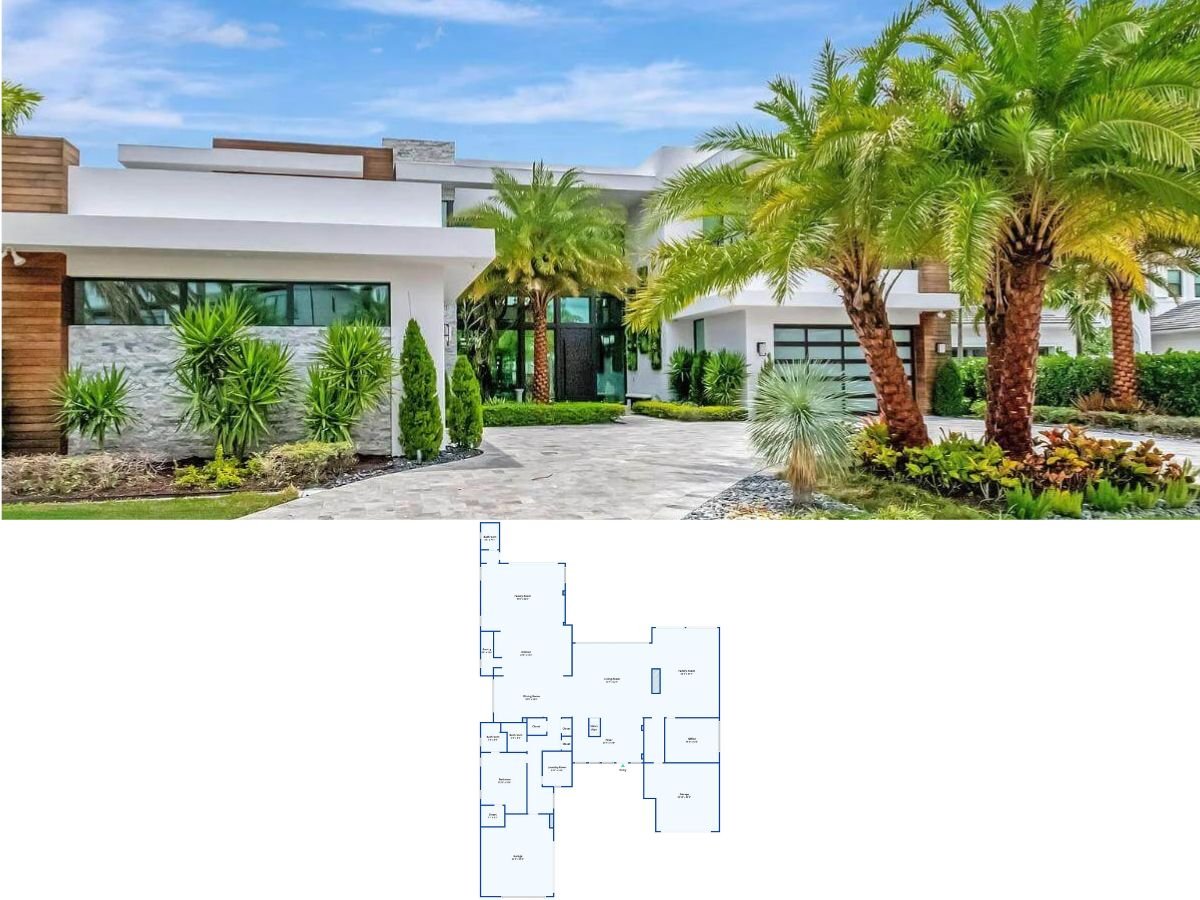Step into a world of elegance and architectural brilliance with this expansive 6,037-square-foot residence. With five bedrooms and 4.5 bathrooms spread over two luxurious stories, this home offers ample space and sophistication for the modern family. A three-car garage completes the ensemble, ensuring plenty of room for all your vehicles and hobbies. Combining classic elements with a contemporary twist, the exterior is a testament to timeless design infused with a touch of European flair.
Check Out the Stately Stonework on This Home

This remarkable home effortlessly merges Mediterranean influences with unique nuances, creating a striking stucco and stone facade. The red-tiled roof and turret bring a European charm, while the lush landscaping adds warmth and vitality. This blend of textures and materials does more than catch the eye; it whispers luxury and craftsmanship throughout, setting the stage for a home that is as functional as it is beautiful.
Notice the Beautiful Flow from the Vaulted Great Room to the Exterior Courtyard

This thoughtfully designed floor plan highlights an open concept with a vaulted great room as its centerpiece, seamlessly connecting indoor and outdoor spaces. The kitchen and dining area’s strategic placement allows easy access to the covered deck, perfect for entertaining. The master suite offers a private retreat, complete with separate his and hers closets and a luxurious bath.
Source: Architectural Designs – Plan 9538RW
Explore the Upper-Level Loft and Bedrooms Layout

This upper-level floor plan features a versatile loft area that overlooks the level below, creating a sense of openness. Three bedrooms offer ample space, each with convenient access to bathrooms and laundry facilities. The Juliet deck provides a touch of architectural flair, enhancing outdoor connection.
Discover the Entertainment Haven in the Basement Layout

This lower-level floor plan is designed for ultimate leisure and entertainment, featuring a spacious rec room centrally located for easy access to all amenities. The layout includes an exercise room and guest suite, ensuring comfort for both residents and visitors. Notice the strategic placement of the bar and future theater, which are perfect for hosting lively gatherings.
Source: Architectural Designs – Plan 9538RW
Appreciate the Stone Detailing and Rooflines on This Facade

This striking facade showcases a harmonious blend of stone and stucco, accented by the red-tiled roof, adding a touch of Mediterranean flair. The stone detailing around the windows and doors emphasizes the architectural depth and character of the home. Lush landscaping softens the rugged stonework, creating a balanced and inviting exterior.
Admire the Towering Stone Turret and Brick Detailing

This architectural design features a prominent stone turret that draws the eye and adds a sense of grandeur. The combination of stucco, stone, and brick detailing creates a rich tapestry of textures, enhancing the facade’s visual appeal. The red-tiled roof and lush greenery complete the scene, offering a balanced mix of rustic charm and appeal.
Notice the Striking Stone Turret and Timber Detailing

This outdoor view highlights a magnificent stone turret, lending a castle-like charm to the residence. Dark timber beams and intricate woodwork around the entrance create a warm, welcoming facade. The gentle curve of the red-tiled roof adds a delicate contrast, balancing rustic textures with sophisticated lines.
Admire the Evening Glow of This Multi-Level Exterior

This stunning rear view showcases a multi-level design illuminated beautifully at dusk, highlighting the stone pillars and extensive windows. The wraparound balconies provide ample outdoor space, blending seamlessly with the surrounding landscape. The rooflines and strategic lighting create a welcoming ambiance for evening gatherings.
Evening Relaxation on a Stone-Accented Terrace

This inviting terrace, illuminated by warm evening lights, combines classic and contemporary elements with its stone accents and railing. The wooden Adirondack chairs offer a perfect spot to unwind, while the lush potted greenery adds a natural touch. The seamless transition from indoor to outdoor space enhances the home’s harmonious design, making it ideal for evenings and entertaining.
Check Out the Graceful Sweep of This Spiral Staircase

This staircase showcases intricate wrought iron railings paired with rich wooden steps, creating a striking feature in the home’s interior. The gentle curve and the warm lighting add a sense of grandeur and movement to the space. Notice how the staircase becomes a focal point, drawing the eye upward and enhancing the home’s architectural charm.
Adore This Towering Stone Fireplace in the Great Room

This striking great room features a grand stone fireplace, rising to meet the lofty ceilings with exposed wooden beams. The warm earth tones and classic wood furniture create a sophisticated ambiance. Natural light filters through the upper windows, highlighting the chandelier and enhancing the inviting atmosphere.
Look at This Kitchen’s Expansive Island and Rich Wood Tones

This kitchen exudes warmth with its rich wooden cabinetry and an expansive island that serves as a workspace and a gathering spot. Brick accents add texture and character, complementing the warm tones of the hardwood flooring. The chandeliers provide soft lighting, enhancing the inviting atmosphere of the space.
🏡 Find Your Perfect Town in the USA
Tell us about your ideal lifestyle and we'll recommend 10 amazing towns across America that match your preferences!
Unwind on This Balcony With Stone Walls and Serene Views

This balcony offers a retreat with its rustic stone walls, dramatically contrasting the lush green landscape. Black wrought iron railings and patterned furniture add a touch of class while inviting relaxation. The expansive view out to the countryside enhances the feeling of peace and seclusion, perfect for a quiet evening outdoors.
Source: Architectural Designs – Plan 9538RW
🏡 Find Your Perfect Town in the USA
Tell us about your ideal lifestyle and we'll recommend 10 amazing towns across America that match your preferences!






