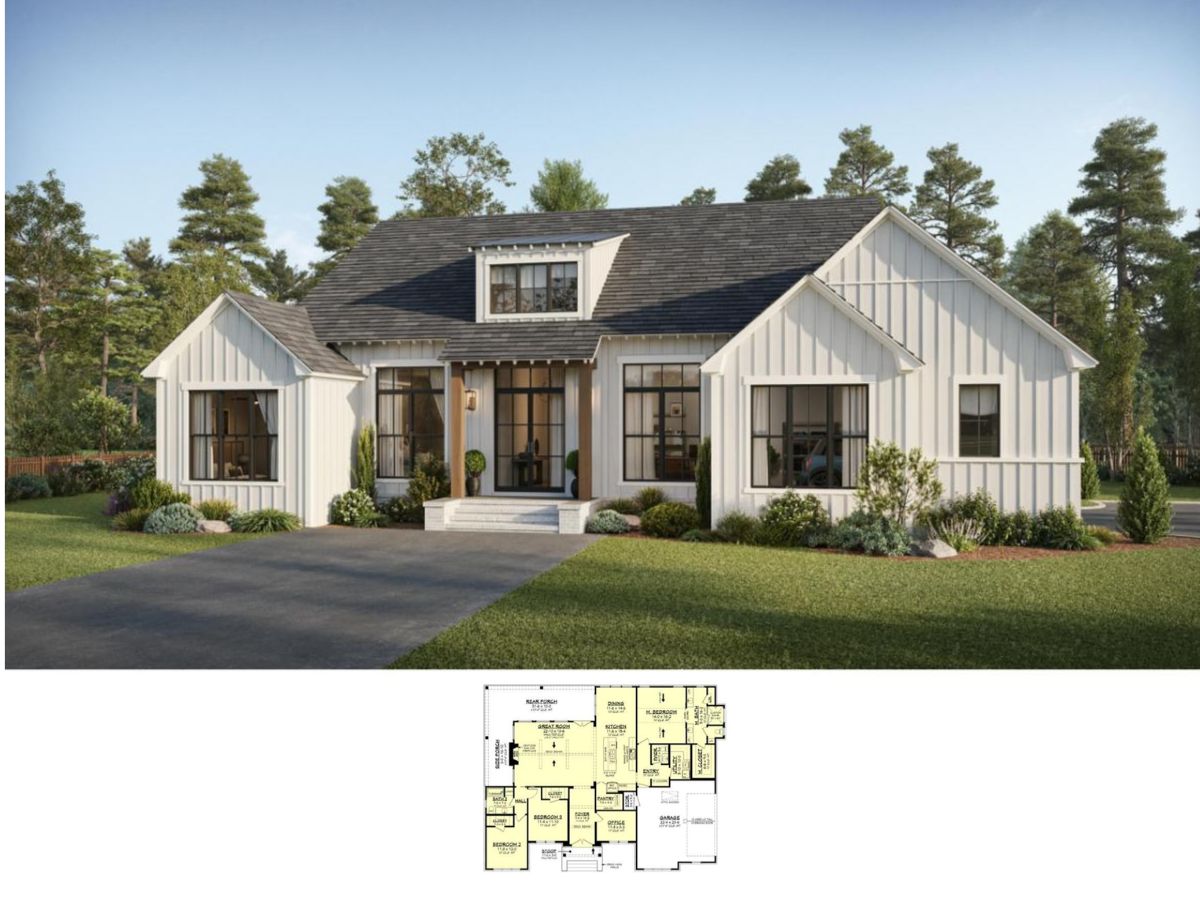Unveiling an architectural masterpiece, this sprawling three-story home offers an impressive 5,618 square feet of luxurious living space, six generously sized bedrooms, and seven elegant bathrooms. Its façade skillfully marries classic symmetry with contemporary elements through clean lines and muted earthy tones, complete with a sleek metal roof and contrasting window frames. Welcoming you with a tranquil landscape design and a two-car garage, this home is an oasis of sophistication.
Classic Two-Story Home with a Contemporary Facade

This home embodies a modern take on classic architecture, balancing traditional brickwork with contemporary features like expansive windows and clean-lined roof profiles. The contrast between the dark roofing and light brick creates a dynamic visual appeal, setting the stage for a warm yet refined interior that seamlessly integrates innovative design elements. Step inside to discover intriguing highlights such as a central courtyard and spiral staircase that enhance every corner of this thoughtfully crafted residence.
Explore This Floor Plan Featuring a Central Courtyard and Spiral Staircase

This well-organized floor plan places the family room, kitchen, and breakfast area centrally, ensuring ease of movement throughout the main floor. The standout feature is the circular staircase near a charming courtyard, inviting natural light into the foyer. With a convenient two-car garage and a private study, this layout blends practicality with thoughtful architectural touches.
Buy: Home Stratosphere – Home Plan: 015-9304
Check Out This Upper Floor Plan with a Striking Spiral Staircase

The upper floor layout features a spacious master suite and four additional bedrooms, offering ample space for family or guests. A standout spiral staircase elegantly connects the levels, serving as the architectural centerpiece of this design. The inclusion of a game room and multiple utilities ensures practicality and entertainment blend seamlessly into this floor plan.
Discover the Versatile Loft Space in This Floor Plan

This floor plan showcases a multifunctional loft that can serve as a sixth bedroom or an additional living area. The design cleverly incorporates a compact bathroom, maximizing convenience and flexibility. The strategic placement of the staircase ensures easy access while maintaining a streamlined and open layout.
Buy: Home Stratosphere – Home Plan: 015-9304
Open-Concept Living Room with Sliding Glass Doors and Rich Wood Floors

This open-concept space seamlessly connects the living room and kitchen, creating a fluid environment perfect for gatherings. The rich wood floors contrast beautifully with the white kitchen cabinetry, while pendant lights add understated elegance above the island. Sliding glass doors lead to the outdoors, inviting plenty of natural light and blurring the line between indoor and outdoor living.
Granite Galore: A Kitchen with Dual Islands and High-End Appliances

This kitchen features two granite-topped islands, ideal for both cooking and entertaining. The dark central island contrasts with the white cabinetry, adding depth and elegance. High-end stainless steel appliances and pendant lighting create a sophisticated atmosphere, while ample natural light streams through large windows.
Wow, Check Out That Hidden Workspace in the Kitchen Corner

This kitchen features a strategic layout with a long, marble-topped island perfect for casual dining and entertaining. The warm wood flooring complements the sleek white cabinetry and stainless-steel appliances, enhancing the room’s inviting yet modern feel. Don’t miss the discreet built-in desk nook on the side, offering a convenient and stylish workspace within the heart of the home.
Beauty in Simplicity: A Dining Room with a Stunning Chandelier

This dining room is all about understated elegance, featuring classic wainscoting that adds depth to the neutral walls. The centerpiece, a dazzling chandelier, casts a gentle light across the rich hardwood floors. Tall windows bring in natural light, enhancing the room’s sophisticated yet simplistic charm.
Take a Look at Those Rich Wood Floors and Beamed Ceilings

This room’s understated elegance is highlighted by the rich wood floors that provide a warm foundation. The ceiling beams add architectural interest, drawing the eye upwards and enhancing the room’s spacious feel. Large windows invite in natural light, emphasizing the detailed wainscoting along the walls.
Wow, Look at the Tray Ceiling and Rich Wood Floors in This Versatile Room

This spacious room features exquisite rich wood flooring that adds warmth and character to the space. A tray ceiling with recessed lighting and a central fan provides both elegance and functionality. The neutral wall color creates a versatile backdrop, making it ideal for personalization and various design styles.
Explore This Luxe Bathroom with a Spacious Tub and Chic Chandelier

This bathroom exudes sophistication with its large soaking tub, perfectly positioned to catch natural light from the expansive window. A frameless glass shower complements the timeless marble tiles, adding to the clean and modern feel of the space. The opulent chandelier and detailed cabinetry contribute to the room’s elegant ambiance, making it a personal retreat.
Simple Bedroom with Polished Wood Floors

This bedroom features rich wood floors that add warmth and texture to the space, creating an inviting foundation. The light wall color and crown molding offer a classic touch, ensuring a clean and open feel. A glimpse of the en-suite bathroom through a simple door enhances practicality and convenience.
Spacious Windows in This Versatile Room

This room features stunning wood floors that provide a warm and natural foundation. Large windows invite abundant natural light, highlighting the room’s spaciousness and potential for various uses. The neutral walls and ceiling fan make it a versatile space ready for your personal touch.
Buy: Home Stratosphere – Home Plan: 015-9304






