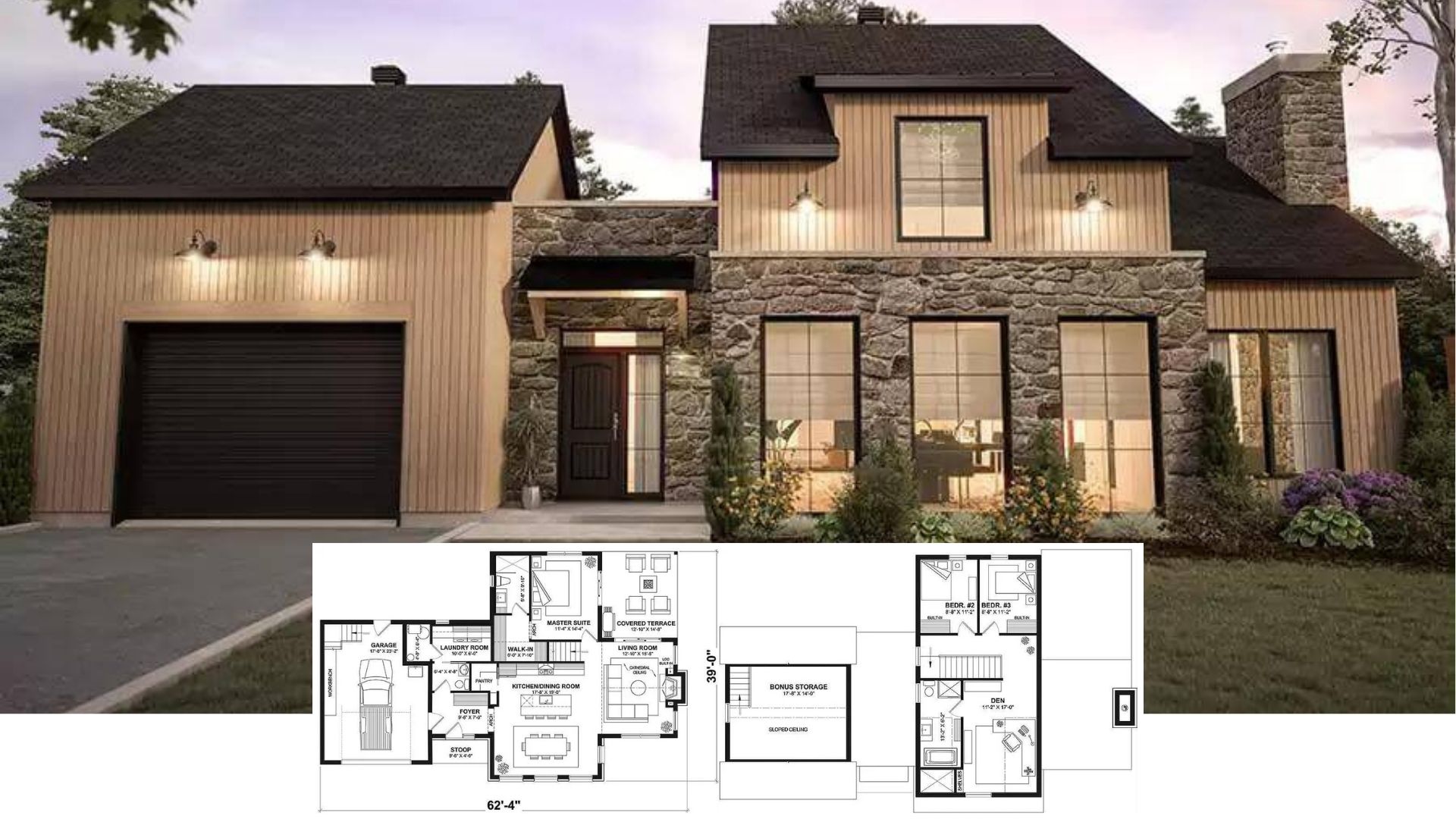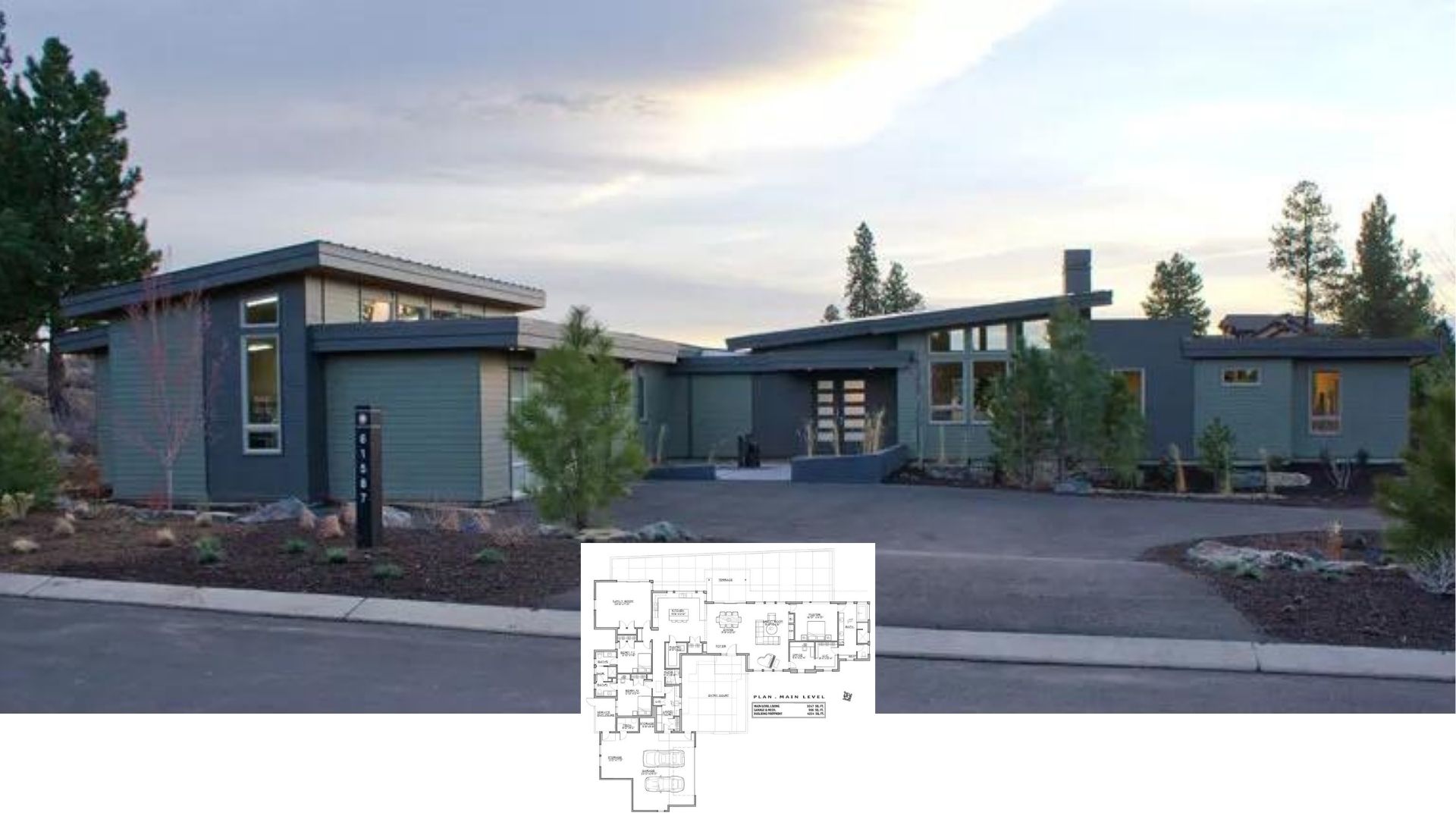Step into this unique 2,016 square foot barndominium where modern style meets rustic charm. Offering two bedrooms and two bathrooms all on a single level, this home is as functional as it is beautiful. The bold metal roof and expansive three-car garage complement the sleek, glass garage doors that flood the interiors with natural light, creating a warm and inviting retreat.
Check Out the Stylish Barndominium with a Bold Metal Roof

This home blends contemporary design with the classic barn aesthetic, characterized by its sloped roofline and minimalist landscaping. This seamless combination creates a striking visual statement while ensuring that indoor and outdoor spaces connect harmoniously, making it ideal for both relaxation and entertainment.
Explore the Main Floor Layout with a Spacious Garage and Great Room

The floor plan reveals a practical layout featuring a large garage accommodating multiple vehicles, adjacent to an expansive great room perfect for gatherings. The kitchen is centrally located with easy access to the dining area, enhancing the flow for entertaining. Noteworthy is the covered porch that invites outdoor relaxation, seamlessly blending outdoor and indoor living spaces.
Source: Architectural Designs – Plan 623193DJ
Dive Into the Thoughtful Layout with Open Kitchen and Lounge Areas

This floor plan highlights a seamless flow between the open kitchen, dining, and living space, promoting easy entertaining and family gatherings. The design smartly places bedrooms and baths on one side for a private, restful retreat. A spacious garage connects directly to the house, adding convenience while maintaining a clean, organized entrance.
Explore the Distinctive Facade with Clear Glass Garage Doors

This modern barndominium showcases a bold, linear design with a striking black exterior and large glass garage doors that bring in abundant natural light. The sloped roof enhances the contemporary aesthetic, while the front porch offers a cozy spot to enjoy the surroundings. Minimalistic landscaping complements the sleek structure, adding a touch of greenery to the setting.
Spot the Slick Lines and Flat Roof of This Contemporary Barndominium

This contemporary barndominium showcases a minimalist design with sleek, linear siding and a flat roofline. Glass garage doors and French doors maximize natural light, seamlessly connecting indoor and outdoor spaces. Simple landscaping with strategic greenery complements the dark exterior, adding subtle charm to the facade.
Classy Barndominium with a Striking Sloped Roofline

This modern barndominium boasts a sleek, dark exterior with a prominent sloped roof that draws the eye. The design incorporates large glass garage doors, enhancing the home’s contemporary appeal and ensuring ample natural light floods the interior. Minimalistic landscaping frames the cozy front porch, creating a balanced contrast between the structured architecture and soft greenery.
Simple Grace with Dark Siding and a Striking Porch Roof

This modern barndominium features clean lines with its dark siding and a streamlined porch roof that adds subtle sophistication. The glass garage doors offer a peek into the neatly arranged interior space, while the natural wood accents around the entry provide warmth and texture. Minimalistic landscaping with grasses and low shrubs enhances the design, creating a balanced, contemporary facade.
Notice the Barn Door Leading to the Inviting Entryway

This kitchen effortlessly blends modern and rustic styles, highlighted by a sliding barn door that adds warmth and character. The hallway features a tranquil view through large glass doors and includes elegant ceiling beams, enhancing the sense of space. In the kitchen, a mix of sleek cabinetry and a woven pendant lamp over the island add texture and a touch of farmhouse charm.
Look at Those Woven Pendant Lights Adding Texture to the Kitchen

This kitchen features a blend of natural textures and modern functionality with its woven pendant lights casting a warm glow over the island. The cabinetry combines light and dark tones, offering visual interest and storage, while the marble backsplash adds a touch of elegance. The open layout flows into the adjacent dining space, creating a seamless transition for entertaining and daily living.
Spot the Wooden Beams and Warm Fireplace in This Living Room

This living room blends modern and rustic elements, featuring prominent wooden ceiling beams that add warmth and character. The fireplace serves as a focal point, framed by elegant paneling and flanked by large windows that let in natural light. Neutral tones and minimalist decor create a tranquil setting, perfect for relaxation and gatherings.
Check Out Those Woven Pendant Lights Adding Texture to the Dining Space

This open-concept kitchen and dining area boasts a warm, inviting atmosphere with woven pendant lights casting a cozy glow over a sleek wooden table. The mix of cabinetry in muted green and crisp white adds visual interest, while the barn door introduces a touch of rustic charm. Expansive artwork and strategically placed lighting create a seamless blend of modern and farmhouse styles, perfect for family gatherings.
Admire the Inspired Green Cabinets and Slick Marble Backsplash

This kitchen features rich green cabinetry that adds depth and a touch of nature, beautifully contrasted by a sleek marble backsplash. The under-cabinet lighting illuminates the countertops, creating a bright workspace and highlighting the detailed textures. A central pendant light and a nearby potted plant add warmth and elegance, making this space as functional as it is stylish.
Spot the Unique Ceiling Pattern in This Home Office

This home office features a sophisticated blend of modern and traditional elements, highlighted by the unique patterned ceiling that draws the eye upward. Built-in cabinetry provides ample storage, while a sleek desk setup encourages productivity. Complementing the space are subtle design touches, like the striped Roman shade and botanical artwork, creating a balanced and serene work environment.
🏡 Find Your Perfect Town in the USA
Tell us about your ideal lifestyle and we'll recommend 10 amazing towns across America that match your preferences!
Discover the Chill Vibes of This Contemporary Canopy Bedroom

This bedroom showcases a modern canopy bed, serving as the central piece against a backdrop of elegant wall paneling. Sleek pendant lights on either side provide soft illumination, complementing the welcoming atmosphere created by the large glass doors and plush furnishings. The neutral palette is punctuated by wooden elements, adding warmth and a touch of natural texture to the space.
Check Out the Chic Canopy Bed in This Stylish Bedroom

This bedroom features a modern canopy bed as a central piece, framed by elegant wall paneling that adds depth to the space. The dark ceiling contrasts beautifully with light walls, while pendant lamps provide soft lighting. Plush textiles and a neutral color palette create a serene atmosphere, perfect for relaxing.
Notice the Rustic Wood Vanity in This Stylish Bathroom Design

This bathroom design showcases a striking blend of modern and rustic elements, highlighted by a wooden vanity with ample drawers for storage. The sleek black subway tile wall creates a dramatic backdrop, elegantly contrasting with the twin mirrors and brushed brass fixtures. Pendant lights above cast a warm, inviting glow, while the patterned floor tile adds a touch of sophistication and character.
Functional Mudroom with Built-in Storage and Laundry Convenience

This smartly designed mudroom combines functionality with style, featuring extensive cabinetry and open shelving for ample storage. The integrated laundry area with a countertop above the machines makes chores a breeze, while a wooden bench offers a practical spot for shoe changing. Subtle beadboard paneling adds texture and interest, perfectly complementing the neutral color palette.
Source: Architectural Designs – Plan 623193DJ
🏡 Find Your Perfect Town in the USA
Tell us about your ideal lifestyle and we'll recommend 10 amazing towns across America that match your preferences!






