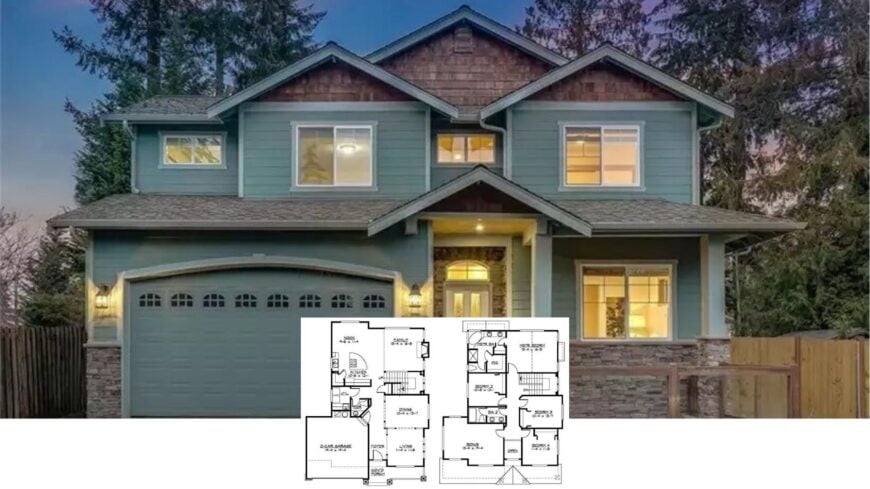
Welcome to a Craftsman masterpiece that perfectly encapsulates the warmth and charm of its architectural heritage.
With a harmonious blend of blue siding and stone accents, this home spans an inviting 2,441 square feet across two stories, featuring four bedrooms and two-and-a-half baths.
The two-car garage adds convenience and practicality. I love how the open main floor design seamlessly connects the living, dining, and family spaces, making it ideal for both intimate family gatherings and entertaining guests.
Craftsman Charm with Those Classic Triangular Rooflines

This home embodies the Craftsman style, evident in its distinctive triangular rooflines and detailed woodwork that add character and depth to its facade.
As you explore each part of the home, you’ll find that the design perfectly balances traditional sophistication with contemporary living needs, inviting you to experience a lifestyle marked by both beauty and practicality.
Functional Flow on the Main Floor With a Comfortable Family Room
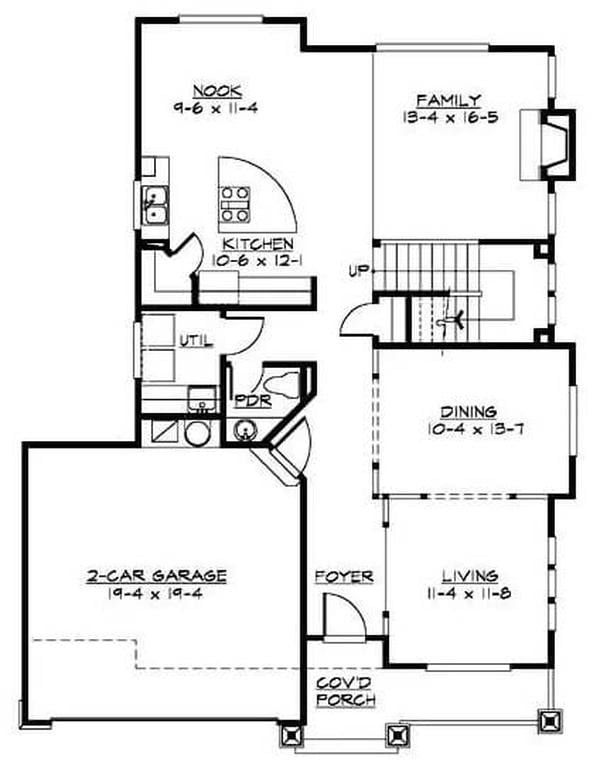
The main floor layout balances functionality and open space with separate areas for dining, living, and family gatherings. I like how the family room connects seamlessly to the nook and kitchen, making it easy for everyday living and entertaining.
The pleasant, Craftsman-style porch sets the tone as you enter, reflecting the home’s thoughtful design.
Thoughtfully Laid Out Upper Floor Featuring a Generous Bonus Room
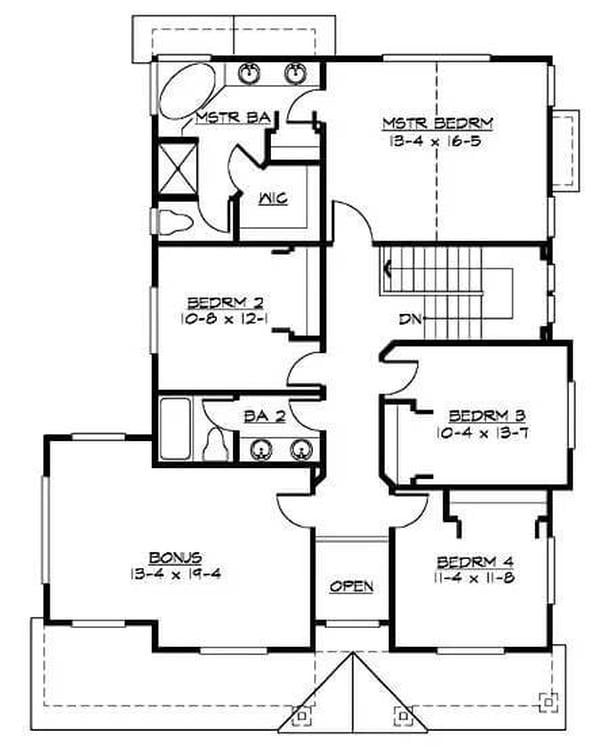
The upper floor offers a smart layout, balancing privacy with shared space. The master suite feels luxurious with its own bath and walk-in closet, while three additional bedrooms share a convenient full bath.
I’m really drawn to the bonus room—perfect for a play area or home office.
Source: The House Designers – Plan 7715
Appreciate the Inviting Front Porch of This Craftsman Gem

This Craftsman-style home stands proudly with its mix of green siding and rich stonework that adds depth to the facade. The welcoming front porch, accentuated by sturdy columns, invites you to linger and enjoy the evening glow.
I admire how the detailed rooflines and thoughtful window placement capture the essence of timeless Craftsman design.
Open-Concept Living with Soft Arched Doorways that Create Flow
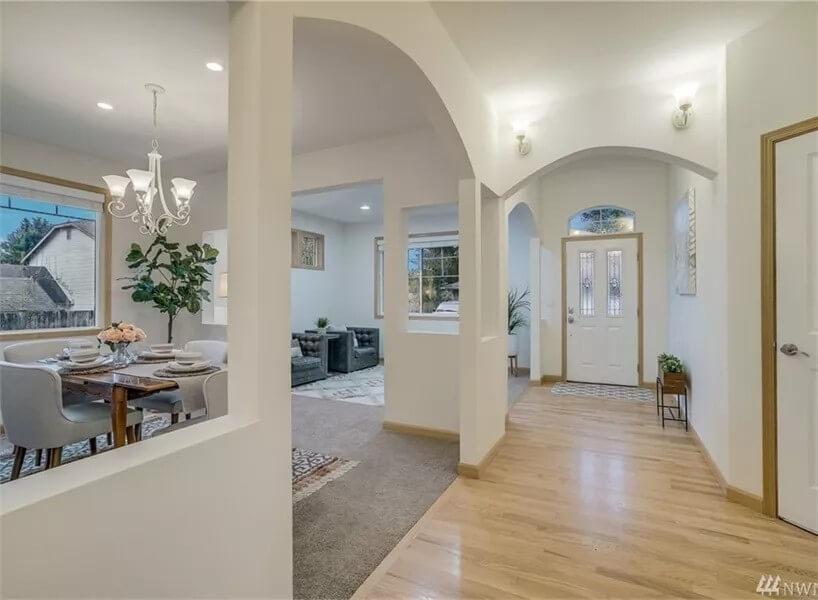
I love how the arched doorways create a gentle flow between spaces, transitioning seamlessly from the foyer to the dining and living areas. The light wood flooring complements the soft, neutral walls, adding warmth to the open-concept layout.
A classic chandelier above the dining table adds a sophisticated touch, harmonizing with the home’s inviting atmosphere.
Stone Fireplace Anchors This Inviting Family Room
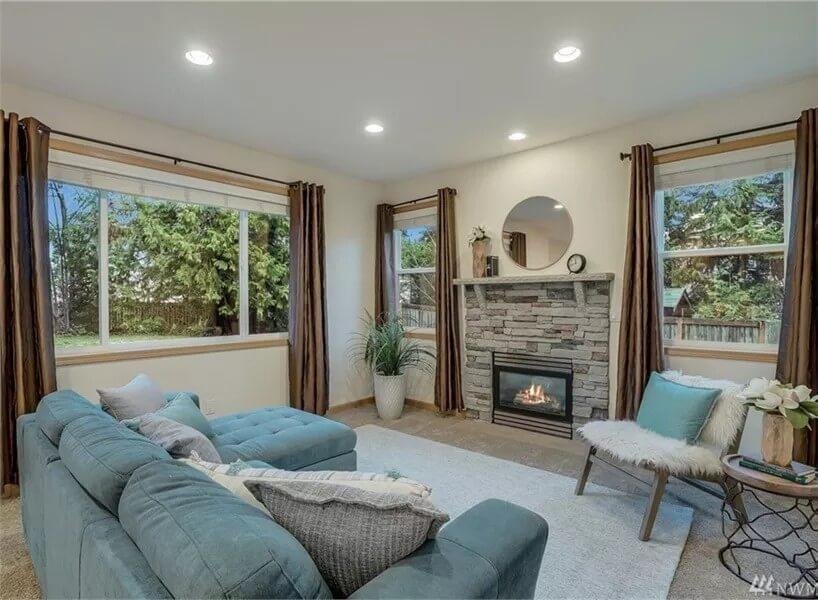
I love how the stone fireplace stands as a central feature in this warm family room, adding warmth and texture. The plush teal sectional invites relaxation, complemented by soft, earthy tones throughout.
Expansive windows frame the view of lush greenery outside, creating a seamless connection with nature.
Bright Sitting Area Perfect for Morning Coffee
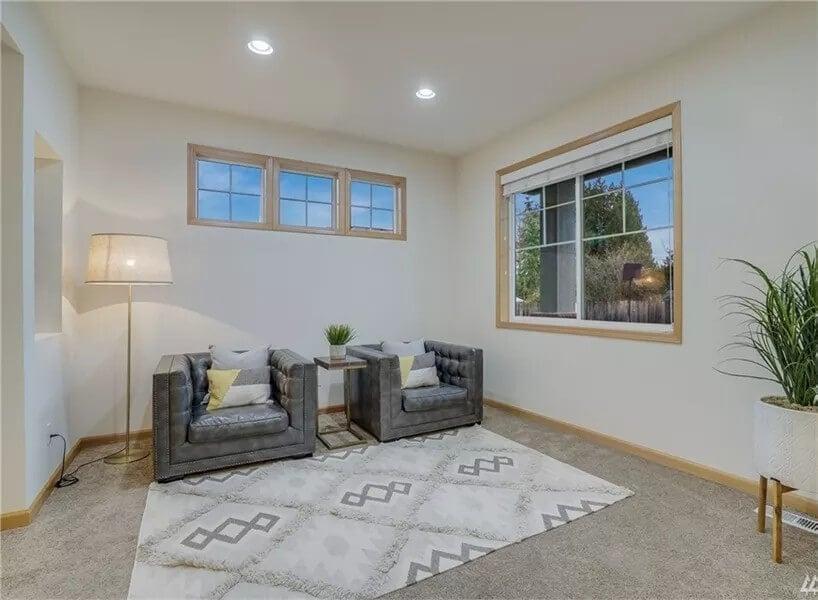
This comfortable nook features a pair of plush armchairs that invite relaxation, framed by soft neutral carpeting and a geometric rug. The abundance of natural light streaming through the large picture window and trio of transom windows creates an uplifting atmosphere.
I love the touch of greenery and simple decor, which enhances the room’s minimalist charm.
Exquisite Dining Space Featuring a Stunning Chandelier
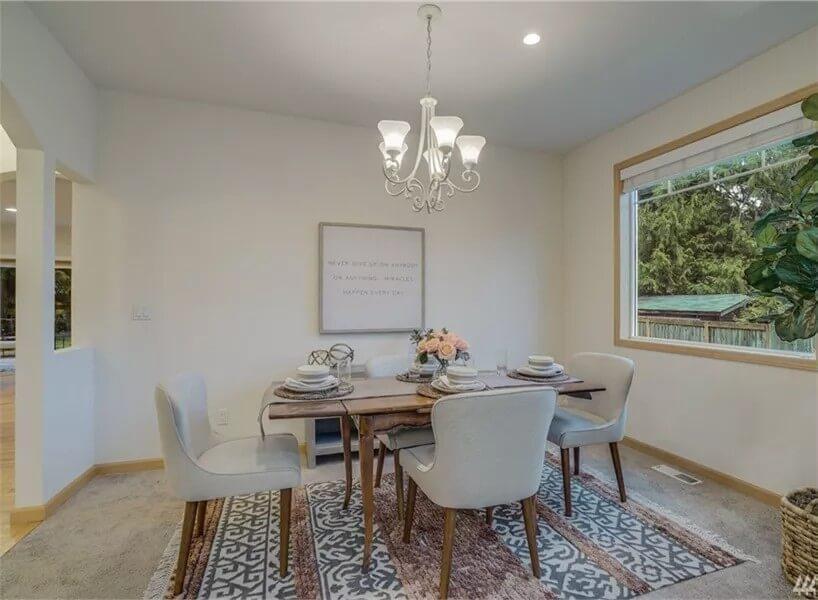
This dining room blends simplicity with style, anchored by a stunning chandelier that adds a touch of sophistication. The soft, neutral palette of the chairs and rug keeps the space light and inviting, while the large window frames a calm and relaxed view of the greenery outside.
I appreciate the minimalist decor that enhances the room’s airy ambiance without overwhelming it.
Bright Kitchen Featuring a Smooth Quartz Island Countertop
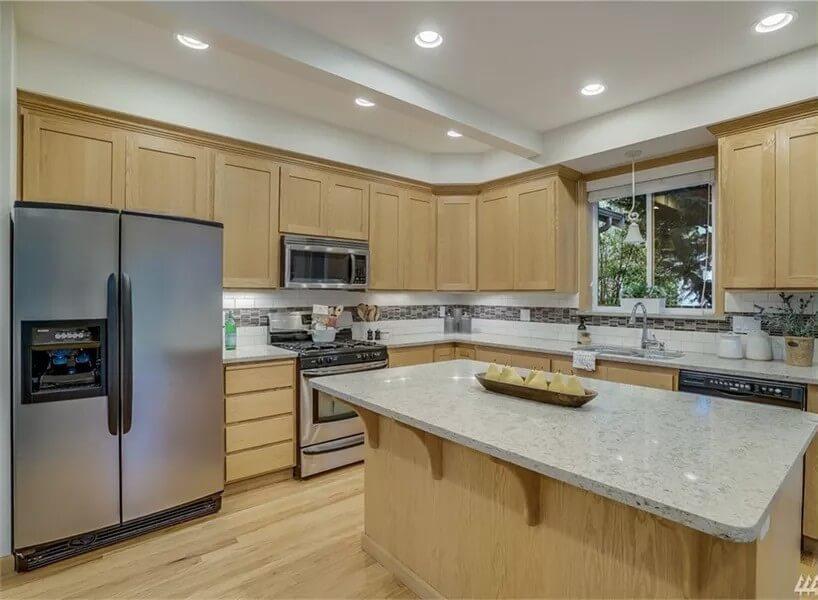
This kitchen embraces a harmonious blend of functionality and style, highlighted by the smooth quartz countertop adorning the center island. The natural wood cabinetry adds warmth and texture, beautifully contrasted with stainless steel appliances.
I love the way the large window over the sink brings in natural light, enhancing both the aesthetic and utility of the space.
Look at This Fascinating Breakfast Nook with a View
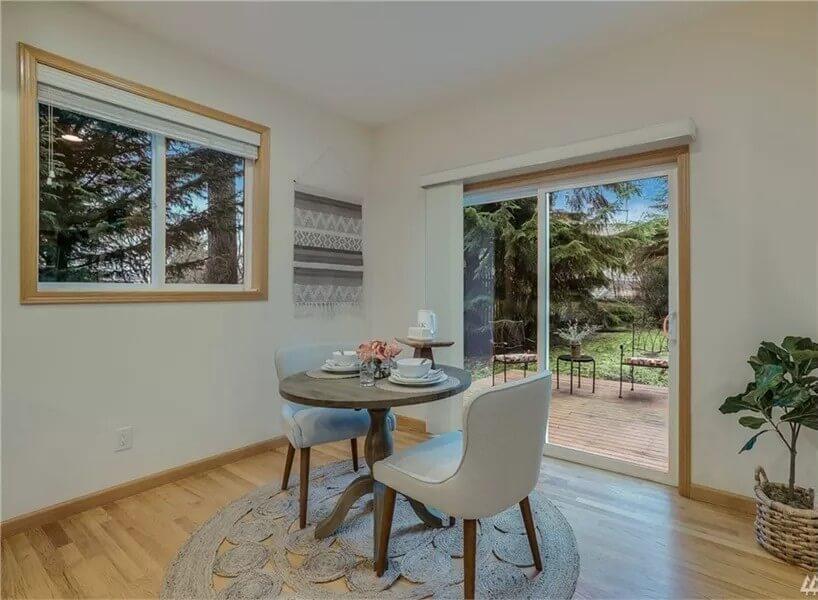
This delightful breakfast nook features a comfy round table paired with sophisticated, contemporary chairs that invite casual dining. I love how the large sliding glass door opens to a lush outdoor view, seamlessly blending indoor and outdoor living.
The light wood tones and simple decor create a calm, refreshed atmosphere, making it an ideal spot for morning coffee.
Relax in This Spacious Bedroom with Nature Views
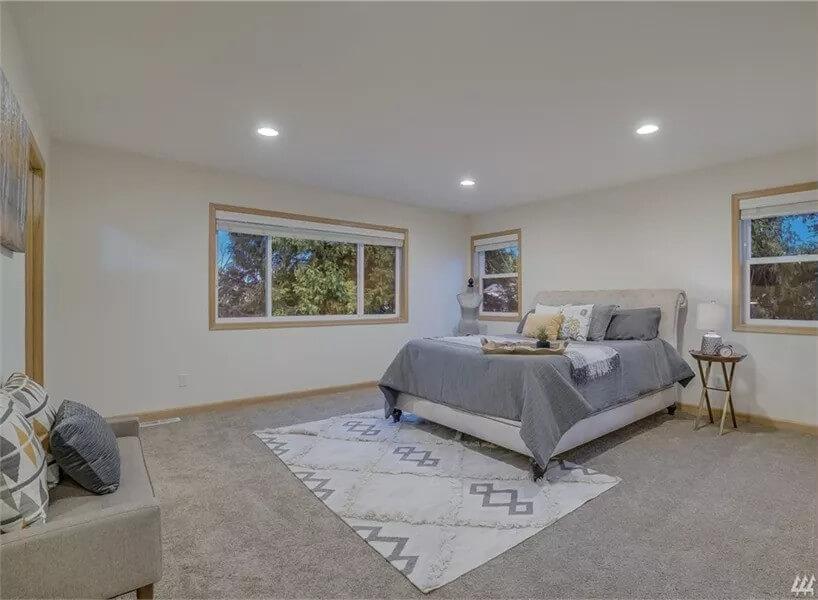
I love how this bedroom offers a peaceful retreat with its wide windows framing soothing views of lush greenery. The subtle neutral tones and plush carpeting create a soothing atmosphere, while the bed takes center stage on a sophisticated geometric rug.
The simple decor and recessed lighting provide an innovative touch, enhancing the room’s calming and spacious feel.
Dual Vanity Bathroom with Warm Wood Accents
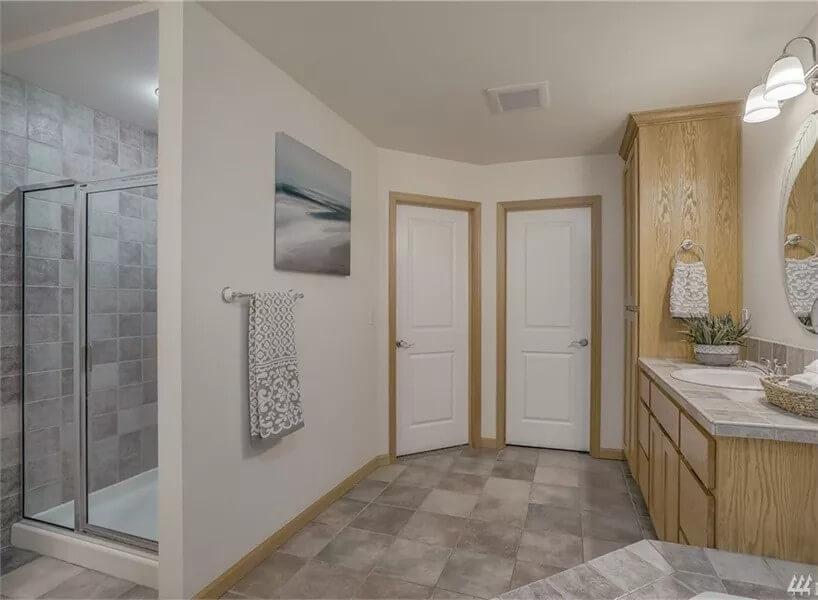
This bathroom showcases functionality with a smooth dual vanity featuring warm wood tones that add a natural touch. The tiled shower is enclosed with clear glass, maintaining an open feel while offering privacy.
I appreciate the neutral palette that creates a soothing atmosphere, complemented by subtle decor and soft lighting.
Spacious Bathroom Oasis with a Corner Tub for Ultimate Relaxation
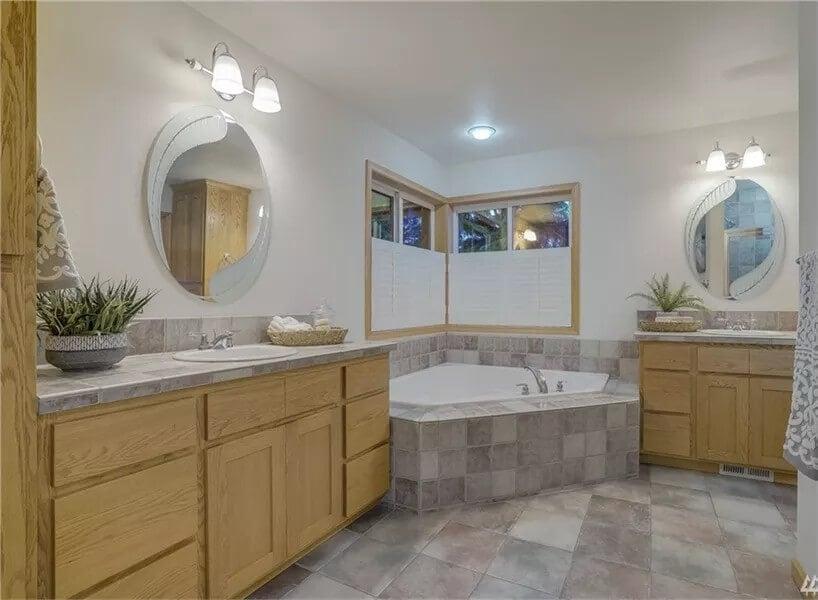
This bathroom combines functionality with comfort, featuring a luxurious corner tub set in soft gray tile. The dual vanities with rounded mirrors add symmetry and refinement, making morning routines a breeze.
I love the way natural light filters through the wide window, creating a bright and refreshing atmosphere.
Compact Office Nook with a View for a Peaceful Workday
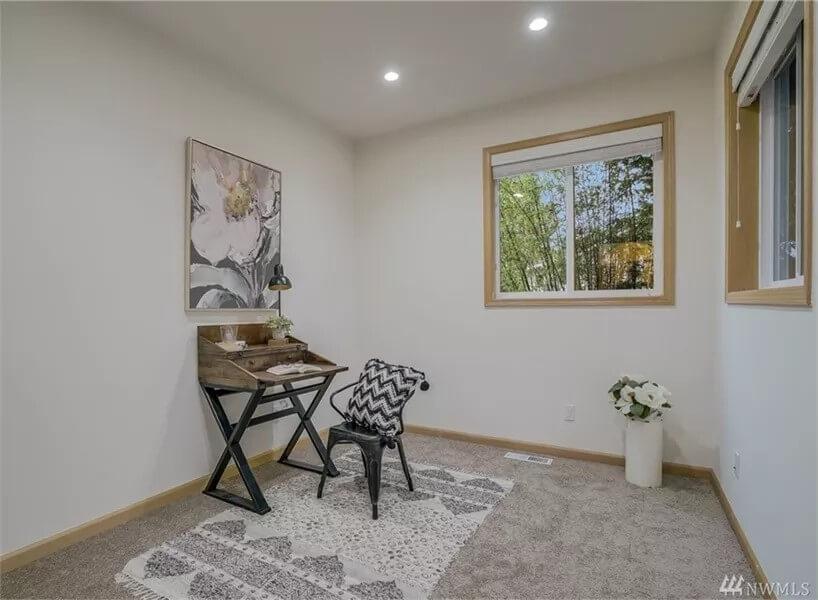
This small office space is perfectly designed for focused work, featuring a minimalist desk paired with a chic, black chair that adds a touch of style. The large window offers a calming view of greenery, bringing the outdoors in and creating a refreshing workspace.
I love the simple decor and soft lighting, which enhance the room’s peaceful and inviting atmosphere.
Bright Playroom with a Fun Teepee Corner
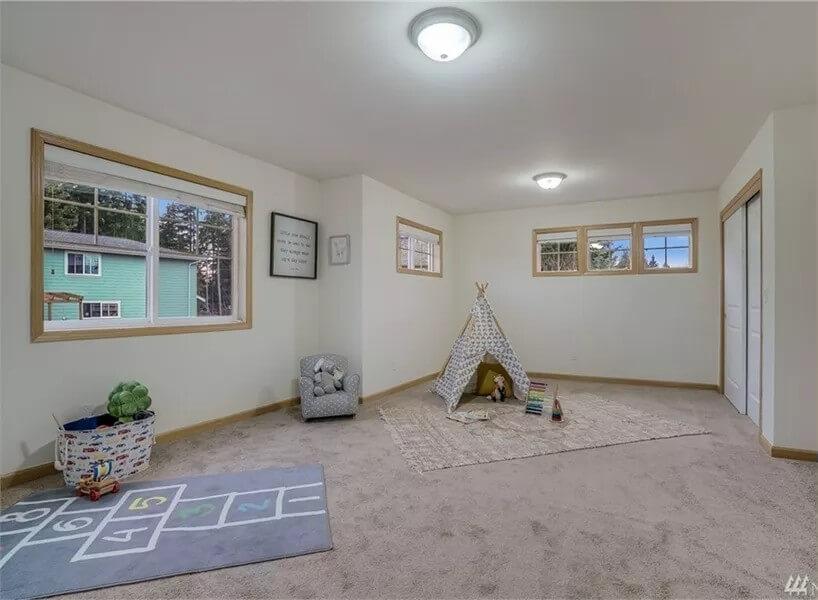
This playroom features a delightful teepee set against a backdrop of neutral carpets and walls, creating a space that’s both playful and peaceful. I like how the large windows bring in plenty of natural light, making it perfect for daytime play.
With thoughtful touches like a hopscotch rug and comfortable seating, it’s a versatile area for both relaxation and imagination.
Attractive Bathroom Design with Dual Ovals and a Handsome Vanity
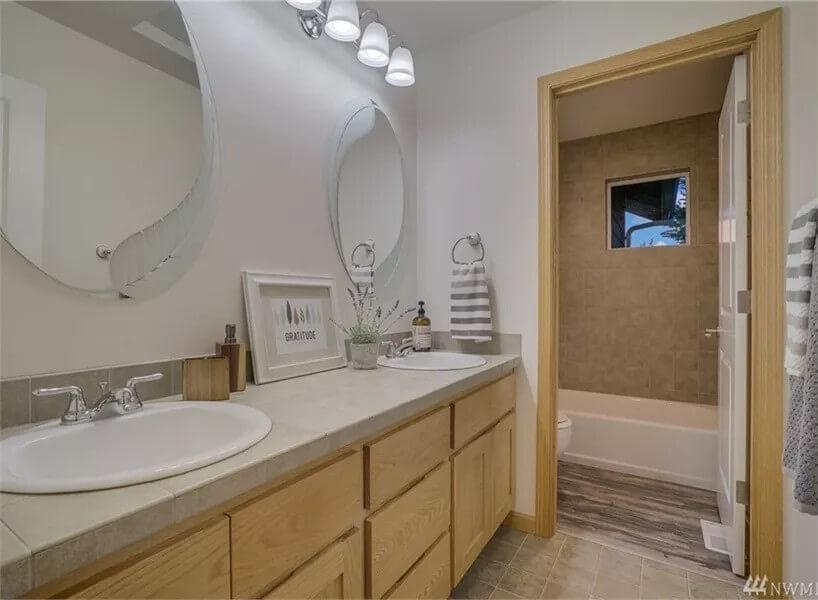
This bathroom features a smooth dual vanity with light wood cabinetry that adds warmth to the space. I love the pair of oval mirrors above the sinks, which add a touch of sophistication without being overpowering.
The neutral tile in the shower area complements the overall design, creating a cohesive and soothing atmosphere.
Spacious Laundry Room with Streamlined Appliances and Practical Storage
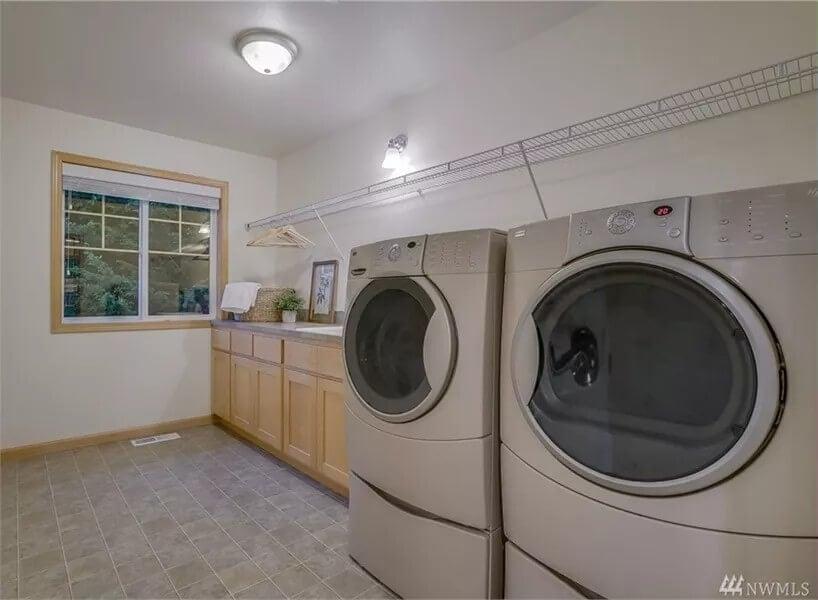
This laundry room combines practicality with a touch of style, featuring contemporary front-loading appliances that make chores a breeze. I love the wooden cabinetry which provides ample storage and brings warmth to the space.
The wire shelf above enhances functionality, while the window invites natural light, creating a bright and fresh atmosphere.
Backyard Space with a Clean and Practical Deck

This Craftsman home boasts a spacious backyard that invites possibilities for gardening or outdoor gatherings. I like how the green siding harmonizes with the surrounding trees, creating a natural, cohesive look.
The simple wooden deck offers the perfect spot for summer barbecues, seamlessly connected to the indoor space.
Source: The House Designers – Plan 7715






