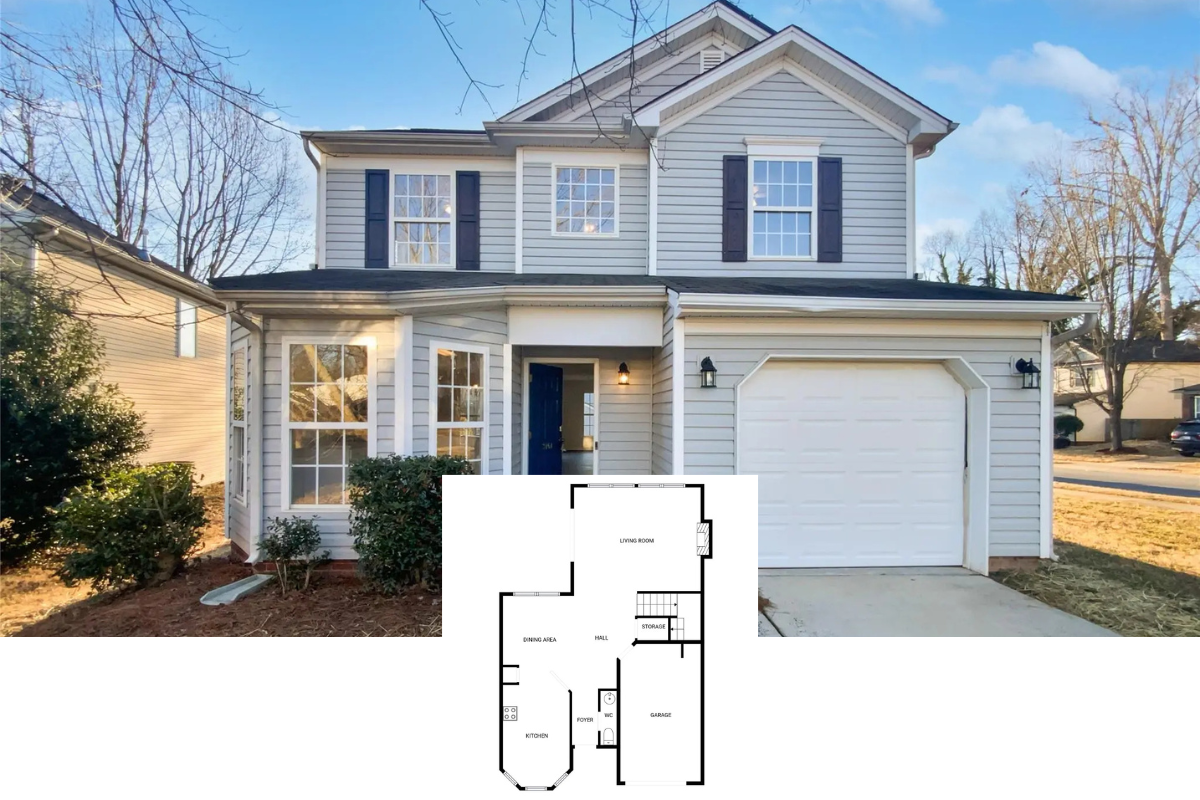
Specifications:
- Sq. Ft.: 880
- Bedrooms: 2
- Bathrooms: 1
- Stories: 1
Welcome to photos and footprint for a modern 2-bedroom single-story tiny home. Here’s the floor plan:

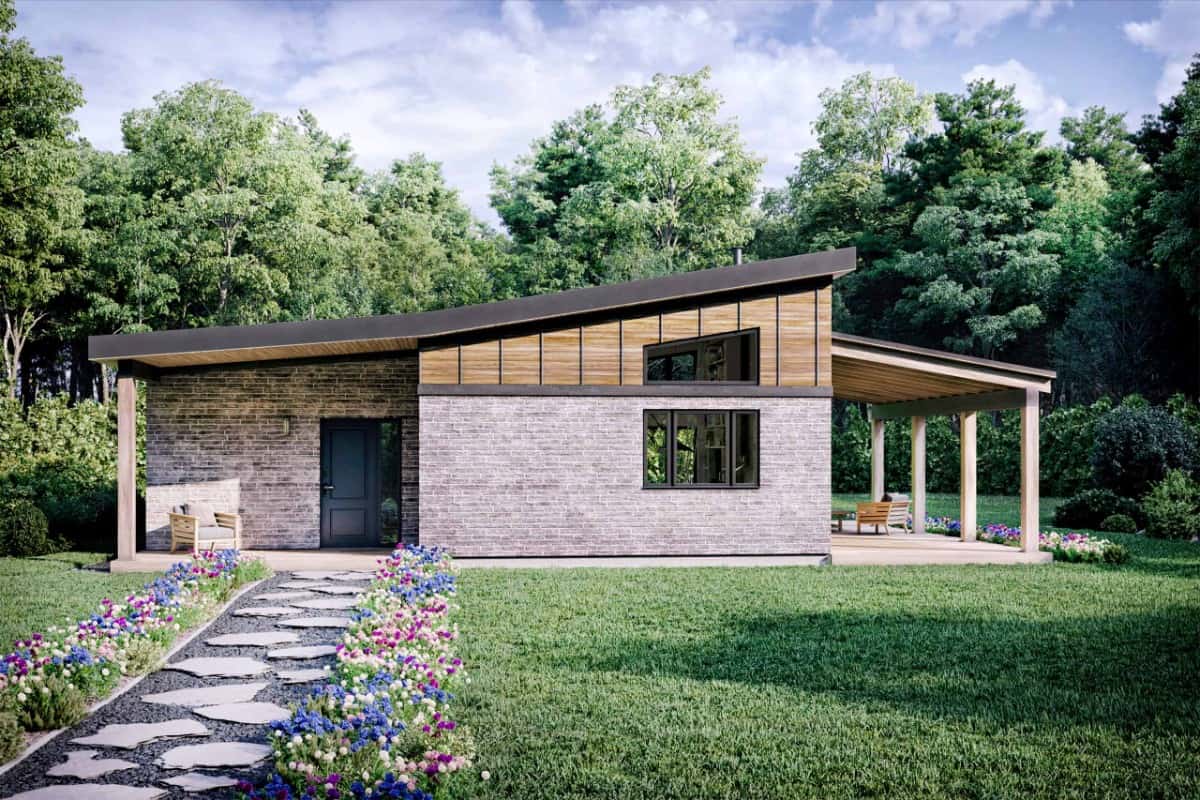
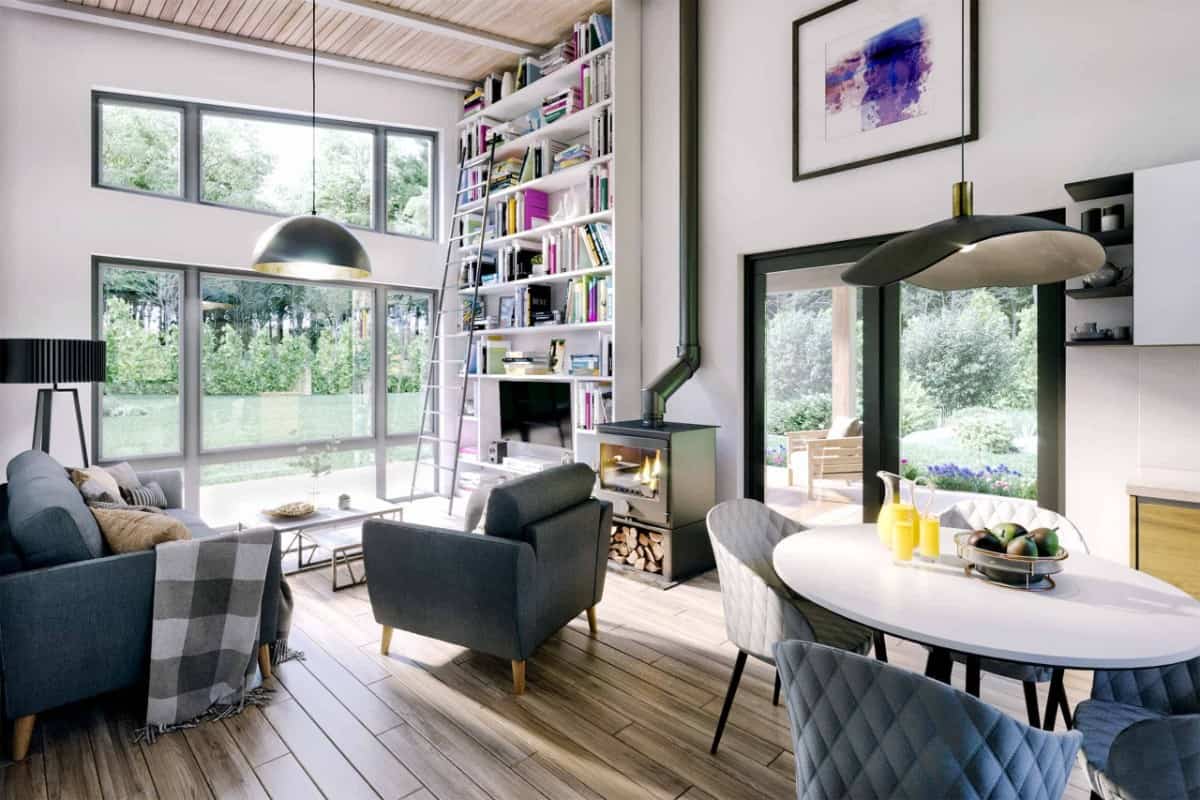
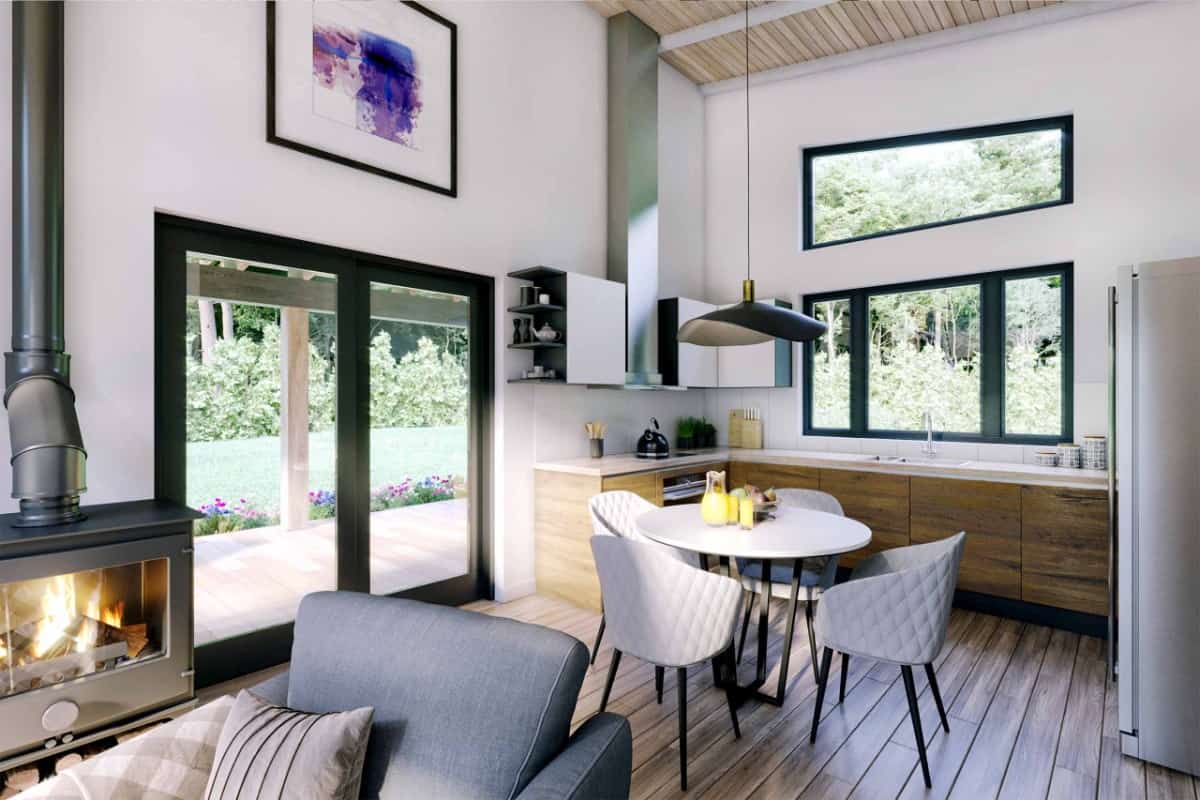
Graced with a modern aesthetic, this 2-bedroom tiny home delivers an efficient floor plan perfect for small lots. The house plan makes a great vacation home or a guest retreat. It is embellished with wood and brick cladding, angled rooflines, and sleek windows.
Inside, the living room and eat-in kitchen share a unified space allowing convenient entertaining. It opens onto a covered porch where you can enjoy alfresco dining. A nearby barn door reveals the study which can be utilized as a second bedroom or a den.
The primary bedroom is privately tucked on the left side of the house. It connects to a sun deck perfect for morning coffee or afternoon barbecues.
Image for Pinning
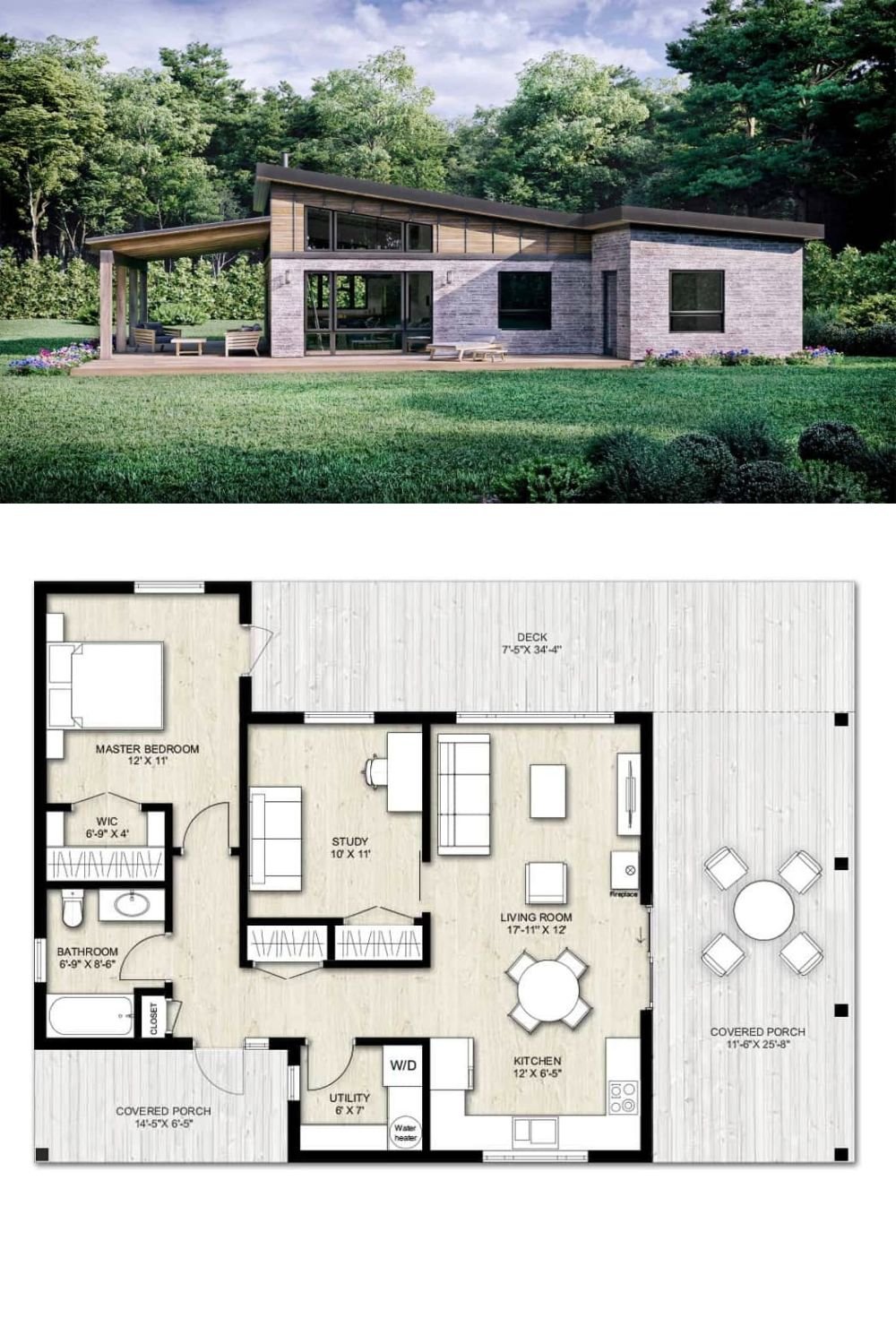
Truoba Mini 615



