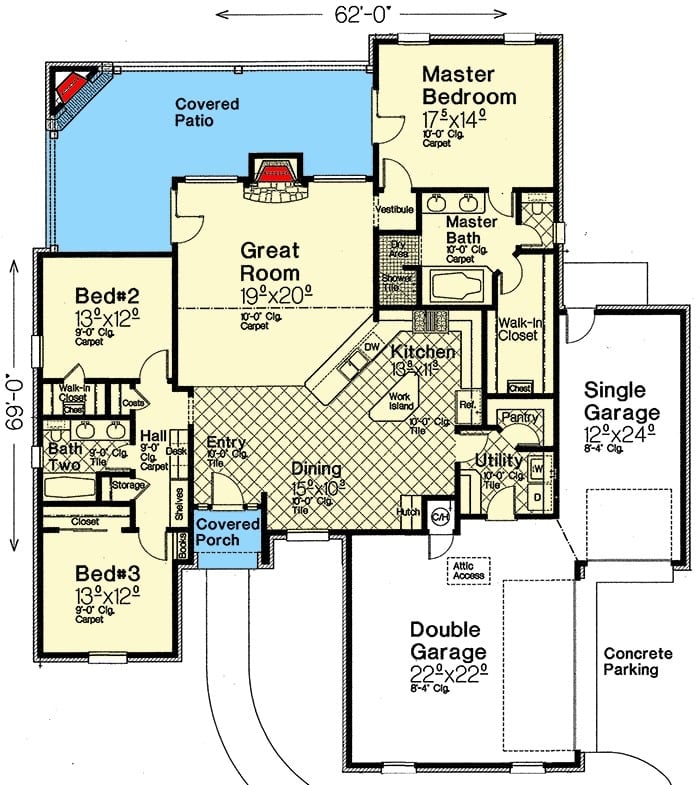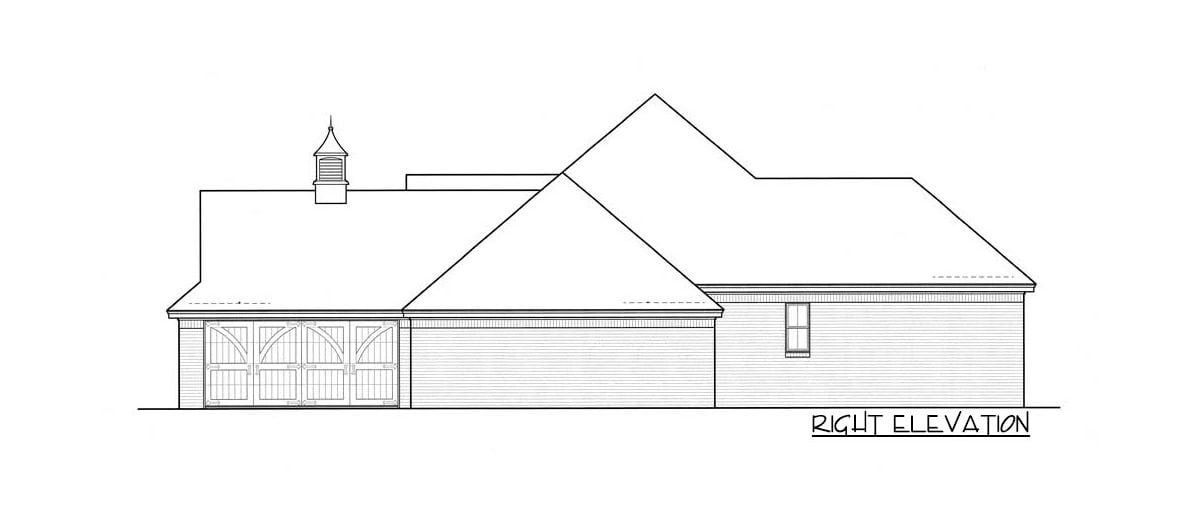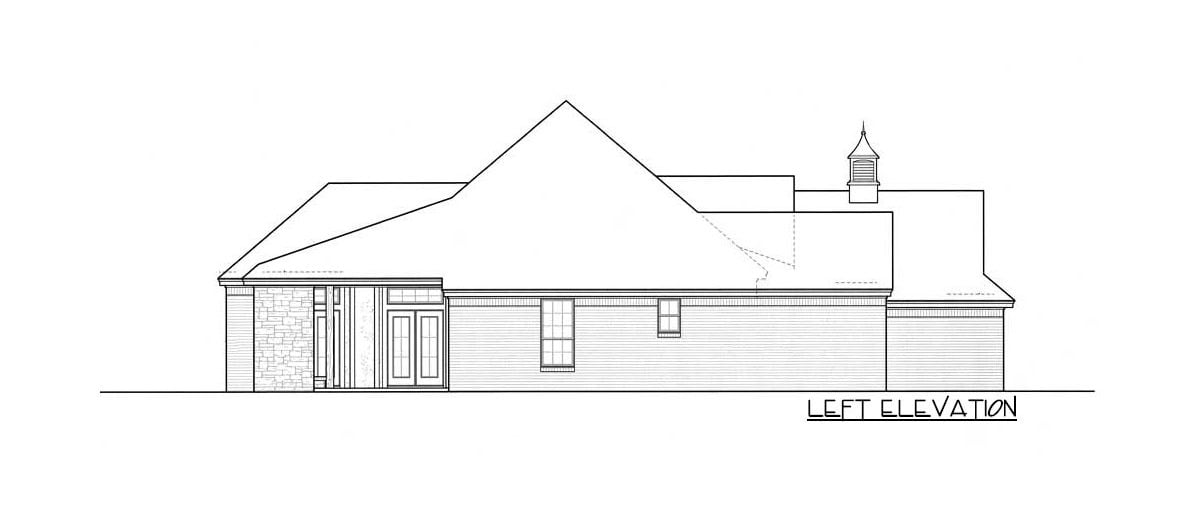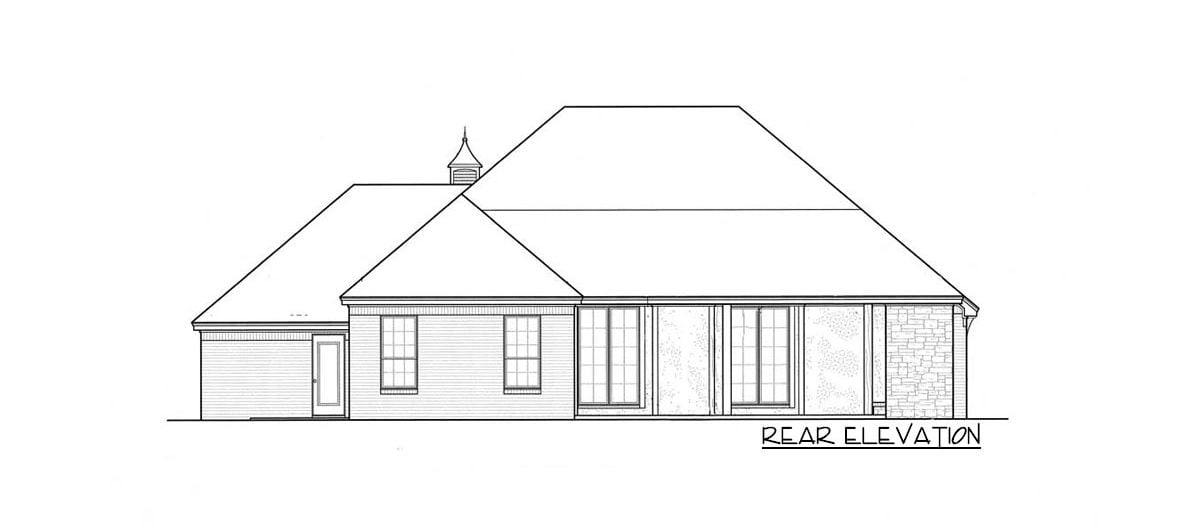
Specifications:
- Sq. Ft.: 1,944
- Bedrooms: 3
- Bathrooms: 2
- Stories: 1
- Garages: 3
Welcome to photos and footprint for a 3-bedroom single-story traditional home. Here’s the floor plan:




This 3-bedroom traditional home flaunts a charming facade adorned with a classic brick exterior, barn shutters, a cupola, and an arched dormer.
Upon entry, you’ll immediately see the dining space flowing seamlessly to the gourmet kitchen and great room. The kitchen includes a triangular island and a pantry situated in the pass-through utility room leading to the 3-car garage. An angled peninsula separates it from the cozy great room which extends to a covered patio.
The left-wing of the house is occupied by two bedrooms and a shared hall bath. The primary suite is isolated at the home’s rear for optimum privacy. It features private patio access and a well-appointed bath with a sizable walk-in closet.
Plan 48601FM






