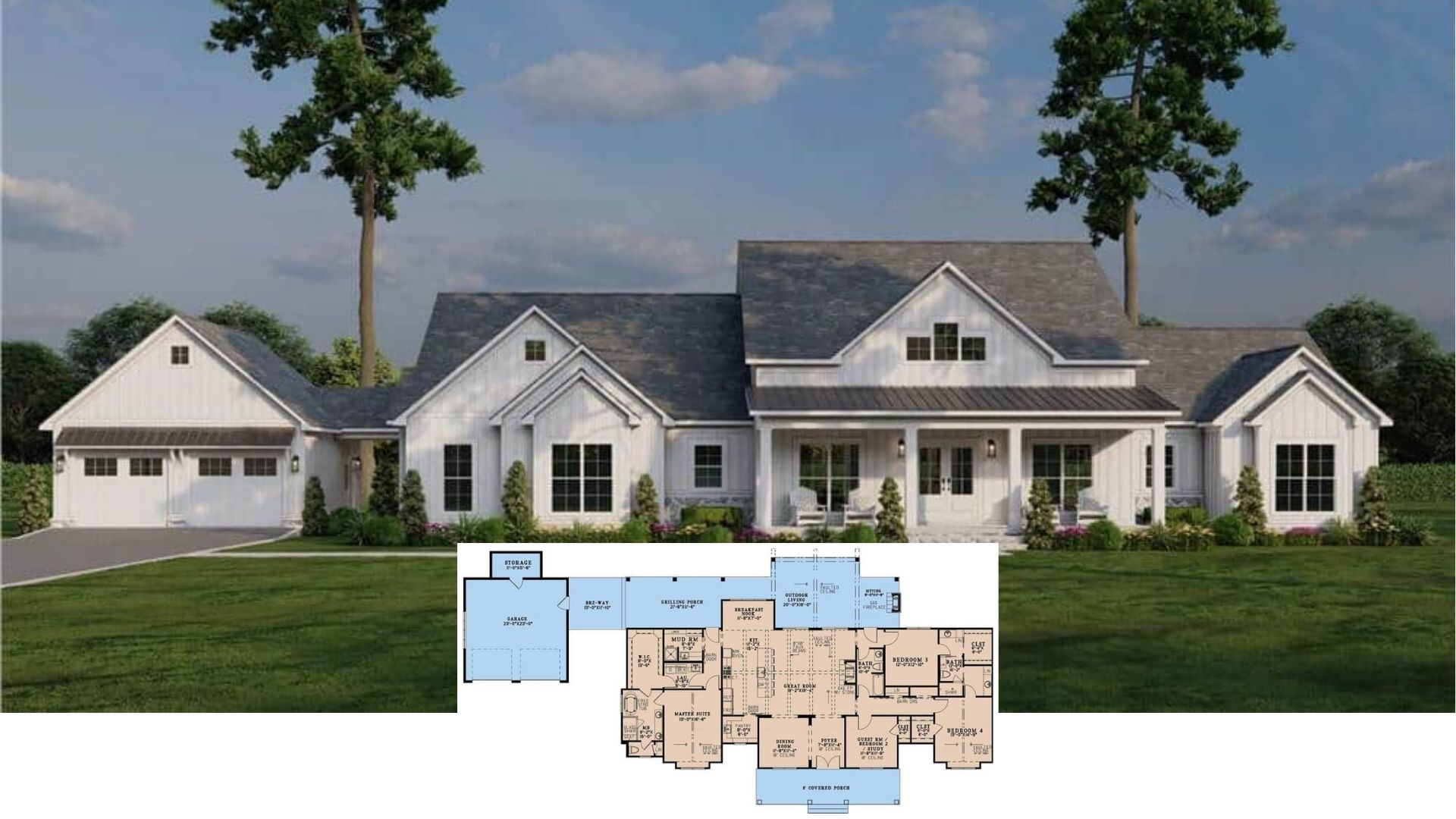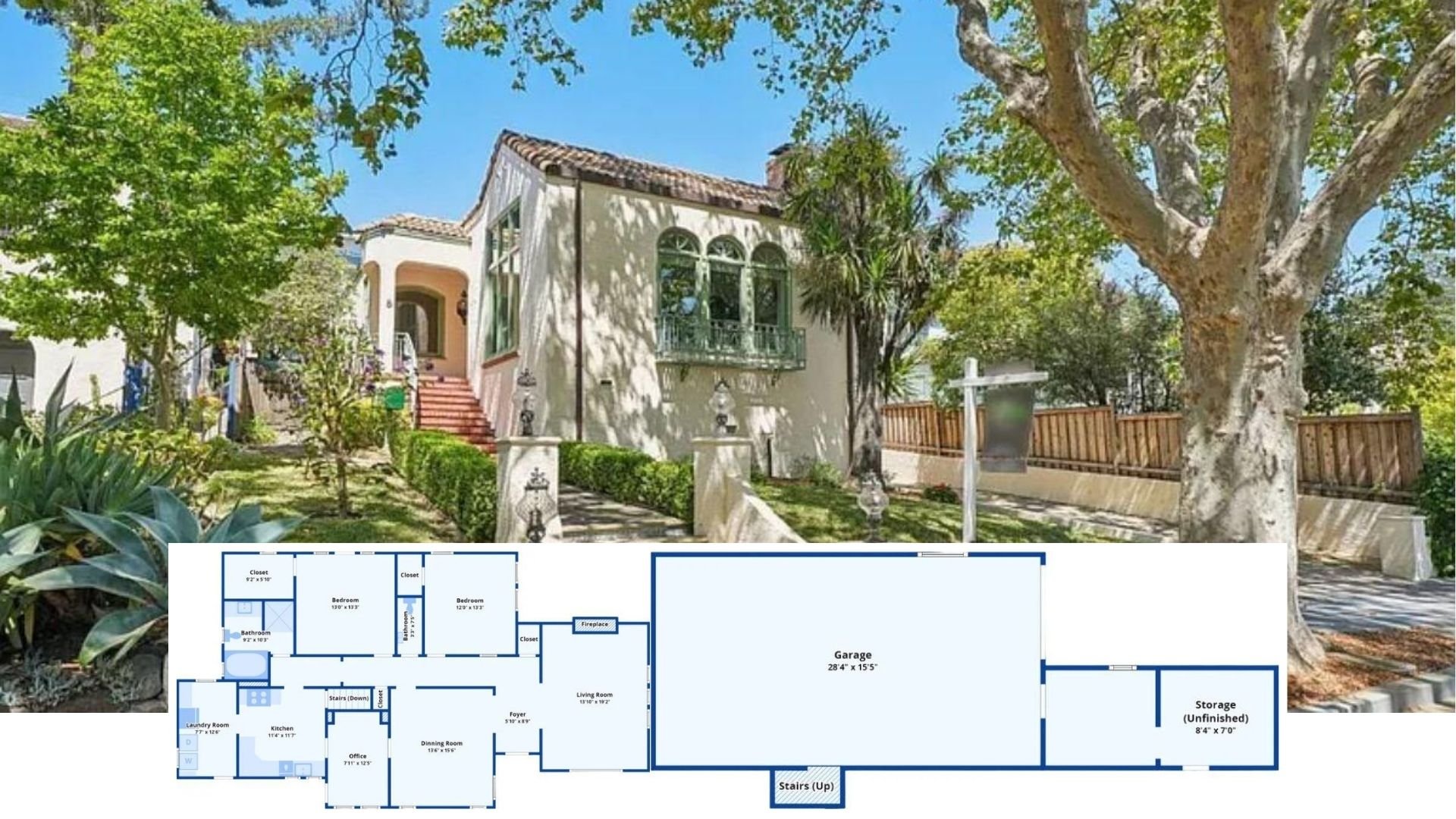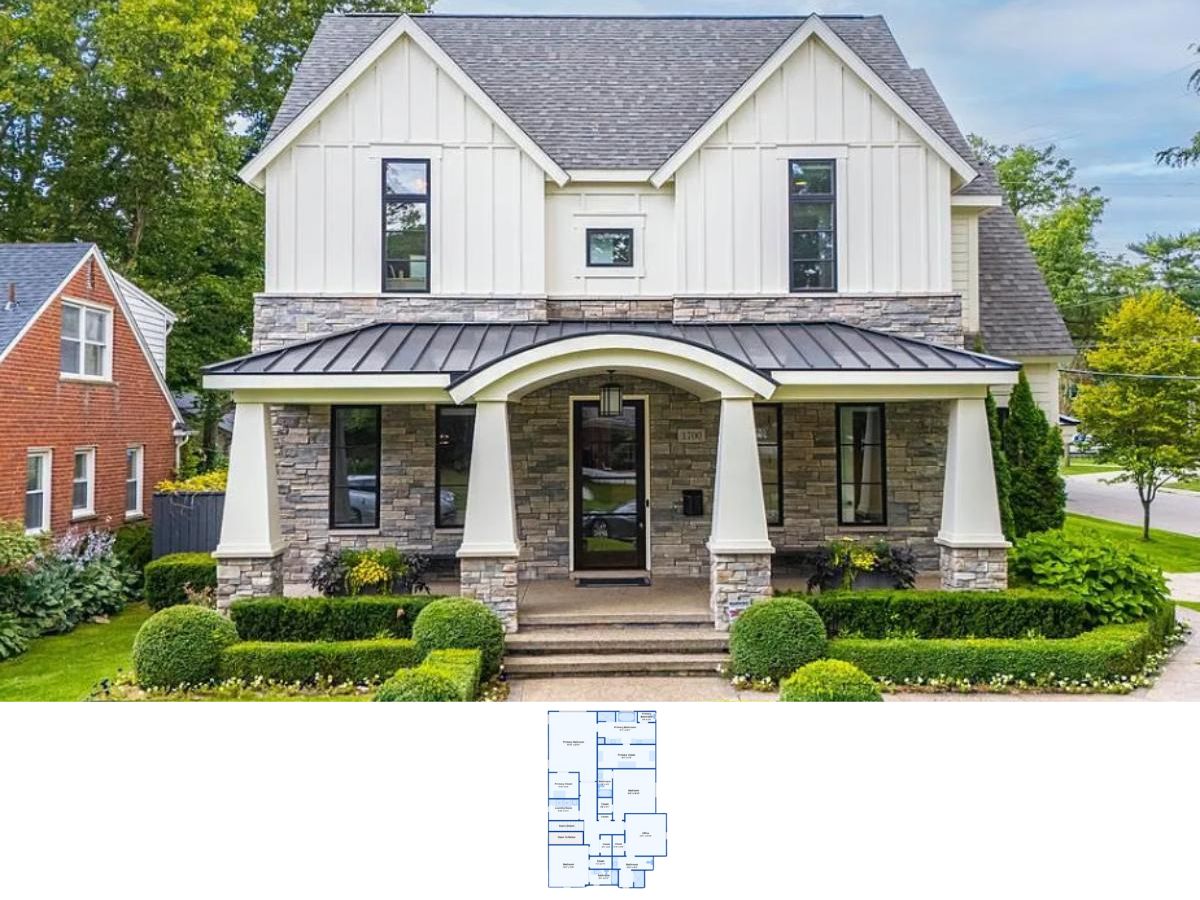
Specifications
- Sq. Ft.: 3,485
- Bedrooms: 5
- Bathrooms: 4.5
- Stories: 2
- Garage: 3
Main Level Floor Plan

Second Level Floor Plan

Lower Level Floor Plan

Front View

Front-Right View

Right View

Walkout Basement

Front Elevation

Right Elevation

Left Elevation

Rear Elevation

Details
This farmhouse-style home features white board and batten siding, contrasting black windows, and twin stone chimneys rising along the exterior walls. A wraparound porch with black railings extends around multiple sides, enhancing the classic farmhouse appeal and creating abundant outdoor living space.
Inside, a spacious open-concept layout unites the great room, dining area, and kitchen under 10-foot ceilings. A large island anchors the kitchen, and a walk-in pantry sits just off to one side for convenient storage. The primary suite is privately located on the left, featuring a cathedral ceiling, a large walk-in closet, and an en-suite bath. A mudroom, half bath, and access to the two-car garage complete this level.
Upstairs, four secondary bedrooms each have their own walk-in closet, with two full baths and a central loft that can serve as a casual lounge or study space. A second-floor laundry room adds convenience, rounding out a design that emphasizes both style and functionality.
On the lower level, a versatile basement provides space for recreation, hobbies, and storage. A large recreation room with a dedicated bar area and adjacent playroom creates an ideal entertainment hub, while a craft room and full bath expand practical uses. A walk-in closet offers additional storage, and a generous unfinished section accommodates future growth or custom needs.
Pin It!

Architectural Designs Plan 911015JVD






