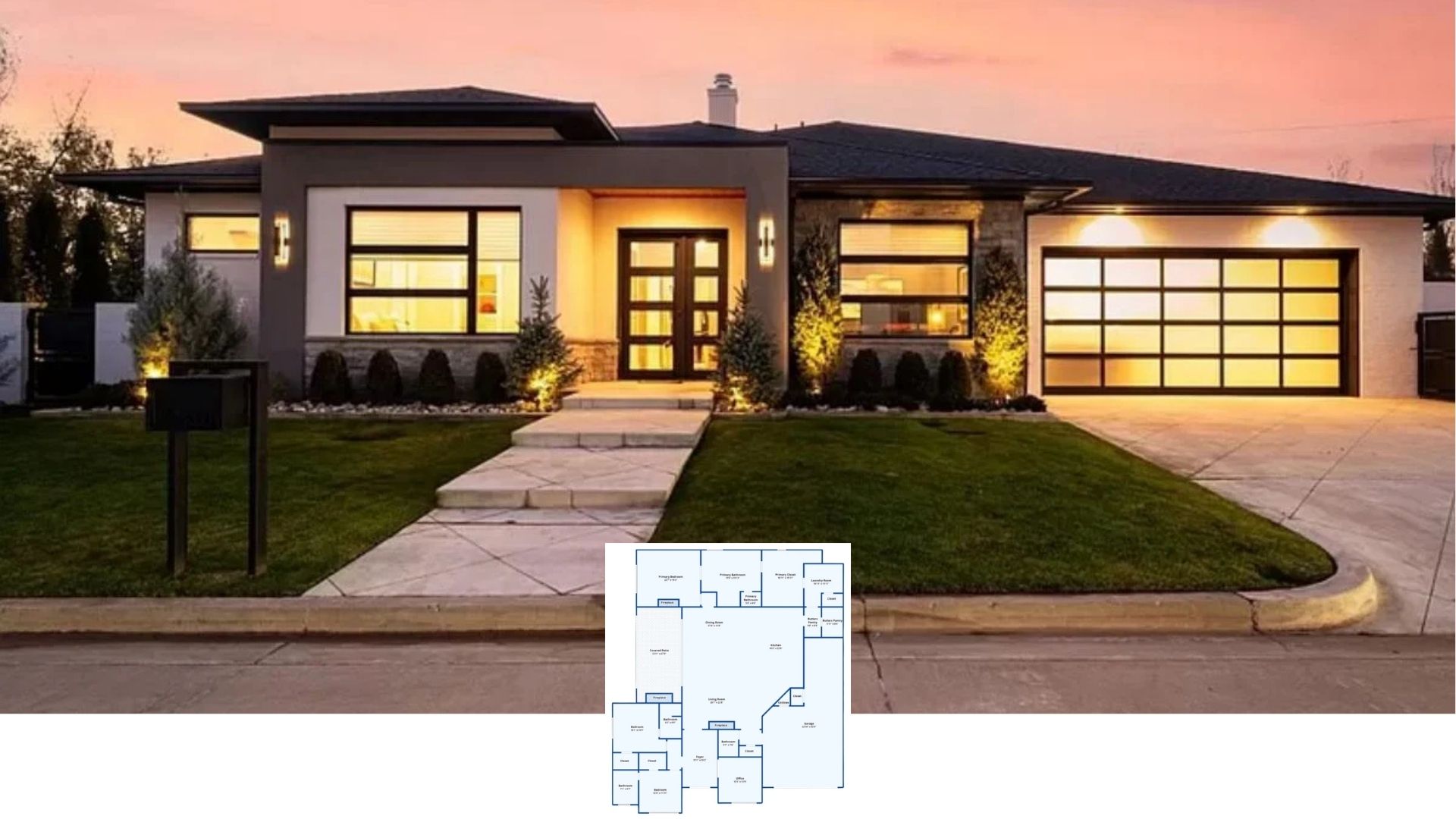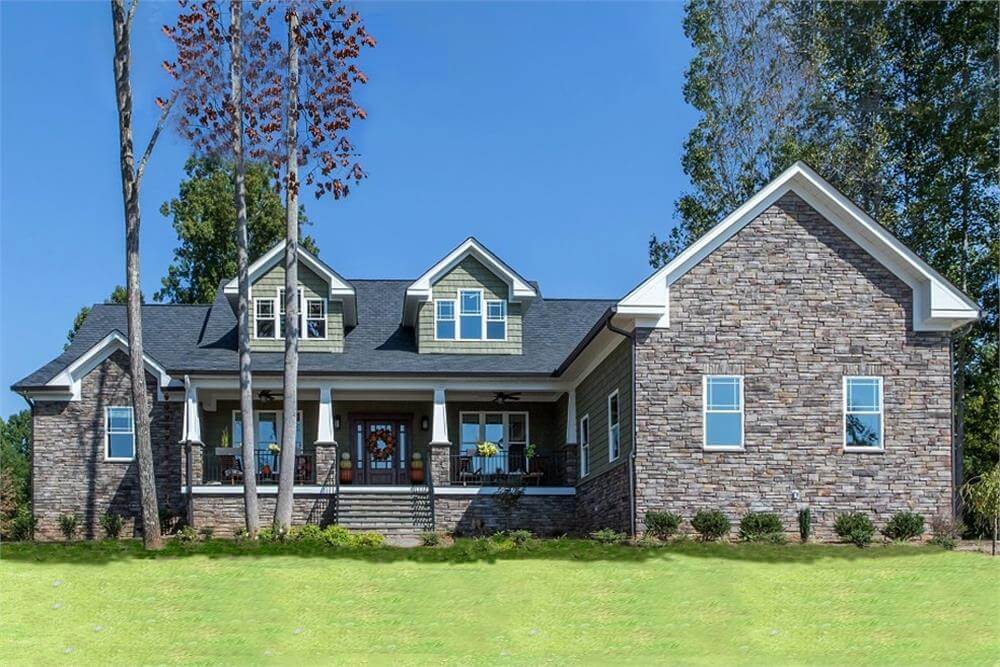
Specifications
- Sq. Ft.: 4,086
- Bedrooms: 3
- Bathrooms: 4.5
- Stories: 1
- Garage: 3
Main Level Floor Plan
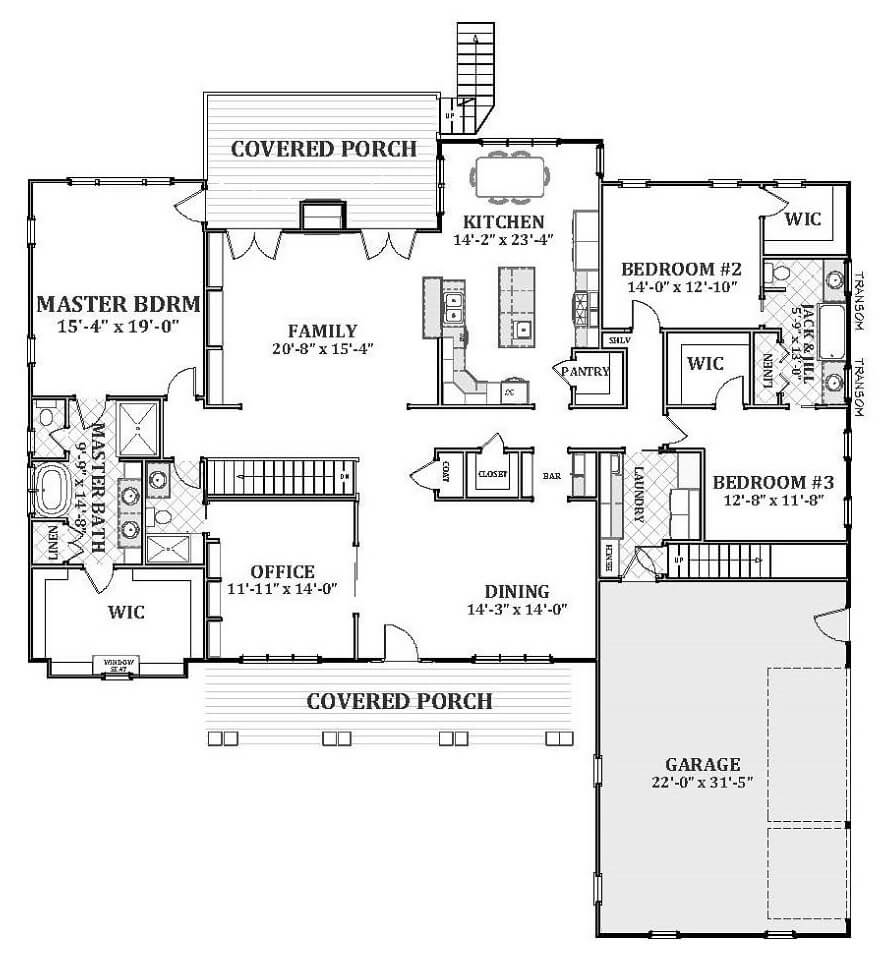
Second Level Floor Plan
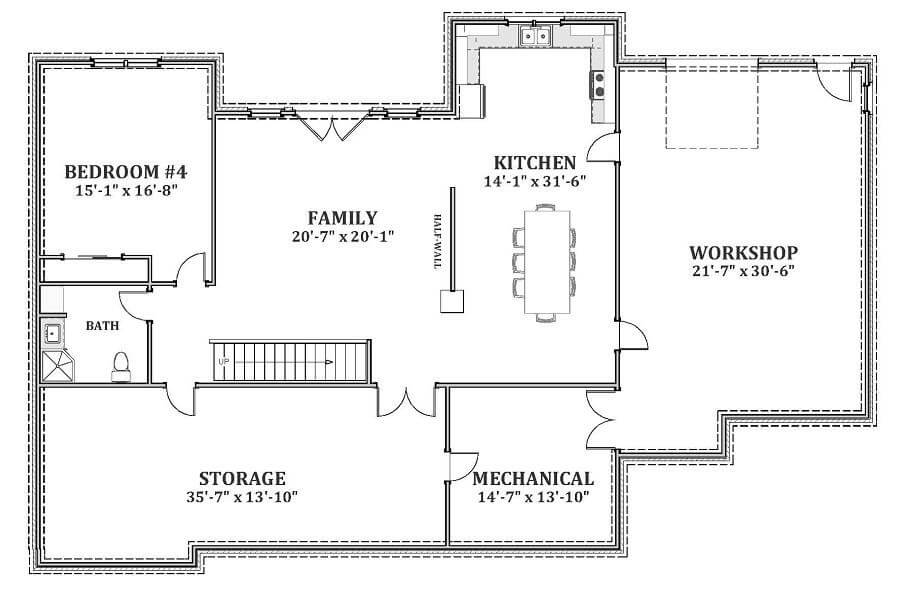
Front View
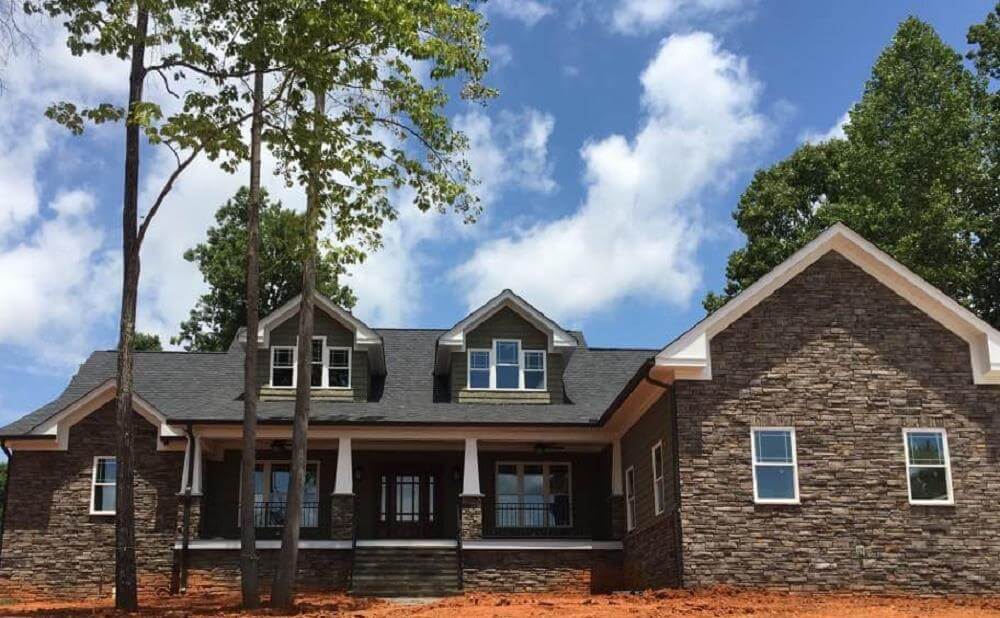
Front Entry
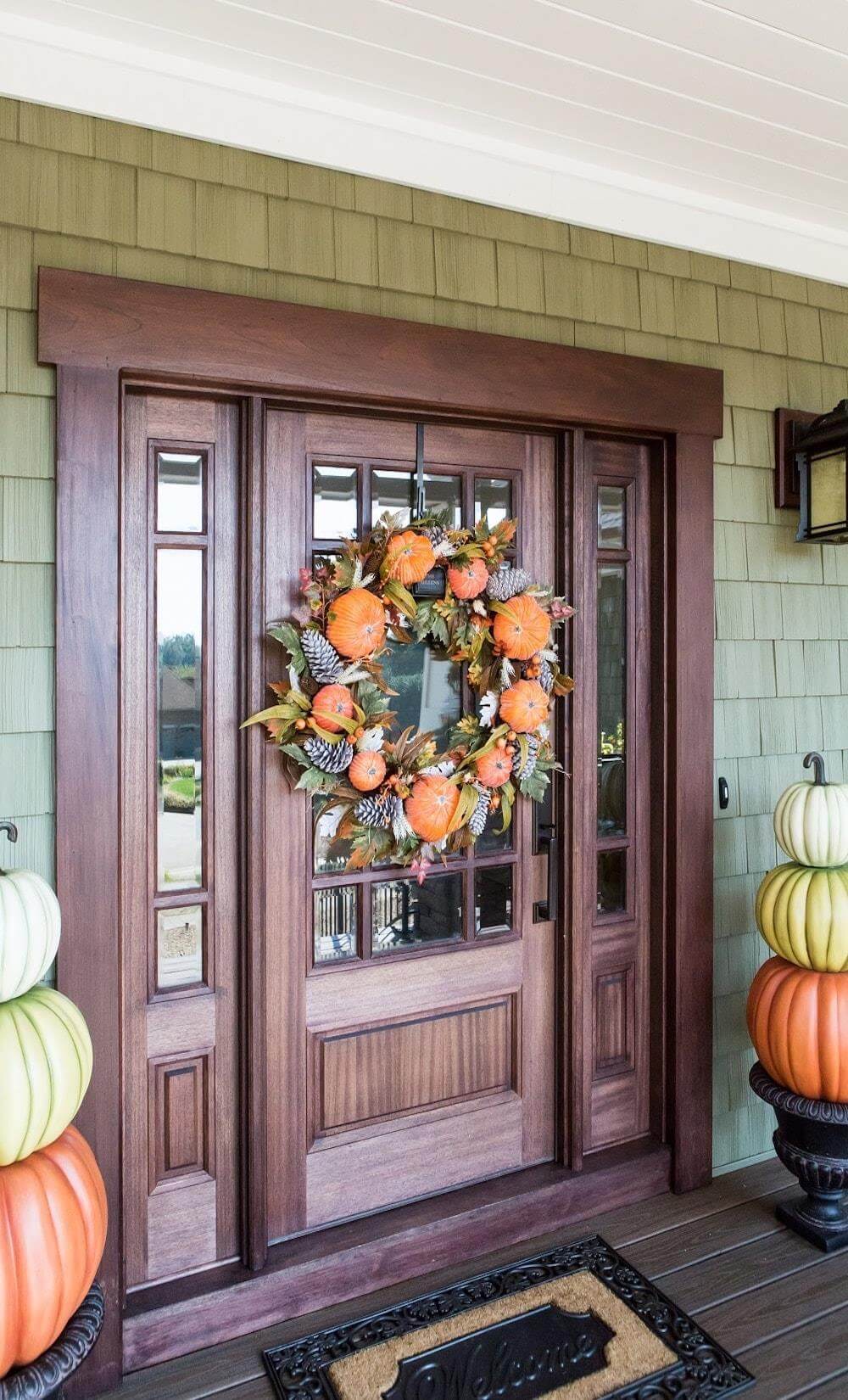
Foyer
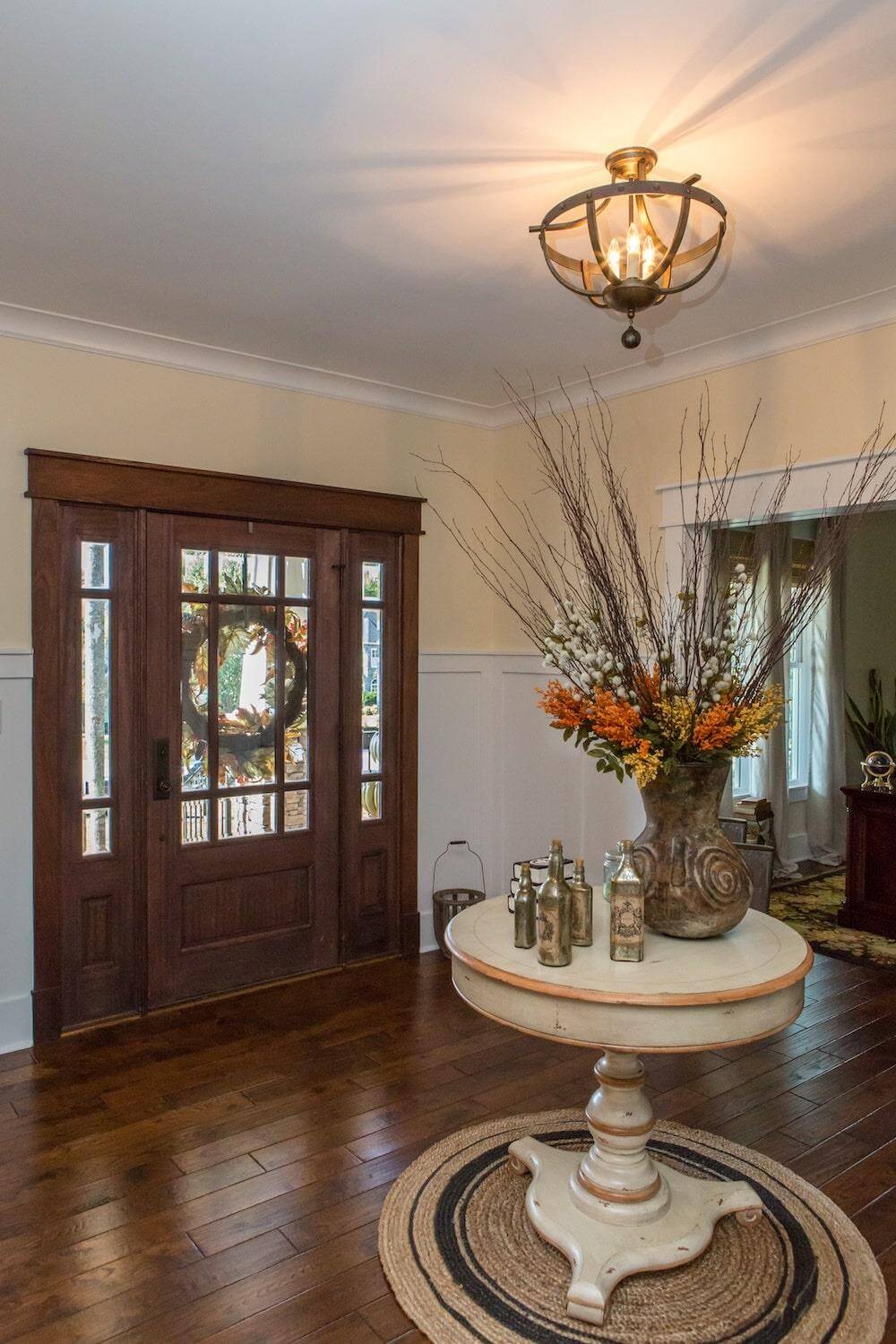
Family Room
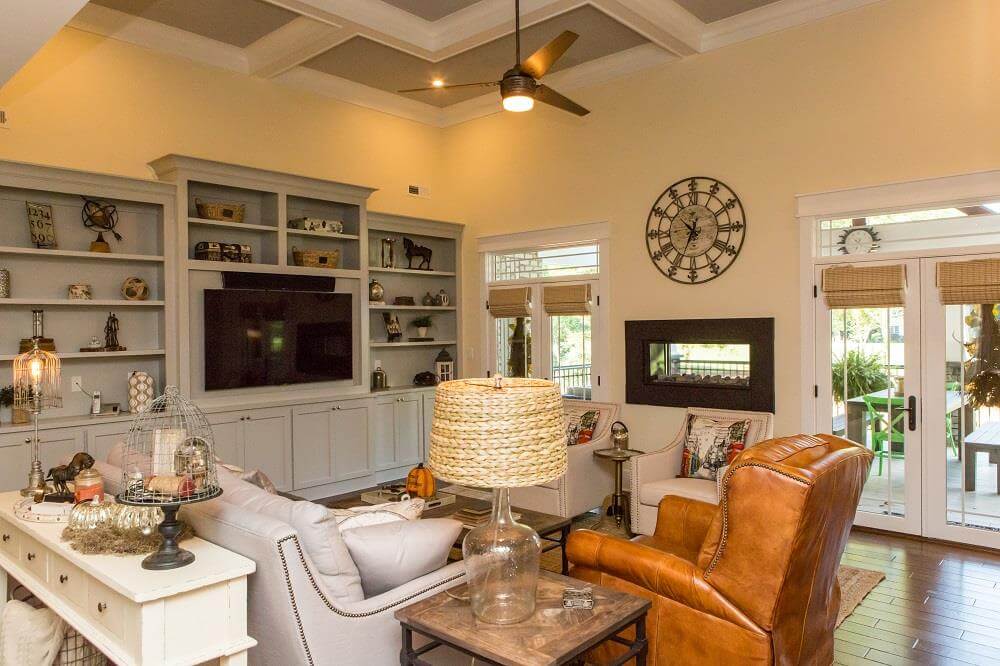
Kitchen
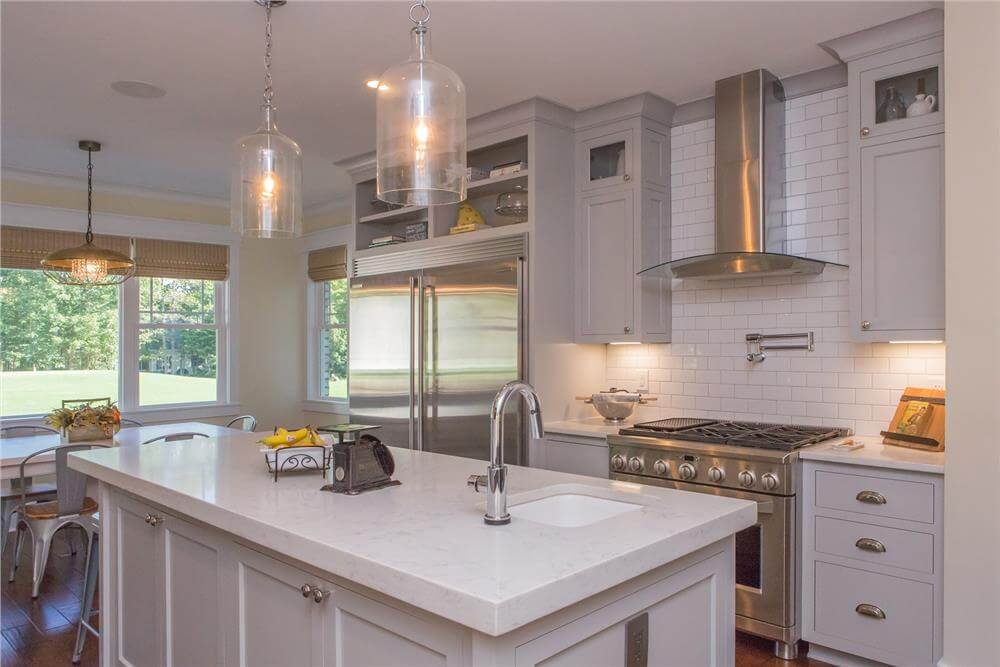
Kitchen
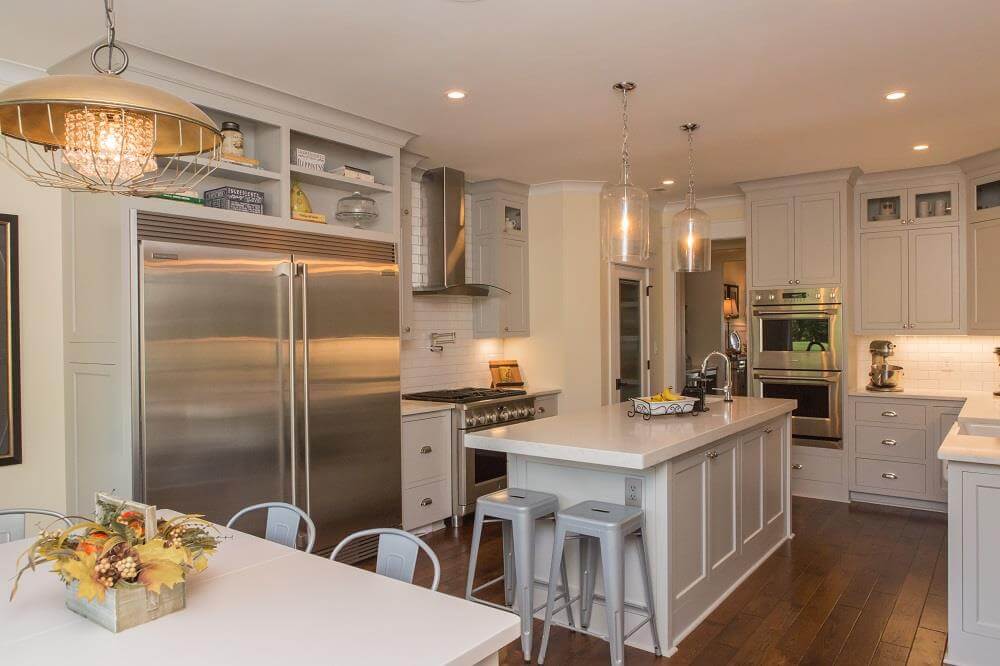
Laundry Room
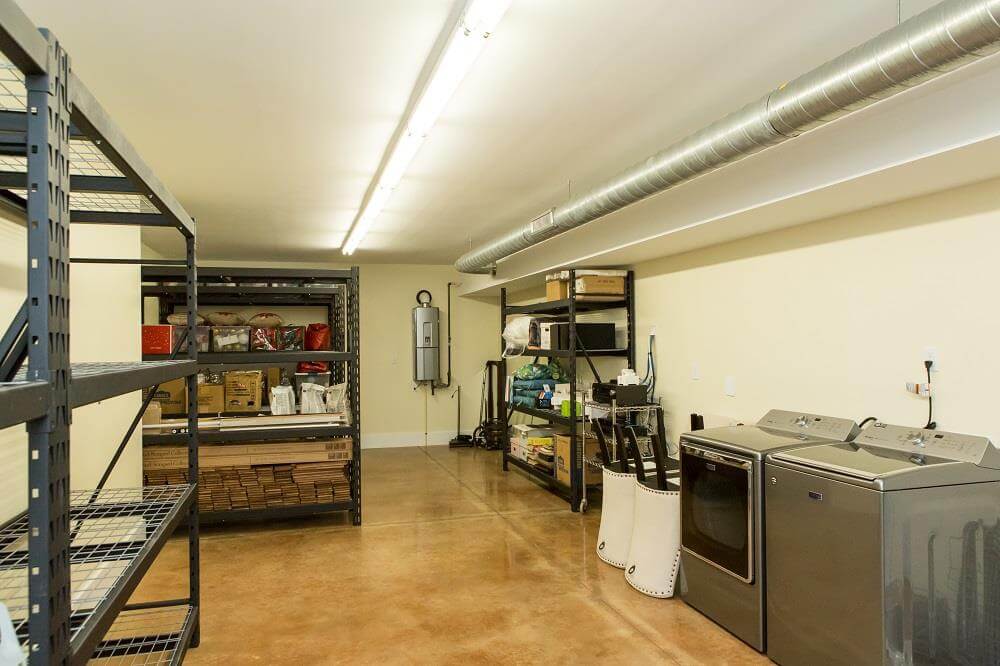
Rear View

Details
This 3-bedroom farmhouse combines a classic gabled roofline with stone cladding and complementary siding for a refined craftsman‐inspired look. The front porch spans a significant portion of the façade, supported by tapered columns, creating a welcoming transition into the interior. A pair of dormers above the porch draws the eye upward, enhancing the home’s curb appeal.
Beyond the covered front porch, a foyer opens to the home’s central living space. The family room sits at the heart of this level, with an adjacent kitchen that features a large island, walk‐in pantry, and easy flow for cooking or entertaining. Nearby, a dining area offers a more formal spot for meals.
On the left wing, the primary bedroom suite provides a private retreat, complete with an ensuite full bath and generous closet storage. Secondary bedrooms and a full bath lie on the opposite side of the layout, thoughtfully separated for privacy. An office near the entry can serve as a workspace or flex room, while a spacious garage is accessible through a well‐organized laundry/mudroom.
The walkout basement includes a large family room and an open‐concept kitchen area, ideal for hosting gatherings or accommodating guests. A separate bedroom with its own bath makes extended stays comfortable. Additional highlights include a sizable workshop, a mechanical room, and an expansive storage area, ensuring plenty of room for both practical needs and creative pursuits.
🏡 Find Your Perfect Town in the USA
Tell us about your ideal lifestyle and we'll recommend 10 amazing towns across America that match your preferences!
Pin It!

The Plan Collection – Plan 189-1001
🏡 Find Your Perfect Town in the USA
Tell us about your ideal lifestyle and we'll recommend 10 amazing towns across America that match your preferences!



