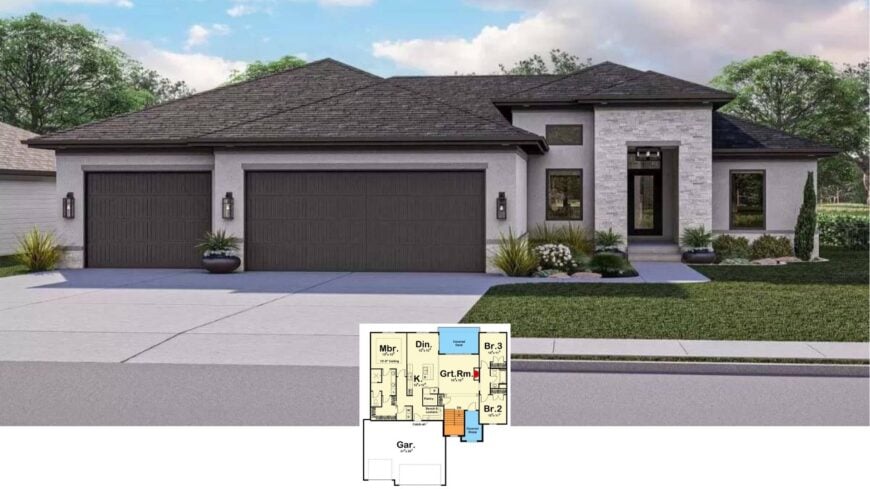
Step into this contemporary home, which spans an impressive 1,734 square feet and features three bedrooms and three bathrooms. Showcasing a sleek and clean design, the facade is defined by its flat rooflines and expansive two-car garage.
The minimalist stonework and neutral palette contribute to its modern, understated elegance, creating a perfect blend of functionality and style.
Classic Facade with Clean Lines and a Three-Car Garage
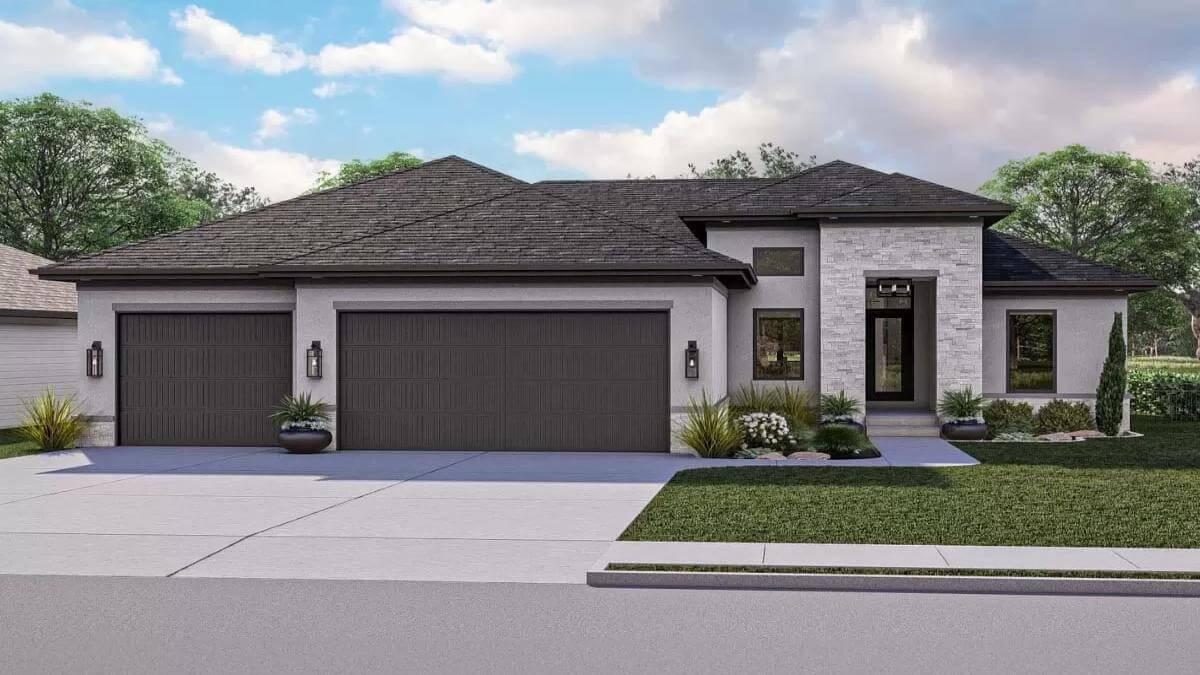
This house embodies a modern architectural style characterized by its clean lines, flat roof, and seamless integration of indoor and outdoor spaces. The use of large windows and minimalist detailing enhances the connection with nature, while the thoughtful layout ensures practicality for family living.
Main Floor Layout with Practical Family Spaces and a Covered Deck
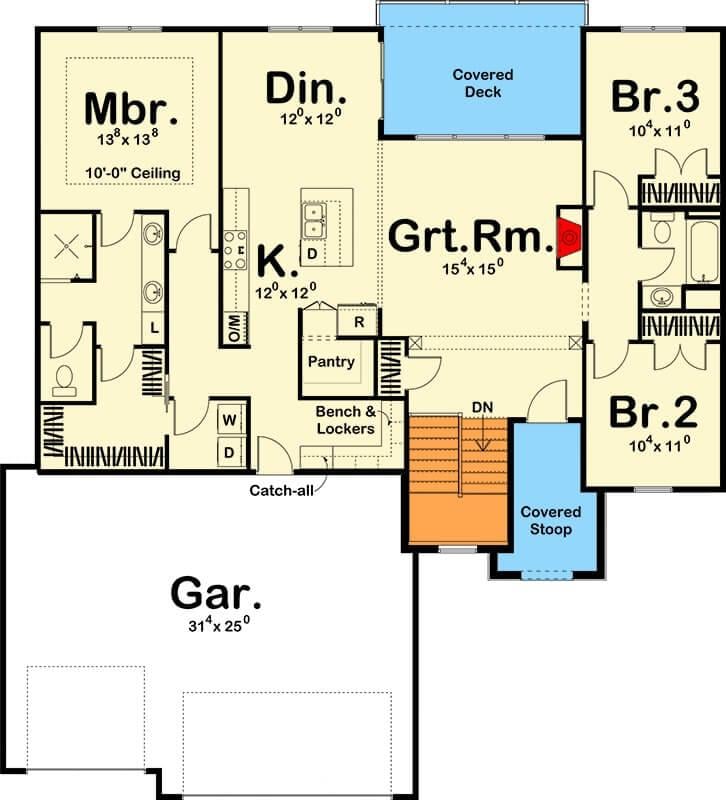
This floor plan smartly separates the living area from the bedrooms, with a spacious Great Room at the heart of the home. I like how the kitchen, complete with a pantry and island, seamlessly flows into the dining area and onto a covered deck—perfect for entertaining.
The master suite features a 10-foot ceiling and is thoughtfully positioned away from the other bedrooms, providing a private retreat.
Source: Architectural Designs – Plan 62532DJ
Check Out the Entryway with Captivating Stonework
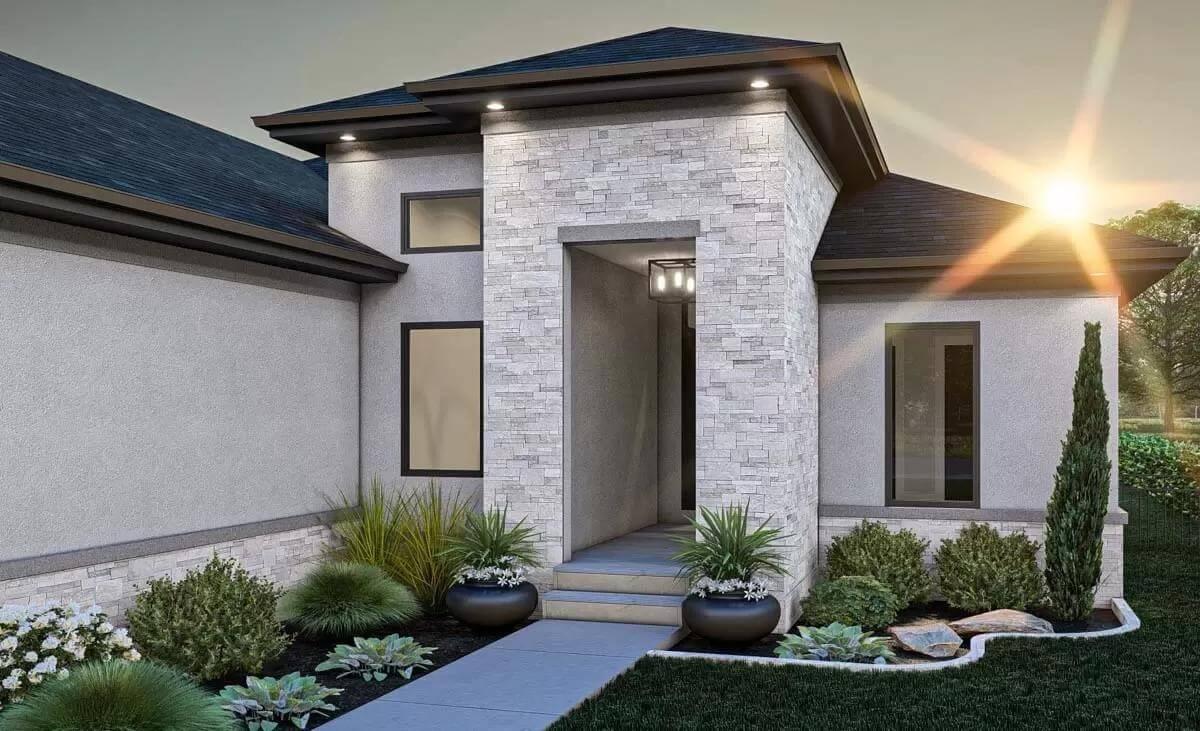
As you approach this modern home, the striking stonework framing the entryway immediately catches your eye. Large windows and streamlined landscaping add to the contemporary vibe, creating a harmonious facade.
The subtle lighting enhances the textural contrast between smooth surfaces and stone, making this entrance inviting and sophisticated.
Chic Living Room with Marble Coffee Table and Artful Accents
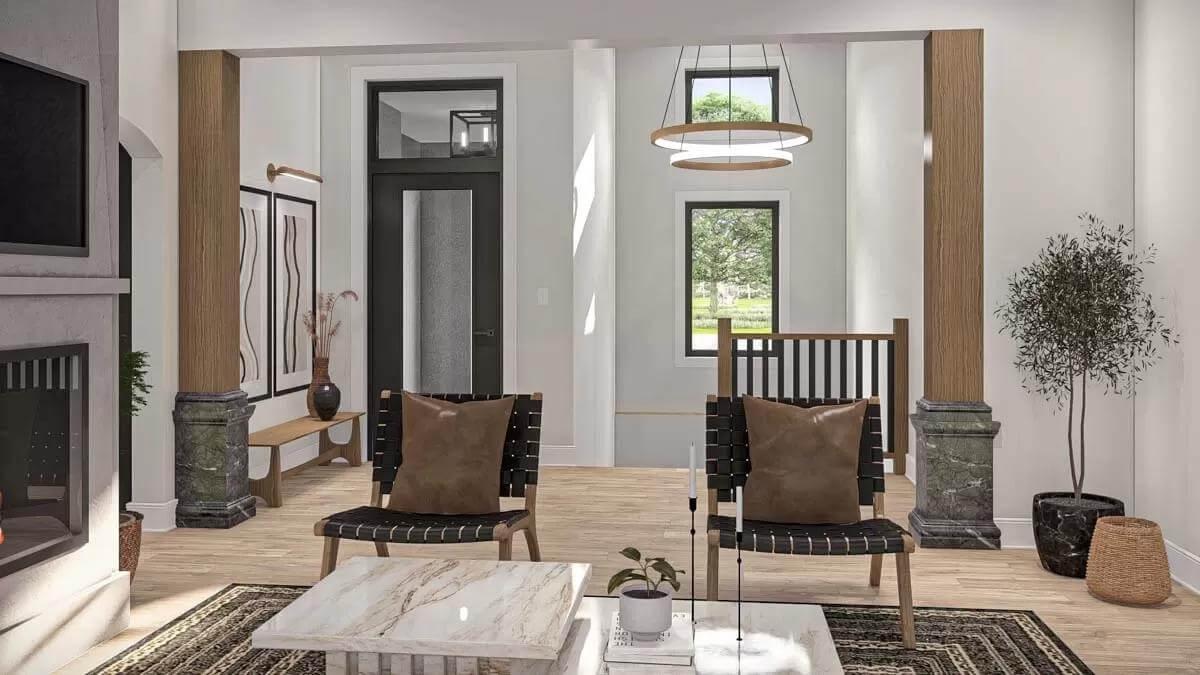
This living room balances elegance and comfort with its sleek chairs and plush pillows framing a marble coffee table. The vertical wooden columns and minimalist wall art add visual interest while enhancing the room’s contemporary flair.
I love how natural light pours through the windows, accentuating the room’s subtle color palette and inviting ambiance.
Notice the Striking Contrast with the Arched Cabinet and a Fireplace
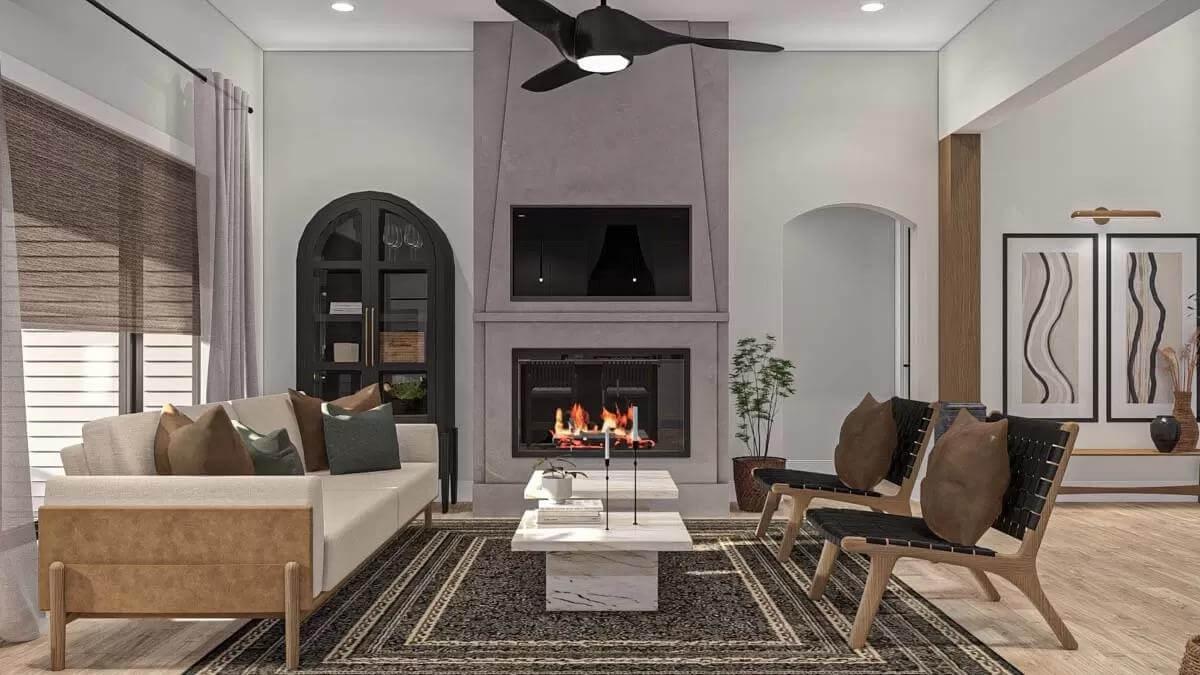
This living room combines modern simplicity with bold contrasts, featuring a sleek fireplace as the focal point. I appreciate how the arched black cabinet adds depth and character, balancing the contemporary furnishings. A patterned rug and minimalistic art tie the room together, enhancing its warm and inviting atmosphere.
Expansive Living Room with Unique Architectural detail and Neutral Palette
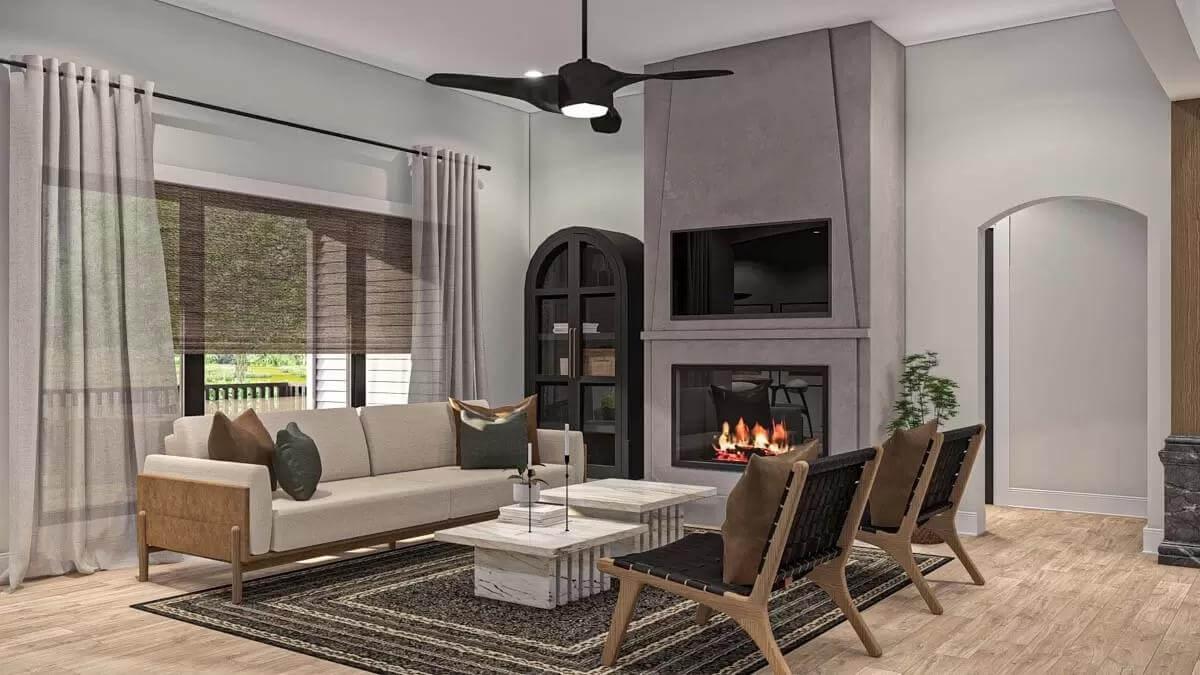
This living room blends modern elegance with a touch of warmth. It features a sleek concrete fireplace that draws the eye. I love how the arched black cabinet adds a unique architectural detail against the neutral palette. The minimalist furniture and the textured rug create a harmonious and inviting sitting area.
Check Out the Stylish Kitchen Island Paired with Wood Accents
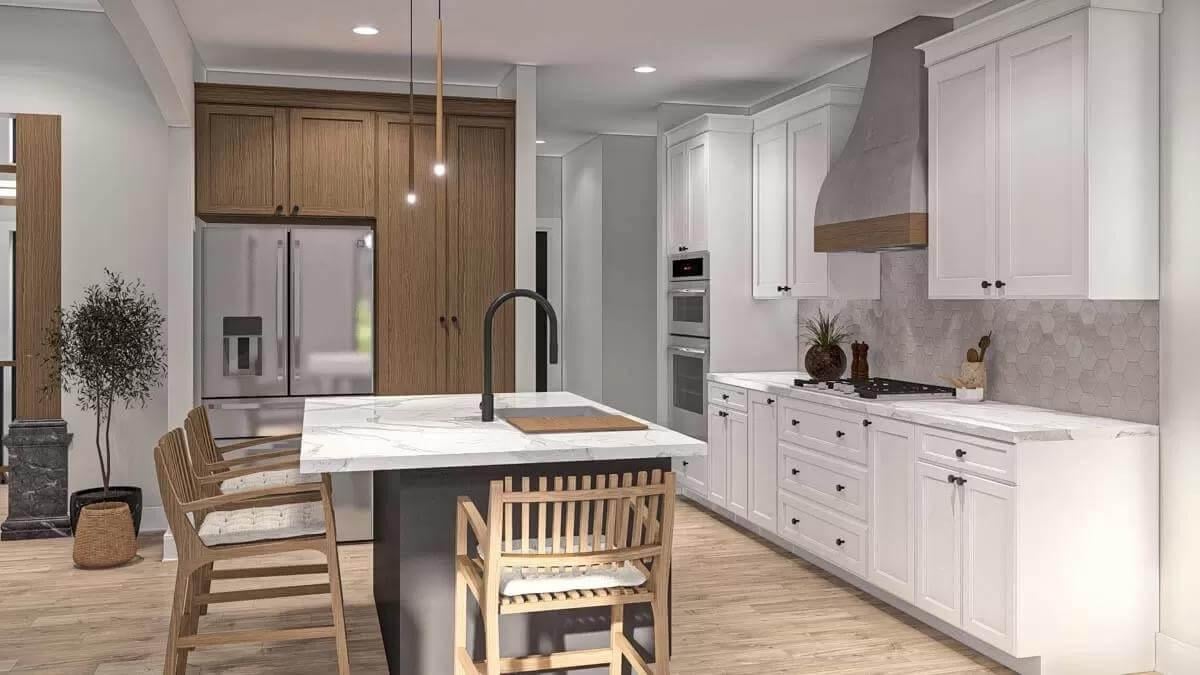
This kitchen features a striking island with a sleek marble top, complemented by elegant wooden barstools that add warmth to the space. The combination of white cabinetry and subtle wood accents creates a fresh, contemporary look.
I love the unique hexagonal backsplash and statement pendant lights that add flair to the design.
Check Out the Stunning White Range Hood as Focal Point

This kitchen combines modern comfort with aesthetic appeal, highlighted by a distinctive white range hood that takes center stage.
I love how the sleek cabinetry and hexagonal backsplash seamlessly blend with the wood-paneled refrigerator, adding warmth to the neutral palette. The stylish pendant lighting over the marble-topped island offers both functionality and a touch of sophistication.
Look at the Generous Windows in This Enclosed Dining Nook
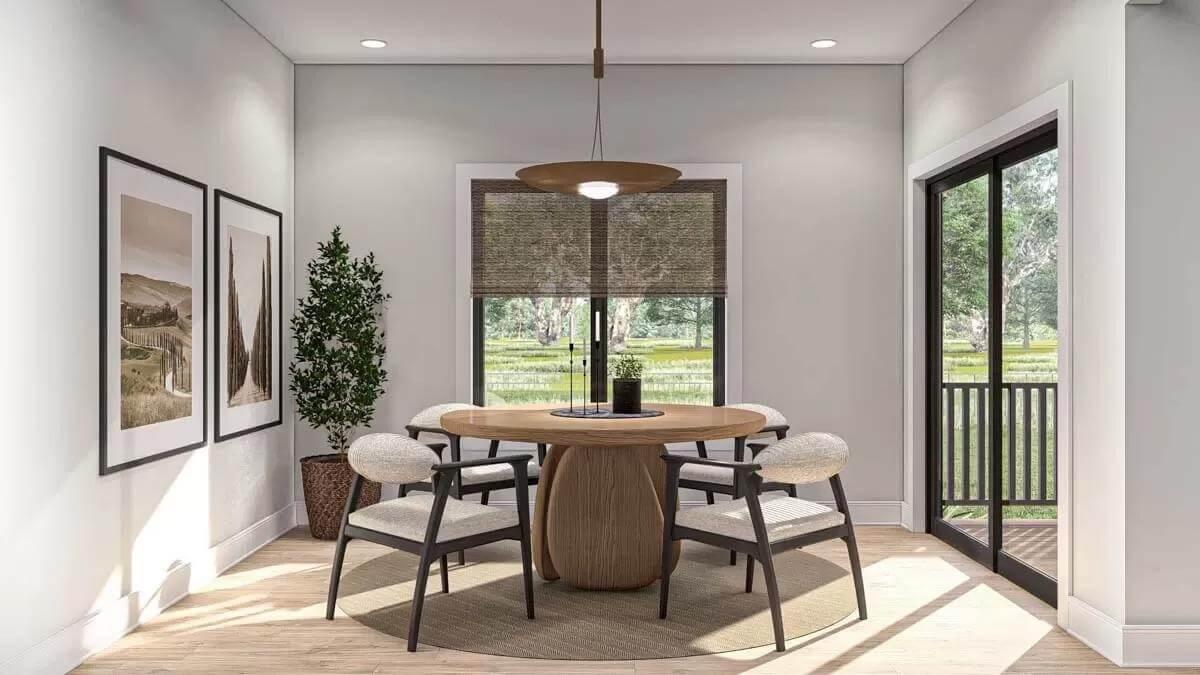
This dining nook exudes tranquility with its round wooden table and understated chairs, perfectly framed by expansive windows. The natural light streams in, creating an airy connection with the surrounding landscape.
I love how the simple decor, including the textured rug and minimalist pendant light, enhances the room’s serene and cohesive atmosphere.
Warm and Simple Bedroom with a Textured Ladder Accent
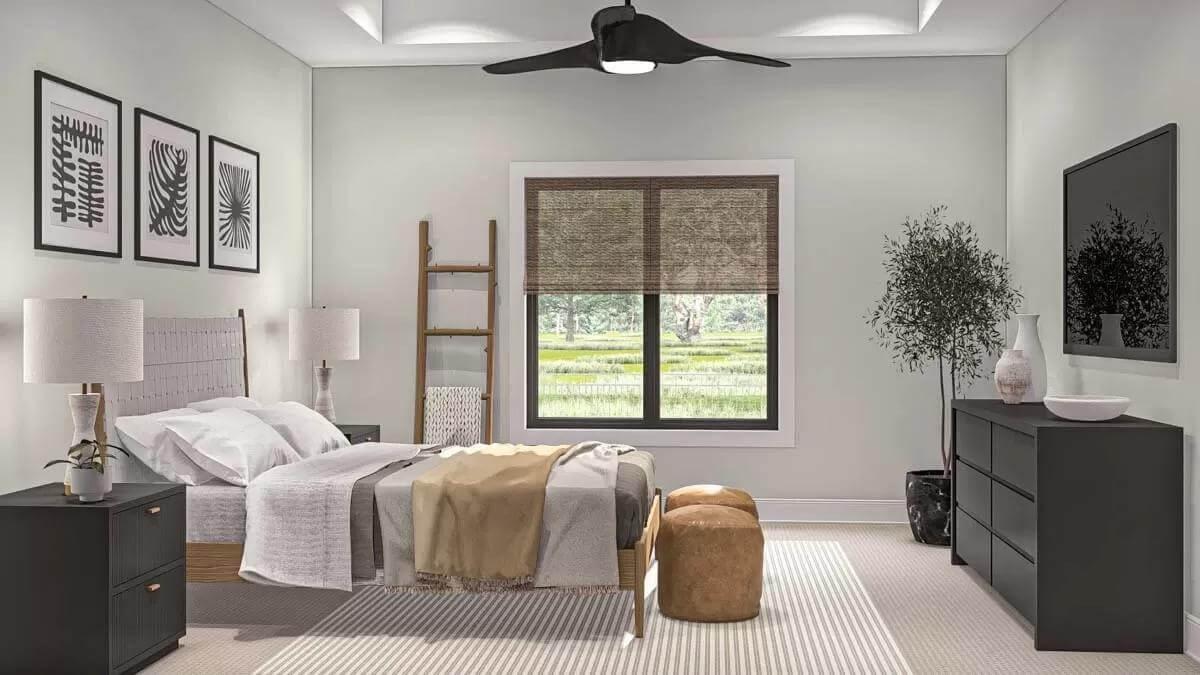
This bedroom embraces simplicity with its clean lines and neutral color palette, enhanced by the warmth of natural textures. I love the unexpected addition of a decorative ladder that holds soft textiles, adding a touch of rustic charm.
The large window allows gentle light to pour in, illuminating the serene space and highlighting the sleek black fan that adds a modern edge.
Take Note of the Classy Round Mirrors and Fixtures

This bathroom pairs natural wood cabinetry with a crisp marble countertop, creating a warm yet refined space. I love how the round mirrors add a touch of elegance, complemented by sleek, modern fixtures. The tall storage cabinet provides functionality and style, making this a chic and practical retreat.
Smartly Integrated Three-Car Garage with Classic Lighting
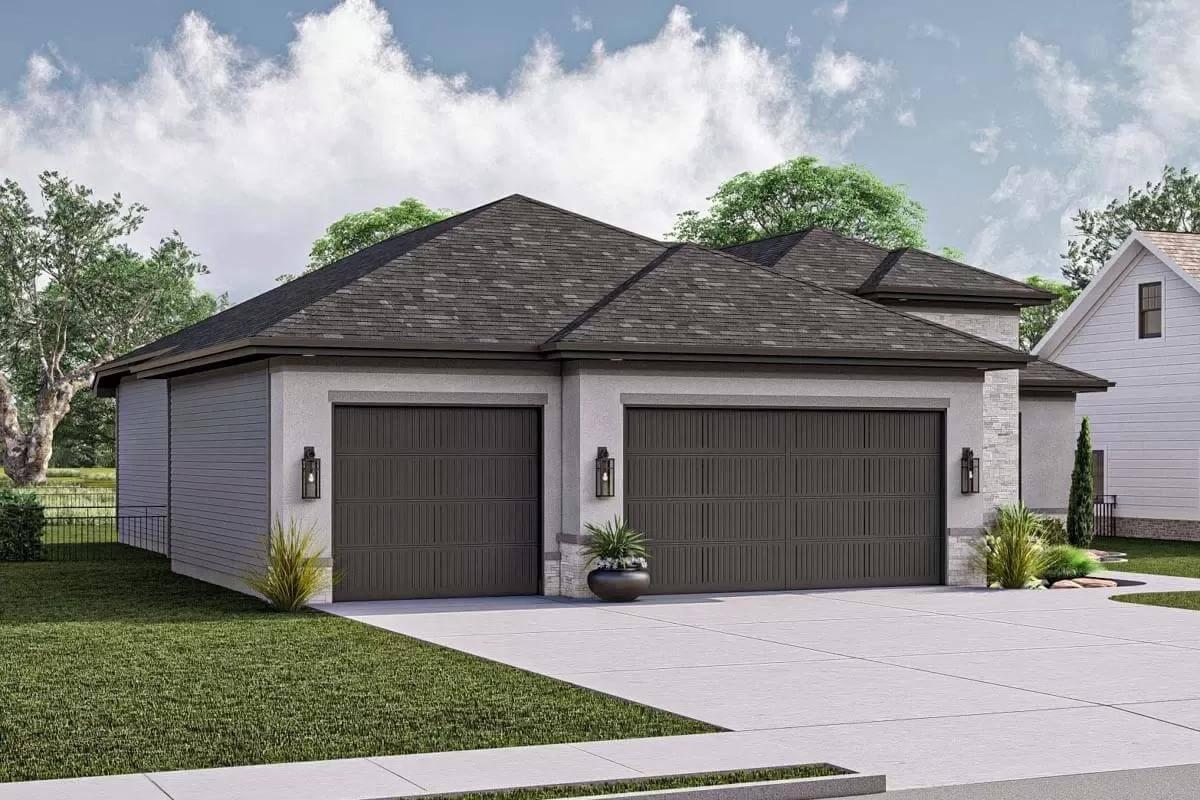
This home’s three-car garage blends practicality with style, featuring classic lantern-style lights that enhance its facade. In a deep neutral tone, the garage doors complement the smooth stucco and stonework, creating a cohesive look.
I appreciate how the tidy landscaping frames the driveway, adding a touch of nature to the sleek exterior.
Relax on This Covered Patio with Private Views
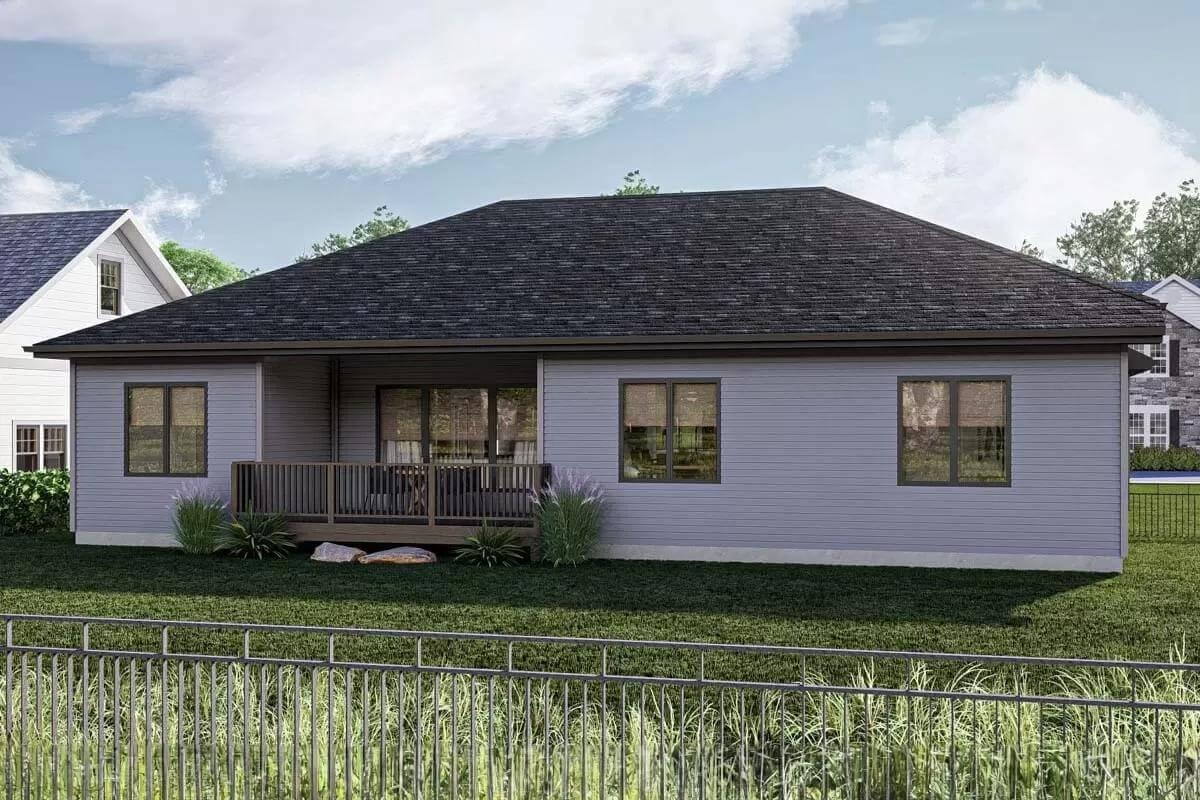
The back of the house features a cozy covered patio, offering a perfect spot to enjoy the greenery in privacy. The straightforward, single-story design is enhanced by large windows that allow abundant natural light into the interiors.
I appreciate the simplicity of the siding, which creates a clean, unpretentious facade while blending seamlessly with the surroundings.






