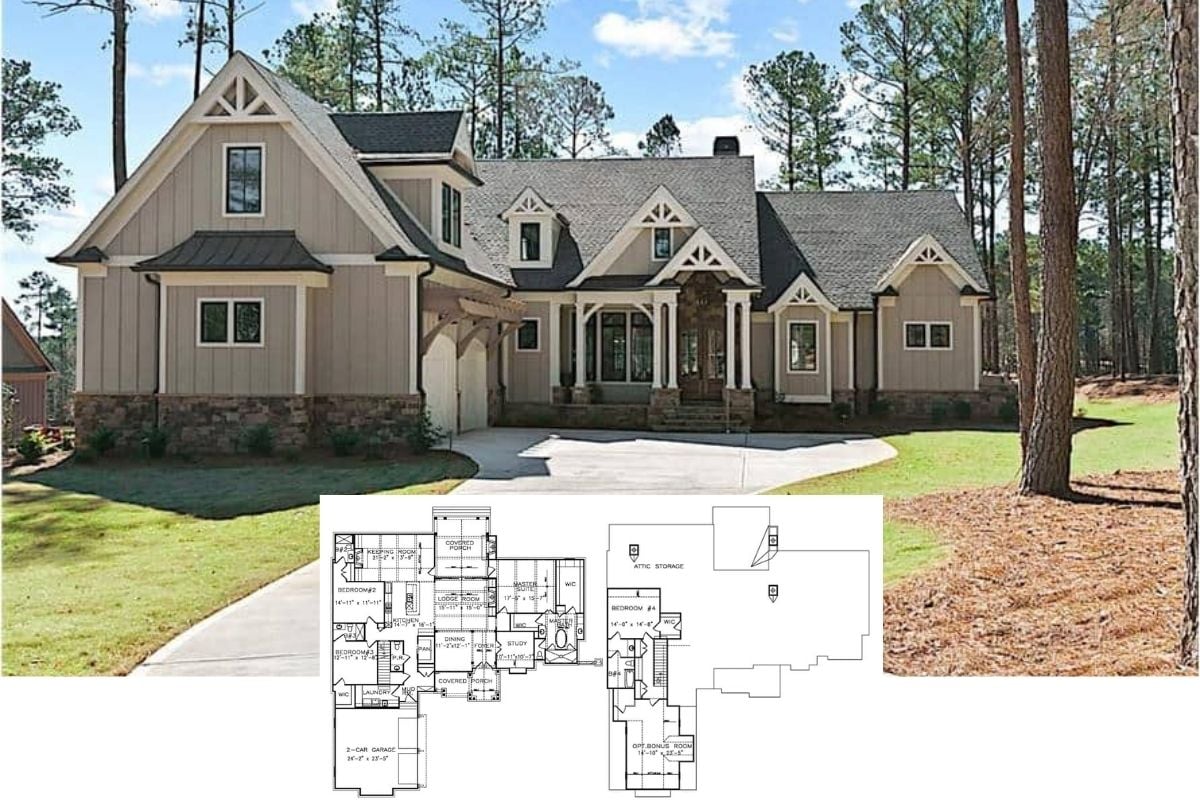Welcome to this exquisitely designed Craftsman home, boasting a spacious 2,618 sq. ft. layout. This versatile home features between 2 to 5 bedrooms and 2.5 to 4.5 bathrooms, catering to families of all sizes. With a single story luxurious living space and an expansive three-car garage, this home combines practicality with timeless architecture.
Distinctive Craftsman Exterior with a Covered Porch

This residence is crafted in the classic Craftsman style, renowned for its harmonious blend of stone and wood elements and elegant, gabled rooflines. Designed to offer both comfort and sophistication, this home invites you to discover its beautifully detailed spaces and seamless flow.
Explore This Craftsman Main Level With a Seamless Flow

This thoughtfully designed floor plan highlights the ease of movement through the Craftsman home, centering around a spacious great room. Adjacent lies the kitchen and breakfast area, offering an inviting space for daily meals with a direct view of the deck. A guest room with an en-suite bath provides privacy, while the master bedroom promises comfort with dual walk-in closets and a luxurious bath. Notably, the expansive screen porch extends the living space outdoors, perfect for enjoying the natural setting year-round. The three-bay garage offers ample storage, complementing the overall functionality of this refined design.
Buy: Architectural Designs – Plan 29876RL
Dive Into This Craftsman Lower Level with a Media Room Worth Noting

The lower level of this Craftsman home is a haven for relaxation and entertainment. It features a spacious media room, perfect for movie nights, flanked by two additional bedrooms ideal for guests or family. The central recreation area, complete with a game table space, ties the space together with casual charm. Not to be missed is the expansive screen porch above, inviting gathered moments with an outdoor feel. Ample unfinished zones offer flexibility for future customization, keeping the design adaptable to growing needs.
Buy: Architectural Designs – Plan 29876RL
Step Into This Craftsman Foyer With Intricate Woodwork
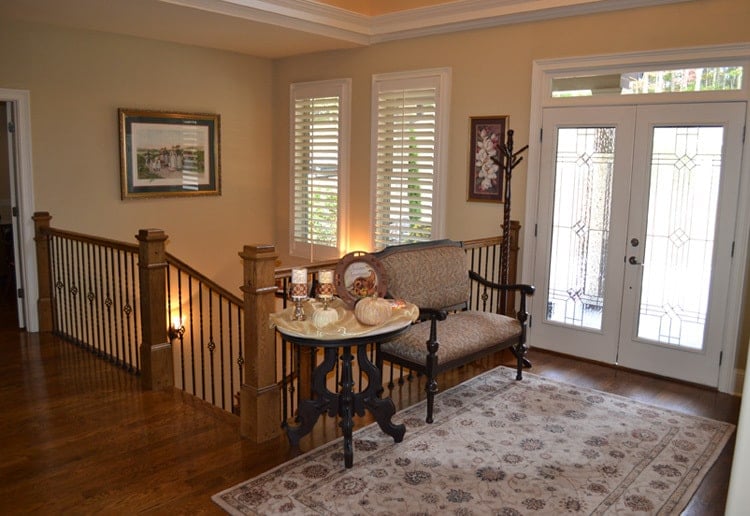
The entryway of this Craftsman home features rich, warm wood floors and elegantly detailed railings that immediately draw the eye. The front door, with its intricate glass design, allows light to filter through, highlighting the cozy sitting area. A strategically placed console table showcases autumnal decorations, adding a personal touch to the space. The art selections on the walls complement the traditional aspect, enhancing the overall welcoming feel of this beautifully crafted foyer.
Soaring Ceilings in This Craftsman Living Room with a Striking Fireplace
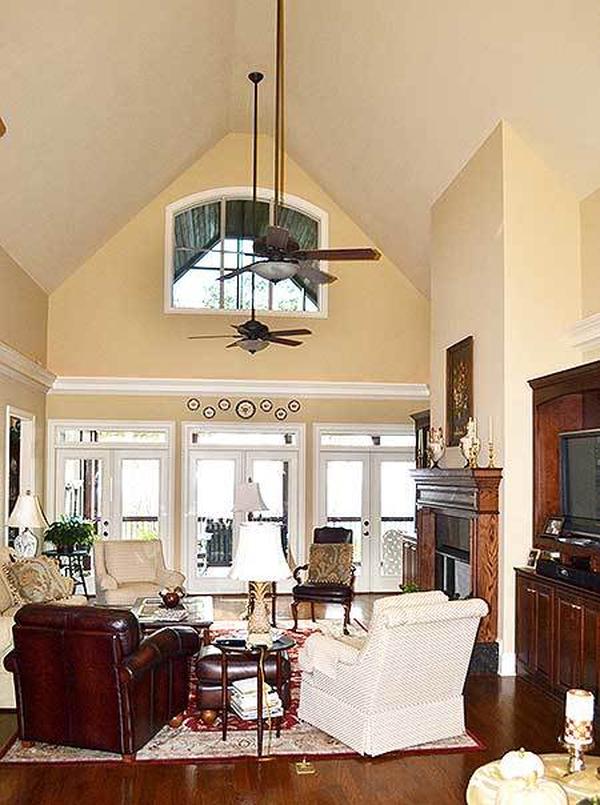
Step into this Craftsman living room where soaring ceilings create an expansive atmosphere. The space is anchored by a striking dark wood fireplace, offering an elegant focal point that complements the rich, earthy tones of the furniture. Large windows allow natural light to flood the room, while a collection of decor accents lend a personal touch. The thoughtful arrangement of seating encourages conversation, making this room both inviting and functional. Notice the seamless integration of traditional Craftsman elements with modern comfort.
Explore This Traditional Kitchen Open to a Sundrenched Dining Area
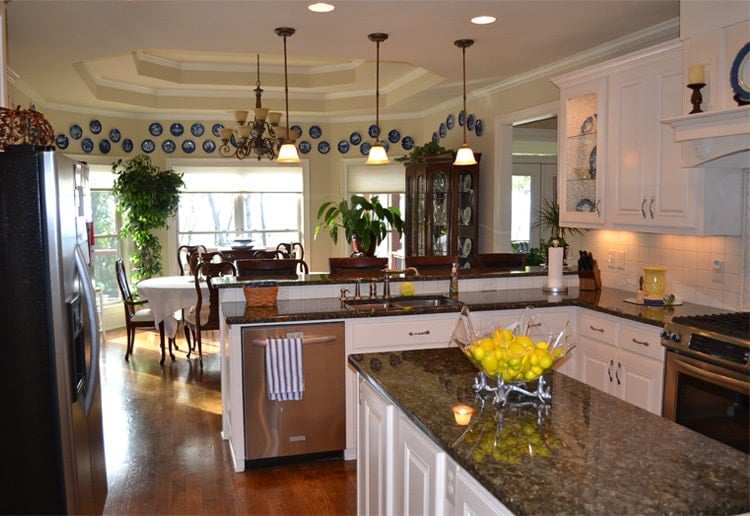
This inviting kitchen boasts a classic design with white cabinetry and dark granite countertops. The central island offers ample preparation space and pulls the room together with its functional layout. Pendant lighting highlights the area, creating a warm ambiance. Notice the thoughtful integration of a dining area in the background, where a large window bathes the room in natural light, perfect for morning meals. Decorative blue plates add a personal touch, enhancing the space’s charm.
A Craftsman Kitchen With Granite Counters and Blue Accents You Can’t Overlook

This Craftsman kitchen features striking dark granite countertops set against classic white cabinetry, creating a timeless aesthetic. The central island is both practical and stylish, equipped with shelving to maximize storage. Under-cabinet lighting highlights the carefully tiled backsplash, adding texture and interest. A unique touch is the collection of blue decorative plates that add a burst of color and personality to the space. The background reveals an open dining area bathed in natural light, seamlessly blending with the kitchen for an inclusive family setting.
Spot the Functional Island in This Classic Craftsman Kitchen
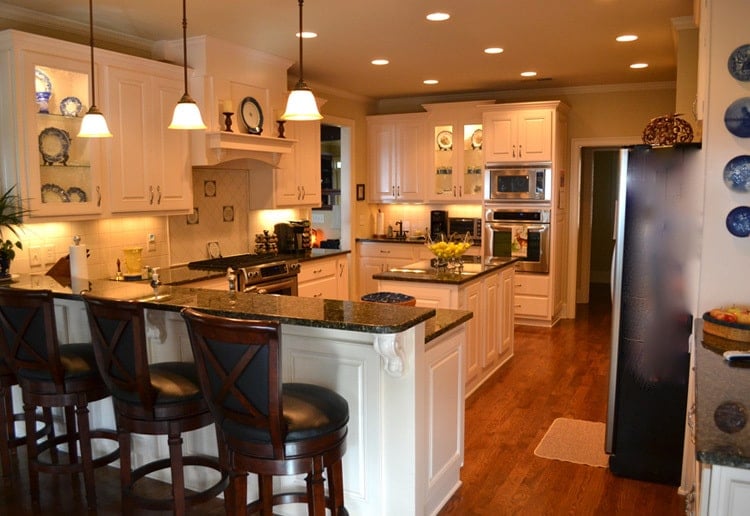
This Craftsman kitchen combines tradition with modern conveniences, featuring white cabinetry and dark granite countertops. The functional island at the center doubles as a preparation and dining space, surrounded by high-backed chairs for easy hosting. Recessed lighting and pendant fixtures create a warm ambiance, while under-cabinet lights highlight a tiled backsplash. Decorative elements, like the collection of blue plates and open shelving, add personality and charm, ensuring the space feels both welcoming and practical.
Luxurious Craftsman Bathroom Featuring a Generous Walk-In Shower
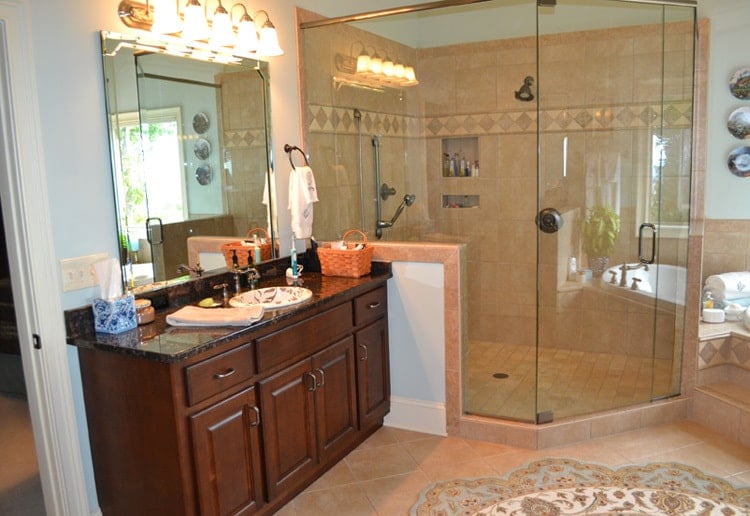
This Craftsman bathroom blends elegance with functionality, highlighted by a spacious walk-in shower enclosed in glass with intricate tilework. The rich, dark wood vanity is topped with polished granite, offering both style and ample storage. Dual mirrors with warm lighting fixtures add a bright touch, making the space feel inviting. The carefully chosen accents, like the plush rug and decorative baskets, add warmth, completing this well-crafted retreat.
Thoughtful Placement of Windows in This Craftsman Bathroom
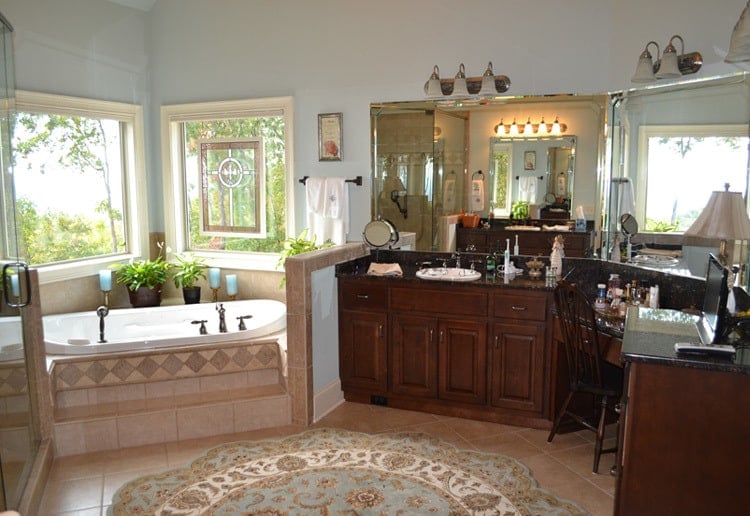
This Craftsman bathroom exudes a blend of elegance and practicality, featuring a luxurious corner soaking tub framed by strategically placed windows that invite natural light and offer serene views. The dark wood vanity, topped with polished granite, complements the rich tones and adds to the room’s sophisticated ambiance. A large mirror expands the space visually, while the ornate rug adds a touch of warmth and texture. The thoughtful layout integrates functional space with aesthetic appeal, making it a perfect personal retreat.
Notice the Stone Fireplace in This Inviting Screened Porch
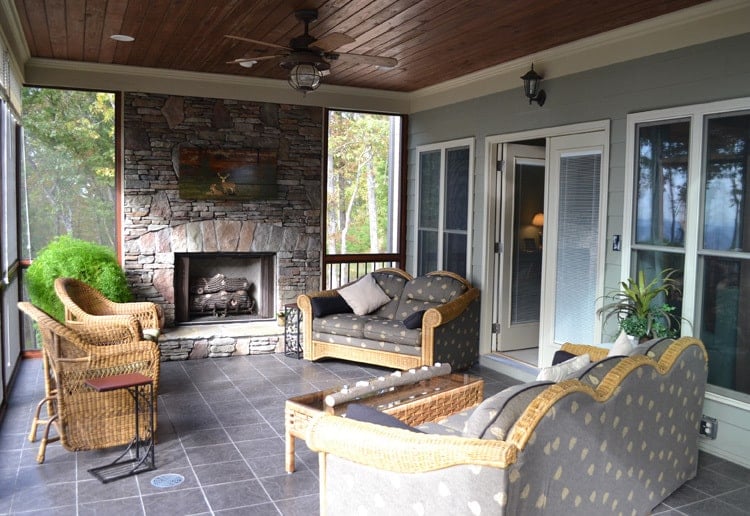
This Craftsman-style screened porch is a perfect blend of comfort and rustic charm, featuring a striking stone fireplace as the focal point. The space is designed for relaxation, with wicker furniture arranged for easy conversation. Wood-paneled ceilings add warmth and echo the natural surroundings, visible through the ample windows and screens. Tiled flooring ensures low maintenance, enhancing the porch’s functionality. This seamless transition from indoor to outdoor spaces invites year-round enjoyment of the serene natural setting.
Buy: Architectural Designs – Plan 29876RL



