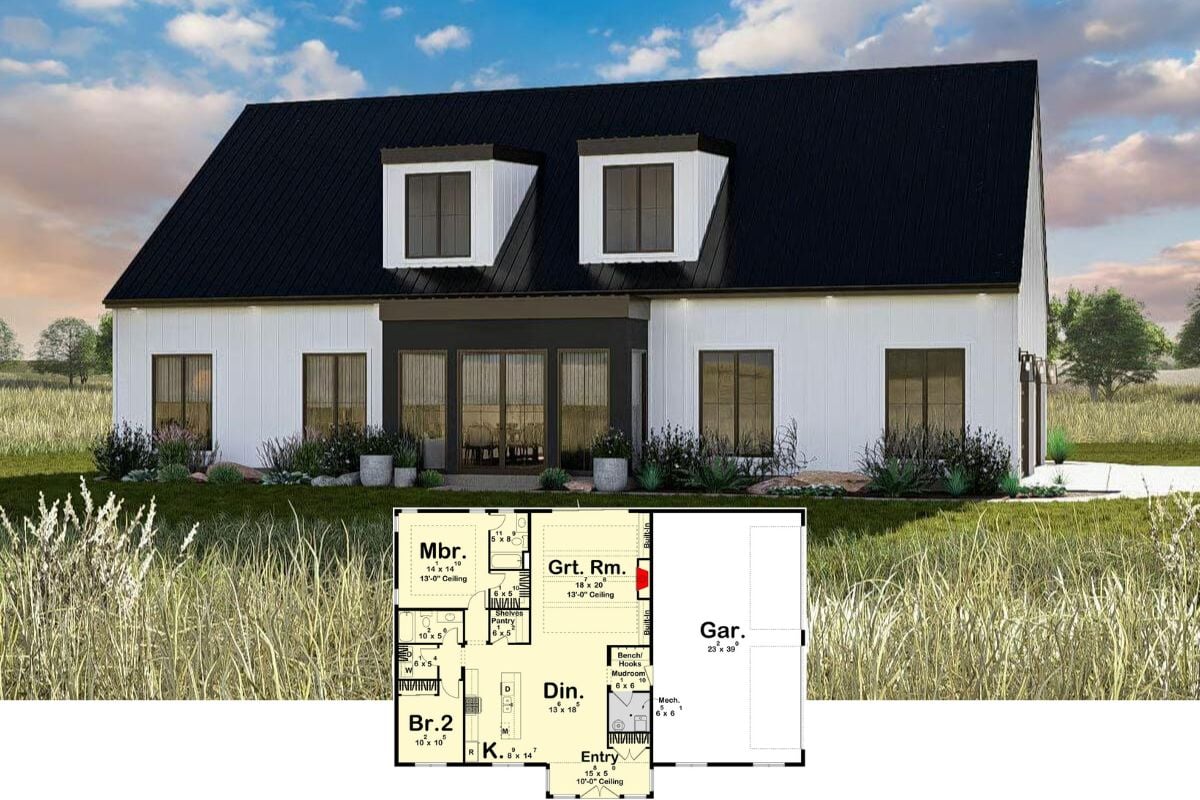Welcome to a beautifully designed Craftsman-style home that spans a generous space with multiple bedrooms and bathrooms, offering an ideal blend of comfort and functionality. Its standout features include a distinctive gable roofline and pristine white board-and-batten siding, setting a tone of sophistication and warmth. The stone-accented porch beckons you inside, while black-framed windows add a touch of contemporary appeal to this classic silhouette.
Check Out the Gable Roof on This Classic Craftsman Home

This home embodies the Craftsman style, renowned for its dedication to artisanal details and harmonious integration with nature. Classic elements such as a gable roof, stone accents, and thoughtful layout enhance aesthetic appeal and functional design, ensuring a welcoming atmosphere. Step inside to explore a floor plan that prioritizes seamless flow and practical living spaces, truly encapsulating the essence of Craftsman architecture.
Explore the Versatile Layout of This Craftsman Home

This floor plan reveals a thoughtfully designed Craftsman home focusing on functional space and seamless flow. The vaulted master bedroom offers skylights that bathe the space in natural light, while the living area opens to an intimate outdoor patio, enhancing indoor-outdoor connectivity. With a well-placed mudroom and ample storage, the home’s design prioritizes practicality while maintaining its classic Craftsman charm.
Source: The House Designers – Plan 9081
Admire the Seamless Porch Integration With This Craftsman Classic

This Craftsman home beautifully blends a gable roof with board-and-batten siding in a clean, white finish. The stone-accented porch extends seamlessly from the facade, creating a harmonious entrance. Lush greenery surrounds the structure, enhancing its connection to nature while maintaining the timeless Craftsman appeal.
Notice the Generous Outdoor Living Space in This Craftsman Beauty

This Craftsman home extends its charm with an inviting outdoor area featuring two covered patios perfect for al fresco dining and lounging. The clean lines of the white board-and-batten siding are complemented by the dark-framed doors, creating a seamless flow between indoors and out. Lush greenery surrounds the space, enhancing the home’s connection with nature and providing a relaxing escape.
Enjoy the Incredible Outdoor Living Space Featuring Wood Beam Pergola

This Craftsman home’s outdoor area impresses with a wood beam pergola that seamlessly integrates with the overall design. The space is thoughtfully arranged with a seating area around a fire pit, perfect for relaxing evenings. Stone pavers and lush greenery enhance the natural feel, creating a harmonious transition from indoor to outdoor living.
Check Out the Built-In Shelves Next to the Stone Fireplace

This living room combines contemporary and craftsman elements with a striking stone fireplace as the centerpiece. The built-in shelves provide storage and display options, enhancing the room’s functionality. Large windows flood the space with natural light, offering a seamless connection to the outdoor greenery.
Look at the Bold Blue Island in This Open-Concept Kitchen

This kitchen impresses with a striking blue island as both a focal point and a functional centerpiece for casual dining. White cabinetry paired with subway tile backsplash creates a clean, crisp aesthetic, while stainless steel appliances add a unique touch. With its circular table and understated decor, the adjacent dining area seamlessly integrates into the open layout, enhancing the home’s cohesive design.
Notice the Dual-Purpose Blue Island in This Open Kitchen Layout

This kitchen cleverly merges Craftsman aesthetics with modern convenience, spotlighting a bold blue island for cooking and casual dining. Crisp white cabinetry lines the walls with stainless steel appliances that ensure functionality. Adjacent to the kitchen, a rounded dining area with a circular table and understated decor offers a comfortable meal space, enhancing the room’s cohesive flow.
Discover the Vaulted Ceiling and Skylights in This Bedroom

This bedroom showcases a vaulted ceiling with strategically placed skylights, bathing the space in natural light and creating a calm, airy atmosphere. A tufted headboard complements the side tables and dresser, bringing a blend of texture and style. French doors open to an inviting outdoor view, seamlessly merging indoor and outdoor living.
Source: The House Designers – Plan 9081






